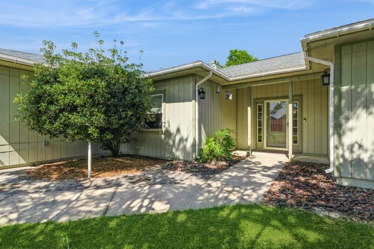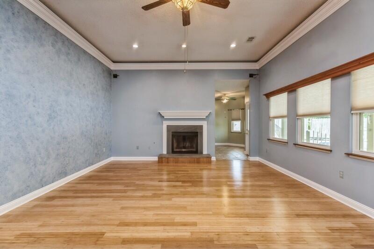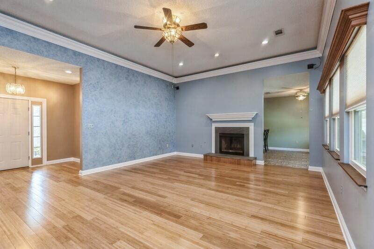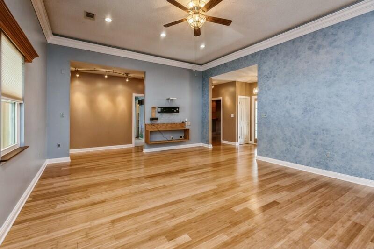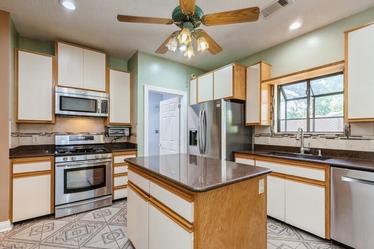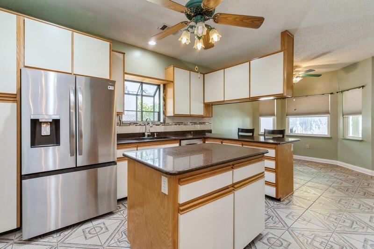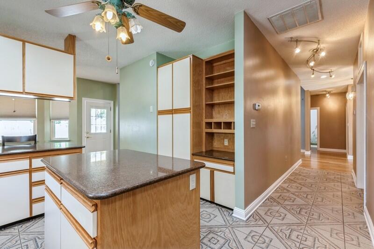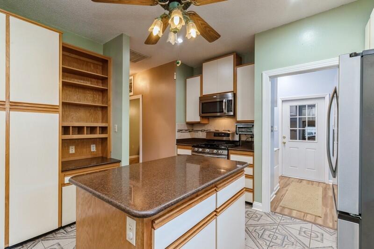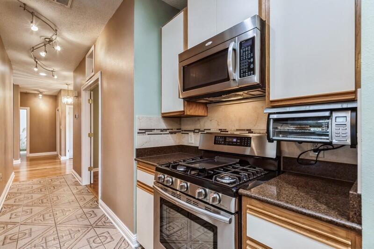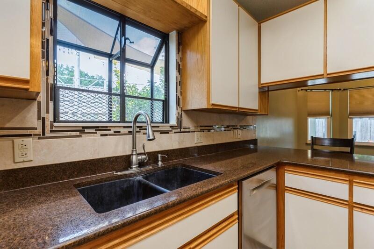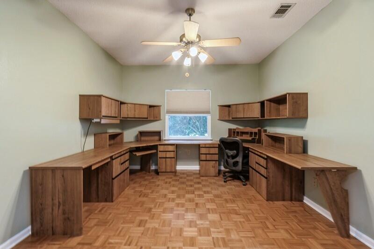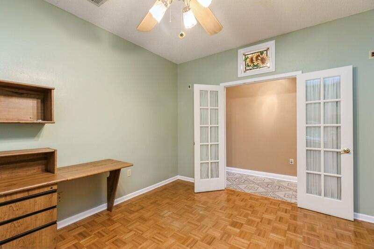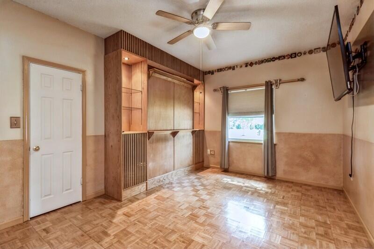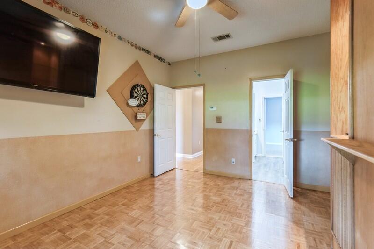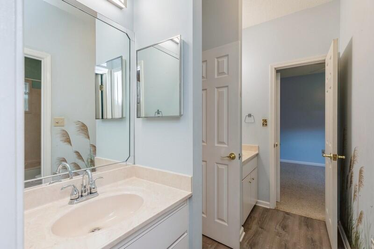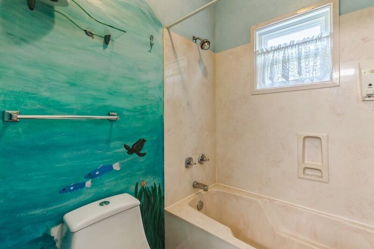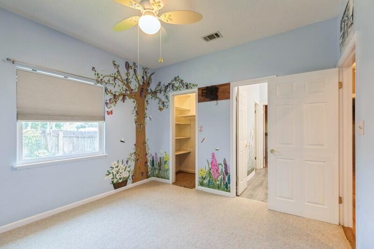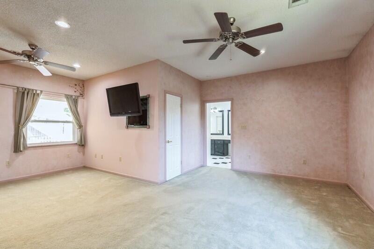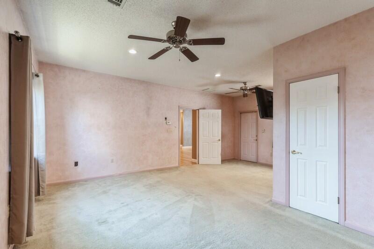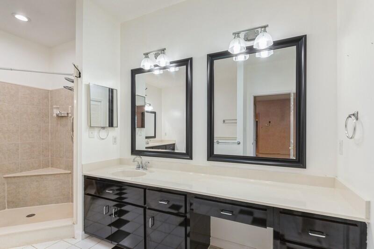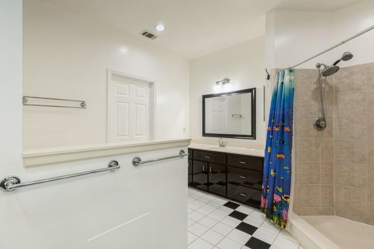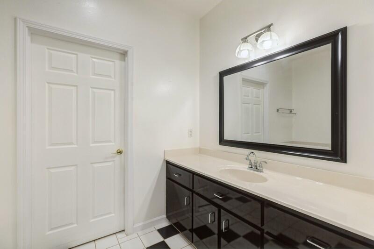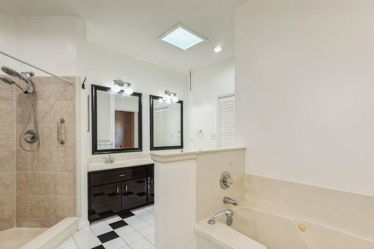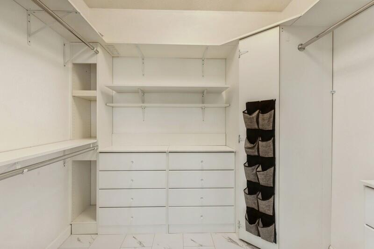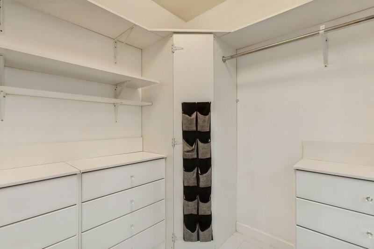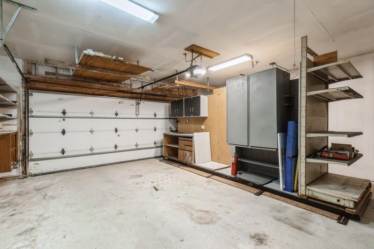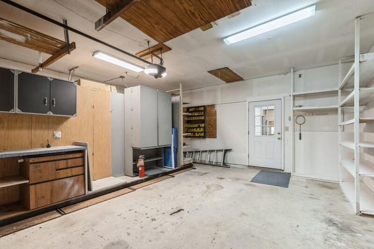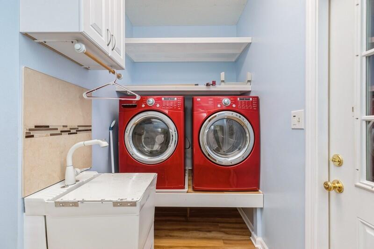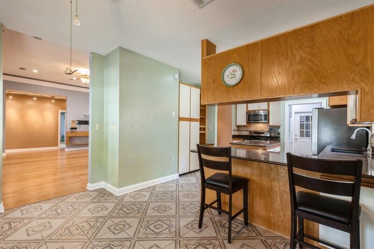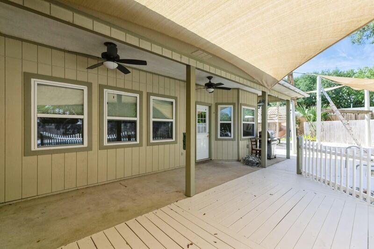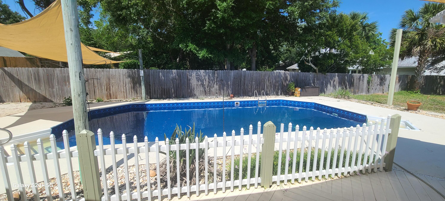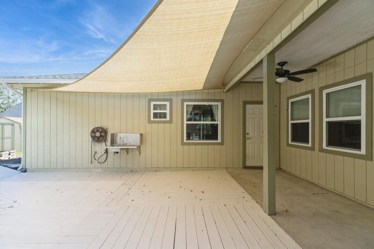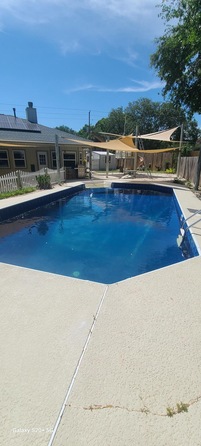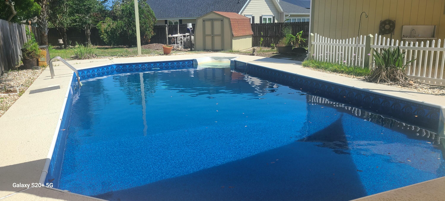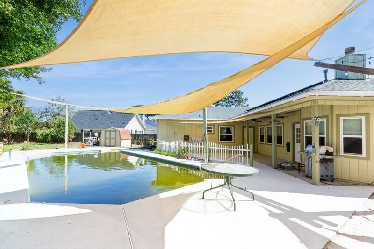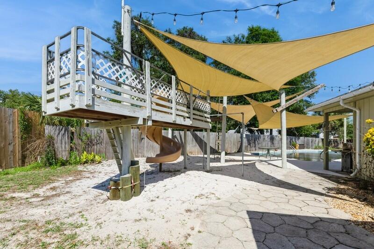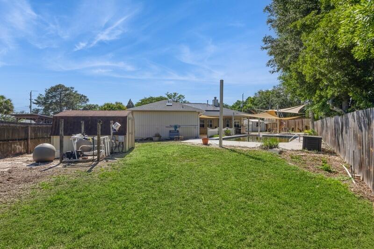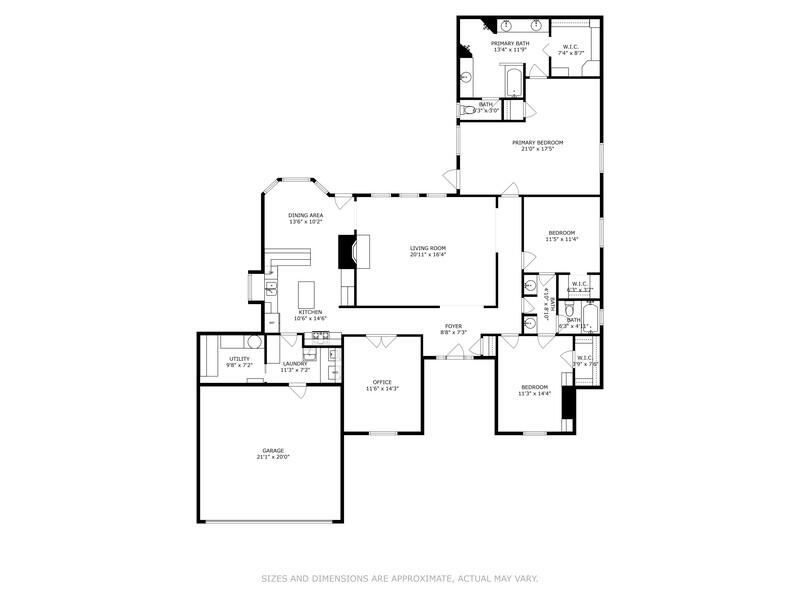Shalimar, FL 32579
Property Inquiry
Contact John Henry about this property!
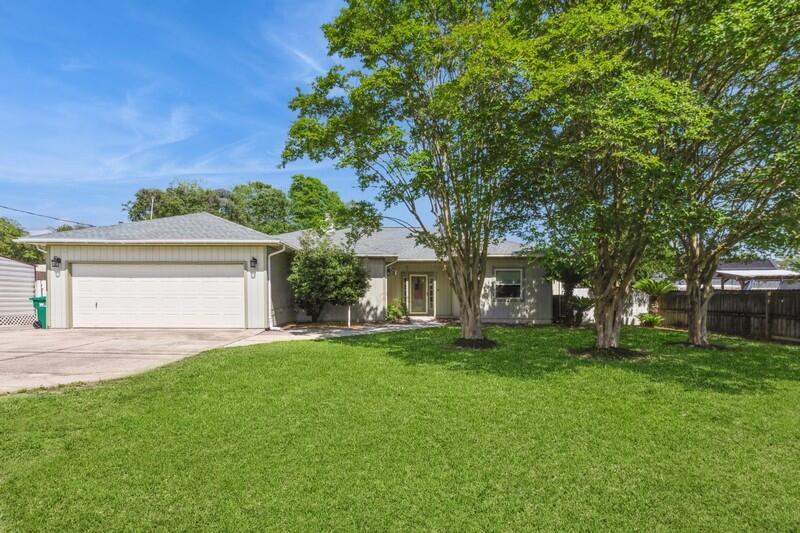
Property Details
Welcome home, this excellent maintained 3-bedroom, 2 bath home located in the desirable community of Shalimar, FL. This 2100 sf home has much to offer: the living room boast 11 ft ceiling with trey lighting, and 9ft ceilings throughout, fireplace, new roof with paid off solar panels, swimming pool, office area with desk in place and more. The kitchen has stainless steel appliances, gas stove, granite counters, tile flooring and ample cabinetry for storage. Separate Laundry room off of garage entrance, washer and dryer stays, 2020 water tank, wall mounted TVs in both master suite and bedroom stays, DAIKIN HVAC unit 6 years old. The 2-car garage has rolling shelves and there are two sheds on the property for tools and storage. This home will not disappoint, schedule your viewing today!
| COUNTY | Okaloosa |
| SUBDIVISION | N/A |
| PARCEL ID | 04-2S-23-0000-0010-0230 |
| TYPE | Detached Single Family |
| STYLE | Ranch |
| ACREAGE | 0 |
| LOT ACCESS | City Road |
| LOT SIZE | 17188sf |
| HOA INCLUDE | N/A |
| HOA FEE | N/A |
| UTILITIES | Electric,Gas - Natural,Public Sewer,Public Water,TV Cable |
| PROJECT FACILITIES | BBQ Pit/Grill,Playground,Pool,Separate Storage |
| ZONING | Resid Single Family |
| PARKING FEATURES | Garage,Oversized,RV |
| APPLIANCES | Auto Garage Door Opn,Dishwasher,Disposal,Dryer,Microwave,Refrigerator,Stove/Oven Gas,Washer |
| ENERGY | AC - Central Elect,Ceiling Fans,Double Pane Windows,Heat Cntrl Electric,Storm Windows,Water Heater - Elect,Water Heater - Gas |
| INTERIOR | Breakfast Bar,Ceiling Crwn Molding,Ceiling Tray/Cofferd,Fireplace,Floor Hardwood,Floor Tile,Floor WW Carpet,Kitchen Island,Lighting Recessed,Lighting Track,Owner's Closet,Pantry,Shelving,Split Bedroom,Washer/Dryer Hookup,Window Treatmnt Some |
| EXTERIOR | BBQ Pit/Grill,Fenced Back Yard,Fenced Privacy,Fireplace,Lawn Pump,Patio Open,Pool - In-Ground,Pool - Vinyl Liner,Rain Gutter,Sprinkler System |
| ROOM DIMENSIONS | Living Room : 20 x 16 Kitchen : 14 x 12 Dining Area : 13 x 10 Office : 11 x 14 Bedroom : 14 x 13 Bedroom : 11 x 11 Master Bedroom : 21 x 17 Master Bathroom : 12 x 11 Storage : 7 x 9 Laundry : 7 x 11 |
Schools
Location & Map
Take Eglin Parkway North Right on 12th Avenue and then Right on 12th St. Home will be on your left.

