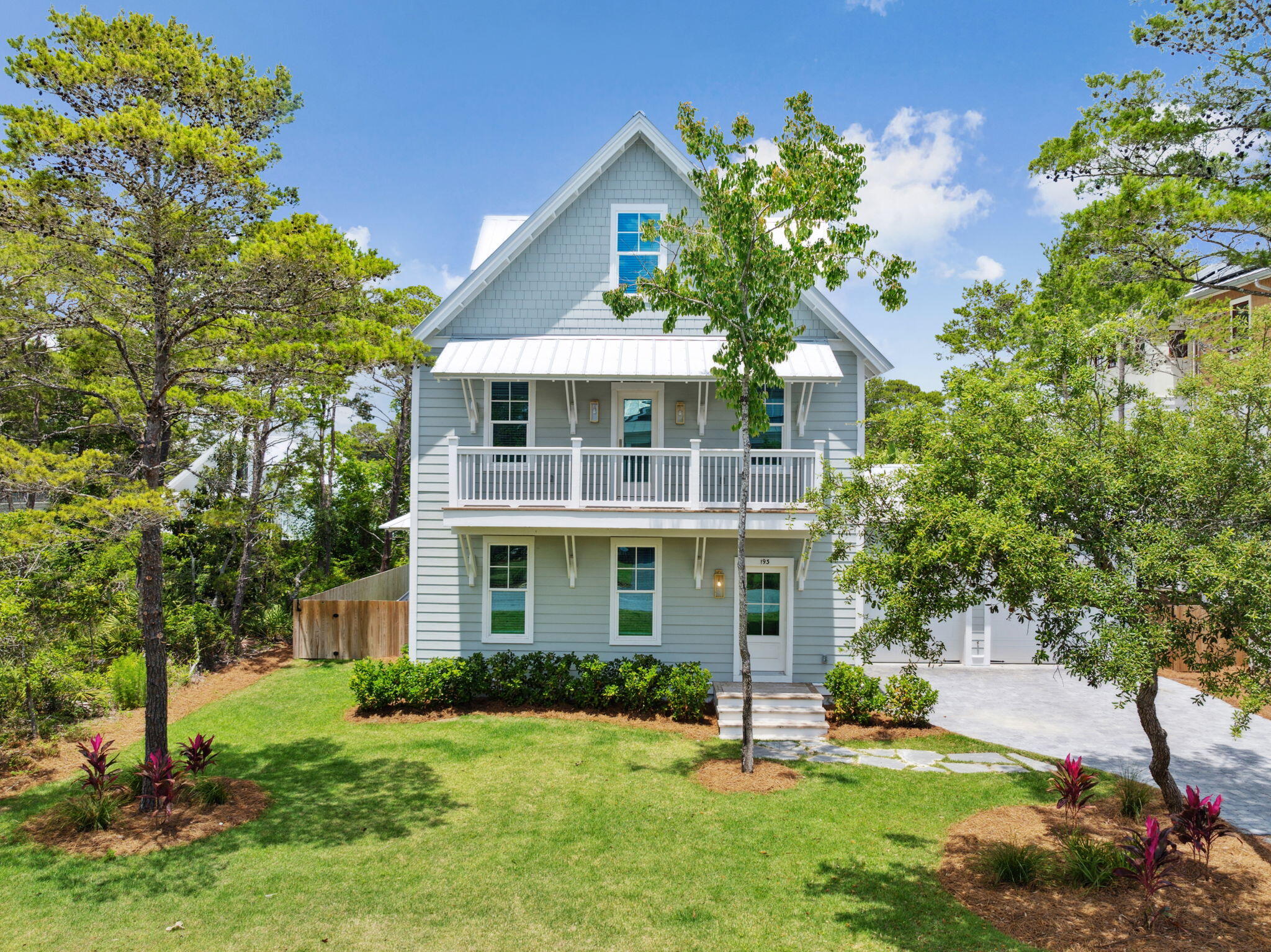Santa Rosa Beach, FL 32459
Property Inquiry
Contact The Bobby J Team about this property!

Property Details
Welcome to the 'south of 30A' living - where locals say you'll find the true soul of Santa Rosa Beach. Completed in 2024, this exceptional 5-bedroom, 3.5-bath home offers 3,106 square feet of thoughtfully designed coastal living. From the moment you step inside, you'll notice the attention to detail, from the expansive open floor plan to the elevated finishes that blend comfort with sophistication. At the heart of the home is a gourmet kitchen equipped with top-of-the-line Thermador appliances, an oversized island, and custom cabinetry, it is perfectly suited for both everyday living and elegant entertaining.The spacious primary suite is a true retreat, featuring a spa-inspired bathroom and a private balcony that overlooks the front of the property, offering a peaceful spot to enjoy your morning coffee or an evening breeze. Three additional bedrooms provide ample space for famil space for family and guests, each thoughtfully placed to offer privacy and comfort, with access to beautifully finished full baths.
Step outside to a large covered back patio with ceiling fans that keep the air moving on warm days, and enjoy the privacy of a fully fenced backyard complete with a beautifully landscaped setting and a sparkling pool, your own private escape.
Additional features include a 2-car garage, generous storage, and the rare benefit of no HOA.
Located 1450 ft from public beach access with parking, restrooms and showers. It is less than a mile from Gulf Place, Shunk Gulley, The Perfect Pig, and a variety of shops and restaurants, this home places you at the heart of the 30A lifestyle.
| COUNTY | Walton |
| SUBDIVISION | GULFVIEW HEIGHTS |
| PARCEL ID | 02-3S-20-34090-00C-0270 |
| TYPE | Detached Single Family |
| STYLE | Beach House |
| ACREAGE | 0 |
| LOT ACCESS | Paved Road |
| LOT SIZE | 75x100 |
| HOA INCLUDE | N/A |
| HOA FEE | N/A |
| UTILITIES | Electric,Gas - Natural,Public Sewer,Public Water |
| PROJECT FACILITIES | N/A |
| ZONING | Resid Single Family |
| PARKING FEATURES | Garage Attached |
| APPLIANCES | Auto Garage Door Opn,Dishwasher,Microwave,Refrigerator,Stove/Oven Dual Fuel |
| ENERGY | AC - 2 or More,AC - Central Elect,Ceiling Fans,Heat Cntrl Electric,Water Heater - Elect |
| INTERIOR | Floor Hardwood,Furnished - Some,Pantry,Washer/Dryer Hookup |
| EXTERIOR | Deck Open,Fenced Back Yard,Fenced Privacy,Pool - In-Ground,Shower,Sprinkler System |
| ROOM DIMENSIONS | Living Room : 16.9 x 25 Dining Room : 11 x 14 Kitchen : 13.3 x 20.6 Master Bedroom : 16.9 x 17.6 Master Bathroom : 12.7 x 10.6 Bedroom : 11.6 x 12.7 Bedroom : 11.6 x 12.7 Bedroom : 14 x 13.6 Bonus Room : 14.1 x 14 |
Schools
Location & Map
From Hwy 98, head south on Co Hwy 393. Turn left on 30A. After approximately 0.5 miles, turn right on Gulfview Heights Street. Turn left onto Betty Street. Home will be the left.




























































