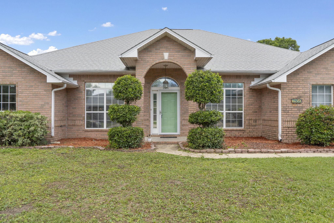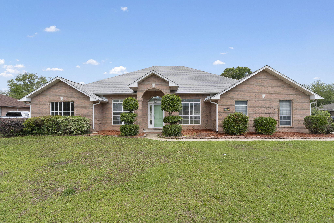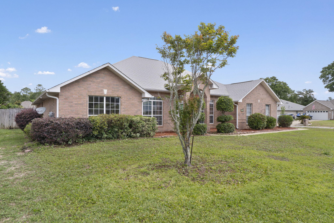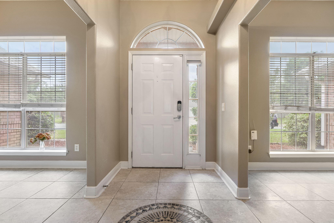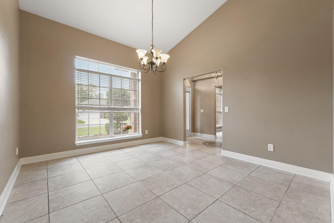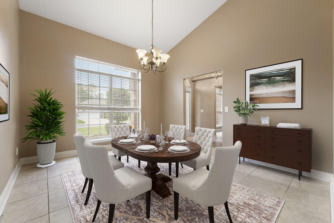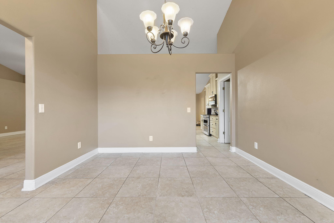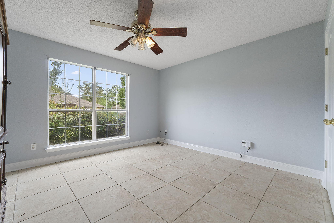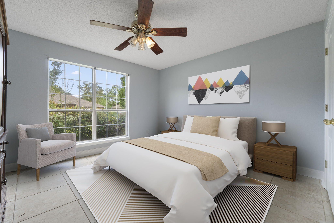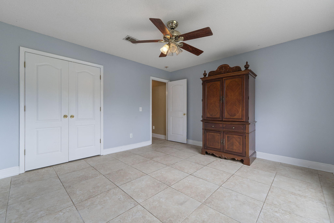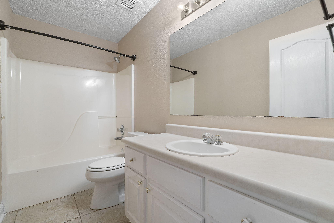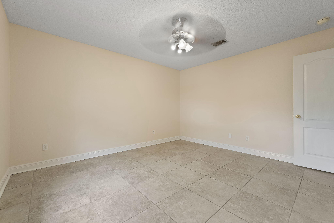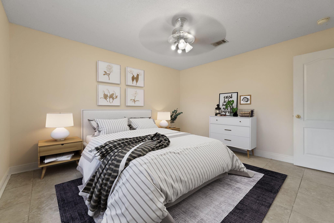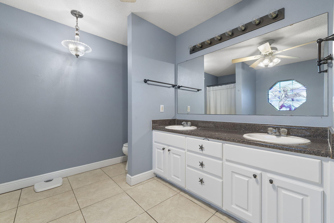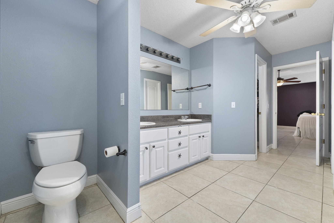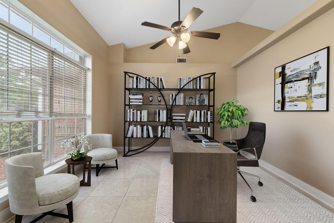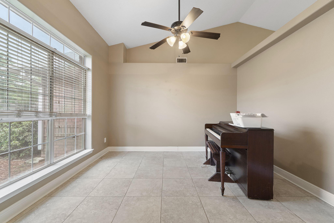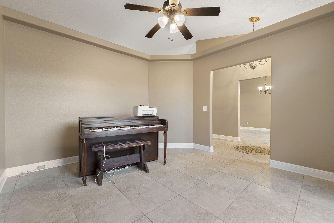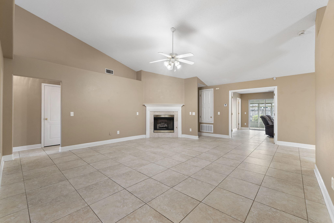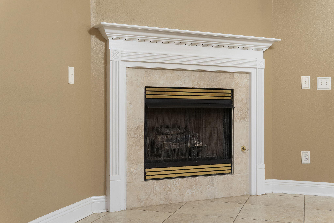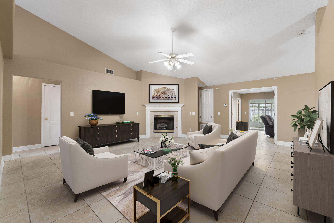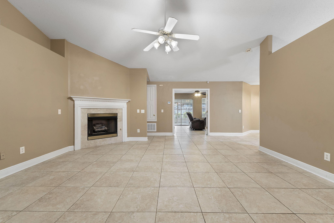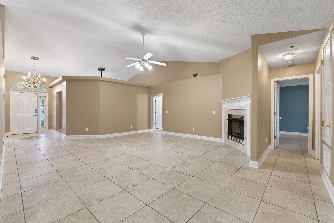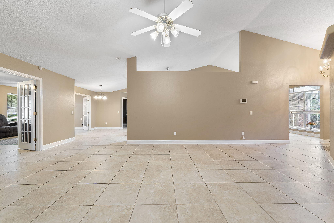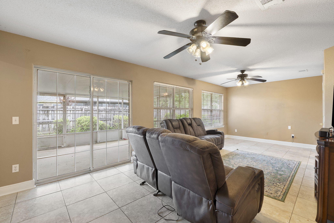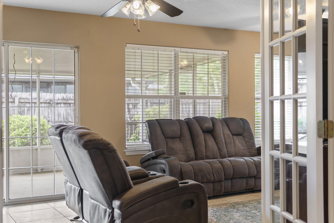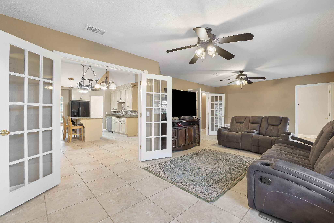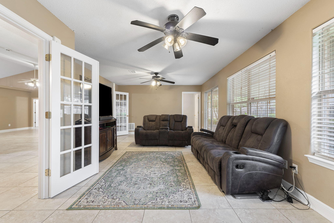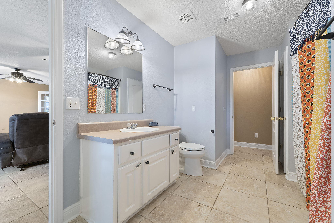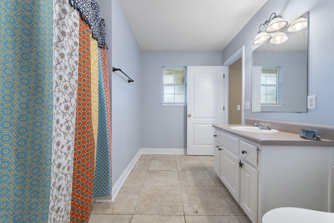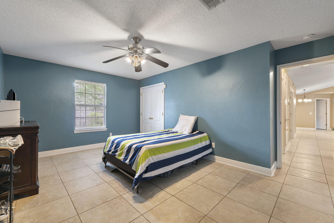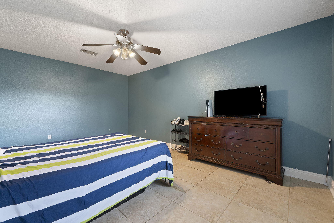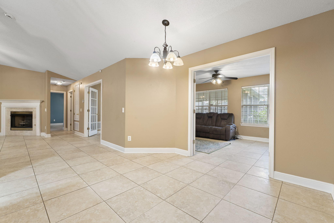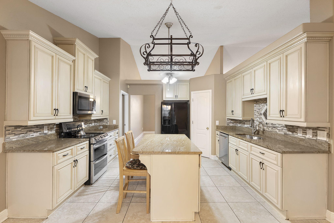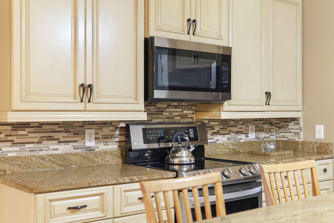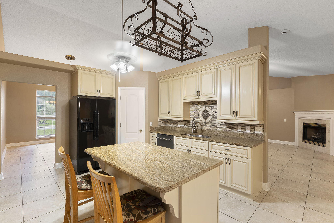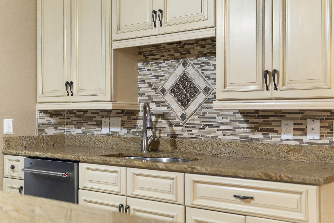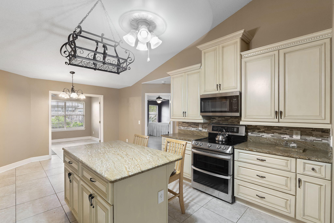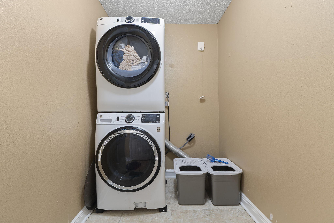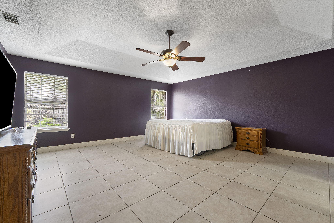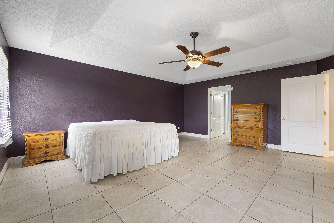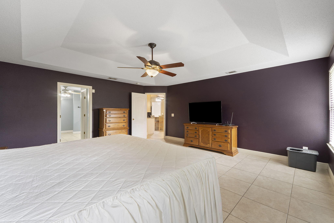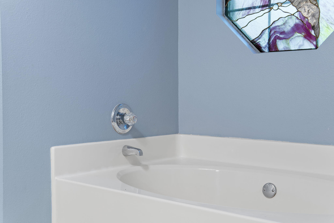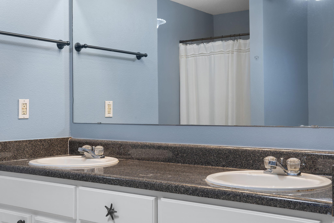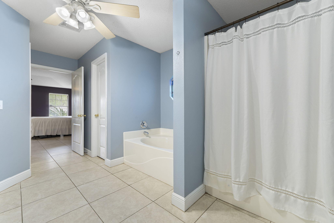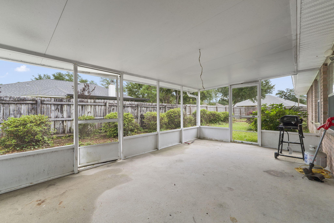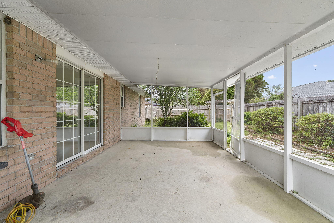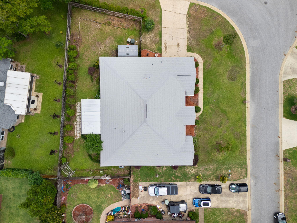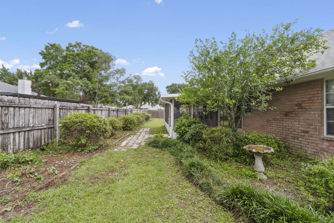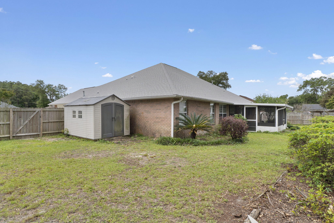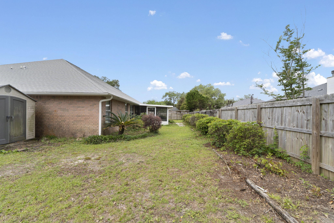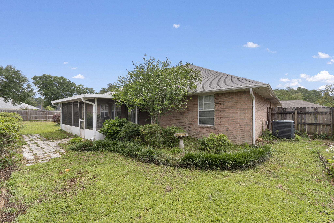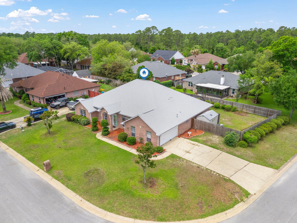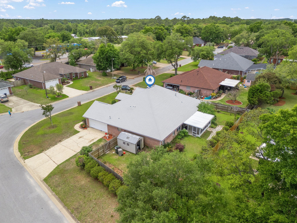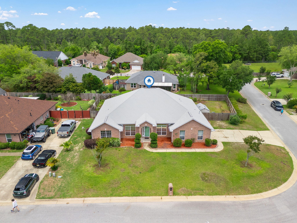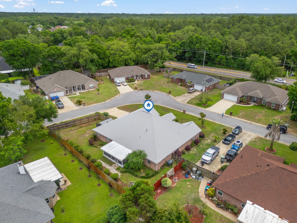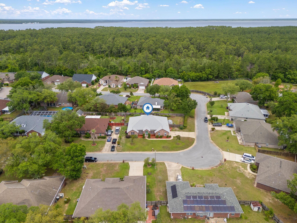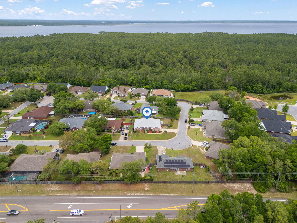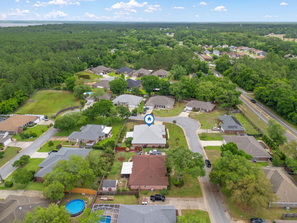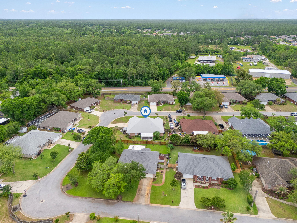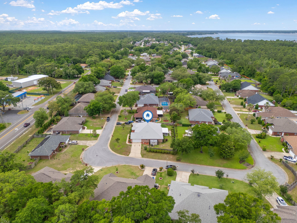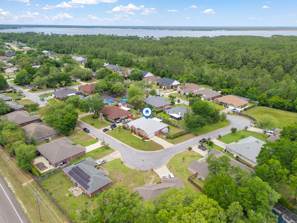Pensacola, FL 32506
Property Inquiry
Contact Susan Carleton about this property!
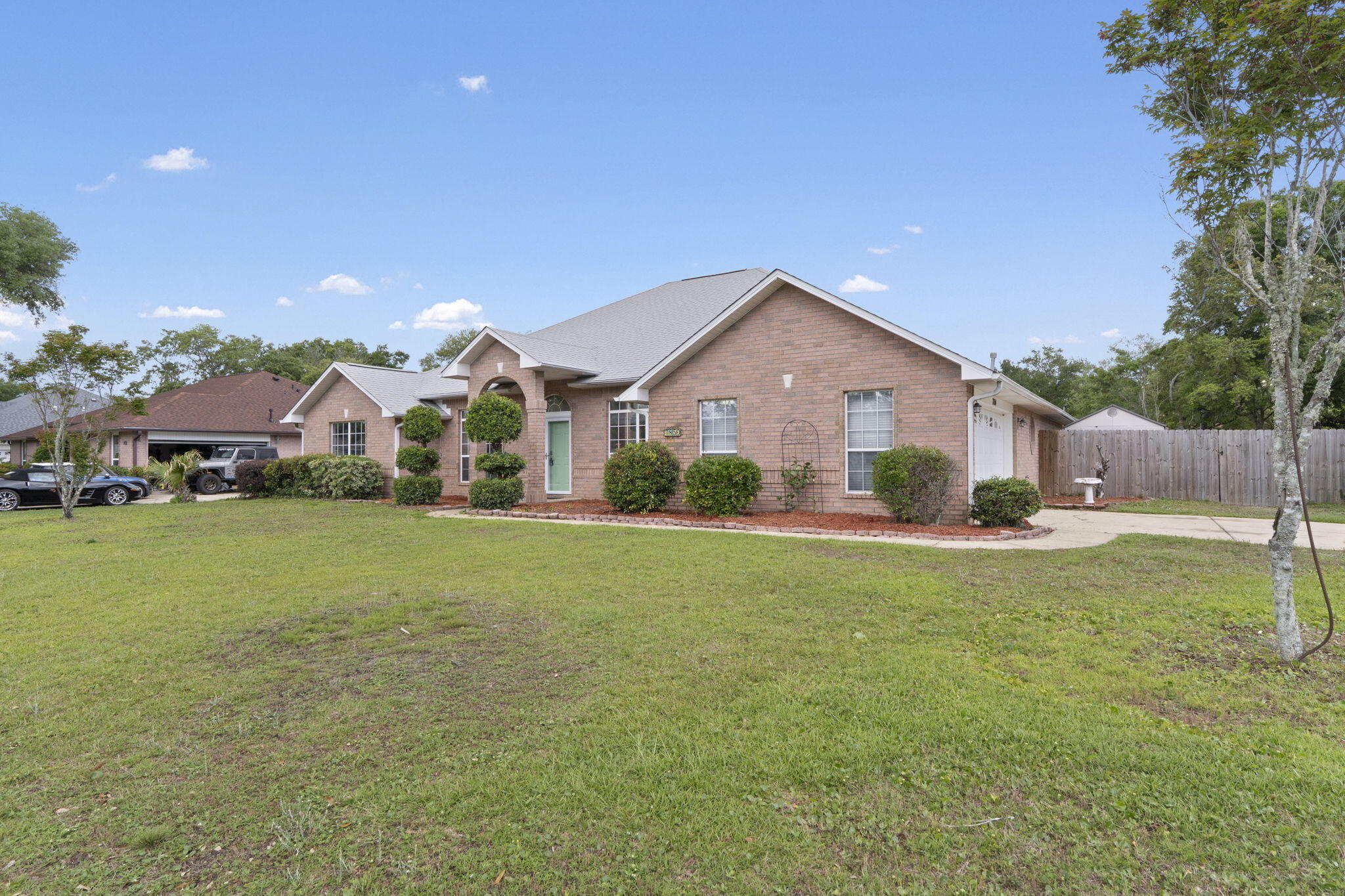
Property Details
Welcome to this spacious 4-bedroom, 3-bath home located in the ever-popular Crown Pointe neighborhood! Sitting on a desirable corner lot that's nearly a third of an acre, this thoughtfully designed home offers over 3,000 sq ft of practical living space--perfect for hosting, everyday living & keeping everyone comfortably accommodated. Inside, you'll find a smart split floorplan and ceramic tile throughout, with vaulted ceilings in both the living & family rooms, offering multiple spaces to relax, work, or entertain. The Florida room is filled with natural light & makes a great year-round spot for hobbies, play, or simply unwinding. A gas fireplace adds a cozy touch for cooler nights. The kitchen is roomy with plenty of cabinet space, custom cabinets, granite countertops, BRAND NEW microwave
| COUNTY | Escambia |
| SUBDIVISION | CROWN POINTE |
| PARCEL ID | 26-2S-31-1500-006-008 |
| TYPE | Detached Single Family |
| STYLE | Traditional |
| ACREAGE | 0 |
| LOT ACCESS | Paved Road |
| LOT SIZE | 121'x111'x92'x116' |
| HOA INCLUDE | Accounting |
| HOA FEE | 260.00 (Annually) |
| UTILITIES | Electric,Gas - Natural,Public Sewer,Public Water |
| PROJECT FACILITIES | N/A |
| ZONING | Resid Single Family |
| PARKING FEATURES | Garage Attached |
| APPLIANCES | Dishwasher,Microwave,Stove/Oven Electric |
| ENERGY | Ceiling Fans,Double Pane Windows,Heat Cntrl Gas |
| INTERIOR | Ceiling Cathedral,Floor Tile,Kitchen Island,Newly Painted,Pull Down Stairs,Washer/Dryer Hookup,Window Treatment All |
| EXTERIOR | Fenced Lot-Part,Sprinkler System |
| ROOM DIMENSIONS | Kitchen : 14 x 24 Master Bedroom : 18 x 19 Bedroom : 12 x 18 Bedroom : 13 x 14 Bedroom : 13 x 14 Family Room : 21 x 18 Living Room : 13 x 12 Dining Area : 12 x 13 Florida Room : 14 x 25 |
Schools
Location & Map
Hwy 98 West and right on Crown Pointe Blvd, then right on Castle Pointe Way & right on Amethyst Drive. Corner lot.

