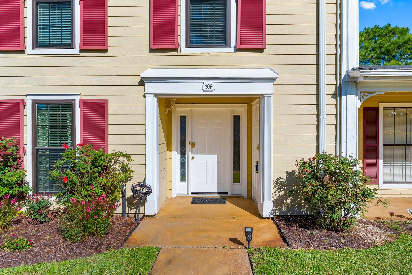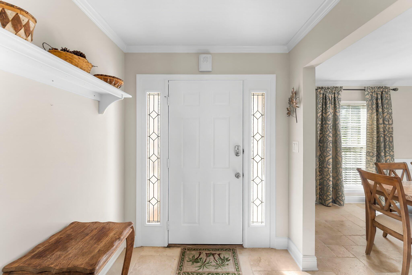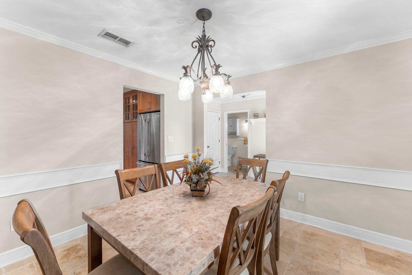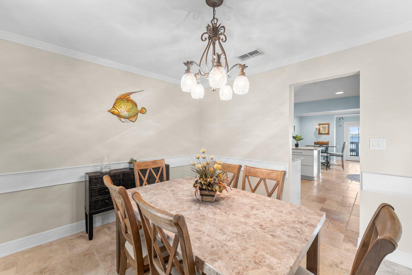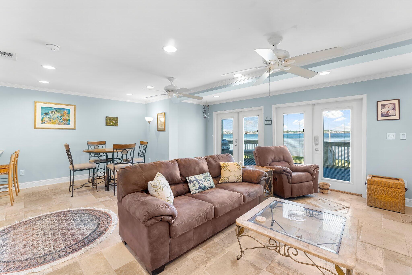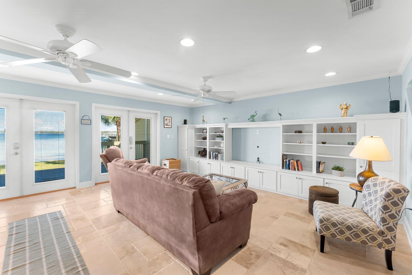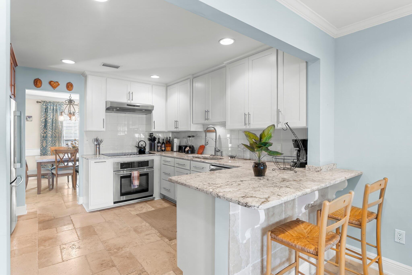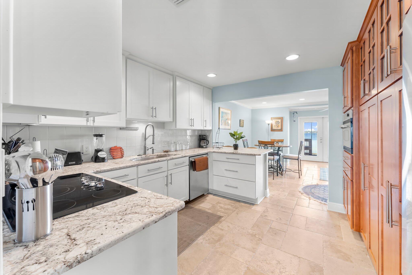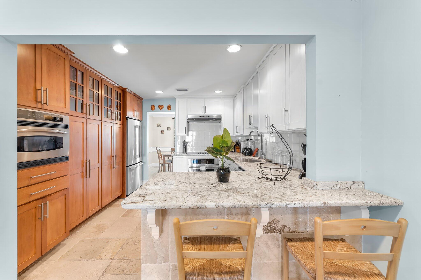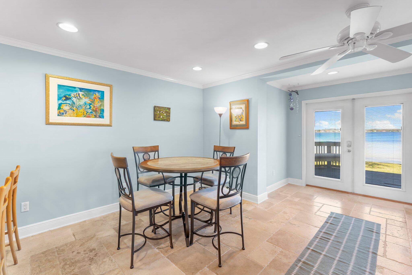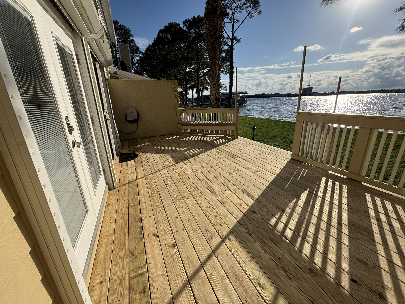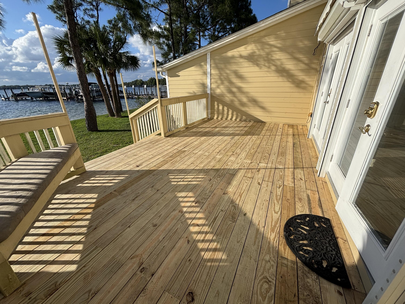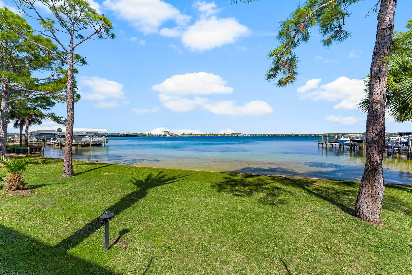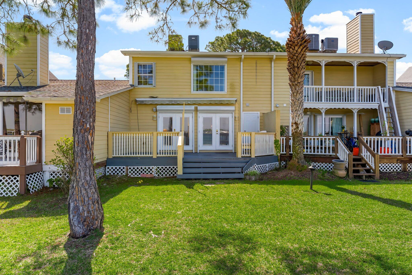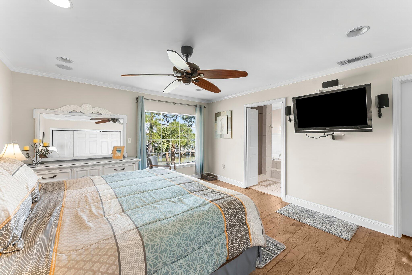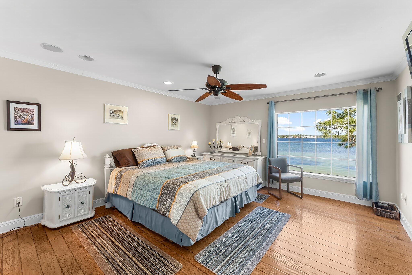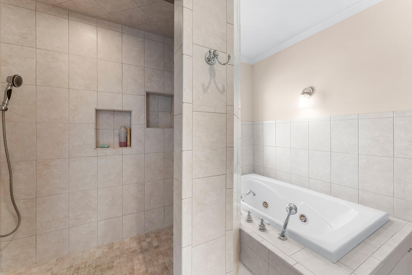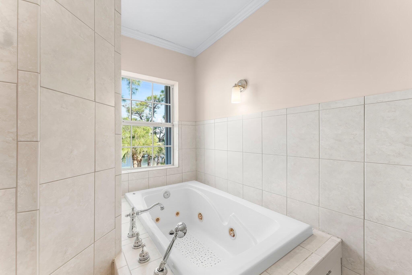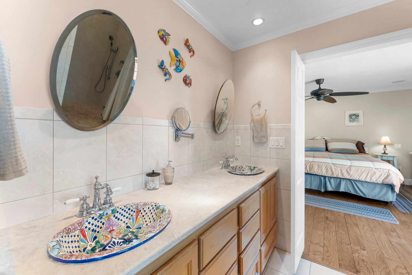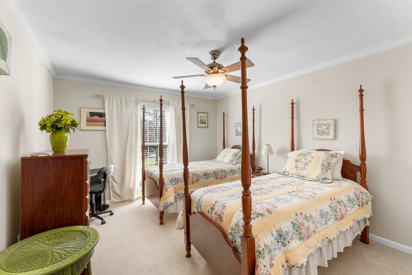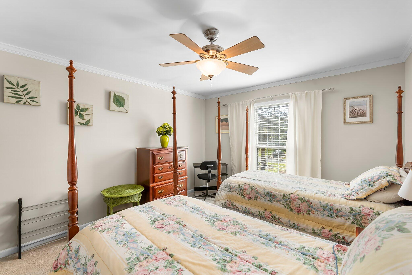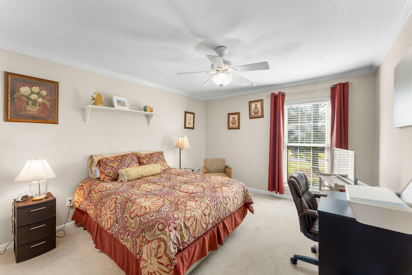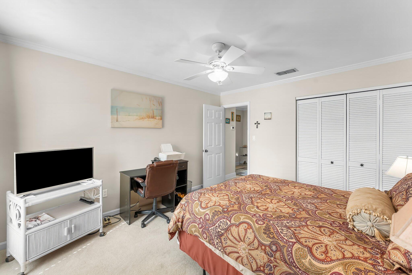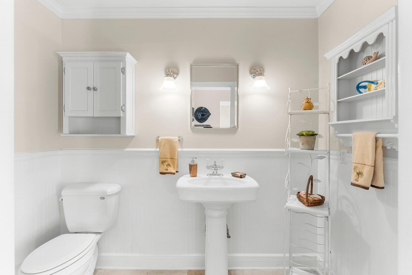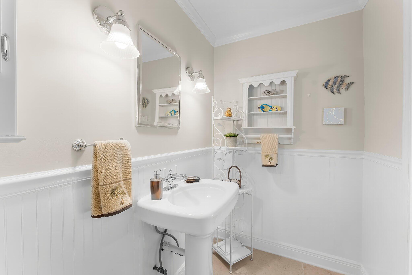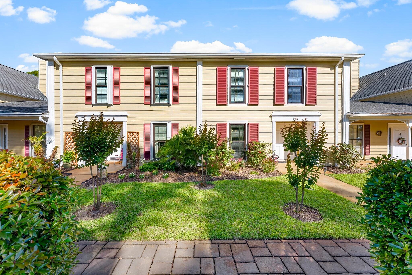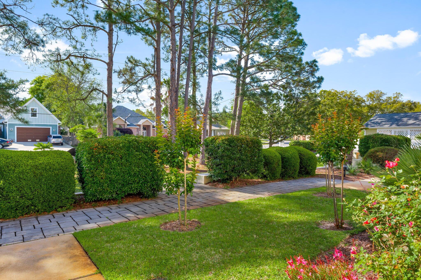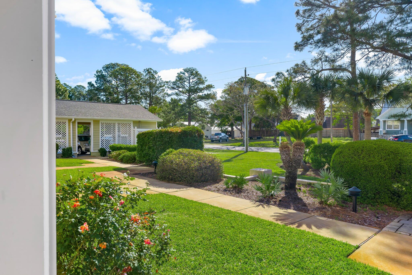Shalimar, FL 32579
Property Inquiry
Contact Jacqueline Luberto about this property!
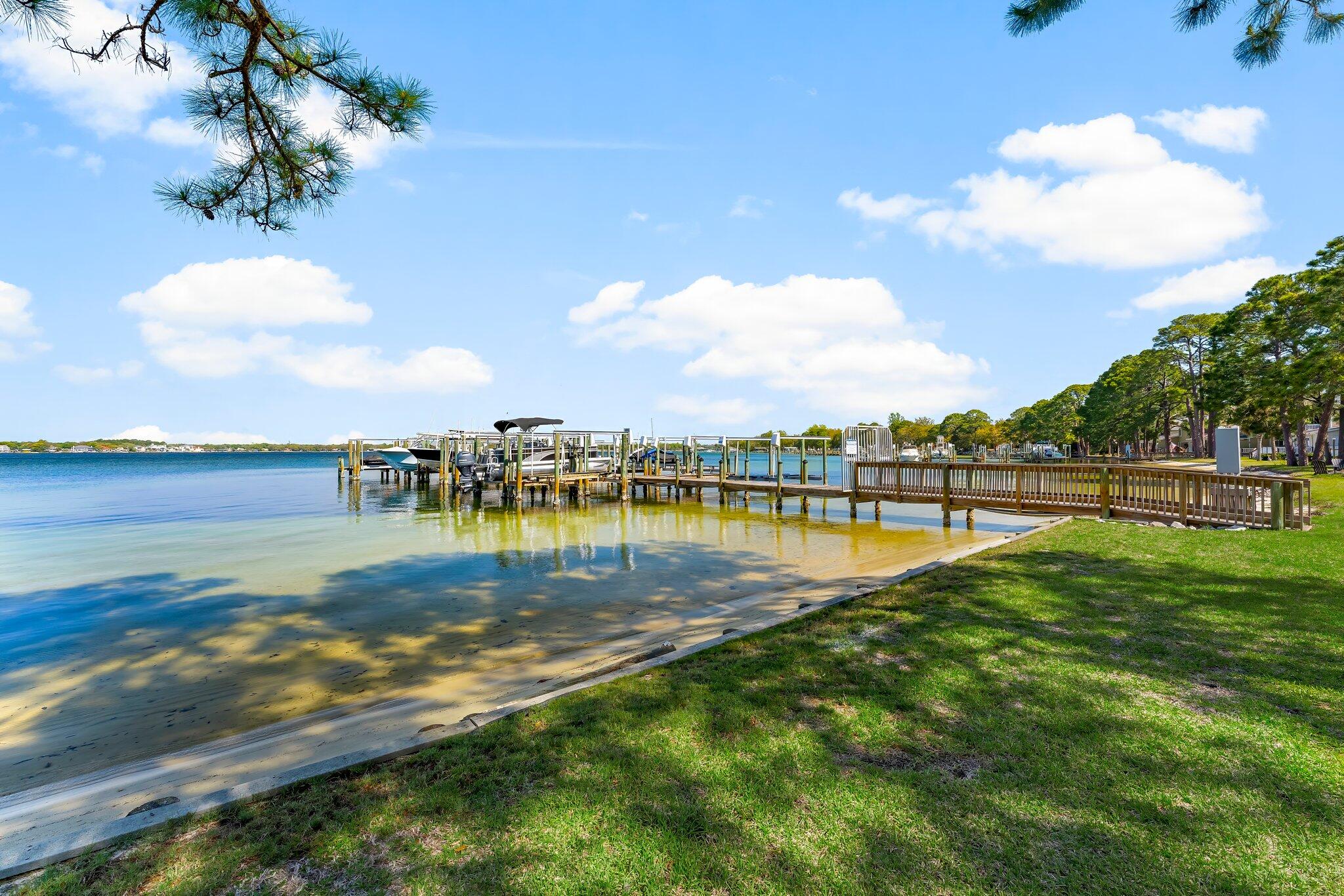
Property Details
Waterfront Living with Panoramic Bayou Views! This stunning 3-bedroom, 2.5 bath townhome offers the ultimate coastal lifestyle with breathtaking views of the bayou and your own deeded 30' deep-water boat slip with lift. Inside on the first floor you will find a living room, formal dining, kitchen, and a half bath. The spacious living room perfect for relaxing or entertaining, complete with custom built-ins. The kitchen features granite countertops, a breakfast bar, and plenty of space to gather and enjoy. The three bedrooms and two full bathrooms are all located on the second floor. Whether you are sipping on coffee enjoying the serene water views or out on the boat for a sunset cruise, this home delivers the best of waterfront living. Schedule your showing today!
| COUNTY | Okaloosa |
| SUBDIVISION | GARNIERS CAY T/H |
| PARCEL ID | 06-2S-23-1022-0000-0050 |
| TYPE | Attached Single Unit |
| STYLE | Townhome |
| ACREAGE | 0 |
| LOT ACCESS | N/A |
| LOT SIZE | 25 x 170 |
| HOA INCLUDE | Ground Keeping,Recreational Faclty |
| HOA FEE | 280.00 (Monthly) |
| UTILITIES | Electric,Public Sewer,Public Water |
| PROJECT FACILITIES | Dock,Fishing,Waterfront |
| ZONING | Resid Multi-Family |
| PARKING FEATURES | Carport |
| APPLIANCES | Dishwasher,Dryer,Refrigerator,Stove/Oven Electric,Washer |
| ENERGY | AC - Central Elect,Ceiling Fans,Double Pane Windows,Heat Cntrl Electric,Water Heater - Elect |
| INTERIOR | Breakfast Bar,Floor Hardwood,Floor Tile,Floor WW Carpet,Furnished - None,Pantry,Washer/Dryer Hookup |
| EXTERIOR | Porch,Porch Open |
| ROOM DIMENSIONS | Living Room : 24 x 12 Dining Area : 11 x 11 Kitchen : 12 x 11 Master Bedroom : 16 x 14 Bedroom : 13 x 12 Bedroom : 13 x 12 |
Schools
Location & Map
Eglin Parkway to Shalimar Dr. Home will be on the left

