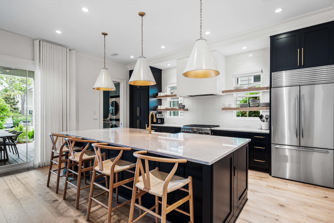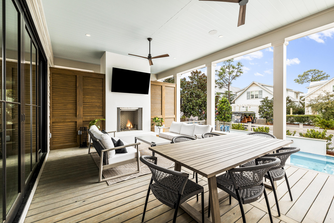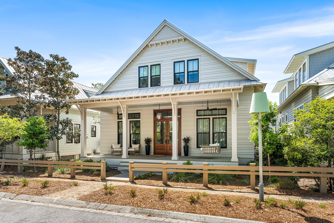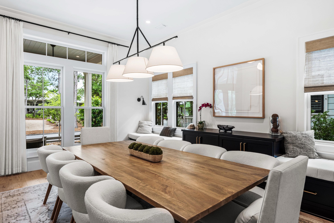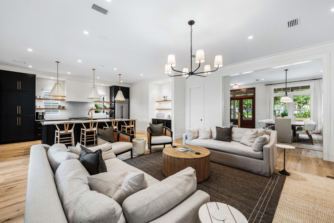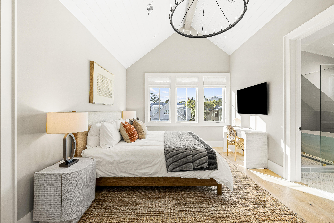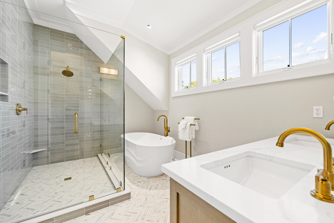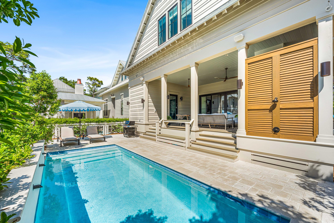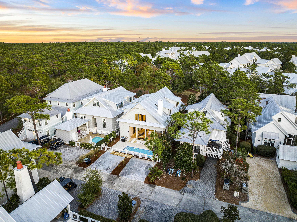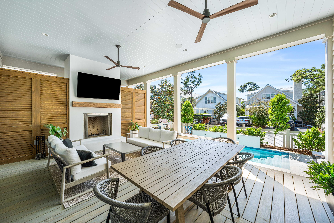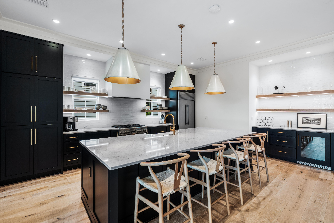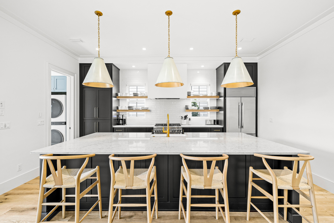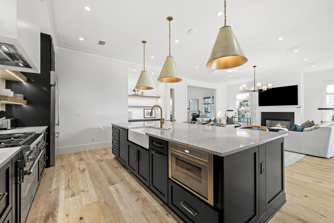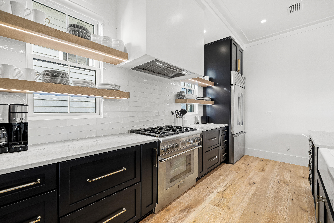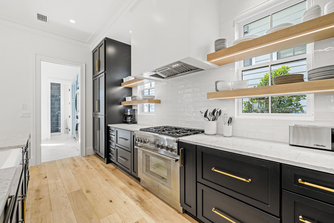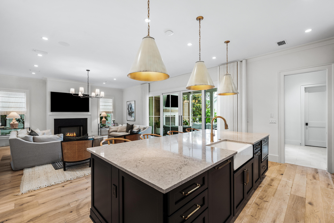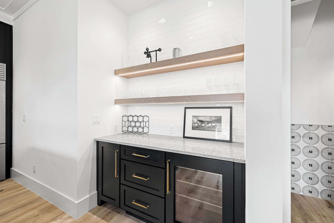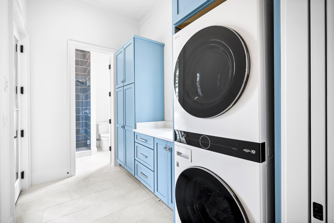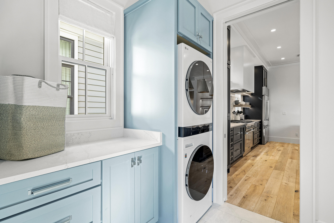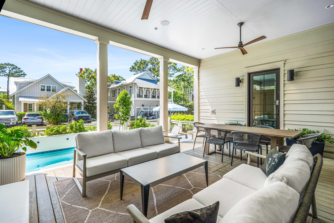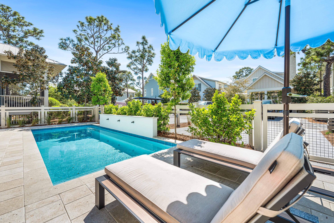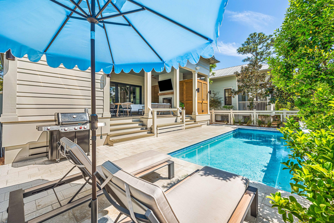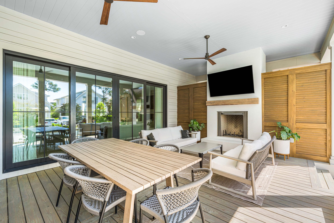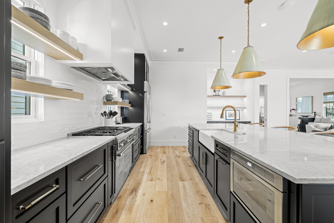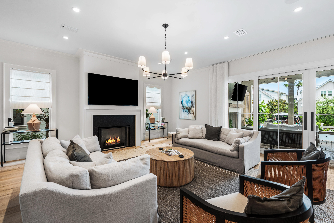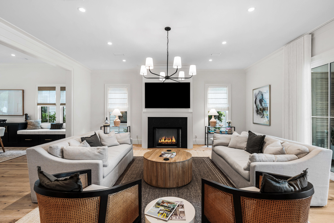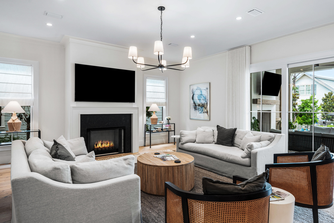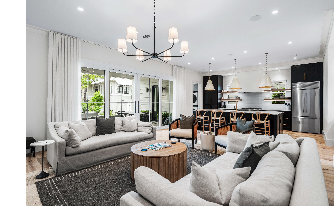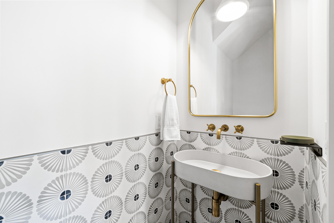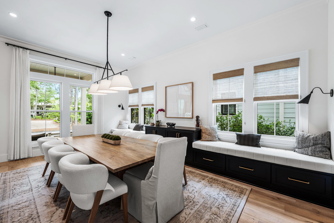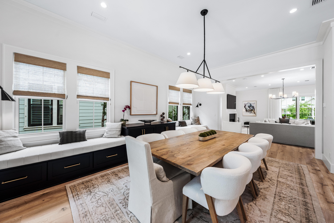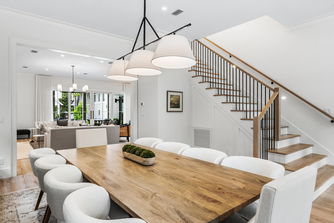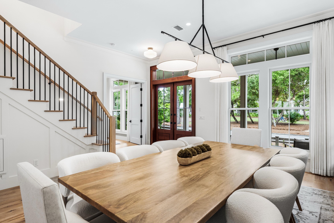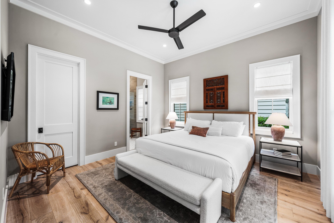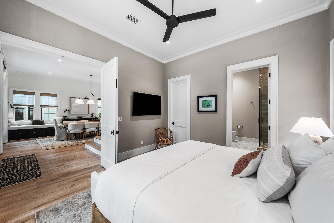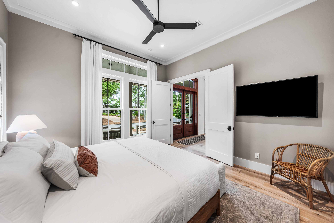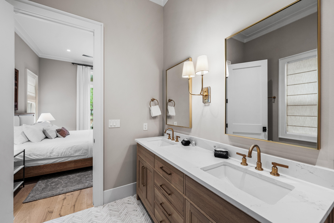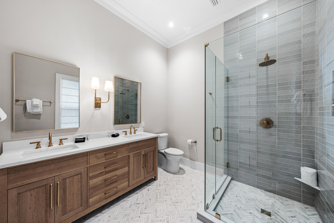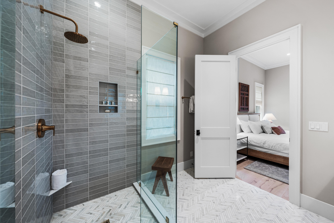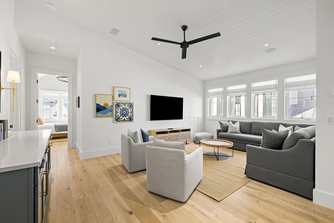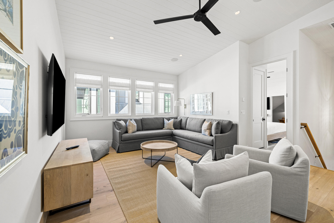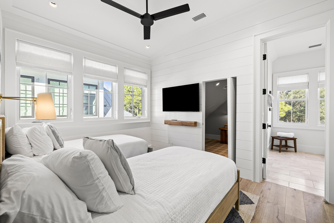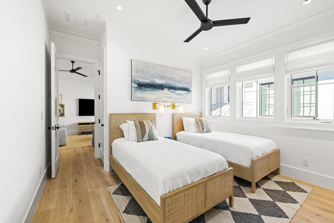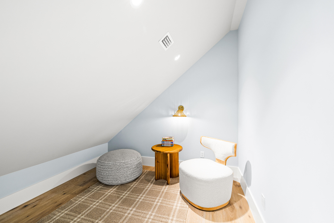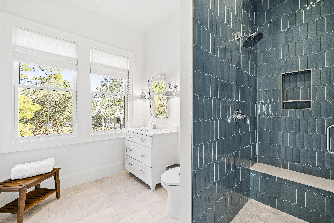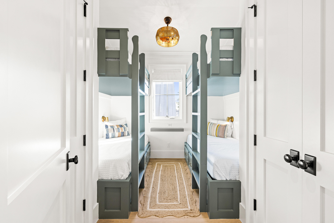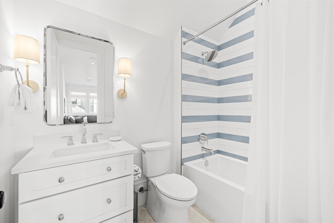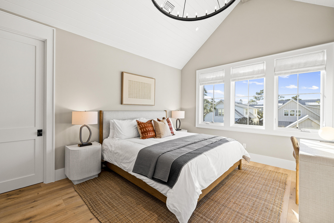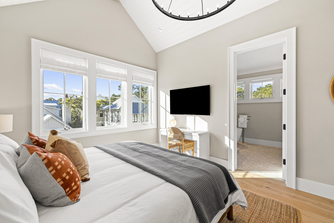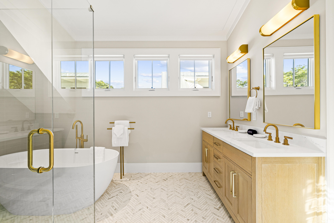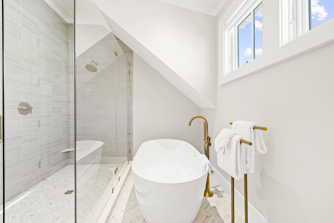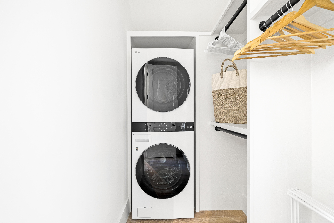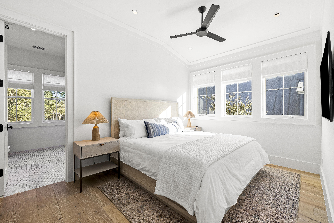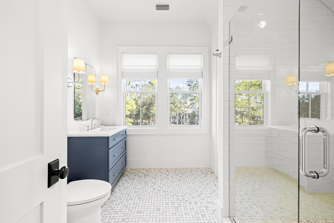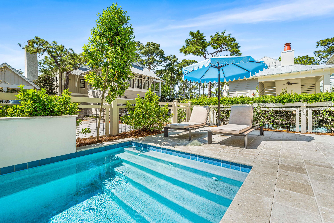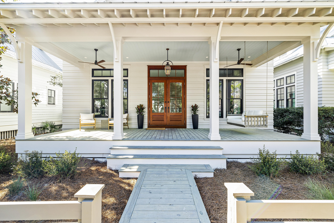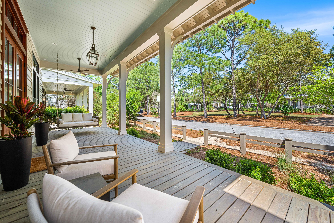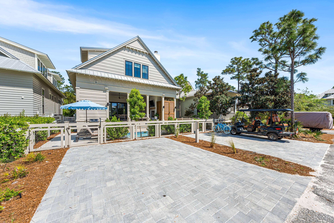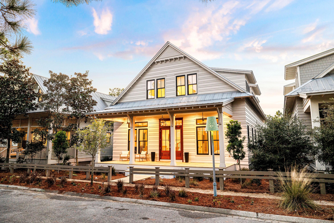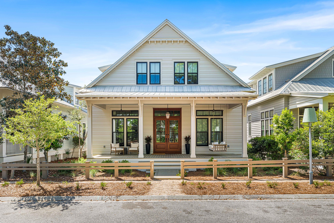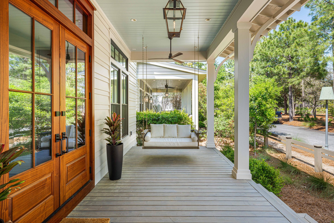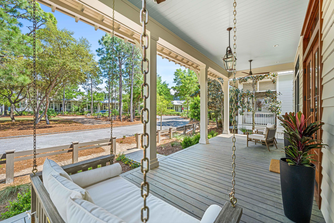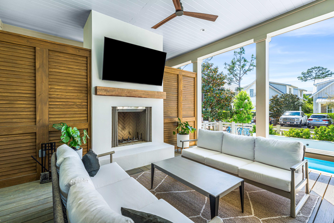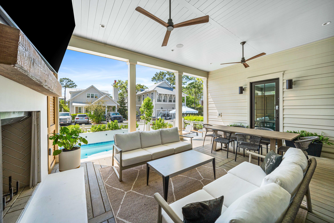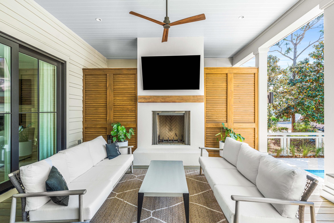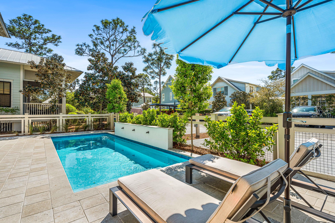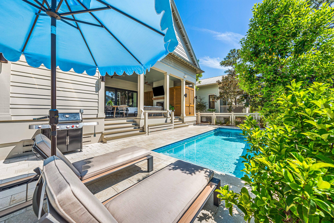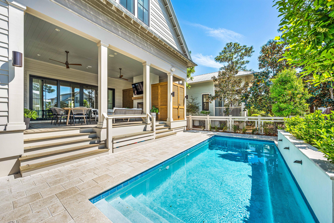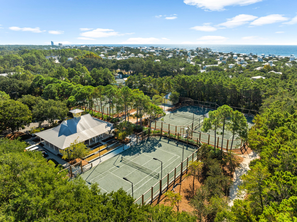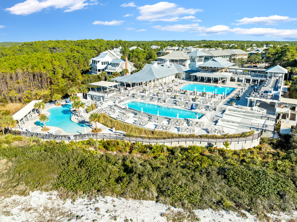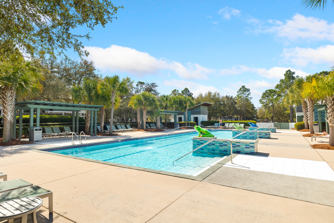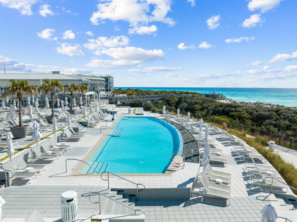Santa Rosa Beach, FL 32459
Property Inquiry
Contact Debbie James about this property!
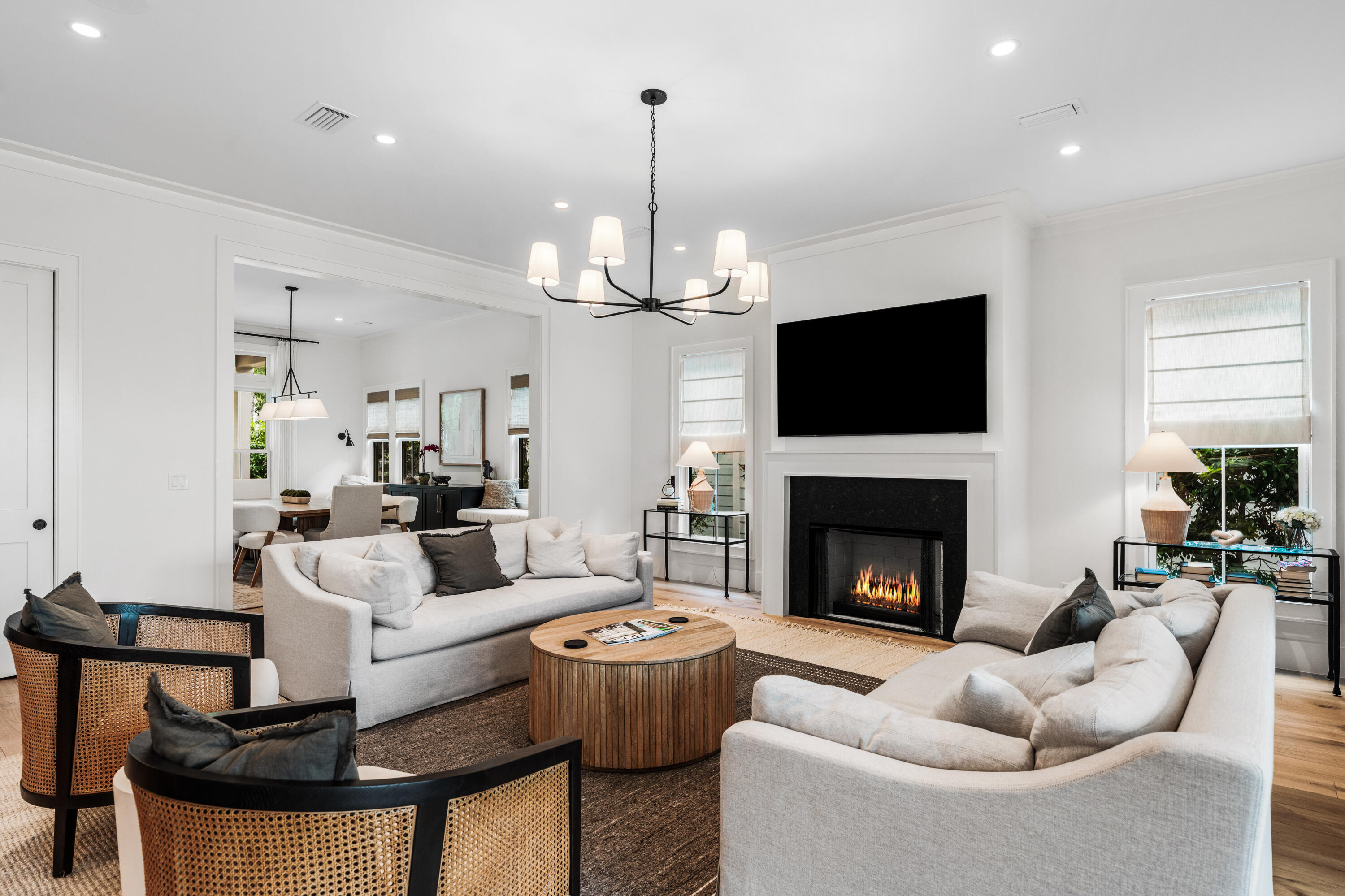
Property Details
Now priced to move, and on track to generate ~$300K in rental income this year! This fully furnished, professionally designed new construction home in WaterColor's coveted Lake District is a rare opportunity for second-home seekers or investors looking for strong rental performance with zero compromises on style.Tucked along a quiet pocket park, 25 Bluestem Lane combines relaxed luxury with income-generating potential. Designed by award-winning architect Cooter Ramsey and styled by Atelier Davis (Elle Decor A-List, AD Pro), this 5BR/6.5BA home with hidden bonus room delivers the lifestyle your guests will rave about and the features today's high-end renters demand.The open-concept floor plan features soaring 11' ceilings, a dramatic 16' glass wall in the living room, and seamless flow from the Thermador-equipped chef's kitchen to the designer living and dining spaces. Custom details like wide-plank European white oak flooring, Cambria quartz countertops, curated lighting, and built-in window seating make this home feel special from the moment you arrive.
Slide open the full-length glass doors and let your indoor living spill out to a 417 sq ft covered back porch overlooking a private 10' x 25' heated saltwater pool, complete with water feature, wood-burning fireplace, and outdoor shower. Whether it's cocktails by the pool, dinner under the stars, or lazy mornings on the 300 sq ft front porch, this home was built for the vacation lifestyle. A 119 sq ft secure outdoor storage room offers perfect space for bikes, boards, or owner lockout.
Designed for multi-family groups and repeat guests, the layout includes two luxurious primary suites (one on each level), two upstairs guest rooms with en-suite baths, a spacious bunk room, and a second living area, ideal for movies or quiet time. Built-in beverage bars on both levels, a high-capacity ice maker, dual laundry rooms, and smart home features add the convenience today's renters love.
With a brand-new 6-seater LSV golf cart, four-car parking (plus EV/golf cart charging), Sonos audio, Eero wi-fi, and Mitsubishi variable-speed HVAC, this home checks every box for comfort, tech, and energy efficiency. It's also under builder warranty through January 2026.
Steps from the WaterColor Beach Club, resort pools, tennis, nature trails, and Seaside, this home is fully furnished and turn-key whether you plan to rent it out, enjoy it seasonally, or do a bit of both. 25 Bluestem Lane invites you to slow down, settle in, and savor the best of coastal living. Buyer to verify all information and dimensions.
| COUNTY | Walton |
| SUBDIVISION | WATERCOLOR |
| PARCEL ID | 15-3S-19-25425-000-0110 |
| TYPE | Detached Single Family |
| STYLE | Florida Cottage |
| ACREAGE | 0 |
| LOT ACCESS | Paved Road |
| LOT SIZE | 46.29 x 120 |
| HOA INCLUDE | Accounting,Land Recreation,Master Association,Recreational Faclty,TV Cable |
| HOA FEE | 1840.00 (Quarterly) |
| UTILITIES | Electric,Gas - Natural,Public Sewer,Public Water,TV Cable |
| PROJECT FACILITIES | BBQ Pit/Grill,Beach,Deed Access,Dock,Fishing,Pets Allowed,Pickle Ball,Playground,Short Term Rental - Allowed,Tennis,TV Cable,Waterfront |
| ZONING | Resid Single Family |
| PARKING FEATURES | N/A |
| APPLIANCES | Dishwasher,Disposal,Dryer,Ice Machine,Microwave,Range Hood,Refrigerator W/IceMk,Security System,Smoke Detector,Stove/Oven Gas,Warranty Provided,Washer,Wine Refrigerator |
| ENERGY | AC - 2 or More,AC - Central Elect,AC - High Efficiency,Ceiling Fans,Heat Cntrl Electric,Water Heater - Tnkls |
| INTERIOR | Ceiling Crwn Molding,Fireplace,Fireplace Gas,Floor Hardwood,Floor Tile,Furnished - All,Kitchen Island,Lighting Recessed,Owner's Closet,Washer/Dryer Hookup,Wet Bar,Window Treatment All |
| EXTERIOR | BBQ Pit/Grill,Fenced Back Yard,Fenced Lot-All,Patio Covered,Pool - Heated,Pool - In-Ground,Porch,Shower |
| ROOM DIMENSIONS | Kitchen : 19.8 x 19 Living Room : 19.7 x 21.1 Dining Room : 21.8 x 14.6 Master Bedroom : 14 x 14.6 Laundry : 11 x 8.2 Master Bedroom : 16.4 x 12.7 Master Bathroom : 16.4 x 9.7 Sitting Room : 22 x 14 Bedroom : 13.4 x 10.8 Bedroom : 16.41 x 10.8 Bedroom : 7.6 x 10.8 |
Schools
Location & Map
From hwy 98, turn south on 395, go 2.1 miles turn right on Lake Forest Drive., at stop turn right onto W Lake Forest Dr, go .5 mile and turn right onto Sand Hill Circle, go 450 ft and turn right onto Cove Hollow St., go 500 ft and turn left onto Bluestem Lane, go 150 feet and home is the 3rd home on your left

