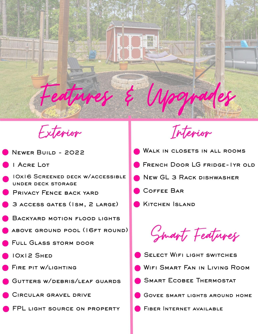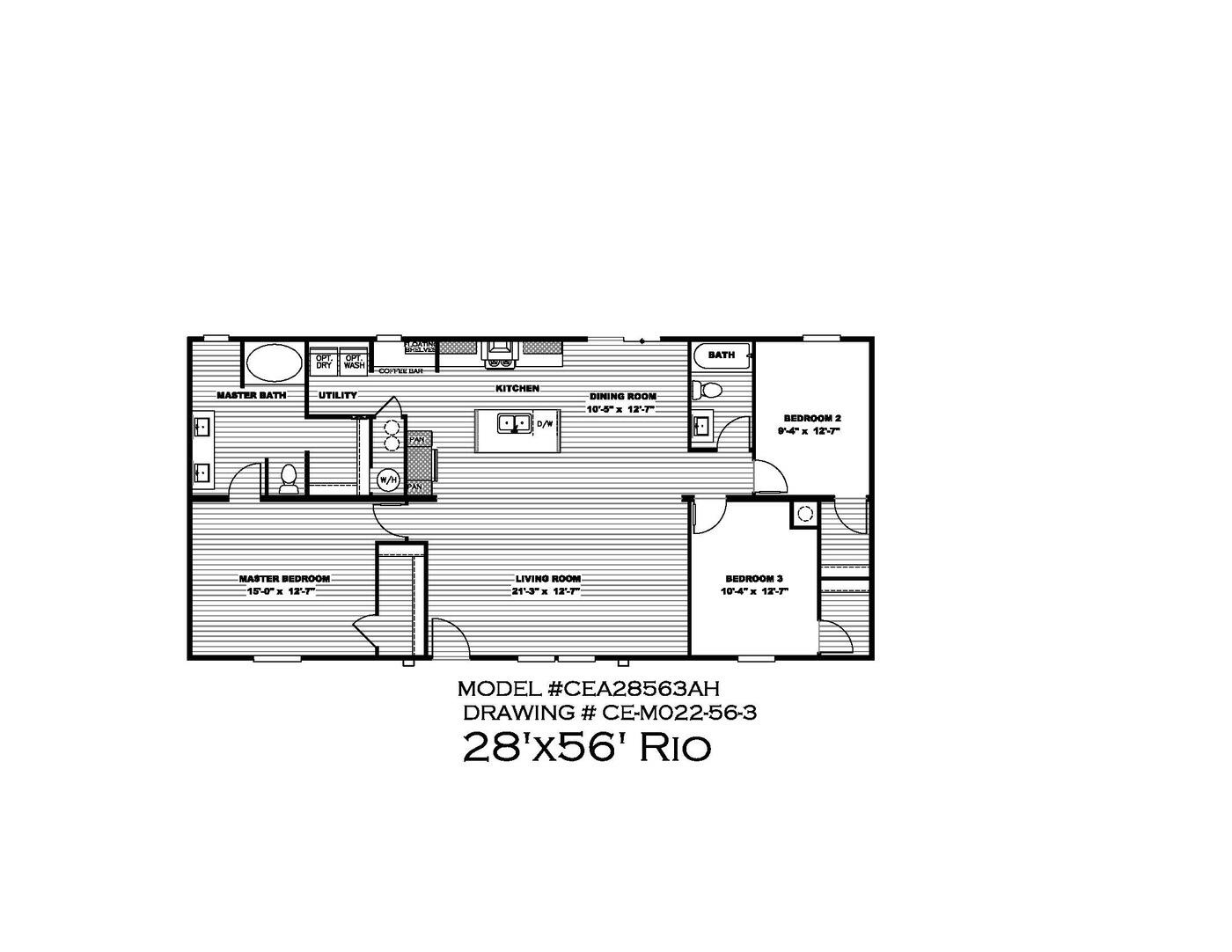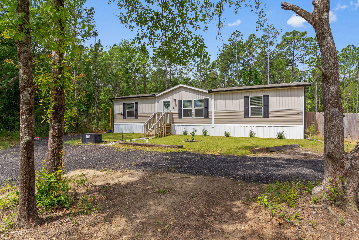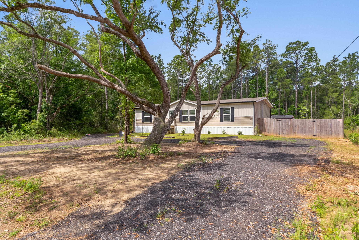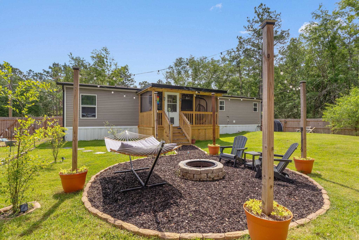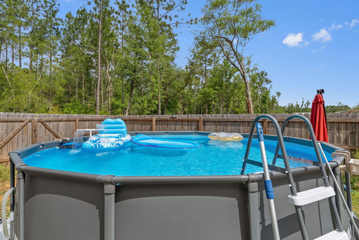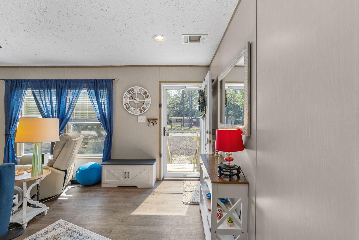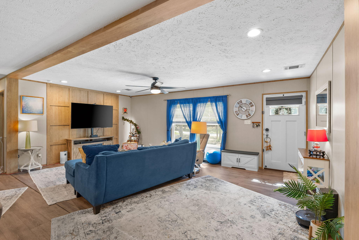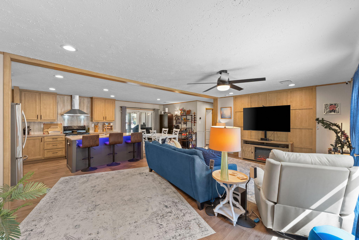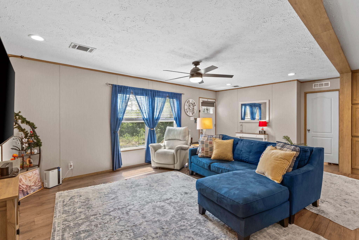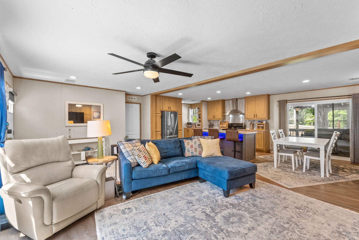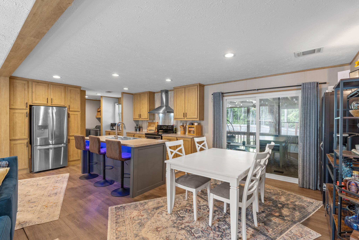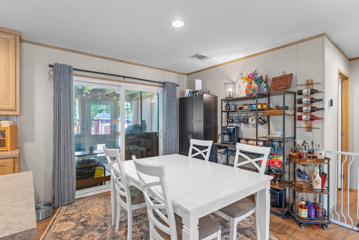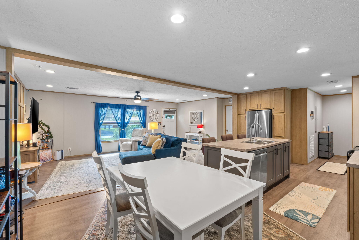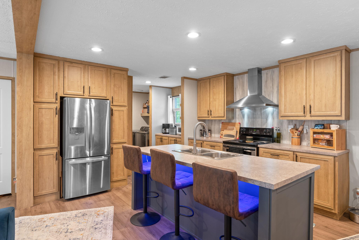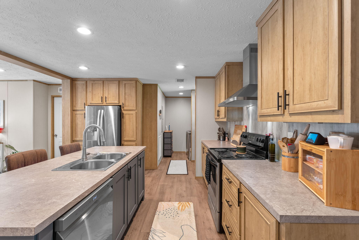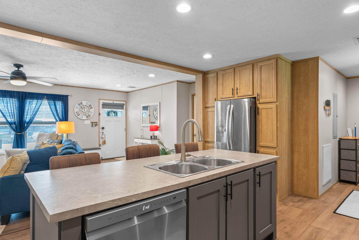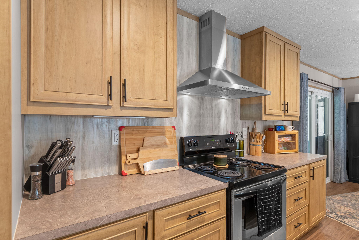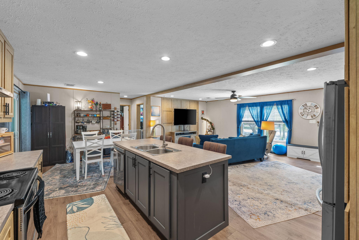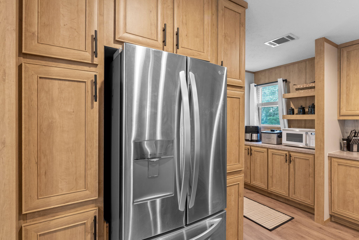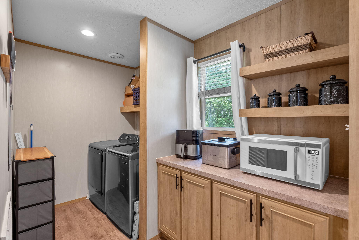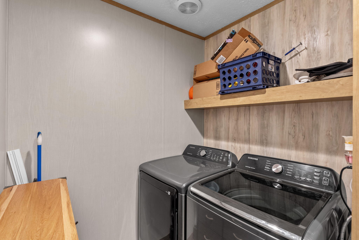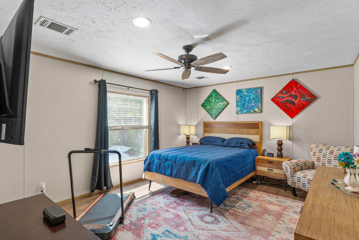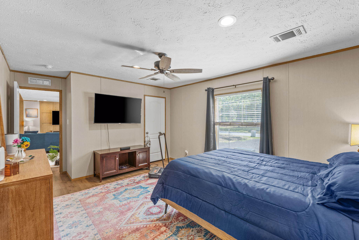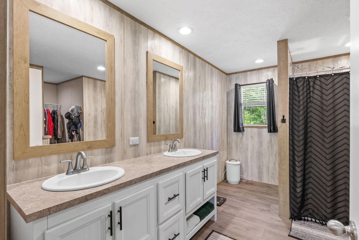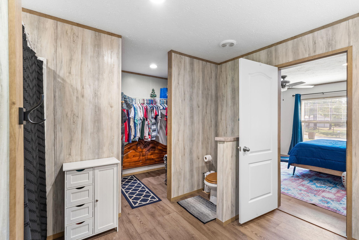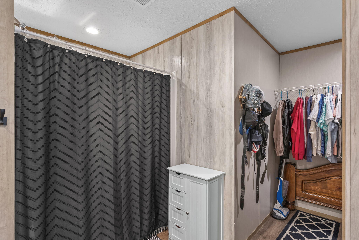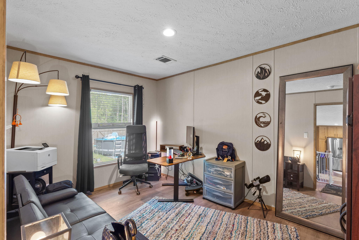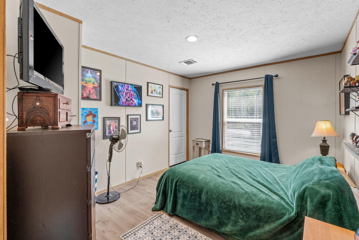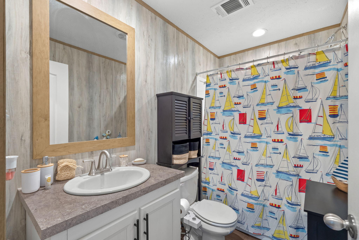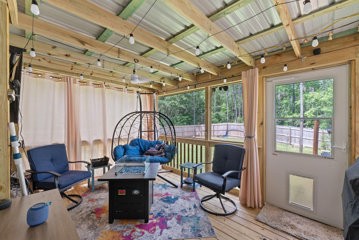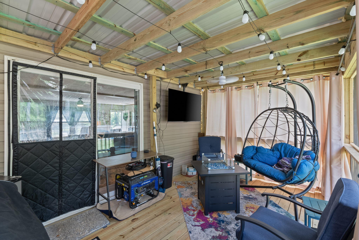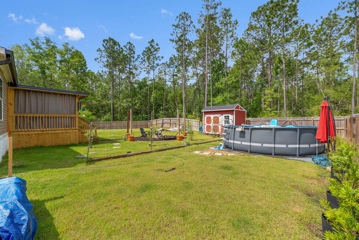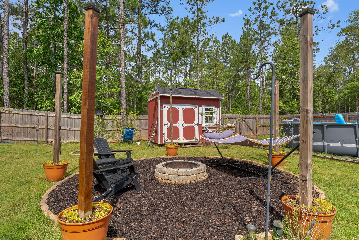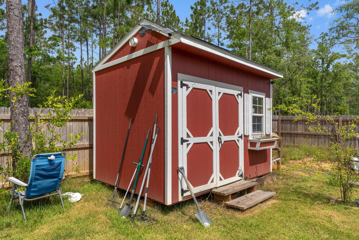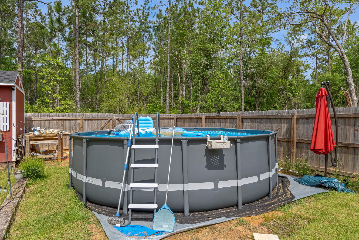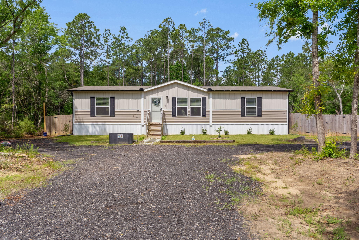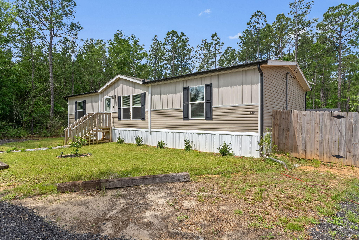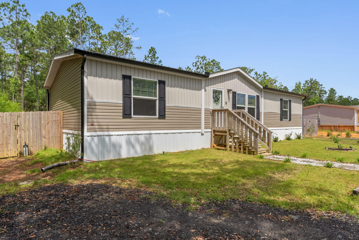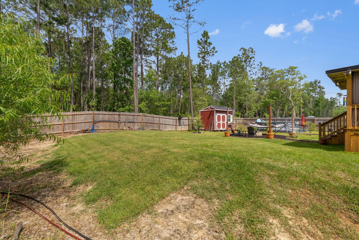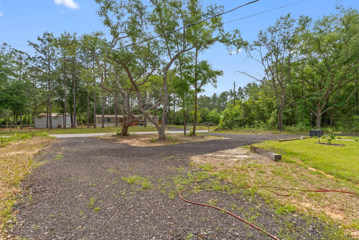Milton, FL 32583
Property Inquiry
Contact Jodi Van Wagner PA about this property!
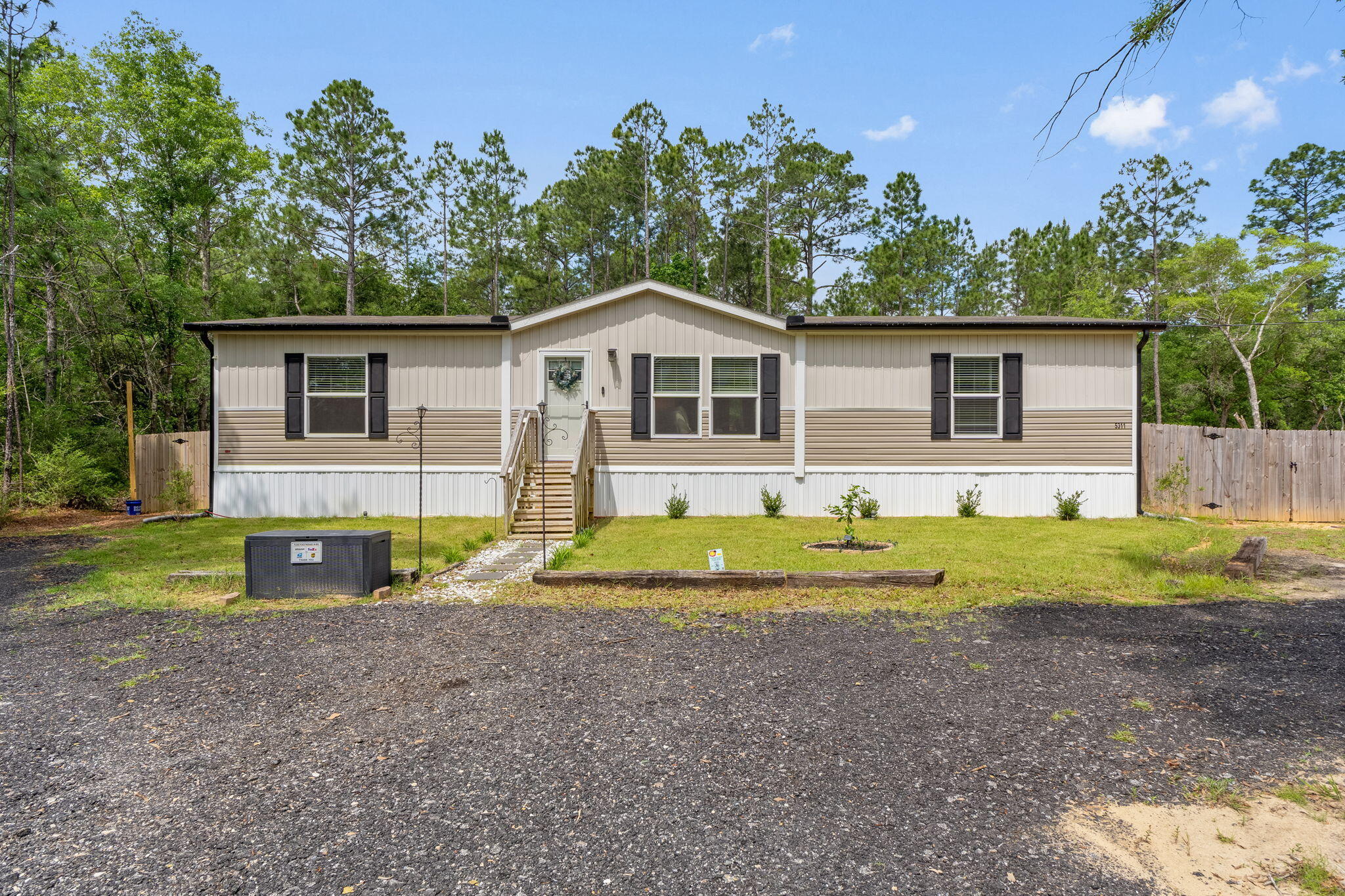
Property Details
Built in 2022 and exceptionally maintained, this 3-bedroom, 2-bath home sits on a full acre in a peaceful setting surrounded by nature. A spacious horseshoe gravel driveway offers plenty of room for parking and easy pull-through access. Inside, the open-concept layout features a split-bedroom design, recessed lighting, a few Smart WiFi switches, a WiFi-enabled fan, cordless vinyl blinds, and an Ecobee Smart Thermostat. All bedrooms include walk-in closets. The kitchen is outfitted with a custom coffee bar and nearly new LG French-door fridge & whisper-quiet 3-rack dishwasher. Step out to a 10x16 screened-in back deck with accessible under-deck storage, a cozy Fire-Pit area, 10x12 Shed and a Privacy Fenced yard with Zoysia grass. Other great outdoor upgrades include Govee Permanent Smart Light on the exterior of the home. The outdoor accent lighting, full glass storm door and fiber internet add comfort and convenience to this serene property. Enjoy the summer days in the well maintained 16-ft above-ground pool as it conveys with the home or it can be removed at the buyer's request.
| COUNTY | Santa Rosa |
| SUBDIVISION | None |
| PARCEL ID | 02-1N-27-U002-00000-0010 |
| TYPE | Manufactured Home |
| STYLE | Manufactured |
| ACREAGE | 1 |
| LOT ACCESS | County Road,Paved Road |
| LOT SIZE | 109x412 |
| HOA INCLUDE | N/A |
| HOA FEE | N/A |
| UTILITIES | Electric,Public Water,Septic Tank |
| PROJECT FACILITIES | N/A |
| ZONING | See Remarks |
| PARKING FEATURES | N/A |
| APPLIANCES | Dishwasher,Dryer,Refrigerator W/IceMk,Smoke Detector,Stove/Oven Electric,Washer |
| ENERGY | AC - Central Elect,Heat Cntrl Electric,Storm Doors,Water Heater - Elect |
| INTERIOR | Breakfast Bar,Kitchen Island,Lighting Recessed,Split Bedroom,Washer/Dryer Hookup,Window Treatment All |
| EXTERIOR | Deck Enclosed,Fenced Back Yard,Fenced Privacy,Pool - Above Ground,Porch Screened,Rain Gutter,Yard Building |
| ROOM DIMENSIONS | Master Bedroom : 15 x 12.7 Bedroom : 12.7 x 10.4 Bedroom : 12.7 x 9.4 Living Room : 21.3 x 12.7 Dining Area : 12.7 x 10.5 |
Schools
Location & Map
From HWY 87 go East on Nichols Lake Rd, Turn Left on Farm Life Rd., at the end of the road go Right on American Farms Rd. and then left on Bodega. Home is down on the left just before Jeno Rd.

