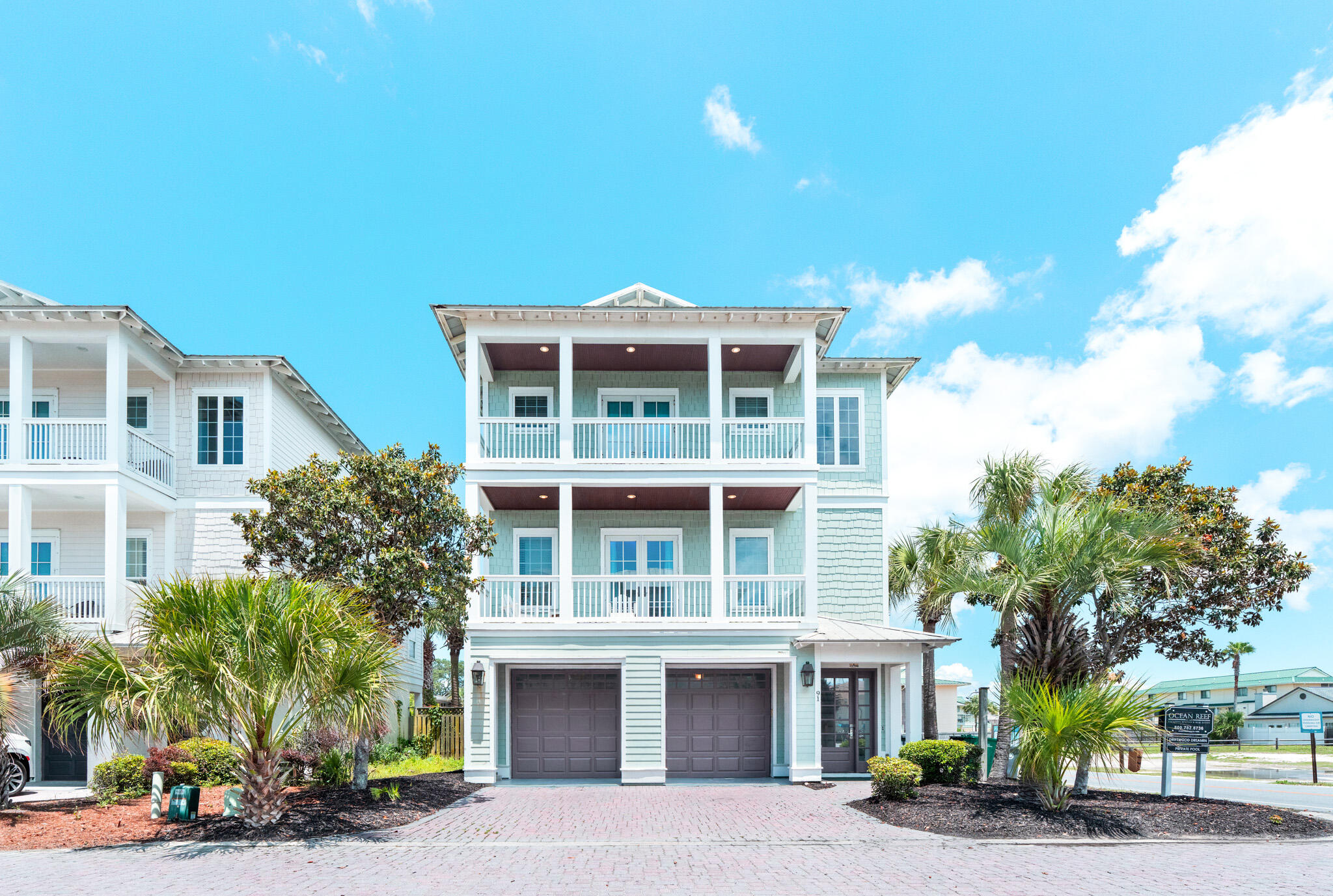Miramar Beach, FL 32550
Property Inquiry
Contact Christine Baeza about this property!

Property Details
Beachside Beauty - 4BR/5.5BA | Private Pool | Vacation Rental Ready | Steps to the SandLocation, luxury, and income potential--all in one stunning coastal home! This beautifully updated 4-bedroom, 5.5-bathroom, 3-story residence offers over 3,000 sq ft of living space just 1 minute from prime beach access. Whether you're looking for a high-performing vacation rental or a personal beach retreat, this property delivers. Step inside to discover solid hardwood floors, fresh interior paint, and brand-new furniture that elevate the home's charm and instantly boost rental appeal for 2025. The spacious, open-concept main level is ideal for entertaining and features a chef's kitchen with a gas stove, granite counters, and modern cabinetry.
| COUNTY | Walton |
| SUBDIVISION | Cottages of Miramar Beach |
| PARCEL ID | 30-2S-21-42940-000-0030 |
| TYPE | Detached Single Family |
| STYLE | Florida Cottage |
| ACREAGE | 0 |
| LOT ACCESS | Paved Road |
| LOT SIZE | 50X100 |
| HOA INCLUDE | N/A |
| HOA FEE | N/A |
| UTILITIES | Electric,Gas - Natural,Phone,Public Sewer,Public Water,TV Cable,Underground |
| PROJECT FACILITIES | N/A |
| ZONING | Resid Single Family |
| PARKING FEATURES | Garage |
| APPLIANCES | Auto Garage Door Opn,Cooktop,Dishwasher,Disposal,Dryer,Microwave,Oven Self Cleaning,Range Hood,Refrigerator W/IceMk,Security System,Smoke Detector,Stove/Oven Dual Fuel,Stove/Oven Gas,Washer |
| ENERGY | AC - 2 or More,AC - Central Elect,Ceiling Fans,Heat - Two or More,Heat Cntrl Electric,Water Heater - Tnkls |
| INTERIOR | Breakfast Bar,Ceiling Crwn Molding,Ceiling Tray/Cofferd,Floor Hardwood,Floor Tile,Furnished - All,Hallway Bunk Beds,Lighting Recessed,Newly Painted,Walls Wainscoting,Washer/Dryer Hookup,Window Treatment All,Woodwork Painted |
| EXTERIOR | Balcony,Columns,Deck Covered,Deck Open,Fenced Back Yard,Lawn Pump,Patio Covered,Patio Open,Pool - Heated,Pool - In-Ground,Porch,Shower,Sprinkler System |
| ROOM DIMENSIONS | Bedroom : 22.1 x 11.1 Master Bedroom : 16.6 x 16.2 Dining Area : 11 x 9.4 Bedroom : 13 x 10.6 Kitchen : 11 x 11 Bedroom : 16.6 x 12.1 |
Schools
Location & Map
driving East on Highway 98 make a right on Driftwood Rd. Pass stop sign and property will be on your right



























































