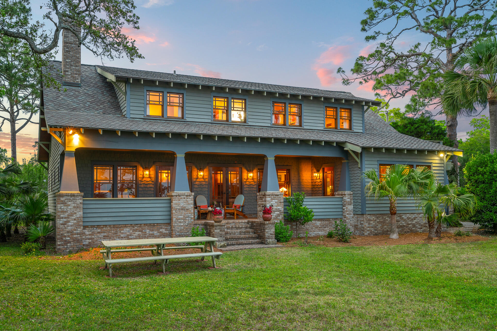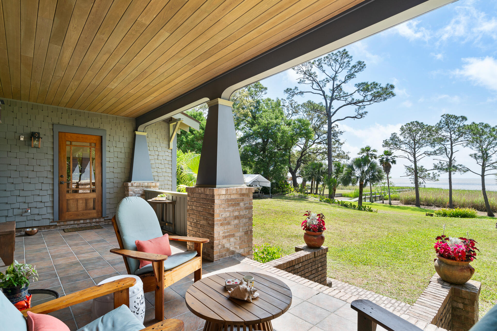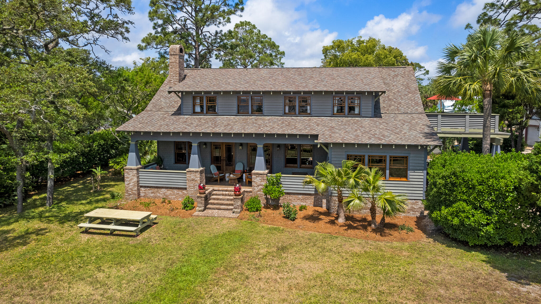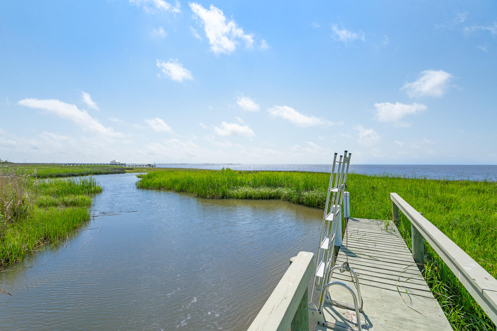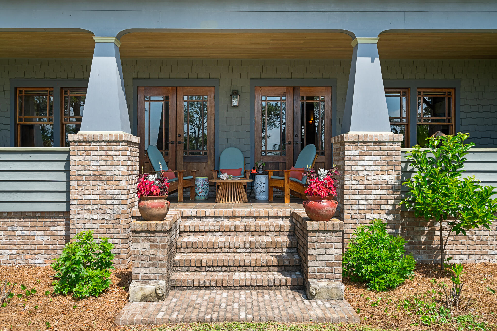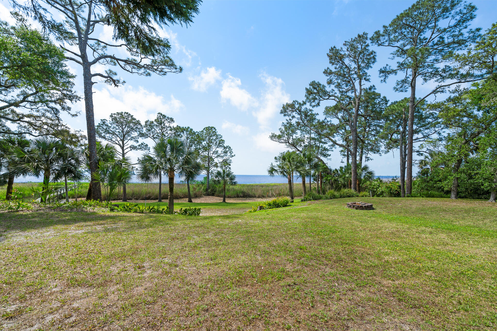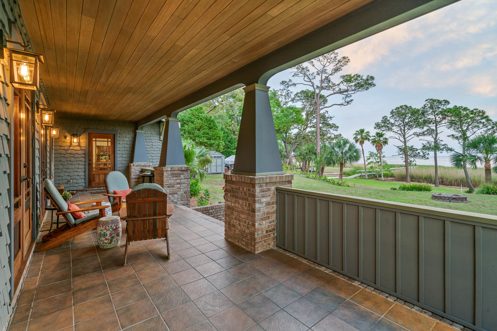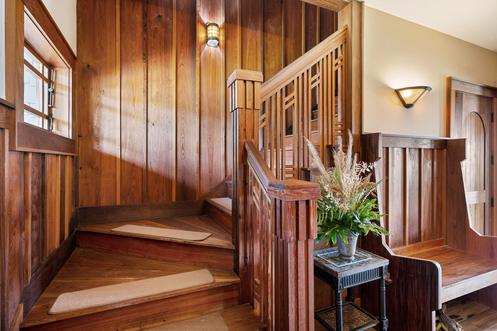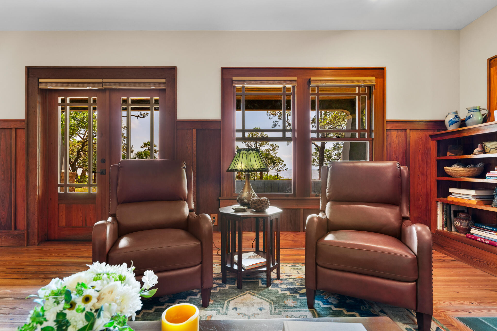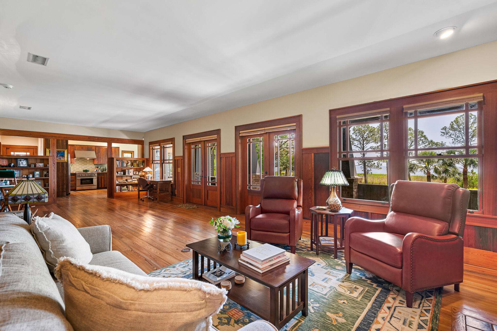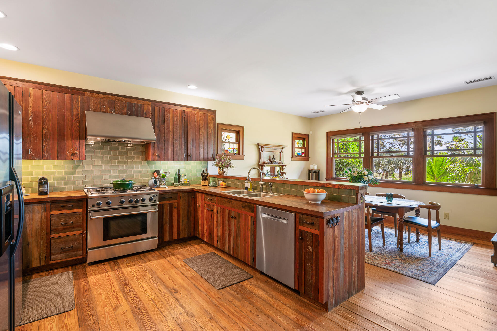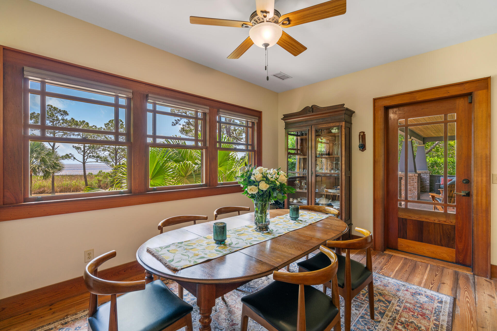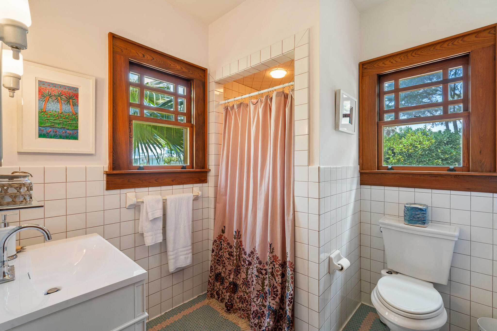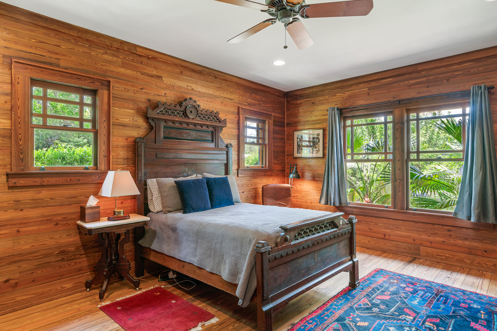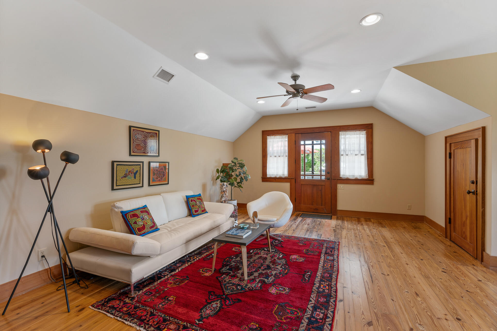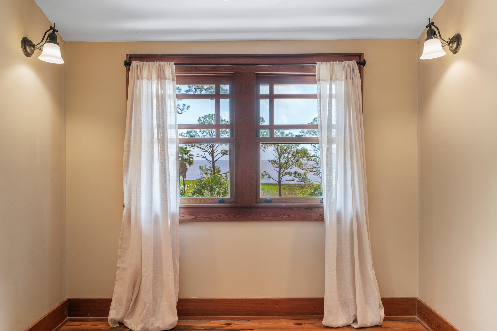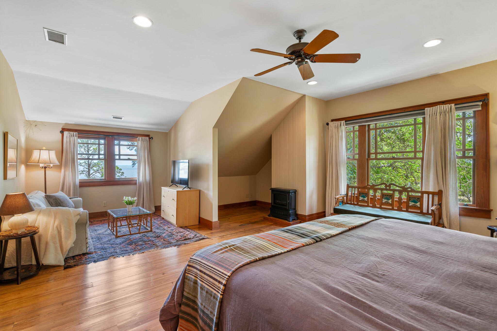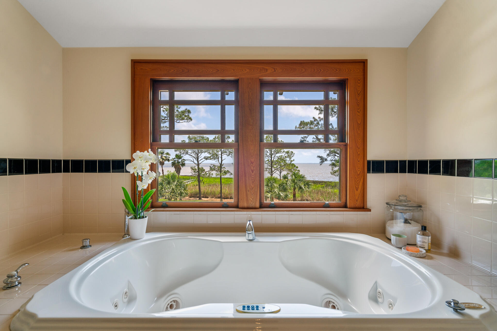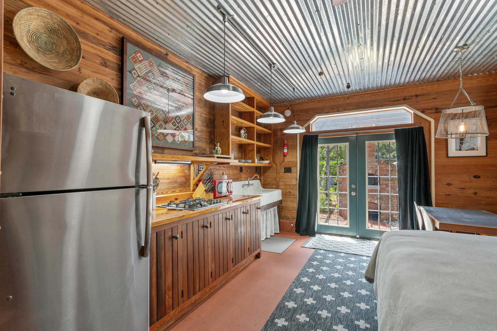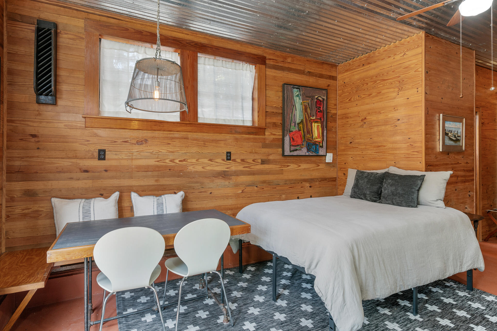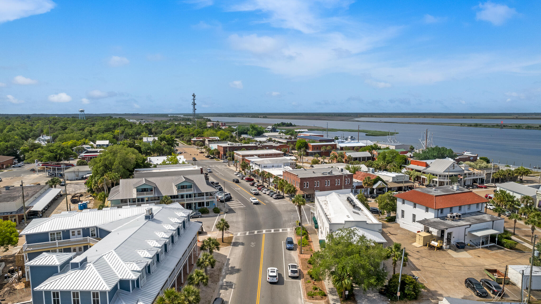Apalachiacola, FL 32320
Property Inquiry
Contact The Allen Adams Team about this property!
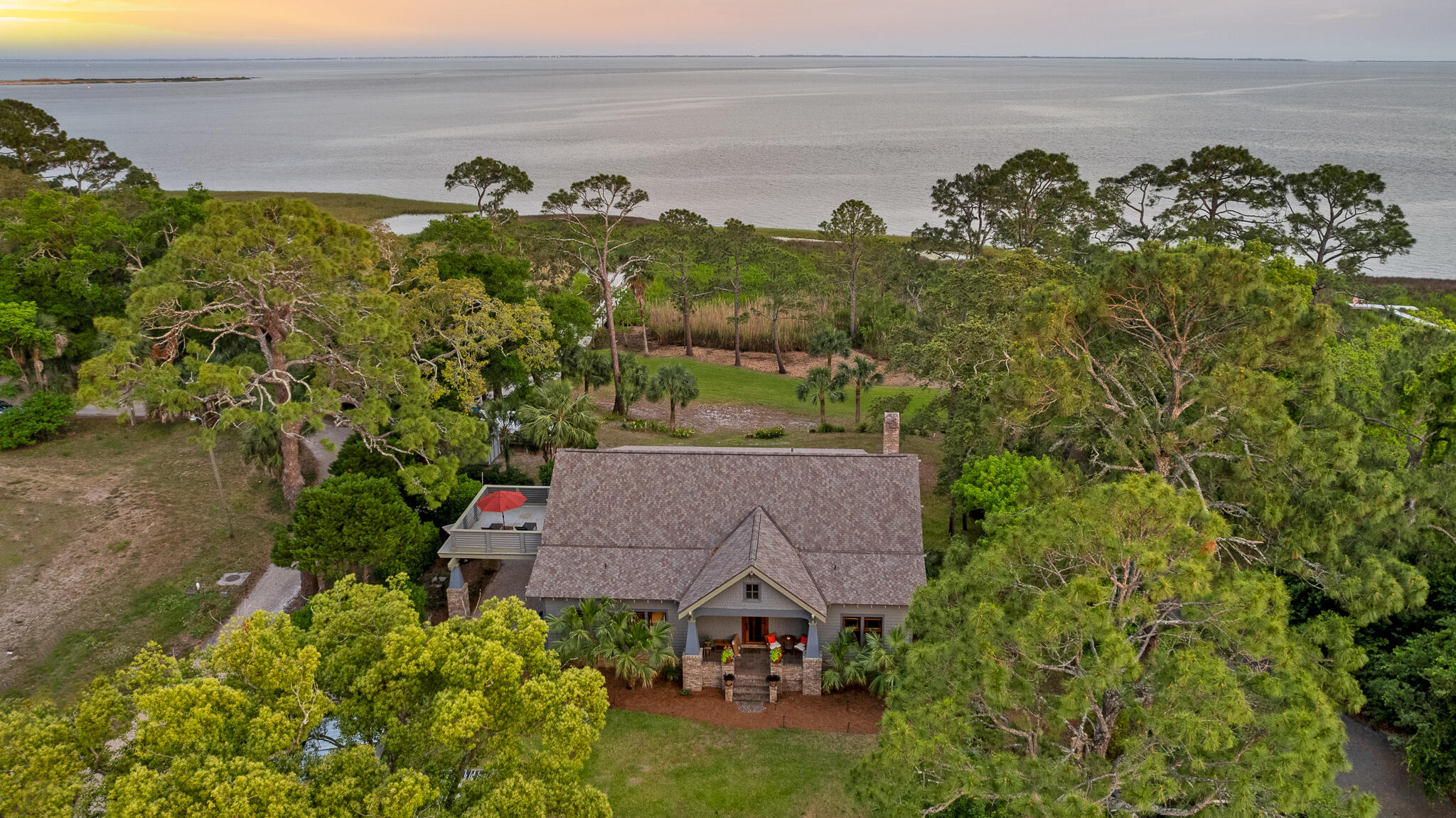
Property Details
This Exquisite Private Compound, hosts a large, 5 Bedroom, 5 Bath,''Craftsman'' Bungalow on an Acre on the Bay of Apalachicola, with private dock,two guest studios, outdoor ovens, fruit orchards, gardens and spectacularpanoramic views of three barrier islands.This exquisitely CUSTOM ''Arts & Crafts'' Bungalow was built in 2005, by thecurrent owners. The main house is a sculptural masterpiece, built of stick frameconstruction on a slab, with cedar shake exterior, sitting on an acre on theApalachicola Bay, with view of SGI and barrier islands, with guest studios andprivate dock.The interior board and batten paneling, all doors and windows are made of clear,''dead head'' cypress, in the Japanese influenced ''Arts & Crafts'' & ''Prairie Style.'' The owner/builder had antique logs (that had previously fallen off logging barges traveling up the Apalachicola River) pulled from the river by divers and local "dead headers." The cypress logs were aged and seasoned, then custom milled at Santa Rosa Mill Works. The floors throughout the house are of heart-pine and
provide incredible warmth and texture to the walls of one of the downstairs bedrooms, as well. Highly skilled finish carpenters, wood workers, cabinet makers, masons, stained glass artists, each blessed this remarkable home built of rare wood and custom materials. The are custom, hardware and built in mica lamps. The custom details of this gem are evident everywhere you look.
The house has a 5 bedroom, 5 bath floor plan, with an additional room distinctively an office or nursery. The large upstairs primary suite has a sitting room, large walk-in closet, Jacuzzi tub, and sauna. An upstairs stargazing balcony is off the entertainment/den area, which may also function as a sixth bedroom. The dormer spaces are insulated against temperature changes, which makes forlarge storage areas. The two downstairs bedrooms each have full baths. The built-in features arevremarkable; the stairs, staircases, newel posts, benches, bookcases, are all made
of deadhead cypress. The fireplace is framed by handmade "Green Man" art tilesvby an artist in Port Townsend, Washington. The four stained glass windows were fashioned by local Apalachicola artist, Paula Harmon. The kitchen has heart pine cabinets, lined in cedar and the stunning green subway tile, frames a six-burner gas stove. The counters are all hewn from 'heart pine, also, inviting the outdoors in. The chef's kitchen is highly functioning with
stainless appliances. Each floor of the guest house is totally autonomous, with private baths and kitchens. An outdoor free standing brick bread oven sits amongst citrus and fig orchards, organic garden, outdoor pergola and dining. A sweeping front Bay view porch overlooks the compound and the firepit on the Bay, for those memorable family evenings. The compound is home to over 250 species of birds, fish, dolphin, manatee, gators and otters.
Besides its unique beauty, the main feature of the home is its privacy. The property sits on over an acre on the Apalachicola Bay, on nine lots. The dock extends into the bay and is perfect for launching shallow draft watercraft. The property boasts views of three Gulf barrier islands: SGI, Little SGI and St. Vincent.
The house is on a high bluff, with stupendous views from every window. The property has both city and well water sources.
| COUNTY | Franklin |
| SUBDIVISION | City of Apalachicola |
| PARCEL ID | 01-09S-08W-8330-0109-0080 |
| TYPE | Detached Single Family |
| STYLE | Craftsman Style |
| ACREAGE | 1 |
| LOT ACCESS | Easement,Gravel/Oyster Shell,Paved Road |
| LOT SIZE | 101.9x182.9x101.7x180.1 |
| HOA INCLUDE | N/A |
| HOA FEE | N/A |
| UTILITIES | Electric,Gas - Propane,Phone,Private Well,Public Sewer,Public Water,TV Cable |
| PROJECT FACILITIES | Boat Launch,Dock,Fishing,Pavillion/Gazebo,Pets Allowed,Picnic Area,Sauna/Steam Room,Short Term Rental - Allowed,TV Cable,Waterfront,Whirlpool |
| ZONING | Resid Single Family |
| PARKING FEATURES | Boat,Carport Attached |
| APPLIANCES | Dishwasher,Disposal,Microwave,Refrigerator W/IceMk,Stove/Oven Gas |
| ENERGY | AC - 2 or More |
| INTERIOR | Built-In Bookcases,Ceiling Raised,Fireplace,Fireplace Gas,Floor Hardwood,Floor Tile,Furnished - None,Guest Quarters,Lighting Recessed,Newly Painted,Pantry,Shelving,Walls Wainscoting,Washer/Dryer Hookup,Woodwork Stained |
| EXTERIOR | Boat Launch,Deck Open,Dock,Fireplace,Guest Quarters,Pavillion/Gazebo,Porch,Porch Open,Separate Bldg Rent,Separate Living Area,Summer Kitchen |
| ROOM DIMENSIONS | Master Bedroom : 244 x 184 Bedroom : 148 x 194 Bedroom : 146 x 1,311 Dining Room : 156 x 1,111 Kitchen : 119 x 156 Bonus Room : 16 x 23 Office : 126 x 95 |
Schools
Location & Map
Traveling East on Hwy 98, turn right onto 16th Street, road will deadend, bear right and you will follow the street to the home.

