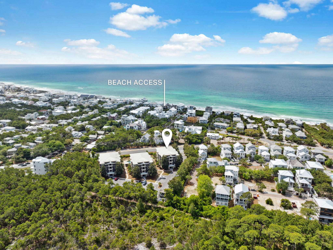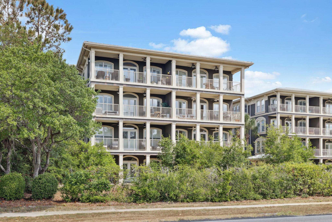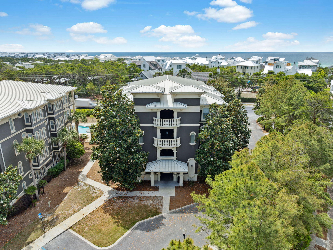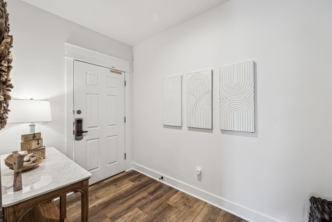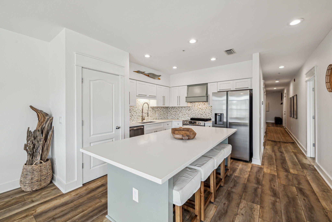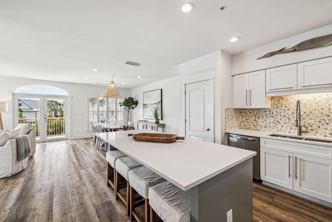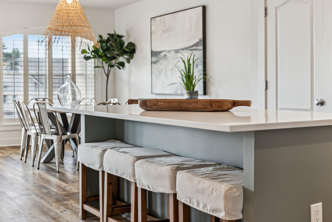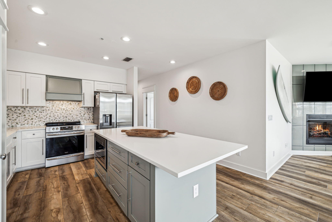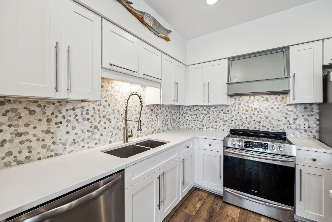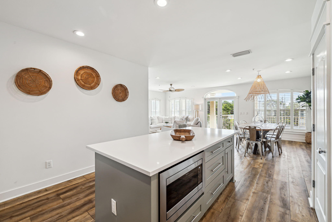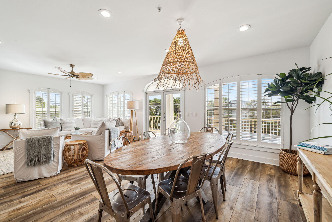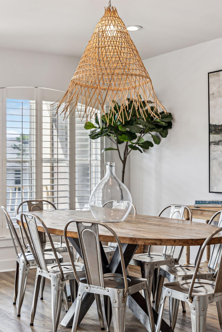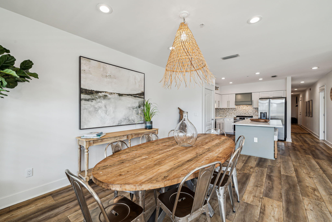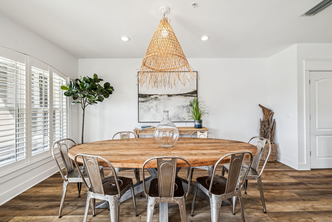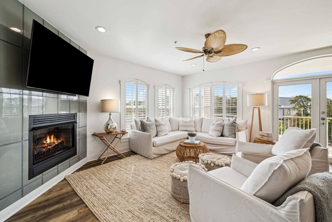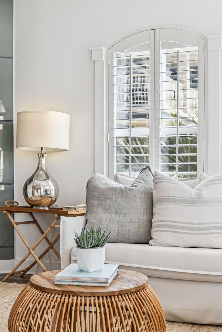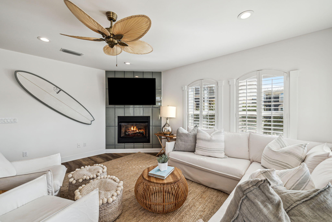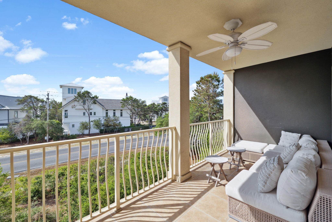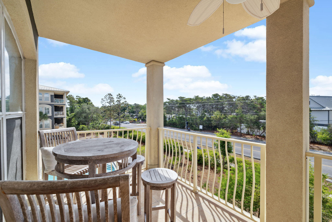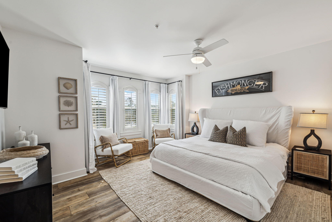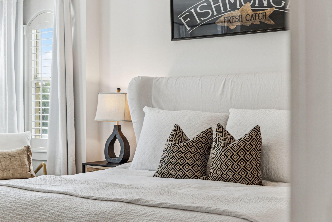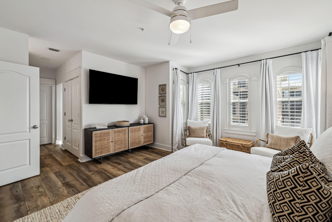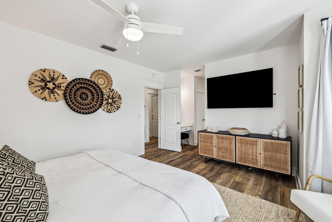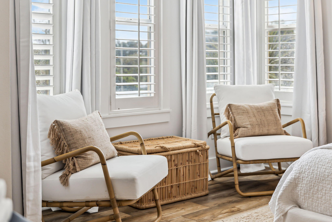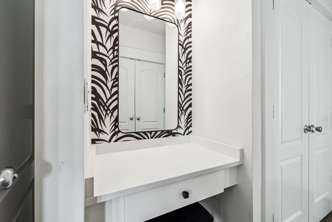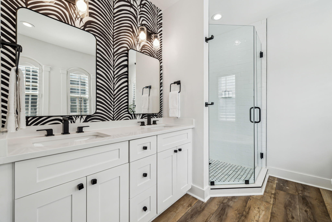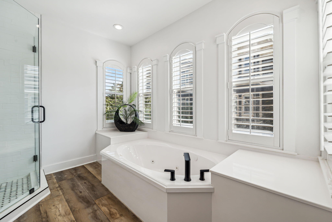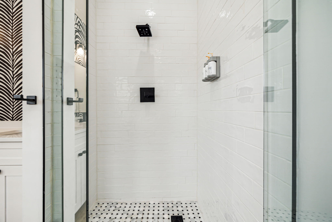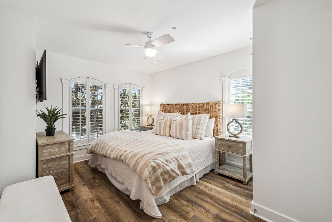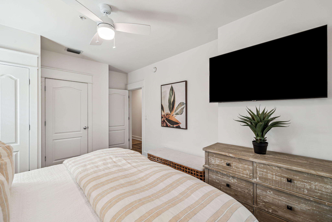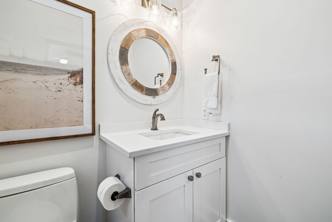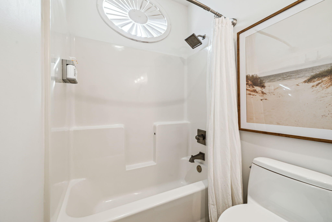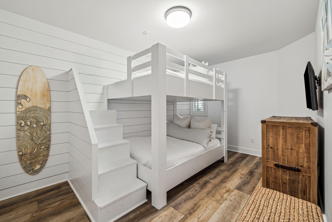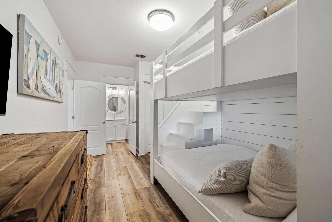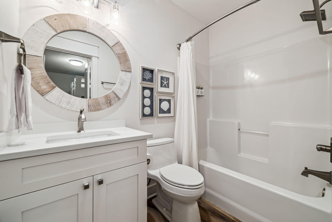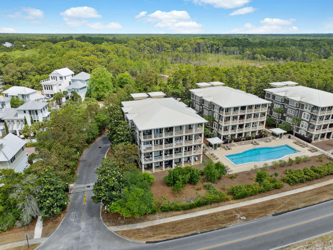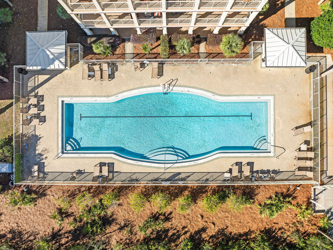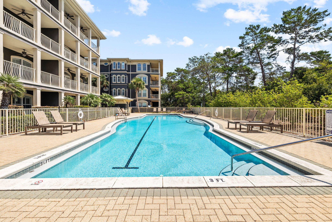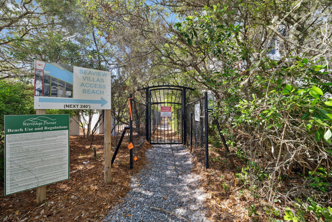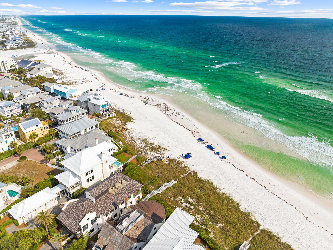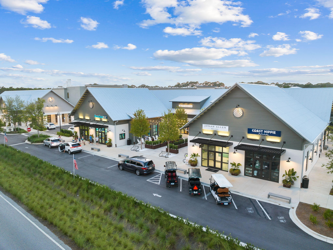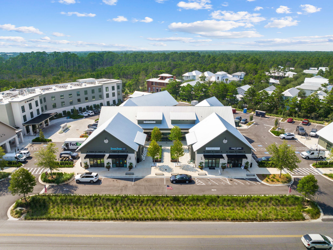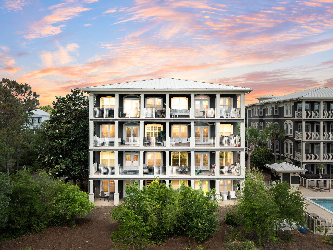Santa Rosa Beach, FL 32459
Property Inquiry
Contact The Beasley Group about this property!
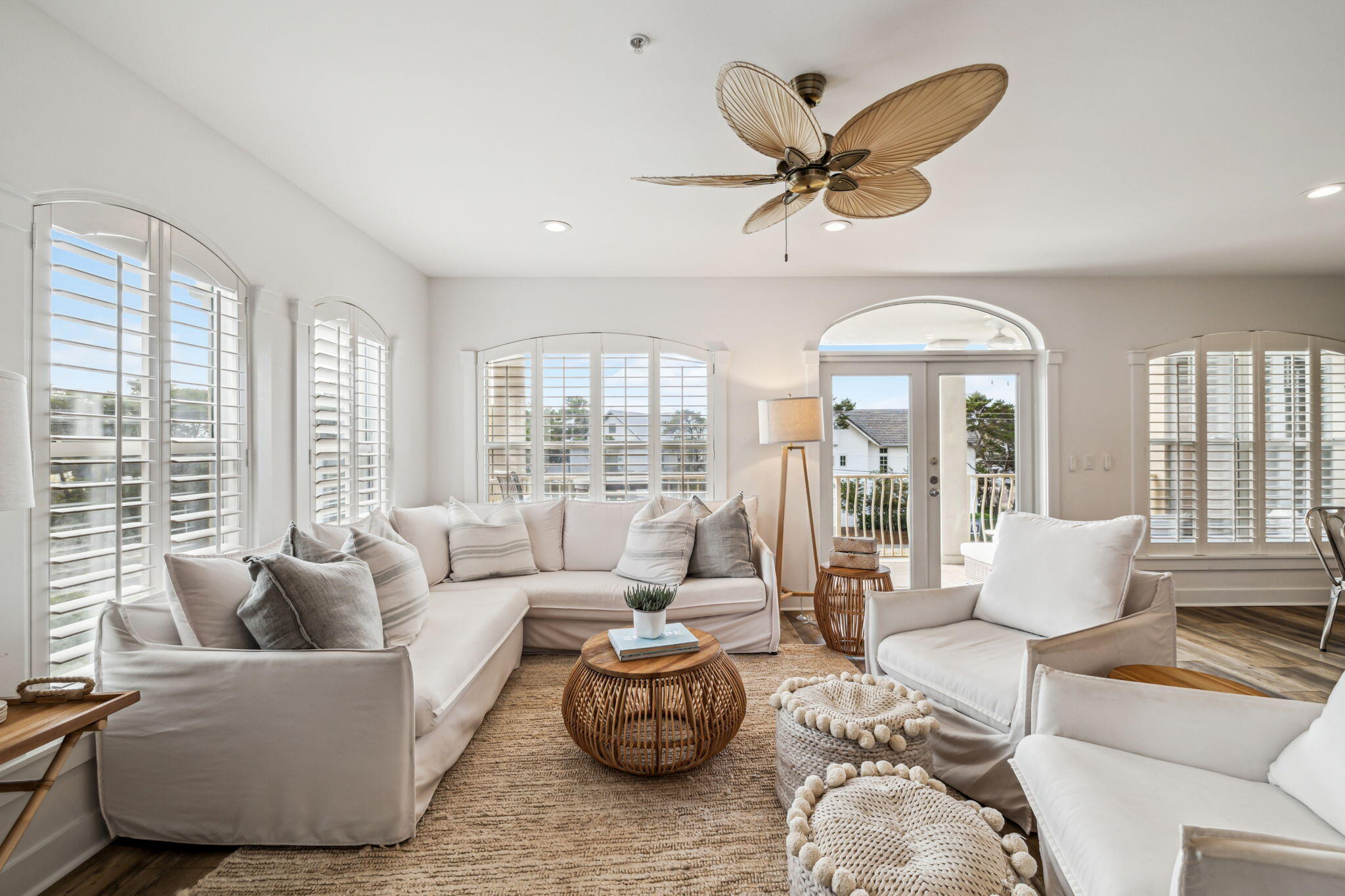
Property Details
Heart of Seagrove Condo with Deeded Beach Access. This corner unit is nestled in a gated community with private deeded beach access, so you'll never waste time hunting for a spot on the sand. Whether you're looking for a second home to make memories or a smart investment that allows you to rent when you're not using it, this condo delivers on every front.The property was completely renovated in 2022 and professionally decorated with custom furnishings. Inside, you'll find a bright, spacious floor plan with high ceilings. 3 bedrooms 3 full bathrooms, all en-suite for complete privacy. LVT flooring throughout unit, shaker kitchen and bath cabinets, quartz counters, stainless steel appliances, built-in bunks, new hot water heater and HVAC.Just a short distance from Greenway Station and minutes to Seaside, you'll love being close to local dining, shopping, and everything 30A has to offer. When you're ready for outdoor adventure, the condo backs directly to Point Washington State Forest, offering miles of walking and biking trails right out your back door.
With short-term rental potential and a location that checks all the boxes for convenience, tranquility, and recreation, this Seagrove condo is a true gem. Skip the chaos, keep things simple, and start creating your beach memories.
| UNIT # | C301 |
| COUNTY | Walton |
| SUBDIVISION | SEAVIEW VILLAS |
| PARCEL ID | 24-3S-19-25520-000-C301 |
| TYPE | Condominium |
| STYLE | N/A |
| ACREAGE | 0 |
| LOT ACCESS | N/A |
| LOT SIZE | N/A |
| HOA INCLUDE | Ground Keeping,Master Association,Trash |
| HOA FEE | 4500.00 (Quarterly) |
| UTILITIES | Electric,Gas - Natural,Public Sewer,Public Water,TV Cable |
| PROJECT FACILITIES | Deed Access,Gated Community,Pool |
| ZONING | N/A |
| PARKING FEATURES | N/A |
| APPLIANCES | Dishwasher,Dryer,Microwave,Range Hood,Refrigerator W/IceMk,Stove/Oven Electric,Washer |
| ENERGY | AC - Central Elect |
| INTERIOR | Fireplace Gas,Furnished - All,Kitchen Island,Washer/Dryer Hookup |
| EXTERIOR | Balcony |
| ROOM DIMENSIONS | Living Room : 16.7 x 26.1 Kitchen : 13.1 x 10.8 Master Bedroom : 15 x 15 Bedroom : 15.9 x 11.7 Bedroom : 17.6 x 10.3 |
Schools
Location & Map
From Hwy 98 turn south on S Co Hwy 395, turn East on 30A turn go 2.1 miles and complex with be on the left.

