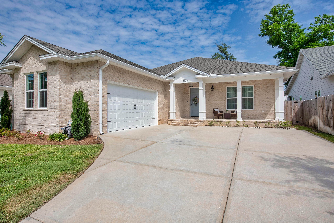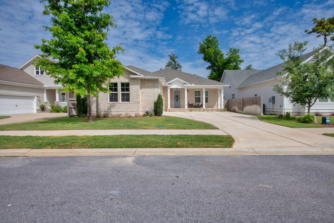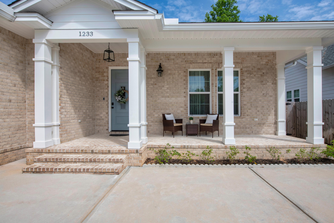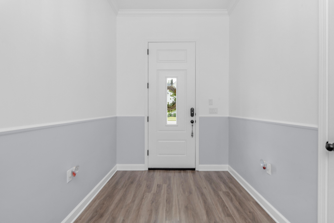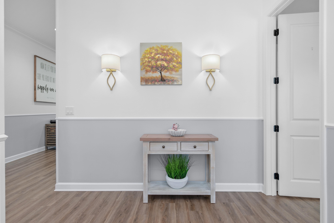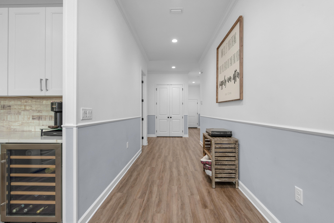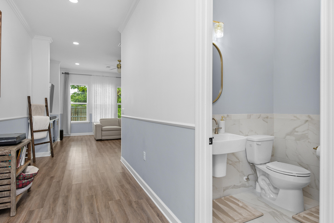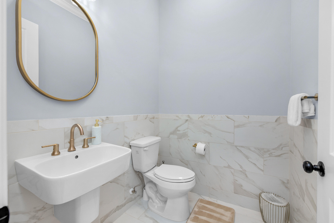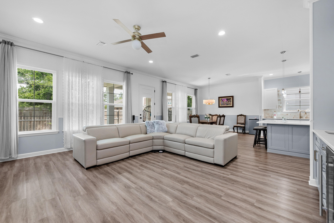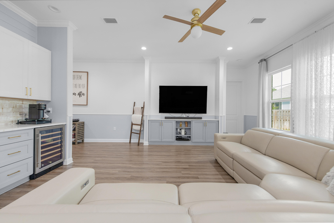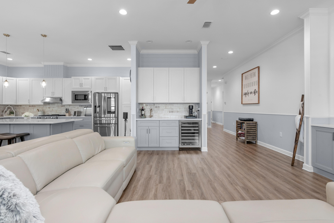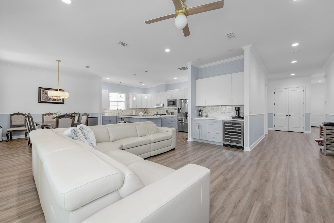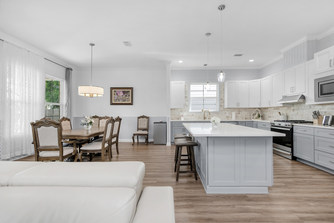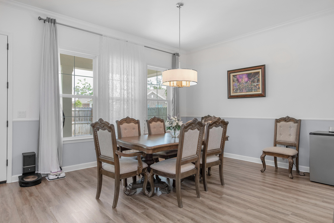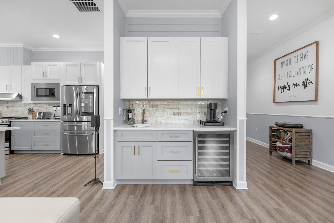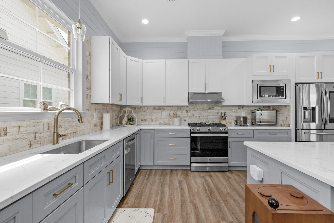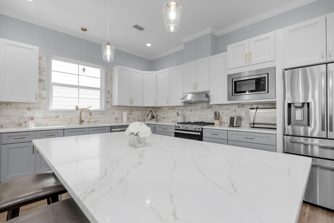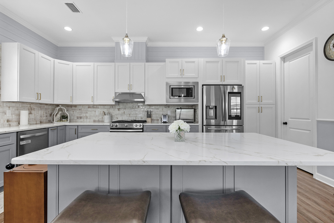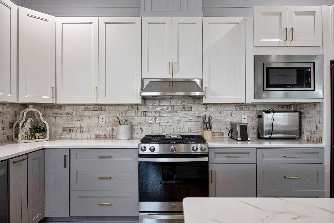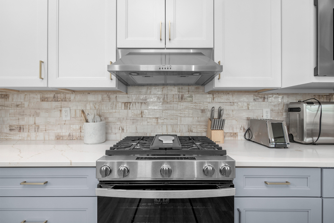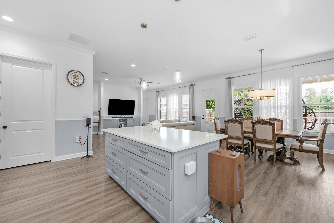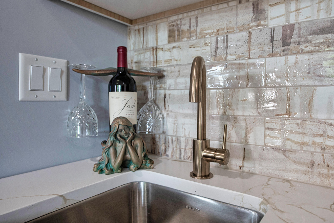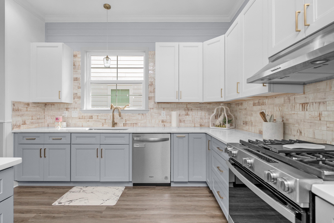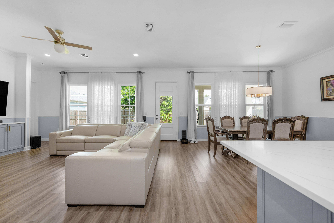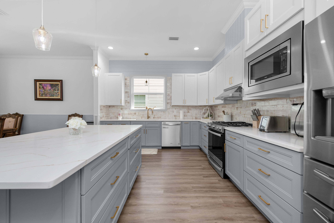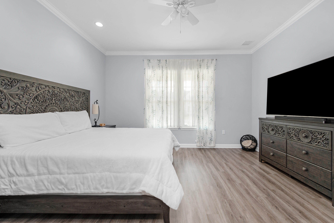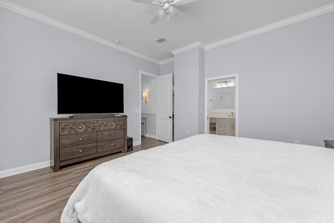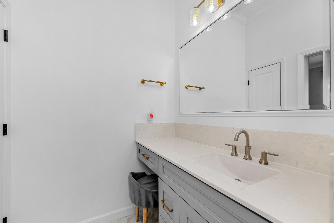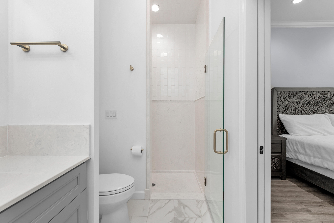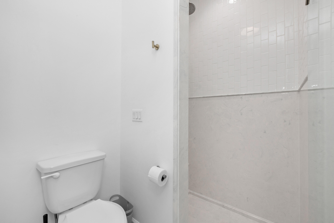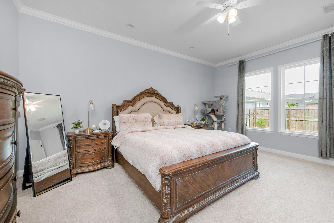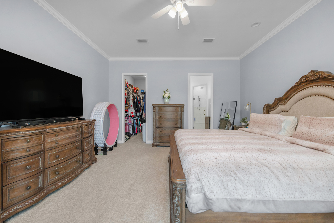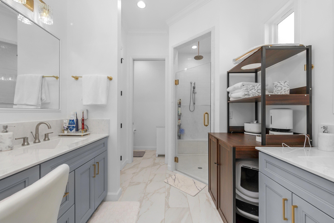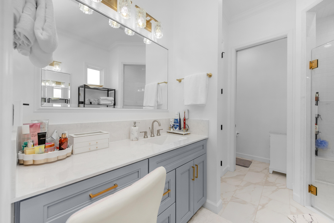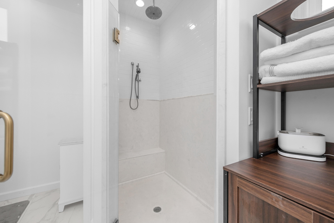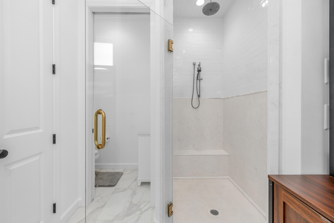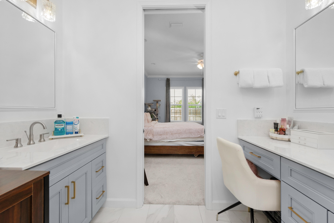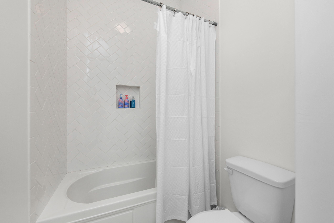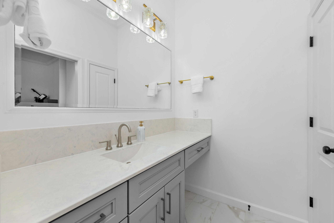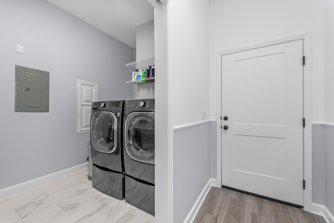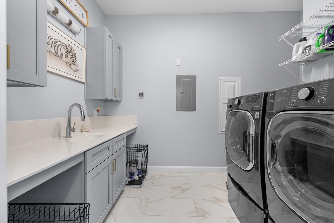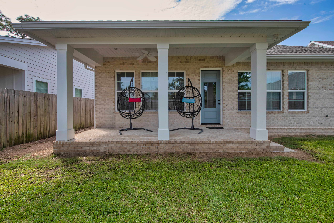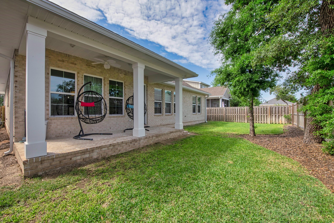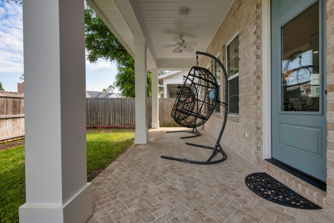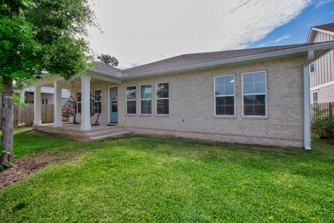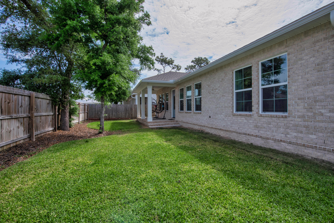Niceville, FL 32578
Property Inquiry
Contact Zarina Ellis about this property!
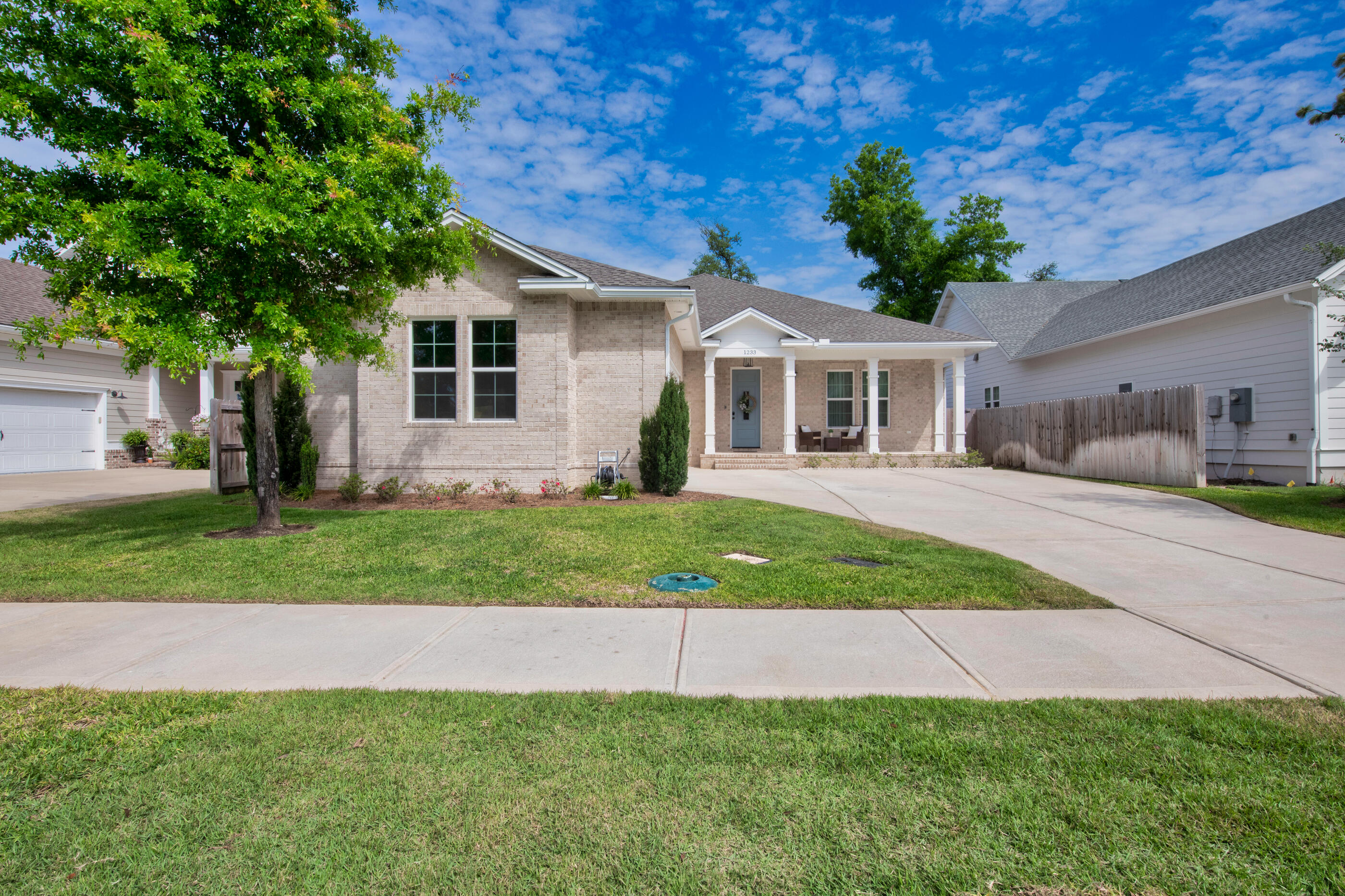
Property Details
Offering an assumable VA loan at a 4.75% interest rate; this home offers plenty of space, with each bedroom having its own private bathroom and generous size. There's also a convenient half bath for guests.The open kitchen flows into the dining and living areas, featuring a large walk-in pantry, gas range, and a separate bar area with a built-in wine cooler. Quartz countertops, semi-custom cabinets, and a custom backsplash give the space a warm, inviting feel.The primary bedroom is spacious, including a large walk-in closet, extra storage, and an ensuite bathroom with a rain shower and double vanities. The home also includes a dedicated laundry room with a folding area for added convenience. The fully fenced backyard is perfect for entertaining, complete with a covered back porch. The garage is equipped with an electric car charger.
Don't miss the chance to see this home! Schedule a showing today!
| COUNTY | Okaloosa |
| SUBDIVISION | Deer Moss Creek |
| PARCEL ID | 11-1S-22-2001-0000-0800 |
| TYPE | Detached Single Family |
| STYLE | Contemporary |
| ACREAGE | 0 |
| LOT ACCESS | City Road,Paved Road |
| LOT SIZE | 60x62x122x72 |
| HOA INCLUDE | Accounting,Management,Recreational Faclty |
| HOA FEE | 230.00 (Quarterly) |
| UTILITIES | Gas - Natural,Public Sewer,Public Water,TV Cable |
| PROJECT FACILITIES | Community Room,Pavillion/Gazebo,Pets Allowed,Playground,TV Cable |
| ZONING | Resid Single Family |
| PARKING FEATURES | Garage,Garage Attached |
| APPLIANCES | Auto Garage Door Opn,Dishwasher,Disposal,Microwave,Range Hood,Refrigerator W/IceMk,Smoke Detector,Stove/Oven Gas |
| ENERGY | AC - Central Elect,Ceiling Fans,Double Pane Windows,Heat Pump A/A Two +,Heat Pump Air To Air,Water Heater - Gas |
| INTERIOR | Breakfast Bar,Ceiling Crwn Molding,Kitchen Island,Lighting Recessed,Pantry,Pull Down Stairs,Shelving,Split Bedroom,Washer/Dryer Hookup,Wet Bar,Woodwork Painted |
| EXTERIOR | Columns,Fenced Back Yard,Fenced Privacy,Patio Covered,Porch,Sprinkler System |
| ROOM DIMENSIONS | Family Room : 16.42 x 15.42 Kitchen : 15.17 x 12 Dining Area : 15.17 x 13.17 Master Bedroom : 15.17 x 18.17 Bedroom : 12.17 x 12.08 |
Schools
Location & Map
Hwy 20 to Rocky Bayou Drive. Three way stop, turn left into Deer Moss Creek. Continue through Deer Moss Loop and turn right on Angelica and right onto Elderflower Drive. Home will be on left.

