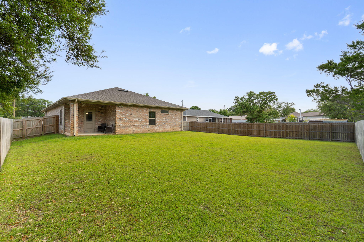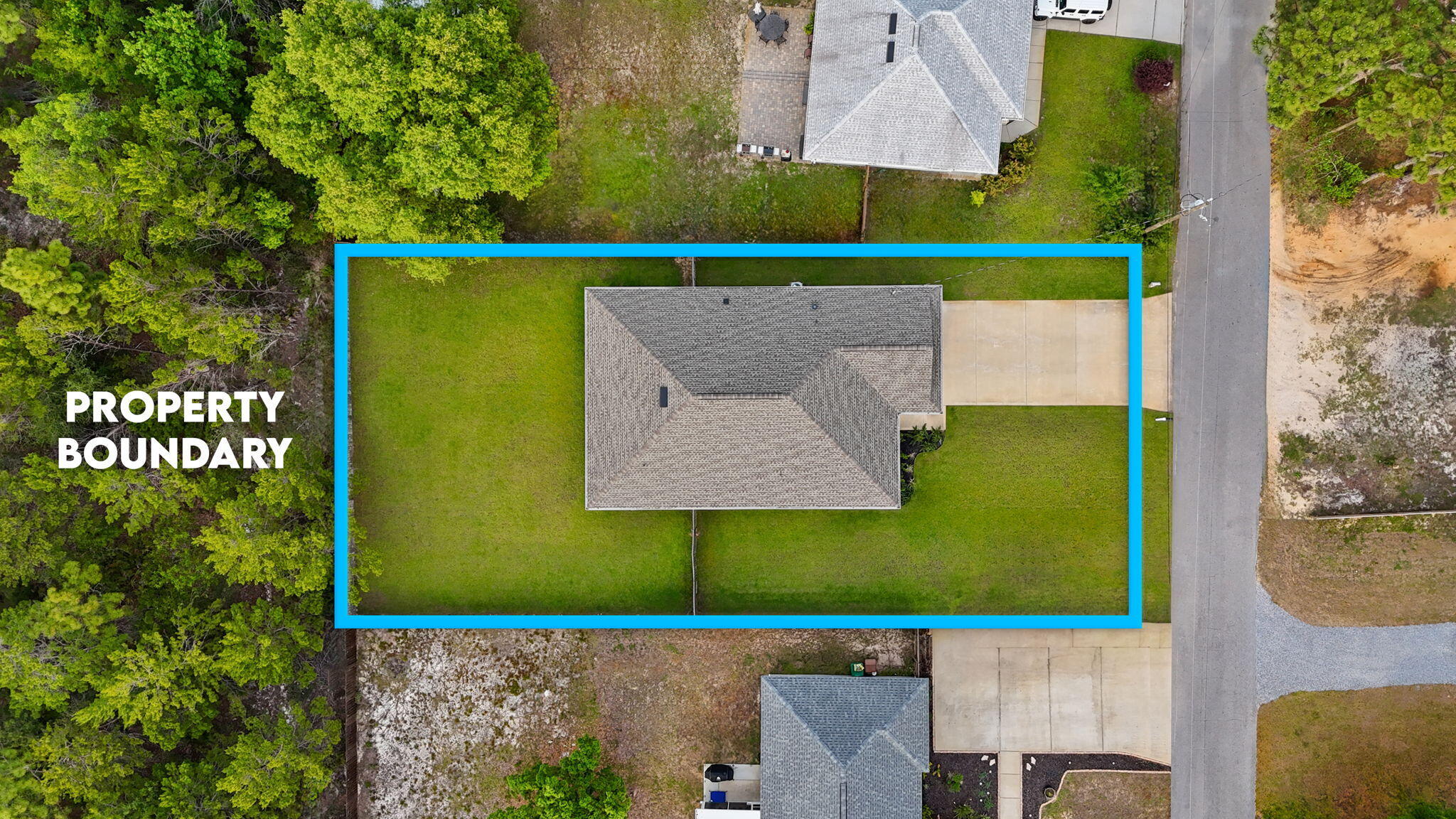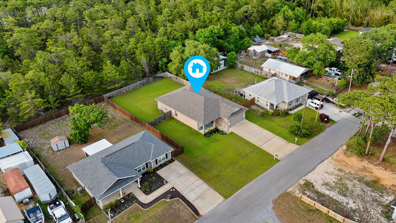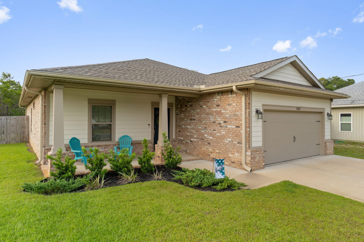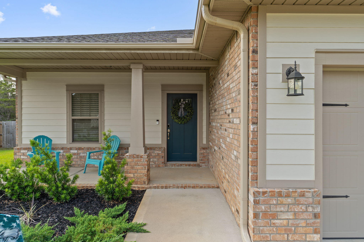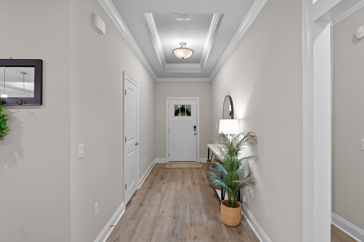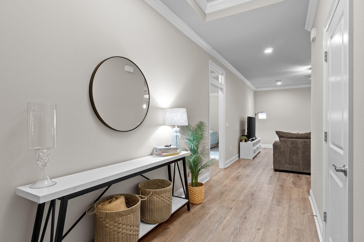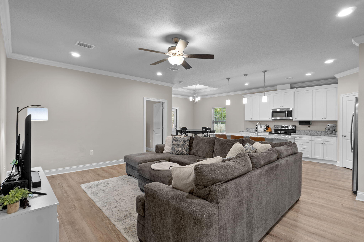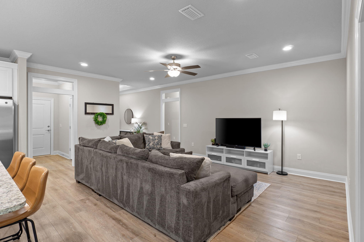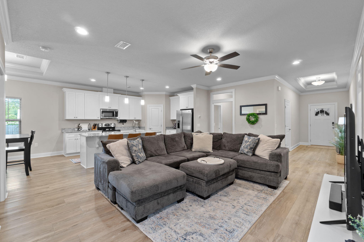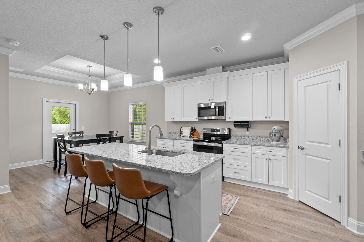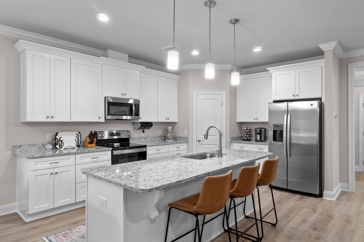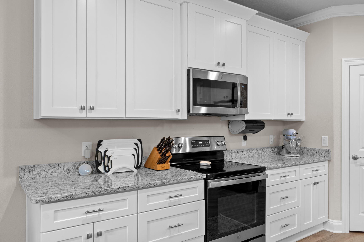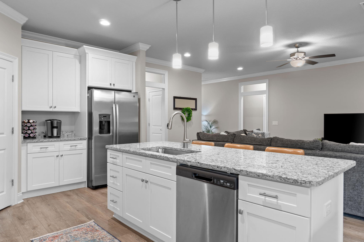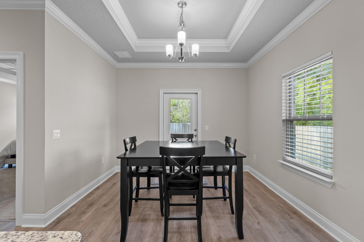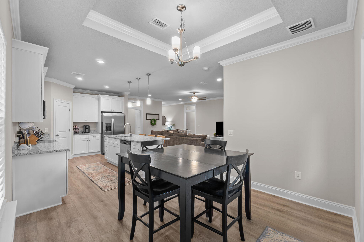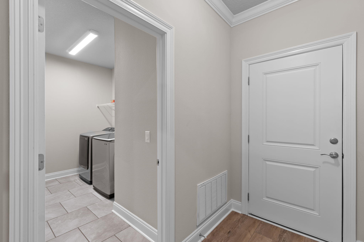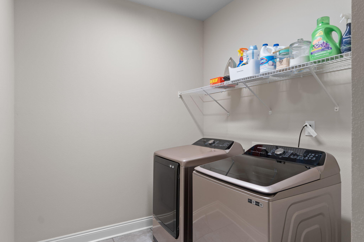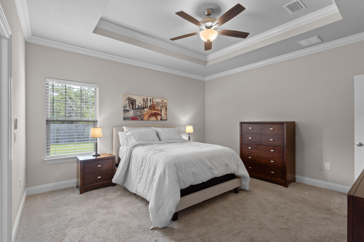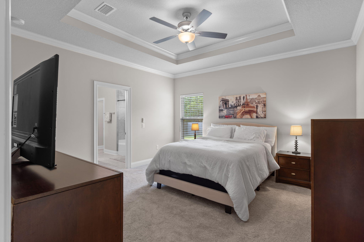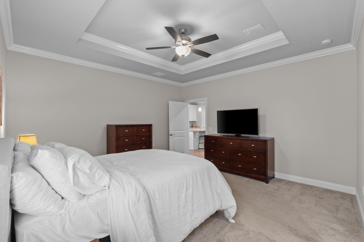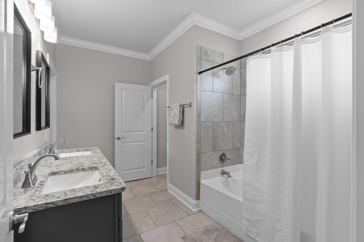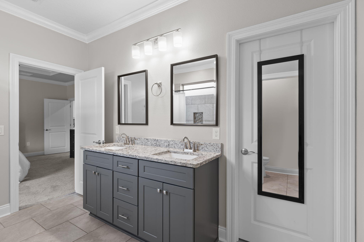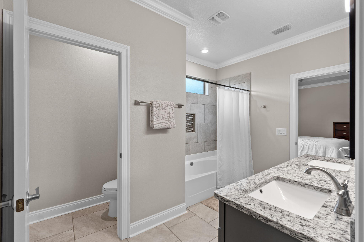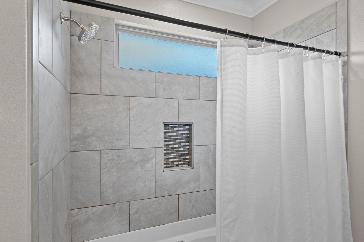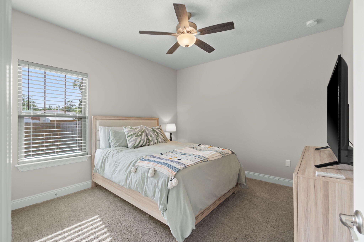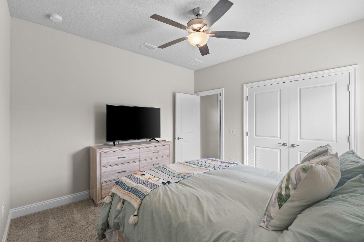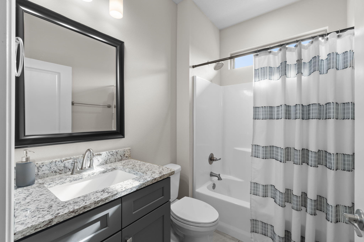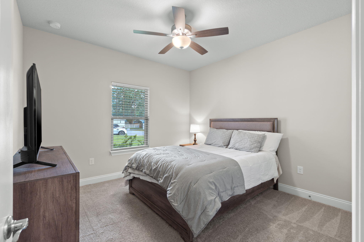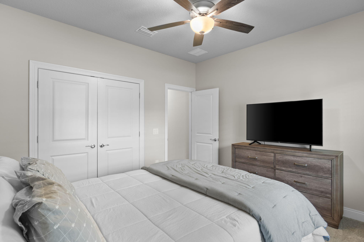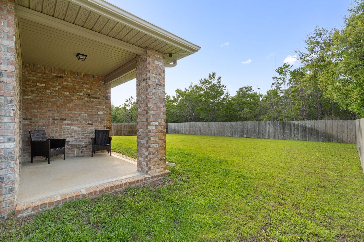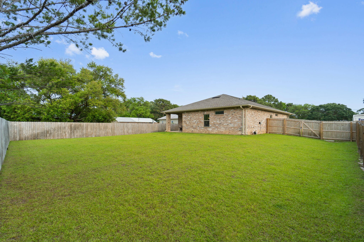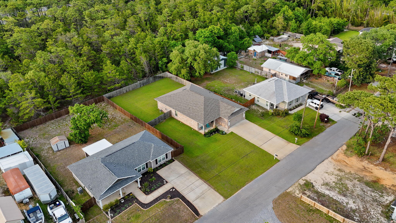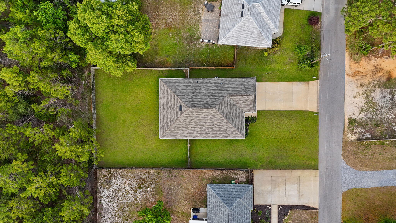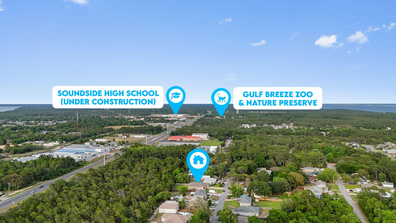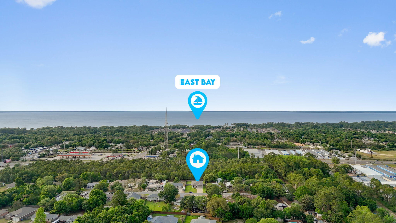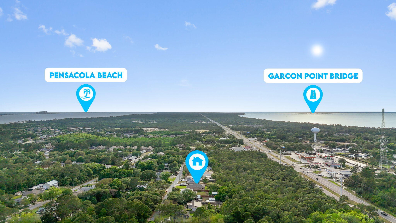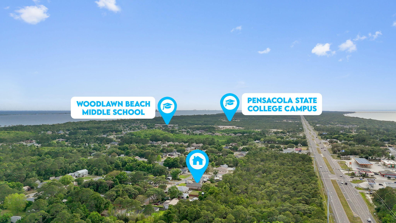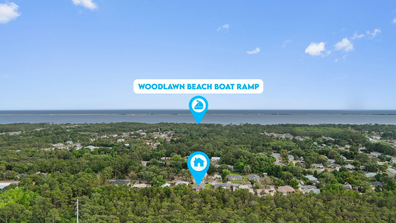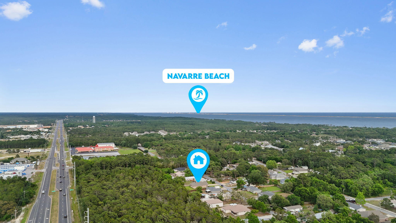Gulf Breeze, FL 32563
Property Inquiry
Contact Callan Edick about this property!
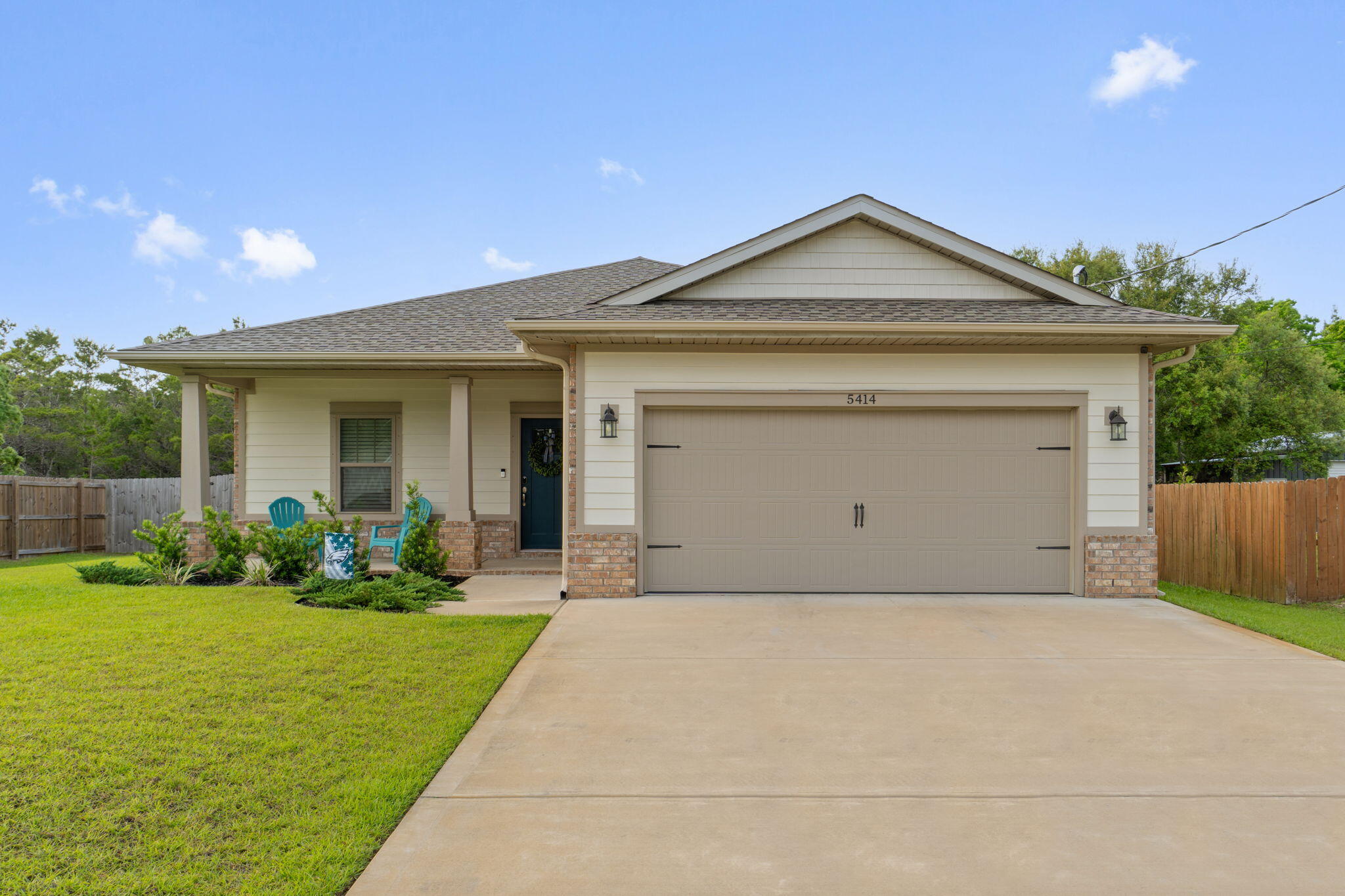
Property Details
Welcome home to this exceptional and practically new move in ready 3 bedroom/2 bath home with many upgrades throughout on a great sized 0.27 acre lot with no HOA! Adorned with the timeless durability of brick, cement fiber board accents, and an architectural shingled roof have peace of mind with a home and all major systems just installed in 2022. Pull into the driveway and appreciate the well maintained landscaping and craftsman style exterior with an adorable front porch. Enter inside and you'll immediately love upgrades like crown molding, trey ceilings, transom windows over the hall entryways for a custom touch, and bathrooms, and luxury vinyl plank flooring throughout all the common areas. This open floor plan with recessed lighting features a great sized living room open to the well appointed kitchen where you'll find timeless white soft close cabinets and drawers, granite counters, stainless appliances, and drop down pendant lighting and is open to the dining room with another trey ceiling with crown molding. The master bedroom is a retreat in this split floor plan and has plenty of room for your king bedroom suite underneath another trey ceiling with an en suite that has double granite vanities, a walk in closet, framed mirrors and upgraded lighting, a soaking tub with tile surround, and a private water closet. The two additional bedrooms are found on the other size of the house with ample closet space of their own and another full bathroom with all the same updated finishes you're looking for. There is a great sized interior laundry room and the two car garage has an upgraded epoxy coating on the floor. Outside is a covered back patio overlooking the fully fenced in backyard complete with an irrigation system and gutters, and there is even a built in pest control system in the wall for easy treatment! Don't delay on this Gulf Breeze gem perfectly located near beautiful Emerald Coast beaches and experience the best of Florida living.
| COUNTY | Santa Rosa |
| SUBDIVISION | METES & BOUNDS |
| PARCEL ID | 19-2S-27-0000-00141-0000 |
| TYPE | Detached Single Family |
| STYLE | Craftsman Style |
| ACREAGE | 0 |
| LOT ACCESS | County Road,Paved Road |
| LOT SIZE | 76x158 |
| HOA INCLUDE | N/A |
| HOA FEE | N/A |
| UTILITIES | Electric,Phone,Public Water,Septic Tank,Tap Fee Paid,TV Cable |
| PROJECT FACILITIES | N/A |
| ZONING | Resid Single Family |
| PARKING FEATURES | Garage,Garage Attached,Oversized |
| APPLIANCES | Auto Garage Door Opn,Dishwasher,Disposal,Microwave,Refrigerator W/IceMk,Smoke Detector,Stove/Oven Electric |
| ENERGY | AC - Central Elect,Ceiling Fans,Heat Cntrl Electric,Ridge Vent,Roof Vent,Water Heater - Elect |
| INTERIOR | Breakfast Bar,Ceiling Crwn Molding,Ceiling Tray/Cofferd,Floor Tile,Floor Vinyl,Floor WW Carpet,Kitchen Island,Lighting Recessed,Pantry,Pull Down Stairs,Shelving,Split Bedroom,Washer/Dryer Hookup,Window Treatmnt Some,Woodwork Painted |
| EXTERIOR | Columns,Fenced Back Yard,Fenced Lot-Part,Fenced Privacy,Hurricane Shutters,Lawn Pump,Patio Covered,Porch,Rain Gutter,Sprinkler System |
| ROOM DIMENSIONS | Master Bedroom : 15 x 15 Bedroom : 12.16 x 12.16 Bedroom : 12.16 x 12.16 Master Bathroom : 15 x 6.41 Full Bathroom : 8.16 x 6 Covered Porch : 18.33 x 6 Covered Porch : 11.5 x 8 Dining Area : 12.16 x 11.5 Family Room : 19.75 x 16.58 Foyer : 15.58 x 6.16 Garage : 22.25 x 20.33 Kitchen : 14.5 x 11.5 Laundry : 11.66 x 7.75 Pantry : 4.5 x 4.5 |
Schools
Location & Map
Traveling East on HWY 98, Turn Right onto Woodlawn Beach Rd. Turn Right onto Harmony Ln. 5414 is on the Right.

