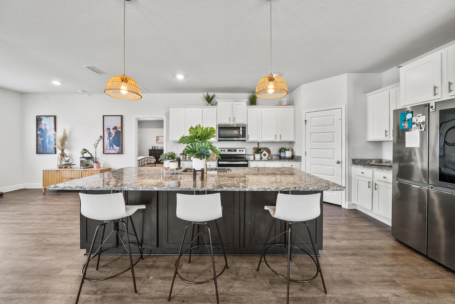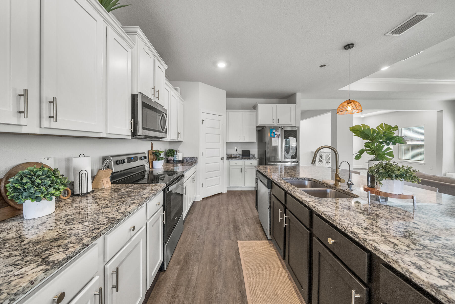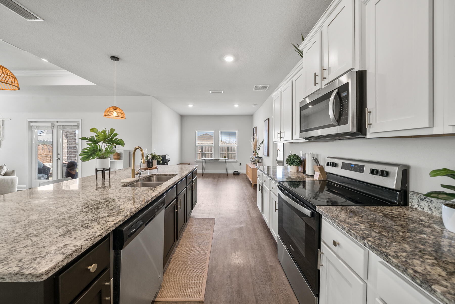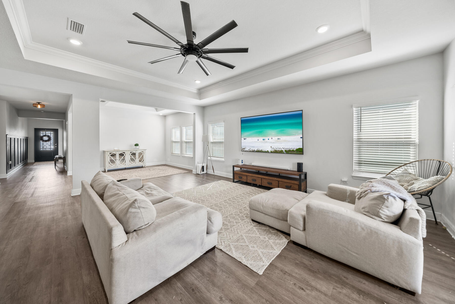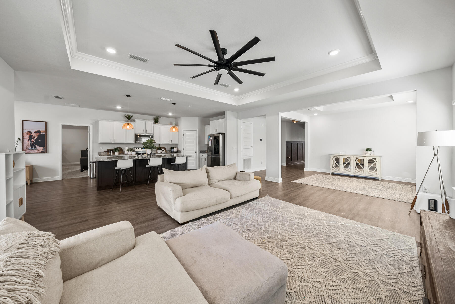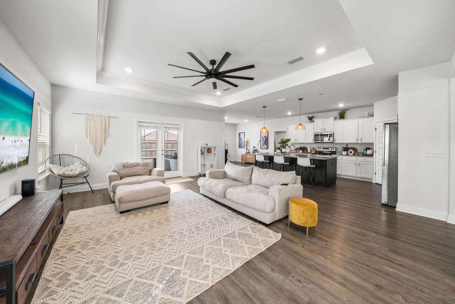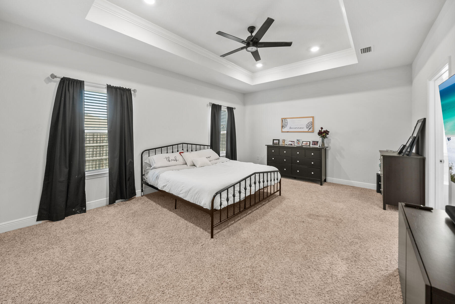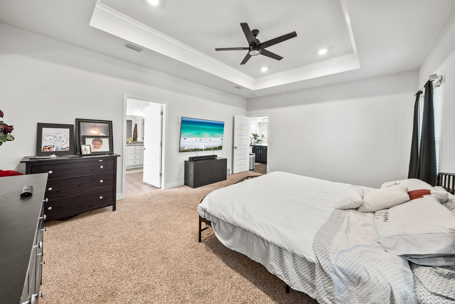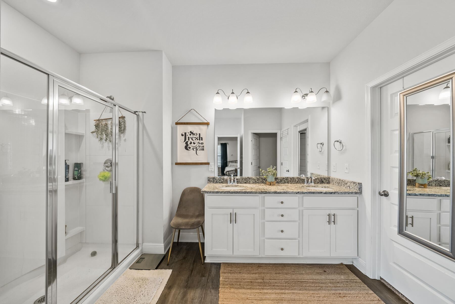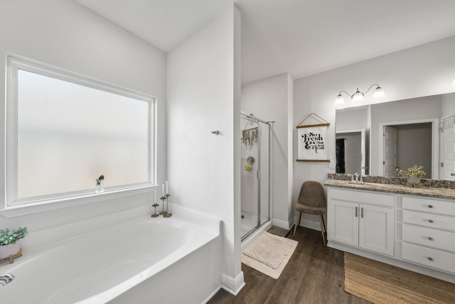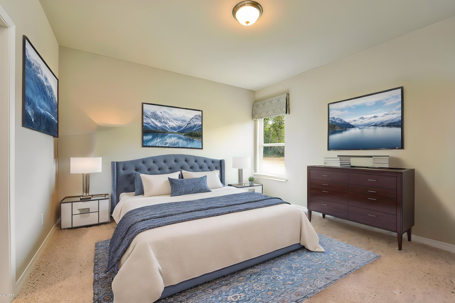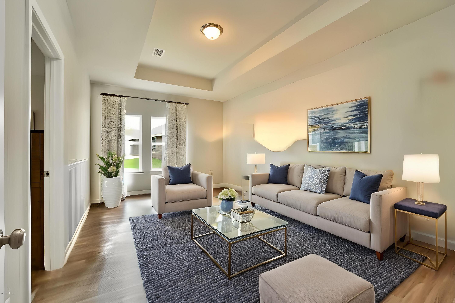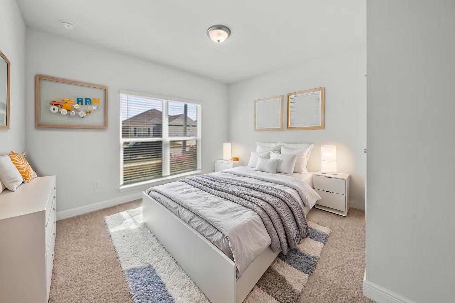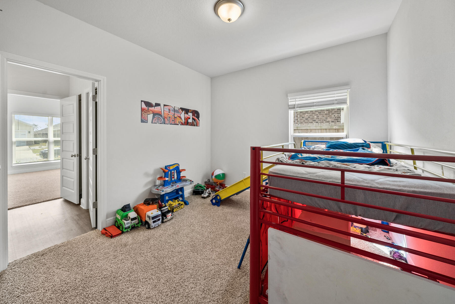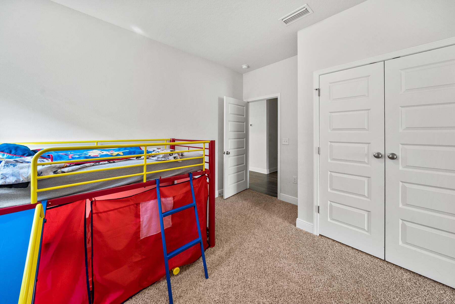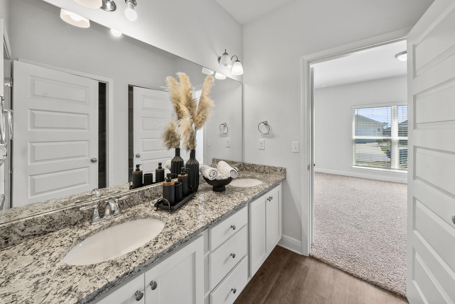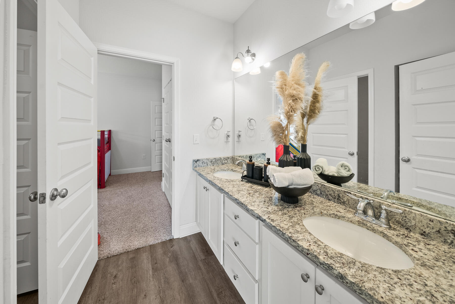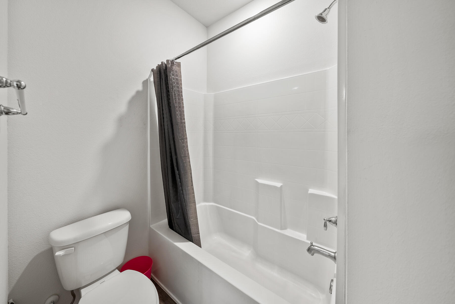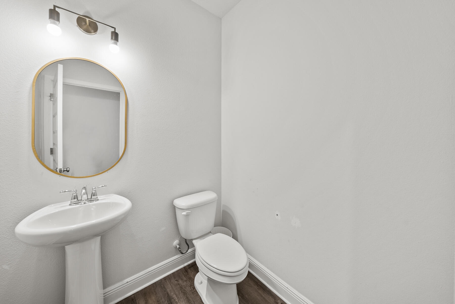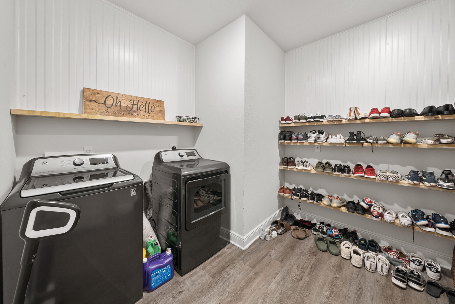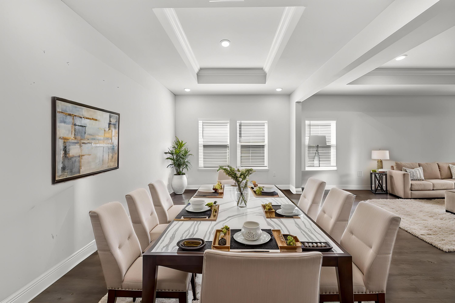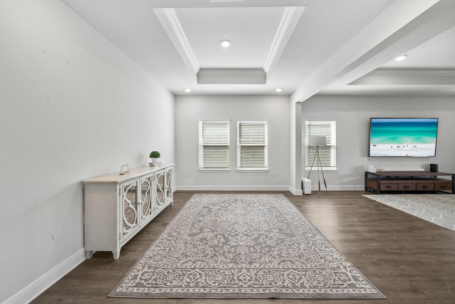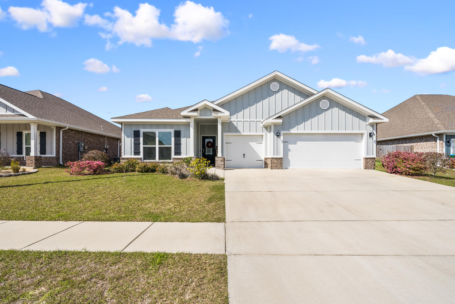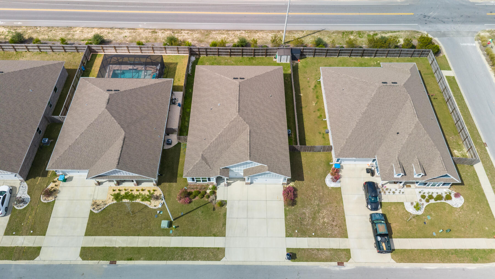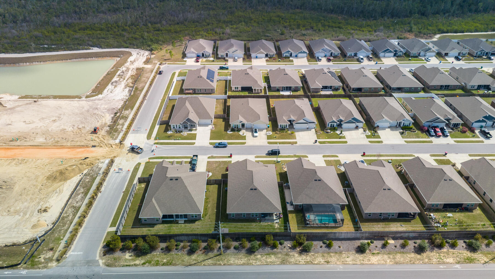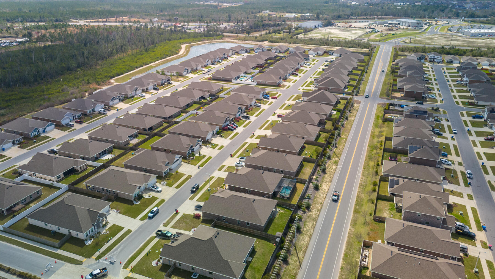Panama City, FL 32404
Property Inquiry
Contact Morgan Benton about this property!
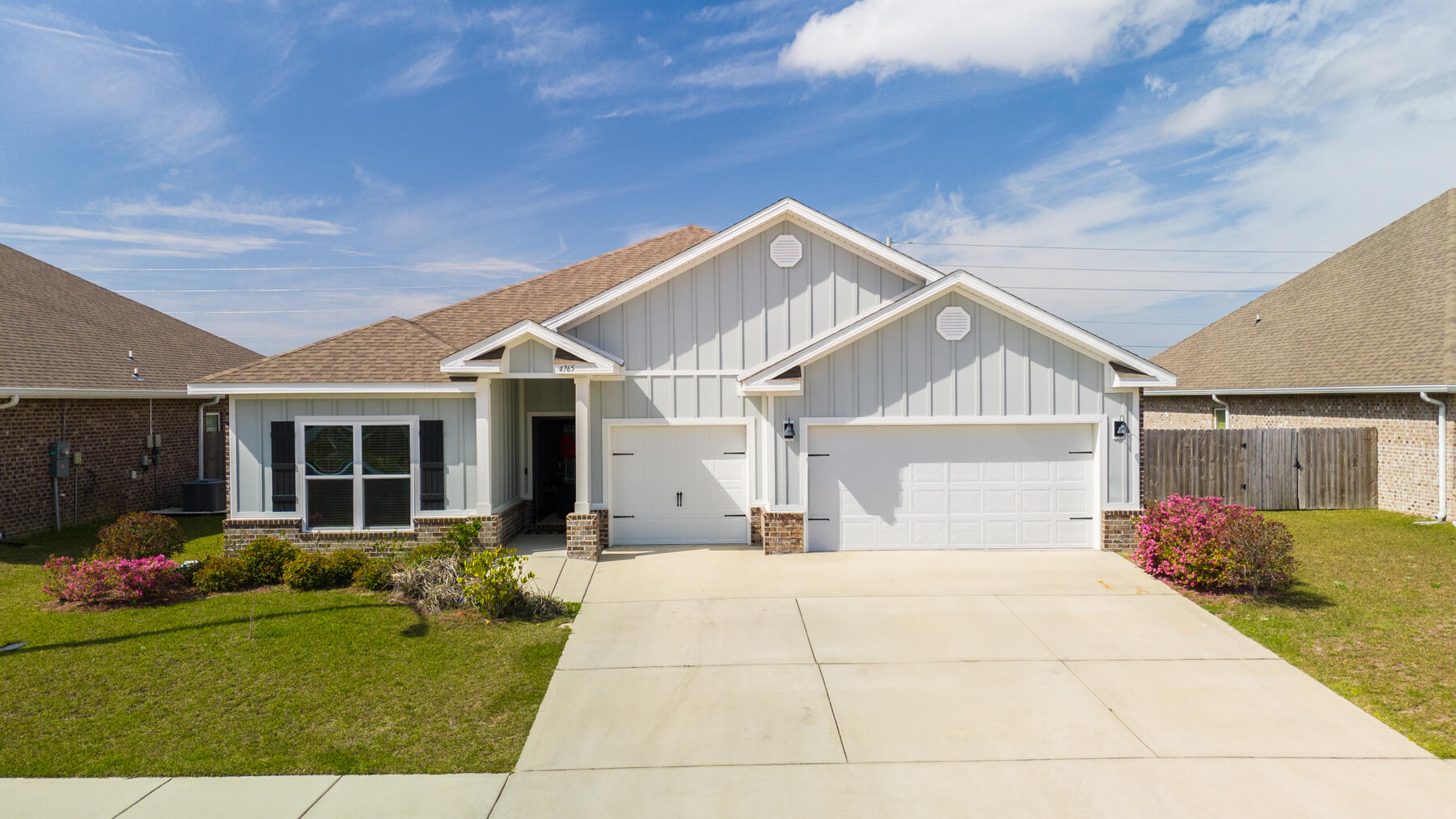
Property Details
Welcome to this stunning Camden floor plan home, offering a perfect blend of space and functionality. With 4 bedrooms, a large office/bonus room this home offers so much opportunity. The fourth bedroom features its own private bathroom and is located off the bonus room, making it an ideal option for a mother-in-law suite or private guest quarters. Featuring a 3-car garage this home is designed to fit your lifestyle. Step inside to an inviting formal dining room and an expansive living area featuring elegant trey ceilings that continue into the study and primary suite. The kitchen is a chef's dream with a center island, beautiful cabinetry, corner pantry, and premium appliances, including a stove, microwave, and dishwasher--plus a Kinetico water filtration system for added convenience. The primary suite offers a spacious retreat with a luxurious ensuite bath, while two additional bedrooms share a double vanity bathroom with a shower/tub combo. There is a planned pool in development right now, projected to be completed summer 2025. Located just minutes from Publix and a short drive to Lynn Haven Bayou Park & Preserve, where you can enjoy playgrounds, hiking trails, and waterfront docks, this home offers both comfort and convenience. Don't miss the opportunity to make this incredible home yours! Schedule your private showing today!
| COUNTY | Bay |
| SUBDIVISION | Titus Park |
| PARCEL ID | 05830-030-094 |
| TYPE | Detached Single Family |
| STYLE | Craftsman Style |
| ACREAGE | 0 |
| LOT ACCESS | N/A |
| LOT SIZE | 120 x 65 |
| HOA INCLUDE | Management,Recreational Faclty |
| HOA FEE | 150.00 (Quarterly) |
| UTILITIES | Electric,Public Sewer,Public Water,TV Cable |
| PROJECT FACILITIES | Pool |
| ZONING | County |
| PARKING FEATURES | Garage,Garage Attached |
| APPLIANCES | Dishwasher,Microwave,Refrigerator,Stove/Oven Electric |
| ENERGY | AC - Central Elect,Ceiling Fans,Heat Cntrl Electric |
| INTERIOR | Ceiling Crwn Molding,Ceiling Raised,Ceiling Tray/Cofferd,Floor Vinyl,Kitchen Island,Pantry,Split Bedroom,Window Treatment All |
| EXTERIOR | Fenced Back Yard,Porch |
| ROOM DIMENSIONS | Master Bedroom : 18.7 x 14.2 Bedroom : 13 x 13 Bedroom : 13 x 11 Bedroom : 13 x 13 Living Room : 18.3 x 20 Dining Room : 12.7 x 11.1 |
Schools
Location & Map
North on 231, left onto Lindsey Crossing, cross 390 to Titus, turn right onto Longleaf Way, left onto Rosemary St.

