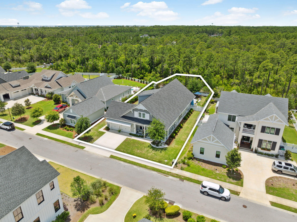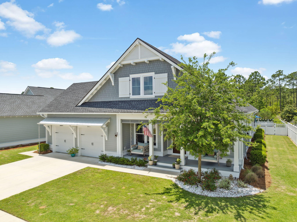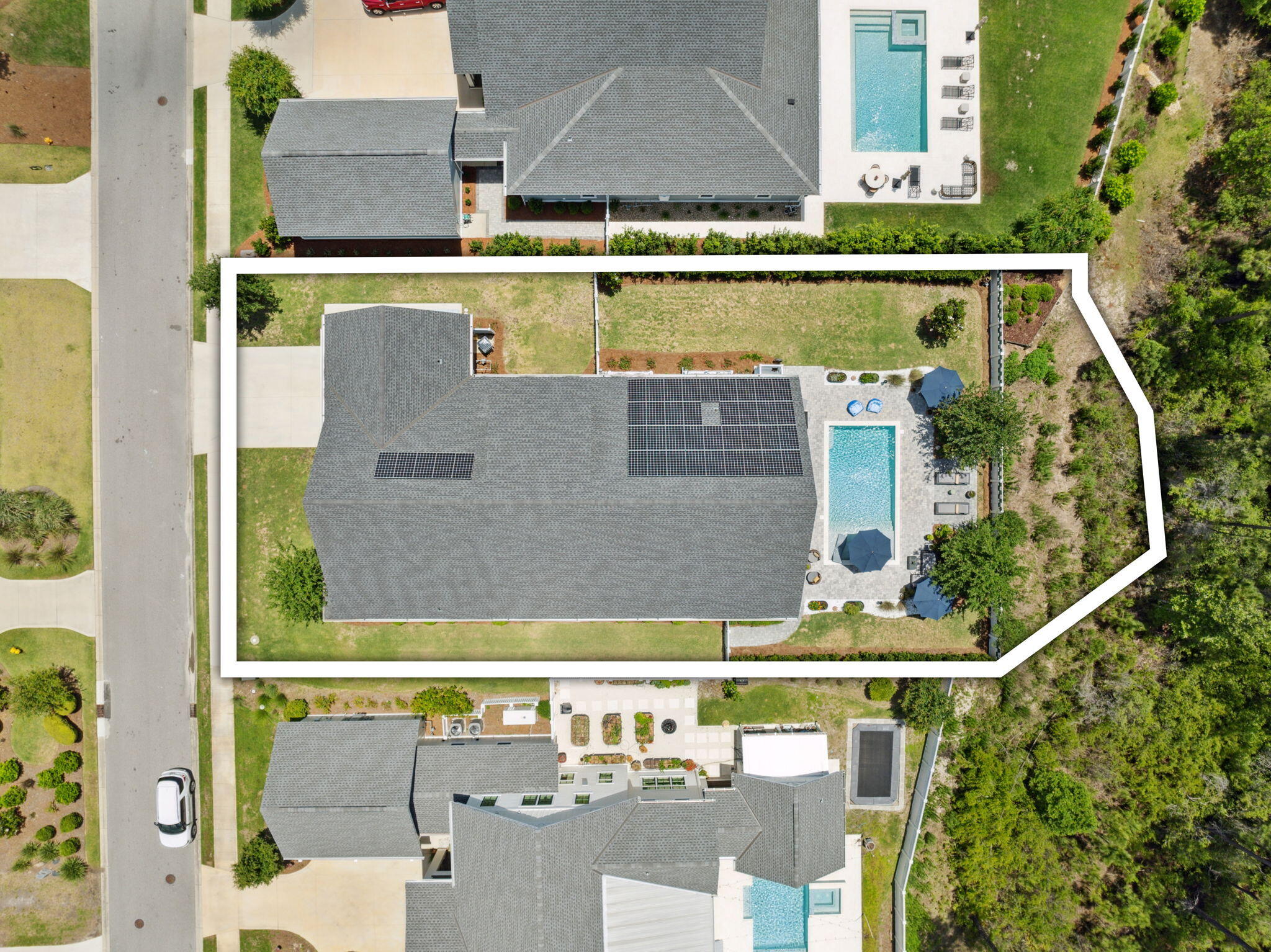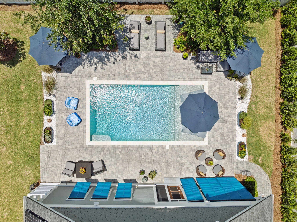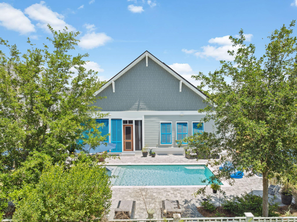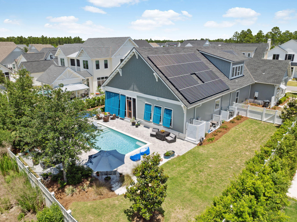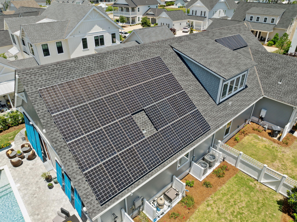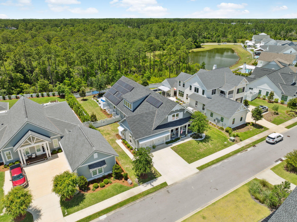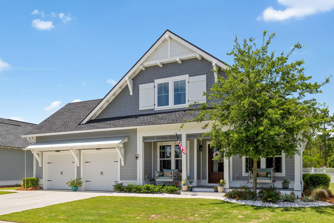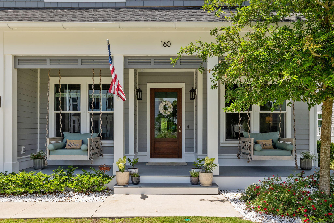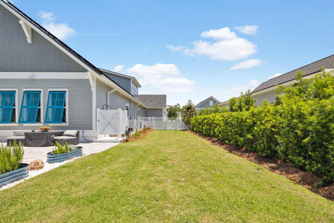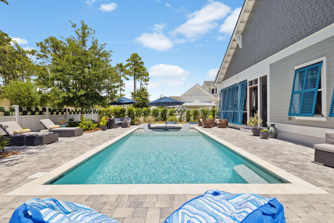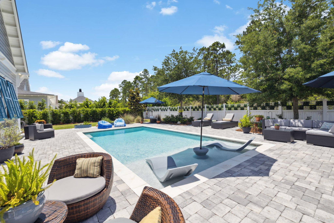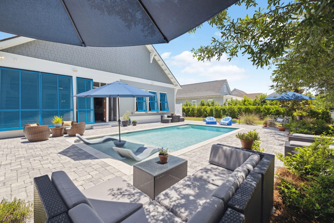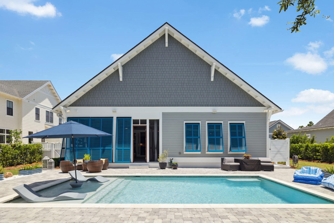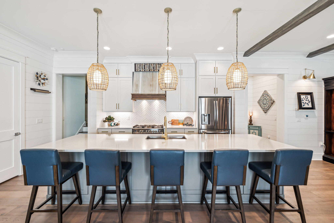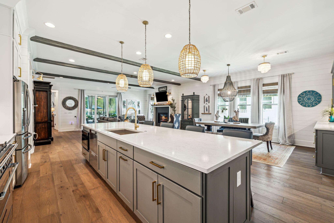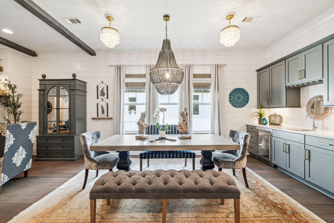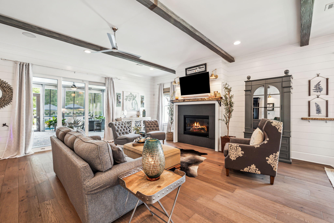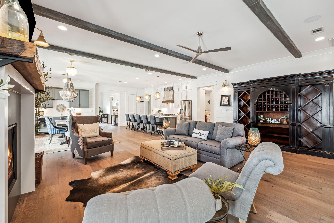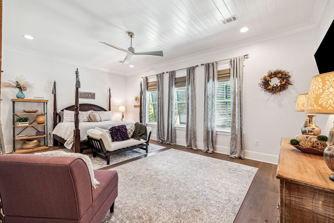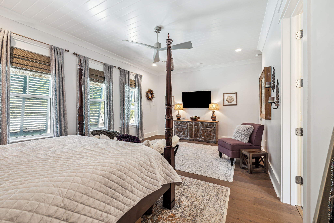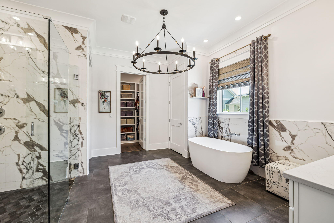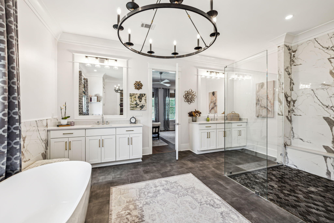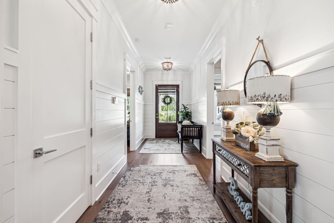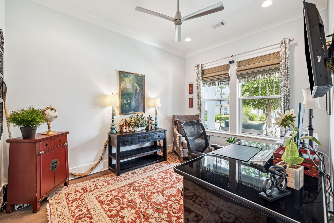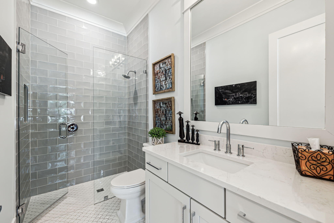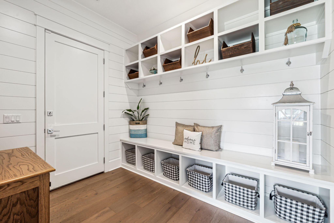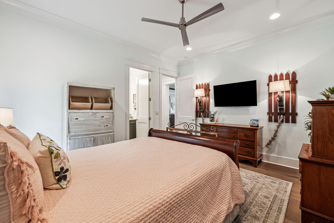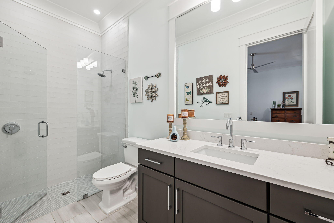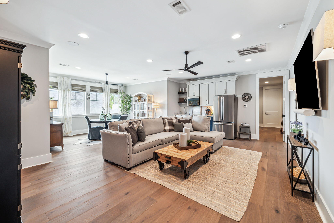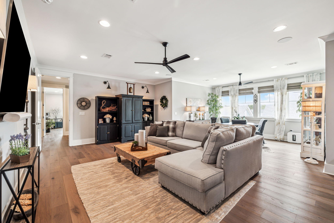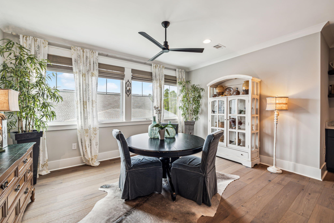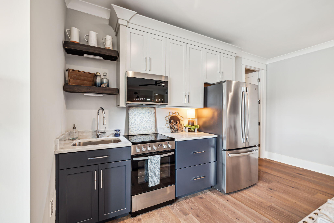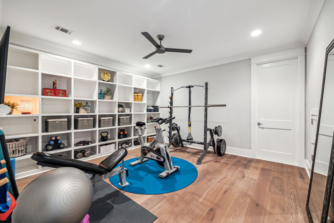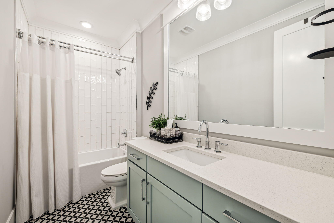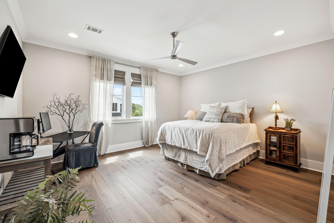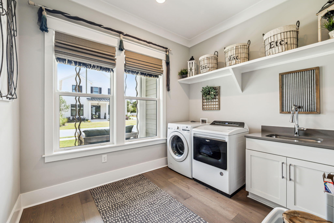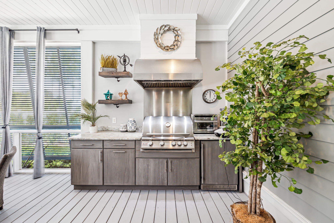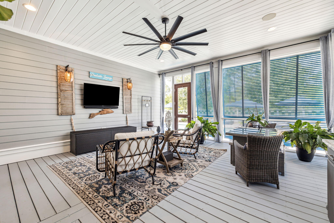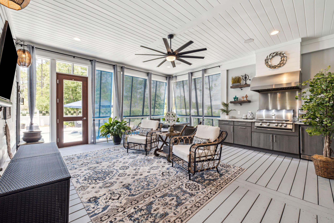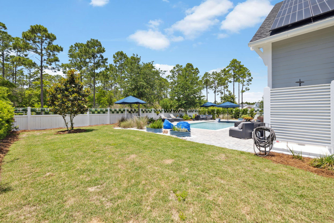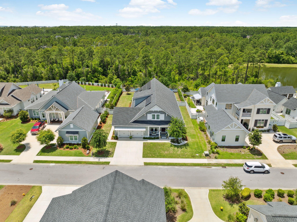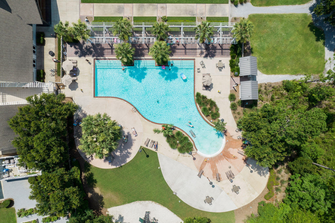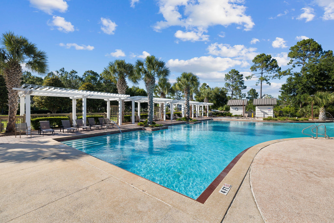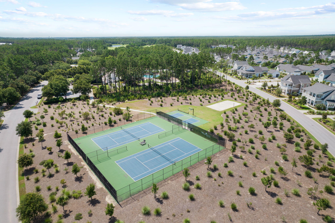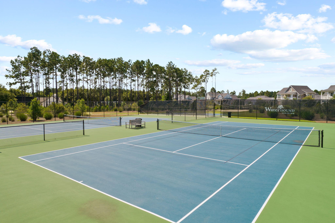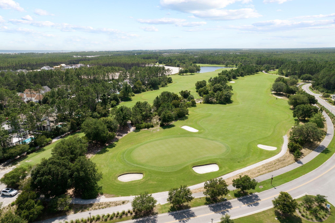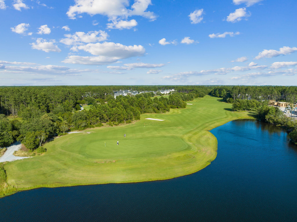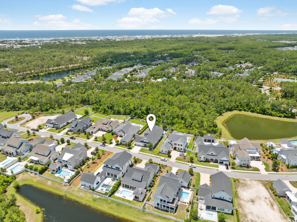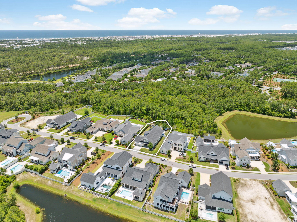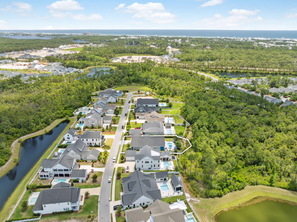Inlet Beach, FL 32461
Property Inquiry
Contact Laurel Corbin about this property!
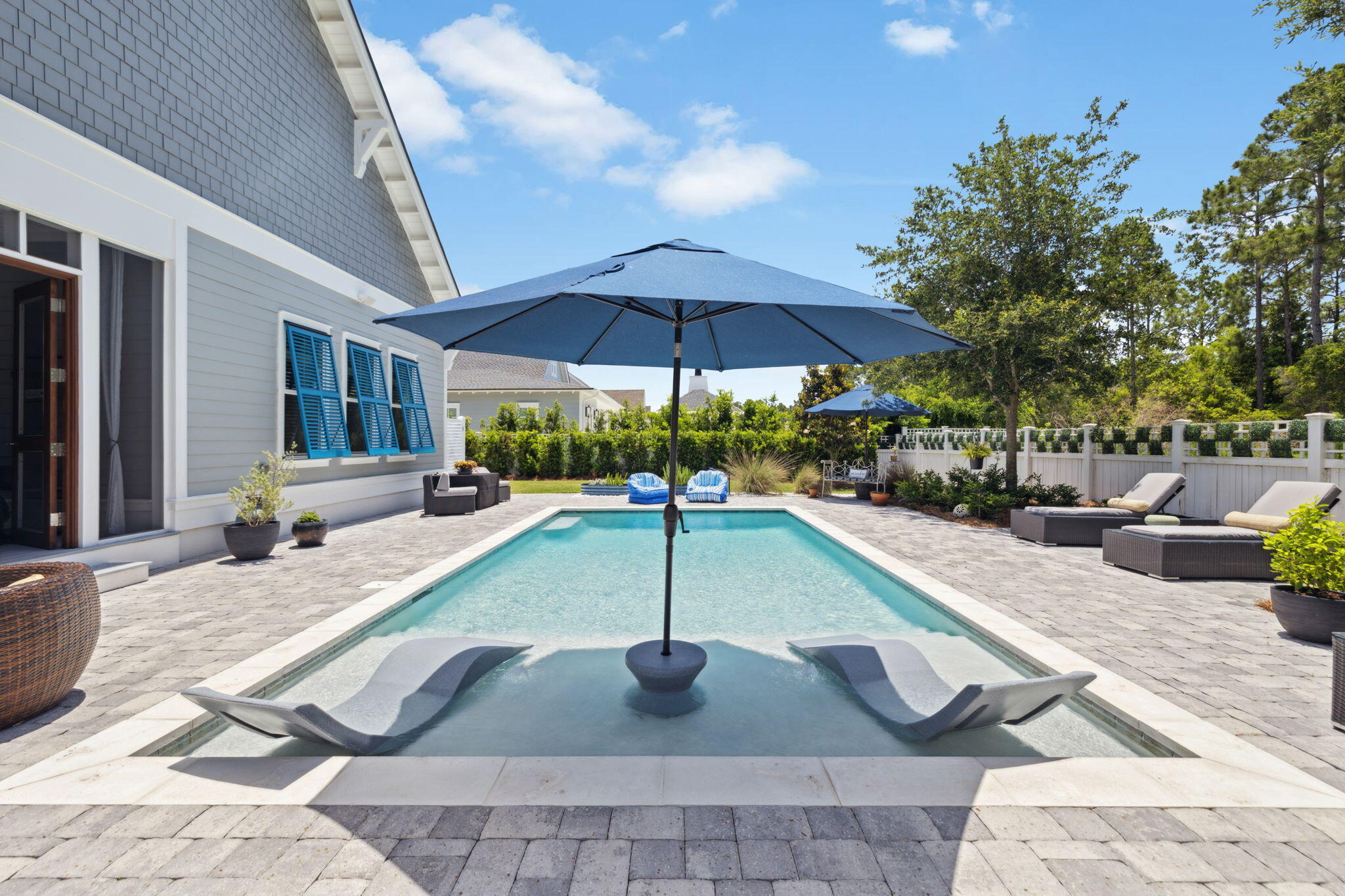
Property Details
Located on one of the most desirable streets in the coveted Watersound Origins community, 160 Needle Cast Lane is a rare gem built by Cogent on an oversized lot backing up to a tranquil wooded preserve. Surrounded by custom homes, this property combines curb appeal with nearly 4,000 SF of thoughtfully designed living space, PLUS over 300 SF of unfinished area with incredible potential to be converted to a fifth bedroom by adding a window. The interior offers unmatched flexibility with a full 2nd-floor suite for in-laws, teenagers or Au Pair. Featuring its own living & dining area, a kitchenette with custom cabinets, separate bedroom & full bathroom, additional flex space that's ideal for a Media Room, play/game room, or home fitness with a wall of custom built-ins Downstairs, the open-concept layout centers around a chef's kitchen complete with a large center island (seating for 5), stainless steel appliances including a Fisher & Paykel drawer dishwasher & 5-burner gas range/oven with a custom wood hood & a Sharp drawer microwave. A walk-in pantry provides additional storage to all the cabinets that go up to the 10' ceilings. Featuring under cabinet lights. A built-in wet bar in the dining area makes entertaining seamless. The spacious living room showcases a custom fireplace with wood mantle and exposed ceiling beams, while beachy wood shiplap and thick crown molding add warmth and texture throughout the main living spaces.
In addition the first floor offers three bedrooms, including an expansive Primary Suite with a sitting area, dual vanities, soaking tub, oversized glass shower, and a custom walk-in closet.
Step outside to your private backyard oasis, one of the largest in the neighborhood, highlighting a screened porch with summer kitchen including Blaze 5 burner grill & Blaze 42" outdoor rated hood vent, & Blaze outdoor rated beverage refrigerator. Relax by the heated saltwater pool with sundeck, paver-lined seating area, Napoleon fire-pit, and outdoor shower. The expansive yard has plenty of room for a trampoline, play-set, or pets to roam.
Additional conveniences include a separate mudroom off the garage, a large laundry room with sink, gutters (typically not included in new construction), custom Bahama shutters in the back, 2 custom swings on the front porch, custom built-in's and shelving in all closets. Garage with custom shelving & epoxy floors. Smart Home technology including Sonos System, & custom lighting throughout the home. For extra privacy protection, there are cameras installed on the front porch, driveway, in the garage & in the backyard.
Sustainability and efficiency are thoughtfully integrated with Tesla-powered solar panels, reducing utility costs and environmental impact.
| COUNTY | Walton |
| SUBDIVISION | WATERSOUND ORIGINS |
| PARCEL ID | 25-3S-18-16242-000-0090 |
| TYPE | Detached Single Family |
| STYLE | Beach House |
| ACREAGE | 0 |
| LOT ACCESS | County Road,Paved Road |
| LOT SIZE | 174 x 83 x 164 x 98 |
| HOA INCLUDE | Accounting,Advertising,Ground Keeping,Land Recreation,Management,Master Association,Recreational Faclty,Security,Services |
| HOA FEE | 585.00 (Quarterly) |
| UTILITIES | Electric,Gas - Propane,Public Sewer,Public Water |
| PROJECT FACILITIES | Community Room,Exercise Room,Golf,Minimum Rental Prd,Pavillion/Gazebo,Pets Allowed,Pickle Ball,Playground,Pool,Short Term Rental - Not Allowed,Tennis |
| ZONING | County,Resid Single Family |
| PARKING FEATURES | Garage,Garage Attached |
| APPLIANCES | N/A |
| ENERGY | AC - High Efficiency,Heat - Solar,Solar Screens,Storm Windows,Water Heater - Tnkls |
| INTERIOR | Ceiling Beamed,Fireplace,Floor Hardwood,Furnished - Some,Guest Quarters,Kitchen Island,Pantry,Plantation Shutters,Shelving,Walls Paneled,Walls Wainscoting,Washer/Dryer Hookup,Wet Bar,Window Treatment All,Woodwork Painted |
| EXTERIOR | BBQ Pit/Grill,Fenced Back Yard,Fenced Lot-Part,Pool - Heated,Pool - In-Ground,Porch Screened,Shower,Sprinkler System,Summer Kitchen |
| ROOM DIMENSIONS | Living Room : 23 x 20 Kitchen : 17 x 10 Screened Porch : 20 x 21 Bedroom : 15 x 13 Bedroom : 12 x 10 Bedroom : 15 x 13 Master Bedroom : 21 x 14 Living Room : 26 x 23 Storage : 15 x 13 |
Schools
Location & Map
98 to North on Breakers to Right on Pathways, go to 2nd exit on roundabout then turn right on Needle Cast; house is on the right

