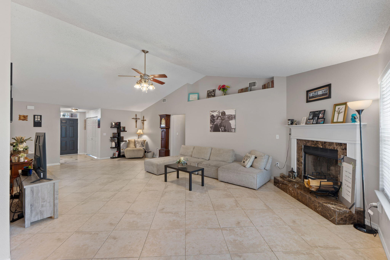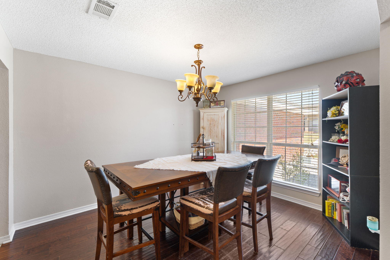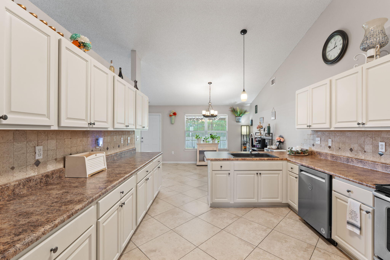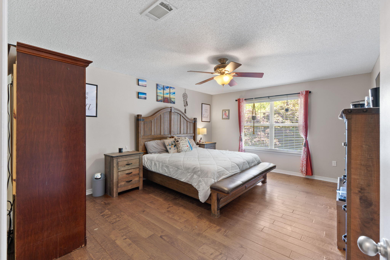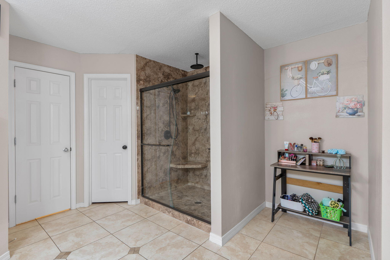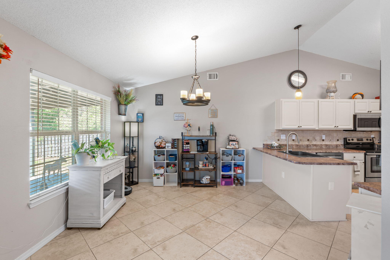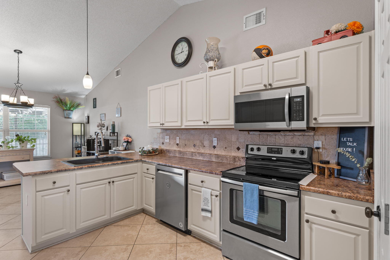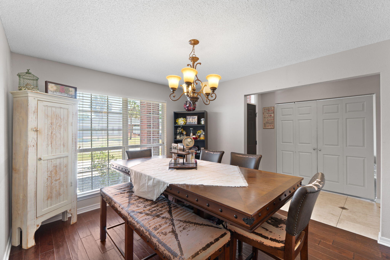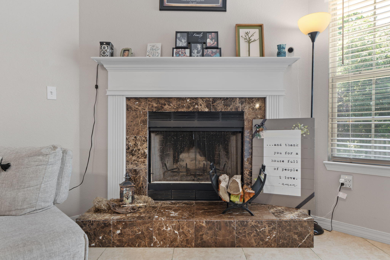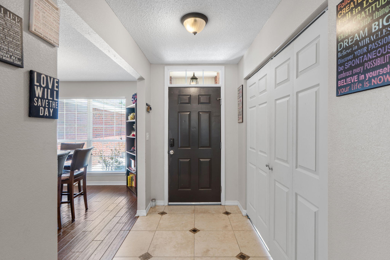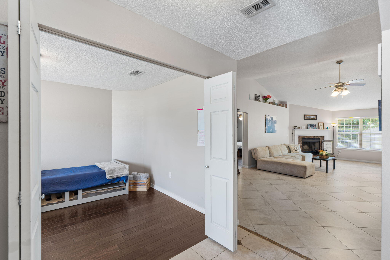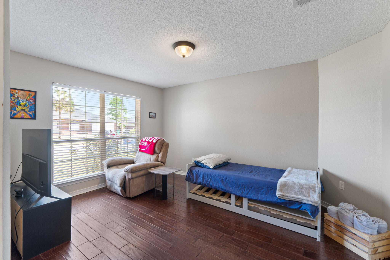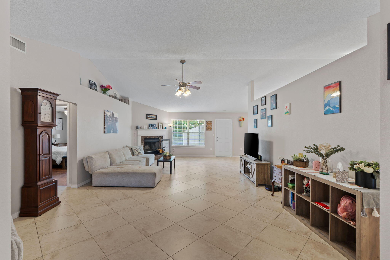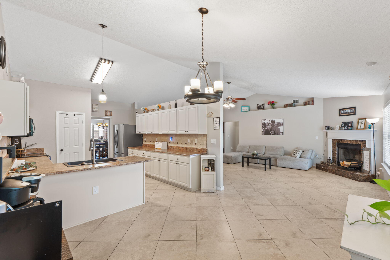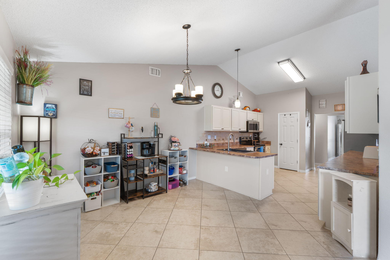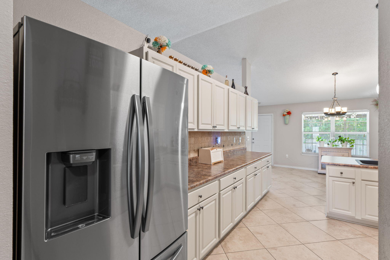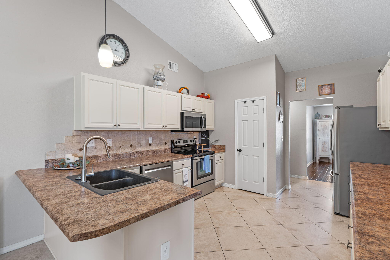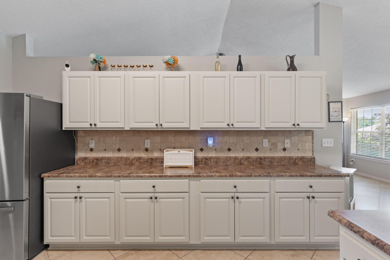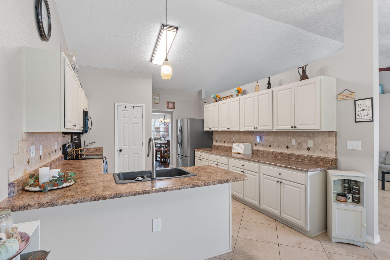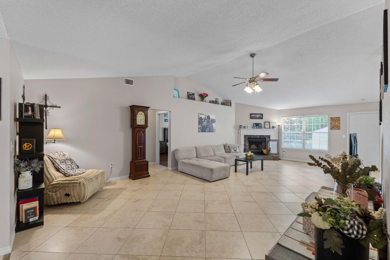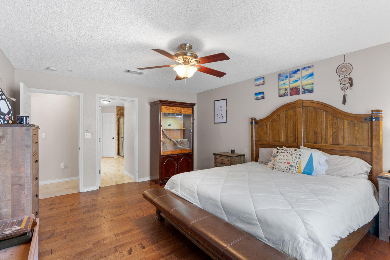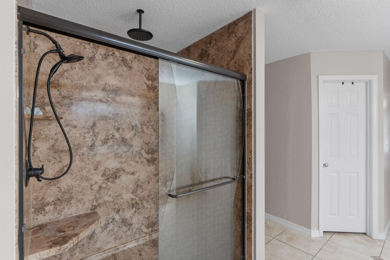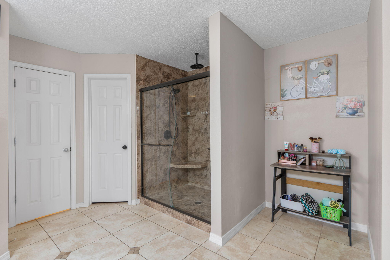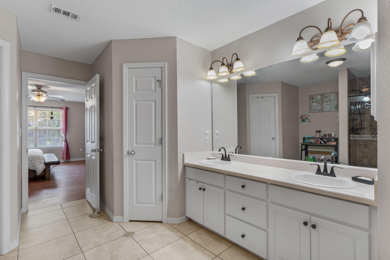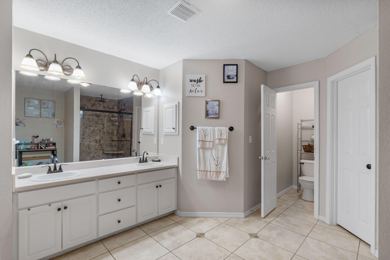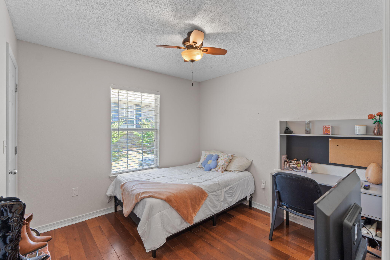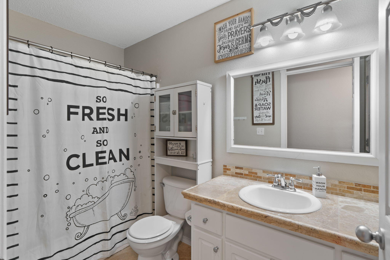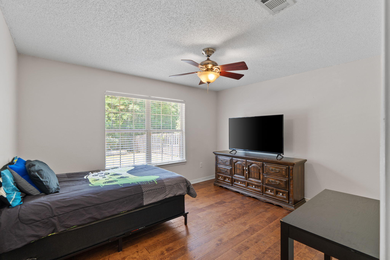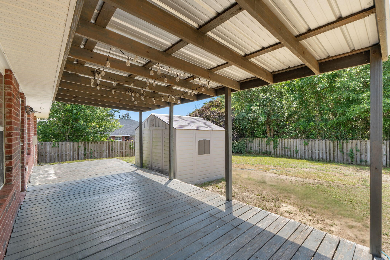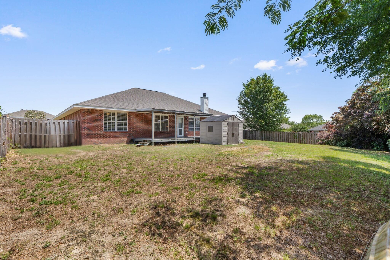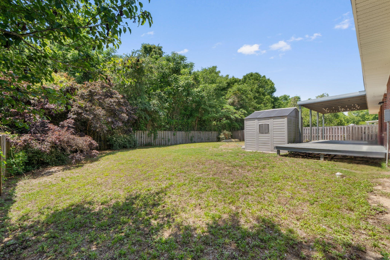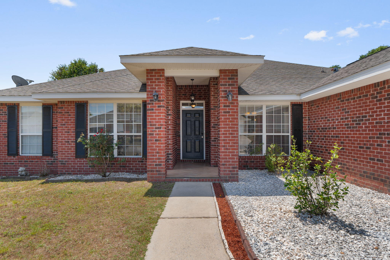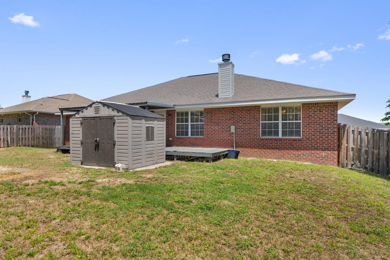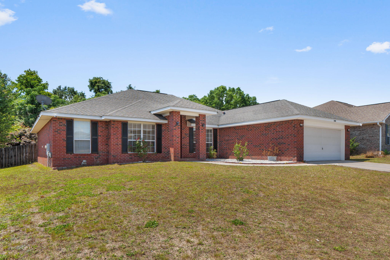Crestview, FL 32536
Property Inquiry
Contact Kimberly Nilles about this property!
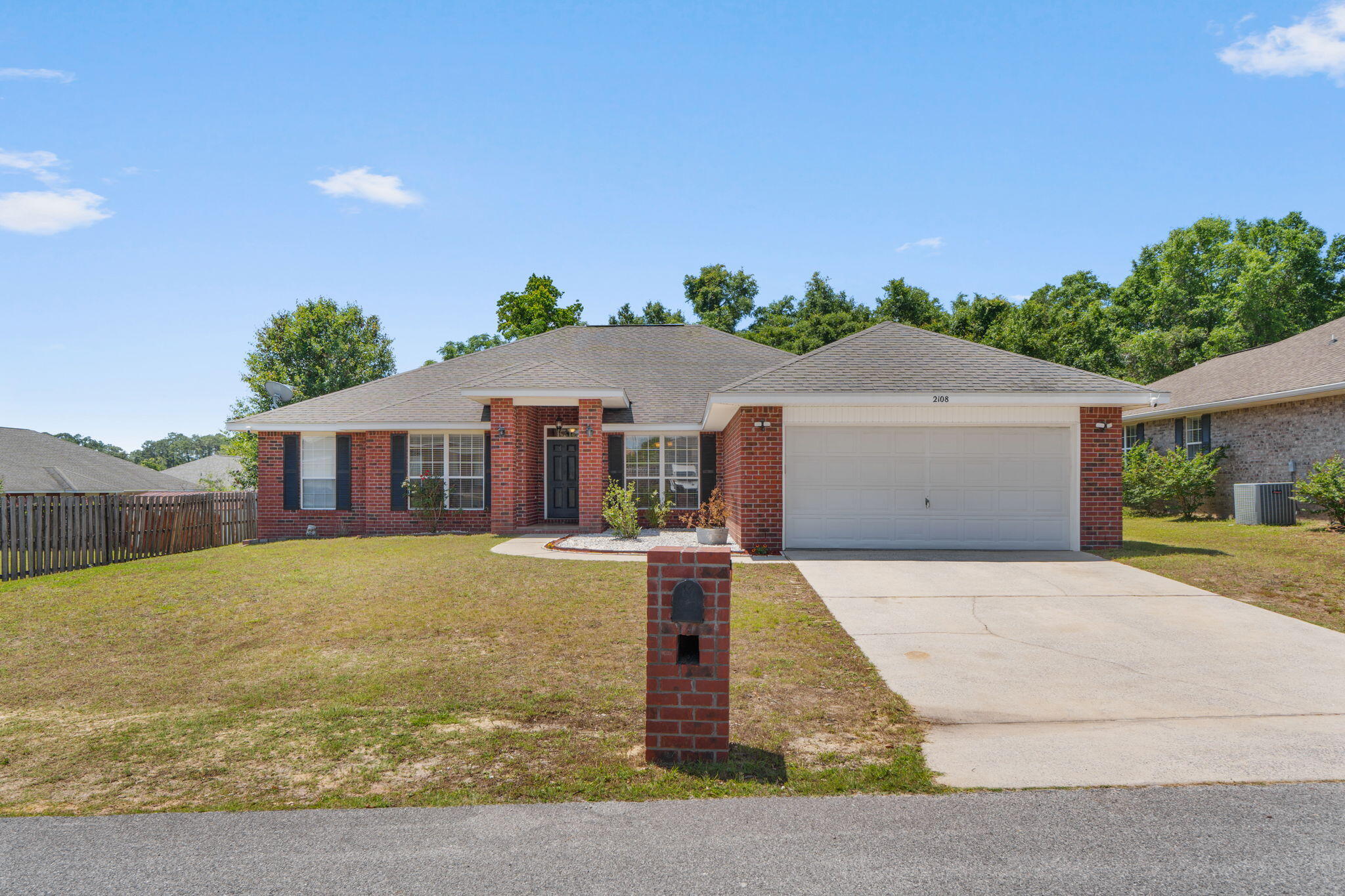
Property Details
Spacious Home in Prime Location!Welcome to this breathtaking split-floor-plan, with large bedrooms, plus a flex room! From the moment you step inside, you're greeted by stunning 18-inch diagonally set tiles and elegant rich hand-scraped wood flooring. Retreat to the owners suite which features ensuite bathroom with dual vanities, an oversized walk-in shower with LED lighting, two spacious walk-in closets, and even a separate linen closet for added convenience.Love to cook? The kitchen is a dream, offering expansive counter space, abundant cabinetry, and a sleek neutral tile backsplash.Convenience is key, this home is just minutes from HWY 90, HWY 10, and Interstate 85, Quick 25-minute commute to local military bases. The perfect blend of accessibility and comfort.
| COUNTY | Okaloosa |
| SUBDIVISION | LEE FARMS PH I |
| PARCEL ID | 12-3N-24-1100-000A-0120 |
| TYPE | Detached Single Family |
| STYLE | Contemporary |
| ACREAGE | 0 |
| LOT ACCESS | City Road,Paved Road |
| LOT SIZE | 80 x 141 |
| HOA INCLUDE | Recreational Faclty |
| HOA FEE | 104.00 (Annually) |
| UTILITIES | Electric,Public Water,Septic Tank,Underground |
| PROJECT FACILITIES | Playground |
| ZONING | Resid Single Family |
| PARKING FEATURES | Garage Attached |
| APPLIANCES | Auto Garage Door Opn,Cooktop,Microwave,Oven Self Cleaning,Refrigerator W/IceMk,Smoke Detector,Stove/Oven Electric |
| ENERGY | AC - Central Elect,AC - High Efficiency,Ceiling Fans,Double Pane Windows,Heat Cntrl Electric,Heat Pump Air To Air,Ridge Vent,Water Heater - Elect |
| INTERIOR | Ceiling Raised,Ceiling Tray/Cofferd,Ceiling Vaulted,Fireplace,Floor Hardwood,Floor Laminate,Floor Tile,Lighting Recessed,Pantry,Split Bedroom,Washer/Dryer Hookup |
| EXTERIOR | Fenced Back Yard,Fenced Privacy,Patio Open,Porch Open |
| ROOM DIMENSIONS | Living Room : 30 x 16 Kitchen : 26 x 11 Dining Area : 12 x 11 Bonus Room : 15 x 11 Master Bedroom : 17 x 14 Master Bathroom : 21 x 13 Bedroom : 13 x 12 Bedroom : 10 x 10 Bedroom : 13 x 11 Full Bathroom : 9 x 5 Laundry : 12 x 6 |
Schools
Location & Map
take Highway 90 to Lee Farms Blvd. Left on Hagood Loop. Home is on the left

