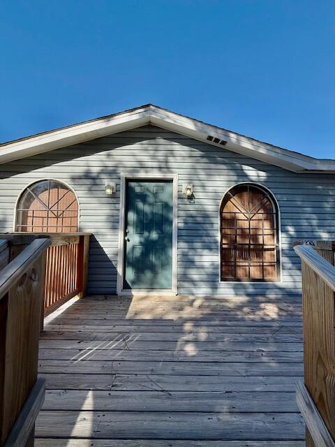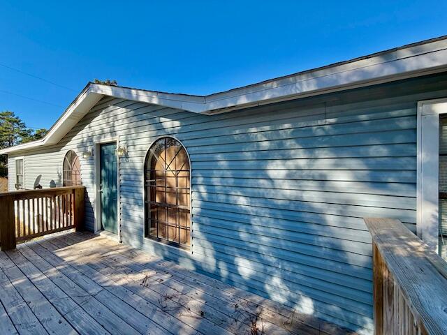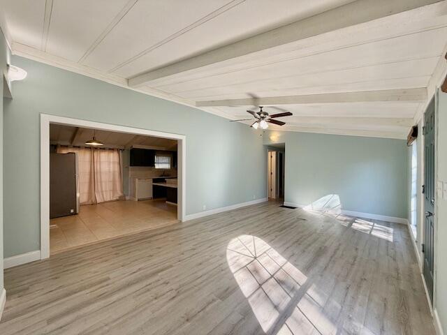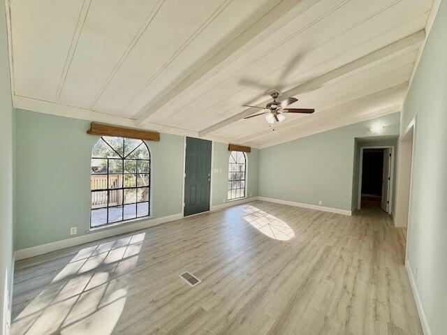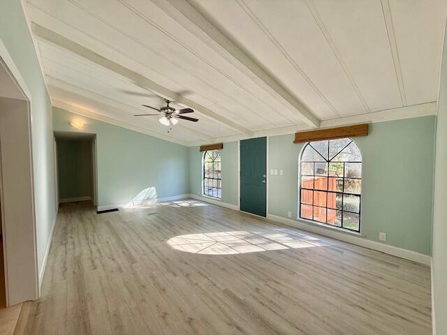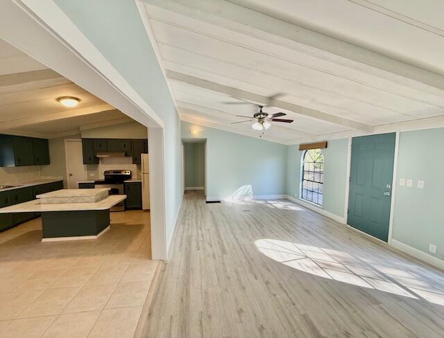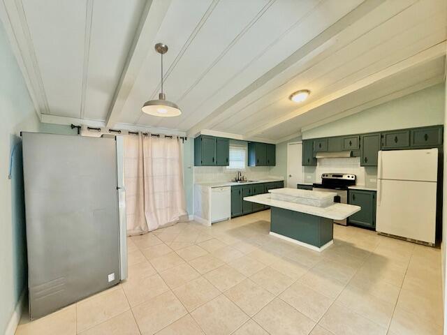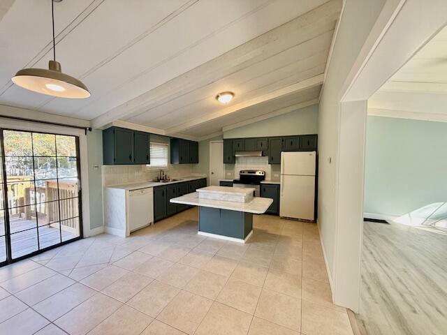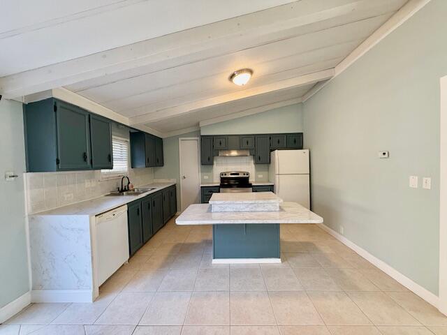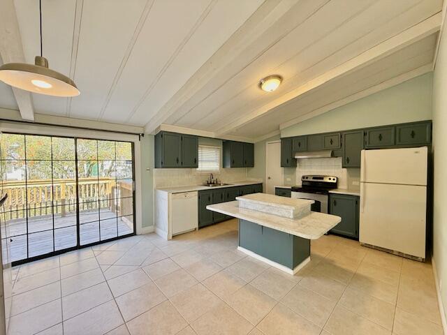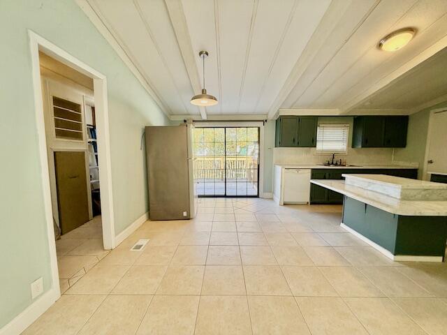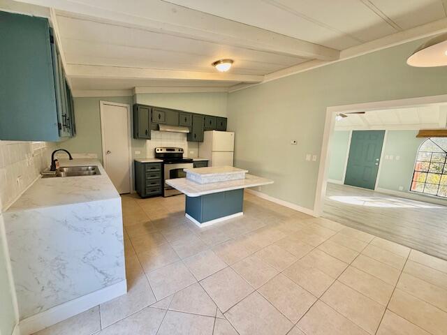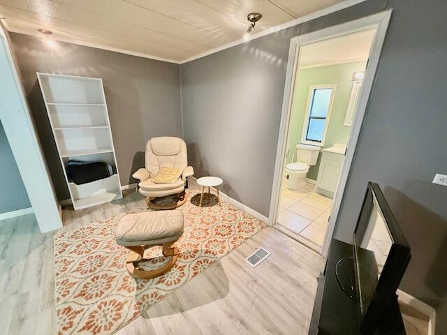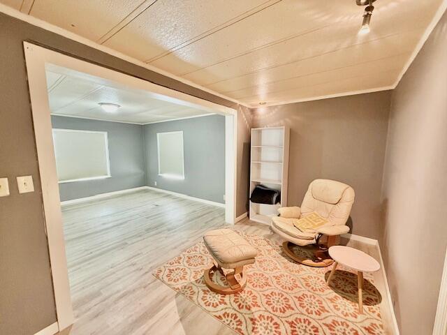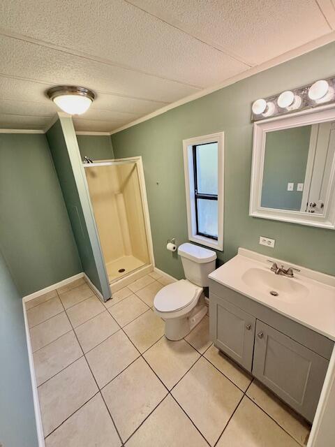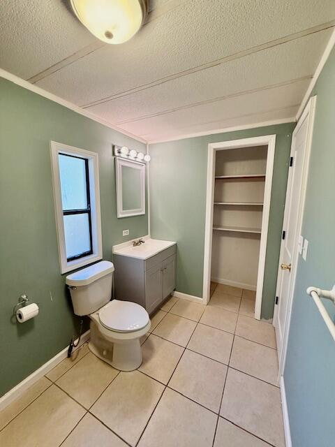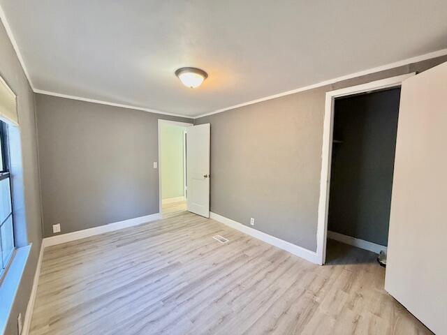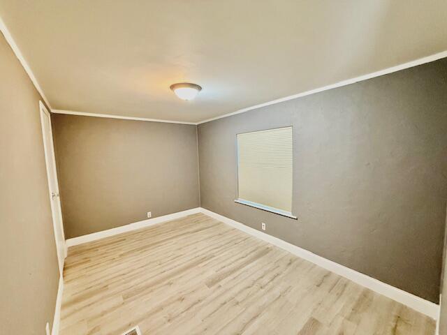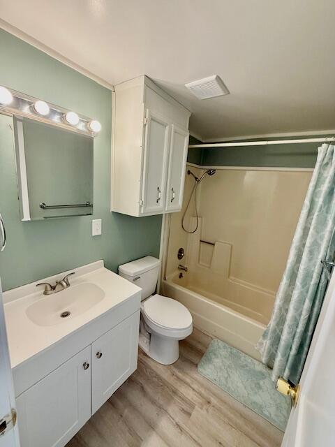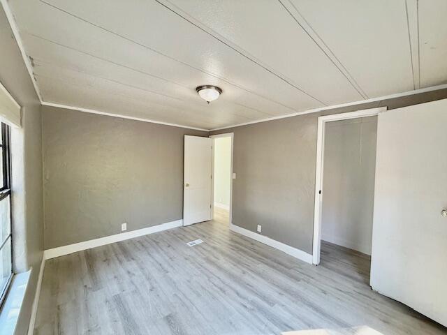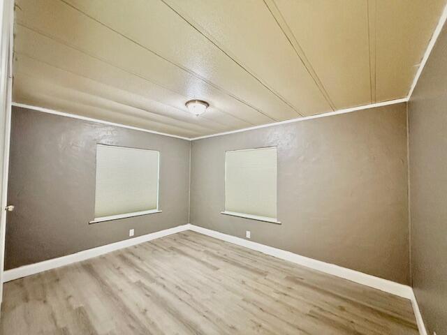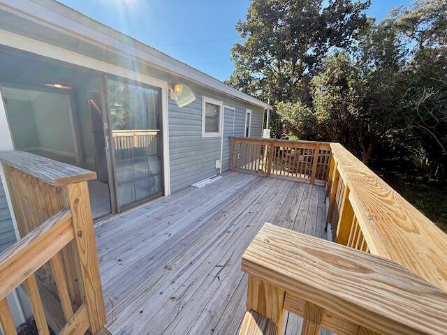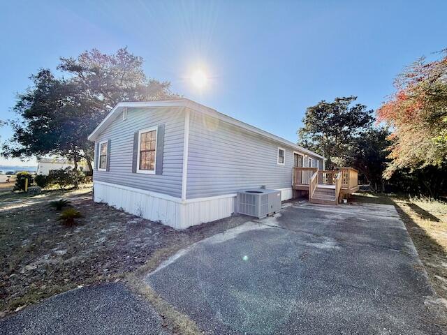$185,000
1931 Blankenship Road
Navarre, FL 32566
Navarre, FL 32566
Property Inquiry
Contact Jennifer Vo about this property!
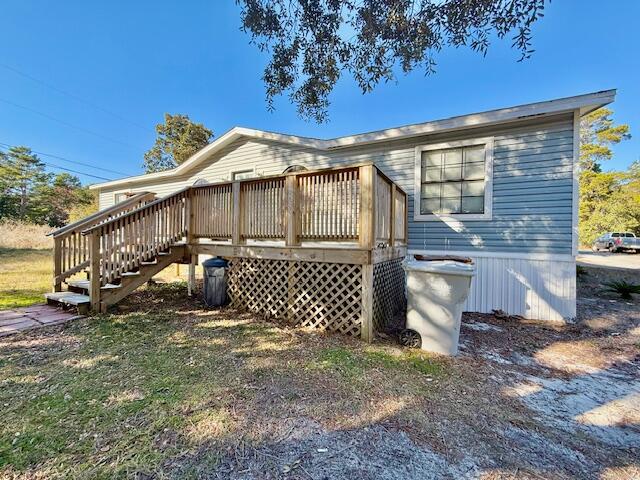
1,456 Sq Ft.
Built 1981
3 Bed
2 Bath
Property Details
Great first home, last home, vacation home or investment property...so many options! Water right down the street! Split bedroom floor plan for ultimate privacy. Nice size living area w/ cathedral ceiling. Eat in kitchen w/ all appliances in place, pantry, center island, etc. Inside laundry room w/ utility sink. LVP & tile flooring throughout. All electric! Newer decking on front & back great for relaxing/entertaining! Seller says approx. 2022 Re-plumb 2011 Vinyl Siding 2009 HVAC 2005 Roof. Welcome home!
LISTED BY Dream Team Realty of NW Florida LLC
| COUNTY | Santa Rosa |
| SUBDIVISION | METES & BOUNDS |
| PARCEL ID | 22-2S-26-0000-01701-0000 |
| TYPE | Manufactured Home |
| STYLE | Manufactured |
| ACREAGE | 0 |
| LOT ACCESS | Paved Road |
| LOT SIZE | 75X100 |
| HOA INCLUDE | N/A |
| HOA FEE | N/A |
| UTILITIES | Electric,Phone,Public Water,Septic Tank,TV Cable |
| PROJECT FACILITIES | N/A |
| ZONING | Resid Single Family |
| PARKING FEATURES | N/A |
| APPLIANCES | Dishwasher,Disposal,Range Hood,Refrigerator,Smoke Detector,Smooth Stovetop Rnge,Stove/Oven Electric |
| ENERGY | AC - Central Elect,Heat Cntrl Electric,Heat Pump Air To Air,Insulated Doors,Insulated Floors,Water Heater - Elect |
| INTERIOR | Ceiling Cathedral,Floor Tile,Floor Vinyl,Furnished - None,Kitchen Island,Pantry,Split Bedroom,Washer/Dryer Hookup,Window Treatment All,Woodwork Painted |
| EXTERIOR | Deck Open |
| ROOM DIMENSIONS | Bedroom : 13 x 10 Bedroom : 13 x 9 Laundry : 14 x 7 Full Bathroom : 10 x 6 Dining Room : 14 x 9 Kitchen : 14 x 10 Living Room : 21 x 13 Master Bedroom : 14 x 13 Master Bathroom : 8 x 5 |
Schools
Elementry,
Holley-Navarre
Middle,
Holley-Navarre
High,
Navarre
Location & Map
From Hwy 98 turn south onto Blankenship Road

