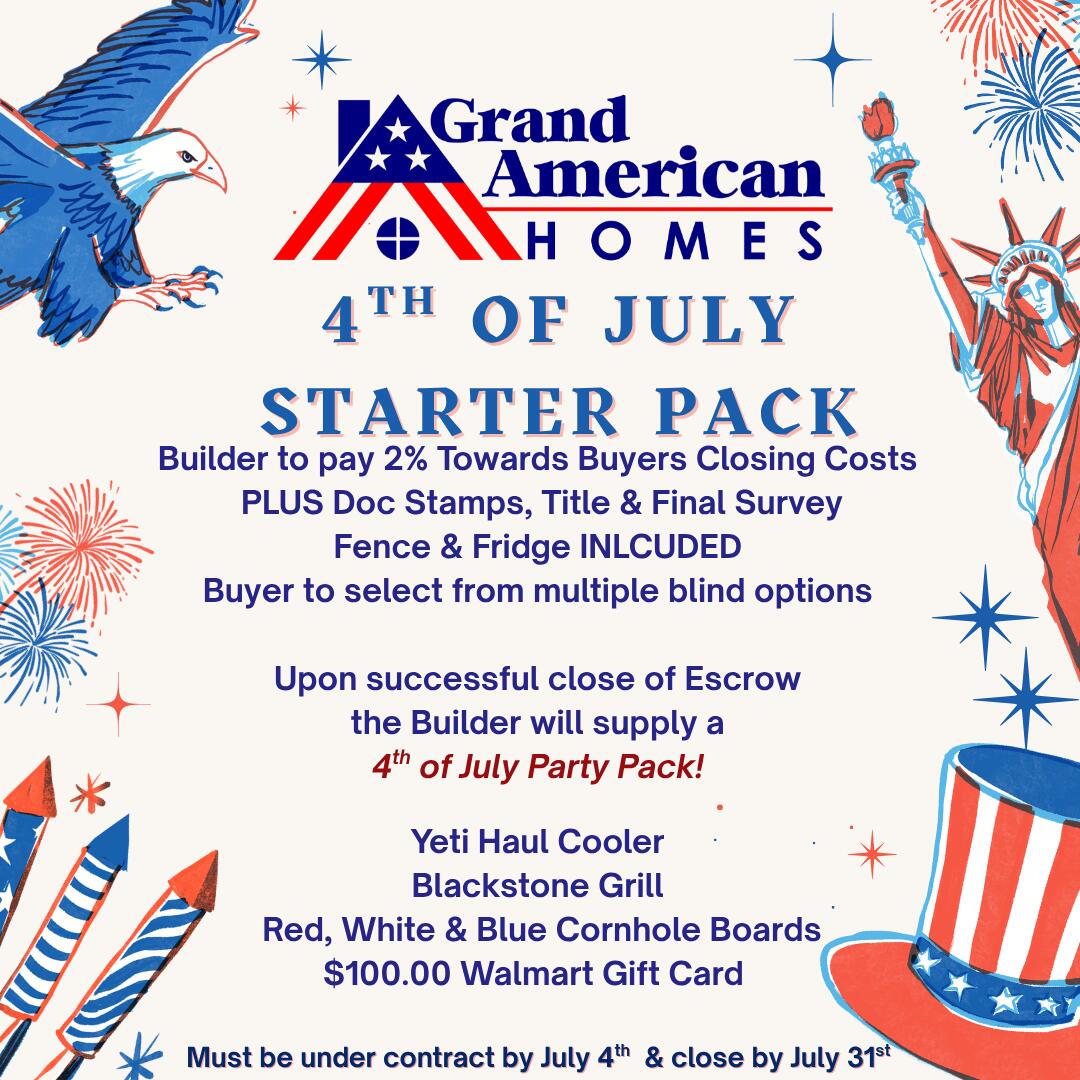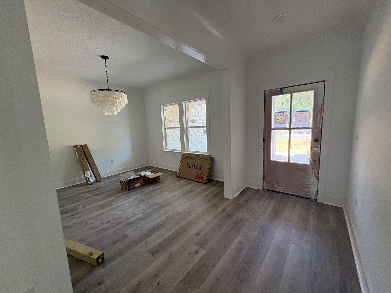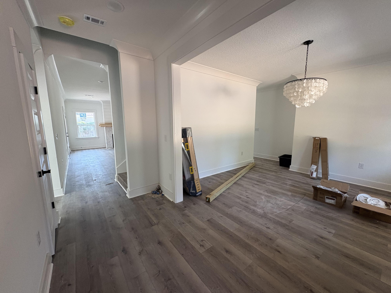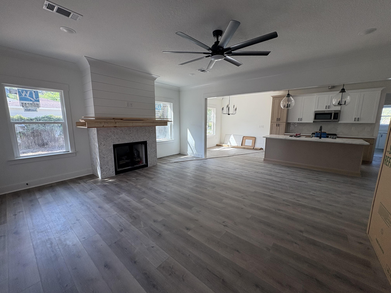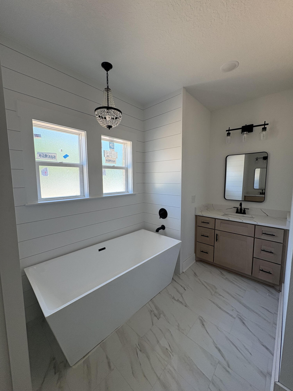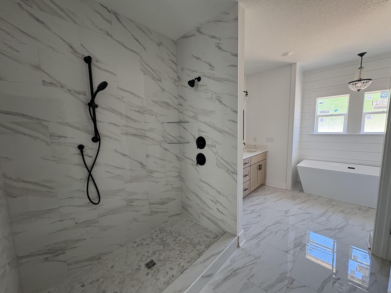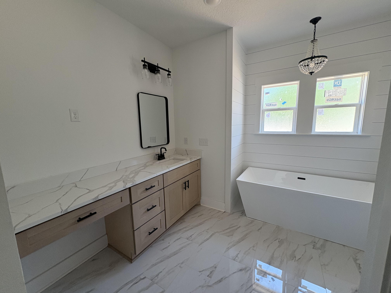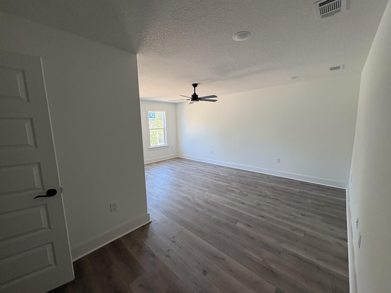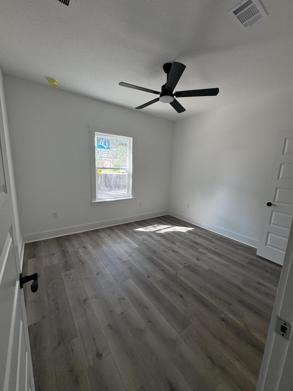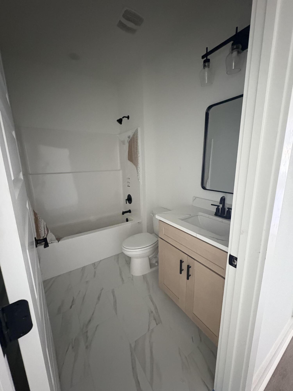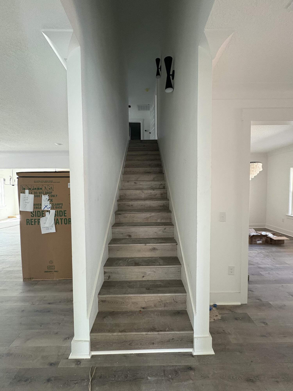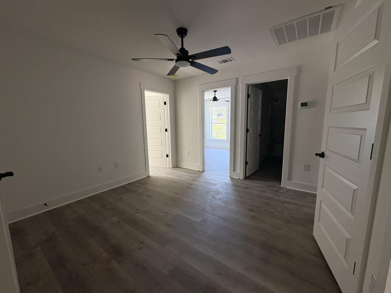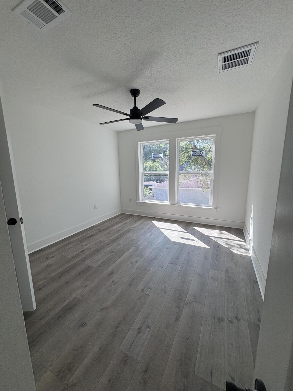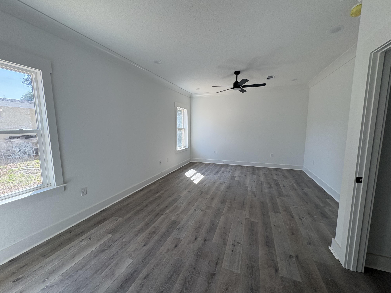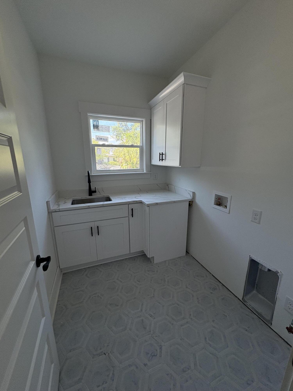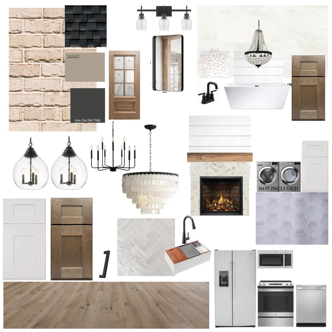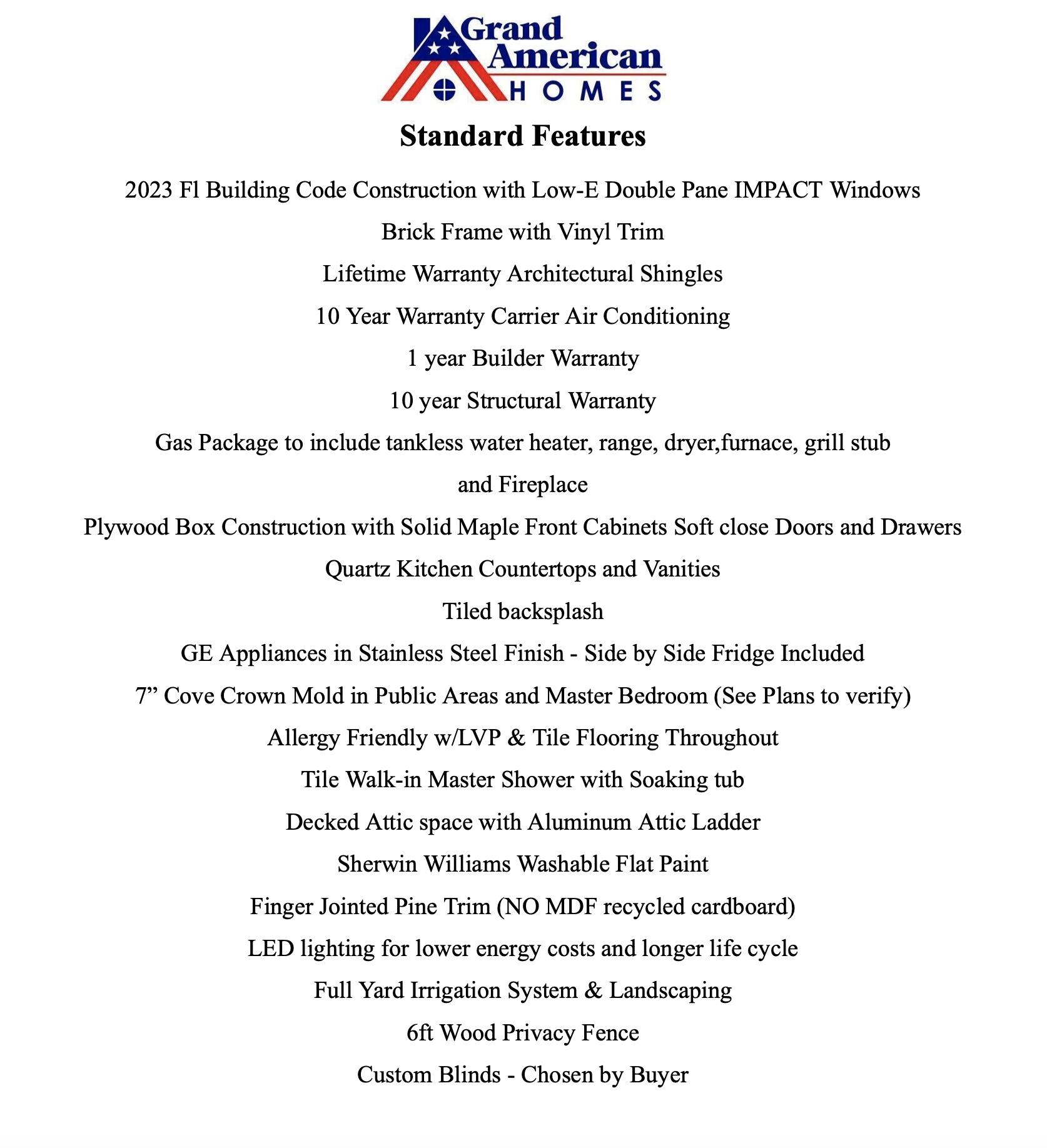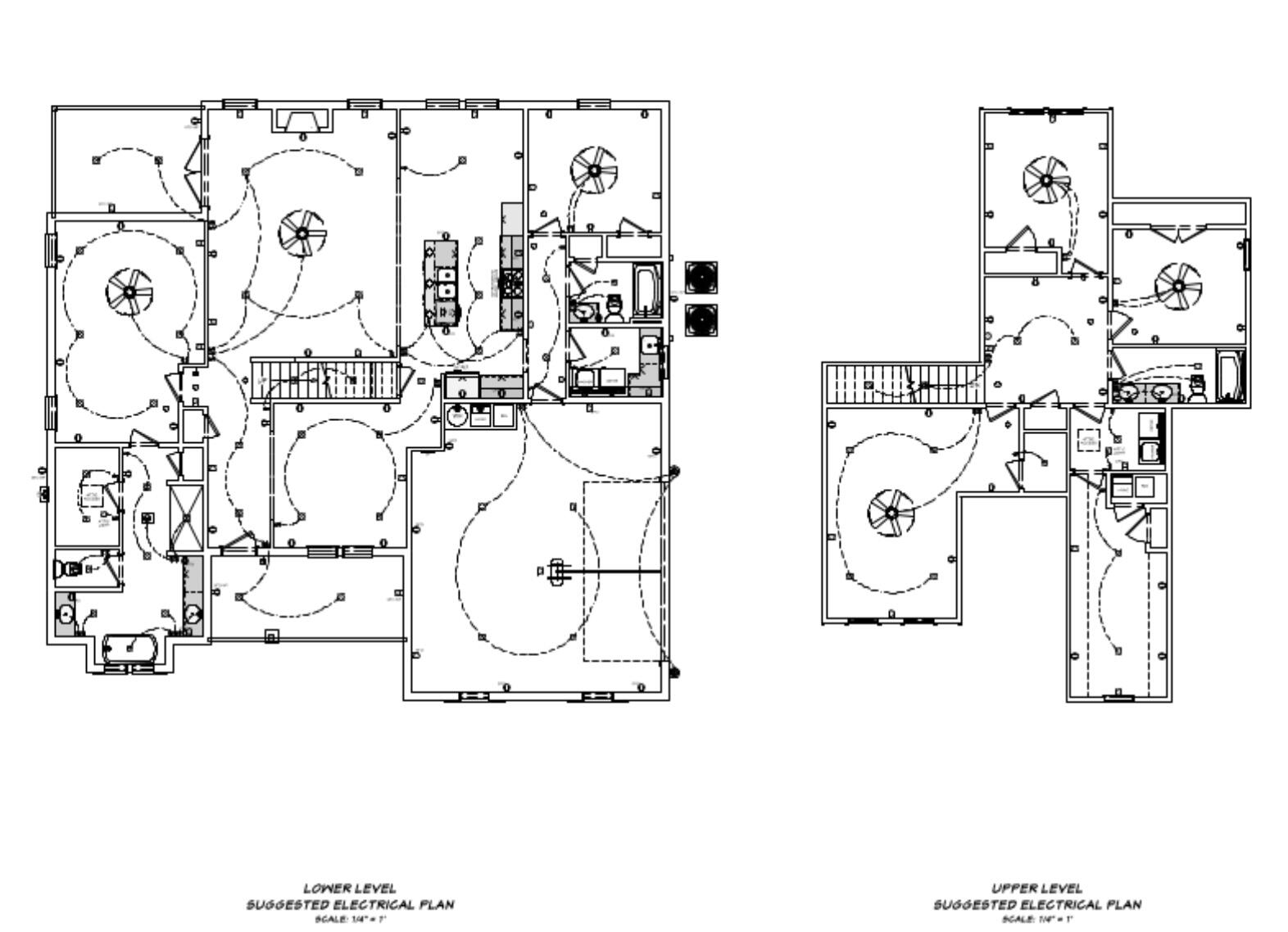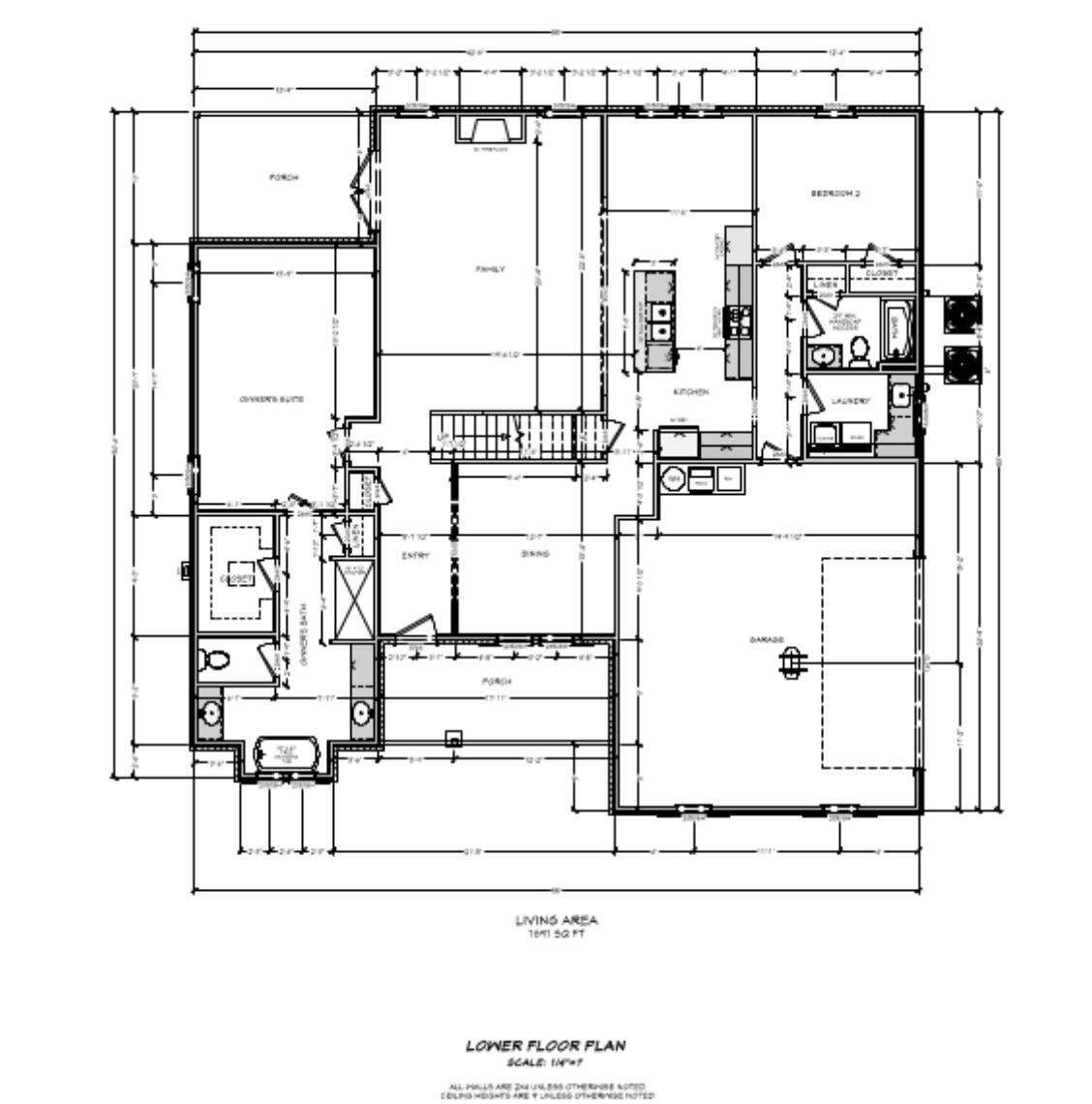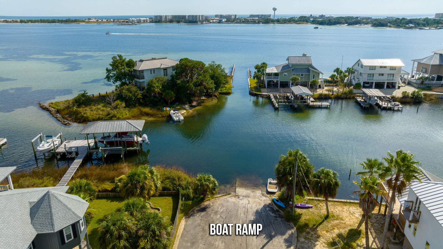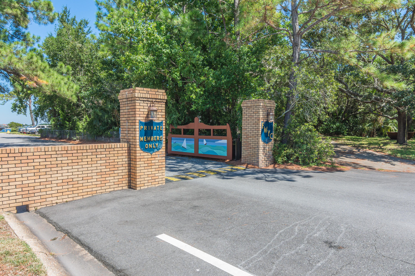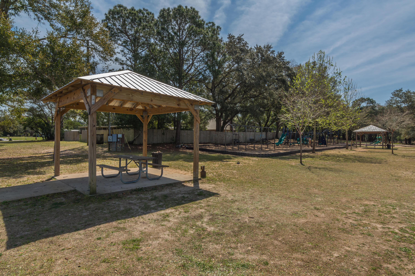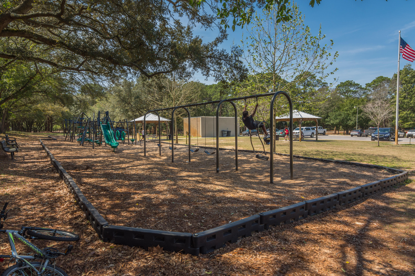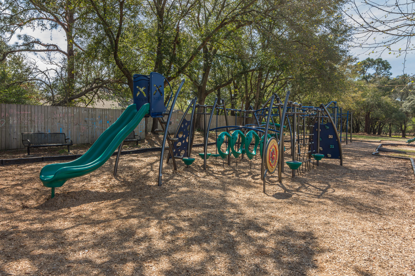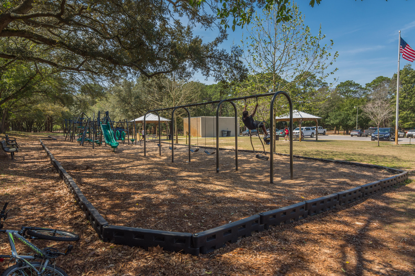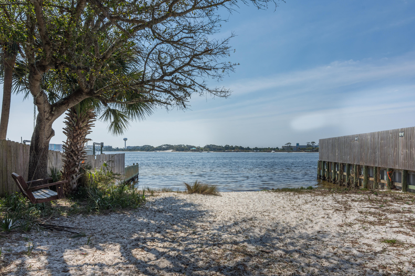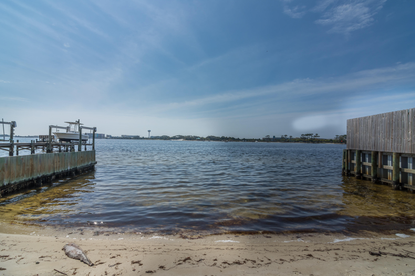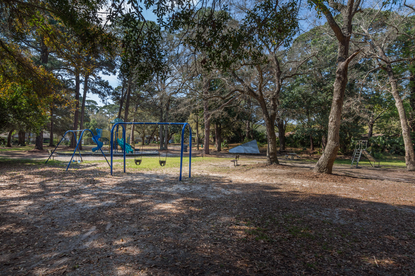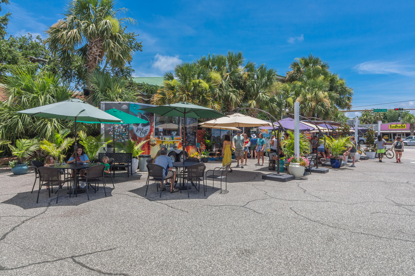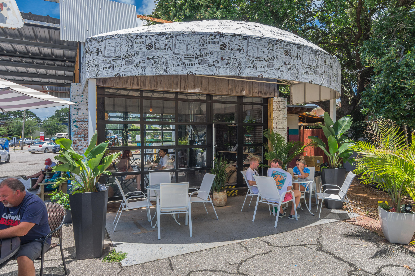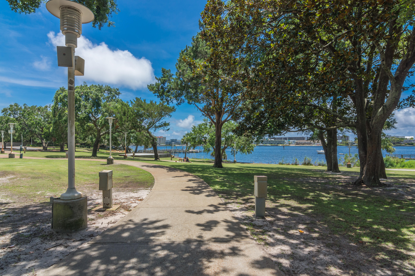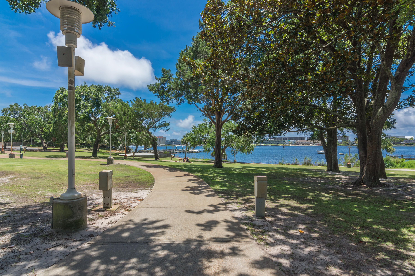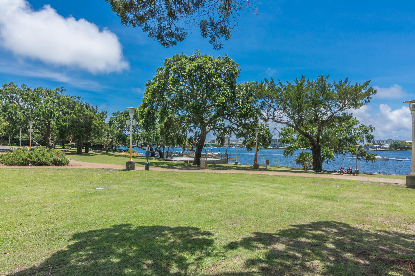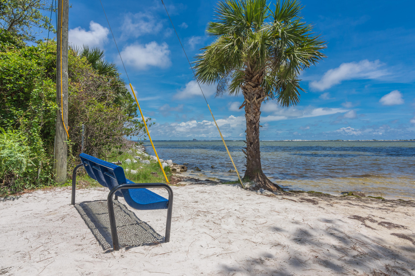Fort Walton Beach, FL 32548
Property Inquiry
Contact Jennifer Purdy about this property!
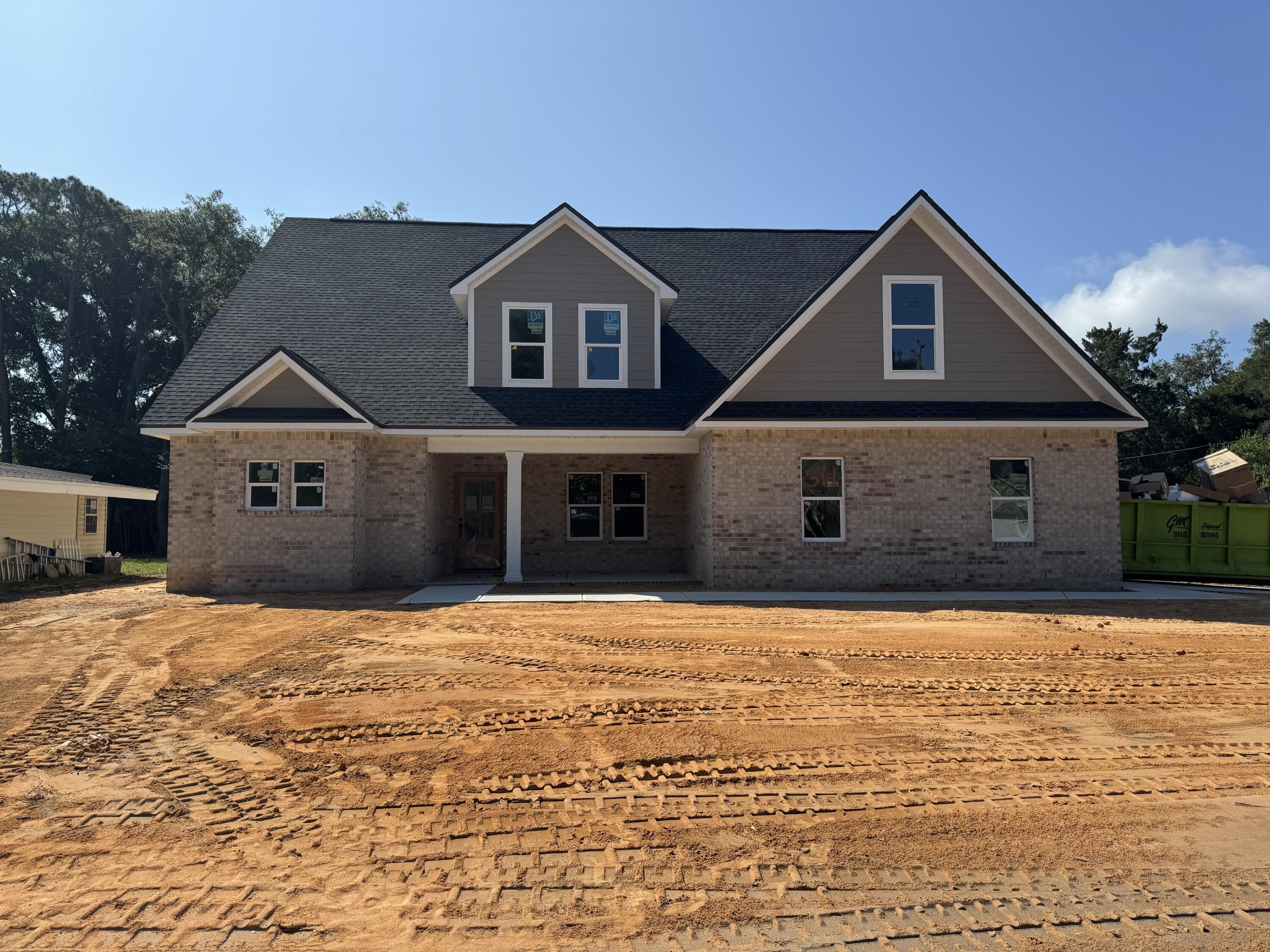
Property Details
Currently under construction & will be completed June 2025. This beauty is located in the highly desirable Elliott Point neighborhood of Downtown Fort Walton Beach, this brand new 2025 home by Grand American Homes offers over 3,060 square feet of thoughtfully designed living space with 6 bedrooms, 3 bathrooms, and upscale finishes throughout.This two-story home offers a main floor master bedroom and 2nd bedroom with a full bathroom, a formal dining room and breakfast nook. The designer-like kitchen offers soft close cabinets, a built in pantry, quartz countertops and a tiled backsplash. The true star of the show is the gas fireplace that will be the centerpiece of your living space, with marble tile, a cypress mantel and shiplap detail it makes a perfect gathering place for all occasions.
On the 2nd floor you will find a loft space perfect for a small home office and 4 additional large bedrooms! This home also includes 2 laundry rooms! No more lugging clothes up and down the stairs!
Some additional features of this home include LVP/Tile flooring throughout, Crown molding, solid pine baseboards, gas package to include gas furnace, range, dryer, fireplace, grill stub out and tankless water heater.
Located within walking, biking, or golf cart distance to local shops, restaurants, pickleball courts, the yacht club, public boat launch, and neighborhood water access, this home places you in the heart of Fort Walton Beach living. With the beach just under 2 miles away, and Eglin AFB and Hurlburt Field both less than 5 miles, the location couldn't be more ideal.
Don't miss this opportunity to secure your place in one of Fort Walton Beach's most sought-after neighborhoods. Contact us today to learn more about the amazing builder incentives and make this home yours before completion!
| COUNTY | Okaloosa |
| SUBDIVISION | ELLIOTTS POINT |
| PARCEL ID | 13-2S-24-1911-0000-00E0 |
| TYPE | Detached Single Family |
| STYLE | Traditional |
| ACREAGE | 0 |
| LOT ACCESS | City Road,Paved Road |
| LOT SIZE | 110 X 90 |
| HOA INCLUDE | N/A |
| HOA FEE | N/A |
| UTILITIES | Electric,Gas - Natural,Public Sewer,Public Water |
| PROJECT FACILITIES | Boat Launch,Fishing,Pets Allowed,Pickle Ball,Picnic Area,Playground,Short Term Rental - Allowed,Waterfront |
| ZONING | City |
| PARKING FEATURES | Boat,Garage,Garage Attached,Golf Cart Covered,Other,Oversized |
| APPLIANCES | Auto Garage Door Opn,Dishwasher,Refrigerator W/IceMk,Stove/Oven Gas |
| ENERGY | AC - Central Elect,AC - High Efficiency,Double Pane Windows,Insulated Doors,Water Heater - Tnkls |
| INTERIOR | Breakfast Bar,Fireplace,Fireplace Gas,Floor Vinyl,Kitchen Island,Lighting Recessed,Newly Painted,Pull Down Stairs,Shelving,Split Bedroom,Washer/Dryer Hookup,Window Treatmnt Some,Woodwork Painted |
| EXTERIOR | Fenced Lot-Part,Fenced Privacy,Lawn Pump,Patio Covered,Porch |
| ROOM DIMENSIONS | Family Room : 19.4 x 22.8 Kitchen : 25.2 x 11.8 Dining Area : 13.4 x 12.7 Master Bedroom : 13.2 x 13.9 Master Bathroom : 13.11 x 8.2 Bedroom : 12.4 x 11.8 Full Bathroom : 5.4 x 9 Bedroom : 10.8 x 12.7 Bedroom : 19.4 x 12.3 Bedroom : 13.4 x 9.4 Laundry : 9.4 x 6 Full Bathroom : 12.7 x 5 Garage : 26.4 x 19.9 |
Schools
Location & Map
Traveling S on Hollywood Blvd turn left onto Okaloosa Road. Property is on the corner of Okaloosa Road and Stacy Circle.

