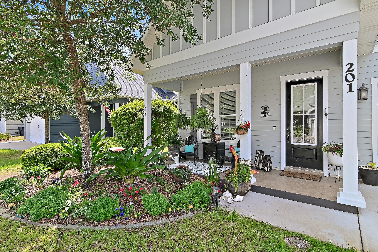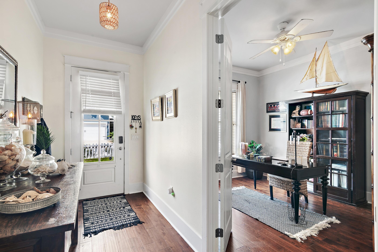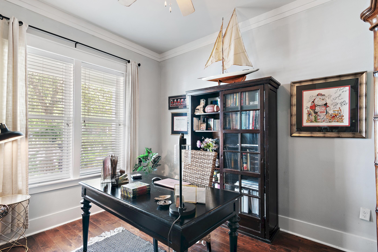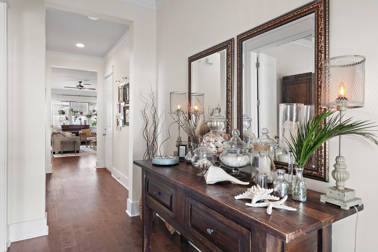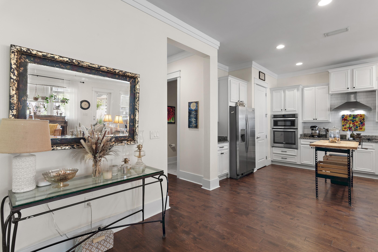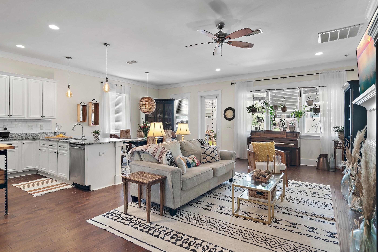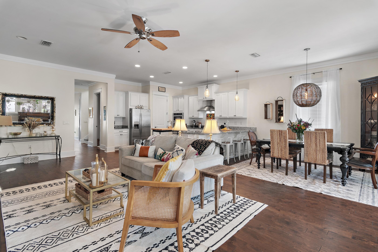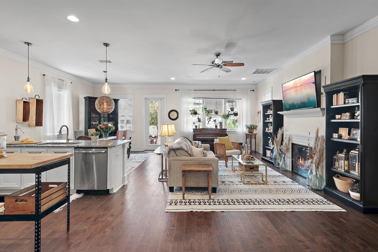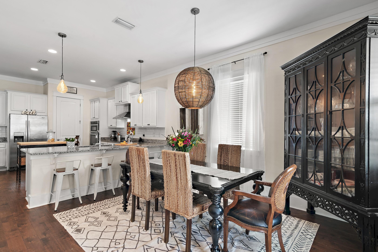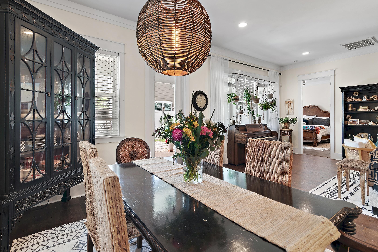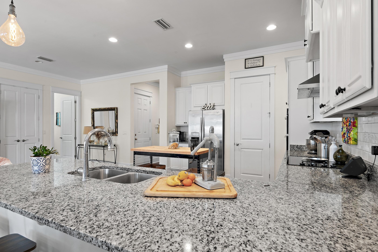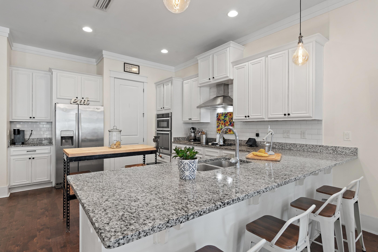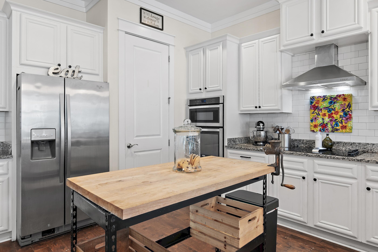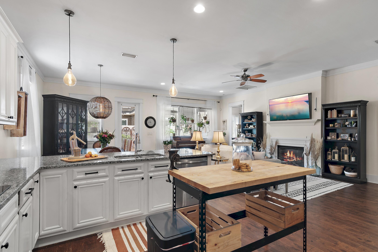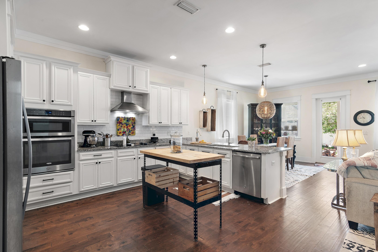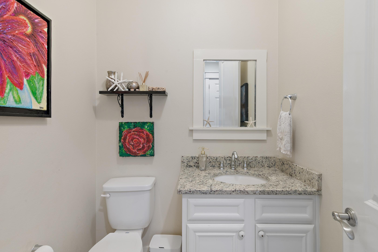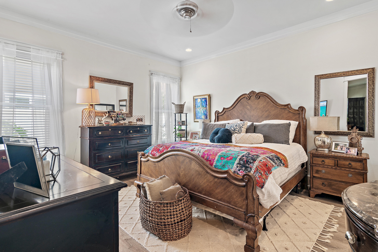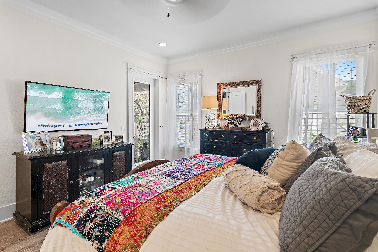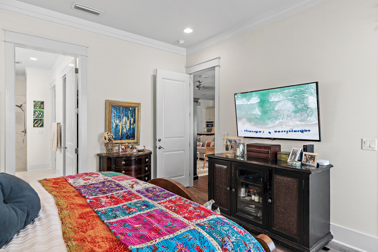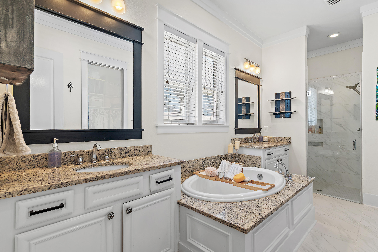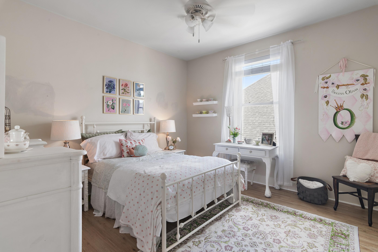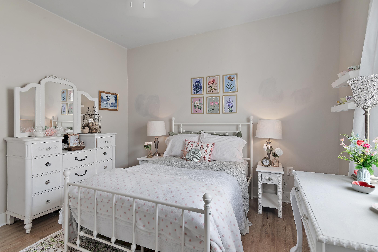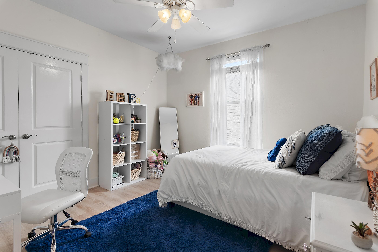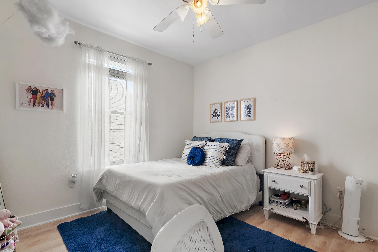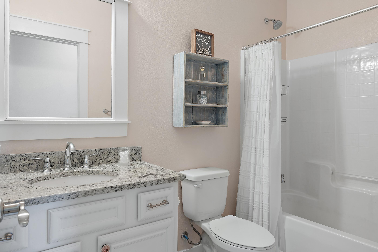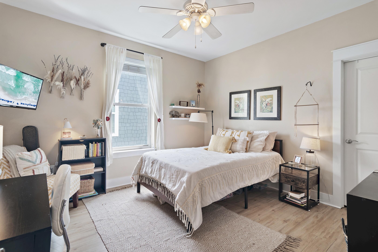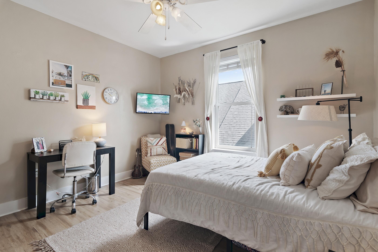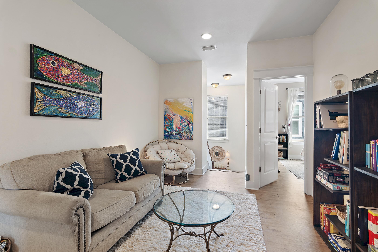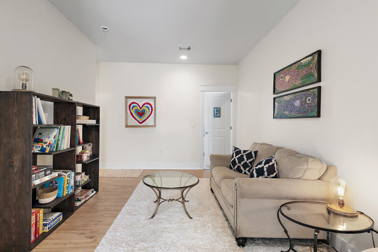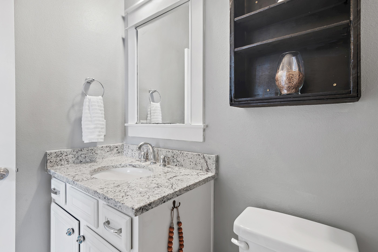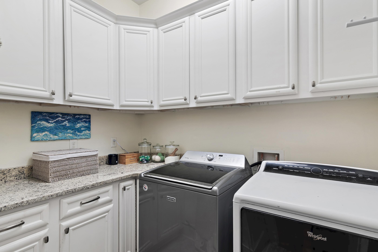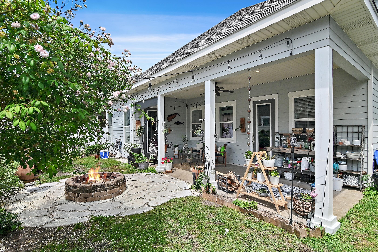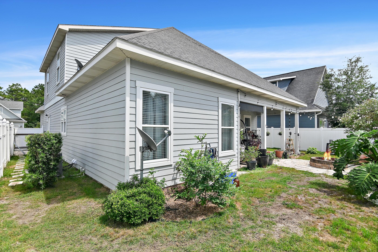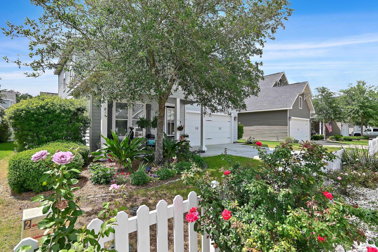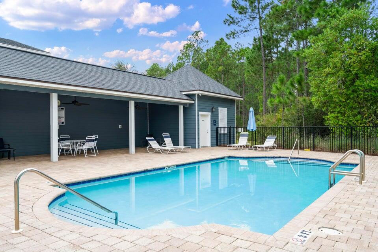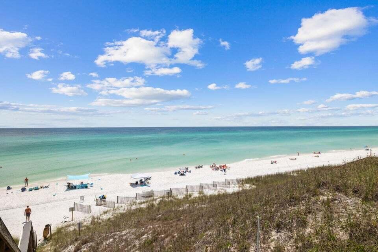Santa Rosa Beach, FL 32459
Property Inquiry
Contact The Bobby J Team about this property!
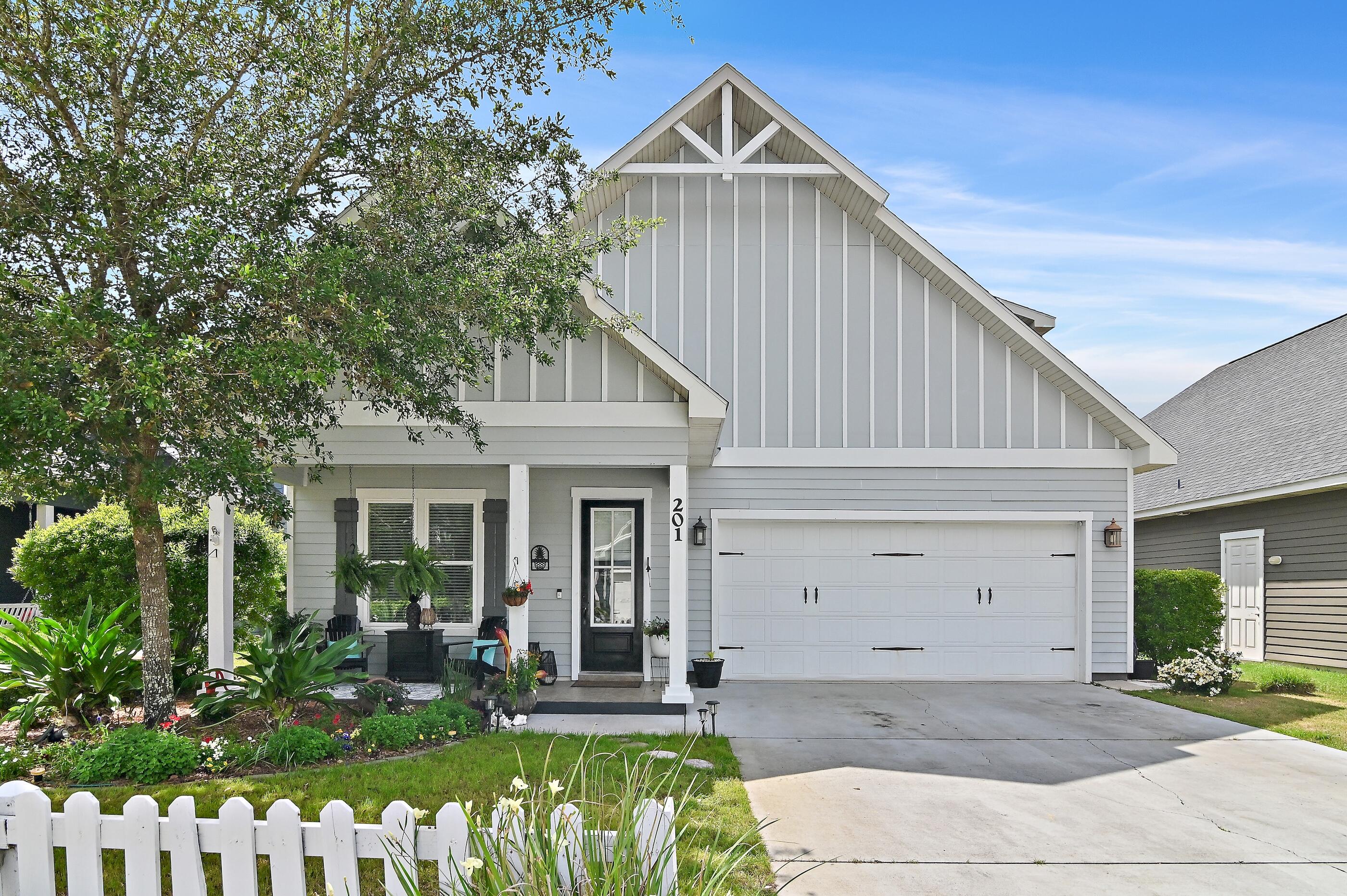
Property Details
Welcome to easy coastal living in Paradise Cove--just minutes from the beaches of Seaside, Seagrove, and Grayton, and close to everything 30A has to offer.This 4-bedroom, 3.5-bath home features a spacious open layout with a well-equipped kitchen offering granite countertops, soft-close cabinets, stainless appliances, and plenty of room to cook and gather. The living area includes a cozy fireplace and opens to a dining space that flows out to a covered patio and backyard with a fire pit, perfect for summer evenings under the stars. You'll even find blueberry and blackberry bushes that produce fruit each summer.The primary suite includes a walk-in closet and private bath with double sinks, a garden tub, and a frameless walk-in shower. Upstairs, an additional family room provides a great hangout for kids or guests. With 10' ceilings, crown molding, and generous storage throughout, the home blends comfort and function.
Paradise Cove also features a community pool and is convenient to nearby schools, shops, and restaurants.
Call us today to schedule your private showing.
| COUNTY | Walton |
| SUBDIVISION | Paradise Cove |
| PARCEL ID | 35-2S-19-24500-000-0490 |
| TYPE | Detached Single Family |
| STYLE | Florida Cottage |
| ACREAGE | 0 |
| LOT ACCESS | Paved Road |
| LOT SIZE | 55x105 |
| HOA INCLUDE | Accounting,Ground Keeping,Management |
| HOA FEE | 850.00 (Semi-Annually) |
| UTILITIES | Electric,Public Sewer,Public Water,TV Cable |
| PROJECT FACILITIES | Pavillion/Gazebo,Pets Allowed,Pool |
| ZONING | Resid Single Family |
| PARKING FEATURES | Garage Attached |
| APPLIANCES | Auto Garage Door Opn,Cooktop,Dishwasher,Disposal,Microwave,Range Hood,Refrigerator,Smoke Detector |
| ENERGY | AC - Central Elect,Heat Cntrl Electric,Water Heater - Elect |
| INTERIOR | Ceiling Crwn Molding,Fireplace,Floor Hardwood,Floor Tile,Floor WW Carpet,Lighting Recessed,Pantry,Washer/Dryer Hookup |
| EXTERIOR | Fenced Back Yard,Patio Covered,Porch Open |
| ROOM DIMENSIONS | Kitchen : 12 x 12 Dining Room : 15.6 x 12 Great Room : 27 x 14.6 Master Bedroom : 15.4 x 14 Bedroom : 12 x 12 Bedroom : 12 x 12 Bedroom : 12 x 12 |
Schools
Location & Map
1/2 mile east of Hwy 395 on the North side of Hwy 98. Turn North onto Blakely Drew Boulevard.

