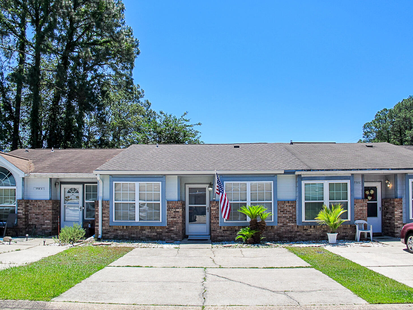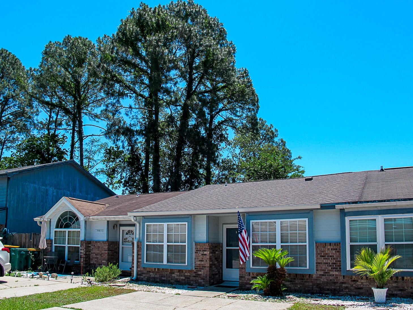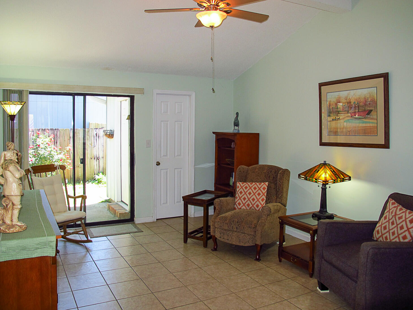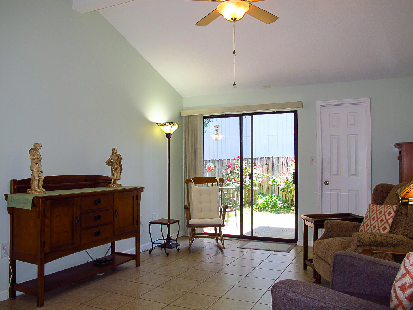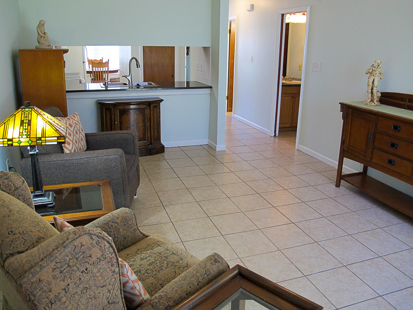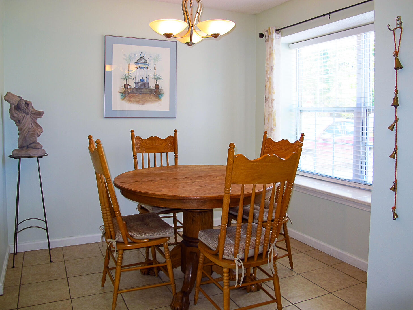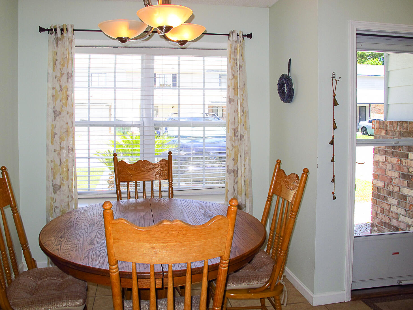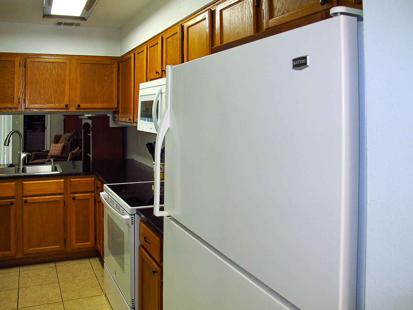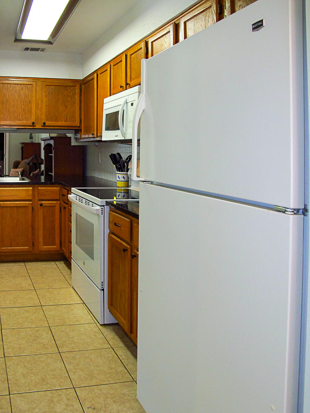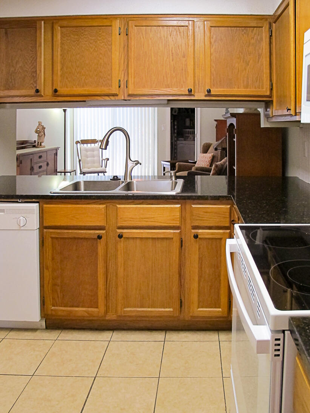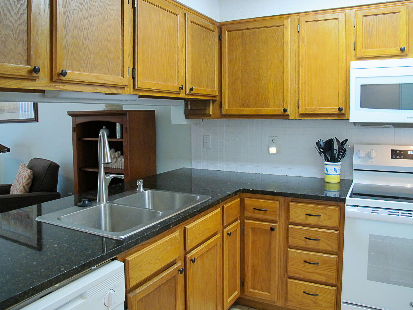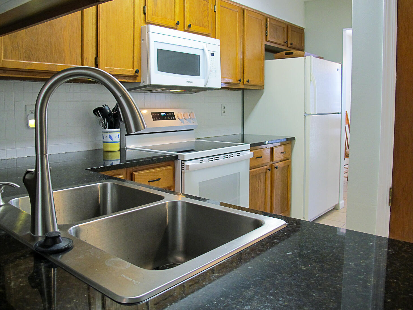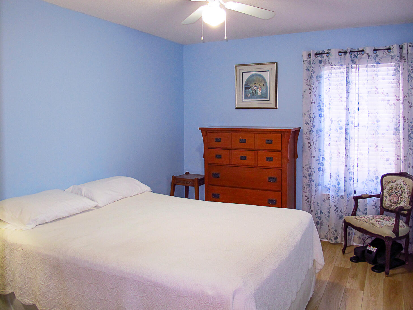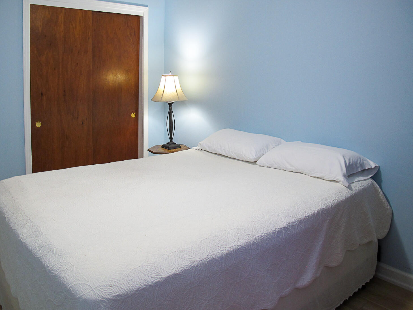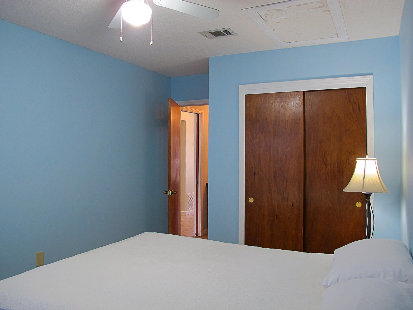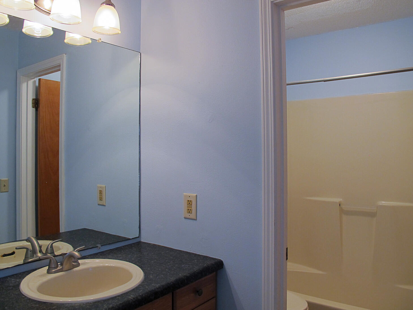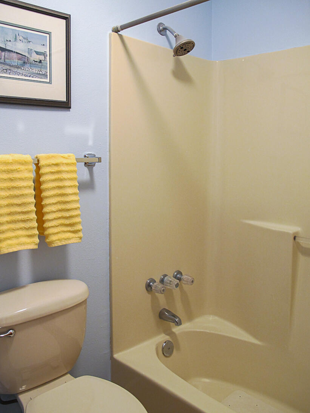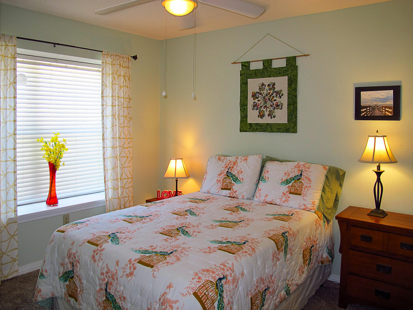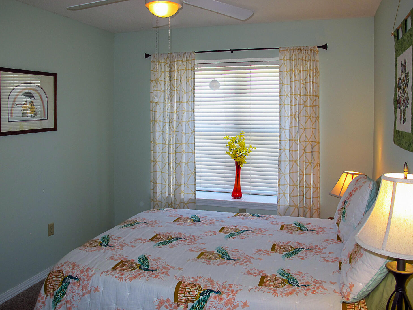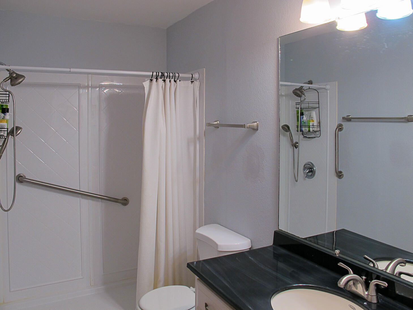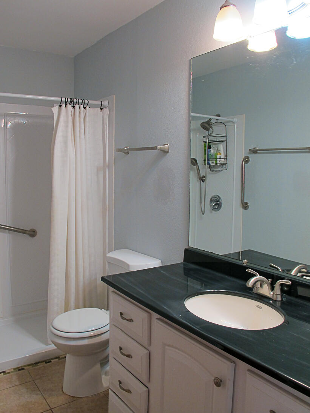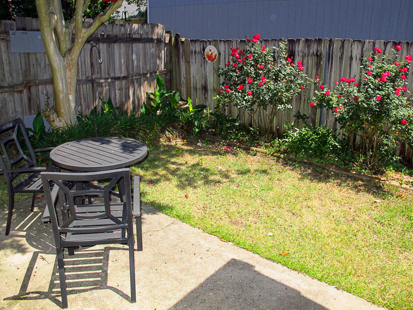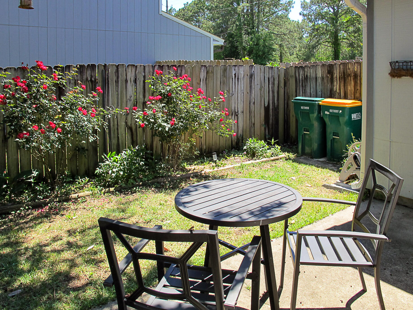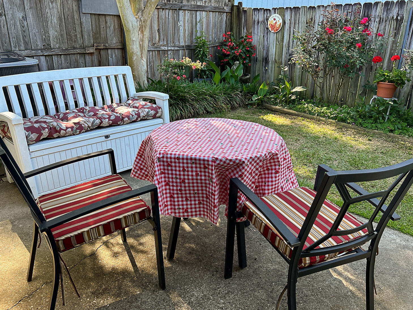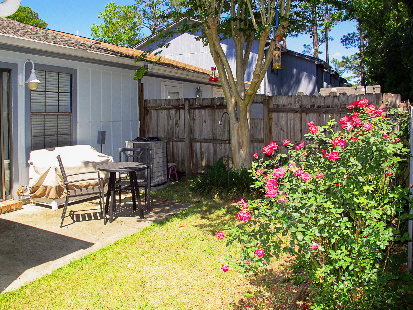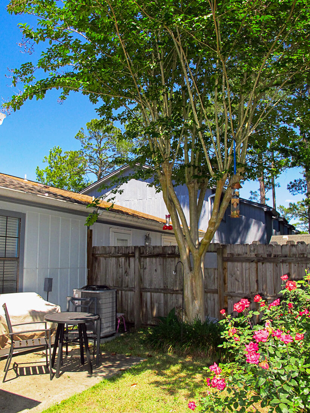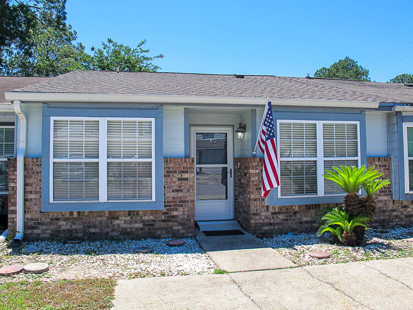Fort Walton Beach, FL 32547
May 11th, 2025 1:00 PM - 4:00 PM
Property Inquiry
Contact Sharon McAuliffe about this property!
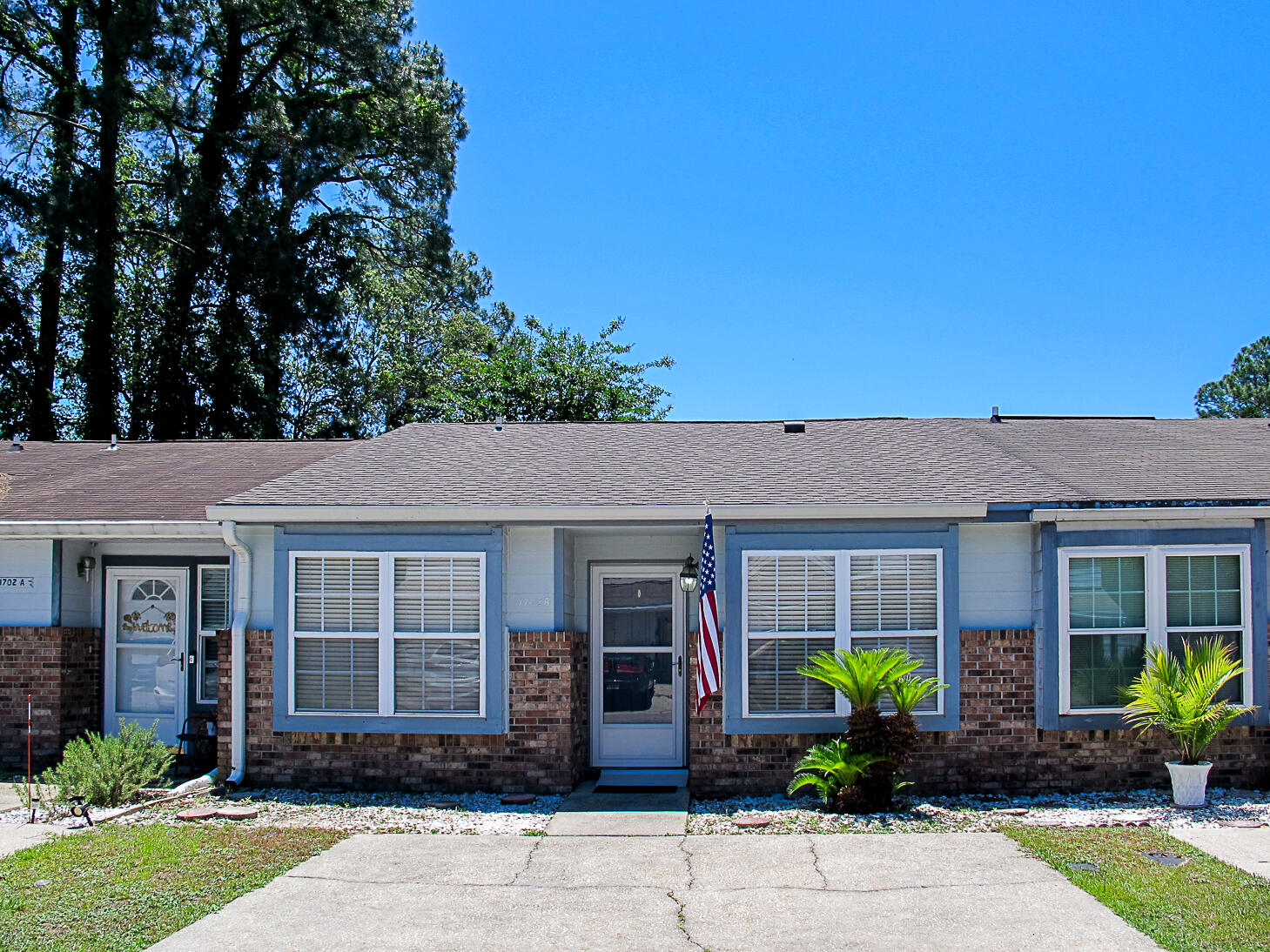
Property Details
Welcome to this charming one-story townhouse with 2 bedrooms and 2 full baths! Many newer upgrades including a nearly new smooth-top range and washing machine (which conveys with the dryer as well), 2019 roof, 2018 water heater and 2016 HVAC. Efficiently laid out with common areas on the right, and bedrooms and baths on the left. Large windows bring in lots of natural light, with the special touch of twin bay windows in the front. The backyard feels like a 'secret garden' with lovely rosebushes and a large shade tree, perfect for enjoying your morning cuppa or favorite evening beverage on the open patio.As you enter, on your right is the sunny dining area next to one bay window. Follow that through to the kitchen, featuring granite counters and a tile backsplash... (keep reading) ...along with the new range. Beyond that is the living room where the cathedral ceiling and sliding glass doors accent the spaciousness. A back door leads to a nice-sized laundry room with plenty of shelving. In the hallway there are two closets (one with the water heater) offering additional pantry/storage space.
The bright front bedroom also features a bay window, and is the only carpeted room in the house. A door within leads directly to the hall bath, offering privacy. The hall bath provides a large, low-entry shower stall with a grab bar, and the black cultured marble vanity counter adds an elegant touch. The primary suite combines bath and bedroom, with wood-look laminate flooring in the large bedroom. The primary bath combines tub/shower and toilet in a separate room for privacy, with the solid-surface vanity just outside.
The backyard is a delightful space, privacy-fenced with a small open patio and blooming rosebushes. A tall shade tree (I think it's a crape myrtle) graces the yard without crowding it. There is also an exterior door accessing the laundry room from the patio.
The house feels larger than its 908 square feet, which does not include the laundry room as it is not heated and cooled. Buyers should verify all information of importance. Schedule your showing today!
| COUNTY | Okaloosa |
| SUBDIVISION | BRIGHTON WOODS |
| PARCEL ID | 33-1S-24-0072-0000-0140 |
| TYPE | Attached Single Unit |
| STYLE | Townhome |
| ACREAGE | 0 |
| LOT ACCESS | County Road,Paved Road |
| LOT SIZE | 78' x 23' |
| HOA INCLUDE | N/A |
| HOA FEE | N/A |
| UTILITIES | Electric,Phone,Public Sewer,Public Water |
| PROJECT FACILITIES | N/A |
| ZONING | Resid Multi-Family |
| PARKING FEATURES | N/A |
| APPLIANCES | Dishwasher,Disposal,Dryer,Microwave,Oven Self Cleaning,Refrigerator,Refrigerator W/IceMk,Smoke Detector,Smooth Stovetop Rnge,Stove/Oven Electric,Washer |
| ENERGY | AC - Central Elect,Ceiling Fans,Double Pane Windows,Heat Cntrl Electric,Ridge Vent,Roof Vent,Water Heater - Elect |
| INTERIOR | Ceiling Cathedral,Floor Laminate,Floor Tile,Floor WW Carpet,Furnished - None,Washer/Dryer Hookup,Window Treatment All |
| EXTERIOR | Fenced Back Yard,Fenced Privacy,Patio Open,Rain Gutter |
| ROOM DIMENSIONS | Living Room : 17 x 12 Dining Area : 9 x 8 Kitchen : 13 x 8 Master Bedroom : 15 x 9 Master Bathroom : 9 x 5 Bedroom : 11 x 9 Full Bathroom : 9 x 5 Laundry : 8 x 6 |
Schools
Location & Map
Coming from Beal Parkway where it turns into Lewis Turner Blvd, go west on Green Acres Rd nearly to the end and turn right onto Green Acres Blvd. Coming from Martin Luther King Jr Blvd where it changes to Green Acres Rd, take a left onto Green Acres Blvd. The second right is Brighton Cove, and 1702 is the first building on the right, with #B the second unit from the left.

