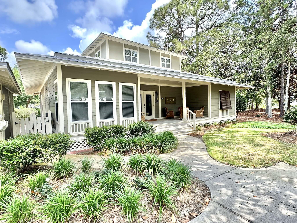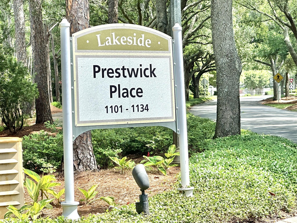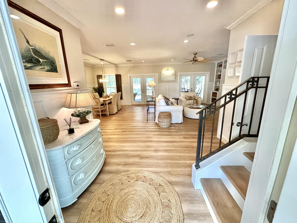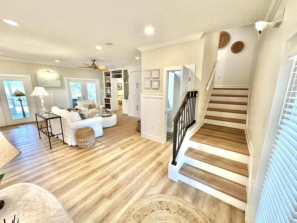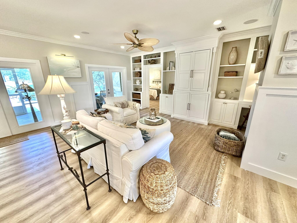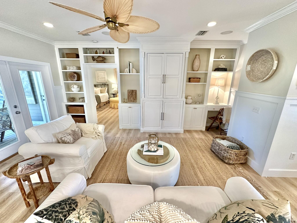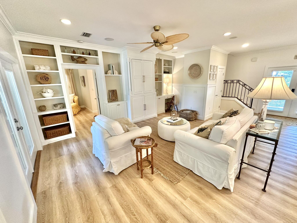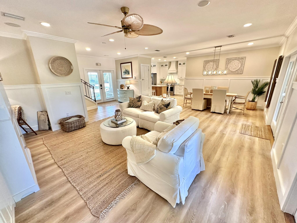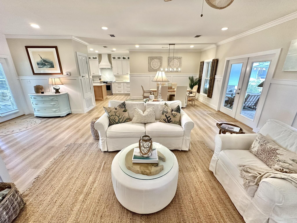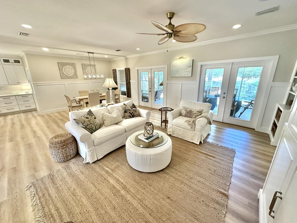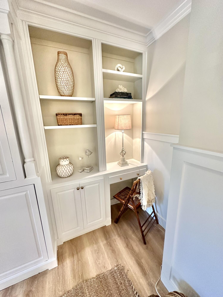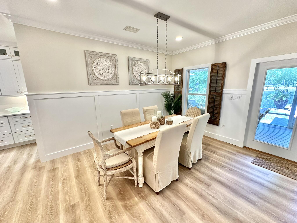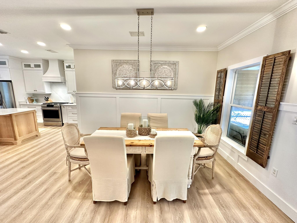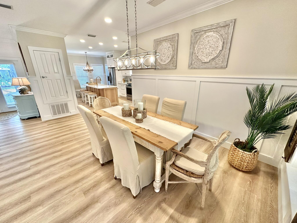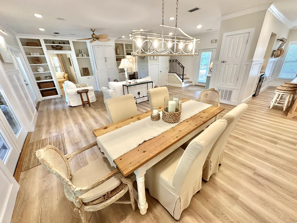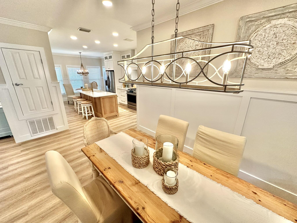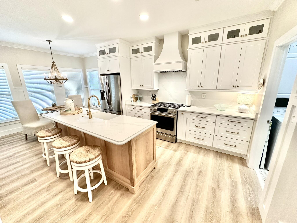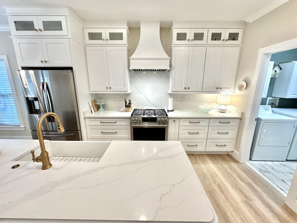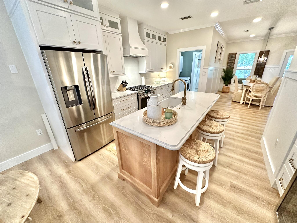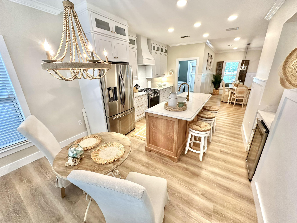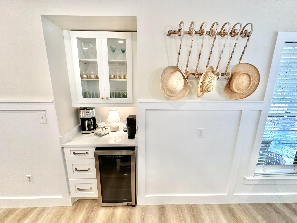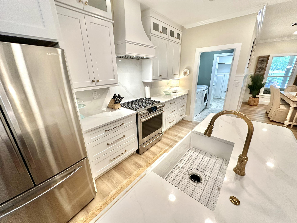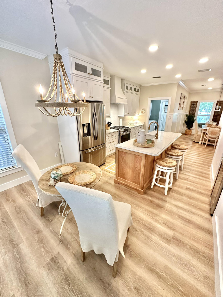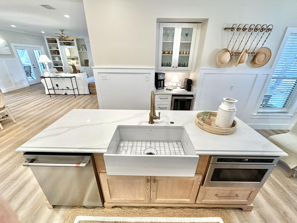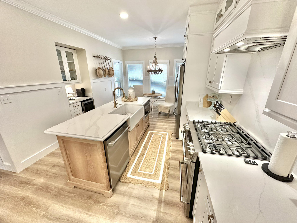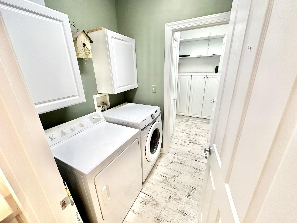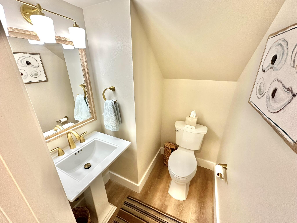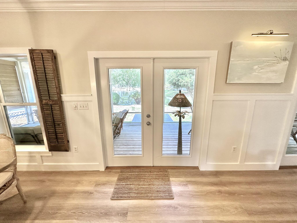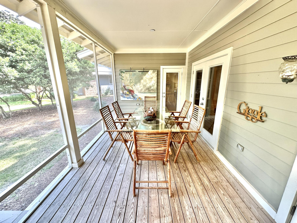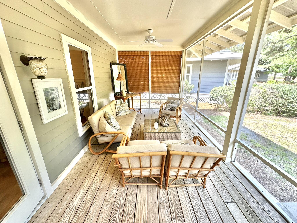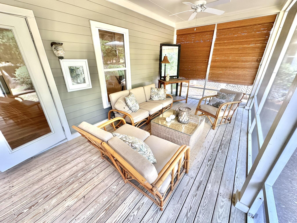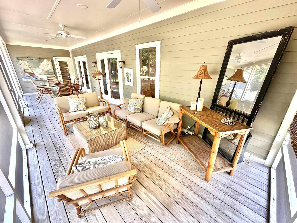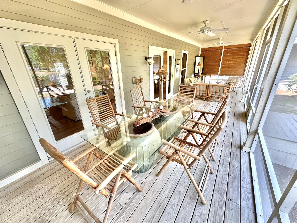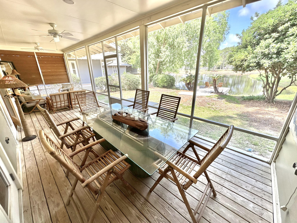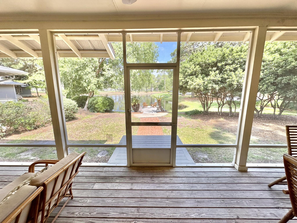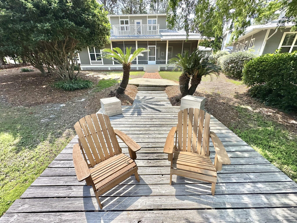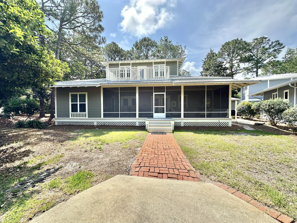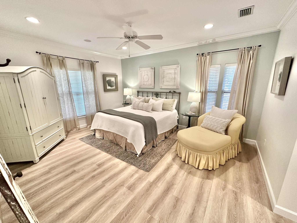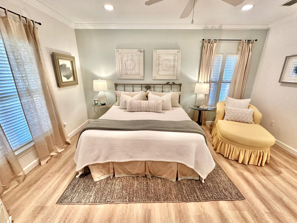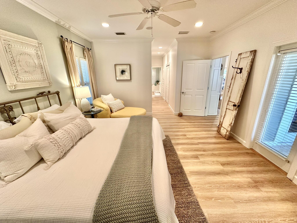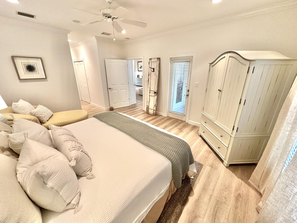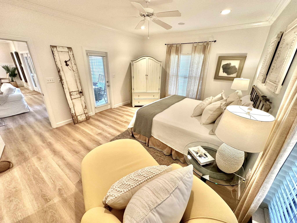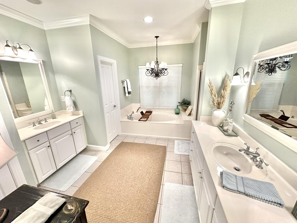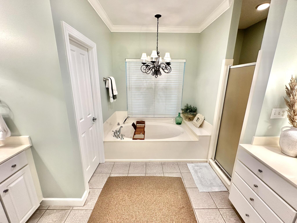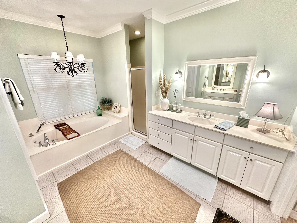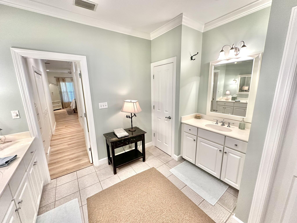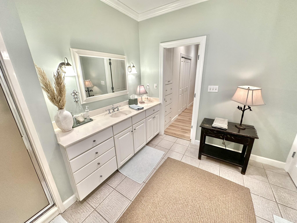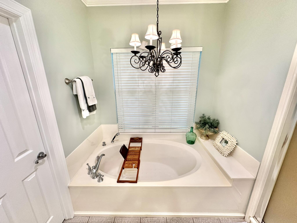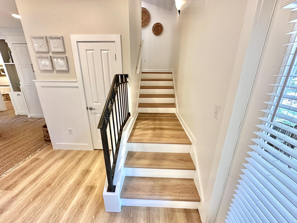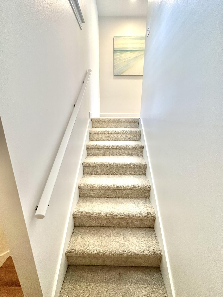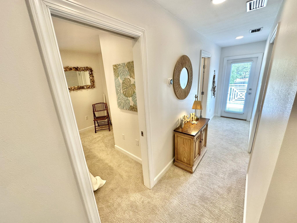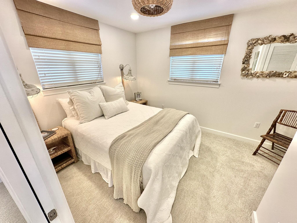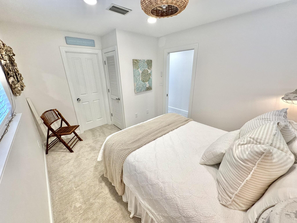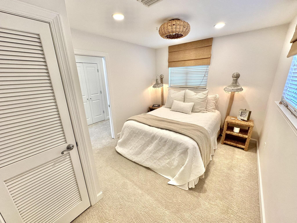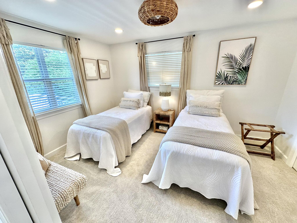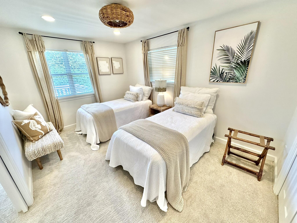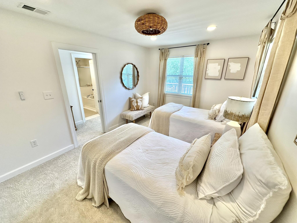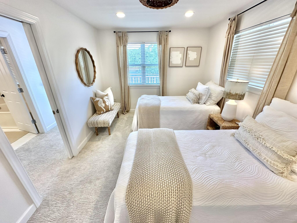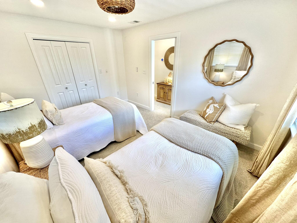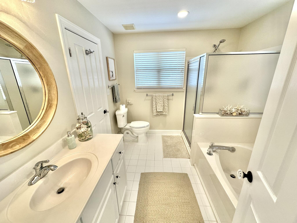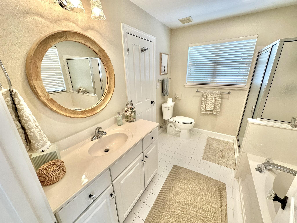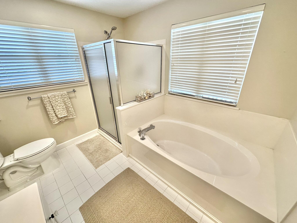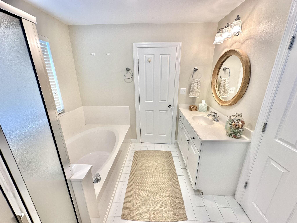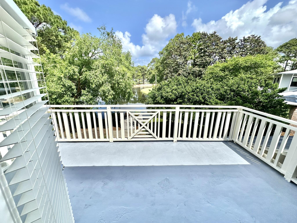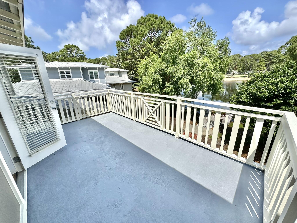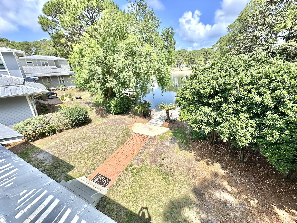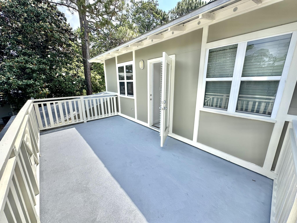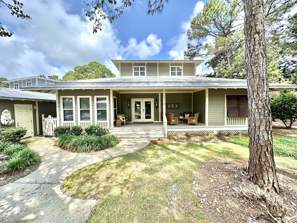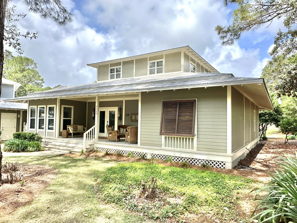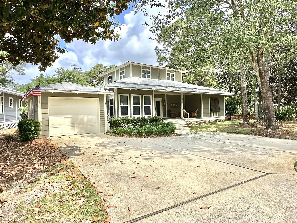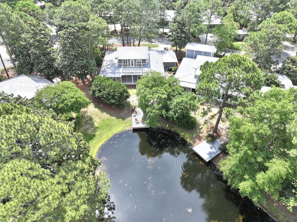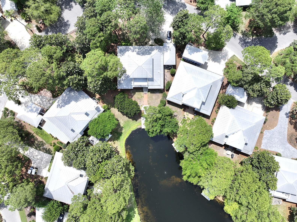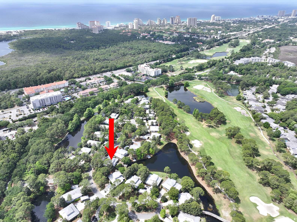Miramar Beach, FL 32550
Property Inquiry
Contact Ginger Lundstrom about this property!
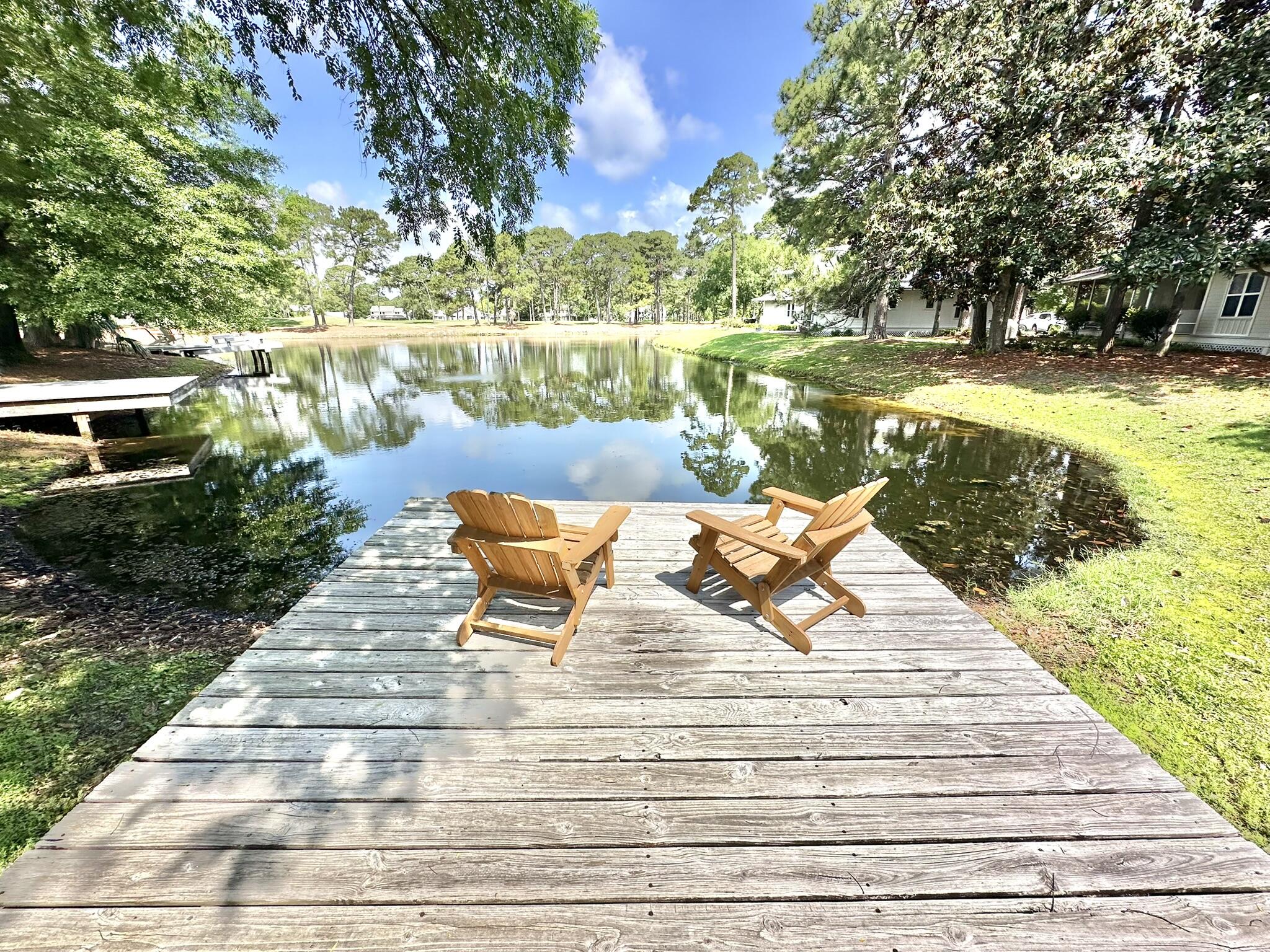
Property Details
The wait is finally over! Welcome to 1114 Prestwick Place where you will find everything you have been searching for within Sandestin Golf & Beach Resort(r) and have yet to be able find all under one roof! Or make that two, because this home even features a detached garage. This home has been recently updated and upgraded from floor to ceiling. Featuring everything from all new flooring to overhead lighting, you will notice the inviting open space as you enter and feel like you stepped off the resort into a tranquil retreat. As you look toward the lake, you will find it even has its own private dock on the water, just steps outside the magnificent screened-in porch. The phenomenal kitchen renovation just begs for an excuse to entertain or simply enjoy getting a glass of juice.
| COUNTY | Walton |
| SUBDIVISION | PRESTWICK PLACE |
| PARCEL ID | 26-2S-21-42620-000-1114 |
| TYPE | Detached Single Family |
| STYLE | Florida Cottage |
| ACREAGE | 0 |
| LOT ACCESS | Controlled Access |
| LOT SIZE | 117X100X40.X96X28 |
| HOA INCLUDE | Ground Keeping,Legal,Management,Master Association,Recreational Faclty,Security,Trash,TV Cable |
| HOA FEE | 482.37 (Monthly) |
| UTILITIES | Electric,Gas - Natural,Public Sewer,Public Water,TV Cable |
| PROJECT FACILITIES | Beach,Deed Access,Dock,Exercise Room,Fishing,Gated Community,Golf,Marina,Minimum Rental Prd,Pets Allowed,Pickle Ball,Playground,Pool,Tennis,TV Cable,Waterfront |
| ZONING | Resid Single Family |
| PARKING FEATURES | Garage Detached,Guest |
| APPLIANCES | Dishwasher,Disposal,Dryer,Microwave,Refrigerator,Smoke Detector,Stove/Oven Electric,Washer |
| ENERGY | AC - 2 or More,AC - Central Elect,Ceiling Fans,Heat Pump Air To Air,Water Heater - Elect |
| INTERIOR | Built-In Bookcases,Ceiling Crwn Molding,Floor Hardwood,Floor Tile,Furnished - All,Kitchen Island,Pantry,Shelving,Washer/Dryer Hookup,Window Treatment All |
| EXTERIOR | Balcony,Dock,Porch Open,Porch Screened |
| ROOM DIMENSIONS | Kitchen : 11 x 20 Living Room : 27 x 16 Screened Porch : 34 x 10 Master Bedroom : 13.5 x 16.5 Bedroom : 14 x 13.1 Bedroom : 14.5 x 10.5 |
Schools
Location & Map
From Hwy 98, turn on Baytowne Lane and go through the East Gate. Take a Right on Baytowne Ave, then Left into Prestwick. Go left on Prestwick Pl and home will be on the right.

