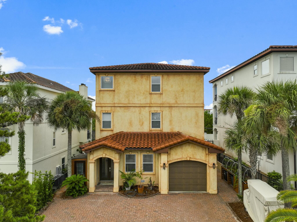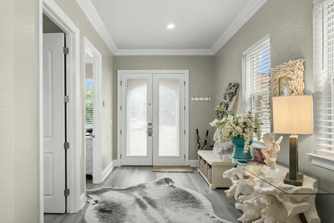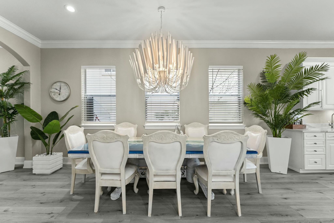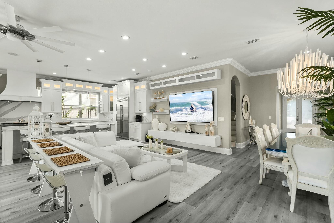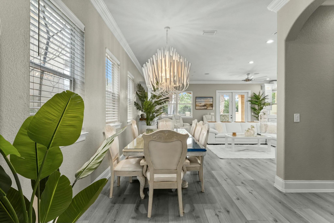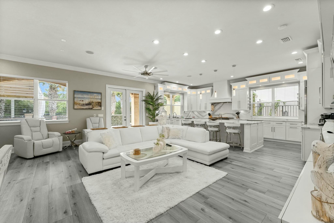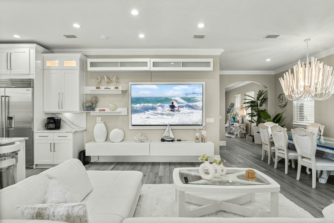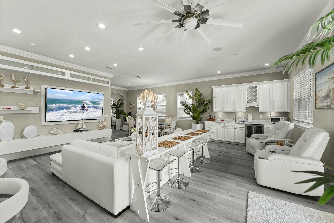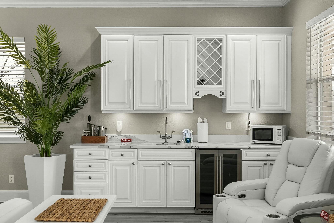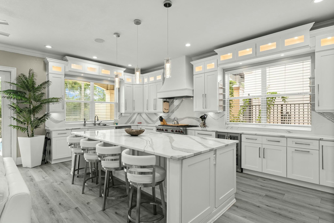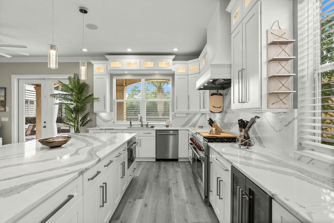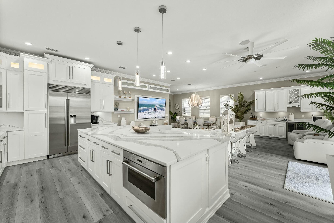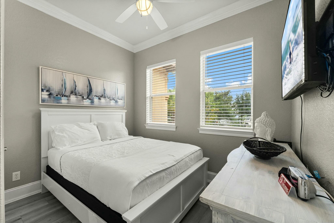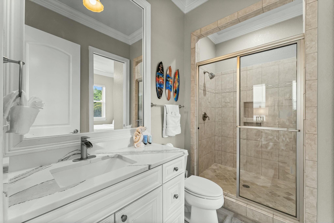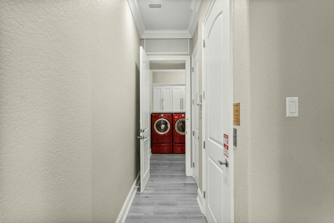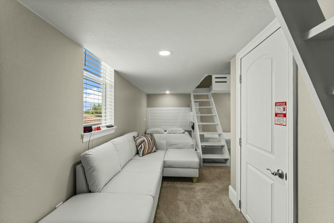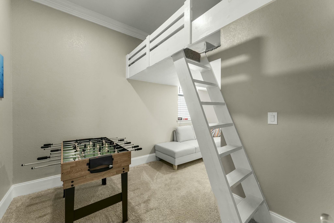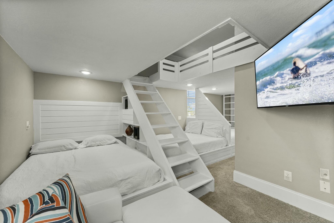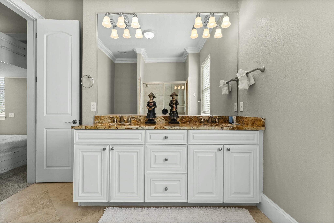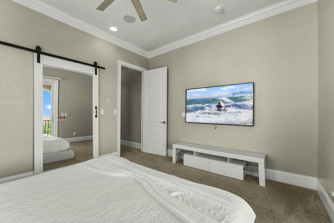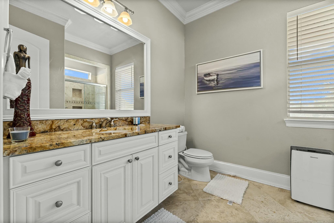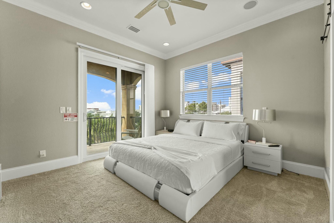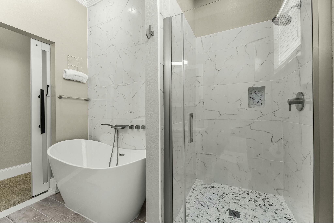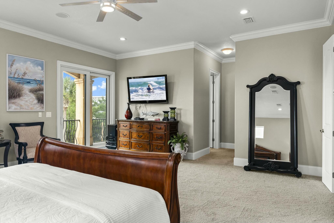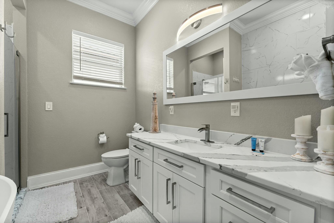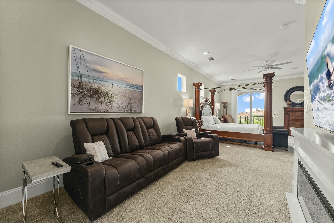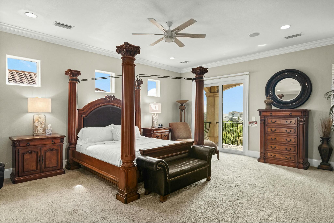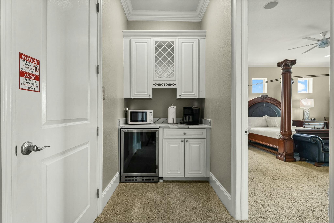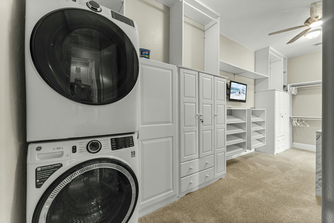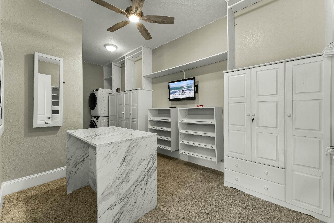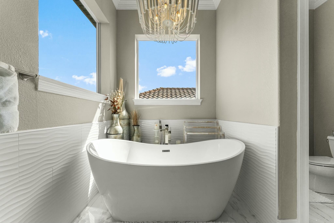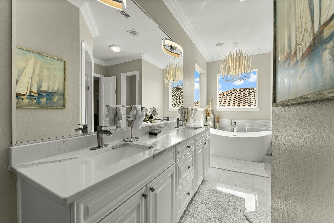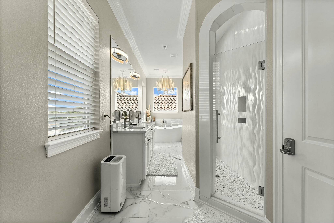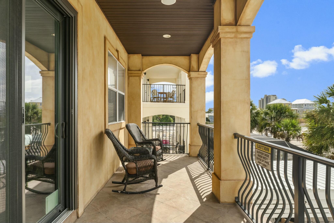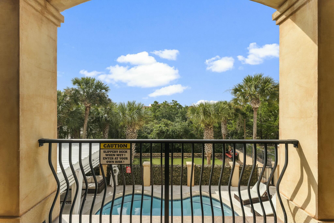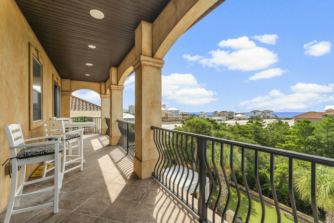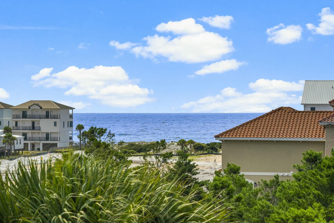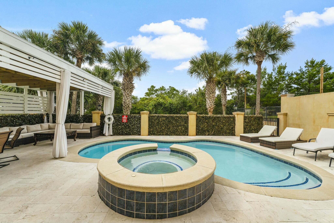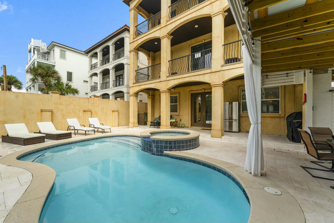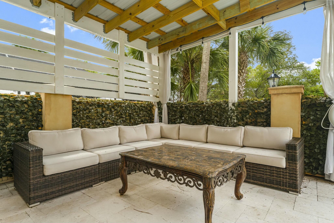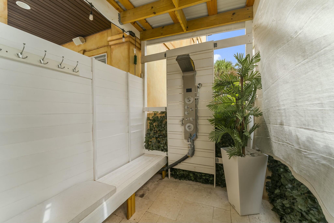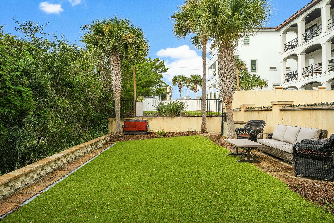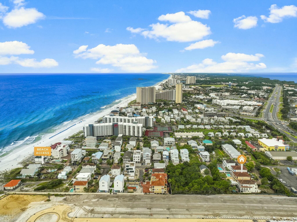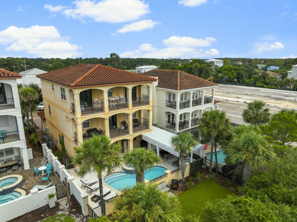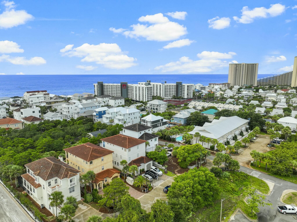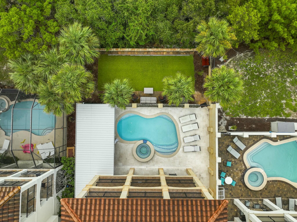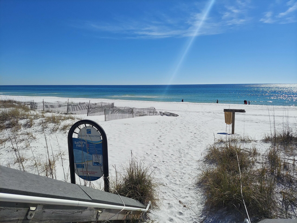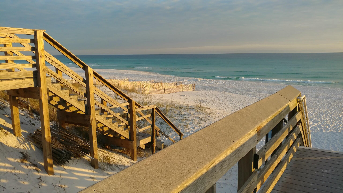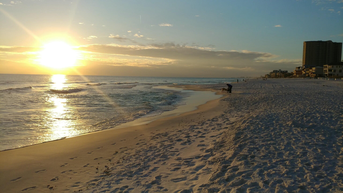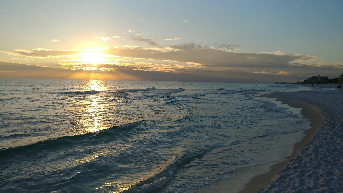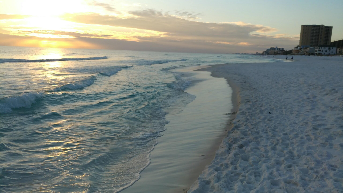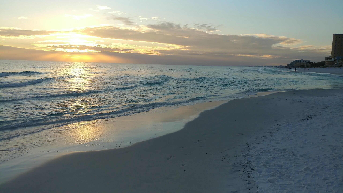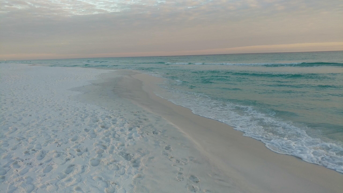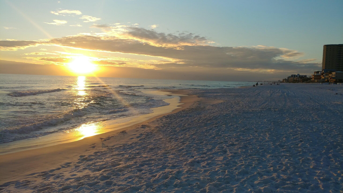Miramar Beach, FL 32550
Property Inquiry
Contact Rhonda Johnson about this property!
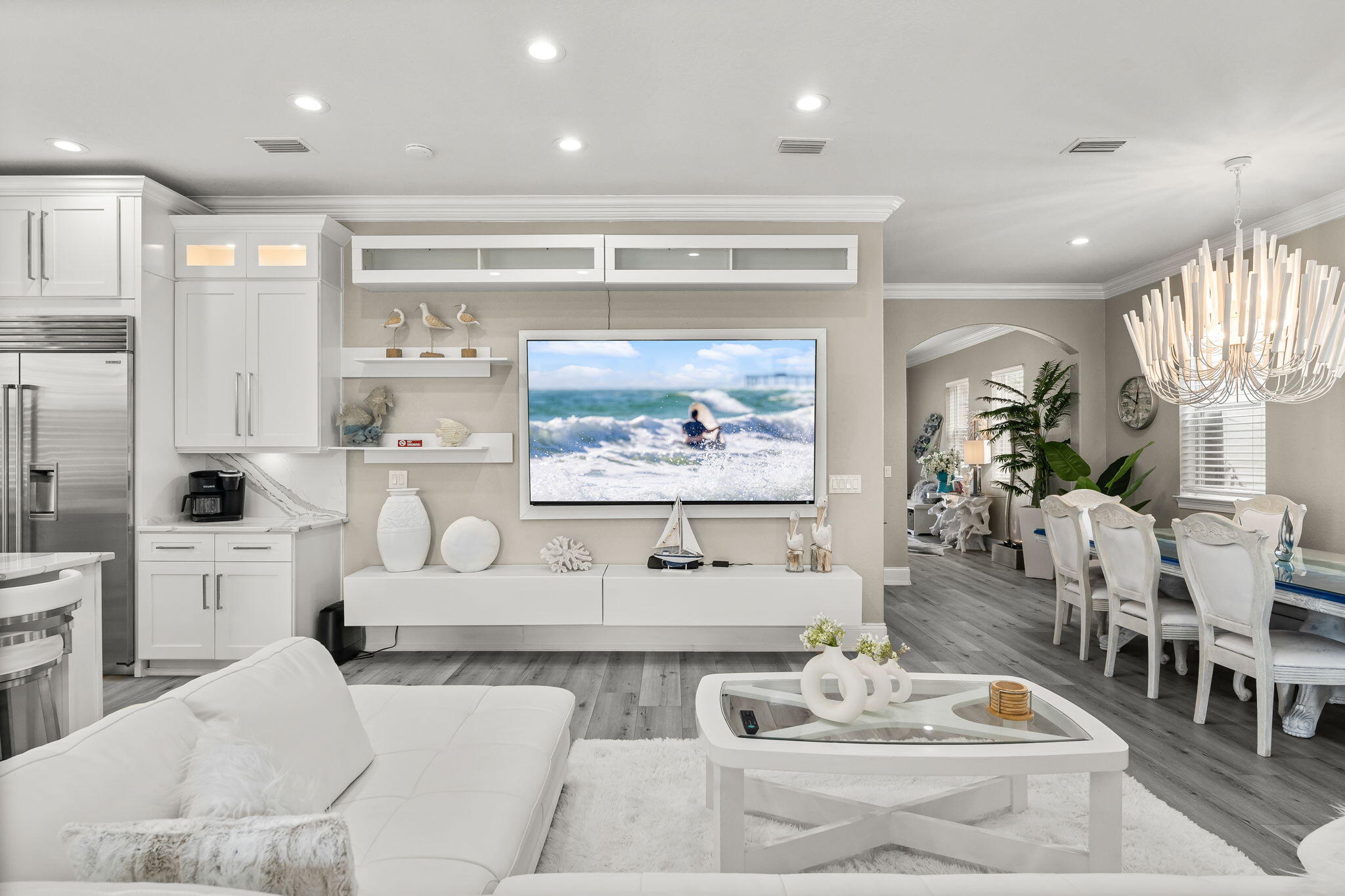
Property Details
Your Coastal Lifestyle Awaits-PRICED TO SELL- Seller says Bring All Offers! Imagine waking up each morning just steps from the Emerald Coast's famous white-sand beaches and turquoise Gulf waters. Tucked away in a quiet neighborhood less than a quarter mile from the shoreline, this beautifully remodeled luxury beach estate offers the perfect blend of coastal charm and modern sophistication. You'll love the easy access to the beach, shopping, dining, and entertainment that make Miramar Beach one of Florida's most sought-after destinations. Spanning an impressive 4,820 square feet, this 3-story retreat features 6BR, 5BA, and generous living spaces. Every inch of this home has been thoughtfully renovated with high-end finishes and a focus on relaxed, beachside living. Upon entering, you're greeted by an open, airy main floor designed for seamless entertaining. The spacious living area flows effortlessly into the chef-inspired kitchen, featuring top-of-the-line Wolf and Sub Zero appliances and sleek quartz countertops- a dream for culinary enthusiasts. The adjacent patio extends the living space, ideal for al fresco dining or relaxing with loved ones.
An elevator provides effortless access to all levels of this stunning home, which also includes a versatile flex space, perfect as a media or game room. The master suite boasts panoramic Gulf views, a private sitting area, a wet bar, an expansive walk-in closet, and a secondary laundry room for added convenience.
Outside, unwind in your private resort-style oasis, complete with a heated pool, spa, and a beautifully landscaped Astroturf backyard perfect for playful moments with family. The luxurious poolside shower/changing room offers a unique space to rinse off the sand after a day at the beach. Every floor features a balcony, providing you with panoramic views of breathtaking Florida sunsets and views of The Gulf of America!
Situated 15 feet higher than the neighboring homes, this home is not in a flood zone and has no HOA fees. Recent enhancements include new HVAC systems, a new water heater, a resurfaced pool, new travertine tile patio, and a rejuvenated Astroturf backyard. This residence represents a 2022-2023 $800K renovation at the pinnacle of modern luxury, showcasing impeccable finishes throughout.
Just a short walk or golf cart ride from private beach access, and minutes from the excitement of Baytowne Wharf, Destin Commons, and world-class dining along the stunning Emerald Coast, this home promises a lifestyle of unparalleled luxury. Easy walk or golf cart ride to the private beach access! This luxury estate is located near the fun of Baytowne Wharf, Grand Boulevard, Destin Commons, fabulous restaurants and all that the stunning Emerald Coast has to offer. Furnishings and a Custom 6 Seater Golf Cart are included with an acceptable offer!
| COUNTY | Walton |
| SUBDIVISION | LOT 3 SPYGLASS VILLAS S/D TOGETHER WITH A 25% OWNERSHIP OF SPYGLASS DR & RETENTION AREA AS SHOWN ON |
| PARCEL ID | 34-2S-21-42240-000-0030 |
| TYPE | Detached Single Family |
| STYLE | Beach House |
| ACREAGE | 0 |
| LOT ACCESS | Paved Road |
| LOT SIZE | 50x200 |
| HOA INCLUDE | N/A |
| HOA FEE | N/A |
| UTILITIES | Electric,Gas - Natural,Public Sewer,Public Water,TV Cable |
| PROJECT FACILITIES | Beach,Short Term Rental - Allowed |
| ZONING | Resid Single Family |
| PARKING FEATURES | Garage Attached,Oversized |
| APPLIANCES | Dishwasher,Disposal,Dryer,Microwave,Range Hood,Refrigerator,Smoke Detector,Stove/Oven Gas,Washer,Wine Refrigerator |
| ENERGY | AC - 2 or More,AC - Central Elect,Ceiling Fans,Double Pane Windows,Heat Cntrl Electric,Heat Pump Wtr Air 2+,Storm Doors,Storm Windows |
| INTERIOR | Breakfast Bar,Ceiling Vaulted,Elevator,Fireplace,Furnished - All,Guest Quarters,Newly Painted,Owner's Closet,Renovated,Washer/Dryer Hookup,Wet Bar |
| EXTERIOR | Fenced Back Yard,Guest Quarters,Hot Tub,Pool - Heated,Shower |
| ROOM DIMENSIONS | Master Bedroom : 12.6 x 13.5 Bedroom : 10.7 x 10.1 Bedroom : 24.1 x 22.1 Bedroom : 20.11 x 9.3 Dining Area : 33.2 x 18.1 Living Room : 36 x 29 Covered Porch : 33.2 x 8.1 Garage : 24 x 11 |
Schools
Location & Map
From HWY 98 just East of the Outlet Malls, turn South on Sandtrap Rd. between Palm Plaza and Dollar General. Turn Left on Spyglass Dr. Property is 3rd on the right.

