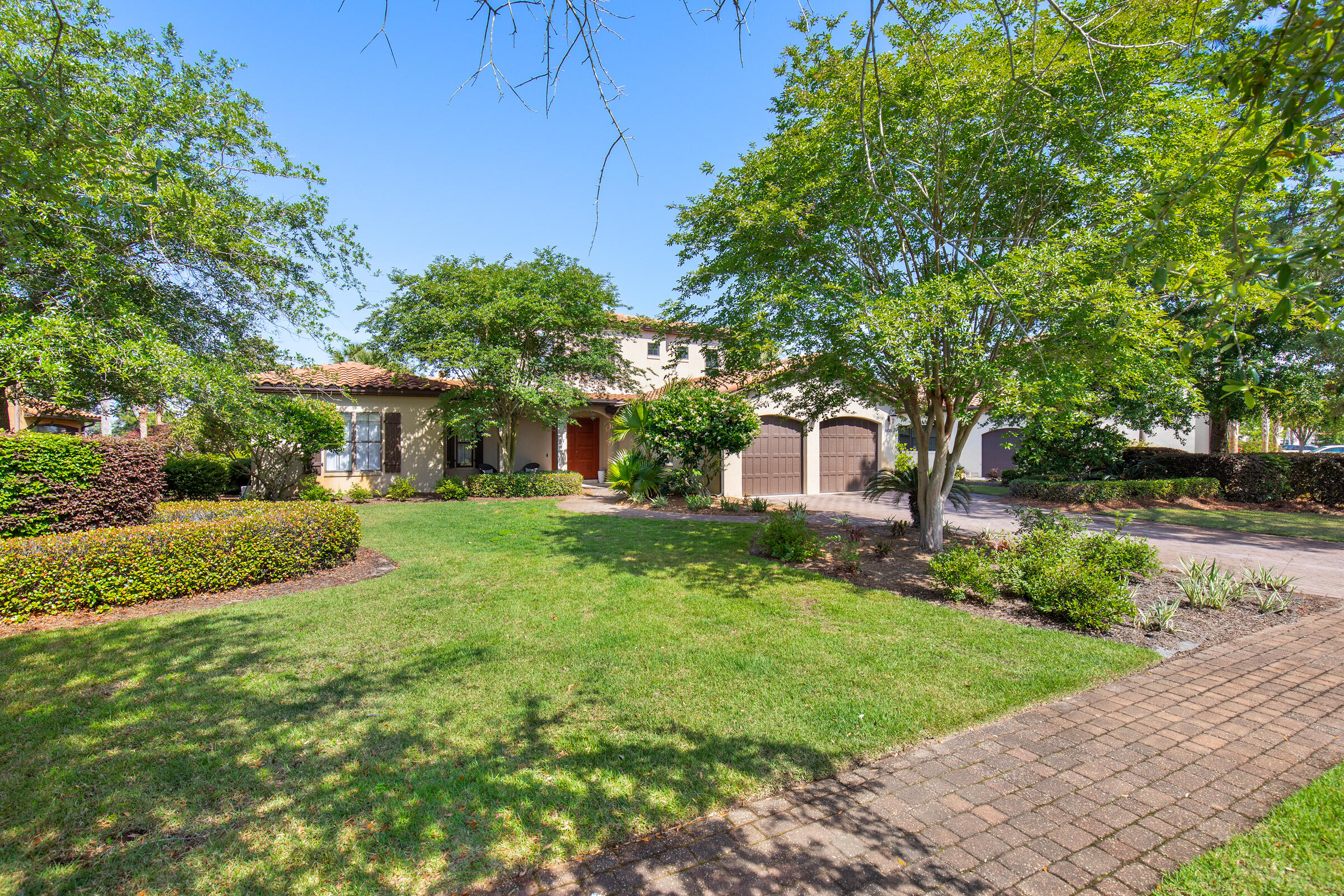Miramar Beach, FL 32550
Property Inquiry
Contact Spears Group about this property!

Property Details
Tucked within the prestigious Genoa neighborhood at Sandestin Golf and Beach Resort, this Mediterranean-style home offers an inviting blend of warmth, elegance, and easy resort living. Set behind a charming stone bridge and centered around a sparkling lake with a fountain, Genoa is known for its stately homes and peaceful, private setting on the bayside of Sandestin.This thoughtfully designed floor plan lives mostly on the first floor, centered around a bright, open living space where travertine floors, high coffered ceilings, and French doors create a relaxed yet refined atmosphere. The kitchen, outfitted with stainless steel appliances and abundant storage, flows seamlessly into the living and dining areas, all overlooking the pool, lake, and Baytowne Golf Course beyond. The screened-in outdoor area is a true retreat, with a sparkling pool, hot tub, covered patio, and cozy gas fireplace, perfect for year-round enjoyment. Fruit trees, potted plants, and lakeside views complete the lush Mediterranean feel.
The oversized primary suite features private pool access, dual closets, and a spacious bath with a soaking tub and separate shower. A second guest room and office are also conveniently located on the first level, with two additional bedrooms upstairs for family or guests.
A two-car garage plus golf cart bay provides plenty of room for storage and adventure, whether heading out to explore the resort's world-class amenities or the nearby Grand Boulevard Town Center. Owners at Sandestin enjoy access to four championship golf courses, tennis and pickleball courts, miles of biking and hiking trails, a 210-slip full-service marina, and the vibrant Baytowne Wharf for dining, shopping, and entertainment. Grand Boulevard, with its array of shops, upscale restaurants, movie theater, coffee shops, and Publix, is just a short golf cart ride away.
| COUNTY | Walton |
| SUBDIVISION | GENOA |
| PARCEL ID | 23-2S-21-42850-000-1625 |
| TYPE | Detached Single Family |
| STYLE | Mediterranean |
| ACREAGE | 0 |
| LOT ACCESS | Controlled Access,Paved Road |
| LOT SIZE | 100x160x90x180 |
| HOA INCLUDE | Accounting,Internet Service,Management,Master Association,Security,Trash,TV Cable |
| HOA FEE | 310.67 (Monthly) |
| UTILITIES | Electric,Gas - Natural,Public Sewer,Public Water |
| PROJECT FACILITIES | BBQ Pit/Grill,Beach,Dock,Dumpster,Exercise Room,Fishing,Game Room,Gated Community,Golf,Marina,Minimum Rental Prd,Pets Allowed,Pickle Ball,Picnic Area,Playground,Pool,Short Term Rental - Not Allowed,Tennis,TV Cable,Waterfront,Whirlpool |
| ZONING | Resid Single Family |
| PARKING FEATURES | Garage Attached,Golf Cart Enclosed,Oversized |
| APPLIANCES | Auto Garage Door Opn,Dishwasher,Disposal,Dryer,Ice Machine,Microwave,Oven Self Cleaning,Range Hood,Refrigerator,Refrigerator W/IceMk,Stove/Oven Gas,Washer |
| ENERGY | AC - Central Elect,Heat Cntrl Electric,Water Heater - Gas |
| INTERIOR | Breakfast Bar,Built-In Bookcases,Ceiling Beamed,Ceiling Cathedral,Ceiling Crwn Molding,Ceiling Tray/Cofferd,Fireplace,Fireplace Gas,Furnished - None,Kitchen Island,Pantry,Washer/Dryer Hookup,Window Treatment All |
| EXTERIOR | Fireplace,Hot Tub,Patio Covered,Patio Enclosed,Pool - Enclosed,Pool - Heated,Pool - In-Ground,Sprinkler System |
| ROOM DIMENSIONS | Kitchen : 18 x 12 Master Bedroom : 19 x 14 Bedroom : 17 x 11 Bedroom : 12 x 10 Bedroom : 12 x 11 Living Room : 27 x 18 |
Schools
Location & Map
From Hwy 98, turn North into the Sandestin Main Gate. Take the first exit from the first roundabout, and the first exit from the second roundabout. Proceed straight until you see Genoa on your left. Turn into the community and then go left on San Marina Blvd. Proceed straight at the fork onto San Giovanni Dr. 1625 will be ahead on the right.


























































































