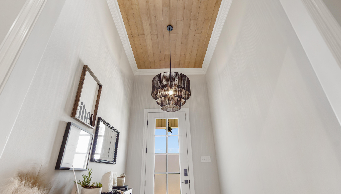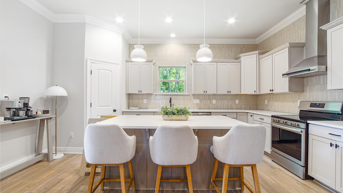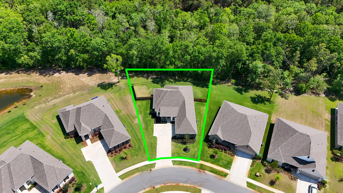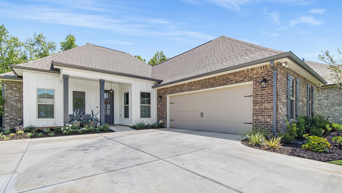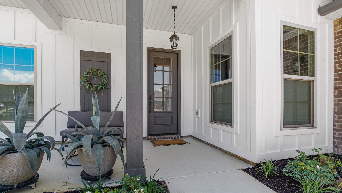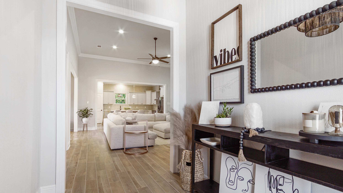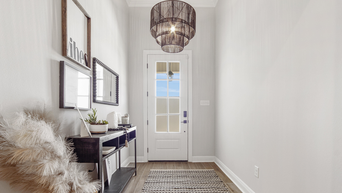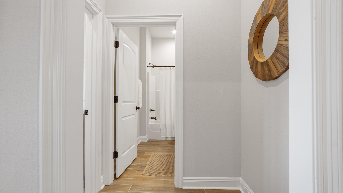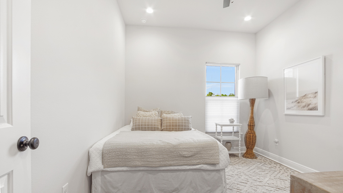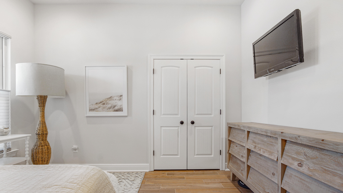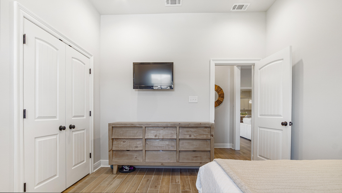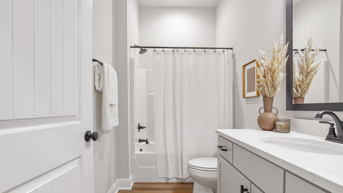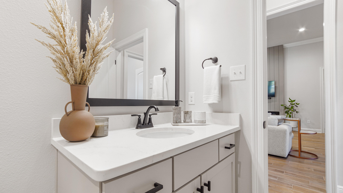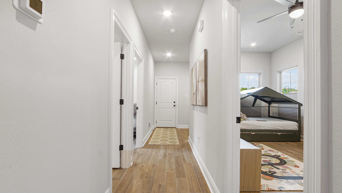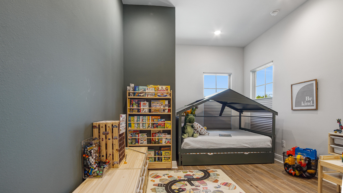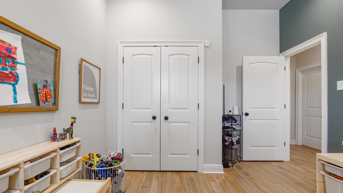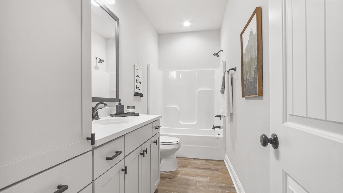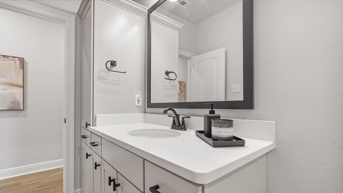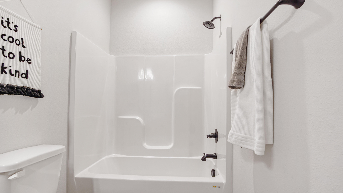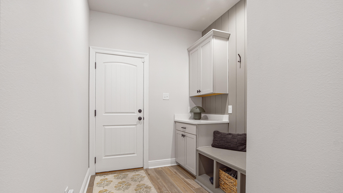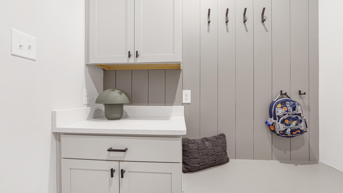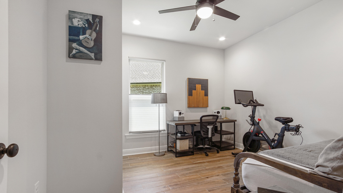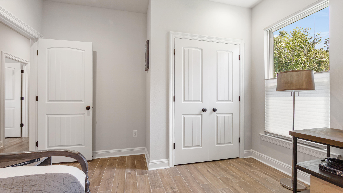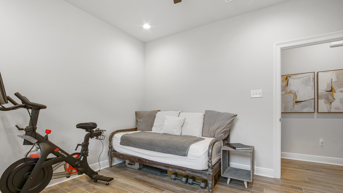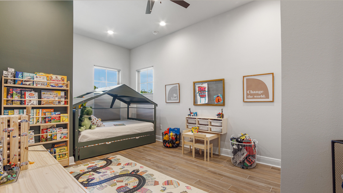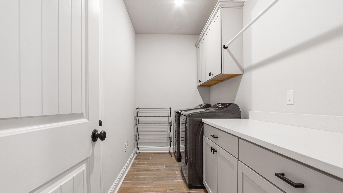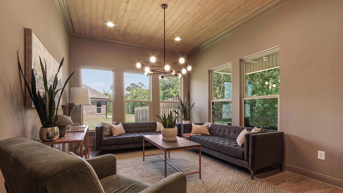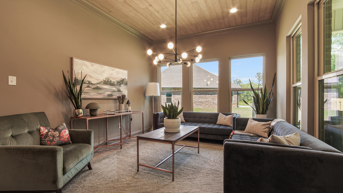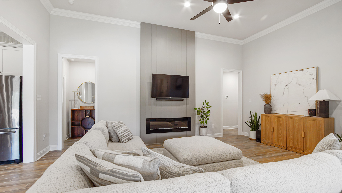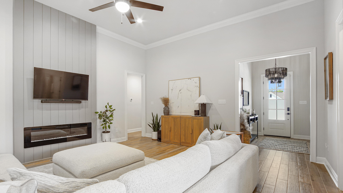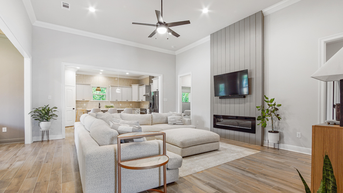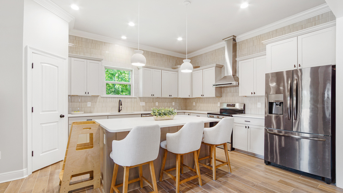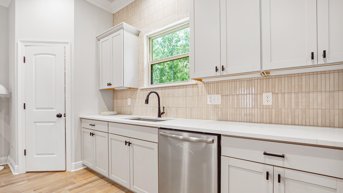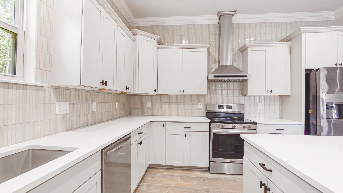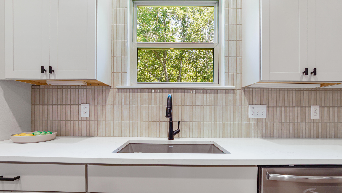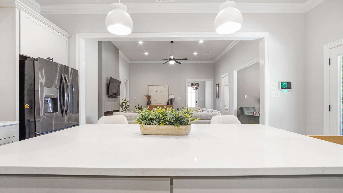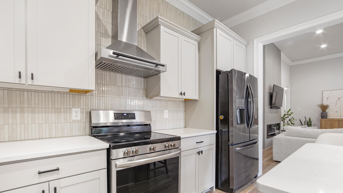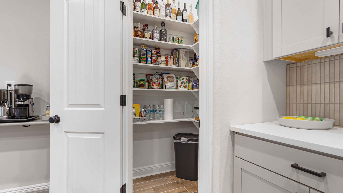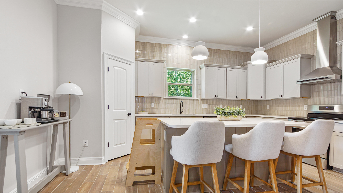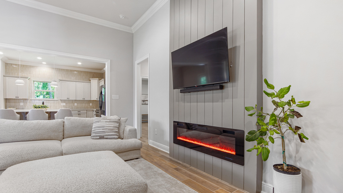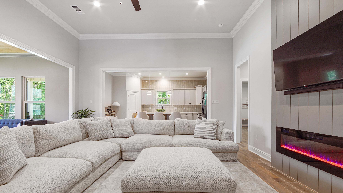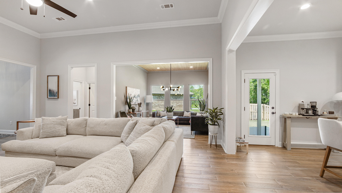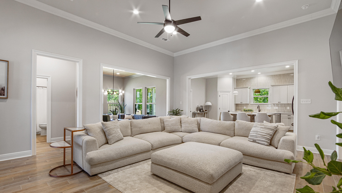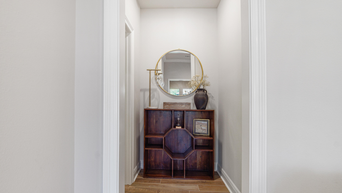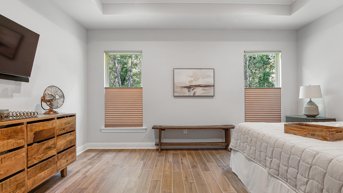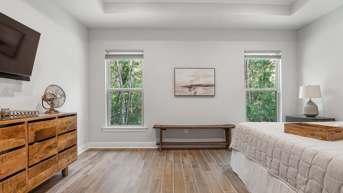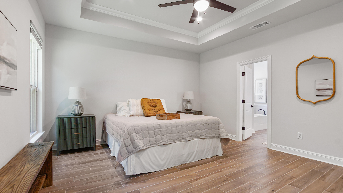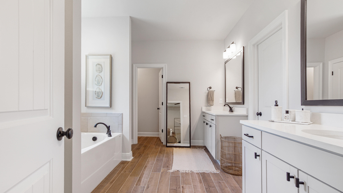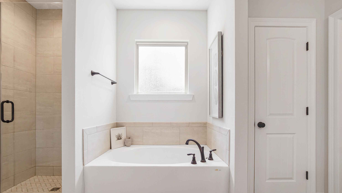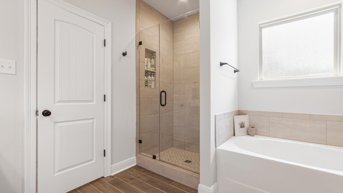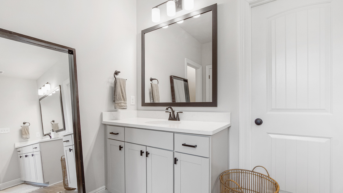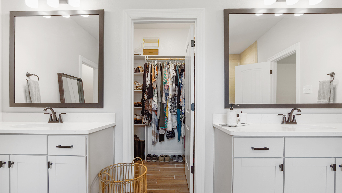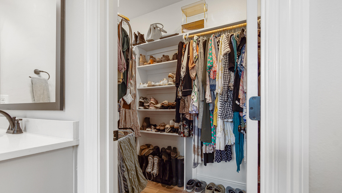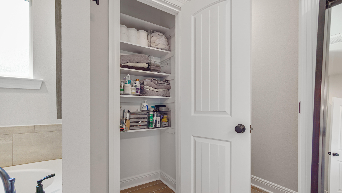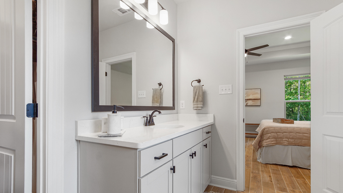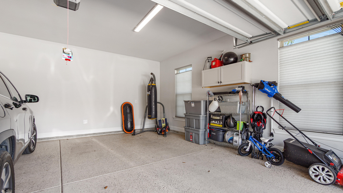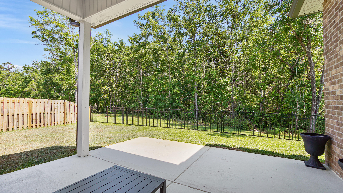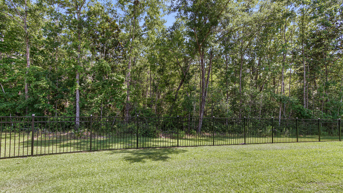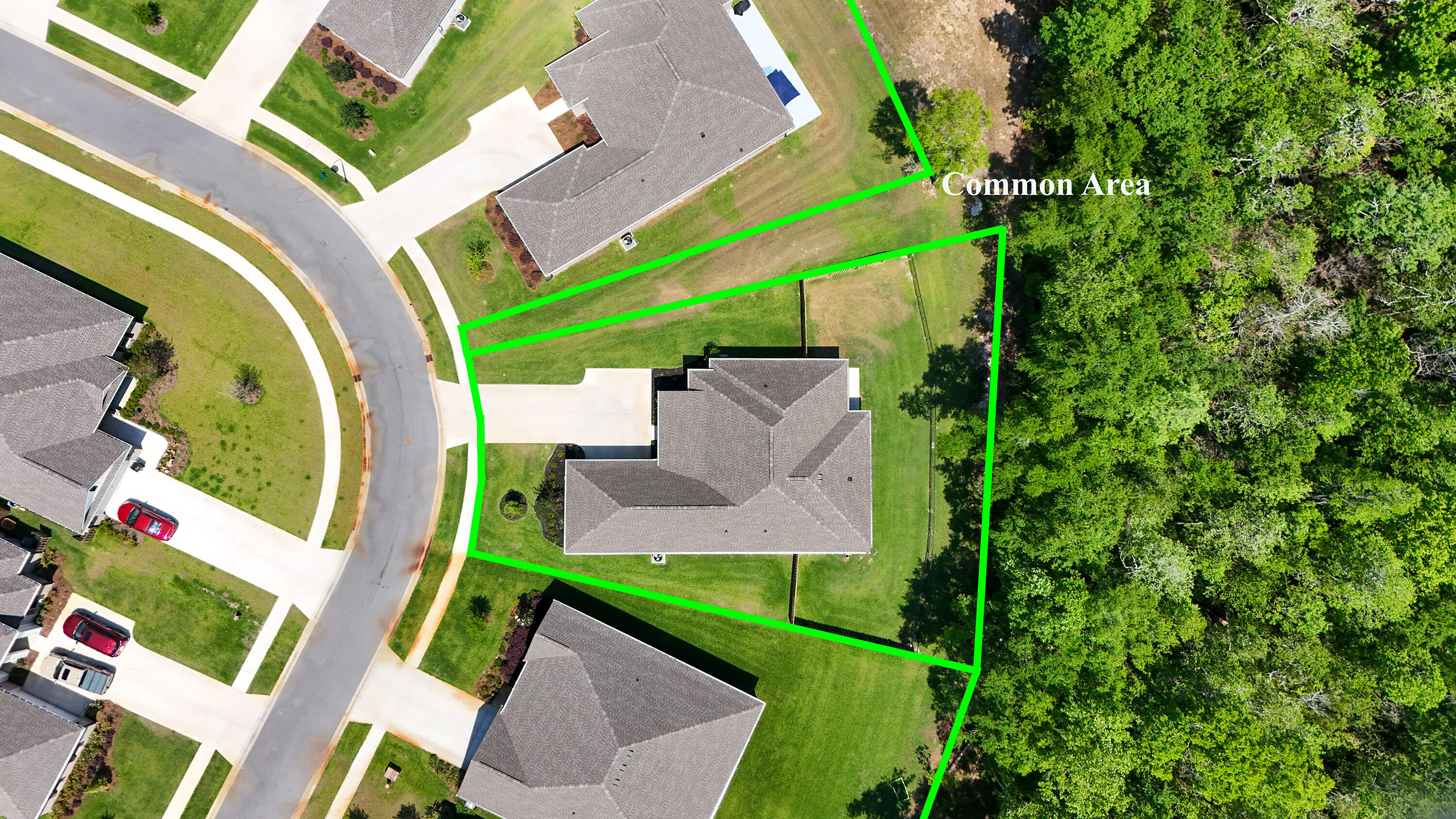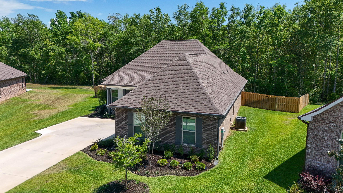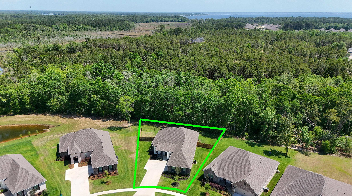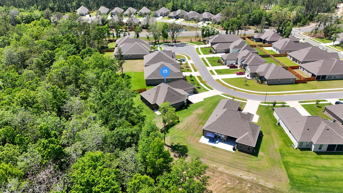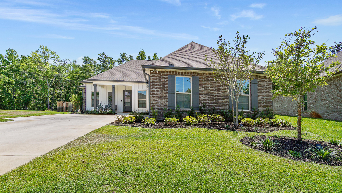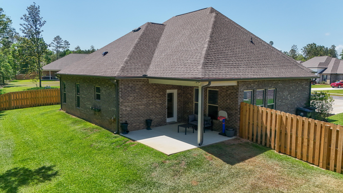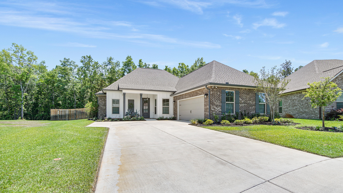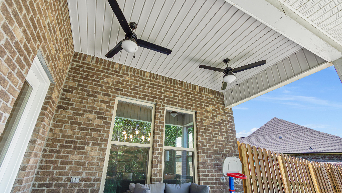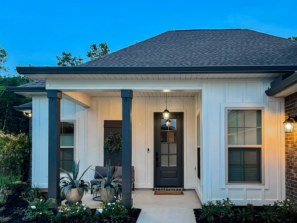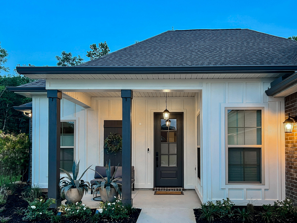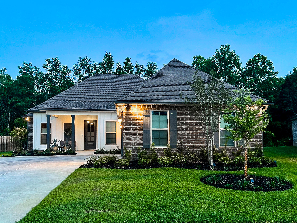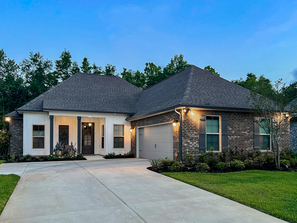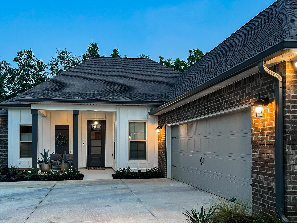Freeport, FL 32439
Jun 4th, 2025 12:00 PM - 4:00 PM
Property Inquiry
Contact Ethan Morrison about this property!
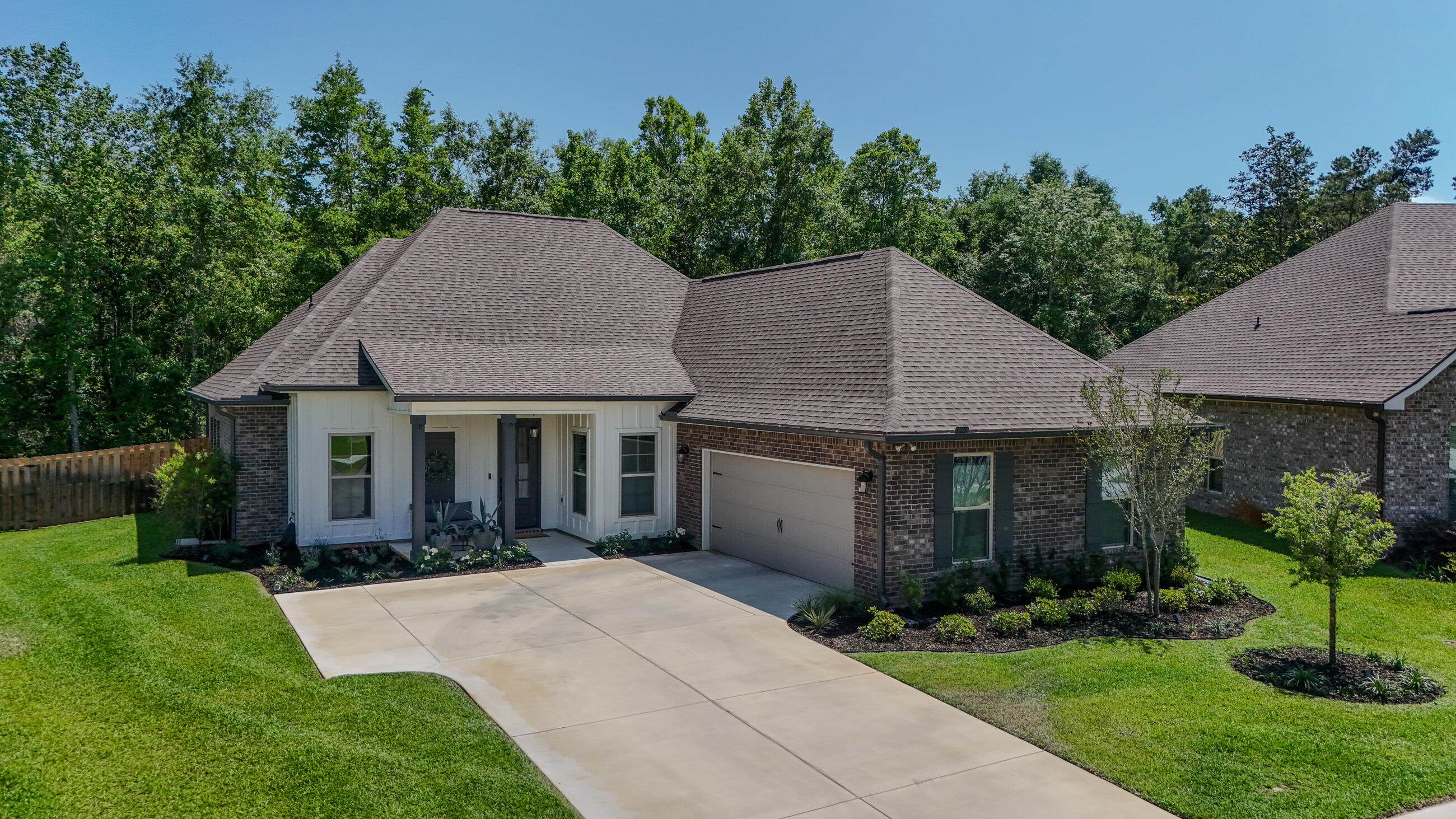
Property Details
Experience Florida living at its finest with elevated style and custom features in this light and bright, beautifully upgraded 4-bedroom, 3-bathroom home. Built in 2024, this 2,372 sq ft residence blends modern design with upscale finishes throughout. The open-concept layout features soaring 12-foot ceilings in the living room and entryway, a 12x6 ft custom fireplace, wood plank ceilings in the foyer and dining area, elegant shiplap accents, and crown molding in all common areas. The kitchen includes a solid island, a sink that overlooks a beautiful tree-lined backyard, and stunning tilework that extends from the countertops to the ceiling, adding a refined and modern touch. A bright and inviting Florida sunroom or dining room offers the perfect setting for meals, entertaining, or relaxing in year-round comfort. Additional highlights include a custom mudroom area that provides both style and organization for everyday convenience.
Situated in a quiet cul-de-sac of only 23 homes, this property offers rare privacy and tranquility. The home backs up to a peaceful creek and nature preserve, with a common area on the left side that provides added space and separation from neighbors. Outside, enjoy the epoxy-coated front porch, an extended back patio, a fully fenced backyard, and upgraded gutters. Just a 5-minute golf cart ride or drive away is Hammock Bay's newest amenity center, the Creekside Clubhouse featuring a resort-style pool, state-of-the-art gym, pickleball courts, and basketball courts. This move-in-ready home combines comfort, charm, and convenience in one of the area's premier neighborhoods.
The survey, custom upgrade list, floor plan, and color selections are available in the MLS documents section for your review. Sellers are also offering $6,000 in flex money with acceptable offer! Don't miss the opportunity to own this exceptional, move-in-ready home in Hammock Bay. Schedule your private tour today!
| COUNTY | Walton |
| SUBDIVISION | HAMMOCK BAY |
| PARCEL ID | 30-1S-19-23025-000-0110 |
| TYPE | Detached Single Family |
| STYLE | Craftsman Style |
| ACREAGE | 0 |
| LOT ACCESS | County Road,Paved Road |
| LOT SIZE | 124x50 |
| HOA INCLUDE | N/A |
| HOA FEE | 392.04 (Quarterly) |
| UTILITIES | Electric,Public Sewer,Public Water |
| PROJECT FACILITIES | BBQ Pit/Grill,Exercise Room,Fishing,Pavillion/Gazebo,Pickle Ball,Picnic Area,Playground,Pool,Separate Storage,Tennis,TV Cable |
| ZONING | Deed Restrictions,Resid Single Family |
| PARKING FEATURES | Garage Attached |
| APPLIANCES | Dishwasher,Oven Self Cleaning,Refrigerator W/IceMk |
| ENERGY | AC - Central Elect,Heat Cntrl Electric,Water Heater - Elect |
| INTERIOR | Ceiling Crwn Molding,Ceiling Raised,Floor Tile,Shelving,Window Treatment All |
| EXTERIOR | Fenced Back Yard,Fenced Privacy,Porch,Rain Gutter,Sprinkler System |
| ROOM DIMENSIONS | Bedroom : 10 x 12 Bedroom : 10 x 109 Master Bathroom : 14 x 178 Master Bedroom : 145 x 164 Kitchen : 2,011 x 178 Dining Room : 12 x 1,310 |
Schools
Location & Map
Travel north on kaleidoscope Cove. Turn right onto Flora Ln and house will be on your left.

