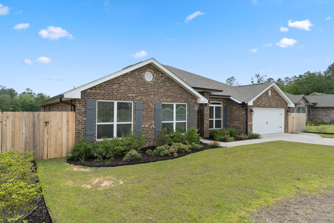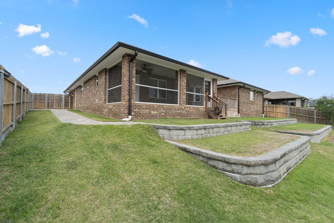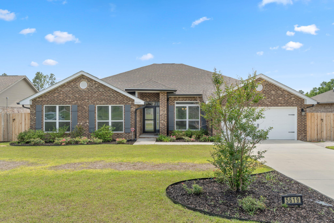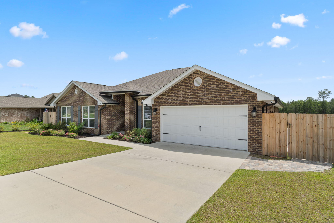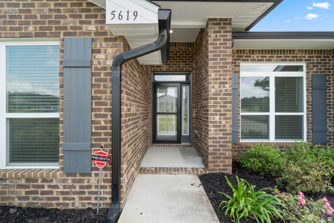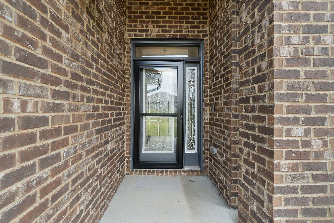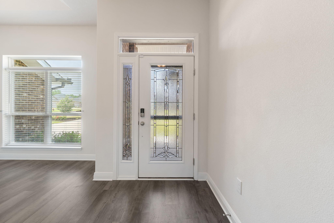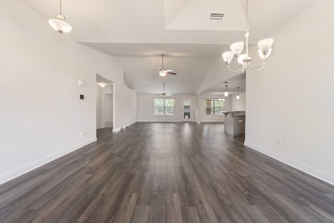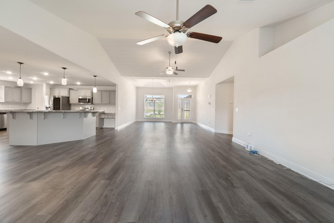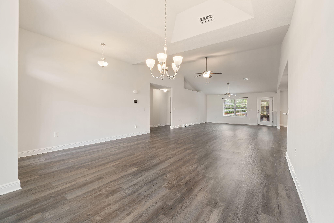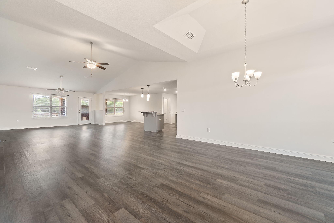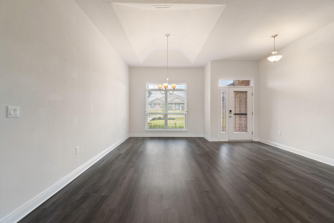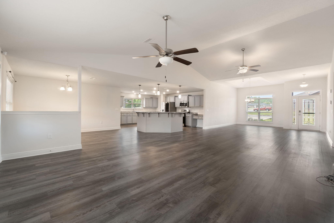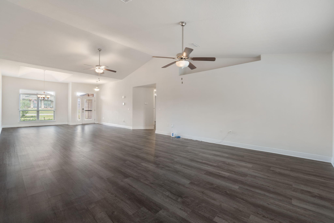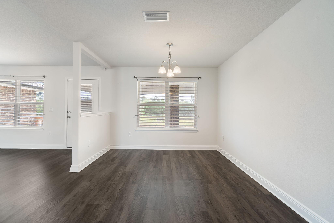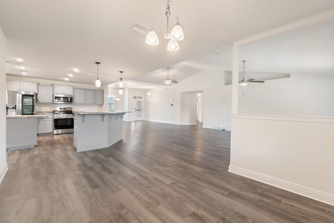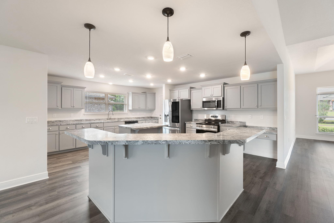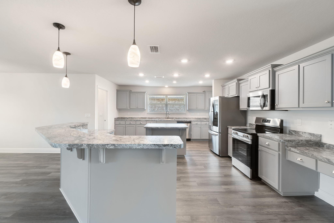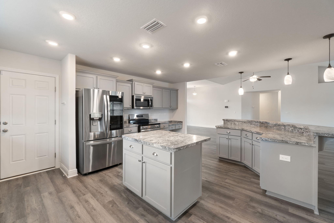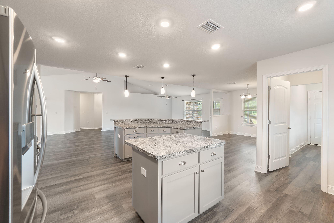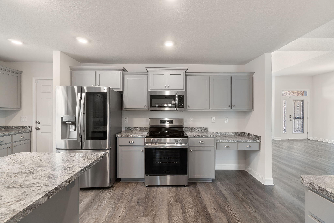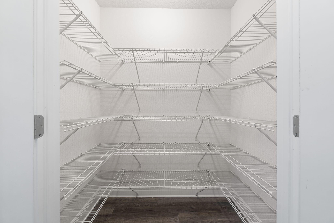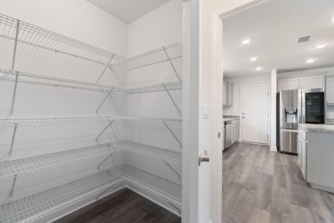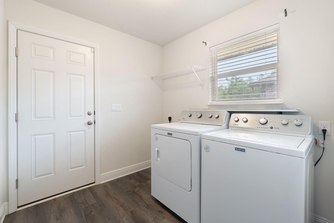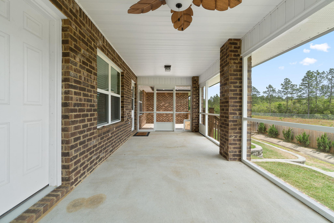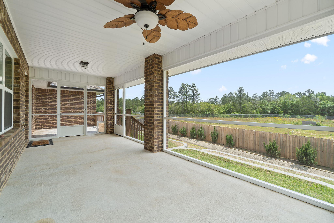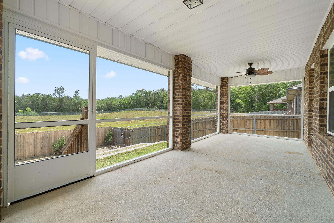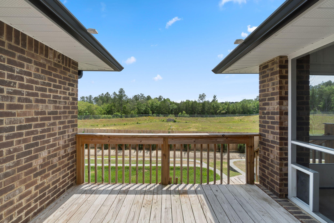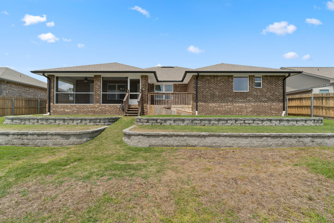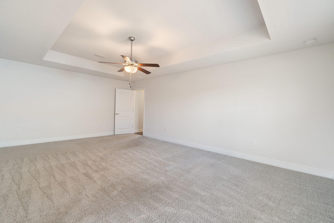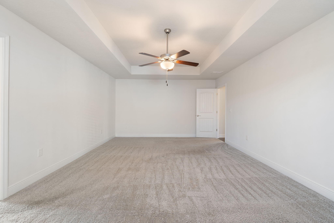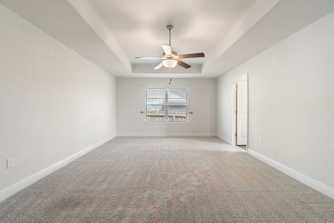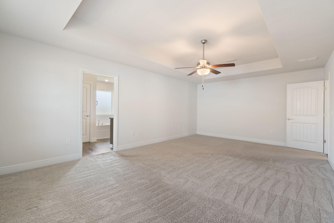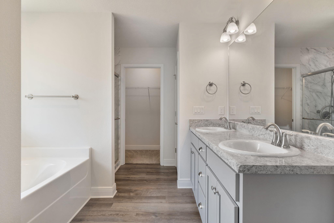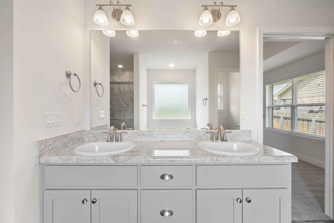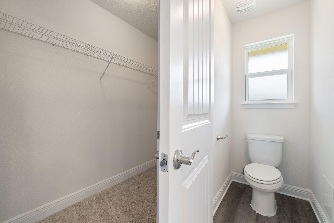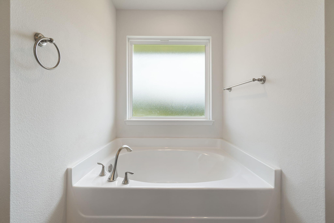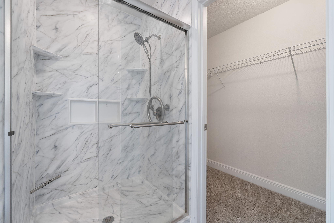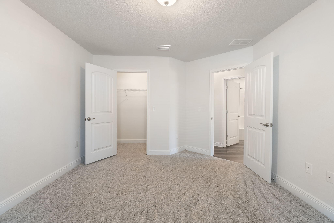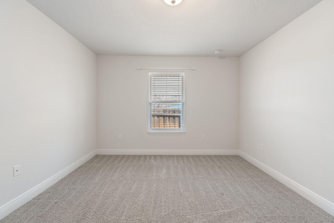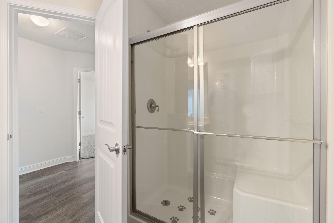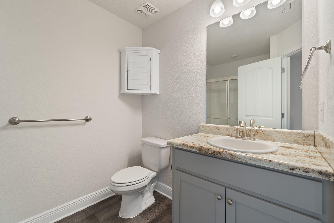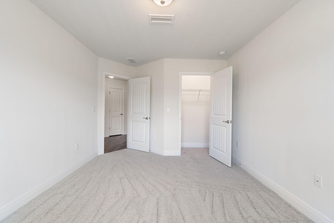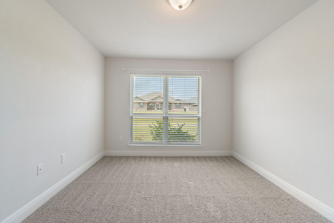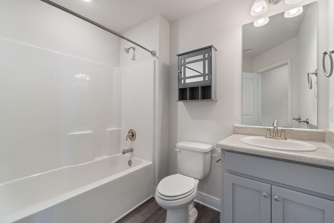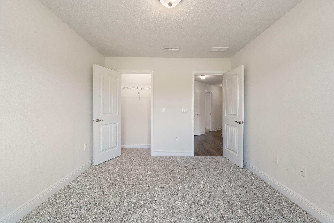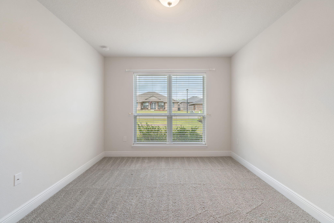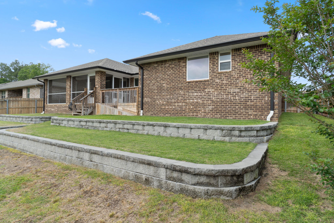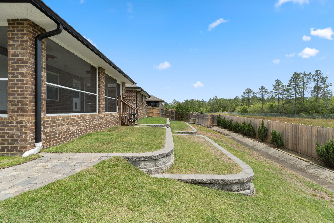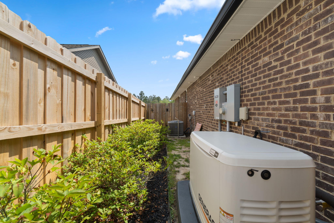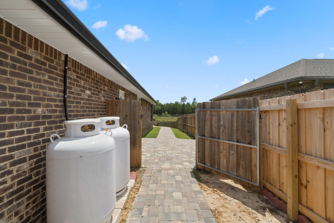Milton, FL 32570
Property Inquiry
Contact Dawn Burt about this property!
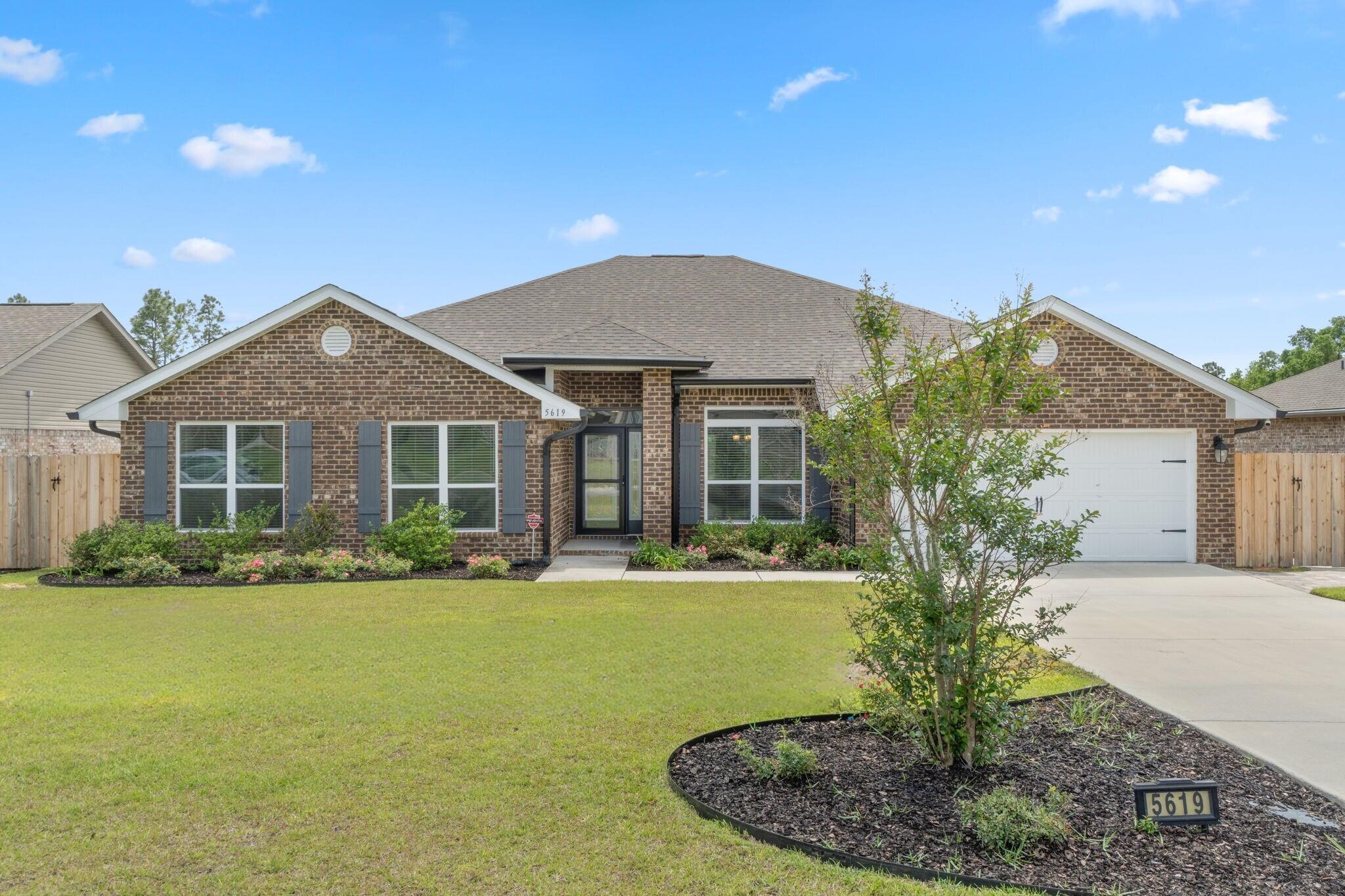
Property Details
Welcome to your Milton dream home! This BEAUTIFUL, newer construction, 4 bedroom, 3 full bathroom home in the Hamilton Crossing neighborhood is move-in-ready and features tons of seller updates and thoughtful touches throughout - Starting with the front landscaping for excellent curb appeal. One of the standout features of this home is the propane powered full-house Generac generator, ensuring you're never without power - an excellent perk for Florida living. Inside, you'll find an open concept floor plan with modern finishes, spacious living area, dining room, separate breakfast nook, and a well-appointed kitchen for entertaining. The generous sized chef's kitchen offers plenty of counter and cabinet space, stainless steel appliances, and a large walk-in pantry right as you walk in the laundry room. The GORGEOUS custom deck and terraced backyard sets the perfect scene for a fantastic outdoor entertaining space with a fully fenced in backyard, as well as a screened in patio. The primary suite features a spa-like ensuite with garden tub and updated walk-in shower, 2 walk-in closets, water closet, and a double vanity. Down the hall you'll find the additional 3 bedrooms and 2 full bathrooms, as well as hall closets for additional storage space. Schedule your showing today, and come see this solid smart home!
| COUNTY | Santa Rosa |
| SUBDIVISION | HAMILTON CROSSING |
| PARCEL ID | 43-1N-28-1645-00B00-0030 |
| TYPE | Detached Single Family |
| STYLE | Traditional |
| ACREAGE | 0 |
| LOT ACCESS | Paved Road |
| LOT SIZE | 80 x 144 |
| HOA INCLUDE | Master Association |
| HOA FEE | 250.00 (Annually) |
| UTILITIES | Public Water,Septic Tank |
| PROJECT FACILITIES | N/A |
| ZONING | Resid Single Family |
| PARKING FEATURES | Garage Attached |
| APPLIANCES | Dishwasher,Dryer,Microwave,Refrigerator,Smooth Stovetop Rnge,Washer |
| ENERGY | AC - Central Elect,Ceiling Fans,Double Pane Windows,Heat Cntrl Electric,Water Heater - Elect |
| INTERIOR | Ceiling Vaulted,Floor Vinyl,Floor WW Carpet,Lighting Recessed,Pantry,Split Bedroom,Washer/Dryer Hookup,Window Treatment All |
| EXTERIOR | Deck Open,Fenced Back Yard,Fenced Privacy,Patio Enclosed,Porch,Rain Gutter,Sprinkler System |
| ROOM DIMENSIONS | Dining Room : 11 x 15.5 Family Room : 17 x 14 Kitchen : 18.5 x 15.5 Breakfast Room : 11 x 14.5 Master Bedroom : 21.83 x 14.25 Bedroom : 13.5 x 12.33 Bedroom : 10.83 x 13.5 Bedroom : 11 x 13.83 |
Schools
Location & Map
Hwy. 90 North on East Spencer Field, turn right on Hamilton Bridge Road. Neighborhood is approximately 2 1/2 miles on the right hand side. Hwy. 90 North on Glover, turn left on Hamilton Bridge Road. Neighborhood is approximately 1 1/2 miles on left hand side. Drive around to the right after entering the neighborhood, and go to the stop sign. Turn left onto Burr St, the home is on the right.

