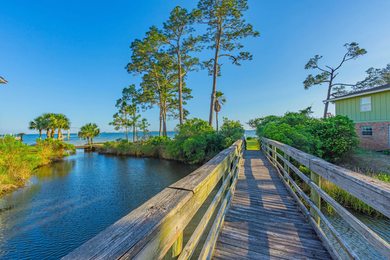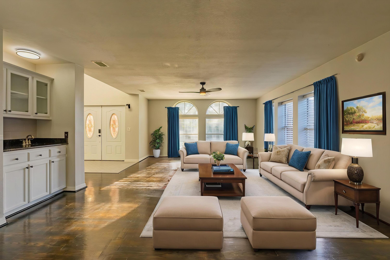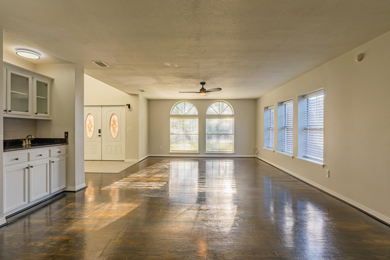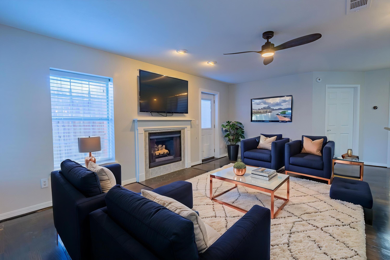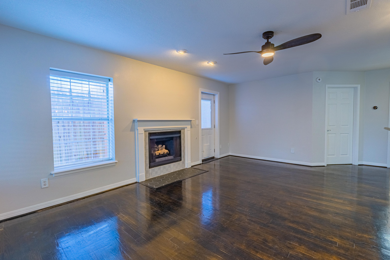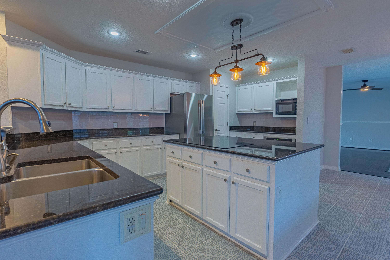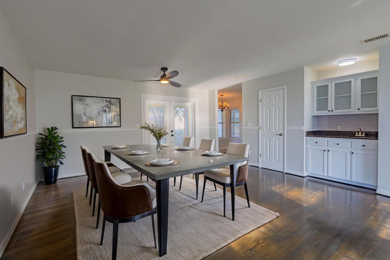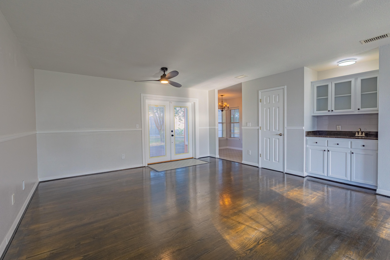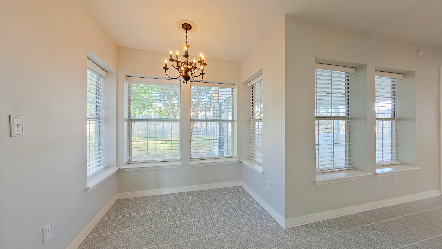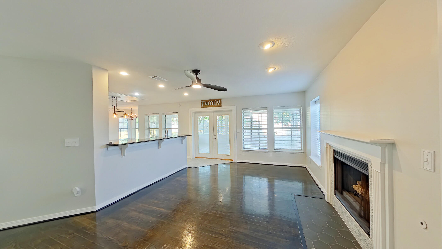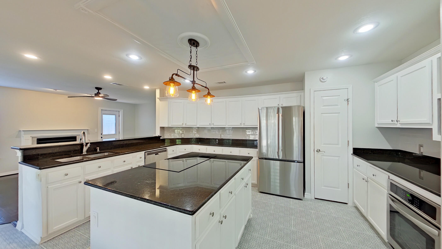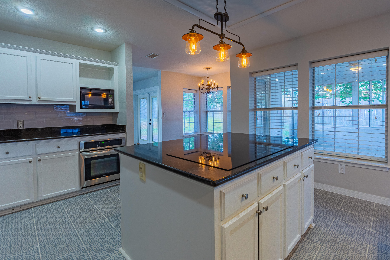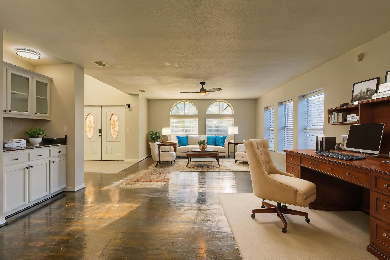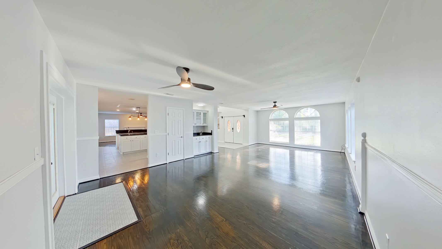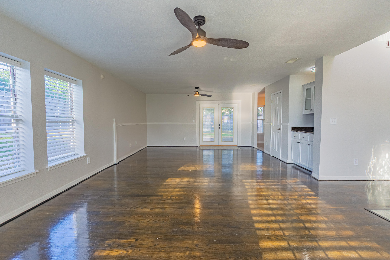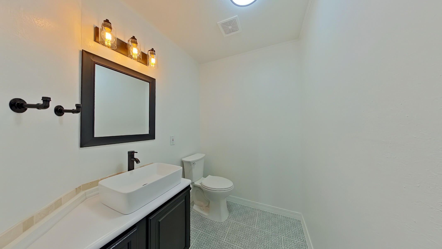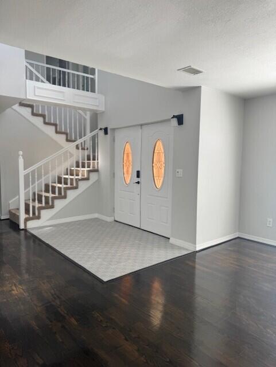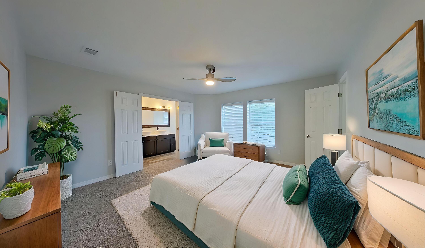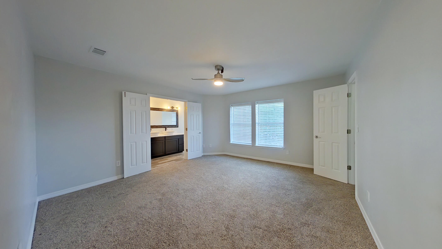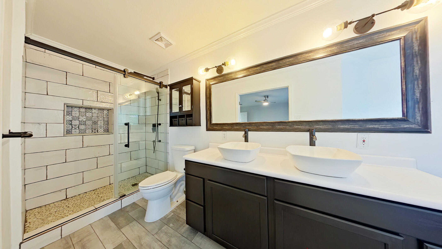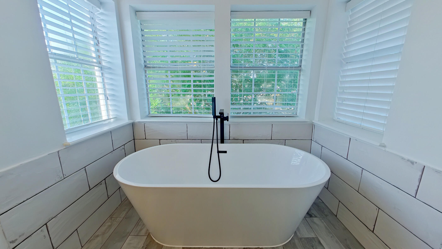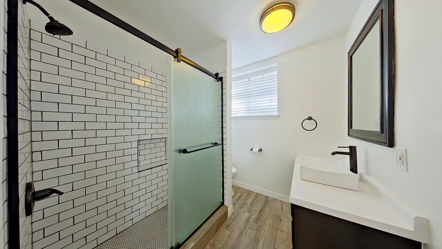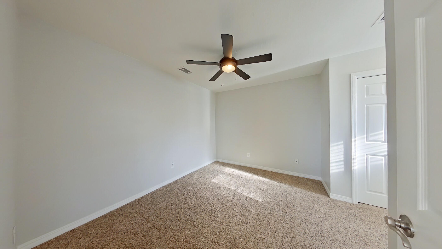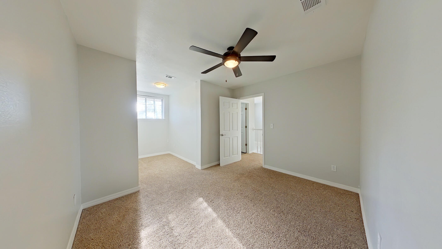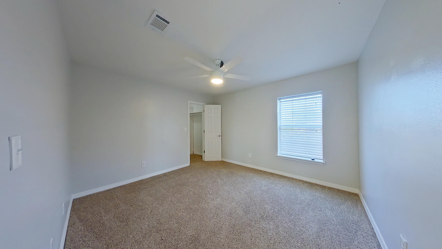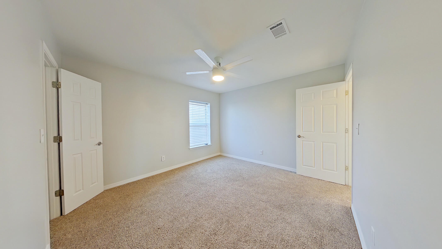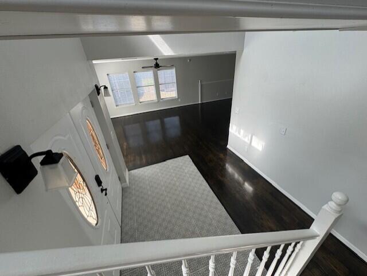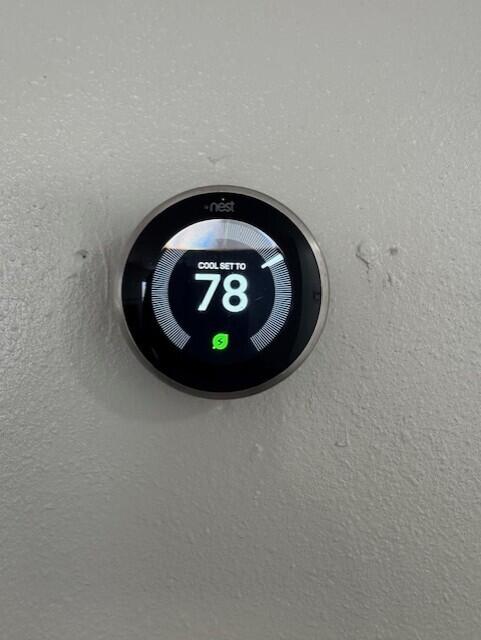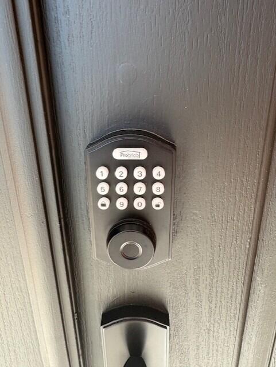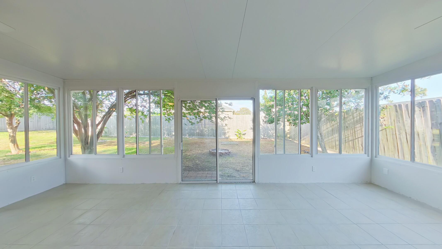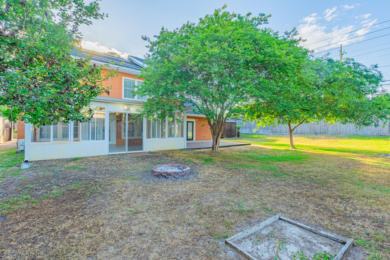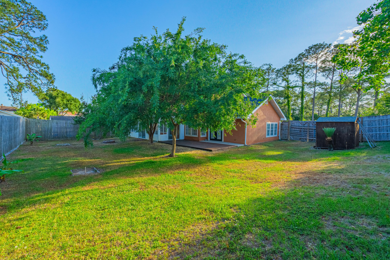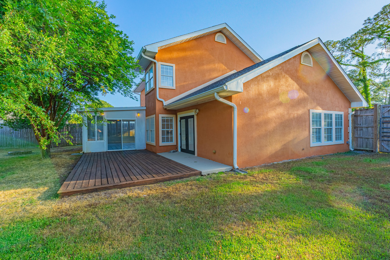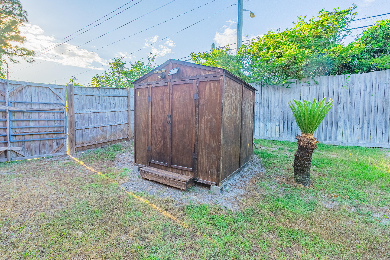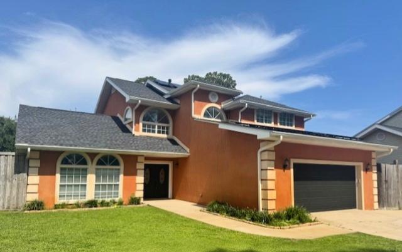Mary Esther, FL 32569
Property Inquiry
Contact Sandra Slights about this property!
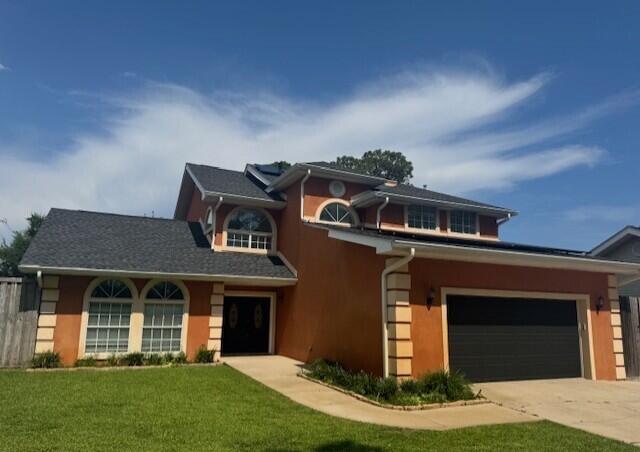
Property Details
VA ASSUMABLE LOAN available to qualified buyers at 2.5%, now with an option to finance the equity gap! BRAND NEW ROOF (April 2025) AND fully PAID OFF SOLAR. Beautifully renovated home in a 5 home waterfront community with deeded Sound access steps away and only 6 miles to Hurlburt Field. Grand double entry doors lead to a big, bright Great Room with a wet bar & French doors to the back deck. The Chefs' Kitchen, features granite counters, a Bosch induction cooktop, wall oven, stainless appliances and pantry. The Breakfast bar is adjacent to the Family room with a cozy gas fireplace and the heated and cooled Florida Room. Elegant stairs lead up the 2nd floor where the master suite offers water views and an updated bath with twin vessel sinks, freestanding tub and tiled walk-in shower. The 2 upstairs guest bedrooms also share a fabulous, updated guest bathroom with a subway tile walk in shower. Don't forget the large heated and cooled 384 sf Florida room, whole home gutters and the large, fully fenced backyard with 8ft privacy fences; plus irrigation, a shed, firepit, a fruit bearing Pear tree and double gate access to park your RV, Boat or other toys! Other special interior mentions include new paint, new light fixtures and ceiling fans, a water filtration system, oversized 2 car garage, and smart home accessories, such as Nest Thermostats, video doorbell, front door keypad, security system and more! Located only 6 miles/10 minutes from both Hurlburt Field and beautiful Navarre Beach, plus only 1 mile from the new Publix, this exceptional home is ready and waiting for it's new owners. Home is located in Flood Zone X and flood insurance, whilst highly recommended, is not required!
| COUNTY | Okaloosa |
| SUBDIVISION | ATWATER |
| PARCEL ID | 17-2S-25-0080-0000-0010 |
| TYPE | Detached Single Family |
| STYLE | Contemporary |
| ACREAGE | 0 |
| LOT ACCESS | Paved Road,Private Road |
| LOT SIZE | 116 x 101 x 136 x 100 |
| HOA INCLUDE | Accounting,Management,Recreational Faclty |
| HOA FEE | 50.00 (Monthly) |
| UTILITIES | Gas - Natural,Public Sewer,Public Water,Underground |
| PROJECT FACILITIES | Deed Access,Waterfront |
| ZONING | Resid Single Family |
| PARKING FEATURES | Garage Attached |
| APPLIANCES | Auto Garage Door Opn,Cooktop,Dishwasher,Disposal,Microwave,Oven Self Cleaning,Refrigerator W/IceMk,Security System,Smoke Detector |
| ENERGY | AC - 2 or More,AC - Central Elect,Ceiling Fans,Heat - Two or More,Heat Cntrl Electric,Water Heater - Elect |
| INTERIOR | Breakfast Bar,Fireplace Gas,Floor Hardwood,Floor Tile,Floor Vinyl,Floor WW Carpet,Kitchen Island,Lighting Recessed,Newly Painted,Owner's Closet,Pantry,Pull Down Stairs,Renovated,Washer/Dryer Hookup,Wet Bar,Window Treatment All |
| EXTERIOR | Deck Open,Fenced Back Yard,Lawn Pump,Sprinkler System,Yard Building |
| ROOM DIMENSIONS | Great Room : 30 x 16 Family Room : 24 x 15 Kitchen : 17 x 15 Florida Room : 24 x 16 Master Bedroom : 20 x 15 Master Bathroom : 18 x 9 Bedroom : 14 x 12 Bedroom : 13 x 12 Garage : 25 x 22 |
Schools
Location & Map
Hwy 98 - one mile East of the new Publix/County Line - Turn South on Atwater Court. 441 Atwater is the first home on the left.

