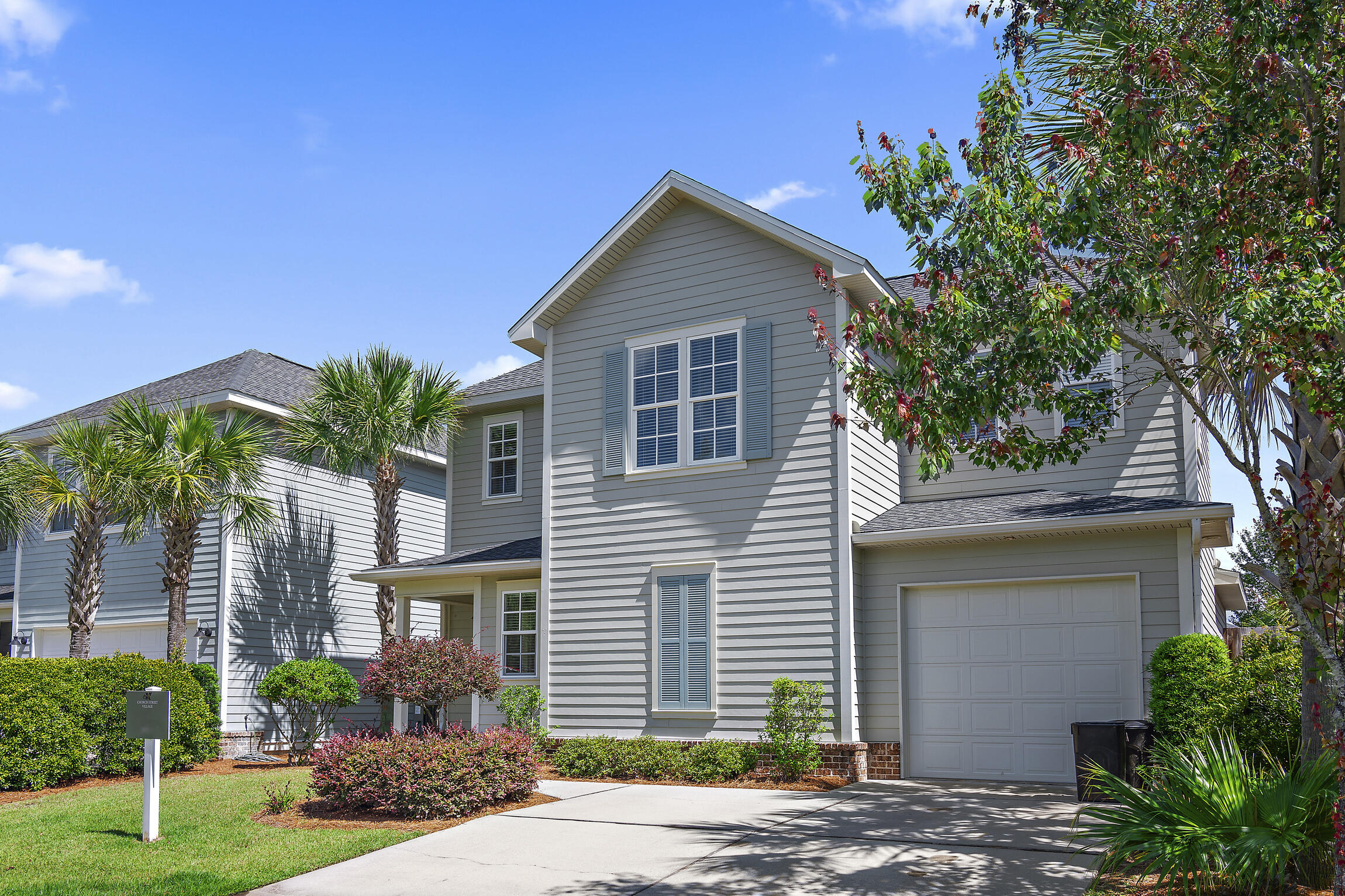Santa Rosa Beach, FL 32459
Property Inquiry
Contact Stroop Group about this property!

Property Details
Limited-Time Offer! Home Will Be Rented Soon -- Don't Miss Your Opportunity to Own. Two new HVAC units, a new refrigerator, new washer/ dryer, and paint. Welcome to your dream home in the sought-after neighborhood of Church Street Village with no short-term renters! The home has three bedrooms, two and a half bathrooms, and a bonus room, all within an inviting open floor plan. Enjoy the convenience of a spacious primary suite on the main level.The first level includes a living room, dining room, kitchen, and primary bedroom with an ensuite bathroom, half bath, and screened-in porch. Upstairs are two additional bedrooms, a bonus room, and a full bathroom. This charming home also features a one-car garage and a dual-car driveway, ensuring ample parking for residents and guests alike. All information is believed to be accurate but should be verified.
| COUNTY | Walton |
| SUBDIVISION | CHURCH STREET VILLAGE |
| PARCEL ID | 27-2S-20-33400-00C-0620 |
| TYPE | Detached Single Family |
| STYLE | Beach House |
| ACREAGE | 0 |
| LOT ACCESS | Paved Road |
| LOT SIZE | 70' x 50' |
| HOA INCLUDE | Accounting,Ground Keeping,Land Recreation,Management,Master Association,Recreational Faclty |
| HOA FEE | 230.00 (Monthly) |
| UTILITIES | Electric,Public Sewer,Public Water |
| PROJECT FACILITIES | Community Room,Exercise Room,Pavillion/Gazebo,Pets Allowed,Picnic Area,Playground,Pool,Short Term Rental - Not Allowed |
| ZONING | Resid Multi-Family |
| PARKING FEATURES | Garage |
| APPLIANCES | Dishwasher,Disposal,Dryer,Microwave,Oven Self Cleaning,Refrigerator W/IceMk,Smoke Detector,Smooth Stovetop Rnge,Stove/Oven Electric,Washer |
| ENERGY | AC - 2 or More,Ceiling Fans,Double Pane Windows,Heat Pump A/A Two +,Storm Windows,Water Heater - Elect |
| INTERIOR | Breakfast Bar,Ceiling Crwn Molding,Floor Laminate,Floor Tile,Kitchen Island,Lighting Recessed,Pantry,Shelving,Upgraded Media Wing,Washer/Dryer Hookup,Window Treatment All |
| EXTERIOR | Fenced Back Yard,Fenced Privacy,Patio Open,Porch Screened,Sprinkler System |
| ROOM DIMENSIONS | Kitchen : 10 x 10 Great Room : 31 x 16 Master Bedroom : 14 x 13 Bedroom : 12 x 12 Bedroom : 12 x 12 Screened Porch : 16 x 8 Master Bathroom : 10 x 9 Full Bathroom : 10 x 8 Bonus Room : 11 x 9 |
Schools
Location & Map
From Hwy 98 - Turn north onto S. Church Street. Take the first right on Christian Dr. 193 Christian Drive is 0.2 miles down on the left.








































