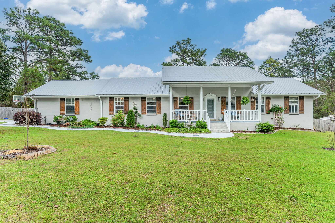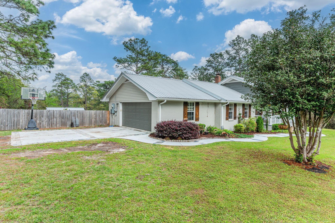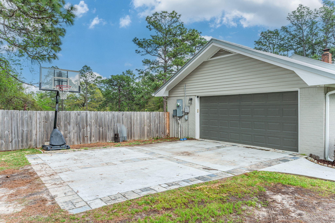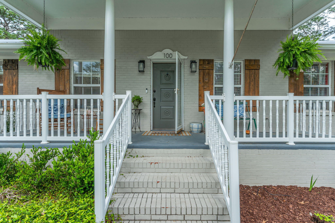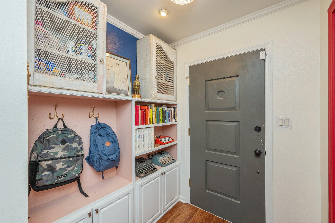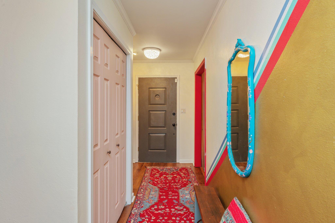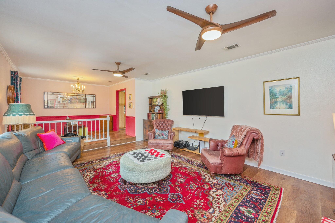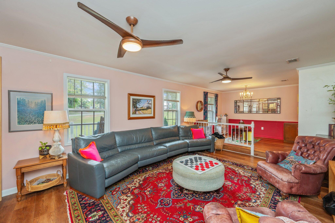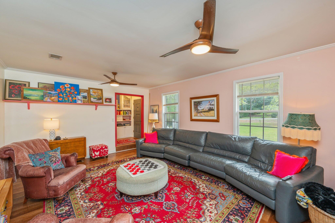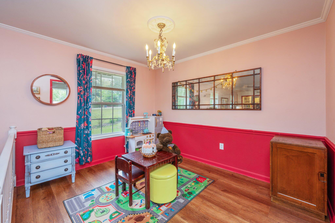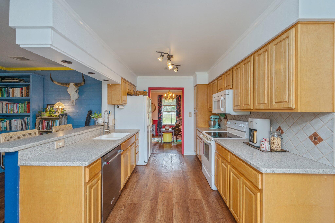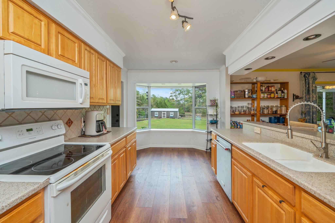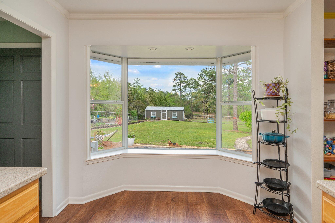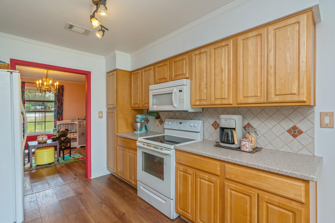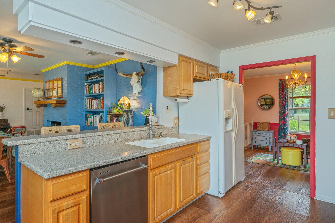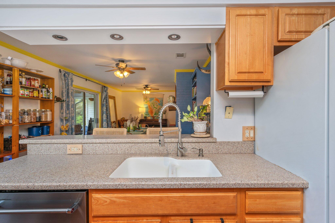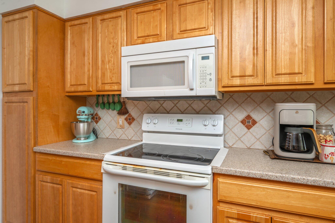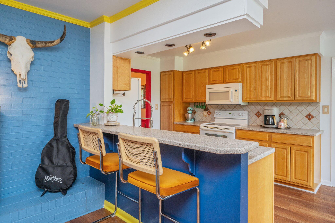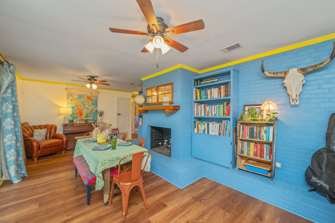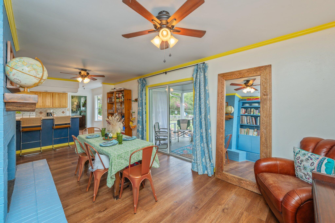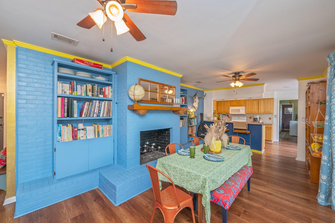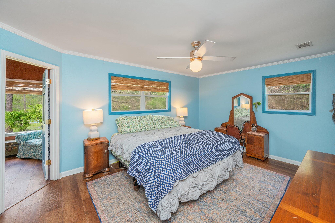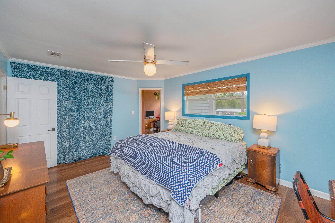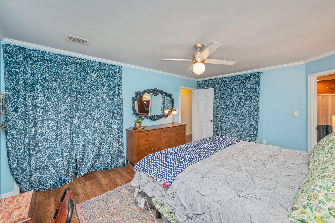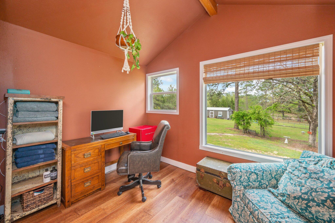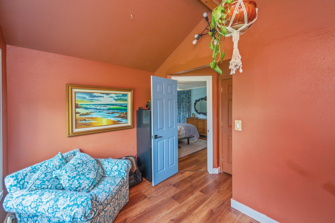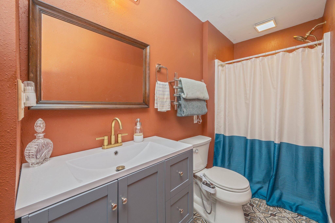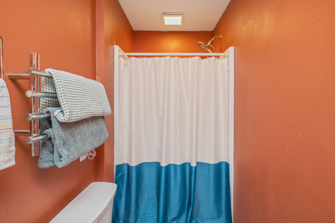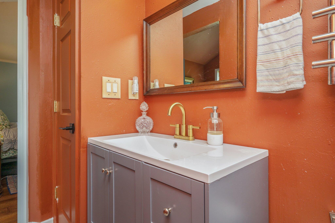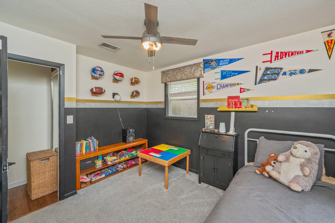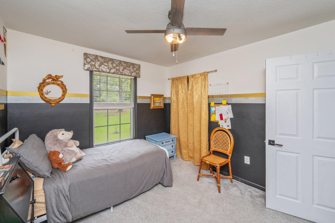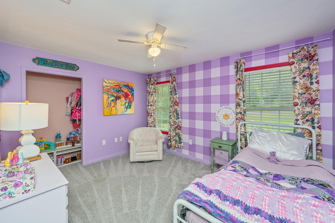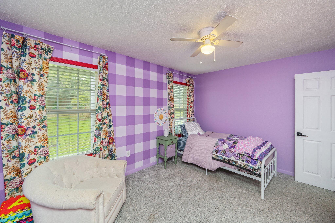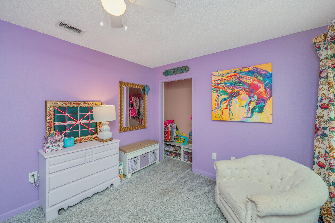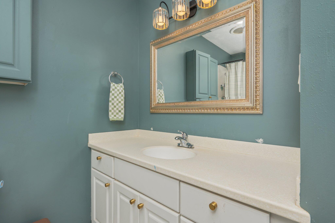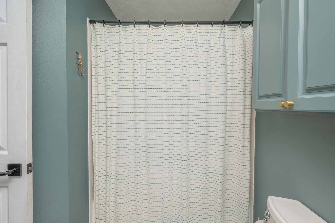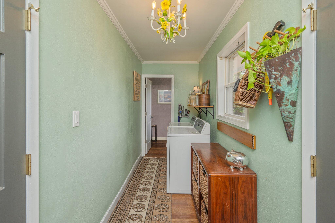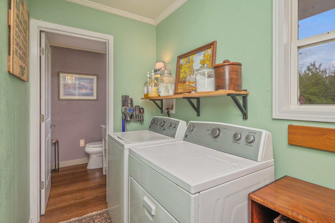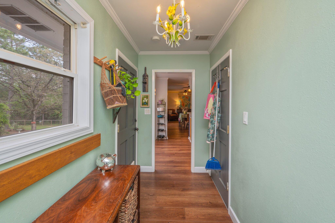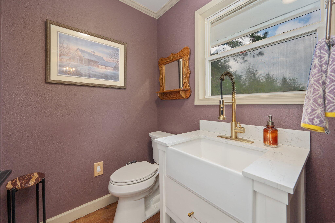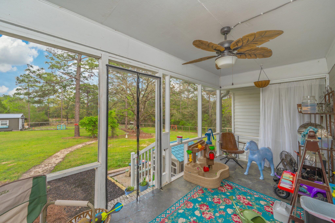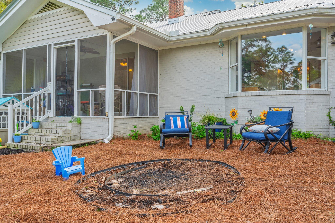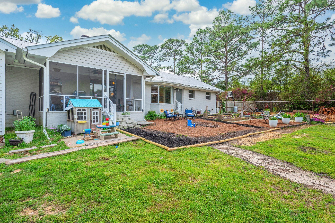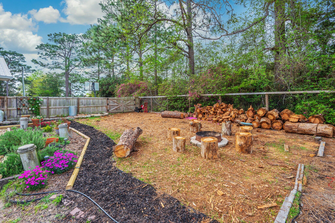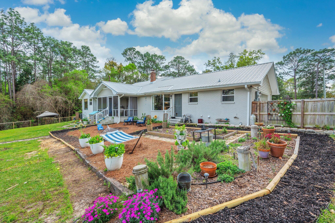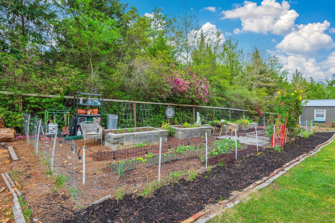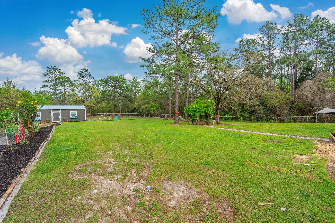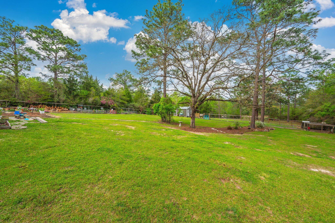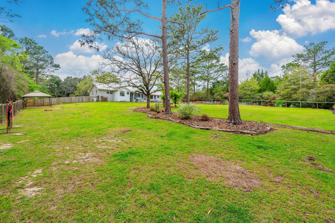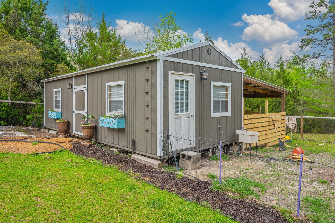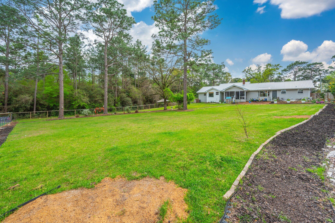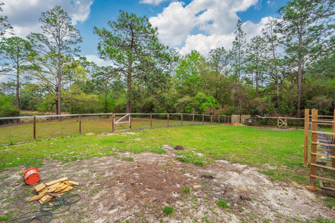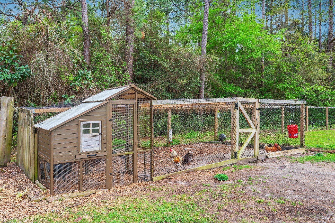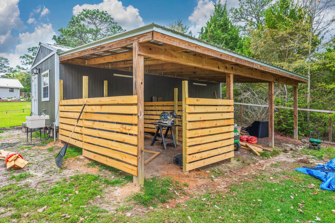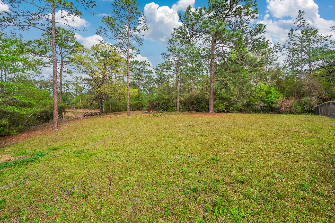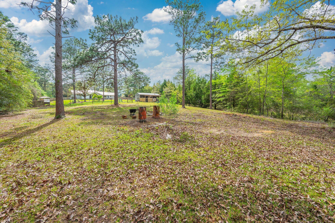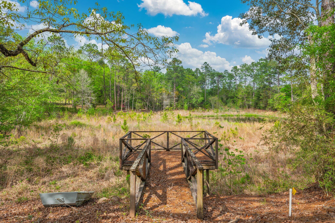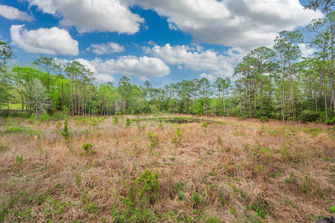DeFuniak Springs, FL 32433
Property Inquiry
Contact Brandy Brown about this property!
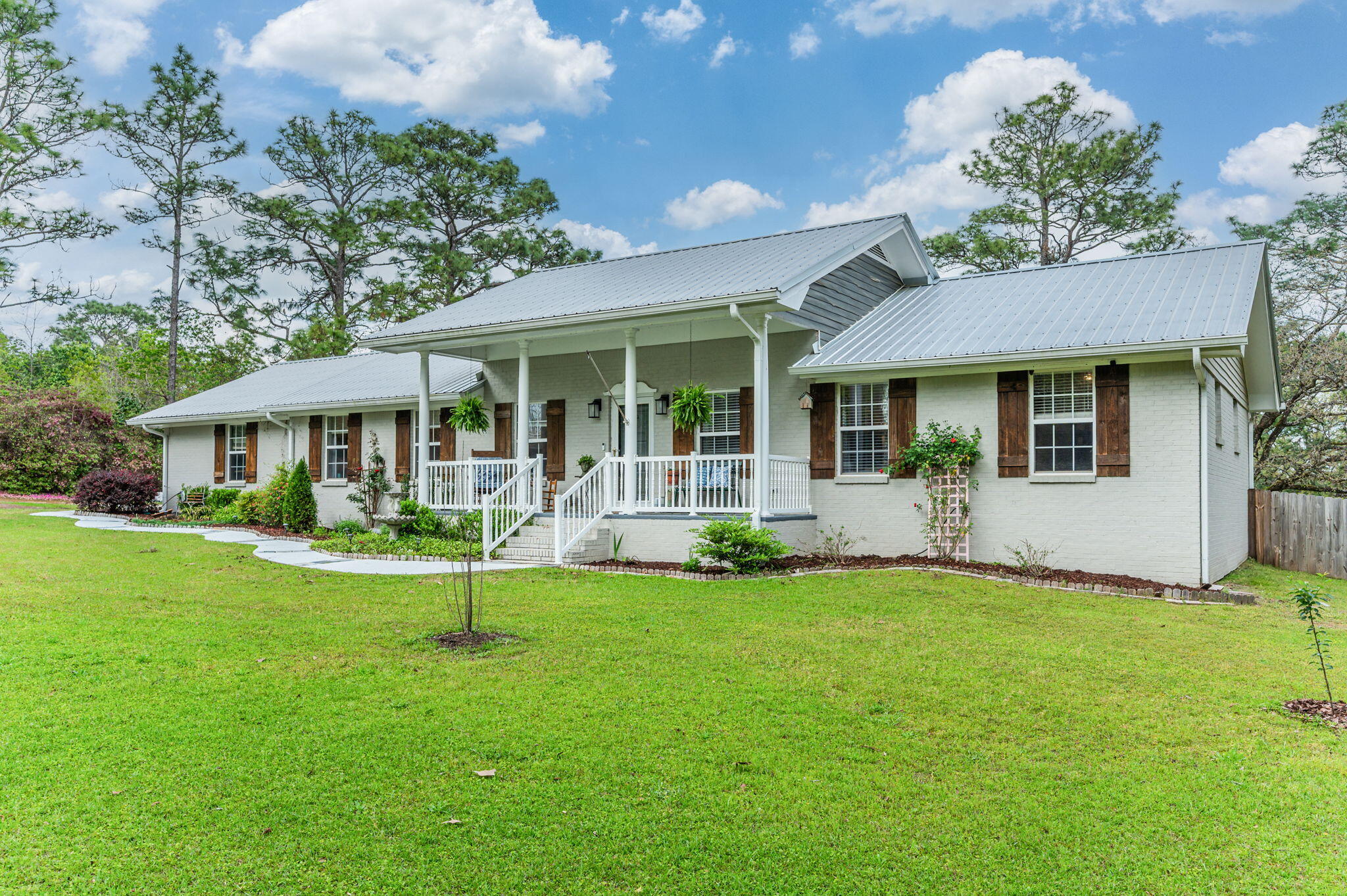
Property Details
Beautifully remodeled 3BR/2.5BA home on 1.5+ acres in Ten Lake Estates! Features new flooring throughout (2022) and a cozy wood-burning fireplace in the dining room. The kitchen includes solid surface countertops, newer appliances, and a large pantry/utility area with new half bath. The master suite offers a private office/bonus space--great for a nursery, workspace, or quiet retreat. Nearly every room provides peaceful views of the natural surroundings. Outside, enjoy an established garden, space to add a pool, and a detached man cave/she shed perfect for hobbies or relaxation. Major updates include a new roof (2019), new septic tank and drain field (2024), new PEX plumbing (2024), and two new water heaters (2024/2025). Move-in ready and full of charm!
| COUNTY | Walton |
| SUBDIVISION | TEN LAKE ESTATES UNIT 1 |
| PARCEL ID | 34-4N-19-20030-000-0160 |
| TYPE | Detached Single Family |
| STYLE | Contemporary |
| ACREAGE | 2 |
| LOT ACCESS | County Road,Paved Road |
| LOT SIZE | 218x459x68x459 |
| HOA INCLUDE | N/A |
| HOA FEE | 100.00 (Annually) |
| UTILITIES | Electric,Phone,Public Water,Septic Tank,TV Cable |
| PROJECT FACILITIES | Fishing,Waterfront |
| ZONING | Resid Single Family |
| PARKING FEATURES | Garage Attached |
| APPLIANCES | Auto Garage Door Opn,Dishwasher,Dryer,Microwave,Refrigerator,Refrigerator W/IceMk,Stove/Oven Electric,Washer |
| ENERGY | AC - Central Elect,Ceiling Fans,Double Pane Windows,Heat Cntrl Electric,Storm Doors,Water Heater - Elect |
| INTERIOR | Breakfast Bar,Built-In Bookcases,Ceiling Crwn Molding,Fireplace,Floor Tile,Floor WW Carpet,Lighting Track,Pull Down Stairs,Renovated,Walls Wainscoting,Washer/Dryer Hookup,Window Treatmnt Some |
| EXTERIOR | Dock,Fenced Lot-Part,Porch Open,Porch Screened,Workshop,Yard Building |
| ROOM DIMENSIONS | Living Room : 18.6 x 14 Dining Area : 11.9 x 9 Family Room : 22.8 x 12 Kitchen : 16 x 9.5 Master Bedroom : 16 x 12.4 Master Bathroom : 13 x 12.6 Bedroom : 13.6 x 10.7 Bedroom : 11 x 10 Full Bathroom : 9.6 x 7 Foyer : 14 x 6 Screened Porch : 16 x 8 Garage : 20 x 20 Utility Room : 9 x 5 |
Schools
Location & Map
Take Highway 83 north about 5 miles to Ten Lake Estates, turn right and take the first right, house will be down on the left.

