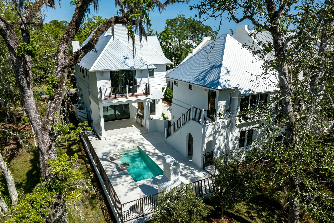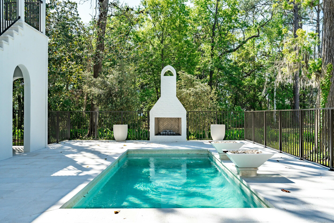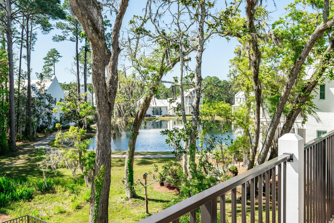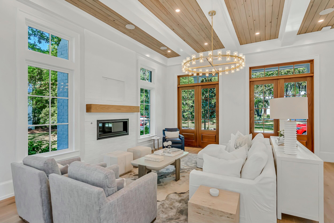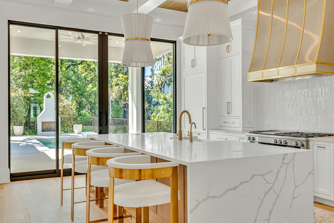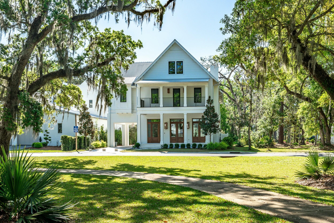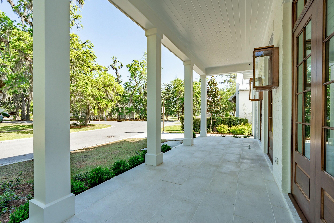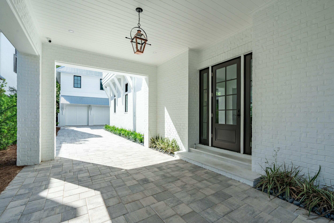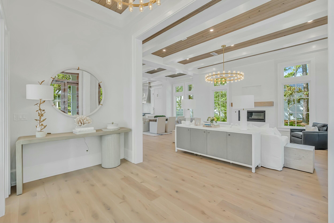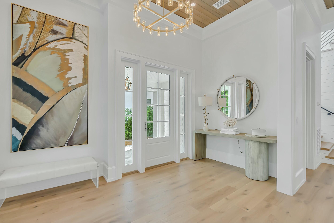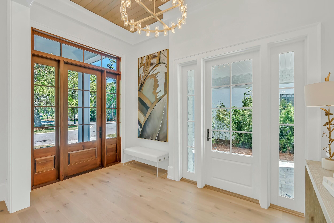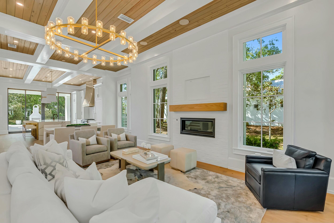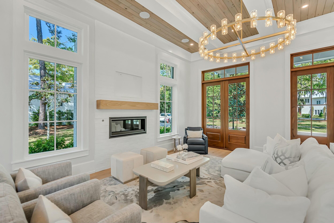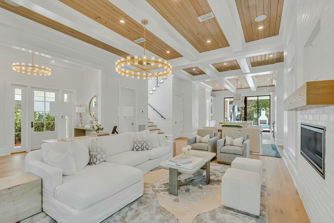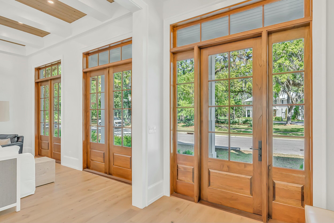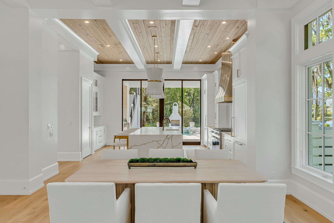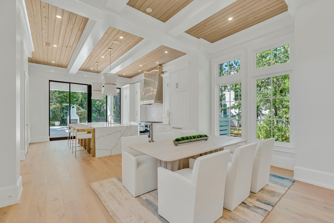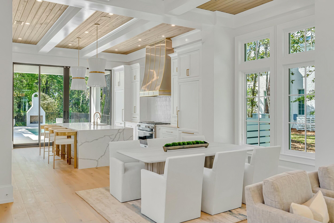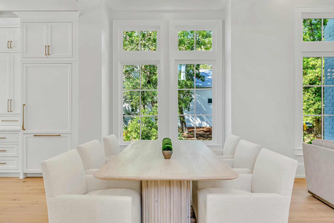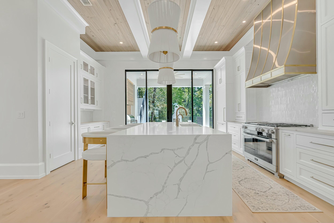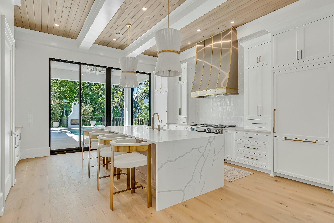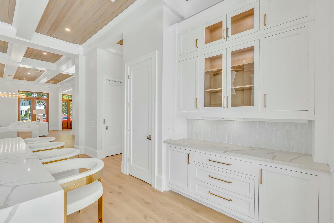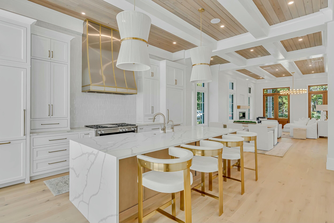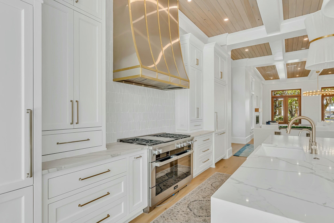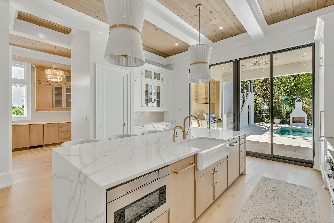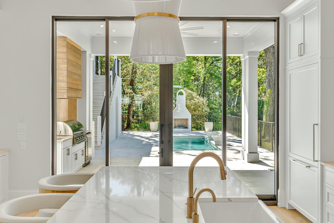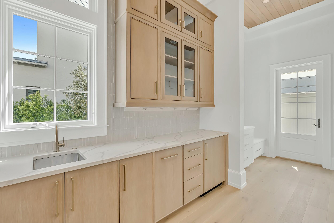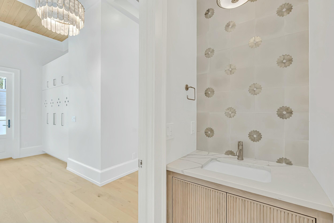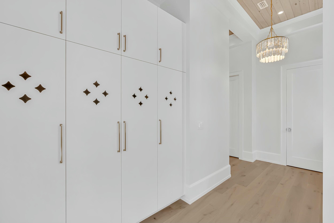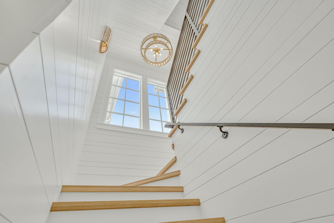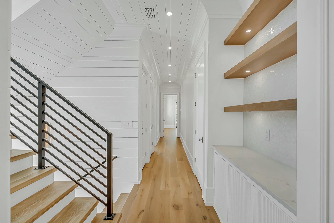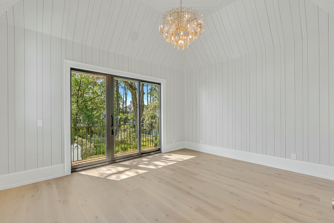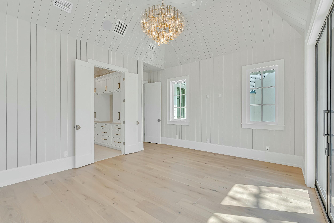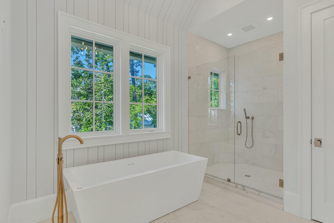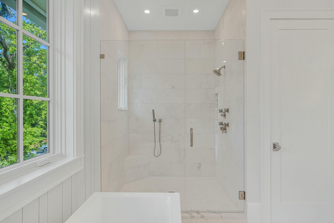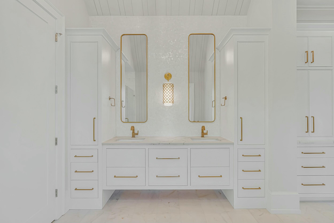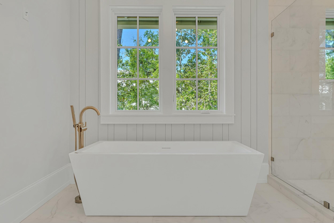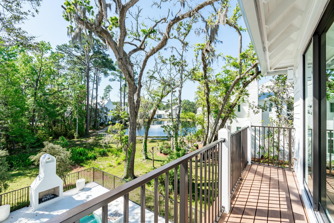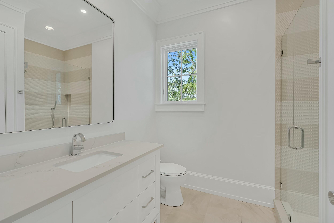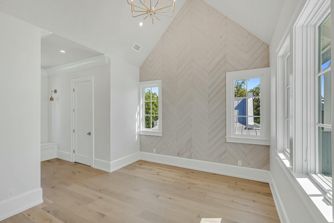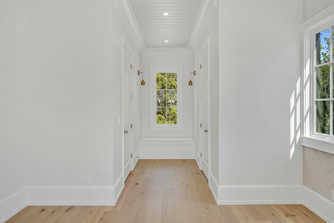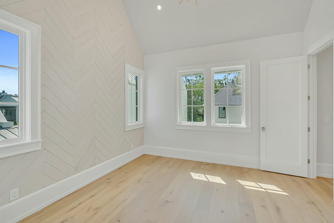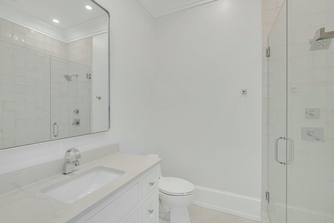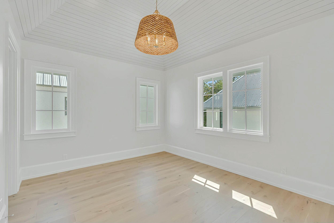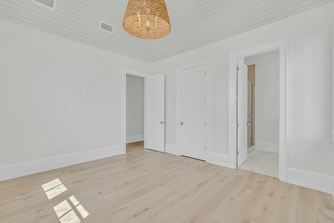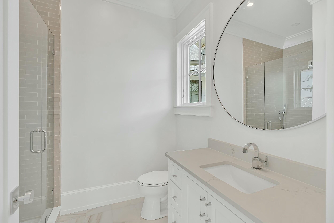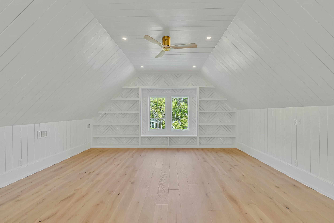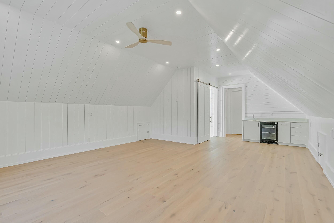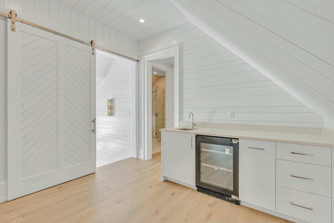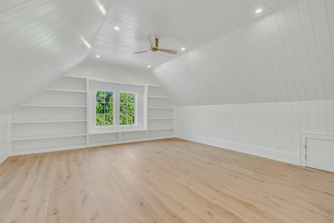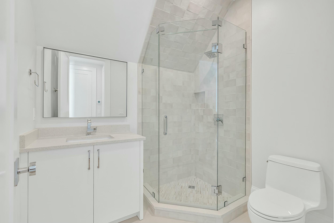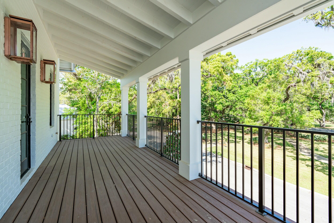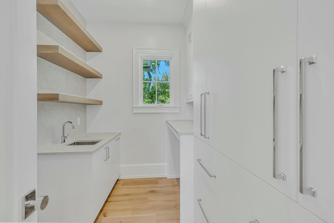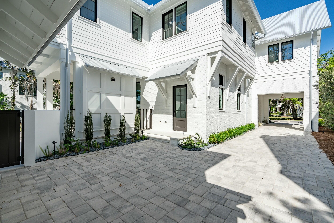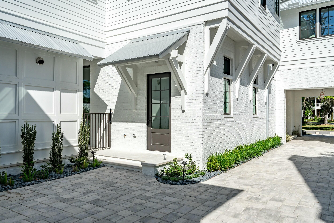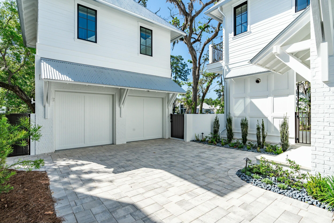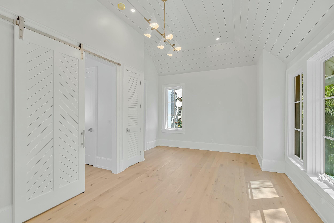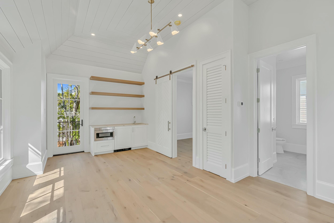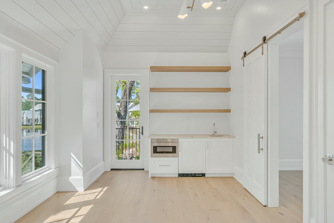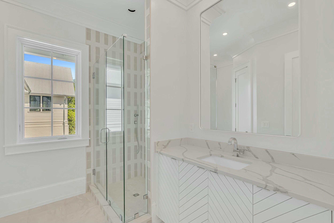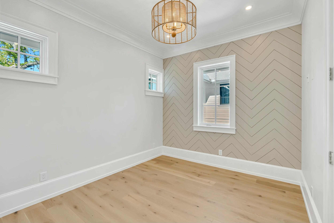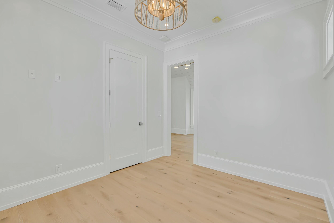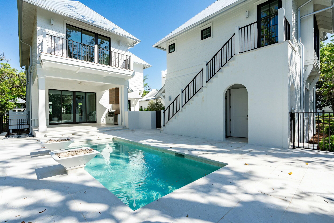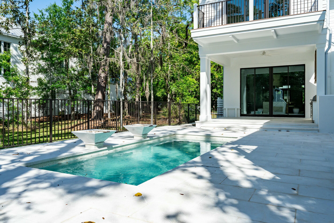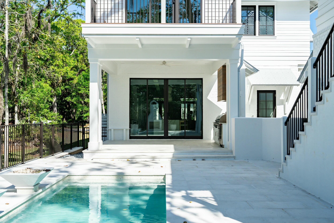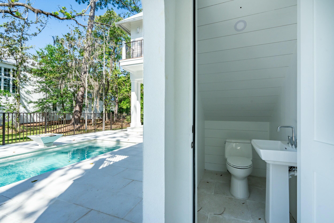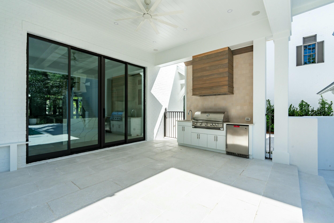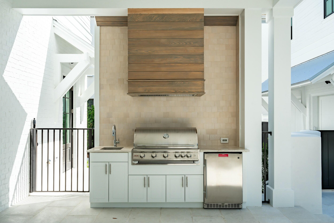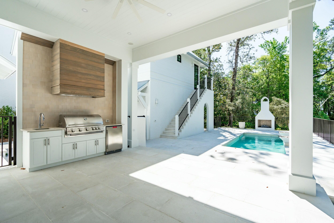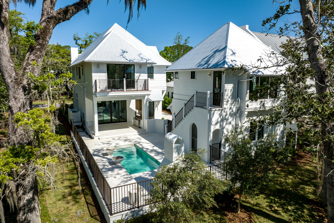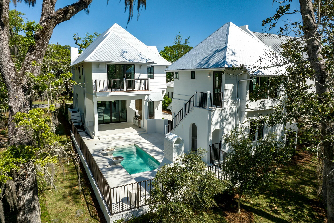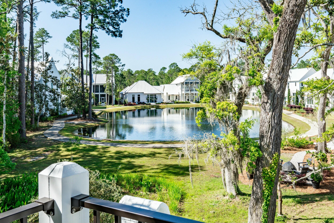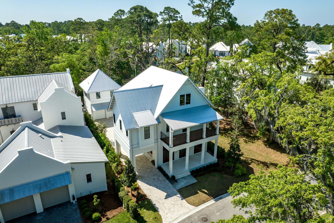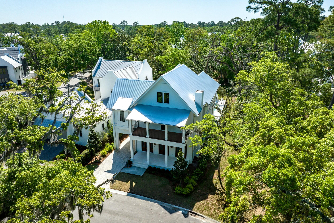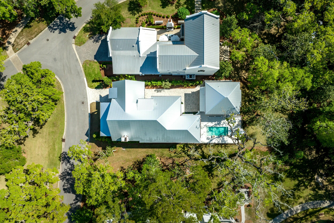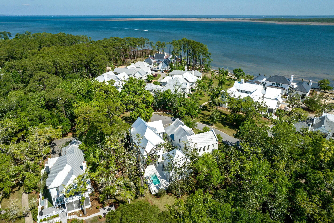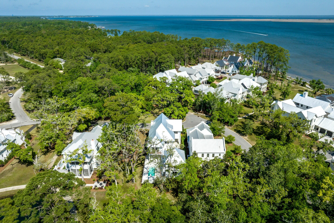Santa Rosa Beach, FL 32459
Property Inquiry
Contact Spears Group about this property!
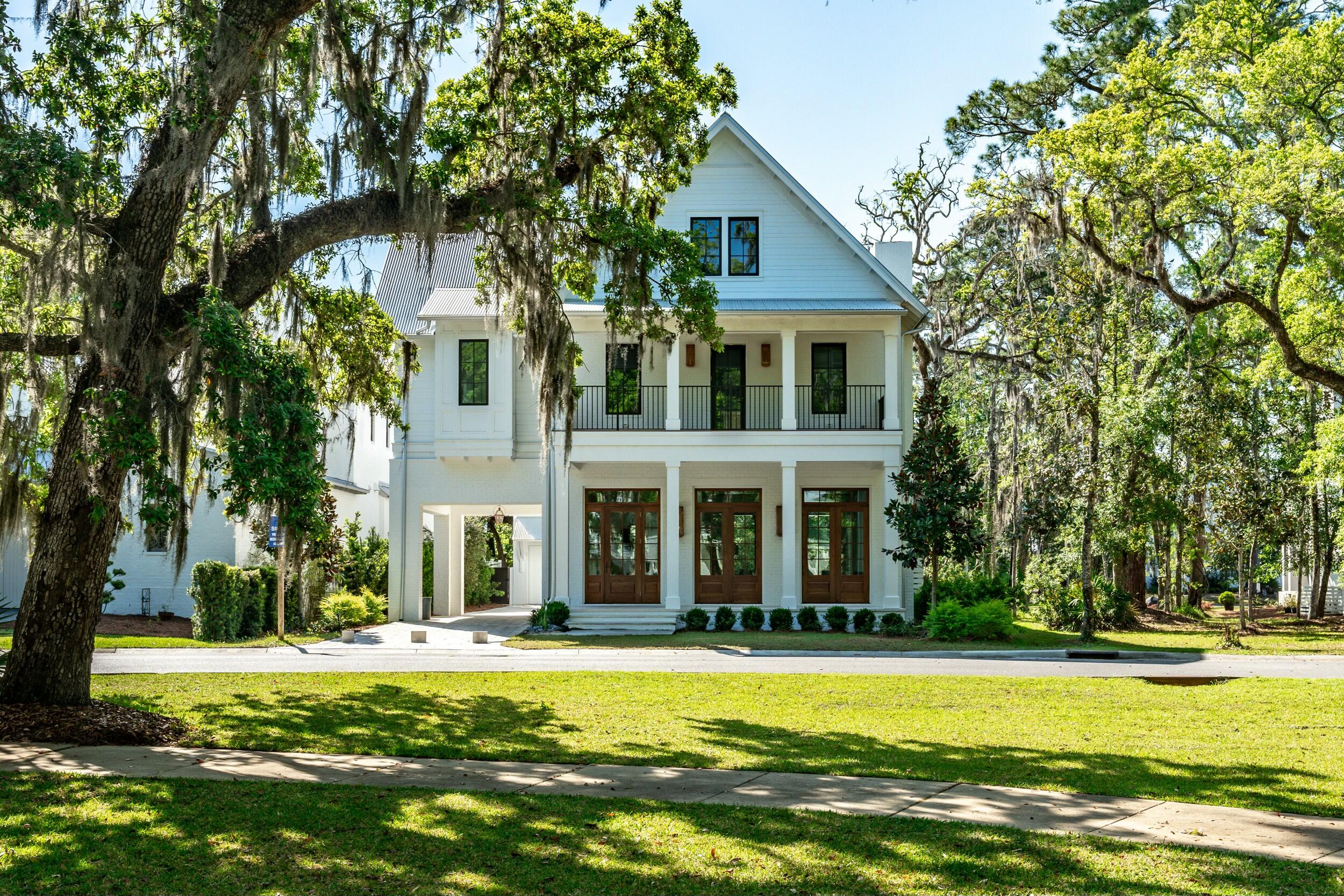
Property Details
Introducing 13 Tyler Drive, an extraordinary new-construction estate located within the prestigious, gated community of Churchill Oaks. Thoughtfully positioned to maximize stunning lake and park views, this six-bedroom, six full and two half-bath residence offers an unmatched blend of classic architecture, modern sophistication, and high-end finishes throughout.The home's flowing floor plan unveils expansive living and dining spaces anchored by soaring ceilings, custom millwork, and designer fixtures. The second-floor primary suite is a private sanctuary, overlooking the resort-style pool and lush grounds. A detached carriage house offers additional flexibility, perfect for guest accommodations, a private office, or a poolside cabana... Outdoor living is paramount, with a sparkling pool, covered summer kitchen, and expansive terrace spaces crafted for effortless entertaining year-round. A third-floor bunk and multipurpose room provide additional space for recreation, media, or additional sleeping quarters.
Beyond your private oasis, Churchill Oaks offers an unparalleled lifestyle with world-class amenities including a resident-only clubhouse, a bayfront resort-style pool, deepwater marina with boat slips, expansive fitness center, catering kitchen, private event spaces, and over 40 acres of parks, lakes, and preserved green space.
| COUNTY | Walton |
| SUBDIVISION | CHURCHILL OAKS |
| PARCEL ID | 21-2S-20-33500-000-0270 |
| TYPE | Detached Single Family |
| STYLE | Contemporary |
| ACREAGE | 0 |
| LOT ACCESS | Controlled Access,Paved Road |
| LOT SIZE | 55x130 |
| HOA INCLUDE | Accounting,Ground Keeping,Management |
| HOA FEE | 1425.00 (Quarterly) |
| UTILITIES | Electric,Gas - Natural,Public Sewer,Public Water |
| PROJECT FACILITIES | BBQ Pit/Grill,Community Room,Exercise Room,Fishing,Gated Community,Marina,Pets Allowed,Picnic Area,Playground,Pool,Short Term Rental - Not Allowed,TV Cable,Waterfront,Whirlpool |
| ZONING | Resid Single Family |
| PARKING FEATURES | Garage Detached |
| APPLIANCES | Auto Garage Door Opn,Dishwasher,Ice Machine,Microwave,Oven Double,Range Hood,Refrigerator W/IceMk,Stove/Oven Dual Fuel,Wine Refrigerator |
| ENERGY | AC - 2 or More,AC - Central Elect,Double Pane Windows,Water Heater - Tnkls |
| INTERIOR | Ceiling Tray/Cofferd,Fireplace Gas,Floor Hardwood,Floor Tile,Kitchen Island,Lighting Recessed |
| EXTERIOR | Balcony,BBQ Pit/Grill,Guest Quarters,Lawn Pump,Patio Covered,Patio Open,Pool - Heated,Porch Open,Summer Kitchen |
| ROOM DIMENSIONS | Living Room : 18 x 20 Dining Area : 10 x 16 Kitchen : 19 x 14 Master Bedroom : 16 x 13.5 Bedroom : 14.5 x 12.5 Bedroom : 15.5 x 11.5 Bedroom : 13 x 12 Bunk Room : 24 x 19 |
Schools
Location & Map
Turn north off Hwy 98 at Louis Louis restaurant on to Mussett Bayou Rd. Proceed 1 mile to stop sign, then turn right on to East Hodge Road. Continue 1/4 mile to entrance of Churchill Oaks. Tyler is the 1st street on right and home is on the left.

