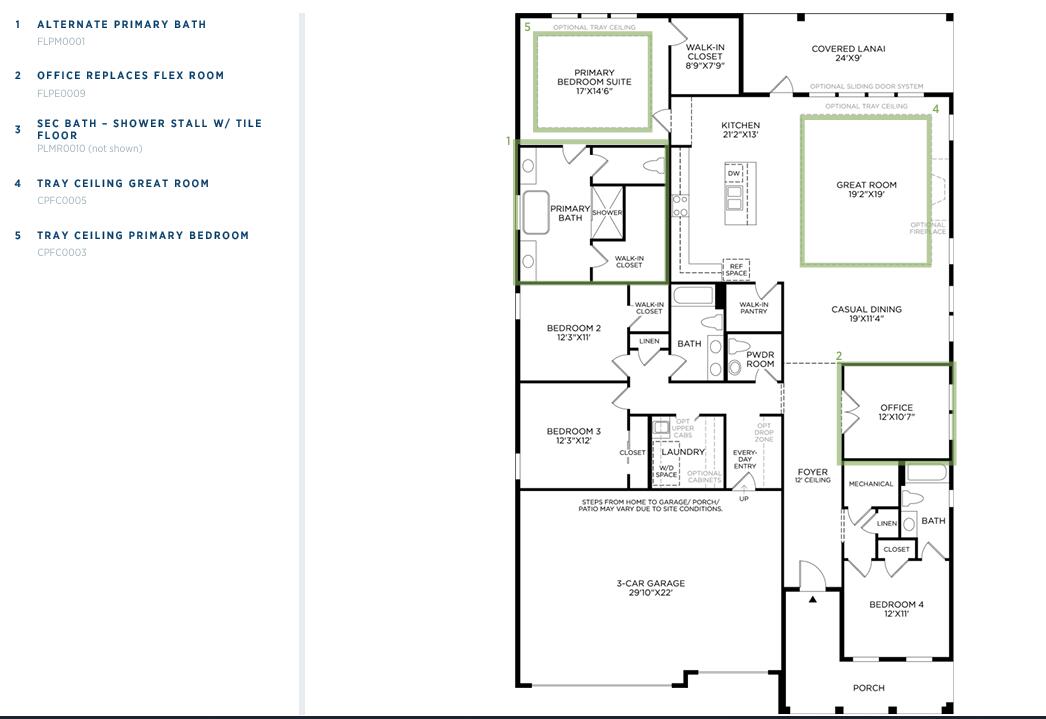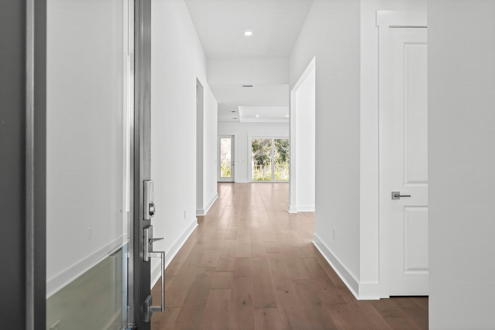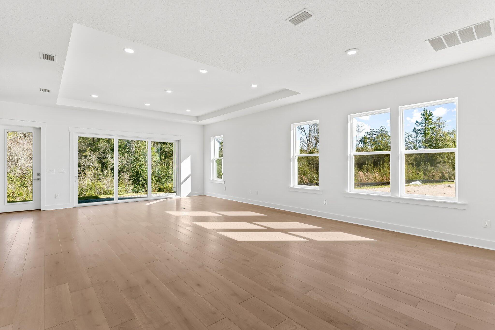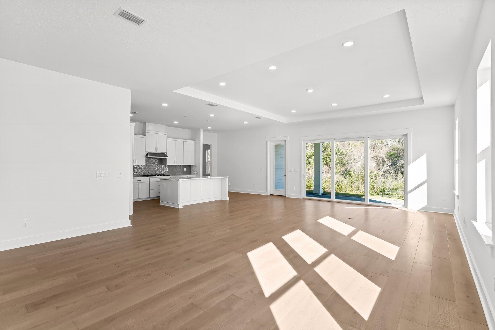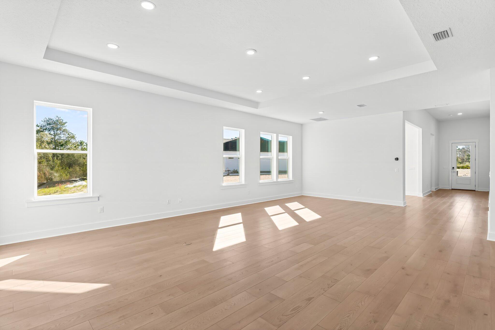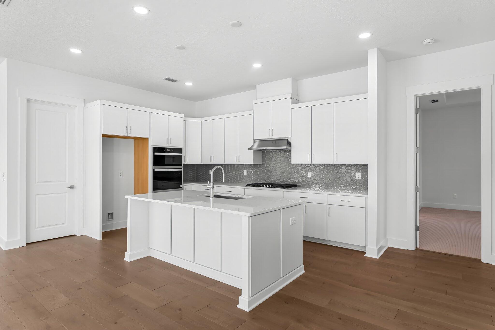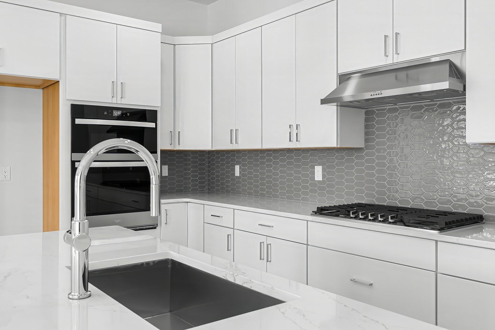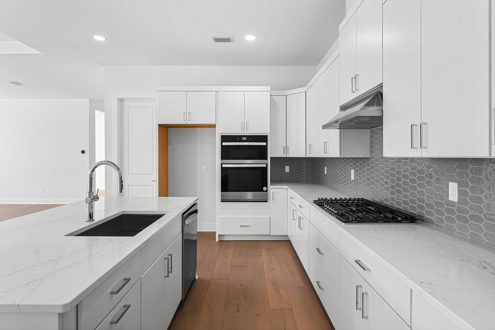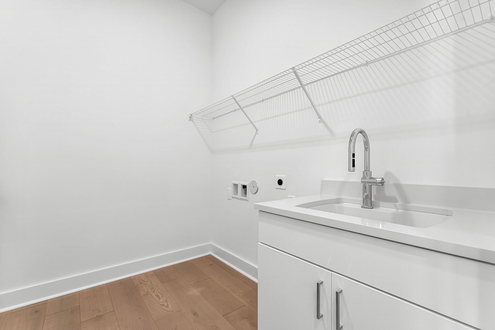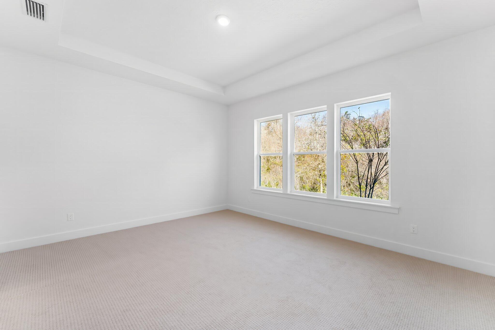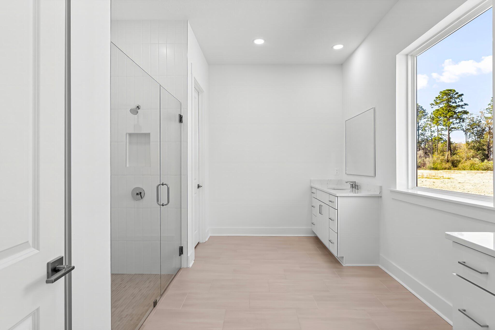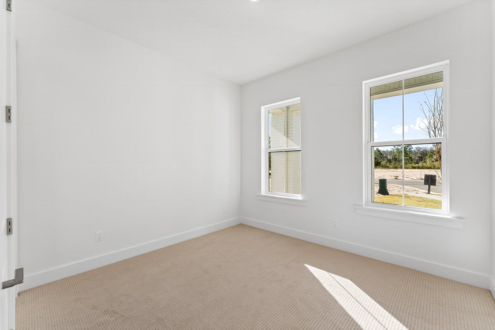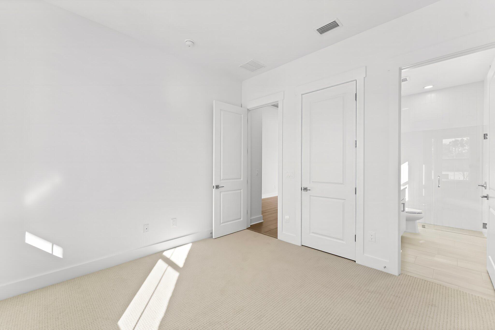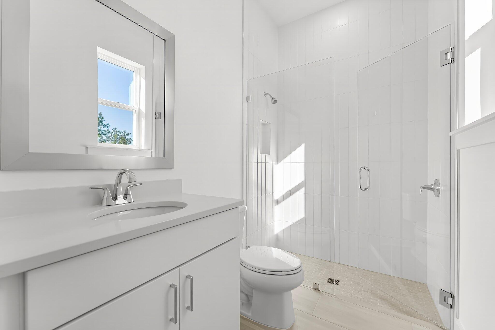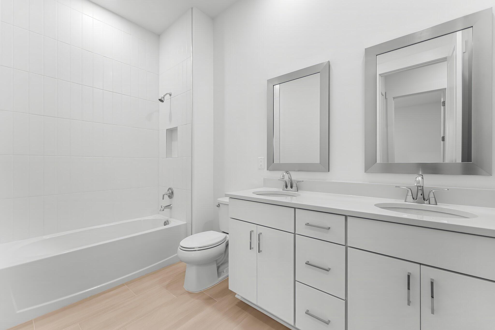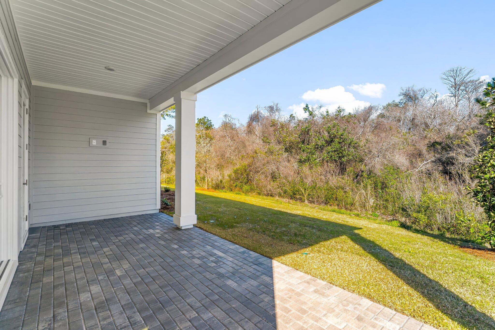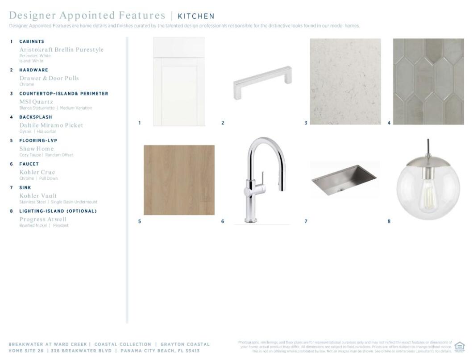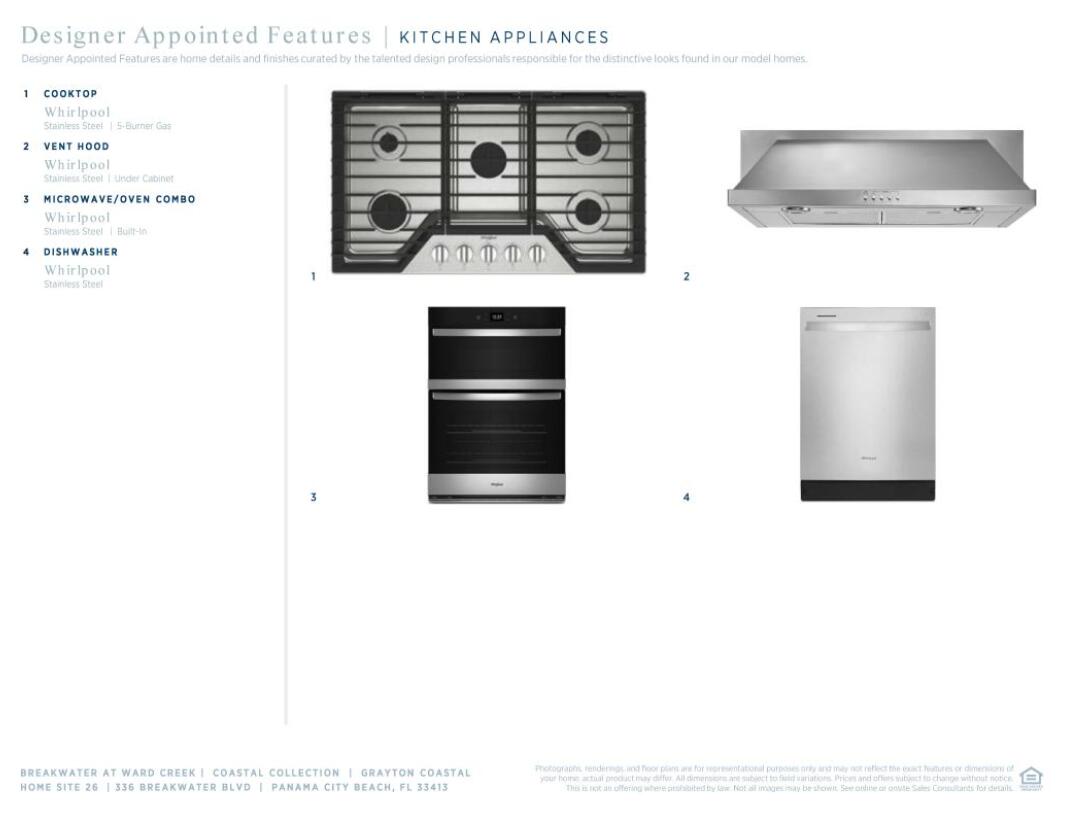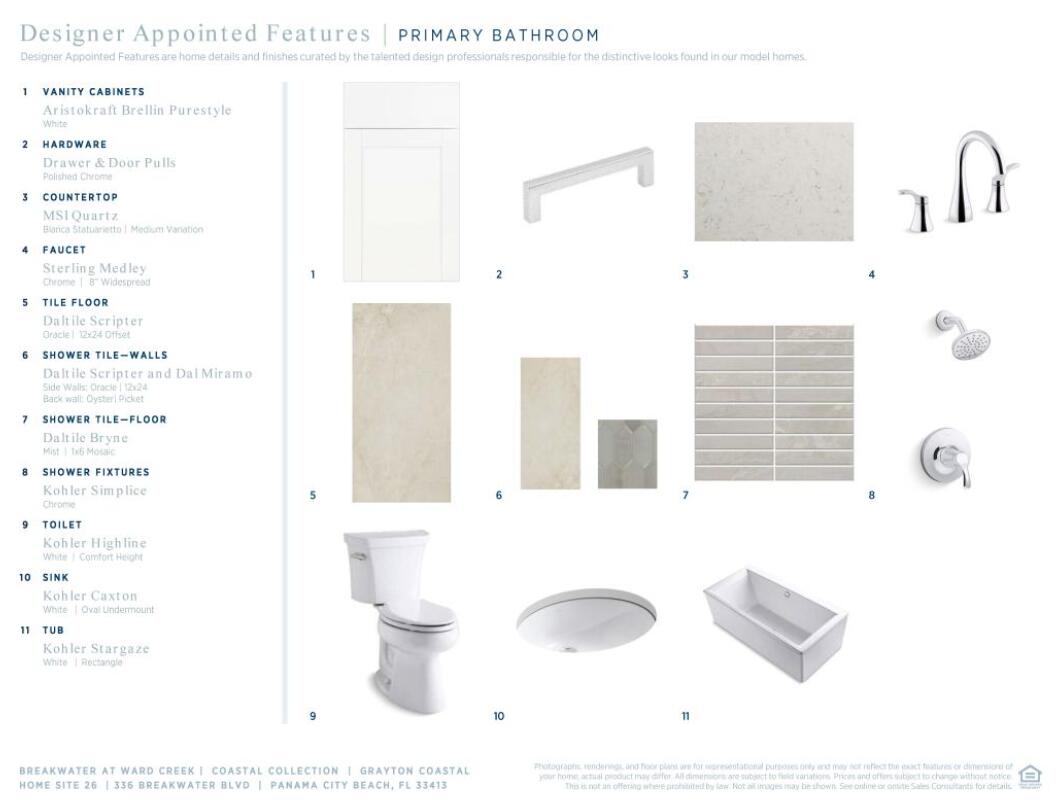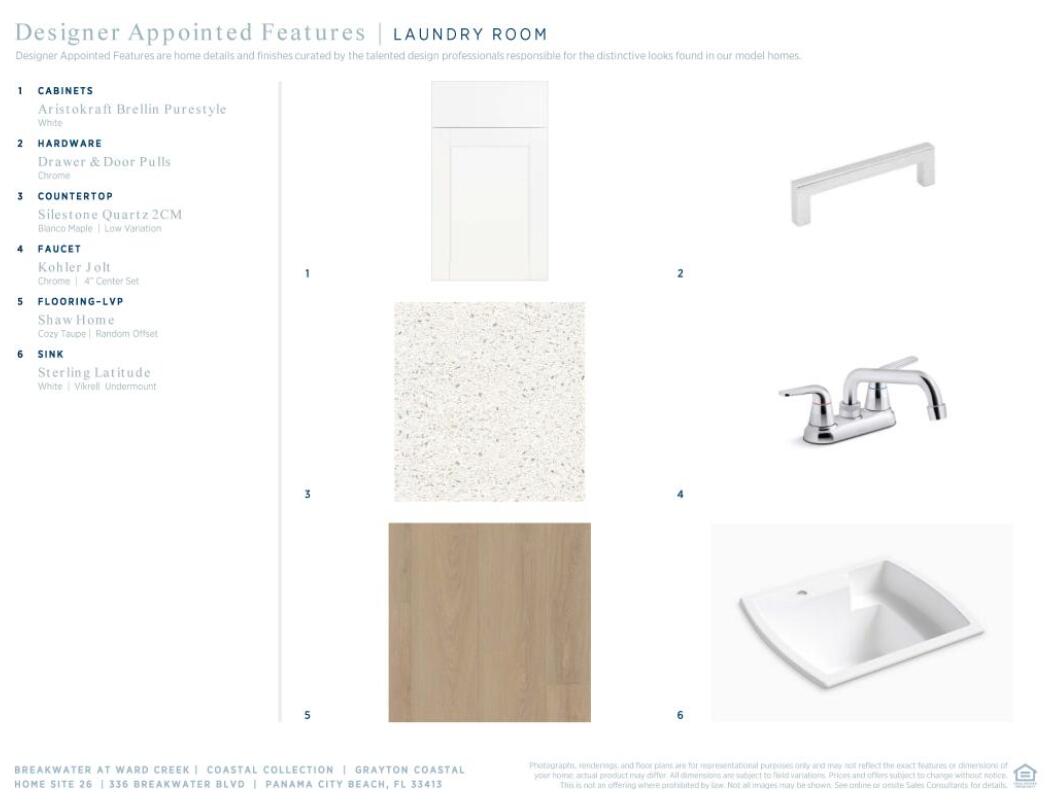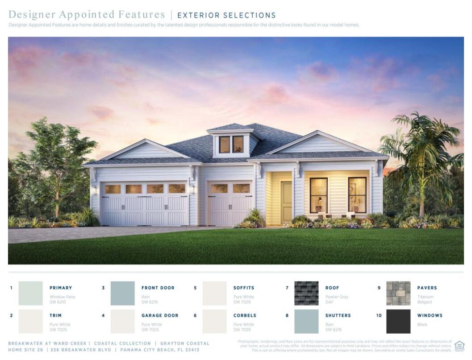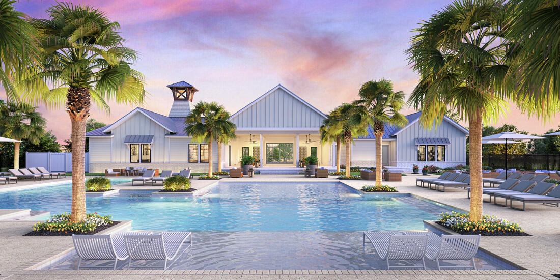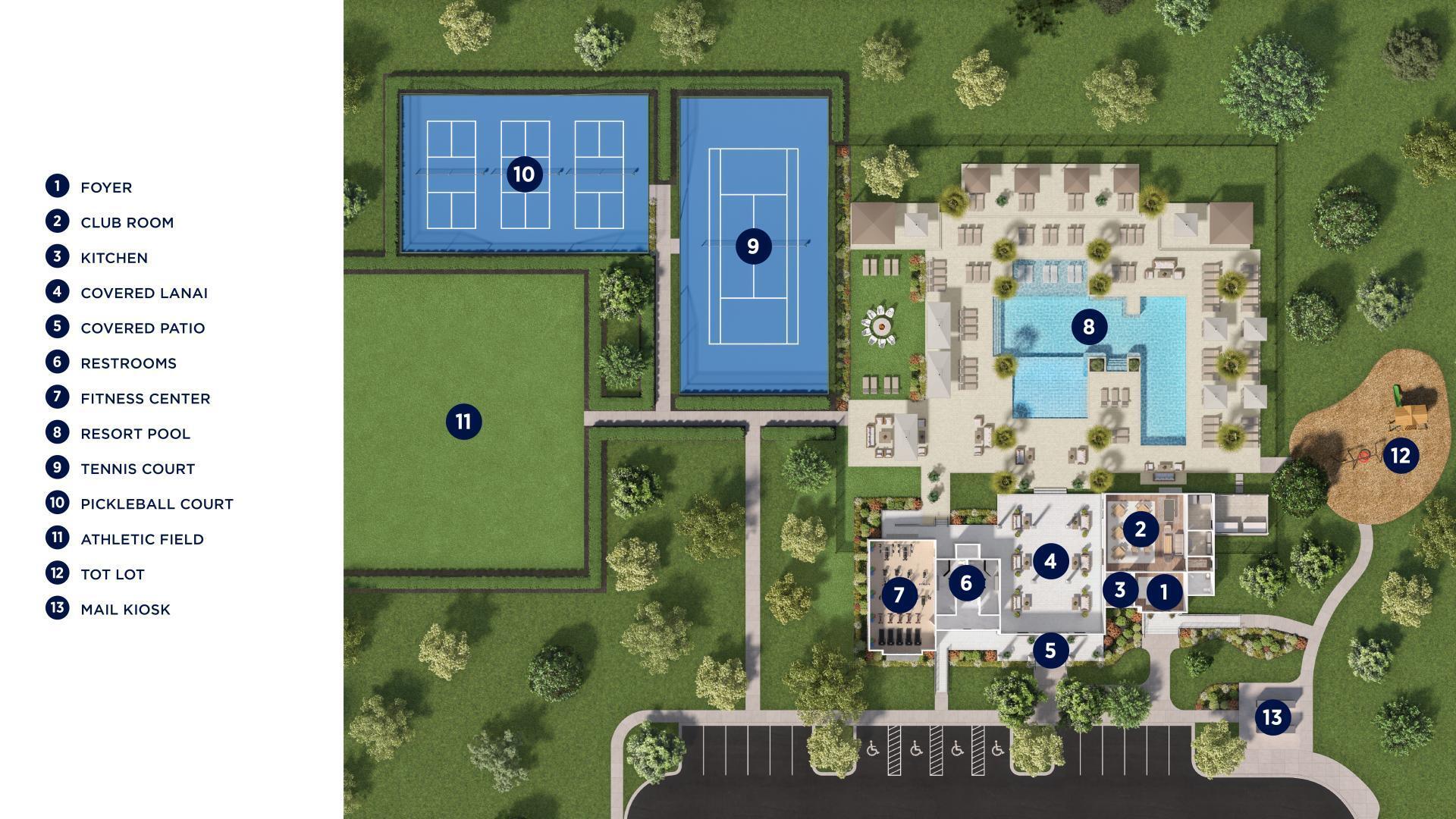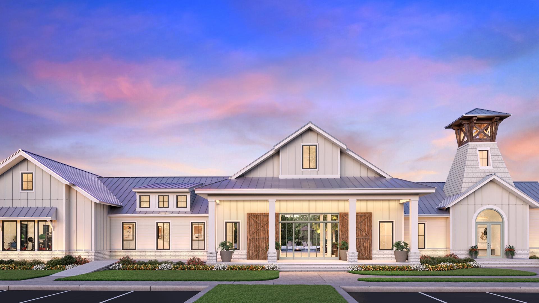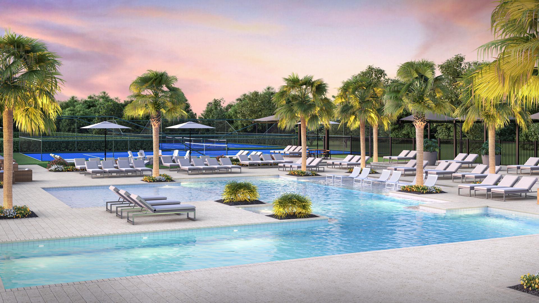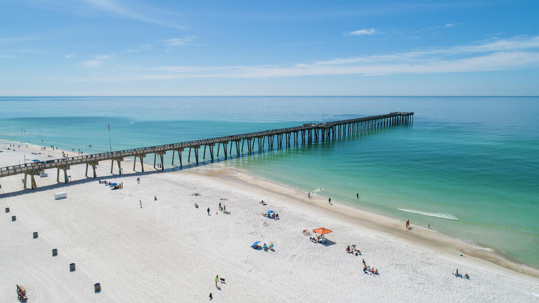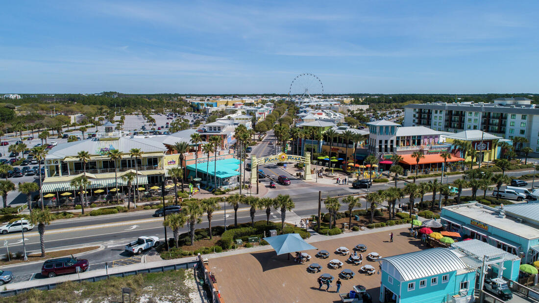Panama City Beach, FL 32413
Property Inquiry
Contact Nathan Gido about this property!
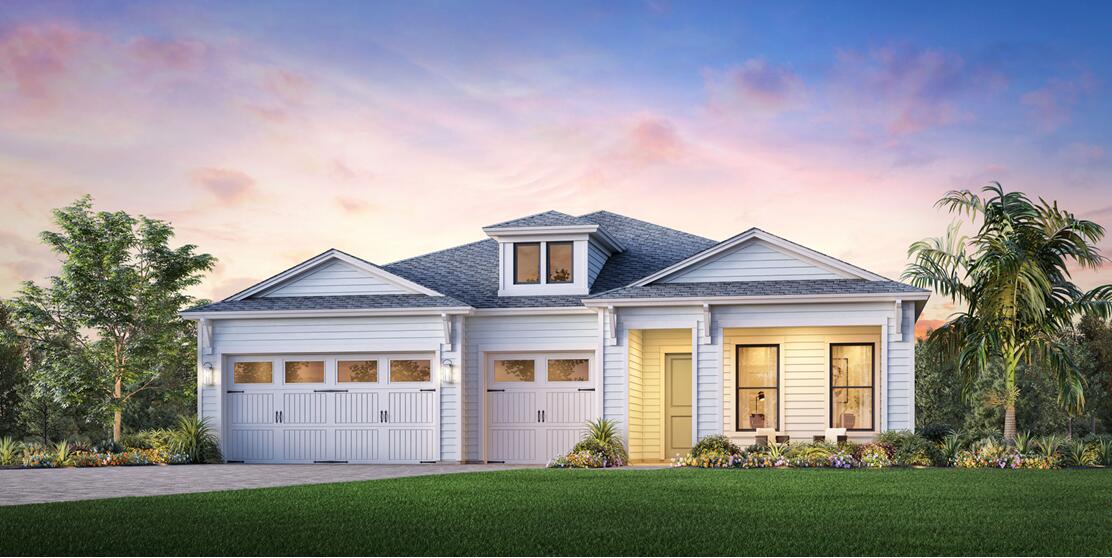
Property Details
Stunning single-story 3 car garage home, offering 2,839 square feet of living space. Boasting 4 spacious bedrooms and 3.5 beautifully appointed bathrooms, this residence exudes elegance and comfort at every turn. The expansive open floor plan includes a private office room, perfect for working from home, and a three-car garage with a stylish paver driveway. Step into the heart of the home--the gourmet open kitchen. Here, you'll find exquisite quartz countertops, a sleek tile backsplash, and stainless-steel appliances, making it ideal for both cooking and entertaining. Throughout the home, luxury vinyl plank flooring creates a seamless flow, while the bathrooms feature elegant tile finishes. The primary suite is a true retreat, with two walk-in closets offering ample storage space an en-suite bathroom designed to pamper with a spa-like atmosphere, large soaking tub and walk-in tile shower. The soaring 12-foot ceilings in the grand foyer set the tone for the home's grandeur, with 10-foot ceilings throughout the rest of the living areas, adding to the airy and open feel. Enjoy outdoor living on the covered paver lanai, which overlooks a serene private wooded preserve, providing the ultimate in peace and privacy. The beautiful gated community enhances your lifestyle, offering easy access to a variety of amenities including a resort-style pool, clubhouse, fitness center, tennis and pickleball courts, playground, multi-purpose field, and much more. This home is more than just a place to live; it's a lifestyle waiting to be embraced. Construction completion estimated August 2025.
| COUNTY | Bay |
| SUBDIVISION | Breakwater at Ward Creek |
| PARCEL ID | 32717-250-052 |
| TYPE | Detached Single Family |
| STYLE | Ranch |
| ACREAGE | 0 |
| LOT ACCESS | Paved Road,Private Road |
| LOT SIZE | 60'x120' |
| HOA INCLUDE | Accounting,Management,Recreational Faclty,Trash |
| HOA FEE | 200.00 (Monthly) |
| UTILITIES | Electric,Gas - Natural,Phone,Public Sewer,Public Water,TV Cable,Underground |
| PROJECT FACILITIES | Community Room,Exercise Room,Gated Community,Pickle Ball,Picnic Area,Playground,Pool,Tennis |
| ZONING | Resid Single Family |
| PARKING FEATURES | Garage Attached |
| APPLIANCES | Auto Garage Door Opn,Cooktop,Dishwasher,Disposal,Microwave,Range Hood,Smoke Detector,Stove/Oven Electric |
| ENERGY | AC - Central Elect,Heat Cntrl Electric,Heat Pump Air To Air,Water Heater - Tnkls |
| INTERIOR | Floor Tile,Floor Vinyl,Furnished - None,Kitchen Island,Newly Painted,Pantry,Washer/Dryer Hookup |
| EXTERIOR | Patio Covered,Porch,Sprinkler System |
| ROOM DIMENSIONS | Master Bedroom : 17 x 14.5 Garage : 29.83 x 22 Bonus Room : 12 x 10.58 Great Room : 19.17 x 19 Covered Porch : 24 x 9 Office : 12 x 10.58 |
Schools
Location & Map
From Hwy 98, turn on Hwy 79 going north. 2.6 miles Breakwater community will be on your left. Sales Office is located at 232 Breakwater Blvd 4th building on the right next to parking lot.

