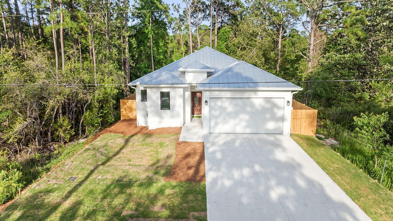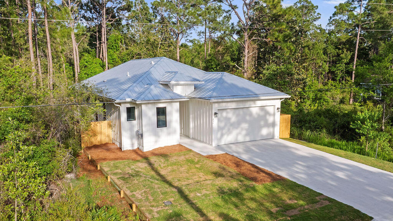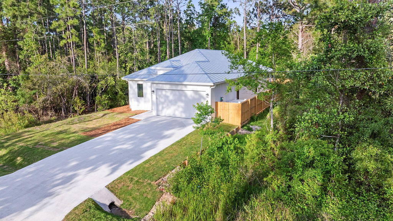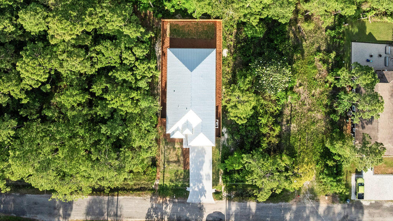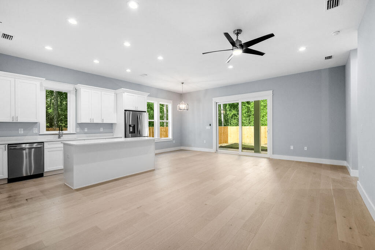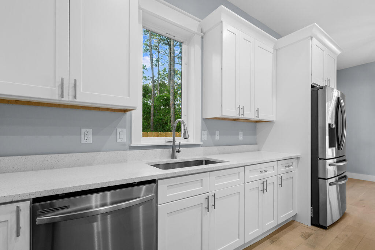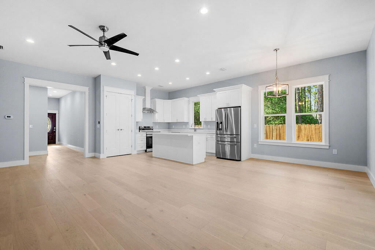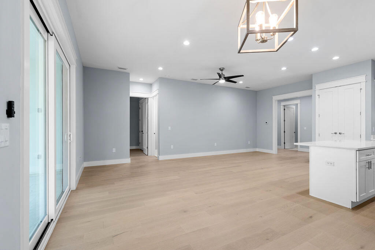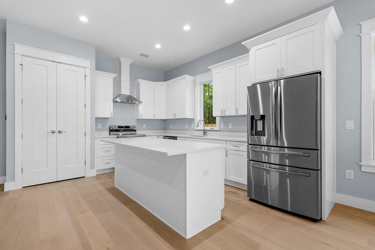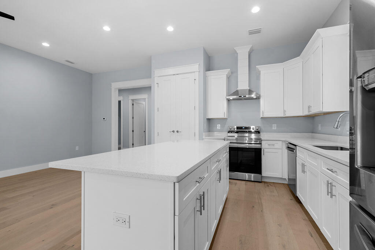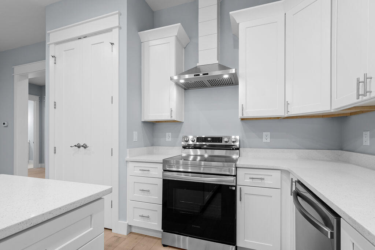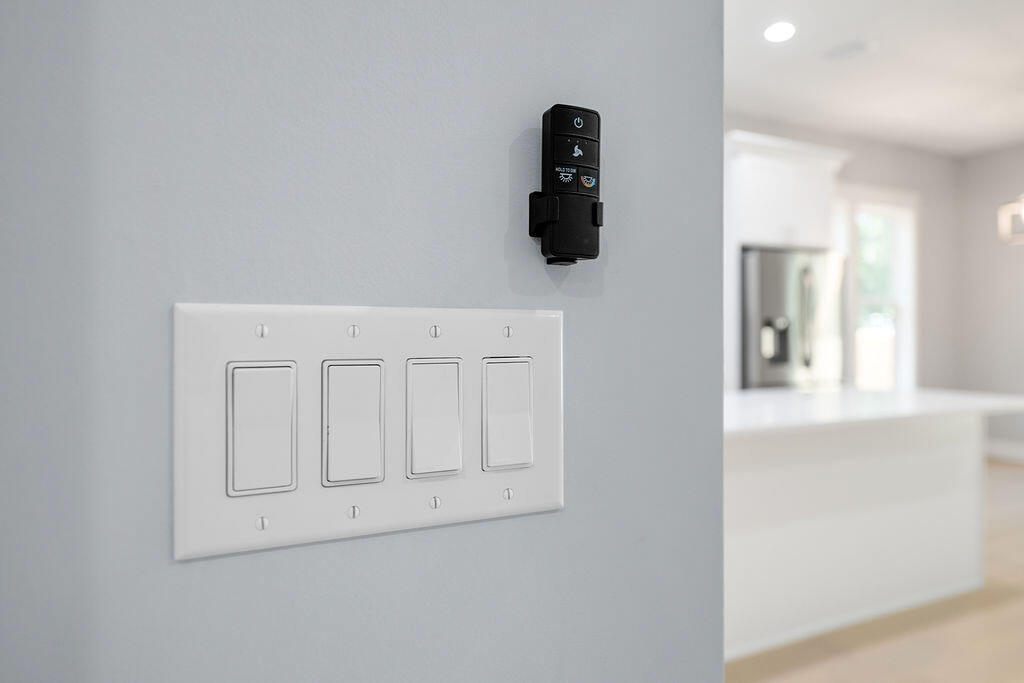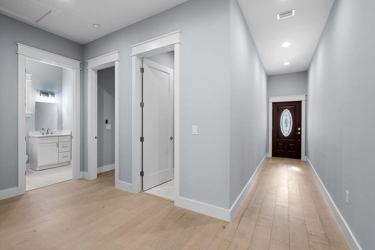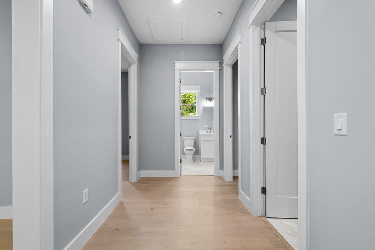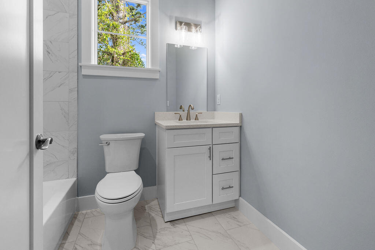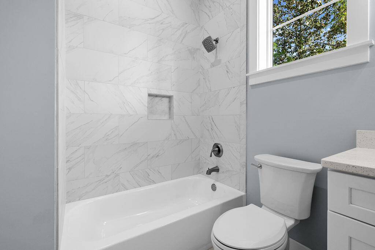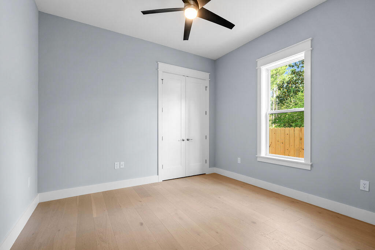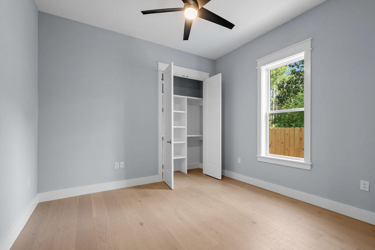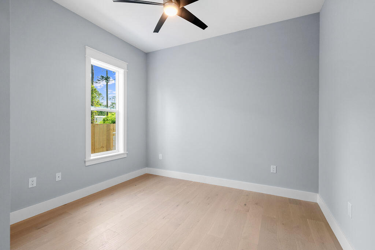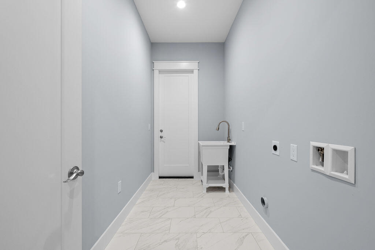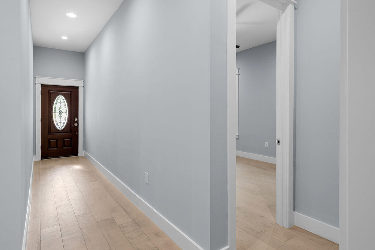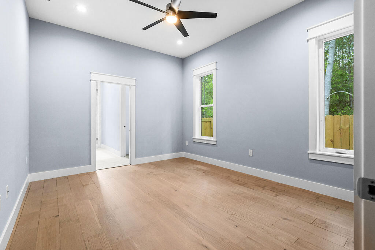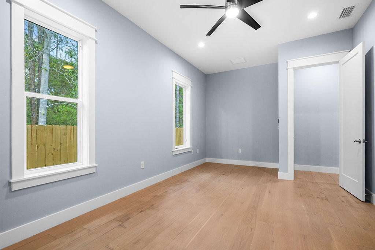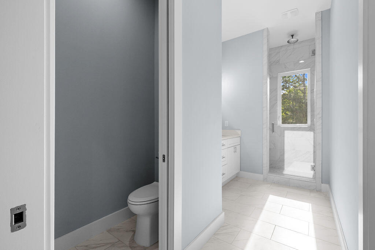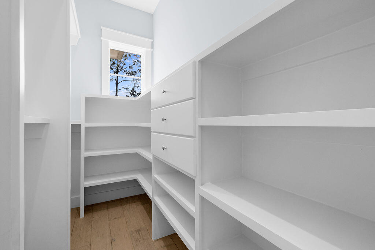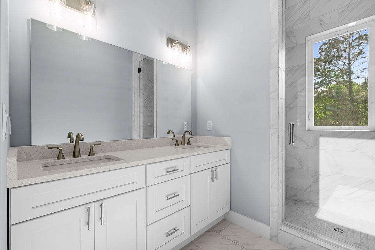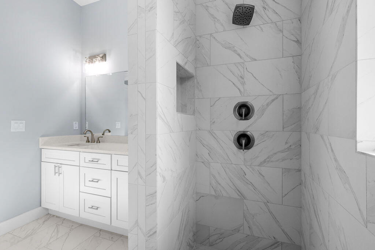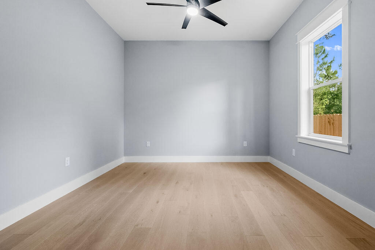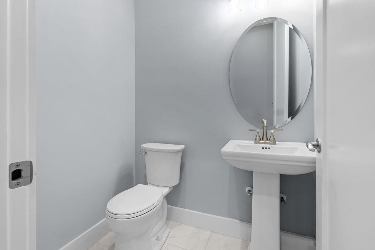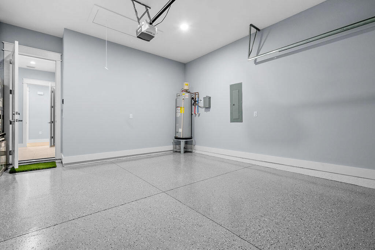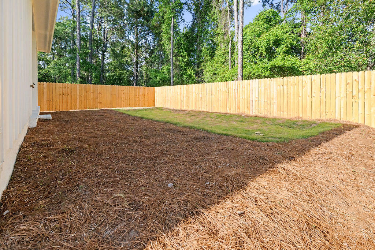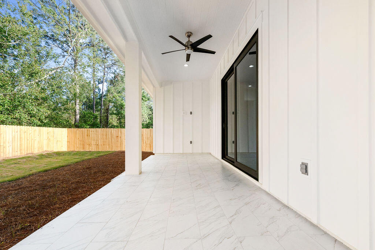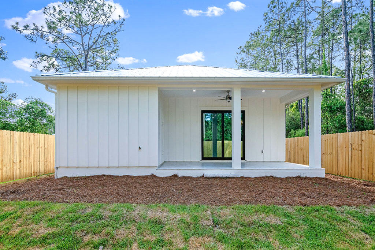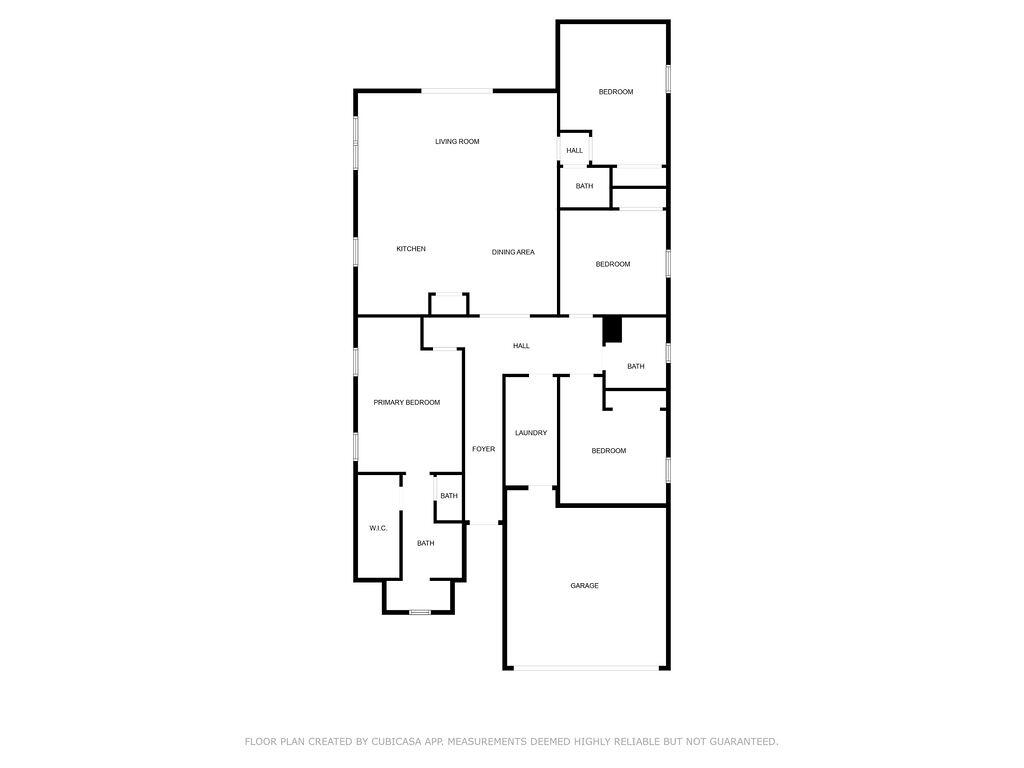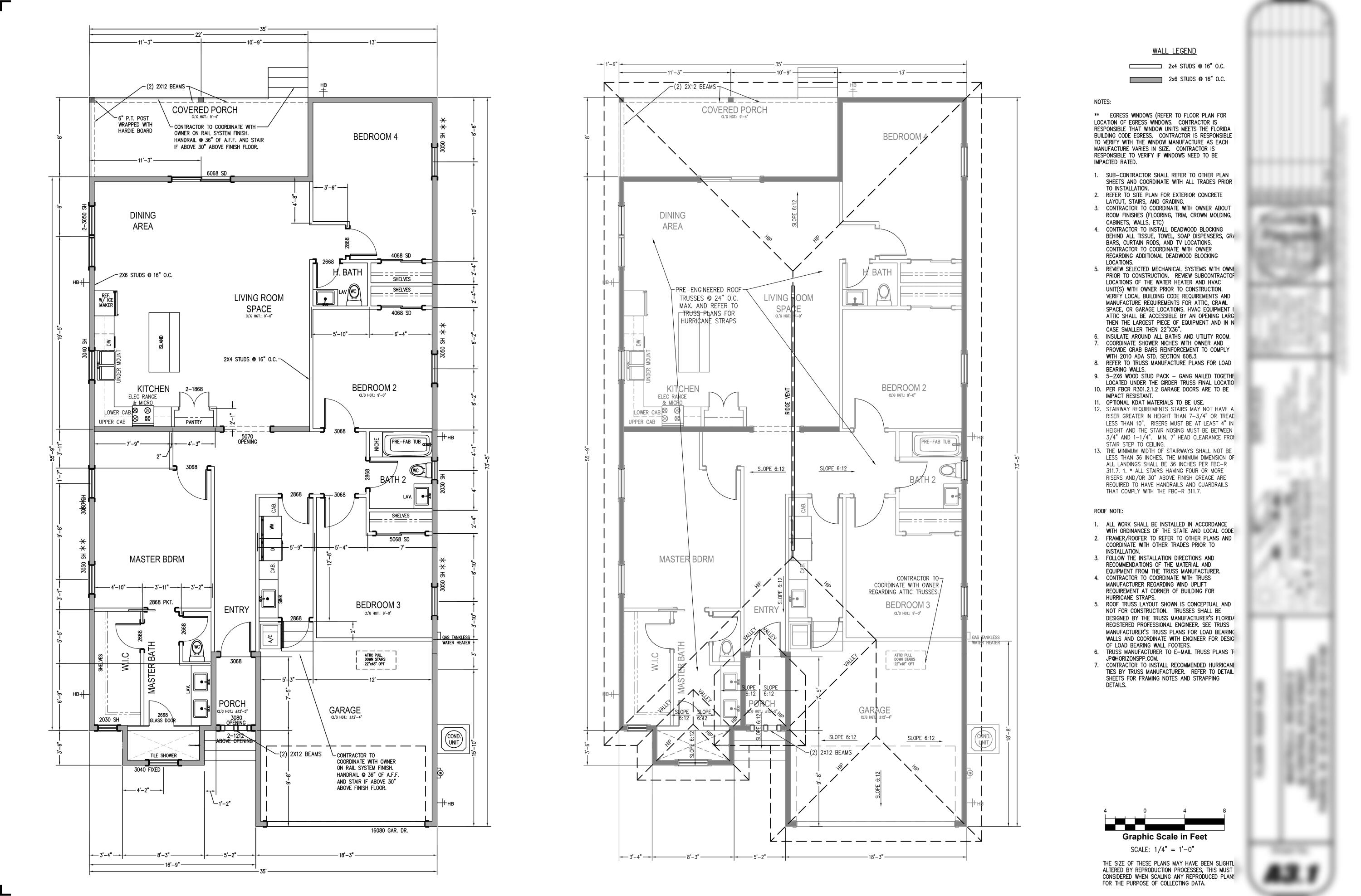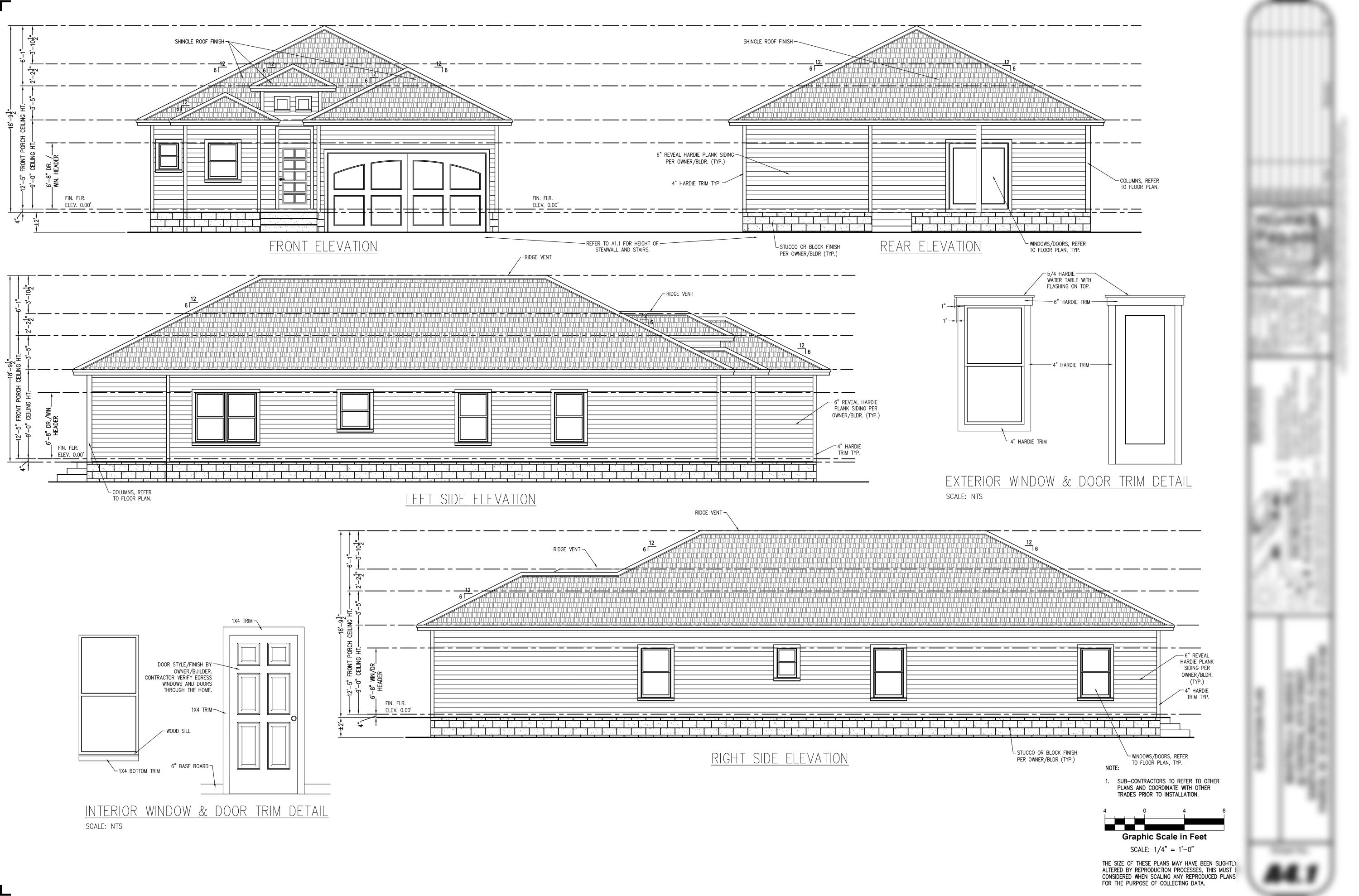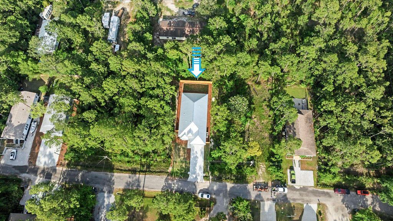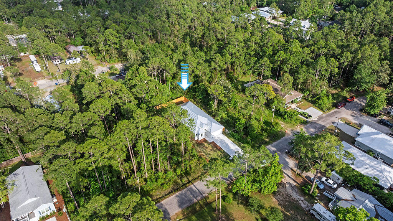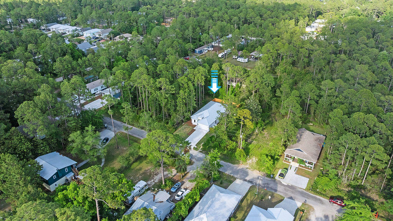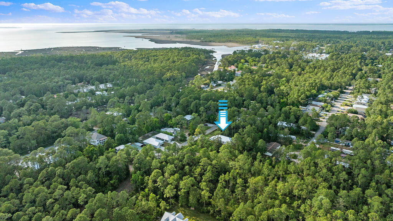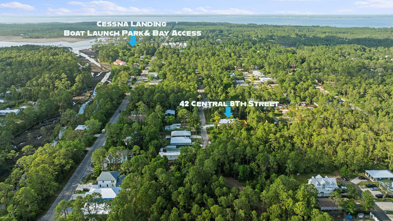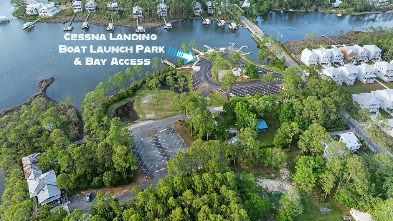Santa Rosa Beach, FL 32459
Property Inquiry
Contact Marylin Handzus about this property!
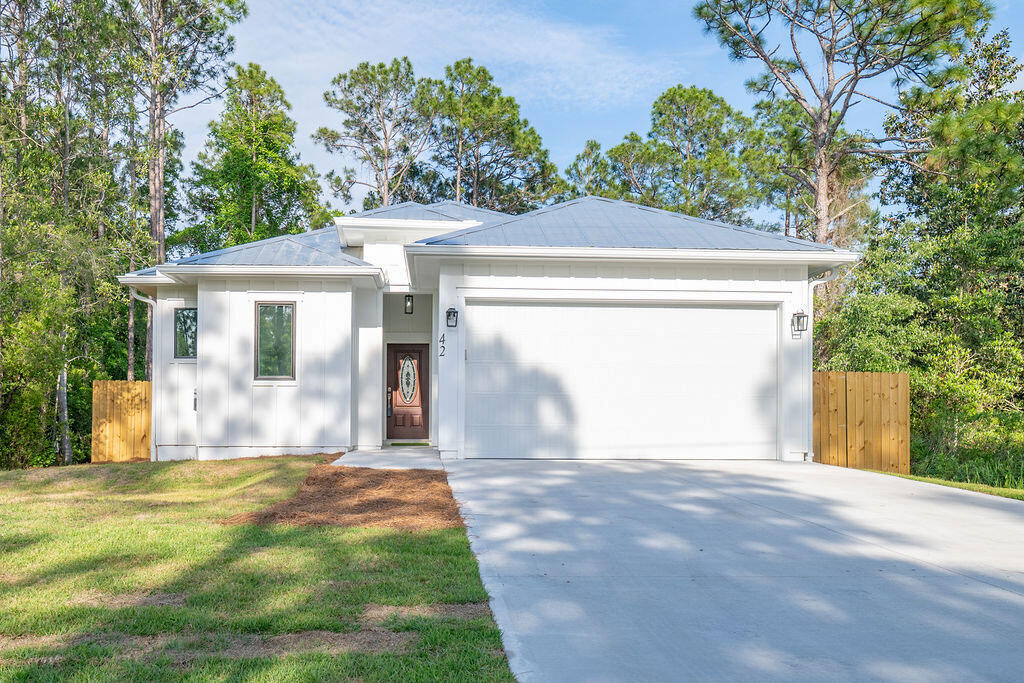
Property Details
Are you looking for a brand new home in the desirable area of Santa Rosa Beach? Whether you're searching for a primary residence or a solid investment property with no HOA restrictions, this home is ready for you.This brand-new home offers 1,880 square feet of heated and cooled living space, with a total building size of 2,435 square feet. It includes 4 bedrooms and 2.5 bathrooms and features a modern coastal design with an open-concept layout and high-quality finishes.This home is built on a solid concrete slab foundation, providing stability and durability. It features 10-foot ceilings, quartz countertops, hardwood floors, stainless steel appliances, and abundant natural light. The garage features a protective epoxy-coated floor, offering a long-lasting, low-maintenance surface, and provides ample space for a golf cart, equipment, or additional storage.
The fully fenced backyard provides privacy and a safe space for you and your beloved pets.
This home is a dream for outdoor enthusiasts, with plenty of activities nearby, including golf courses, hiking trails, and beautiful state parks. The Cessna Landing Boat Launch Park is less than half a mile away, and you're just minutes from multiple beach access points along 30A, perfect for enjoying the sugary beaches of the Emerald Coast.
Conveniently located near top-rated hospitals and medical centers, as well as fine dining, grocery stores, and shopping centers, everything you need is just a short distance away.
This home is completely move-in ready. Whether you're looking for beach living, rental income, or both, the choice is yours.
Call today to schedule your showing!
| COUNTY | Walton |
| SUBDIVISION | TOWN OF SANTA ROSA |
| PARCEL ID | 22-2S-20-33120-101-0180 |
| TYPE | Detached Single Family |
| STYLE | Beach House |
| ACREAGE | 0 |
| LOT ACCESS | County Road,Gravel/Oyster Shell |
| LOT SIZE | 50' X 125' Approx. |
| HOA INCLUDE | N/A |
| HOA FEE | N/A |
| UTILITIES | Electric,Phone,Public Sewer,Public Water,TV Cable |
| PROJECT FACILITIES | N/A |
| ZONING | Resid Single Family |
| PARKING FEATURES | Garage,Garage Attached,Golf Cart Enclosed |
| APPLIANCES | Auto Garage Door Opn,Dishwasher,Disposal,Oven Self Cleaning,Range Hood,Refrigerator,Refrigerator W/IceMk,Smoke Detector |
| ENERGY | AC - Central Elect,Ceiling Fans,Heat Cntrl Electric,Storm Windows,Water Heater - Elect |
| INTERIOR | Ceiling Raised,Floor Hardwood,Kitchen Island,Lighting Recessed,Newly Painted,Pantry |
| EXTERIOR | Fenced Back Yard,Fenced Privacy,Porch,Porch Open,Rain Gutter |
| ROOM DIMENSIONS | Other : 25 x 22 Pantry : 4 x 2 Master Bedroom : 17.5 x 11.5 Bedroom : 12 x 12 Bedroom : 11.5 x 10.5 Bedroom : 15.5 x 12 Master Bathroom : 15.5 x 6.5 Full Bathroom : 7.5 x 6.5 Half Bathroom : 5.5 x 4.5 Laundry : 12.5 x 5.5 Garage : 18 x 17 Covered Porch : 22 x 8.5 |
Schools
Location & Map
https://maps.app.goo.gl/Xpwqe9NE2AdkmBvi7

