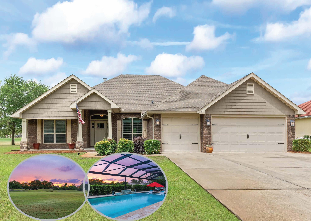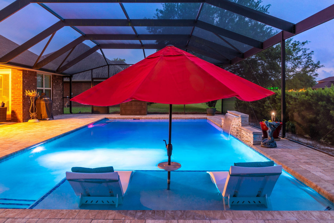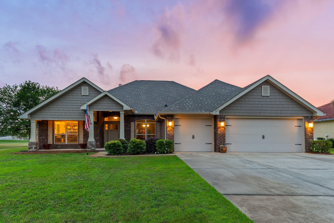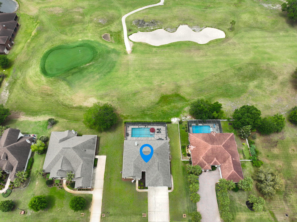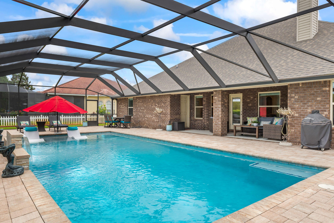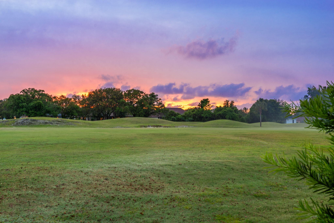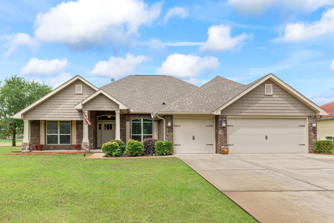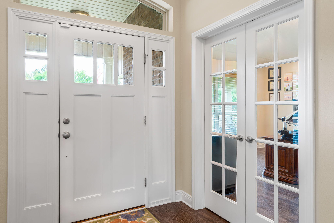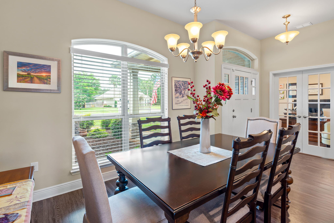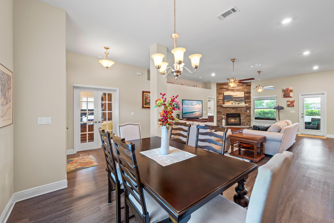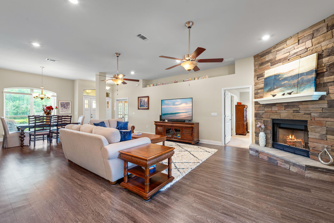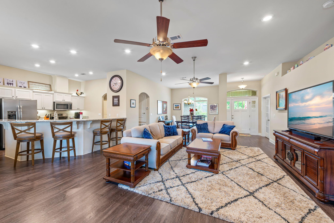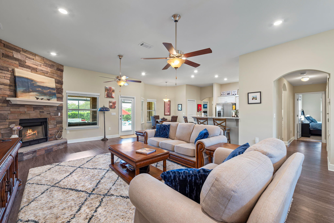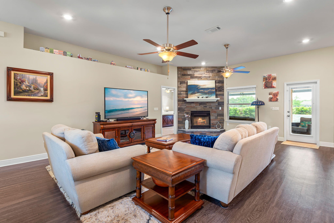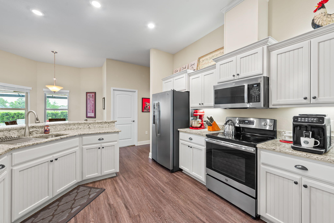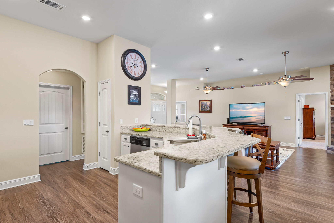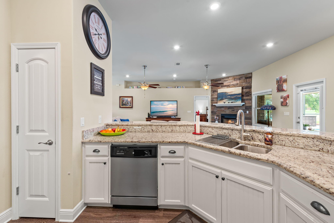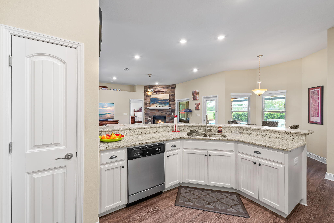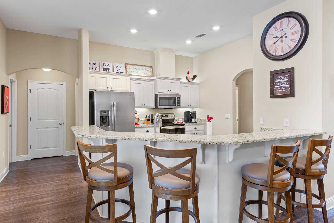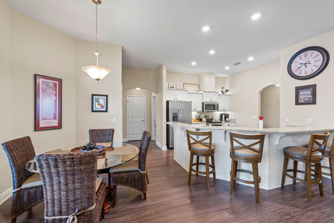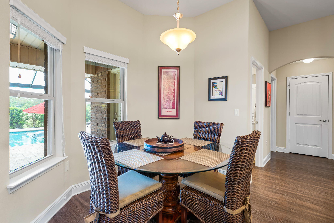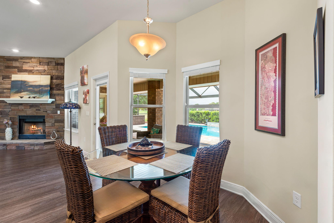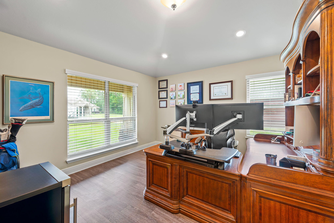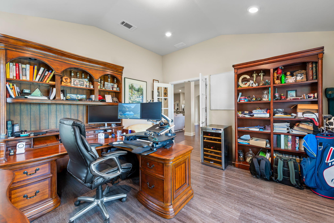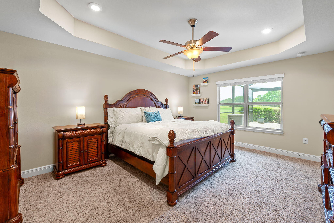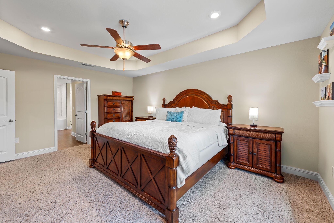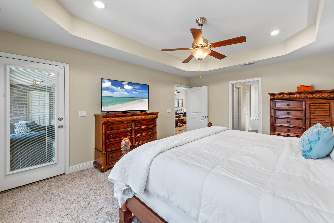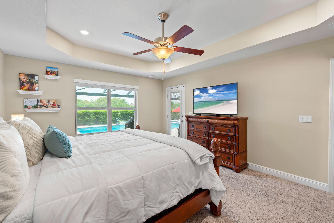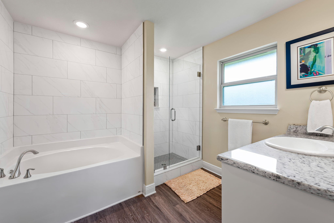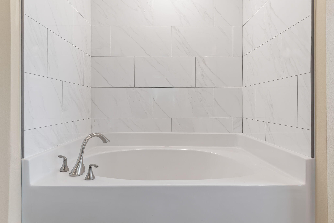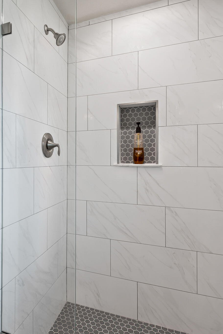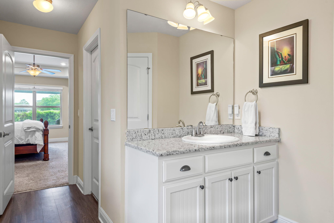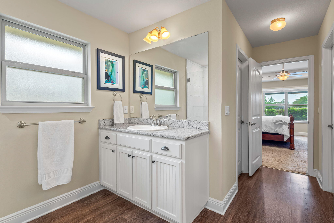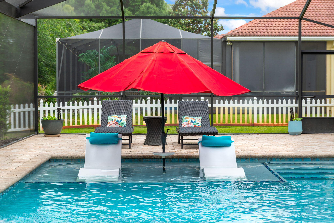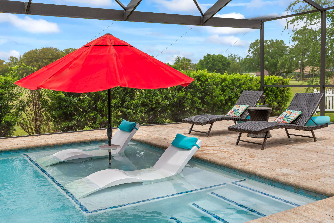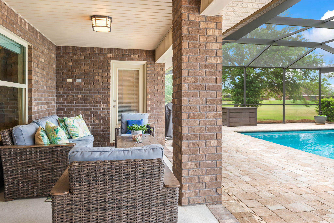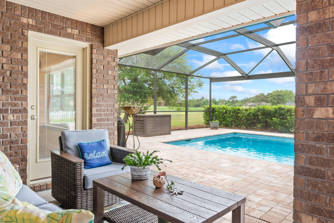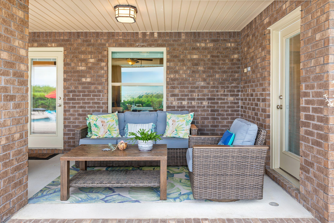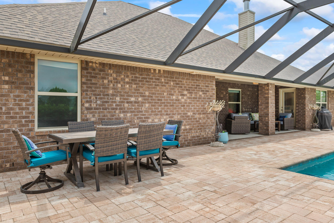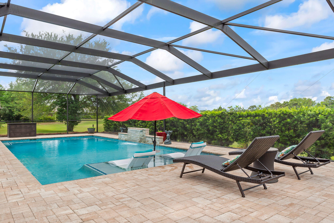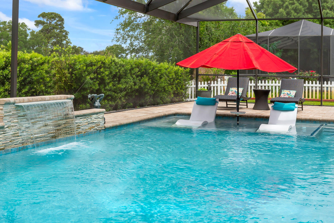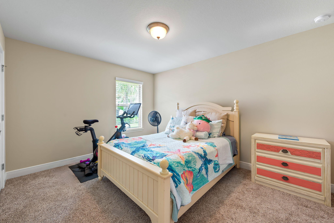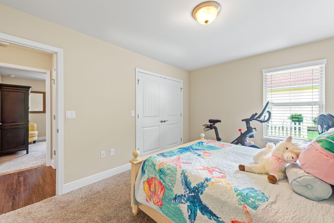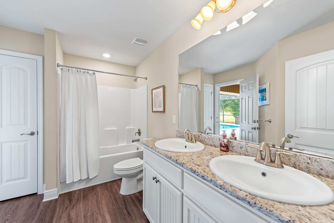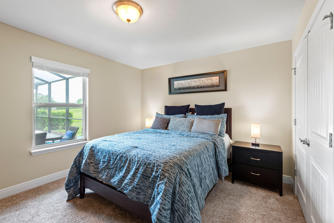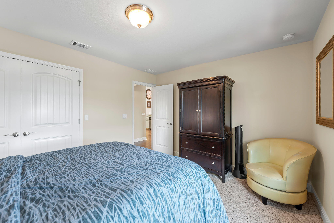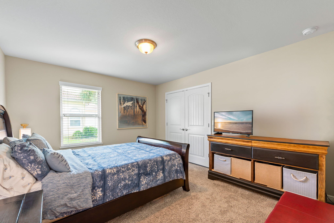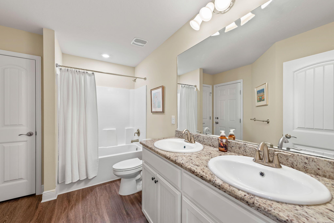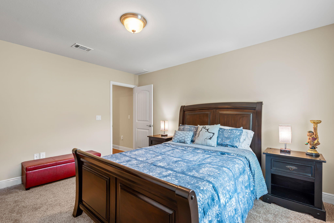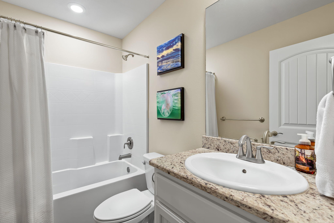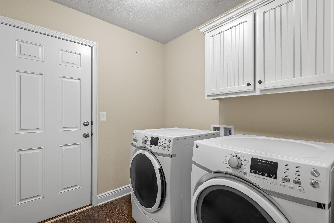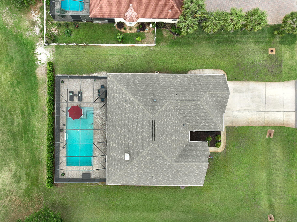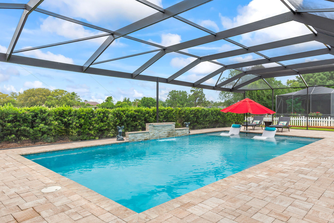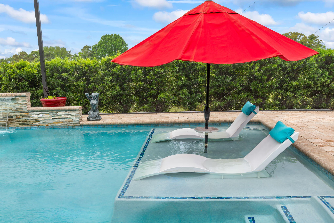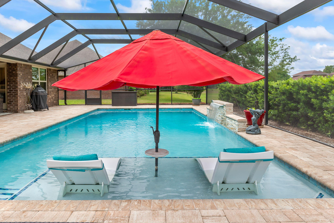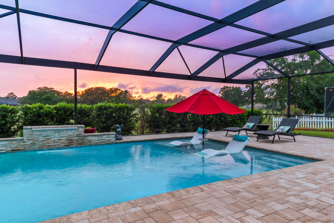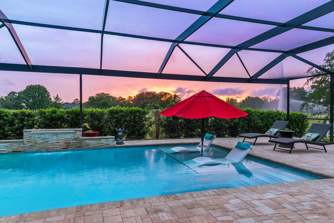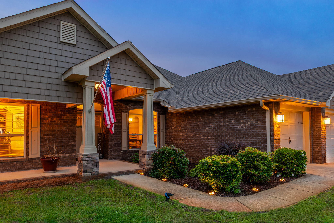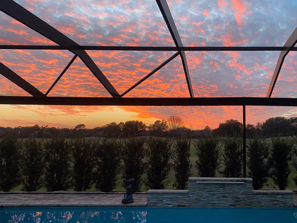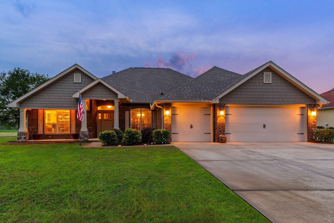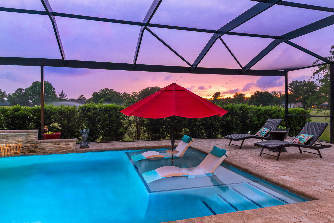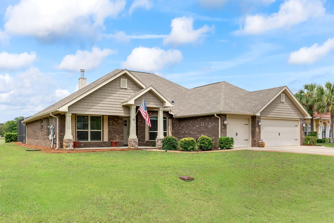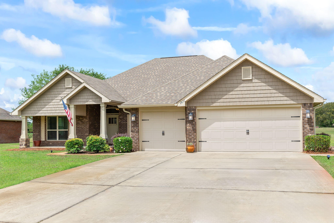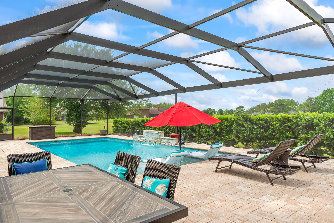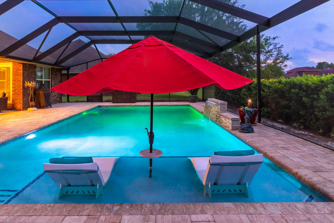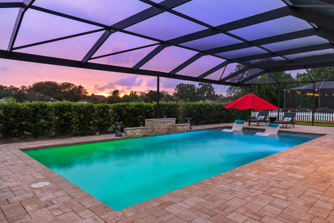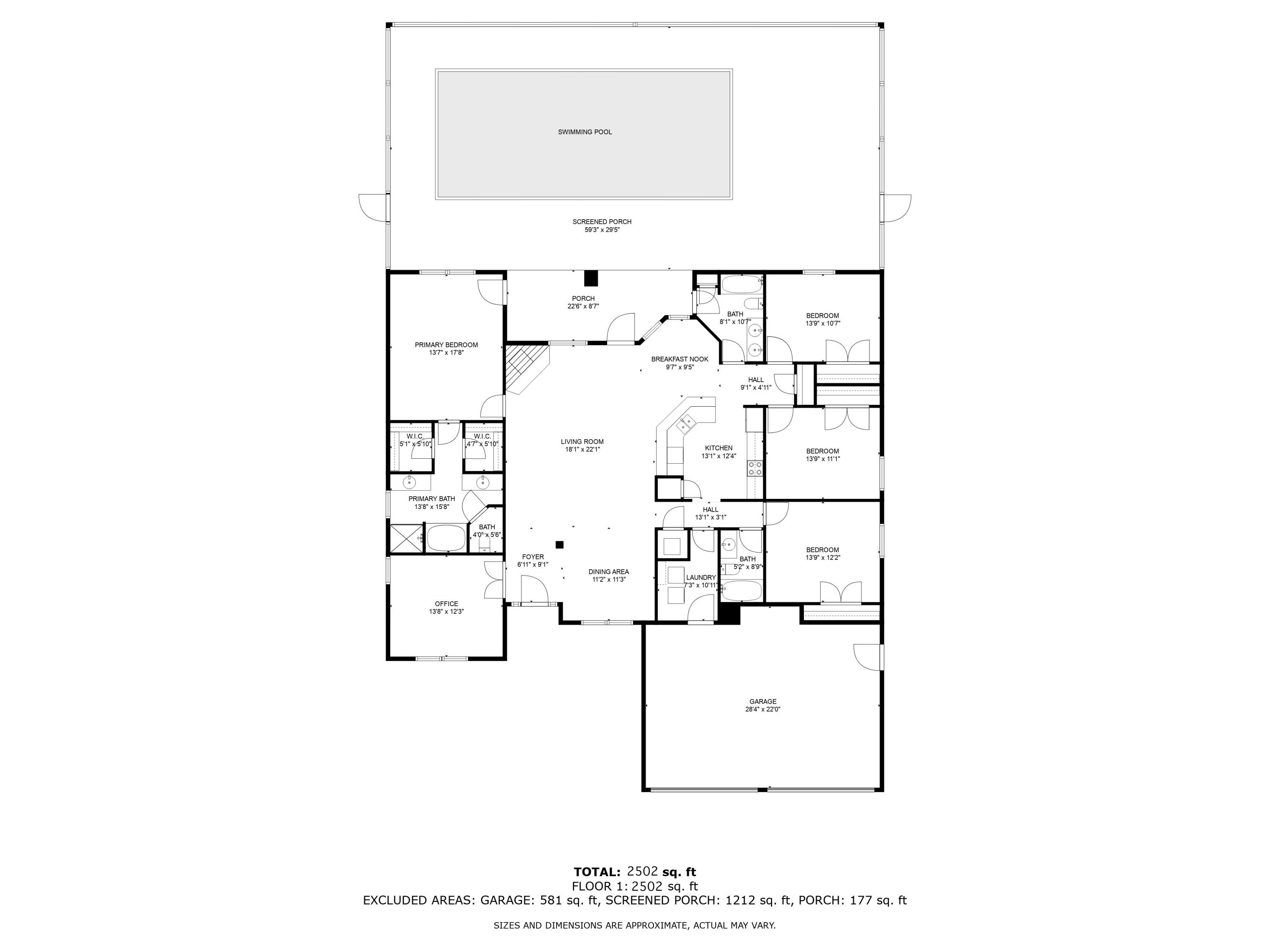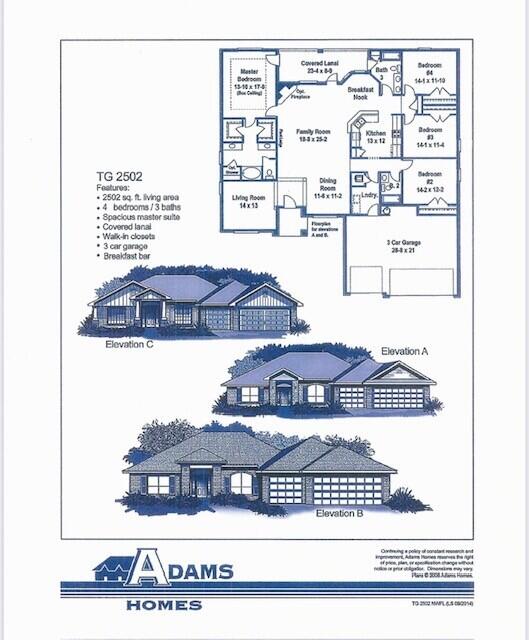Navarre, FL 32566
Property Inquiry
Contact Ramona Speer about this property!
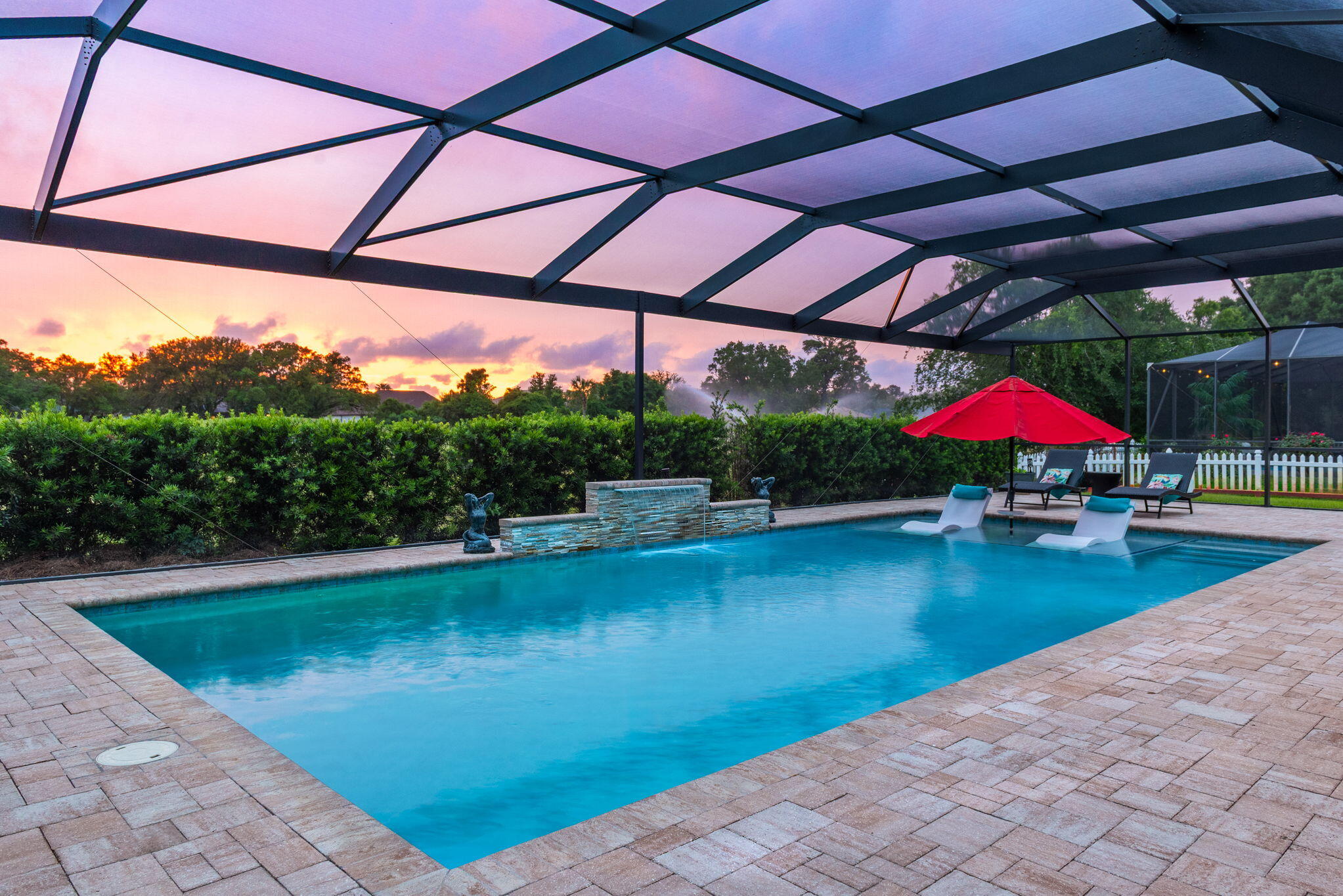
Property Details
Luxurious Blue Haven Saltwater Gunite Pool home in Hidden Creek Estates! Experience resort-style living in this stunning custom home, perfectly positioned on the 5th hole double fairway of the prestigious Hidden Creek Golf Course. Enjoy captivating sunset views from your oversized lanai, featuring Panoramic Breeze panels for seamless, uninterrupted vistas. 30 x 16 pool boasts a slate stone fountain and upgraded tanning ledge, ideal for entertaining or relaxing in elegance. 200 sq ft Screened Lanai (60 x 30) for years of entertaining friends and family; Pool fully integrated with a Hayward ProLogic system and Wifi to control; Inside, a thoughtfully designed open concept layout, where elegant entry flows into a formal dining area and light filled living room with striking stone slate gas fireplace overlooking stunning pool, Oversized Lanai, AND golf course! LVP throughout home except bedrooms; French Doors lead to large office/media room; The designer kitchen is a chef's dream, equipped with Cavalier cabinetry; granite countertops, stainless steel appliances, as well as gas service to the stove; Kitchen has under cabinet and over cabinet lighting for ambiance, soft close drawers; Microwave vents to outside; Coffee bar for starting the morning organized, refreshed and ready for the day! The stone slate gas fireplace adds warmth and charm to the main living area with views to the gorgeous pool, lanai, and Golf Course! Master Bedroom is separate from the additional bedrooms and office for privacy and overlooks the golf course, with a door to the pool area; Newly remodeled Tiled Shower with gorgeous accents! The Master Bedroom Trey Ceilings show impeccable taste as well as recessed lighting; Master Bath is tiled with double vanities, separated and spacious, with private water closet; Additional large bedrooms offer full large closets, with granite in the full baths; Inviting front porch has slate stone columns and home has sprinkler system; With underground utilities, timeless finishes such as Bullnose corners, and a layout designed for both comfort and luxury, this home truly stands above the rest in Hidden Creek. Recap: 30 x 16 slate fountain POOL with tanning ledge and built in lounge chairs! Don't miss your chance to own this exceptional golf course retreat where elegance meets everyday functionality. Luxurious unparalleled coastal beauty awaits you! Hidden Creek Estates on the 5th Fairway! 0.3 Acre! The Club at Hidden Creek received a 4 star rating from Golf Digest's 2006/2007 ''Best Places You Can Play'', one of only 5 courses in the Panhandle to receive this award. Hidden Creek Estates is only minutes to the pristine white sugar sand beaches and emerald water of the Gulf of Mexico. Ownership includes membership to Holley by the Sea's multi-million dollar 45 acre recreational center with 8 clay tennis courts, 3 swimming pools, full gym, aerobics, summer camp, lighted basketball courts, sauna & steam room, playground game room, community house on Santa Rosa Sound with playground, dock, access to the East Bay boat launch and many community events.
| COUNTY | Santa Rosa |
| SUBDIVISION | HIDDEN CREEK ESTATES AT HOLLEY BY THE SEA |
| PARCEL ID | 02-2S-27-1922-32200-0040 |
| TYPE | Detached Single Family |
| STYLE | Contemporary |
| ACREAGE | 0 |
| LOT ACCESS | N/A |
| LOT SIZE | 100 x 130 |
| HOA INCLUDE | Master Association,Recreational Faclty |
| HOA FEE | 565.00 (Annually) |
| UTILITIES | Electric,Gas - Propane,Public Sewer,Public Water,Underground |
| PROJECT FACILITIES | BBQ Pit/Grill,Beach,Boat Launch,Community Room,Dock,Exercise Room,Fishing,Game Room,Golf,Pavillion/Gazebo,Pets Allowed,Pickle Ball,Picnic Area,Playground,Pool,Sauna/Steam Room,Short Term Rental - Not Allowed,Tennis |
| ZONING | Resid Single Family |
| PARKING FEATURES | Garage Attached,Golf Cart Covered,Guest,Oversized,See Remarks |
| APPLIANCES | Cooktop,Dishwasher,Microwave,Oven Continue Clean,Refrigerator W/IceMk,Stove/Oven Gas,Washer |
| ENERGY | AC - Central Elect,Ceiling Fans,Double Pane Windows,Heat High Efficiency,Ridge Vent,Roof Vent,Water Heater - Elect |
| INTERIOR | Ceiling Cathedral,Ceiling Raised,Ceiling Tray/Cofferd,Ceiling Vaulted,Fireplace Gas,Floor Tile,Floor WW Carpet,Furnished - Some,Lighting Recessed,Lighting Track,Pantry,Split Bedroom,Washer/Dryer Hookup,Window Treatmnt Some |
| EXTERIOR | N/A |
| ROOM DIMENSIONS | Living Room : 27.6 x 17.1 Dining Area : 11.9 x 8.7 Breakfast Room : 11 x 7.11 Kitchen : 13.3 x 13.9 Office : 13.7 x 13 Master Bedroom : 18 x 14 Master Bathroom : 17 x 13 Screened Porch : 60 x 30 Bedroom : 13.8 x 13 Bedroom : 12 x 13.8 Bedroom : 12.3 x 13 Full Bathroom : 9.8 x 8 Full Bathroom : 8.3 x 5 Laundry : 11.8 x 7 |
Schools
Location & Map
Hwy 399- East Bay Blvd. South onto PGA Blvd. Left (south) onto Masters Blvd. Left onto Reef St. Left onto Citrus Dr. Left onto Holley Club Dr. Or North on Citrus, left or West on Australian, turn right on Holley Club, and home will be on the left;

