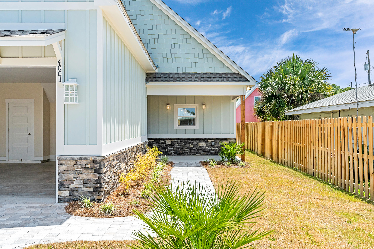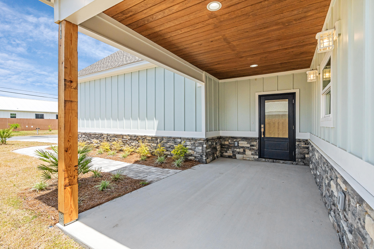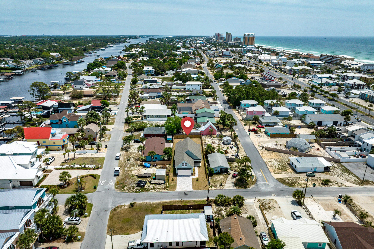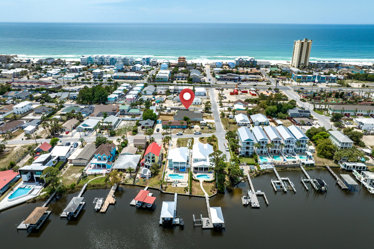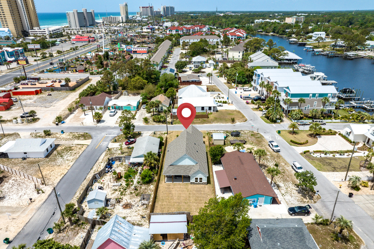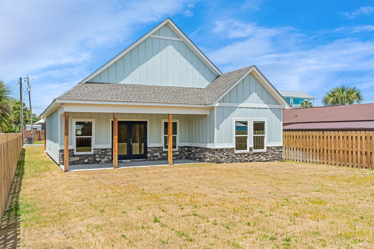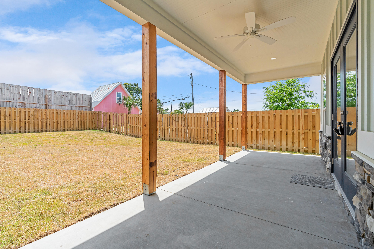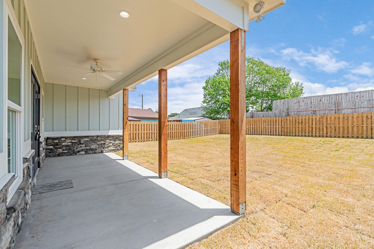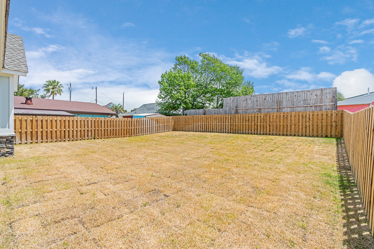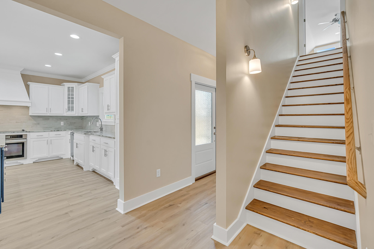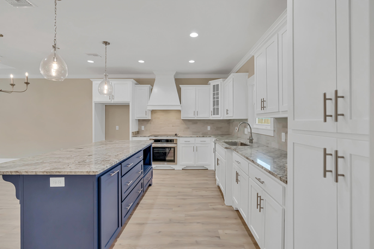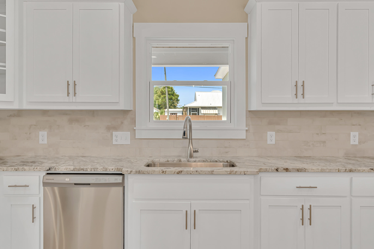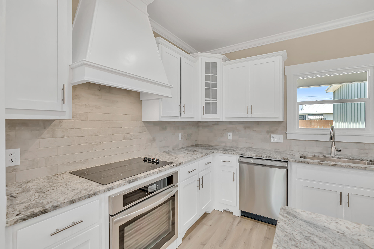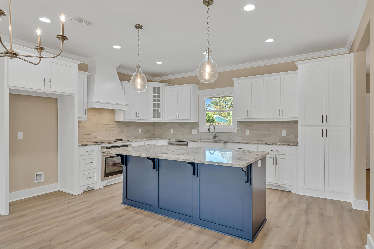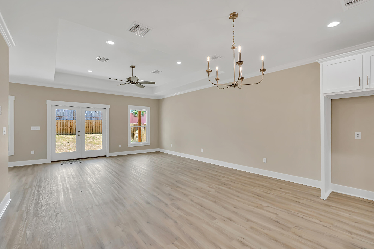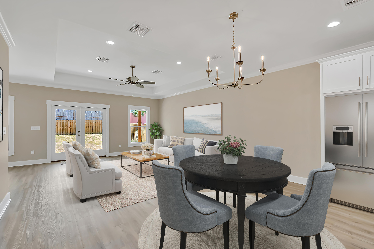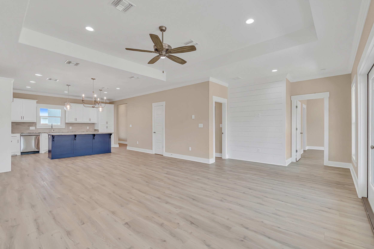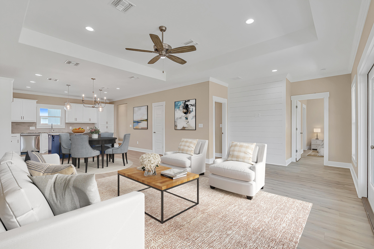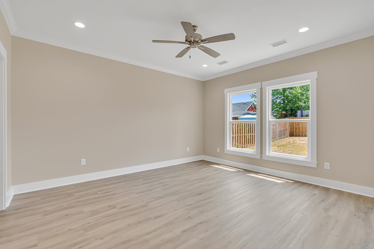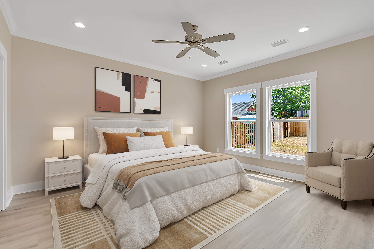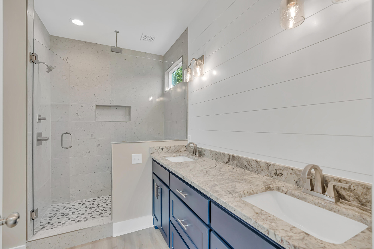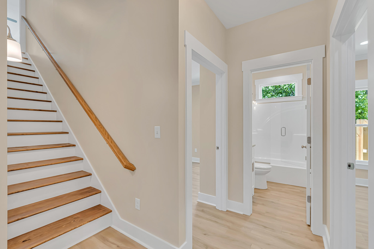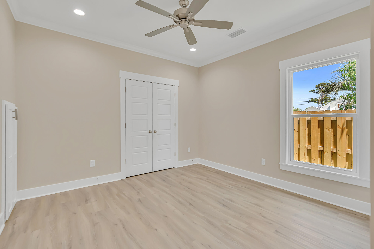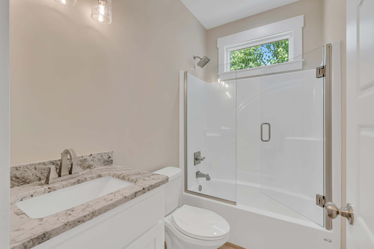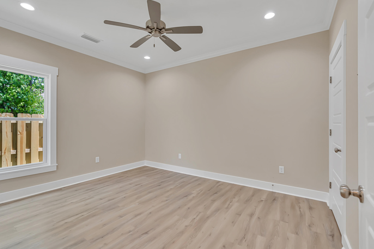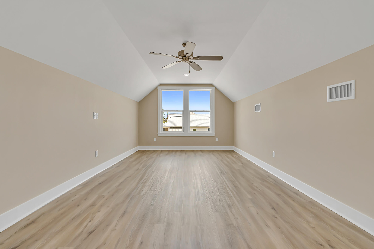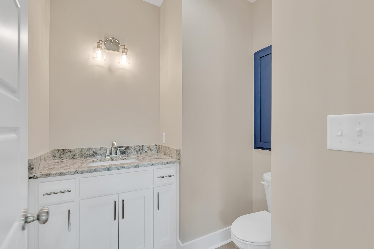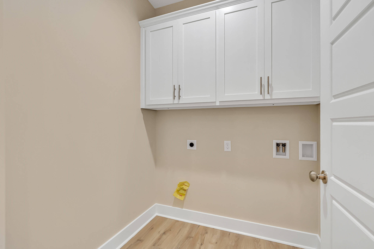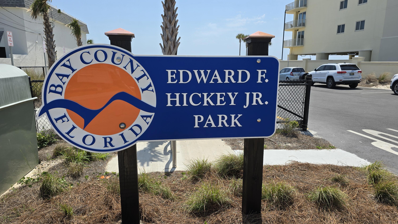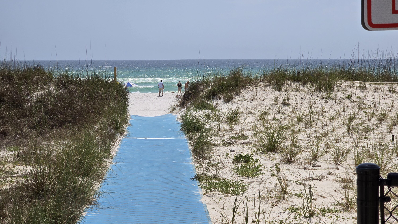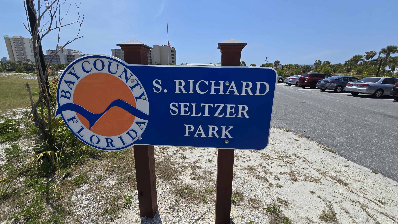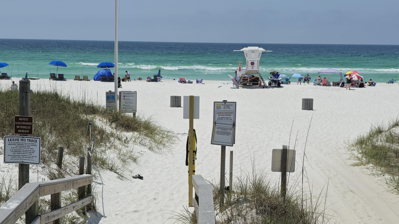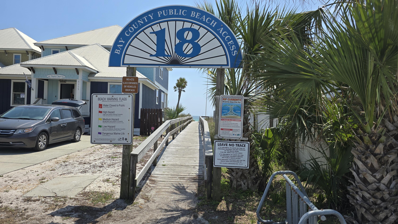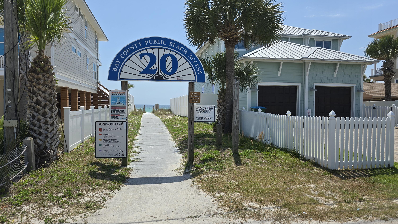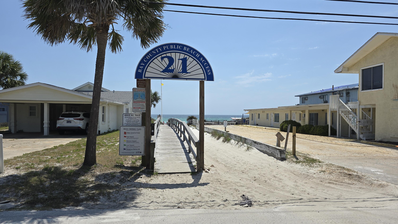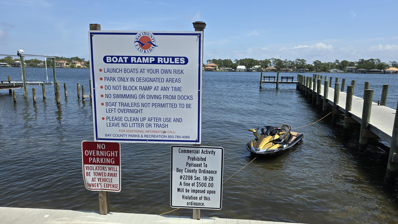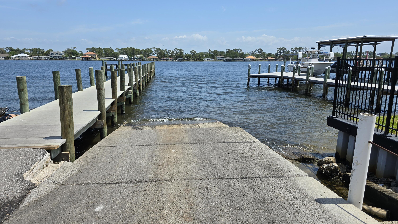Panama City Beach, FL 32408
Property Inquiry
Contact Johnny Milan LLC about this property!
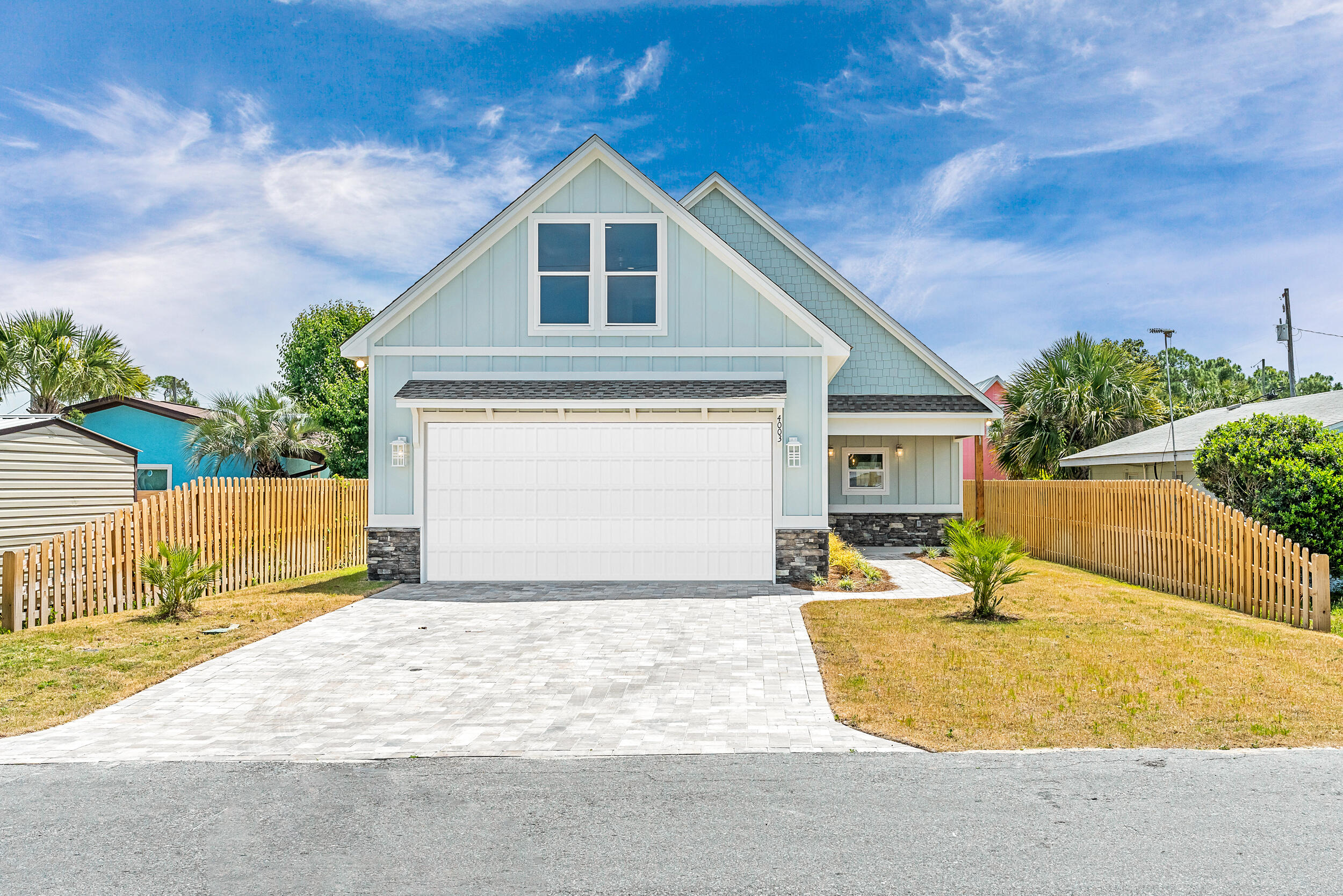
Property Details
New construction two-story home designed with flexibility and income potential in mind. Located just blocks from multiple public beach accesses, restaurants, shopping, and nightlife, this property offers no HOA and no short-term rental restrictions--an excellent opportunity for investors, second-home buyers, or primary residents seeking strong rental performance.The main level features an open concept kitchen, living, and dining area ideal for entertaining or hosting guests. Kitchen includes custom wood cabinetry, granite countertops, stainless steel appliances (dishwasher & oven), and a vented range hood. Durable LVP flooring extends throughout, complemented by crown molding in the first-floor living spaces and bedrooms. The master suite features a tiled walk-in shower with rainmaker shower head, while the guest bathroom offers a tub/shower combo. A convenient half bath and dedicated laundry room add functionality.
Upstairs, a spacious bonus room provides flexible use as a 4th bedroom, media/game room, or additional sleeping space to increase rental capacity.
Exterior highlights include durable fiber cement siding with stone accents, a shingle roof, and a two-car garage accessed via a brick paver driveway. Outdoor living spaces include a covered front porch, covered back porch with ceiling fan, and a large fully fenced backyard with irrigation system and ample room to add a pool.
Energy-efficient features include impact-rated windows, spray foam insulation, and a smart thermostat. Conveniently located near parks (Edward F. Hickey Jr Access For All Park 0.2 miles, S. Richard Seltzer Park 0.9 miles, St. Andrews State Park 3.3 miles) and boat ramps (Dolphin Street 2.3 miles, Quail Street 1.9 miles, Safari Street 1.6 miles).
A rare opportunity to own a brand-new home in Panama City Beach with unlimited short-term rental potential and long-term value.
| COUNTY | Bay |
| SUBDIVISION | BEL AIR |
| PARCEL ID | 30297-000-000 |
| TYPE | Detached Single Family |
| STYLE | Traditional |
| ACREAGE | 0 |
| LOT ACCESS | Paved Road |
| LOT SIZE | 50x150 |
| HOA INCLUDE | N/A |
| HOA FEE | N/A |
| UTILITIES | Electric,Public Sewer,Public Water |
| PROJECT FACILITIES | N/A |
| ZONING | Resid Single Family |
| PARKING FEATURES | Garage Attached |
| APPLIANCES | Auto Garage Door Opn,Dishwasher,Oven Self Cleaning,Range Hood,Smoke Detector,Smooth Stovetop Rnge,Stove/Oven Electric |
| ENERGY | AC - Central Elect,Ceiling Fans,Heat Cntrl Electric,Water Heater - Elect |
| INTERIOR | Breakfast Bar,Ceiling Crwn Molding,Ceiling Tray/Cofferd,Floor Vinyl,Furnished - None,Kitchen Island,Lighting Recessed,Pantry,Washer/Dryer Hookup,Window Treatmnt None,Woodwork Painted |
| EXTERIOR | Fenced Back Yard,Fenced Lot-All,Porch,Sprinkler System |
| ROOM DIMENSIONS | Living Room : 21.4 x 20 Kitchen : 16 x 13.2 Master Bedroom : 14.1 x 13.4 Master Bathroom : 10.1 x 15.1 Bedroom : 11.11 x 11.5 Bedroom : 10.11 x 13.6 Full Bathroom : 4.1 x 7.9 Half Bathroom : 6.4 x 6.9 Laundry : 5.9 x 5.11 Loft : 11.8 x 21.4 Garage : 21.8 x 24 Covered Porch : 8.1 x 16.5 Covered Porch : 7.5 x 21.9 |
Schools
Location & Map
Heading west on South Thomas Drive turn right onto Tarpon Street. The home will be on the right. Look for sign.

