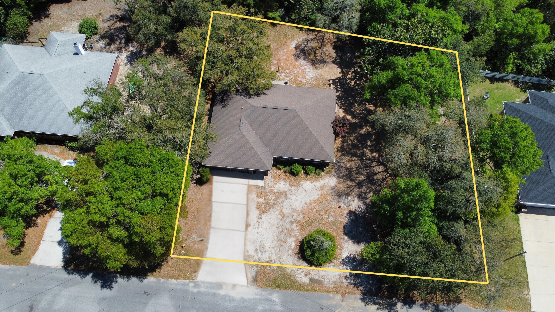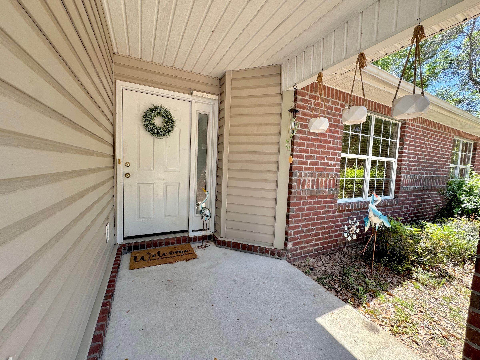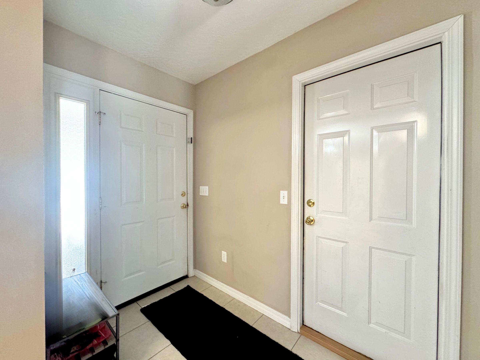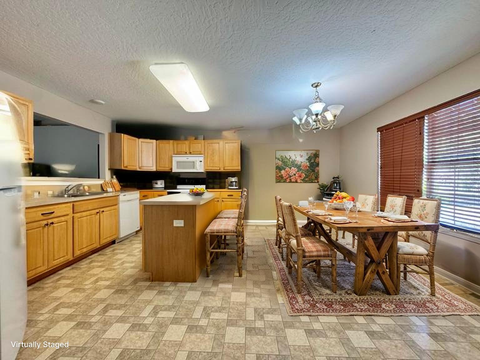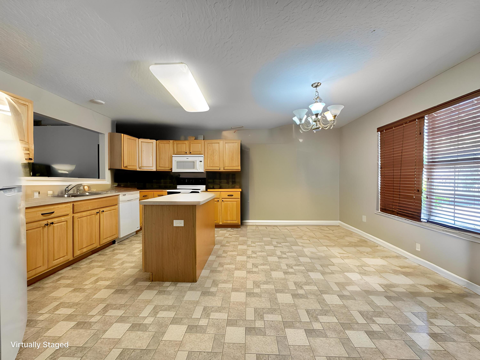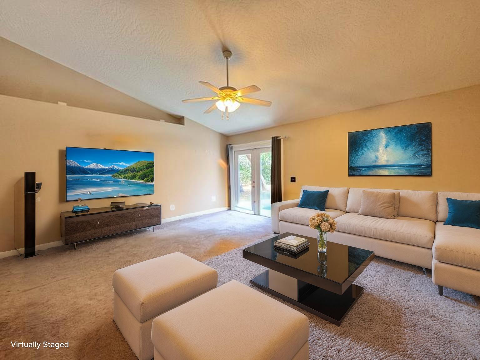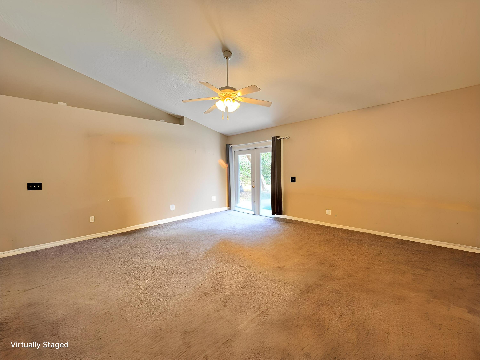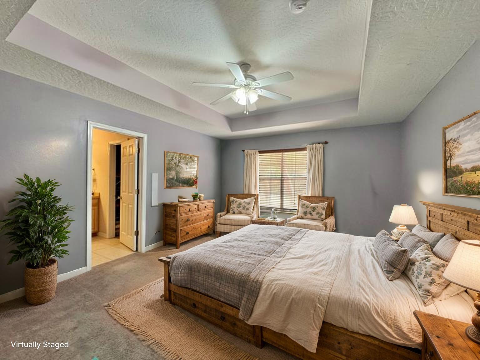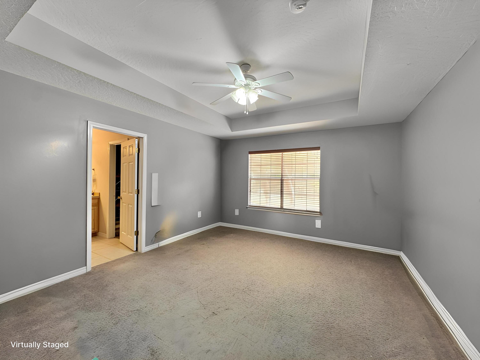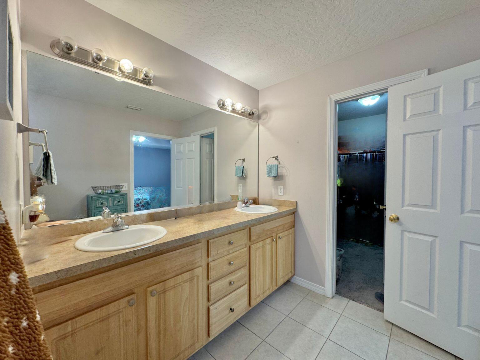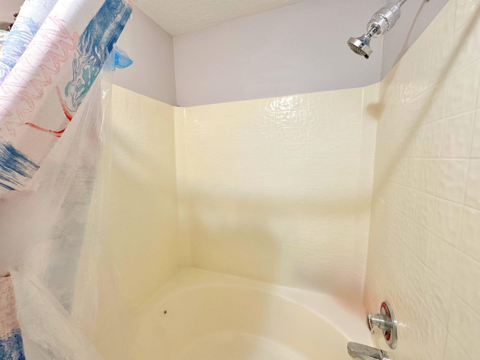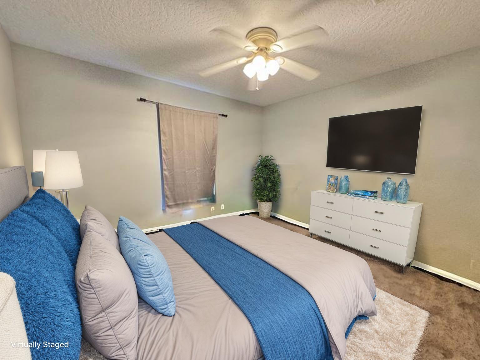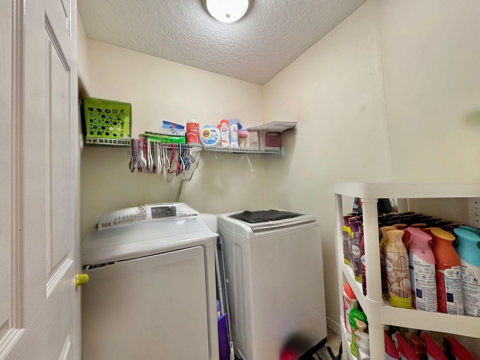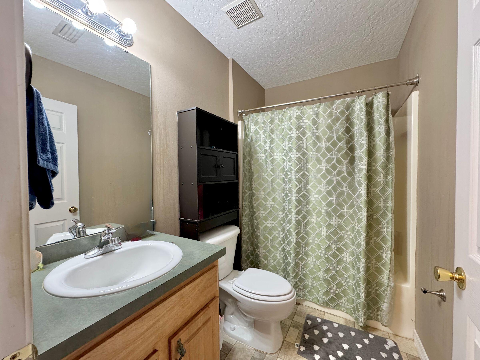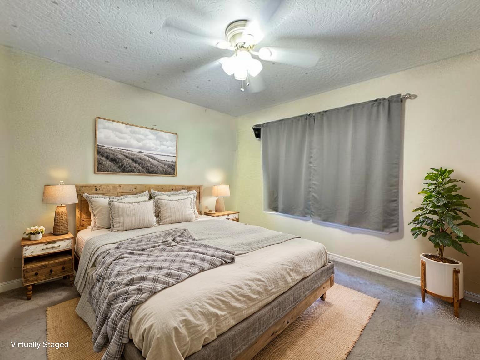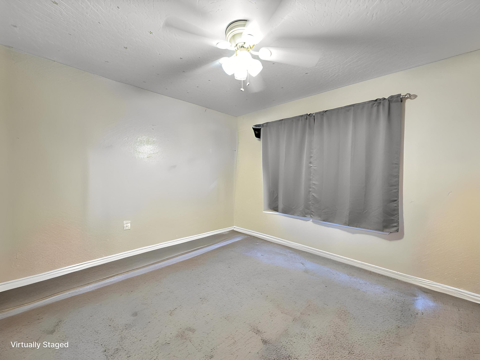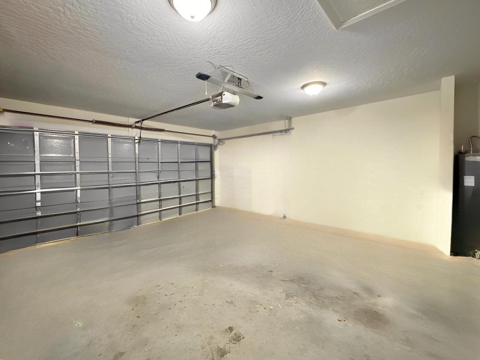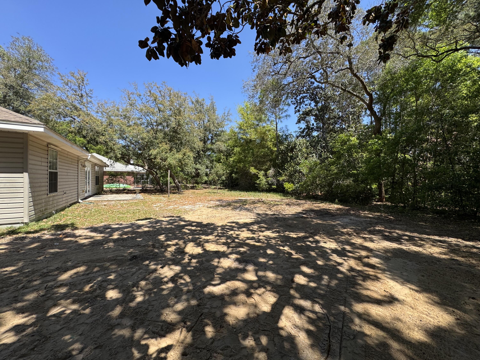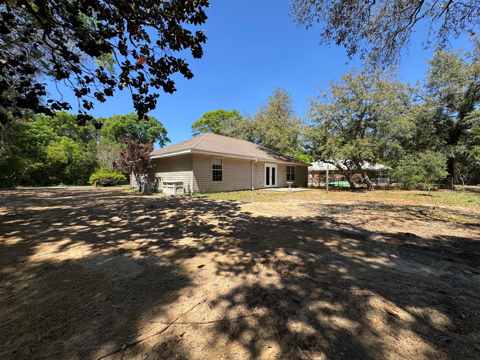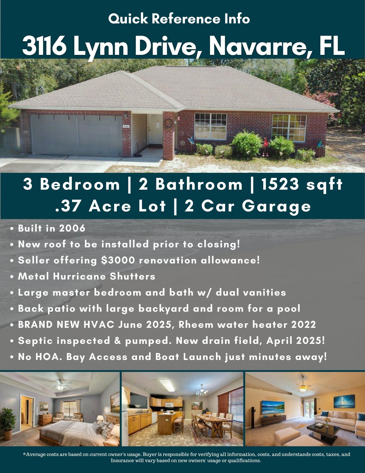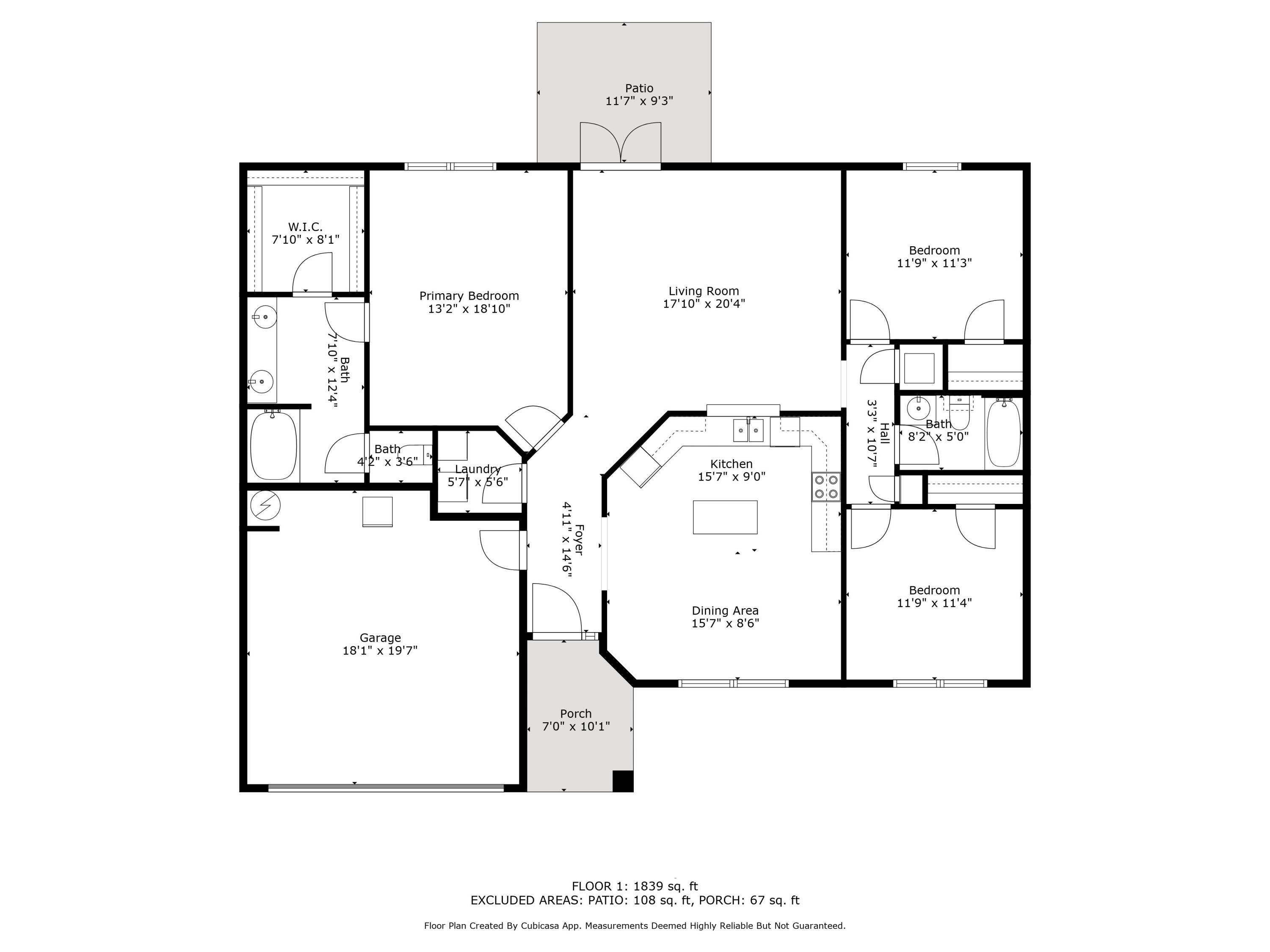Navarre, FL 32566
Property Inquiry
Contact Eric Christen about this property!
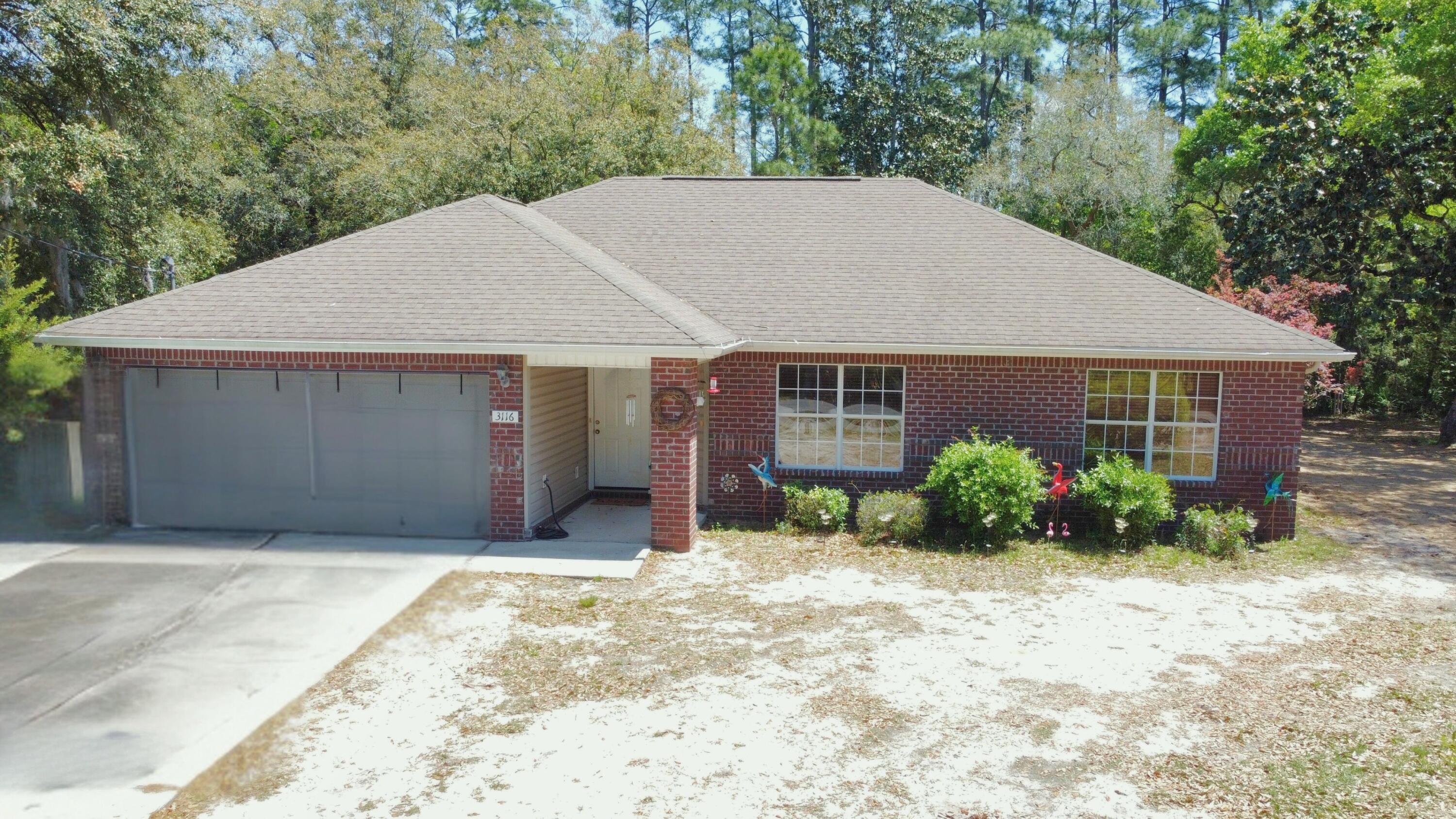
Property Details
Finally--an affordable Navarre home with a big lot! Yes, you read that right--this is your chance to own a quality home in one of the Panhandle's most desirable locations, without breaking the bank! This charming 3 bed, 2 bath home is designed with a smart split floor plan, a 2-car garage, and plenty of extra parking--perfect if you're dreaming of adding a pool, workshop, or even expanding the footprint. Inside, you'll love the stylish Spanish lace ceilings, elegant plant ledges, and a soaring vaulted ceiling that makes the living space feel bright and open.The kitchen is a true standout with solid wood cabinetry, a center island. There's also loads of space for your dining table under cheerful natural light. Whether you're cooking, entertaining, or just sipping coffee this kitchen makes.. ...it all better. Perfectly positioned between Fort Walton Beach and Gulf Breeze, you're just minutes from the bay, a boat launch, and the world's most beautiful beaches. Need to travel? Hop on I-10, just a short drive north, and explore the Southeast with ease.
The sellers are sweetening the deal with a brand-new roof before closing AND a $3,000 renovation allowance for the first lucky buyer who snatches up this opportunity. A new AC system was also just installed in June and the septic system was pumped and new drain field installed in April 2025. This is the kind of value that doesn't last. schedule your showing today before someone else beats you to it!
| COUNTY | Santa Rosa |
| SUBDIVISION | HOLLEY SHORES 1ST ADDN |
| PARCEL ID | 01-2S-27-1935-00000-0480 |
| TYPE | Detached Single Family |
| STYLE | Ranch |
| ACREAGE | 0 |
| LOT ACCESS | County Road,Paved Road |
| LOT SIZE | 125x140x130x120 |
| HOA INCLUDE | N/A |
| HOA FEE | N/A |
| UTILITIES | Electric,Phone,Public Water,Septic Tank,TV Cable |
| PROJECT FACILITIES | N/A |
| ZONING | Resid Single Family |
| PARKING FEATURES | Boat,Garage |
| APPLIANCES | Auto Garage Door Opn,Dishwasher,Microwave,Oven Self Cleaning,Smoke Detector,Stove/Oven Electric |
| ENERGY | AC - Central Elect,Ceiling Fans,Double Pane Windows,Heat Cntrl Electric,Heat Pump Air To Air,Ridge Vent,Water Heater - Elect |
| INTERIOR | Ceiling Vaulted,Floor Tile,Floor Vinyl,Floor WW Carpet,Kitchen Island,Washer/Dryer Hookup |
| EXTERIOR | Lawn Pump,Patio Open,Sprinkler System |
| ROOM DIMENSIONS | Family Room : 20 x 18 Kitchen : 15.5 x 18.5 Master Bedroom : 19 x 13 Master Bathroom : 12 x 8 Bedroom : 11.75 x 11.25 Bedroom : 11.75 x 11.25 Garage : 19.5 x 18 Laundry : 5.5 x 5.5 |
Schools
Location & Map
GPS directions are accurate. From Hwy 87 turn east on Nelson St at the Shell station. Follow Nelson St to Lynn Dr and turn left. Home is on left/west side of the road.

