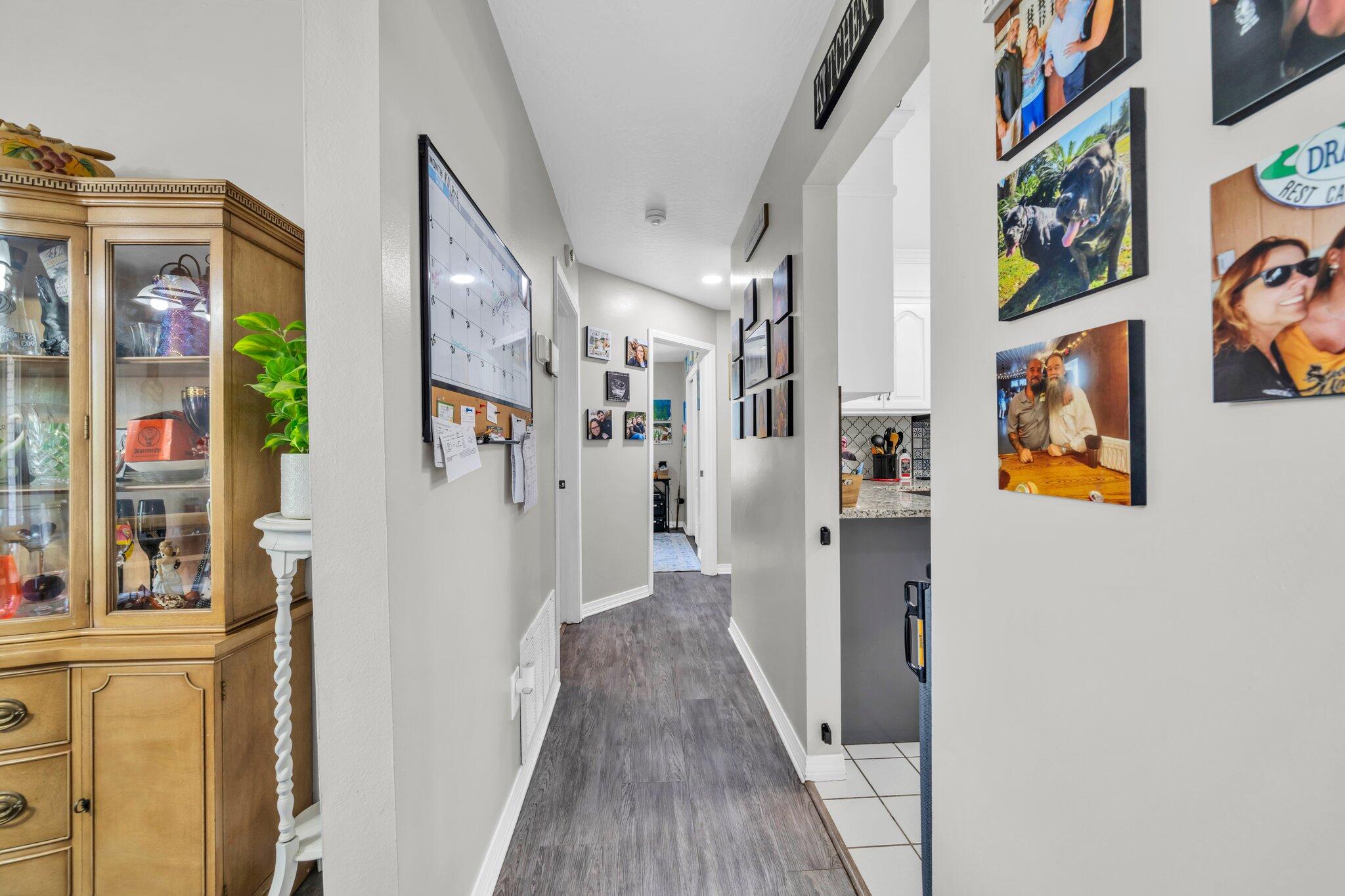Navarre, FL 32566
Property Inquiry
Contact James Botelho about this property!

Property Details
UPGRADES GALORE! The sellers have poured their heart and souls into this property and it SHOWS!!! Upgrades include new LVP throughout (aside from kitchen/bath/laundry), which have tile. All new granite countertops. New sinks. New roof and gutters with gutter covers. New shed out back. New pool deck. Extended the back patio to the end of house. New front door with full glass storm door. Privacy fencing around the yard. Updated master shower and tub. New light fixtures, all new outlets with covers and new light switches with covers throughout. Updated stone in flower beds. UV lights added to HVAC to help with allergens and there is a new in 2023, Carrier split HVAC unit in the garage and one in the Florida room. This home also has Hurricane Shutters. Owners offer a home warranty on the home with Select Home Warranty, which is transferrable for the remainder of the current policy and owner will pay for a year. This home is already pet friendly with a doggie door off of the Florida room. Don't miss out on this amazing home! This beautiful 3-bedroom single story home sits on a meticulously landscaped corner lot, adorned with majestic heritage oaks. The spacious, open floor plan is perfect for modern living!!
| COUNTY | Santa Rosa |
| SUBDIVISION | HOLLEY BY THE SEA |
| PARCEL ID | 18-2S-26-1920-08400-0140 |
| TYPE | Detached Single Family |
| STYLE | Contemporary |
| ACREAGE | 0 |
| LOT ACCESS | County Road,Paved Road |
| LOT SIZE | 100x200 |
| HOA INCLUDE | N/A |
| HOA FEE | 545.00 (Annually) |
| UTILITIES | Electric,Public Sewer,Public Water |
| PROJECT FACILITIES | BBQ Pit/Grill,Beach,Boat Launch,Community Room,Dock,Exercise Room,Fishing,Golf,Pavillion/Gazebo,Playground,Pool,Tennis |
| ZONING | Resid Single Family |
| PARKING FEATURES | Garage Attached |
| APPLIANCES | Auto Garage Door Opn,Cooktop,Dishwasher,Disposal,Fire Alarm/Sprinkler,Oven Self Cleaning,Smoke Detector |
| ENERGY | AC - Central Elect,Ceiling Fans,Double Pane Windows,Heat Cntrl Electric,Water Heater - Elect |
| INTERIOR | Breakfast Bar,Floor Tile,Floor WW Carpet,Split Bedroom,Washer/Dryer Hookup |
| EXTERIOR | Fenced Lot-Part,Fenced Privacy,Porch Open,Sprinkler System,Yard Building |
| ROOM DIMENSIONS | Living Room : 17 x 16 Master Bedroom : 15 x 13 Dining Area : 12 x 12 Florida Room : 30 x 10 Bedroom : 12 x 11 |
Schools
Location & Map
From HWY 98, North on Edgewood. House is at the corner of Edgewood and Fairmont.













































