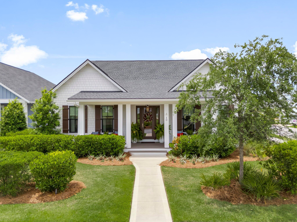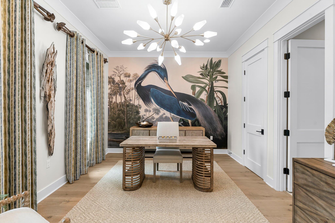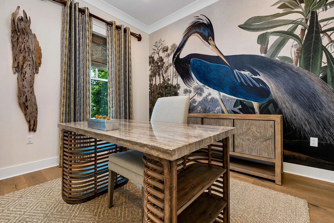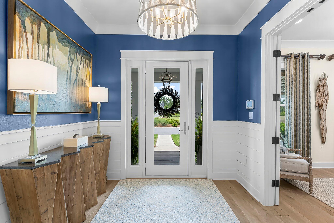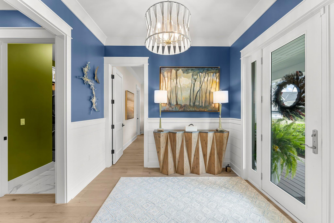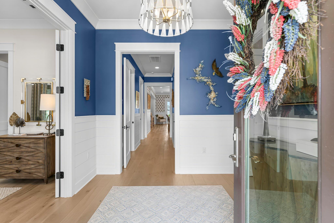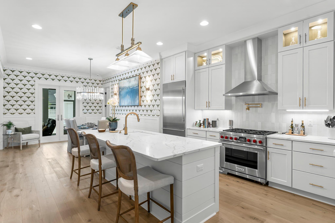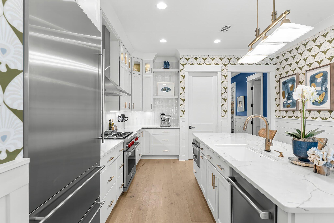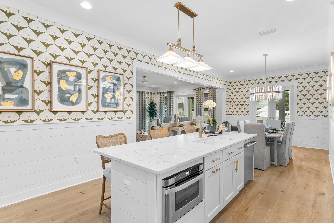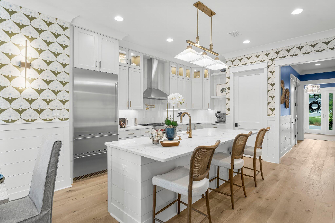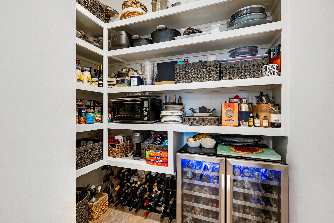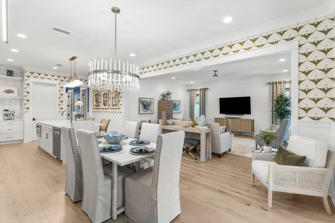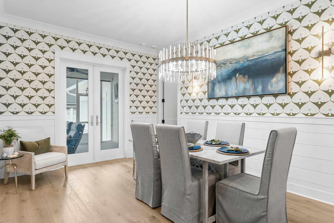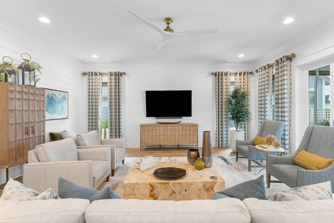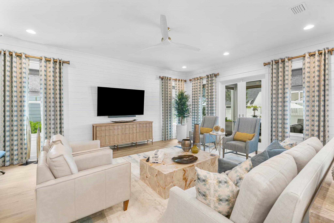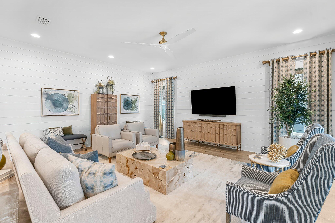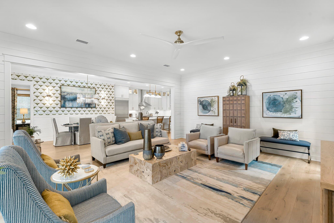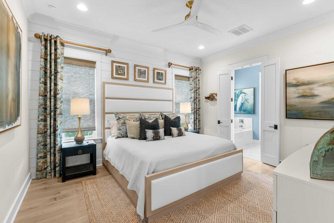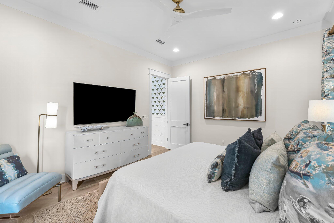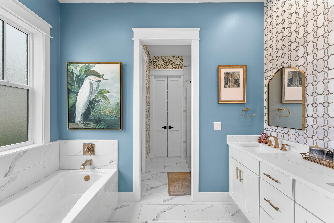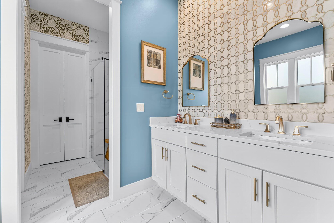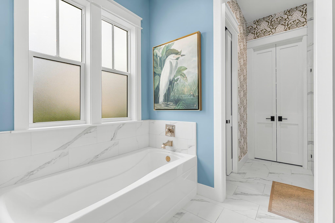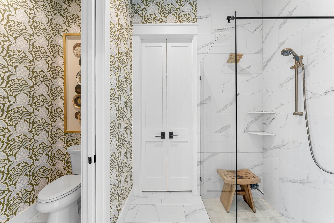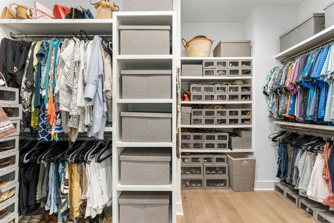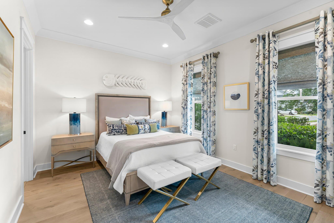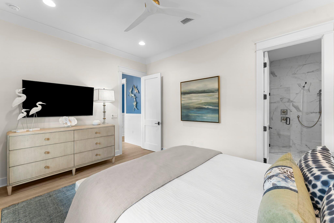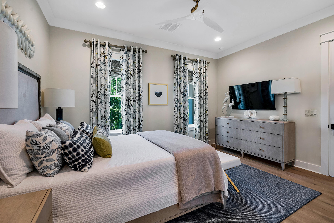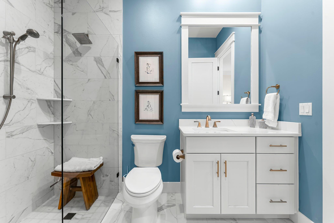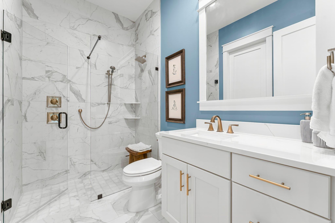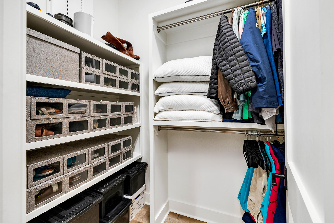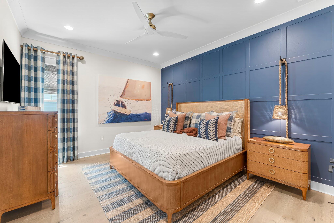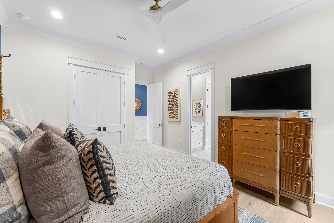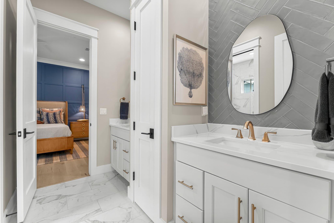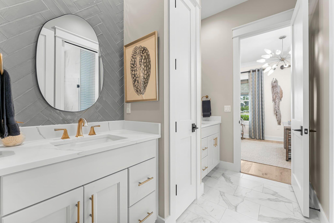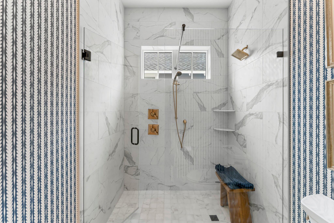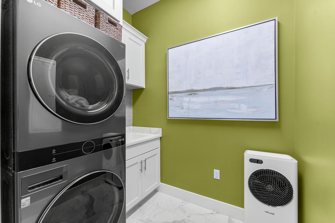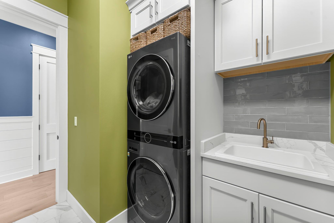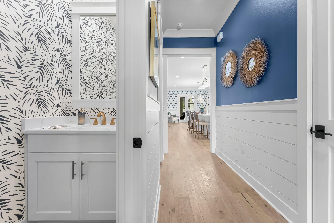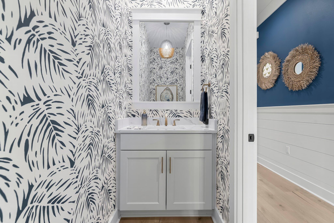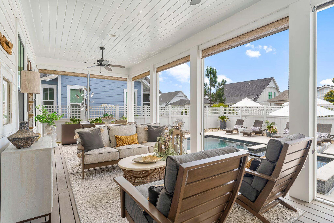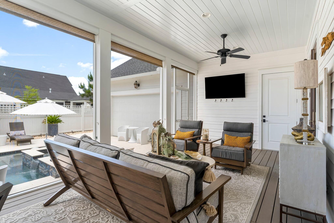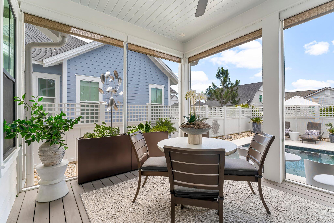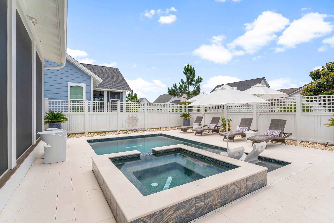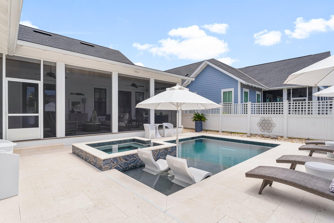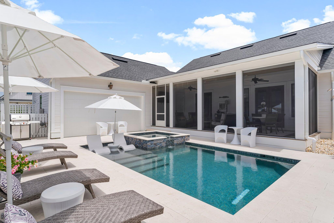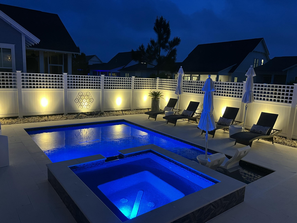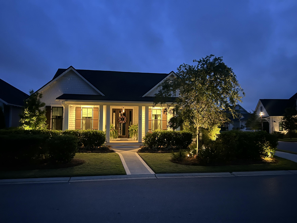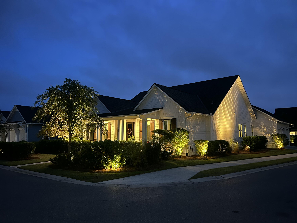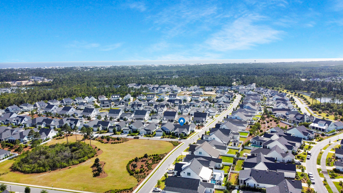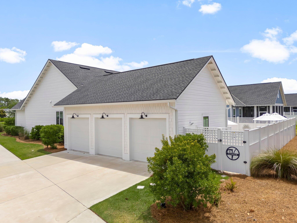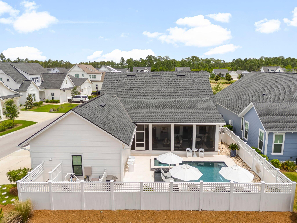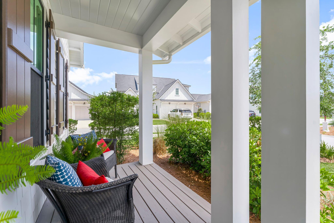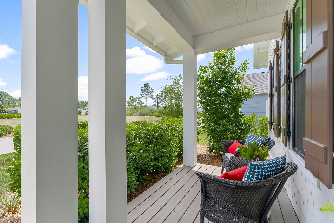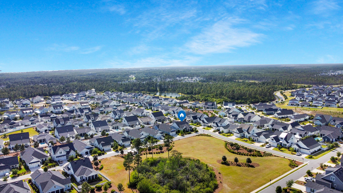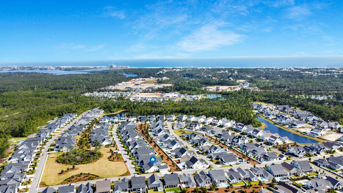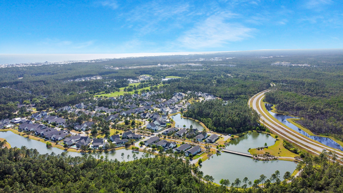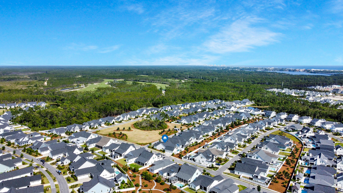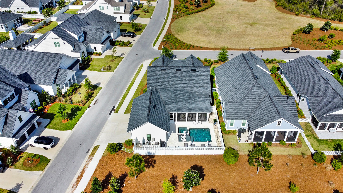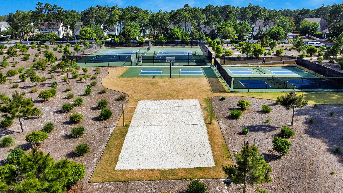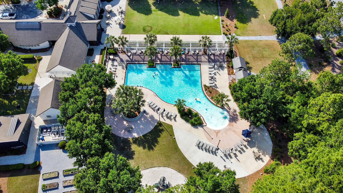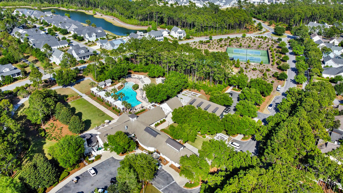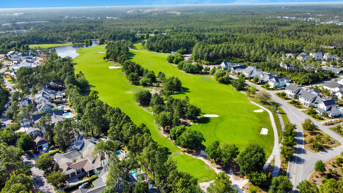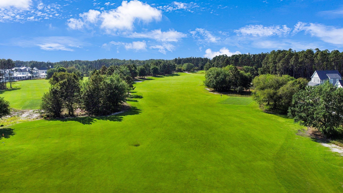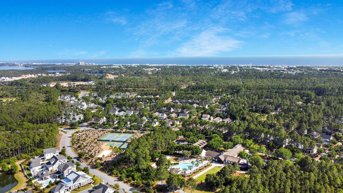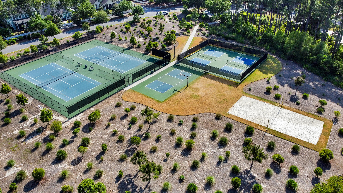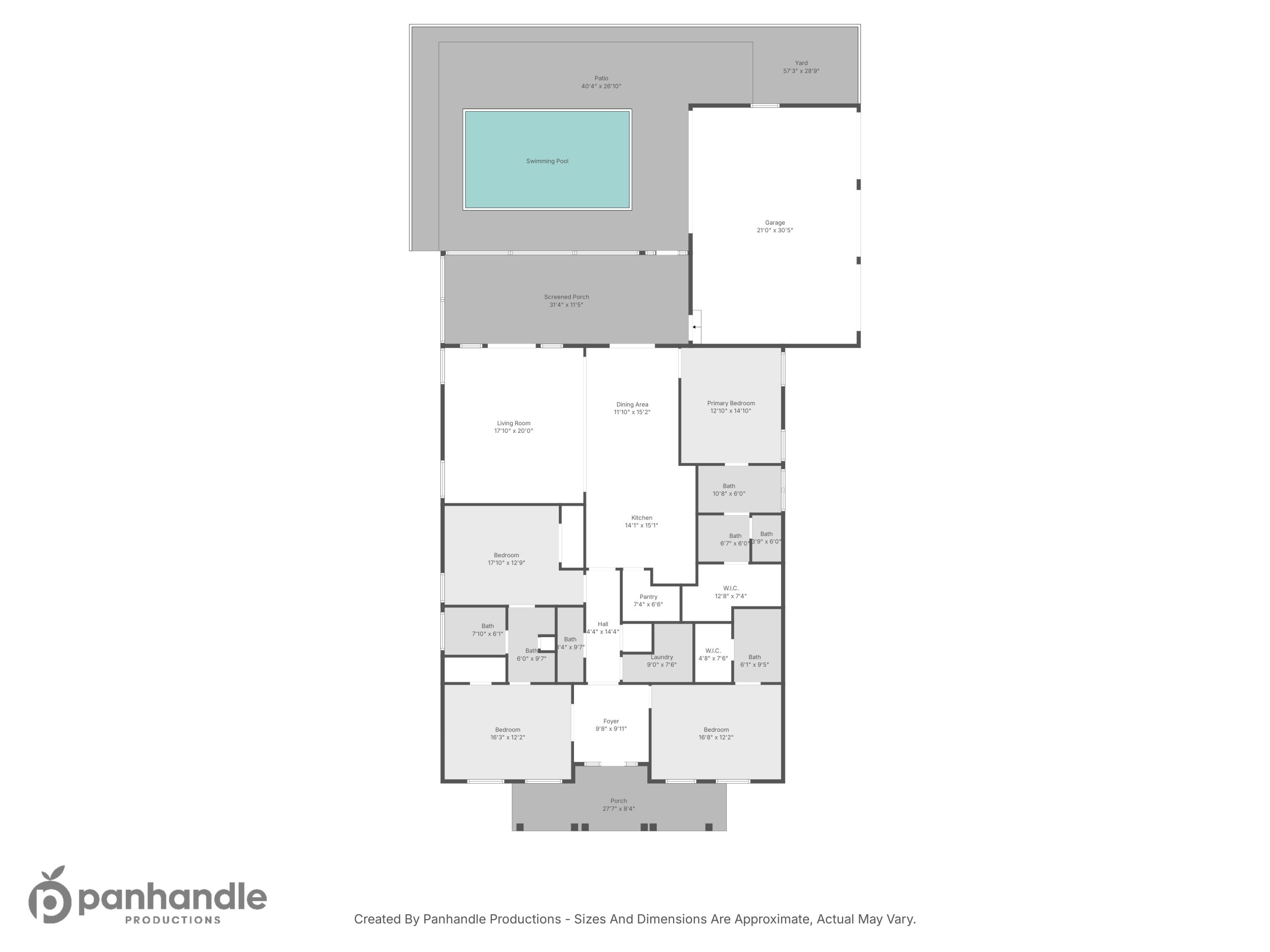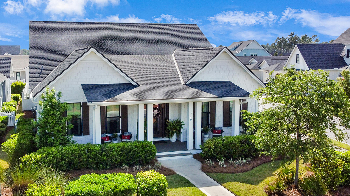Inlet Beach, FL 32461
Property Inquiry
Contact Anneli Alus about this property!
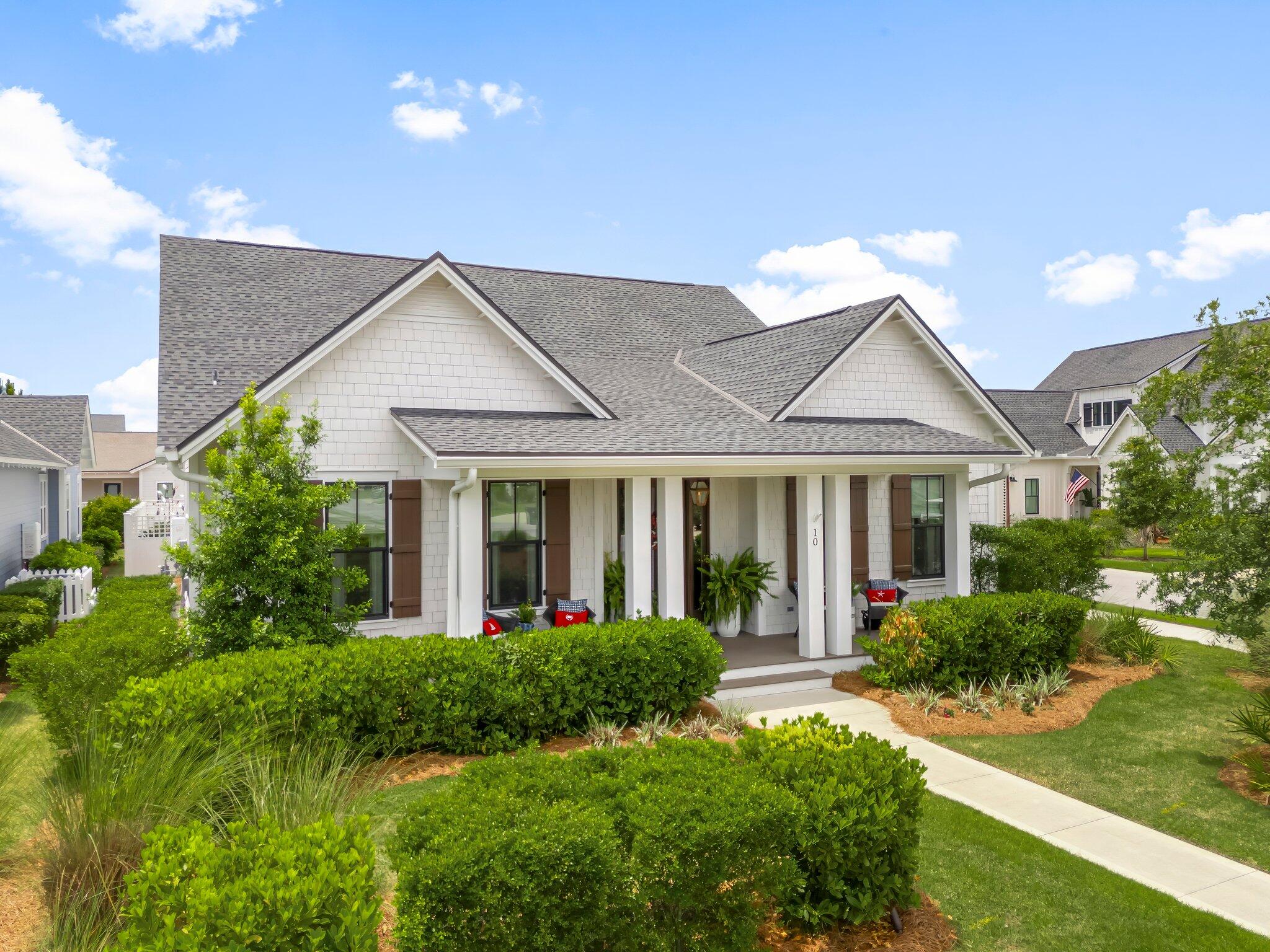
Property Details
FULLY FURNISHED, TURN-KEY READY, GOLF CART included - the perfect property you've been searching for!Discover unparalleled luxury and coastal charm in this exquisite 4-bedroom, 3.5-bathroom single-family home, nestled in the renowned Watersound Origins community. Spanning 2,502 sq. ft., this home offers a rare 3-car garage and sits proudly on a prime corner lot across from a scenic common area, blending modern elegance with serene surroundings.Step inside to an open-concept living space boasting 10-foot ceilings, gleaming hardwood floors, crown molding, custom wallpaper, custom drapes, luxury light fixtures and so much more throughout. The gourmet kitchen is a chef's dream, featuring a large island, quartz countertops, high-end stainless steel appliances, and a pantry. The airy living area flows seamlessly to a screened porch
and pool deck embracing the Florida lifestyle.
The split-bedroom layout ensures privacy, with a luxurious primary suite offering ample space and an en-suite bath. Three additional bedrooms provide flexibility for guests, a home office, or a growing family.
As a resident of Watersound Origins, enjoy exclusive access to world-class amenities, including a par-3 golf course, sparkling community pool, fitness center, tennis and pickleball courts, playground, and serene walking trails.
Located just minutes from Inlet Beach's pristine shores and the vibrant 30A corridor, this home offers the perfect balance of tranquility and convenience. Don't miss this rare opportunity to own a move-in-ready masterpiece in one of Florida's most sought-after coastal communities.
All Furniture, accessories, TVs, draperies, rear porch furniture and pool furniture is included in a sale. The seller includes a 2023 GOLF CART with the purchase of the home!
| COUNTY | Walton |
| SUBDIVISION | WATERSOUND ORIGINS |
| PARCEL ID | 25-3S-18-16244-000-1520 |
| TYPE | Detached Single Family |
| STYLE | Florida Cottage |
| ACREAGE | 0 |
| LOT ACCESS | Paved Road |
| LOT SIZE | 55X120X74X122 |
| HOA INCLUDE | Accounting,Land Recreation,Management,Master Association,Recreational Faclty |
| HOA FEE | 585.00 (Quarterly) |
| UTILITIES | Electric,Gas - Natural,Public Sewer,Public Water,TV Cable,Underground |
| PROJECT FACILITIES | Dock,Exercise Room,Fishing,Golf,Pavillion/Gazebo,Pickle Ball,Picnic Area,Playground,Pool,Tennis |
| ZONING | Resid Single Family |
| PARKING FEATURES | Garage Attached |
| APPLIANCES | Auto Garage Door Opn,Dishwasher,Disposal,Microwave,Refrigerator,Stove/Oven Dual Fuel |
| ENERGY | AC - Central Elect,Ceiling Fans,Heat Cntrl Electric,Water Heater - Tnkls |
| INTERIOR | Breakfast Bar,Ceiling Crwn Molding,Floor Hardwood,Furnished - Some,Kitchen Island,Pantry,Split Bedroom |
| EXTERIOR | BBQ Pit/Grill,Fenced Back Yard,Hot Tub,Pool - In-Ground,Porch Screened,Shower,Sprinkler System |
| ROOM DIMENSIONS | Living Room : 19 x 18.54 Master Bedroom : 17.41 x 15.41 Bedroom : 14.66 x 12.79 Bedroom : 13.5 x 12.5 Bedroom : 12.75 x 12.66 Covered Porch : 26 x 12 Kitchen : 13 x 10 |
Schools
Location & Map
North into Watersound Origins/Watersound Parkway and cross over the entry bridge. Follow down to the 1st stop sign, then turn right onto Pathways Dr. At the 1st Y in the road veer left on to N. Splash Dr, follow to roundabout and turn onto PATHWAYS Dr. Follow till SAWBUCK Dr and take left onto CATFACE DR. Follow till BASAL St, 1st house on the corner.

