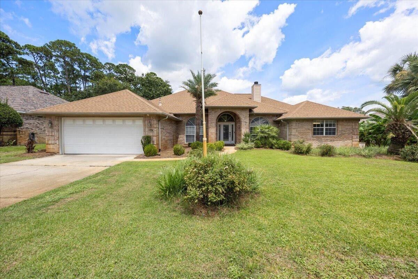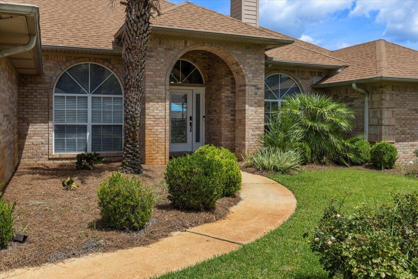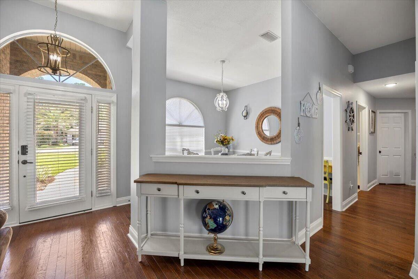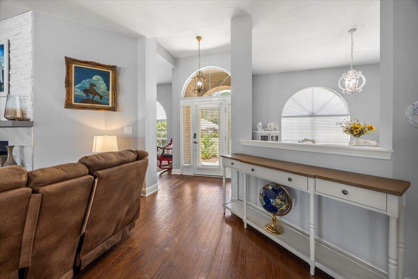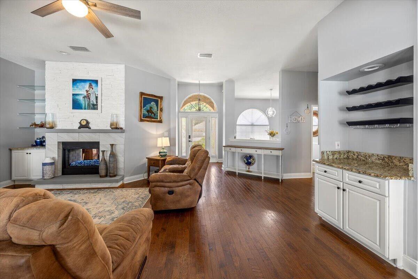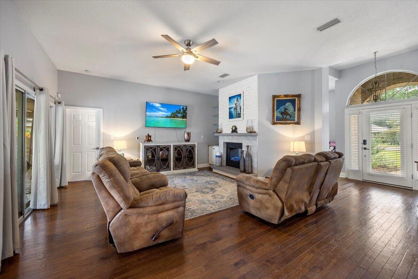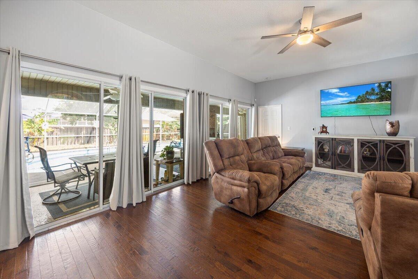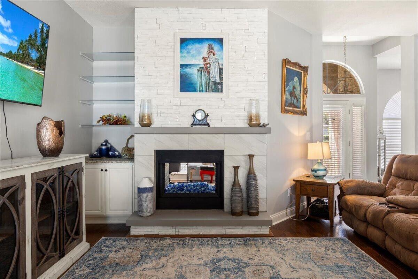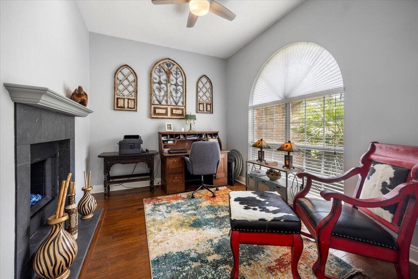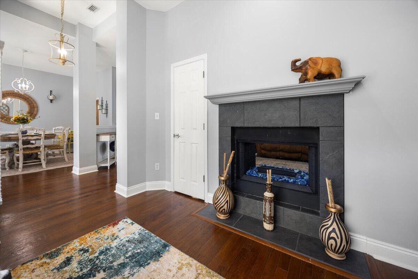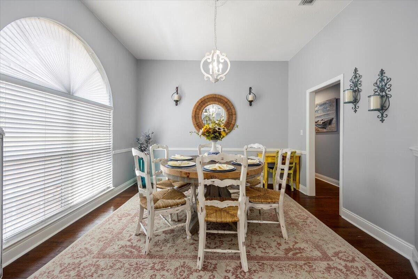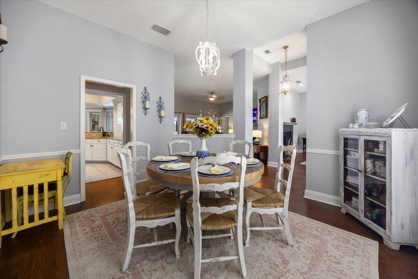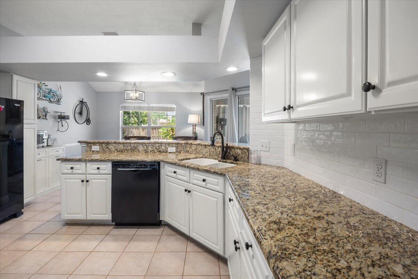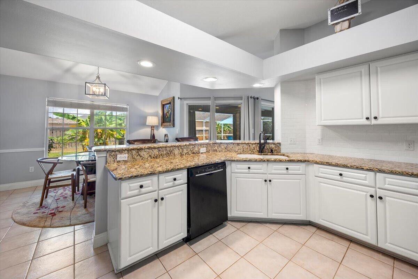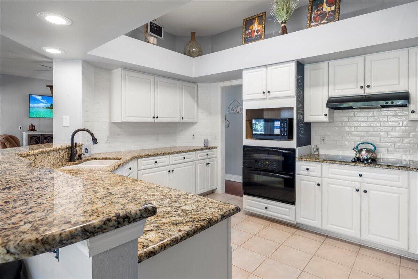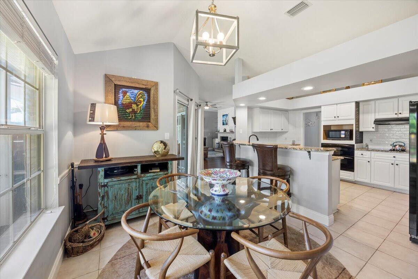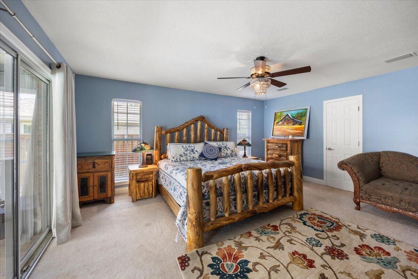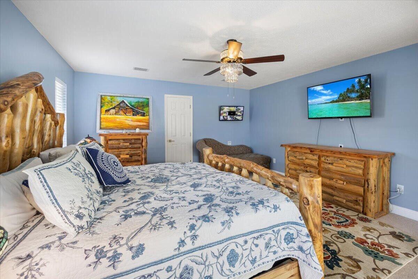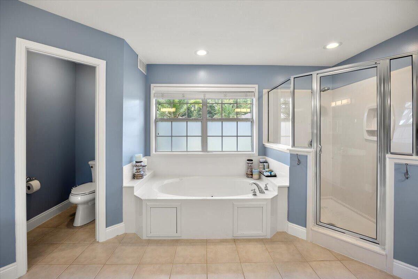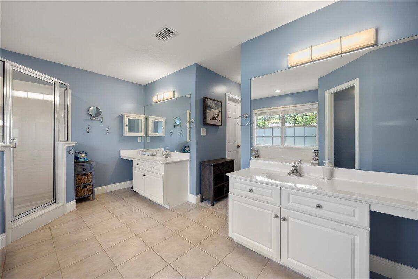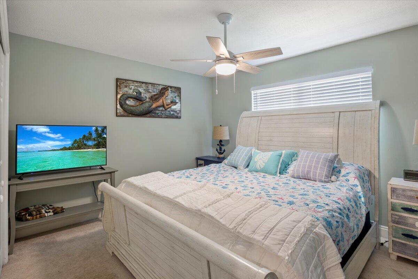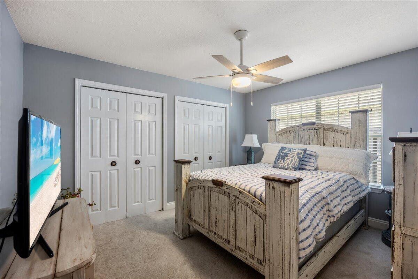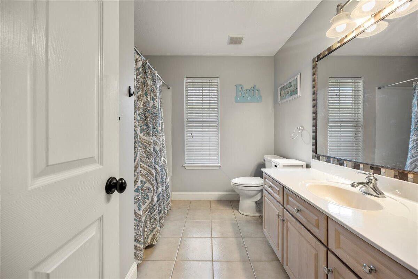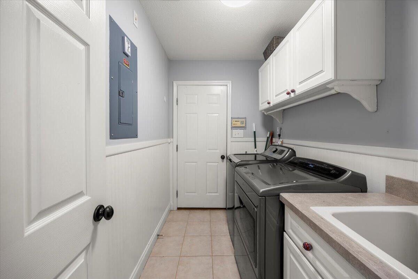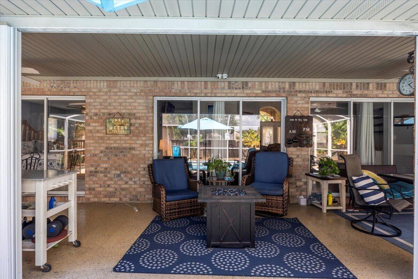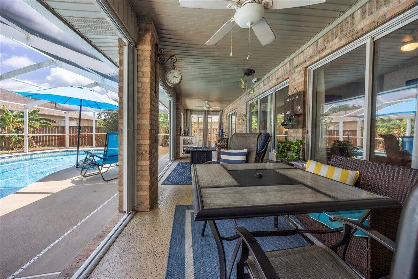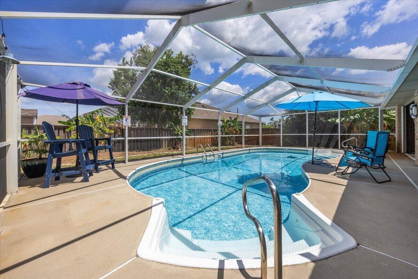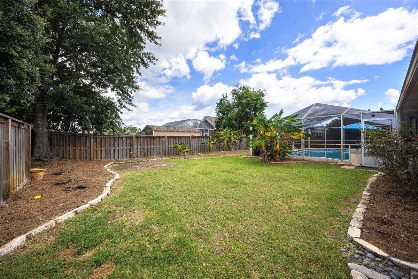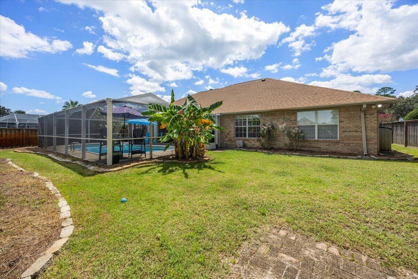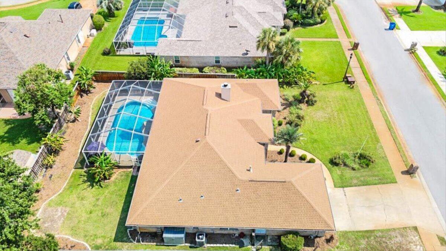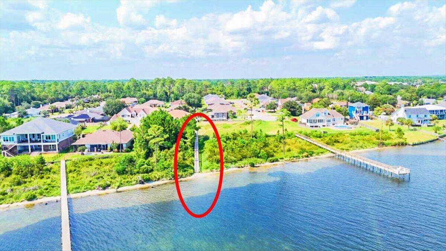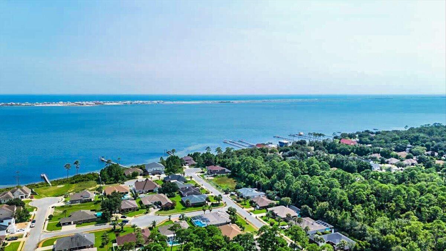Navarre, FL 32566
Property Inquiry
Contact Mark Simpson about this property!
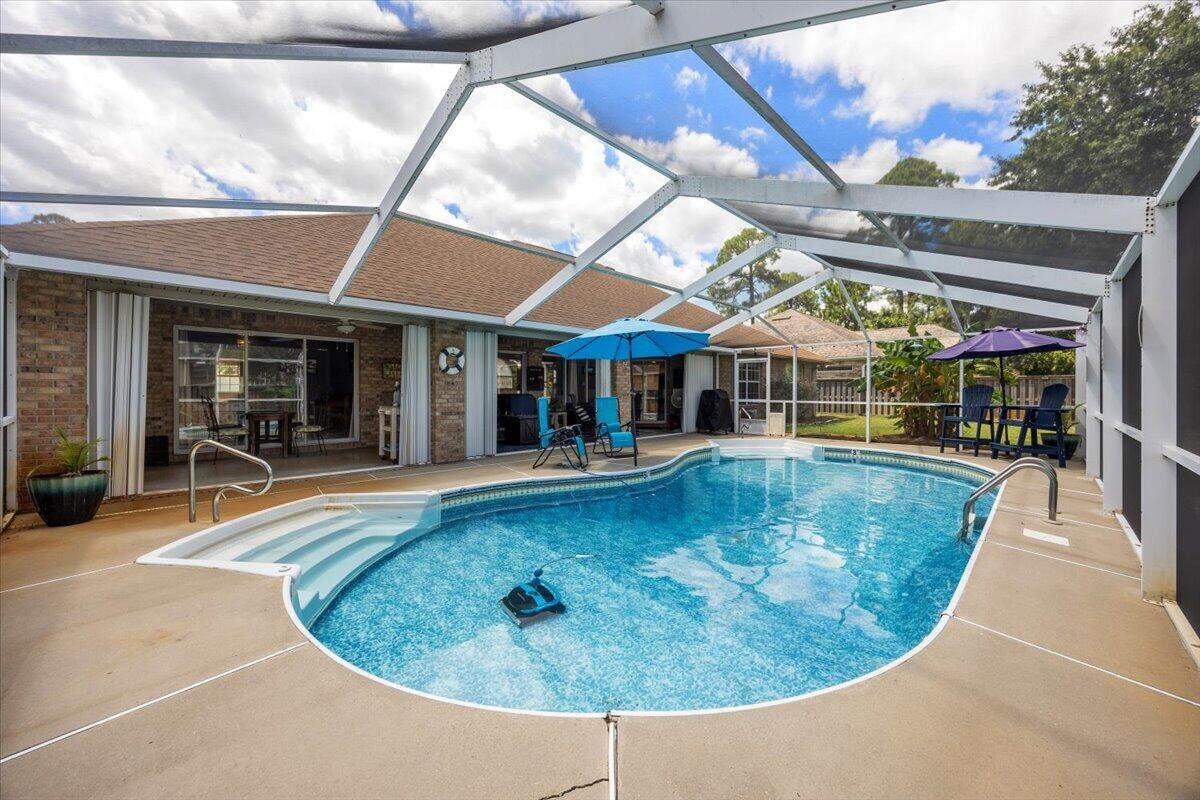
Property Details
Welcome to your dream home! This beautifully appointed 3BR, 2BA features a desirable split floor plan for privacy and comfort. Enjoy a screened, in-ground pool and spacious covered patio--perfect for entertaining or relaxing. The expansive master suite offers custom closet organizers, while a versatile office or sitting room with a double-sided fireplace adds warmth to both the office and living room. The elegant dining room will set the mood for memorable meals. Upgrades include an energy-efficient HVAC with UV light, tankless water heater, and whole-home generator. Nestled in a picturesque neighborhood with sidewalks and street lamps, this home also offers deeded access to the Santa Rosa Sound via a private community boardwalk. A rare opportunity to enjoy coastal living at its finest.
| COUNTY | Santa Rosa |
| SUBDIVISION | VILLA VIZCAYA |
| PARCEL ID | 24-2S-27-5578-00E00-0040 |
| TYPE | Detached Single Family |
| STYLE | Contemporary |
| ACREAGE | 0 |
| LOT ACCESS | County Road,Paved Road |
| LOT SIZE | 90 x 125 |
| HOA INCLUDE | Land Recreation |
| HOA FEE | 400.00 (Annually) |
| UTILITIES | Electric,Gas - Natural,Public Sewer,Public Water,TV Cable,Underground |
| PROJECT FACILITIES | Beach,Deed Access,Fishing,Waterfront |
| ZONING | Resid Single Family |
| PARKING FEATURES | Garage Attached |
| APPLIANCES | Auto Garage Door Opn,Cooktop,Dishwasher,Disposal,Dryer,Microwave,Oven Double,Refrigerator,Security System,Smoke Detector,Washer |
| ENERGY | AC - Central Elect,Heat Pump Air To Air,Storm Doors,Water Heater - Tnkls |
| INTERIOR | Breakfast Bar,Built-In Bookcases,Ceiling Raised,Fireplace Gas,Floor Hardwood,Floor Tile,Floor WW Carpet,Pull Down Stairs,Split Bedroom,Washer/Dryer Hookup,Window Treatment All,Woodwork Painted |
| EXTERIOR | Fenced Privacy,Fireplace,Hurricane Shutters,Lawn Pump,Patio Enclosed,Pool - Enclosed,Pool - In-Ground,Sprinkler System |
| ROOM DIMENSIONS | Living Room : 21 x 15 Kitchen : 15 x 11 Dining Room : 12 x 11 Breakfast Room : 12 x 10 Master Bedroom : 17 x 10 Master Bathroom : 15 x 10 Bedroom : 13 x 11 Bedroom : 13 x 10 Full Bathroom : 10 x 8 Bonus Room : 11 x 10 Utility Room : 9 x 6 |
Schools
Location & Map
From Hwy 98 turn south on Villa Vizcaya Dr. The home will be the 2nd on the left

