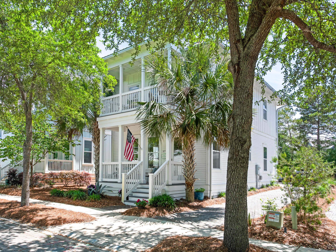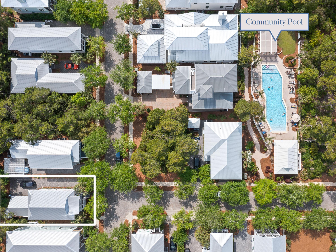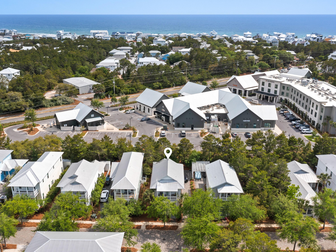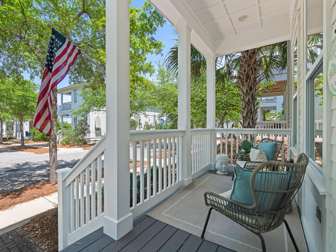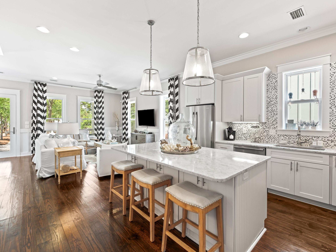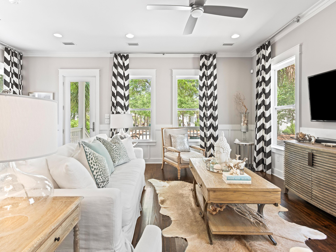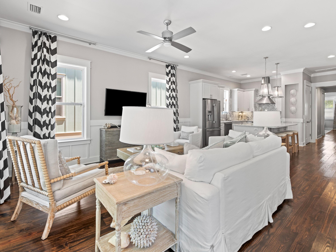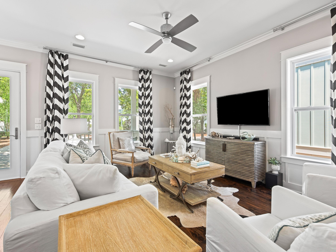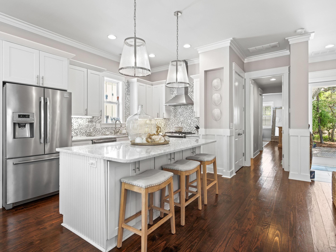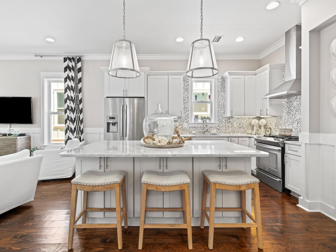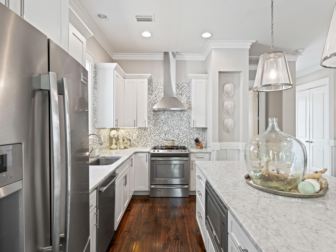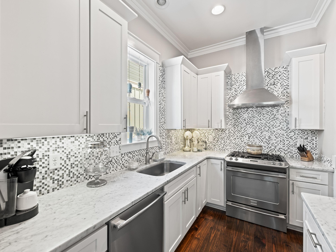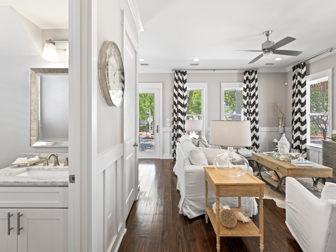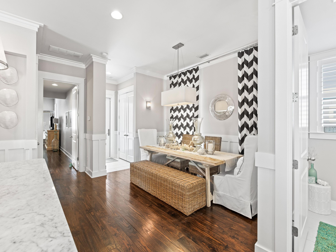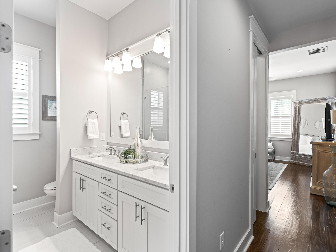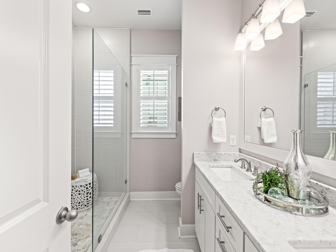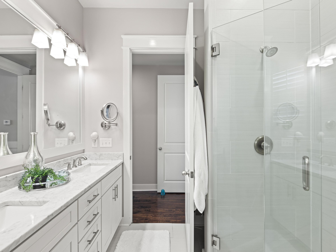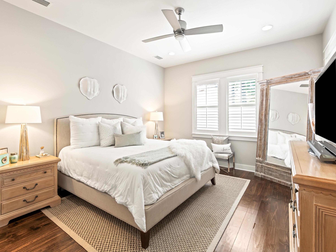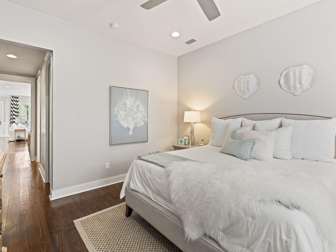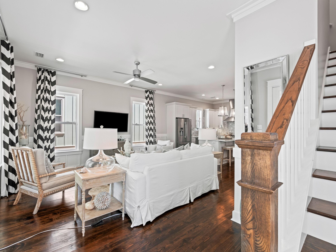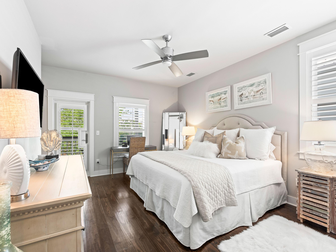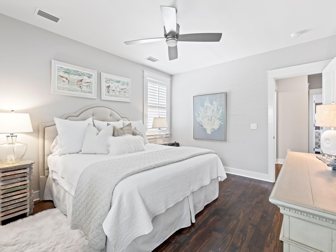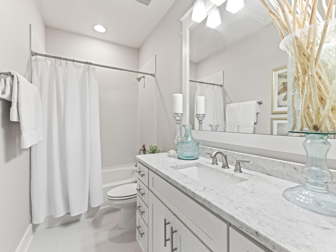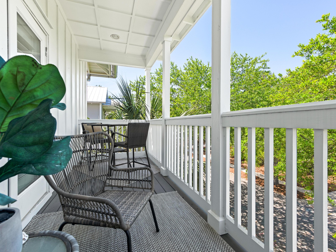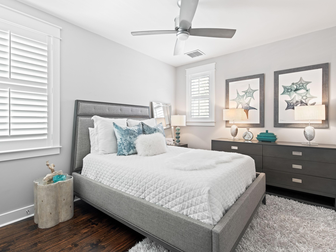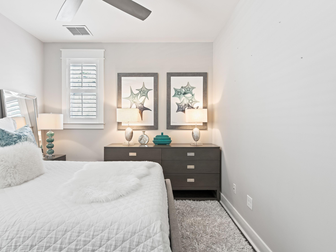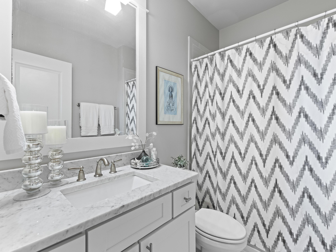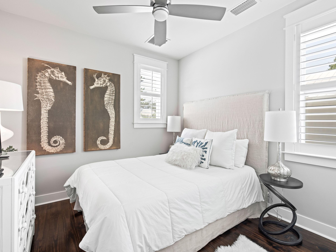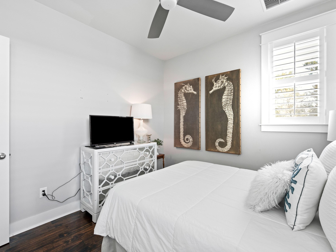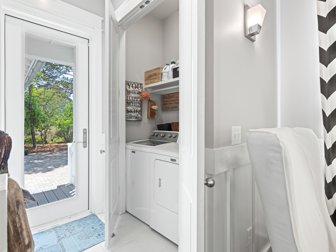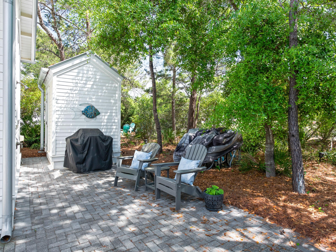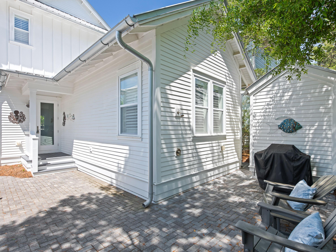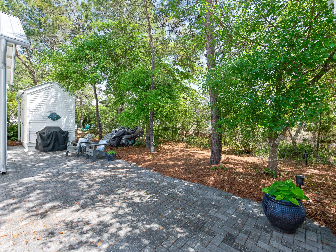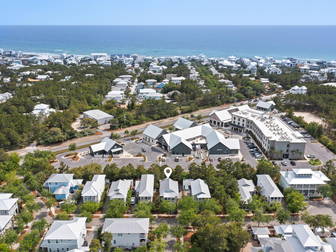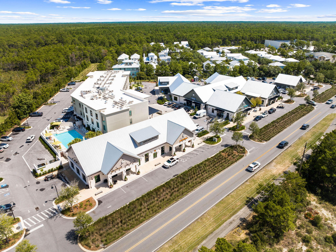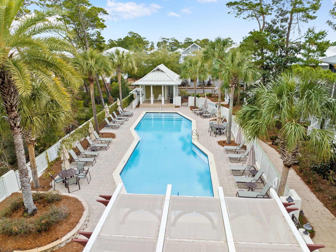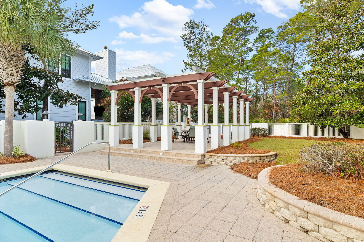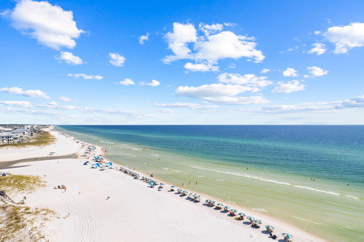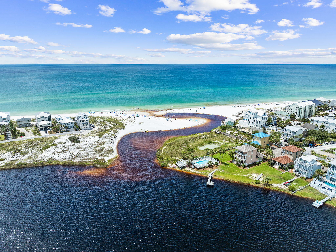Santa Rosa Beach, FL 32459
Property Inquiry
Contact Leslie Miller about this property!
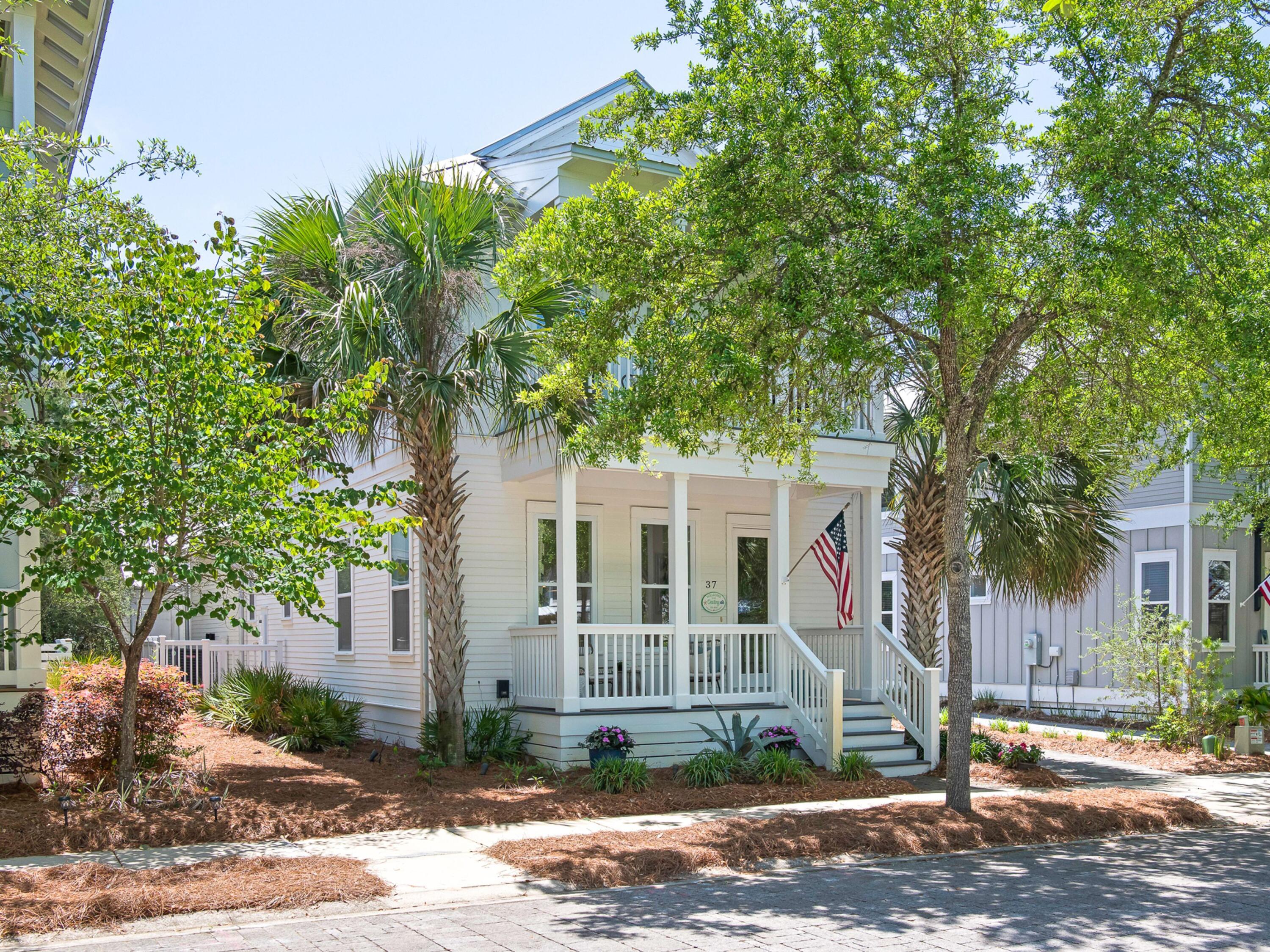
Property Details
LOCATION, LOCATION, LOCATION!!!Welcome to this stunning four bedroom, three and one half bathroom home nestled in the charming, private, gated community of Greenway Park. In the very heart of Seagrove Beach this home is just a short walk or bike ride to the beautiful, sugar white sand beaches of 30A.A study in craftsmanship, the home features crown molding, custom trim, pine wood flooring throughout, and 10-ft. ceilings on the main level. Carrara marble counters, Timberline cabinetry, and lcynene insulation throughout speak to both luxury and efficiency. Custom drapes in the family room and dining room, with plantation shutters in all bedrooms and bathrooms. Two Master bedroom suites, one upstairs and one downstairs, enhances livability and flexibility. Enter directly to an expansive open floor plan, combined dining room, living room, and kitchen with a large island, ideal for family gatherings and entertaining. This is where memories are made. The kitchen is equipped with stainless steel appliances, gas stove, and beautiful tile backsplash. Tucked away in the rear of the first floor is your private, first floor master suite and master bathroom with a double marble vanity and a frameless, glass shower. Upstairs you will find the second master bedroom suite with bathroom, that opens out to a peaceful balcony. Two additional guest bedrooms and full bathroom complete the second floor.
The exterior features include a spacious porch perfect for morning coffee, an upstairs balcony, and a brick paver driveway that expands to an outdoor grill and seating area. Enjoy a quick, refreshing rinse from the outdoor shower after a sunny day at the beach, a shed that has adequate storage for all of your beach, sports and gardening equipment. The home includes a long lasting, durable metal roof and gutter system.
The sought after community of Greenway Park is known for its charming pavered streets lined with a mature oak tree canopy, and a community pool with an expansive deck that is perfect for relaxing under the sun. Convenient and a short stroll to Greenway Station, an upscale destination that offers a variety of dining options, a coffee shop, an ice cream shop, an art gallery and boutique shopping.
This home is perfect, whether you're looking for a family home, a vacation retreat or rental/investment property. This home has never been rented and remains in pristine condition.
| COUNTY | Walton |
| SUBDIVISION | GREENWAY PARK |
| PARCEL ID | 24-3S-19-25810-00D-0050 |
| TYPE | Detached Single Family |
| STYLE | Florida Cottage |
| ACREAGE | 0 |
| LOT ACCESS | Paved Road |
| LOT SIZE | 40 x 85 |
| HOA INCLUDE | Ground Keeping,Land Recreation,Master Association,Recreational Faclty,Security,Trash |
| HOA FEE | 750.00 (Quarterly) |
| UTILITIES | Public Sewer,Public Water |
| PROJECT FACILITIES | Pavillion/Gazebo,Picnic Area,Pool |
| ZONING | Resid Single Family |
| PARKING FEATURES | N/A |
| APPLIANCES | Dishwasher,Disposal,Dryer,Microwave,Range Hood,Refrigerator,Stove/Oven Gas,Washer |
| ENERGY | AC - Central Elect,Heat Cntrl Electric,Water Heater - Gas |
| INTERIOR | Breakfast Bar,Ceiling Crwn Molding,Ceiling Raised,Floor Hardwood,Furnished - None,Kitchen Island,Pantry,Plantation Shutters,Walls Paneled,Washer/Dryer Hookup,Window Treatment All |
| EXTERIOR | Porch,Porch Open,Rain Gutter,Shower,Yard Building |
| ROOM DIMENSIONS | Living Room : 18 x 15 Kitchen : 13 x 9 Dining Area : 12 x 8 Master Bedroom : 15 x 13 Bedroom : 15 x 12 Bedroom : 11 x 10 Bedroom : 13 x 10 |
Schools
Location & Map
From Co Hwy 30A, Greenway Park community entrance is between Greenway Station and The Baptist Church on the North side of hwy 30a. Once you enter the community gate turn Left onto Dune Ridge Road and the home is situated on the Left.

