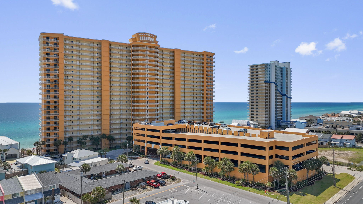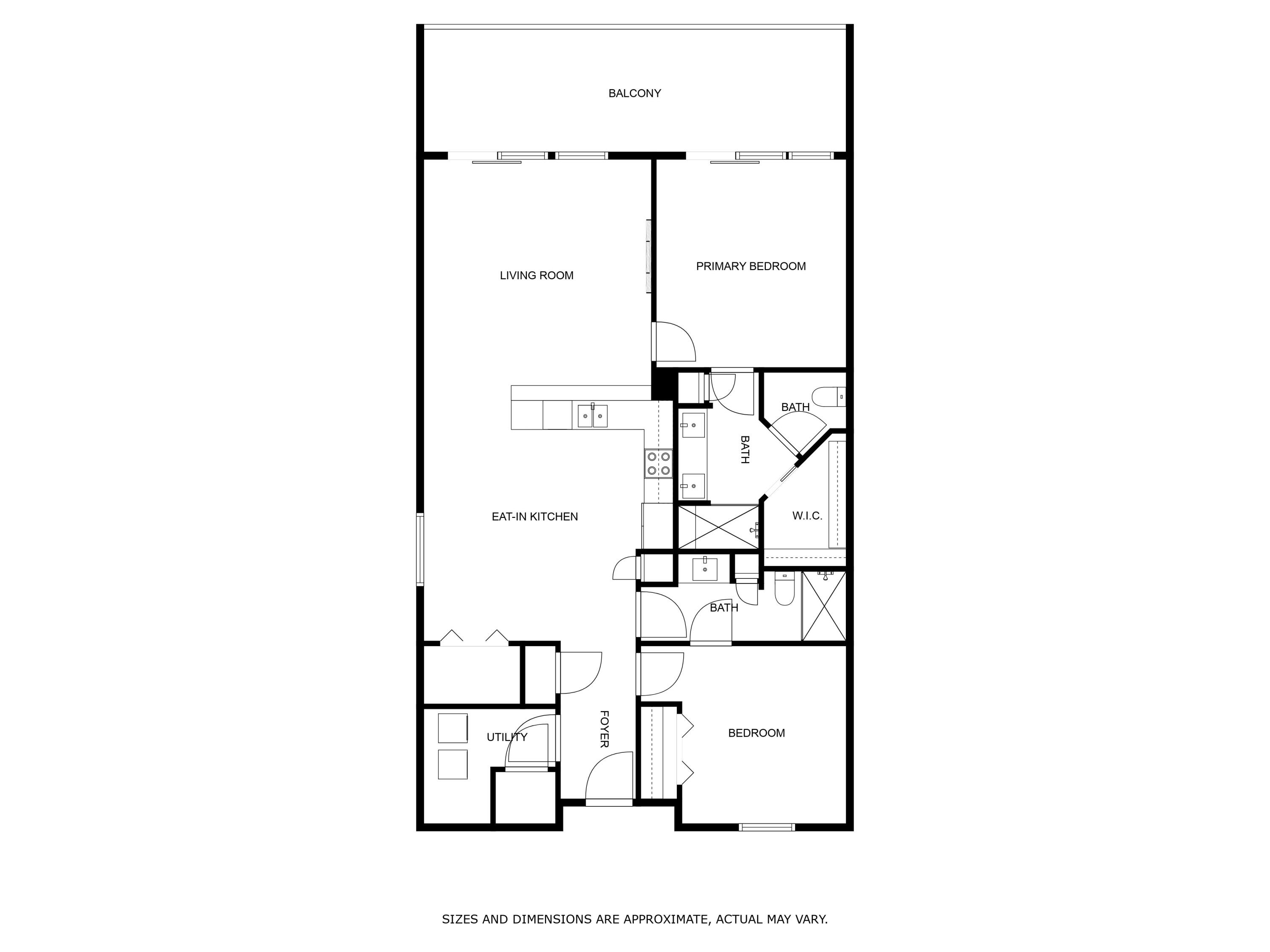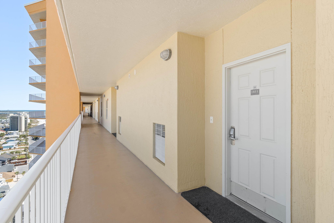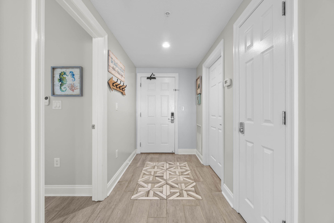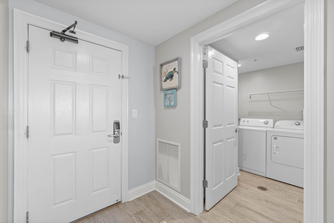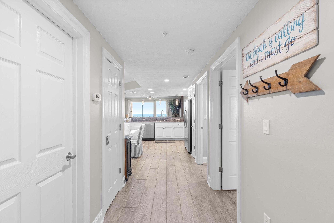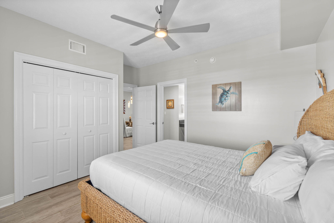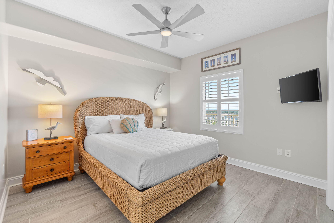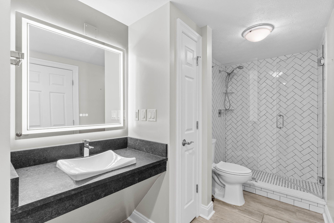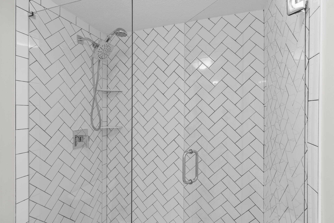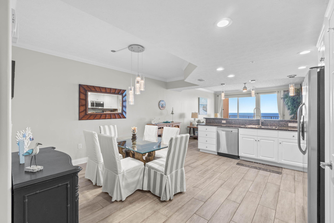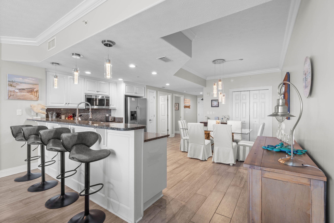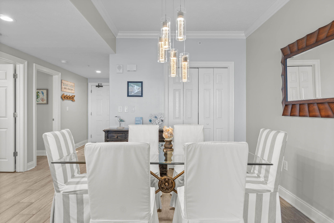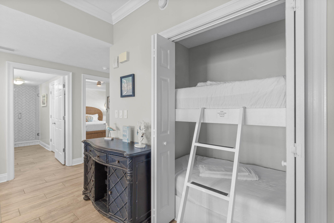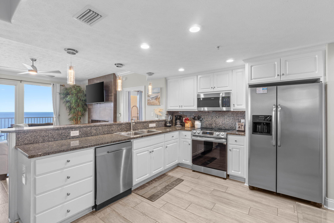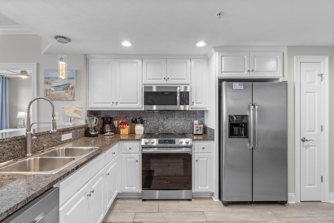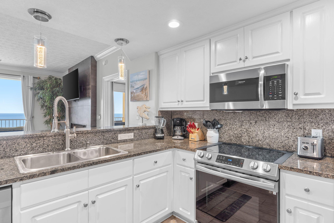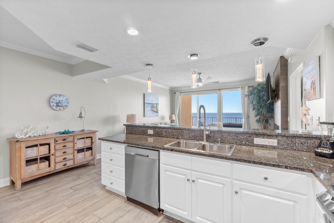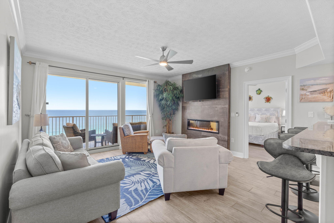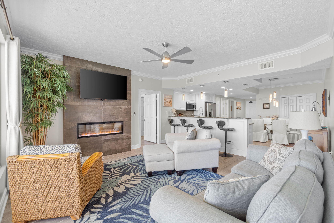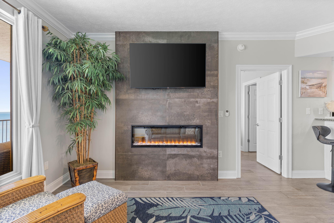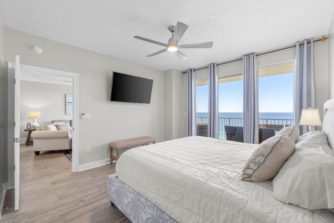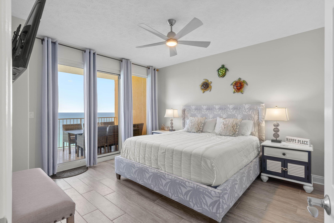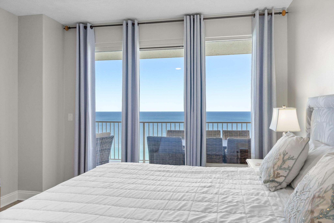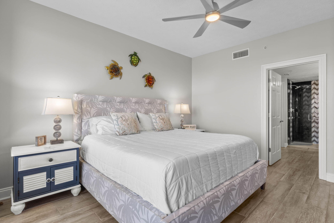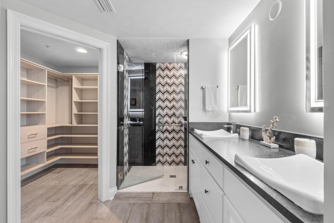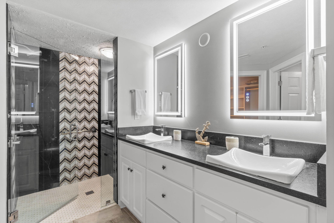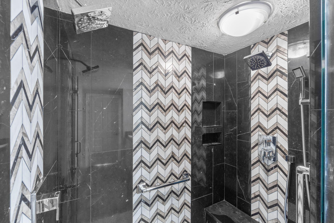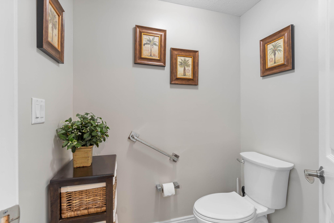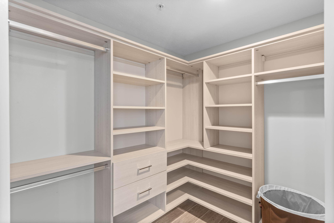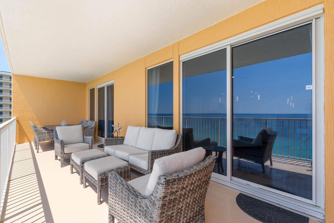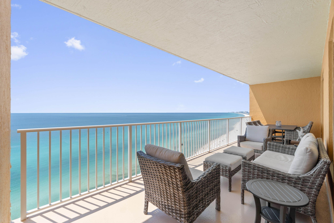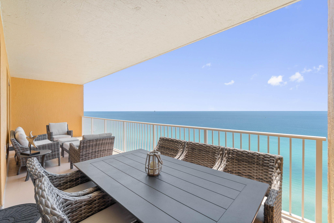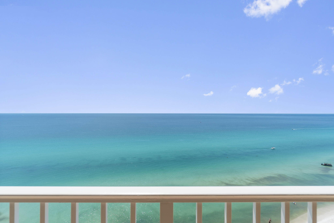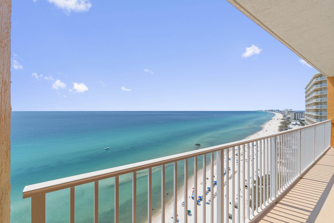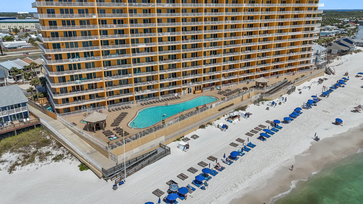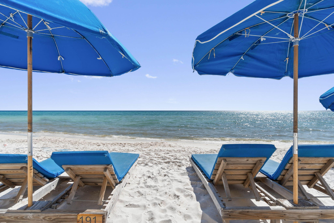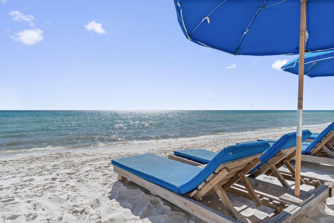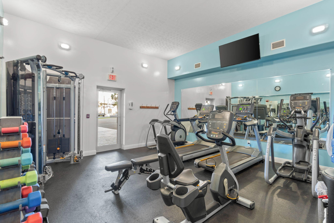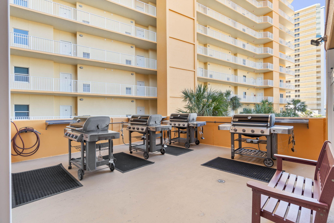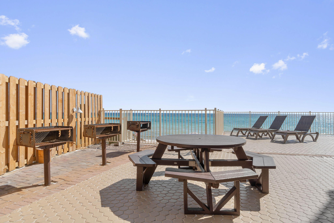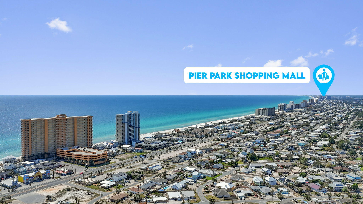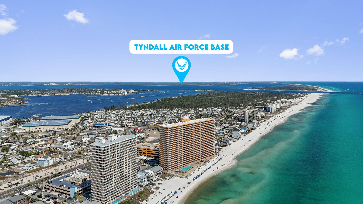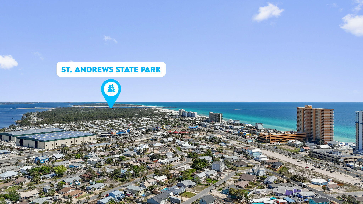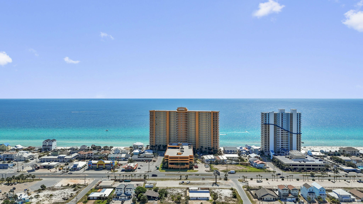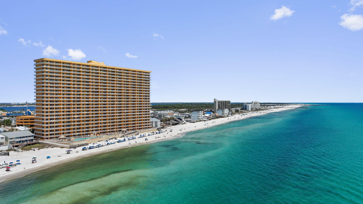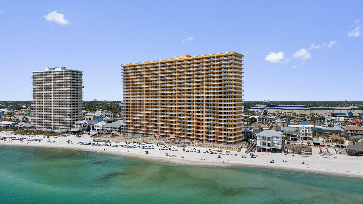Panama City Beach, FL 32408
Property Inquiry
Contact Adam Bazzell about this property!
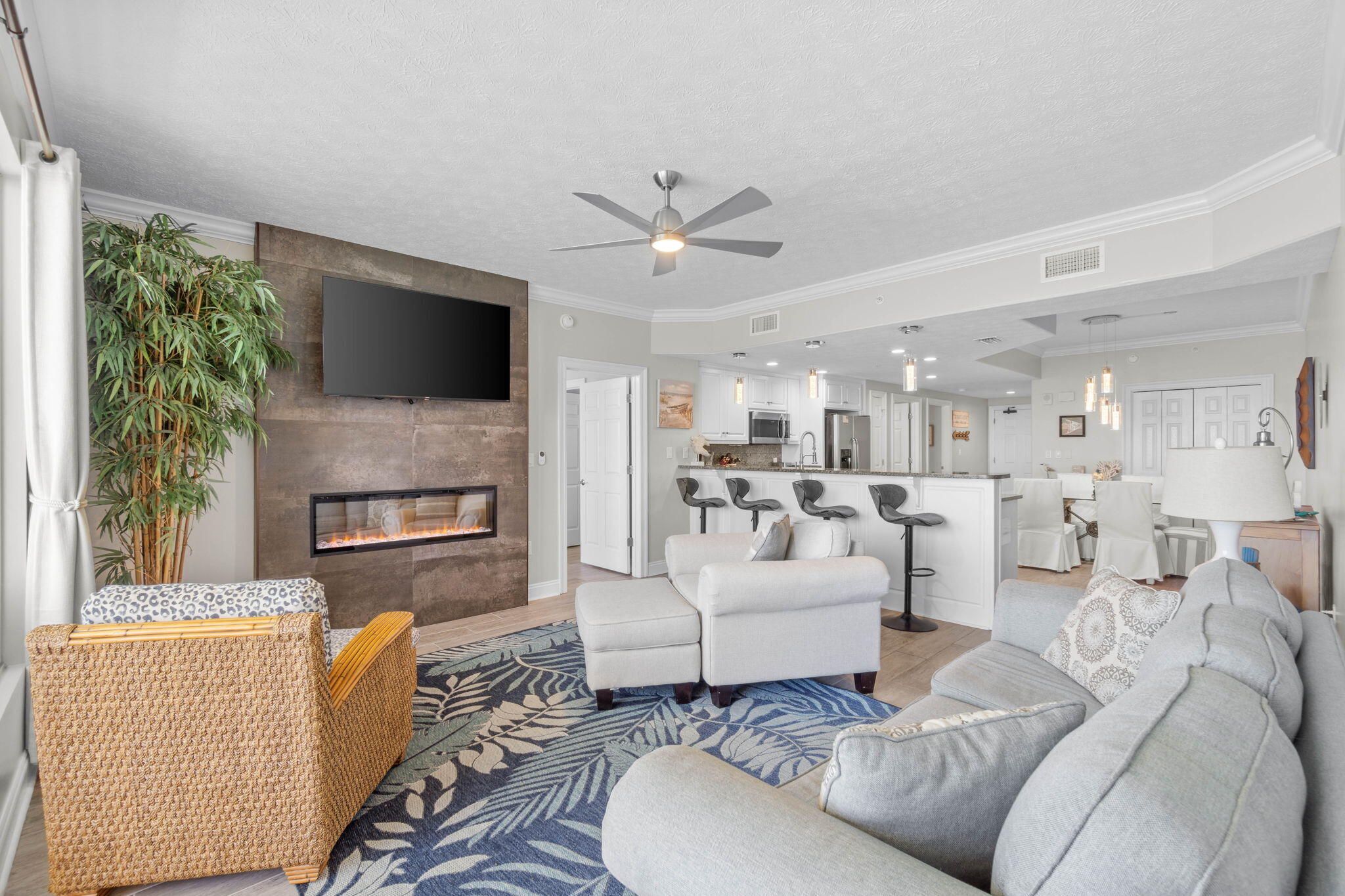
Property Details
Seller now offering up to $15,000 in 'any-way' money for a Buyer to use as they wish with an acceptable offer! Welcome to Treasure Island Resort, a prominently located gulf-front high-rise condominium in Panama City Beach. This highly desirable, renovated 18th floor unit is comprised of 2 bedrooms plus bunks, 2 bathrooms with 1,370 sq.ft. of an idealistic open floor plan taking full advantage of unobstructed views over the Gulf of Mexico from multiple rooms. A full-blown renovation occurred in 2022 that reflects meticulous attention to detail with notable updates and features throughout in excess of $100,000. This includes updated coastal furniture inside and out, neutral floor-to-ceiling blackout curtains, plantation shutters, neutral paint throughout, wood-look tiles in every room, new light/fan fixtures, new plumbing fixtures, updated kitchen, updated bathrooms, new closet systems and newer components.
As you walk into the foyer, you are graced with a beautiful custom marble inlay to set the tone for the rest of the unit. The open-concept kitchen boasts contemporary white cabinetry, granite countertops, stainless-steel appliances with a new stove/oven unit and dishwasher, custom pendant light fixtures, recessed lights and pantry. Within the same space is your dining area with ample sitting, custom light fixture and built-in twin-over-twin bunks with a ladder. Adjoining the space is your large living room offering endless gulf views with the ONLY custom built 52-inch fireplace in the entire complex. Open up the glass sliding doors not only in the living room, but also the primary suite to enjoy the beach air on your almost 30 foot long balcony that gives you plenty of space of casual sitting and dining options.
Just off the main living area is the spacious primary king suite. The updated primary bathroom offers a double vanity with a leather granite finish, LED lighted fog free mirrors, private water closet, a glass enclosed chevron marble inlay shower, custom plumbing fixtures and a custom wood shelving system in the closet. The secondary queen suite also offers an updated bathroom with a single vanity with a leather granite finish, LED lighted fog free mirror, a glass enclosed herringbone patterned tiled shower and a custom wood shelving system in the closet.
This fully-furnished condo makes an ideal primary residence, a second home or an investment property with its unique location on the East end of Panama City Beach offering breathtaking sunsets and expansive views down the coastline, providing an unforgettable backdrop. Resort living offers plenty of amenities for everyone to luxuriate in such as a swimming pool, fitness center, on-site restaurant, beach service and a short distance to St. Andrews State Park, favorite local bars, shopping and restaurants. Come see why life is good at Treasure Island Resort today!
| UNIT # | 1811 |
| COUNTY | Bay |
| SUBDIVISION | TREASURE ISLAND |
| PARCEL ID | 31437-302-000 |
| TYPE | Condominium |
| STYLE | N/A |
| ACREAGE | 0 |
| LOT ACCESS | N/A |
| LOT SIZE | N/A |
| HOA INCLUDE | Accounting,Ground Keeping,Management,Master Association,Recreational Faclty,Sewer,Trash,TV Cable,Water |
| HOA FEE | 2575.25 (Quarterly) |
| UTILITIES | Electric,Public Sewer,Public Water |
| PROJECT FACILITIES | BBQ Pit/Grill,Beach,Elevators,Exercise Room,Handicap Provisions,Pets Allowed,Pool,Short Term Rental - Allowed,Waterfront |
| ZONING | N/A |
| PARKING FEATURES | Covered,Garage Attached |
| APPLIANCES | Dishwasher,Dryer,Fire Alarm/Sprinkler,Microwave,Refrigerator W/IceMk,Smoke Detector,Smooth Stovetop Rnge,Stove/Oven Electric,Washer |
| ENERGY | AC - Central Elect,Ceiling Fans,Heat Cntrl Electric,Water Heater - Elect |
| INTERIOR | Breakfast Bar,Ceiling Crwn Molding,Fireplace,Floor Tile,Furnished - All,Handicap Provisions,Lighting Recessed,Newly Painted,Owner's Closet,Pantry,Renovated,Split Bedroom,Window Treatment All |
| EXTERIOR | Balcony |
| ROOM DIMENSIONS | Balcony : 29 x 9 Living Room : 15 x 15 Kitchen : 16 x 10 Dining Room : 15 x 9 Foyer : 11 x 5 Bunk Room : 6.5 x 4 Laundry : 8.5 x 4.5 Master Bedroom : 13 x 14 Master Bathroom : 9 x 8 Owner's Closet : 6 x 7.5 Bedroom : 14 x 12 Full Bathroom : 14 x 6 |
Schools
Location & Map
Google Maps

