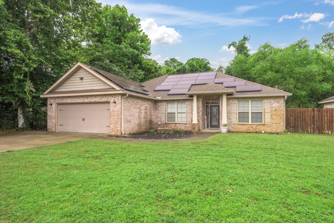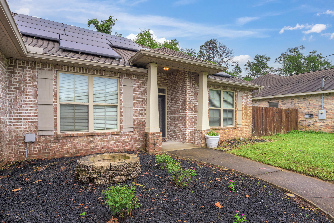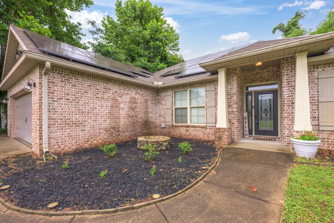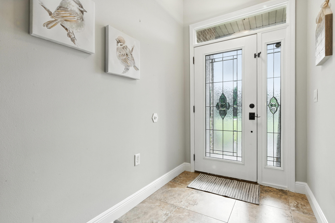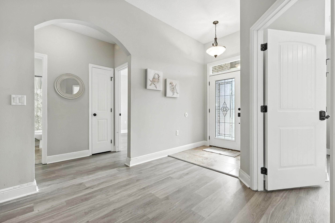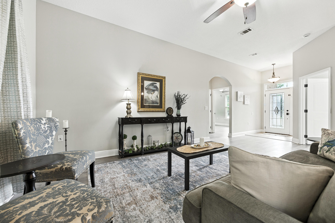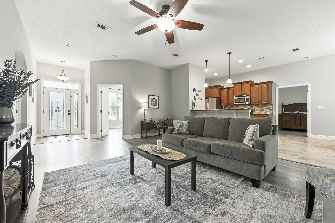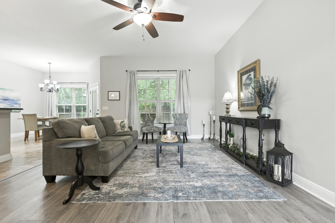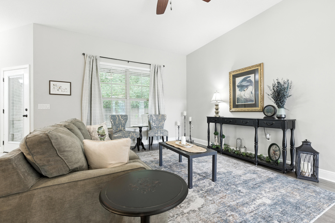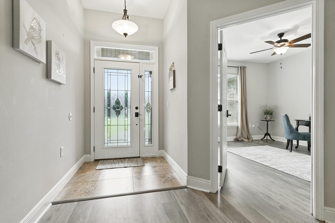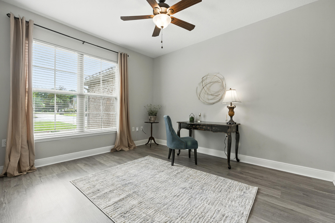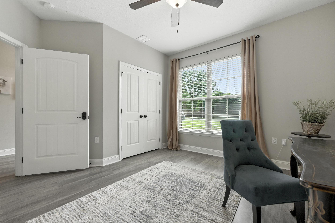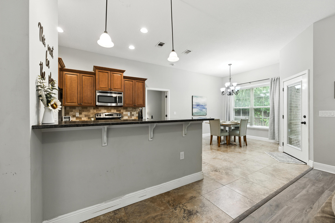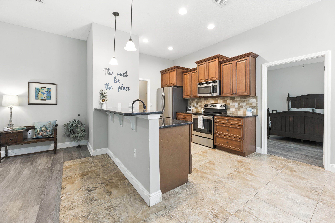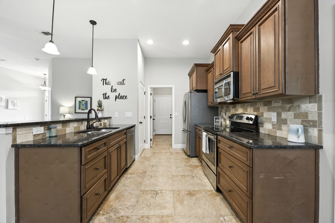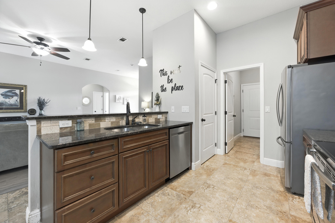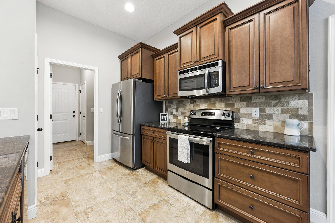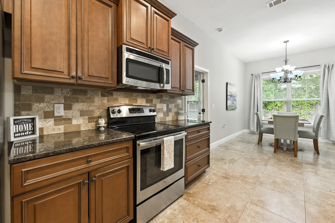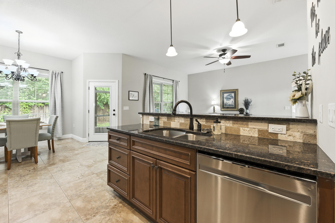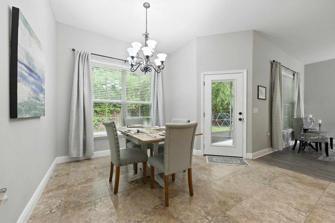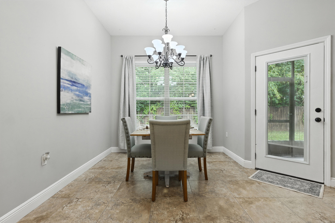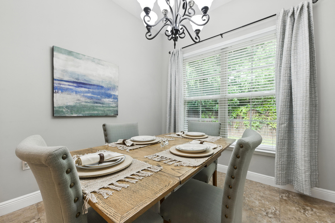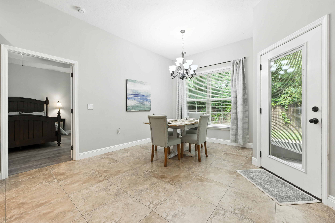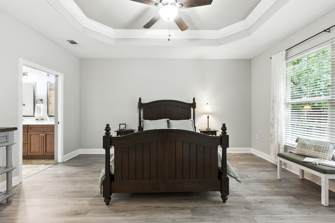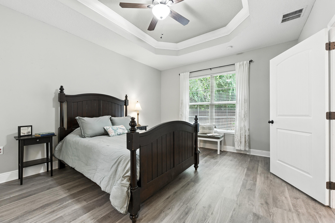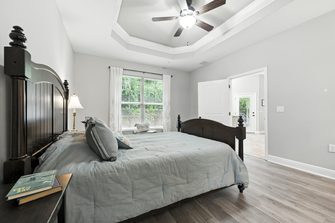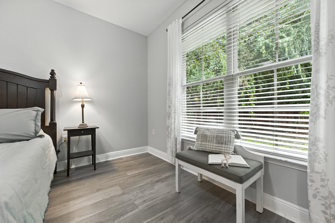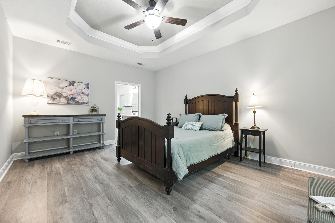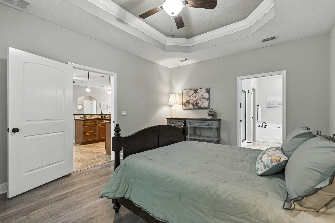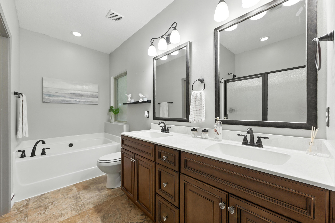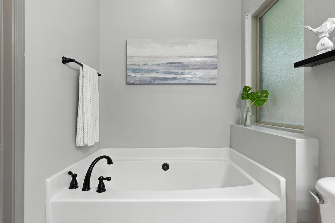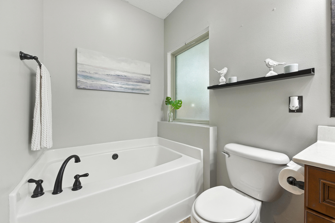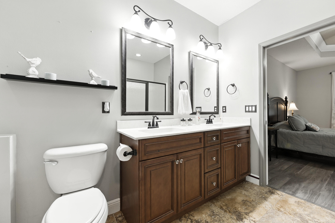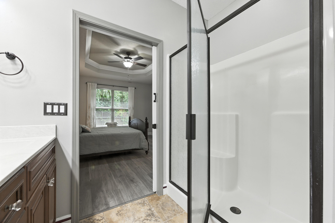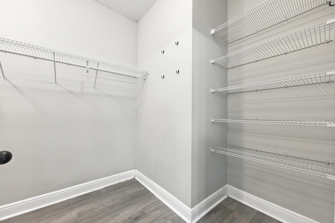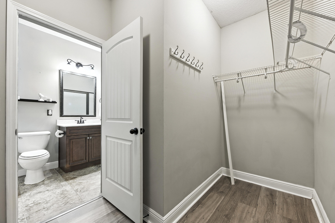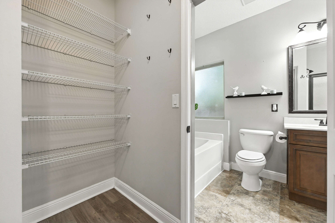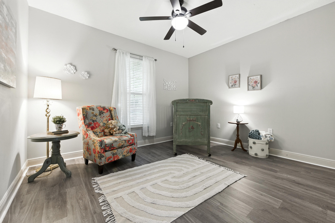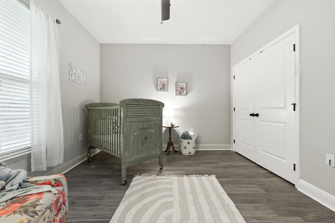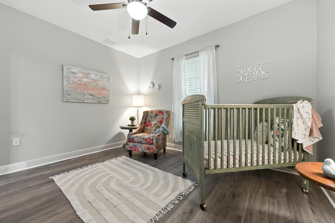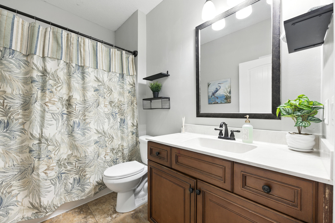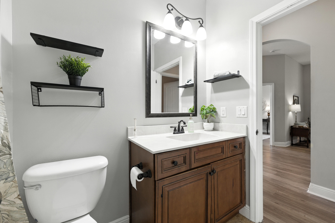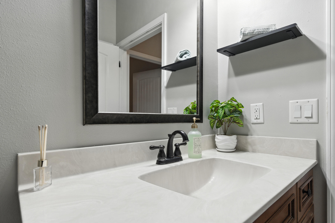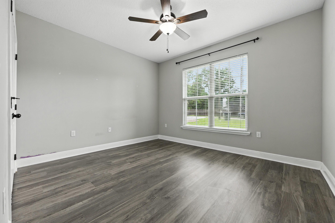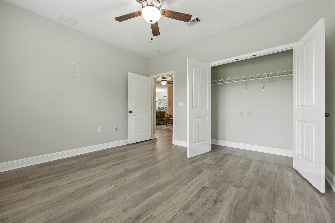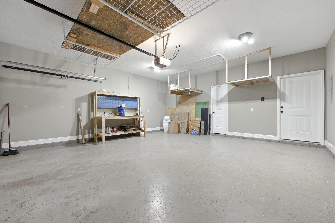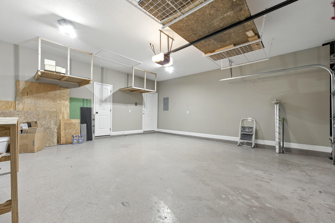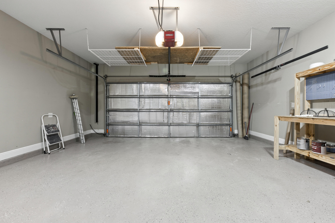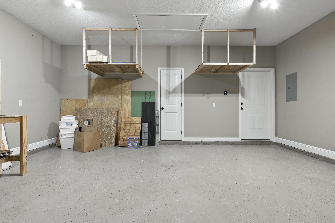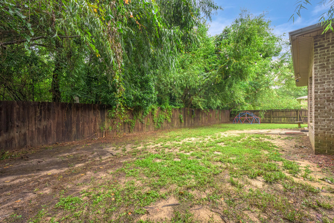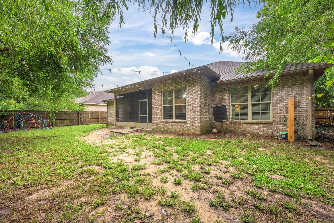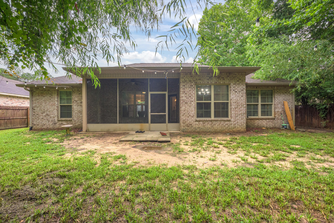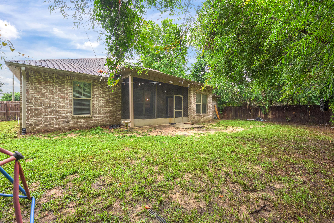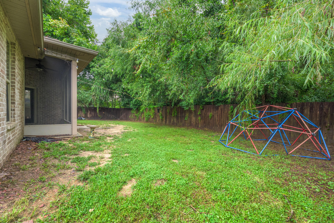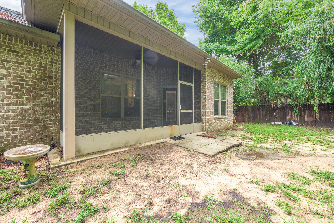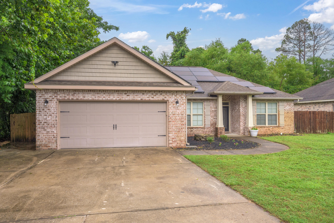Valparaiso, FL 32580
Property Inquiry
Contact G Kaye Towner about this property!
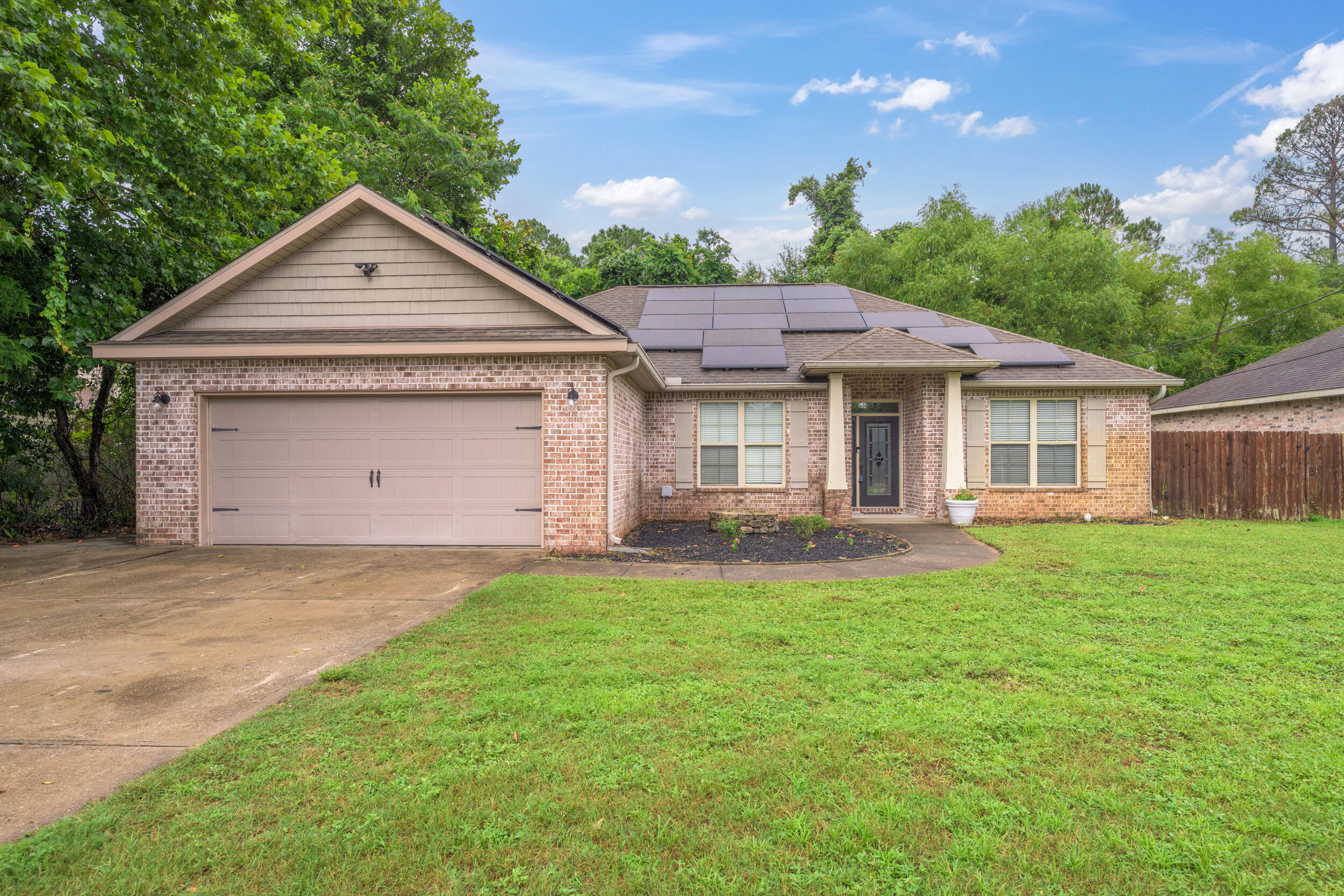
Property Details
In your home-buying ERA? Check out this fantastic 4 bedroom, 2 bath brick home with an open floor plan and an easy commute to military installations (about 5 miles to Eglin Air Force Base; approx 9 miles to Duke Field/7th group) schools, shopping, restaurants, and medical facilities. Going green is not a beige flag!!! Adulting is easier with solar panels: these panels will be paid for by seller at closing and seller says his monthly average electric bill is less than $100 due to offset from solar panels--Good for the environment, even better for your wallet so you can spend your hard-earned cash on other things. The solar panels add up to significant savings every month with an expected estimated 20 years or more of full output. Double pane windows, brick, newer home = energy efficient! From the beautiful front door and foyer you can see the high ceilings with decorative tray details. No CARPET: Luxury vinyl plank and tile floors throughout; gorgeous granite counter tops, stainless appliances, and big windows are among the many outstanding features of this home. Split bedroom floor plan with an open kitchen/dining and living space make the home live large. The master bathroom offers a large tub and a separate shower, and a massive closet. The front bedroom is set up as an office with a keypad entry. Huge windows let in lots of natural light. Enjoy the Florida lifestyle on your screened back porch overlooking the privacy fenced yard. Mature trees nearby add shade and birds/wildlife abound! Park your boat/jet skis on the extra parking pad on the side of the house. A great location only 13 miles to the sugar-white sandy beaches of Okaloosa Island!
| COUNTY | Okaloosa |
| SUBDIVISION | METES & BOUNDS |
| PARCEL ID | 01-1S-23-0000-0027-0010 |
| TYPE | Detached Single Family |
| STYLE | Contemporary |
| ACREAGE | 0 |
| LOT ACCESS | City Road,Paved Road |
| LOT SIZE | 113 x 75 |
| HOA INCLUDE | N/A |
| HOA FEE | N/A |
| UTILITIES | Electric,Phone,Public Sewer,Public Water,TV Cable |
| PROJECT FACILITIES | N/A |
| ZONING | Resid Single Family |
| PARKING FEATURES | Garage |
| APPLIANCES | Dishwasher,Refrigerator,Stove/Oven Electric |
| ENERGY | AC - High Efficiency,Ceiling Fans,Double Pane Windows,Heat Cntrl Electric,Ridge Vent,Solar Screens |
| INTERIOR | Breakfast Bar,Ceiling Tray/Cofferd,Floor Tile,Floor Vinyl,Split Bedroom,Window Treatmnt Some,Woodwork Painted |
| EXTERIOR | Fenced Back Yard,Fenced Privacy,Lawn Pump,Porch Screened,Sprinkler System |
| ROOM DIMENSIONS | Kitchen : 12 x 11 Dining Area : 14 x 11 Master Bedroom : 17 x 13 Master Bathroom : 13 x 6 Bedroom : 14 x 11 Bedroom : 13 x 11 Laundry : 10 x 8 |
Schools
Location & Map
From Hwy 85, take College Blvd W. The home is just across the street from Crystal Lake Ln.

