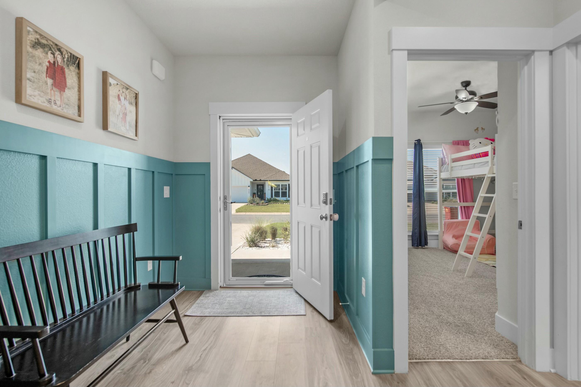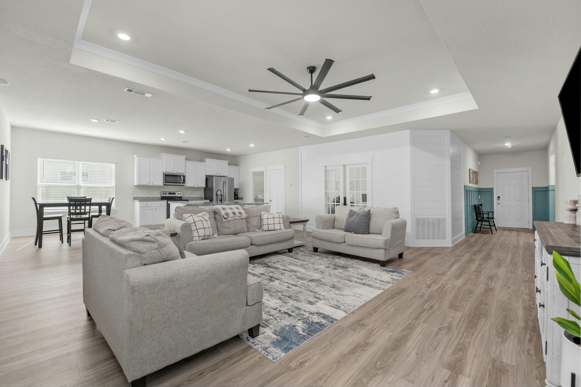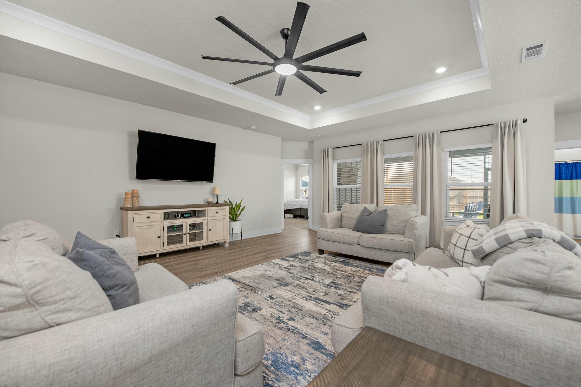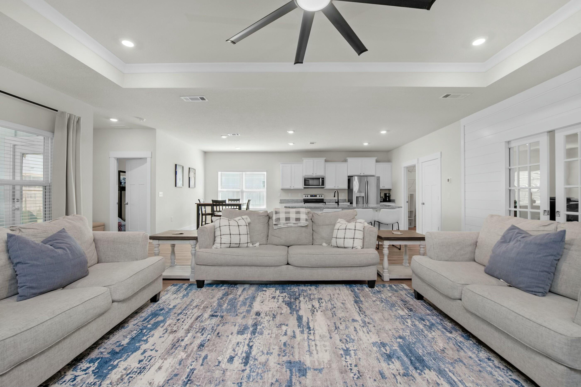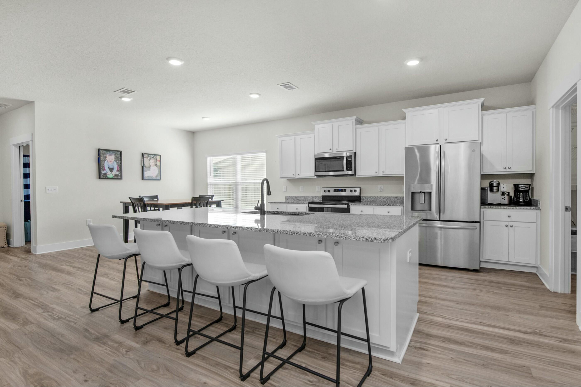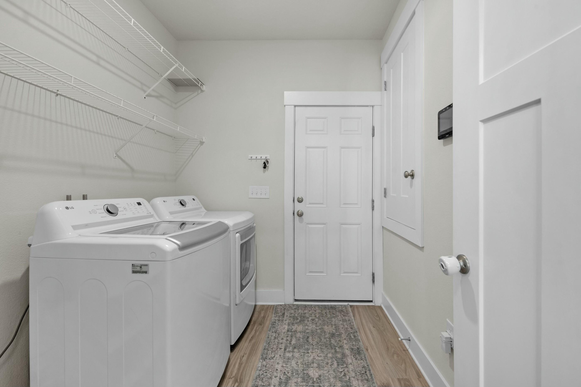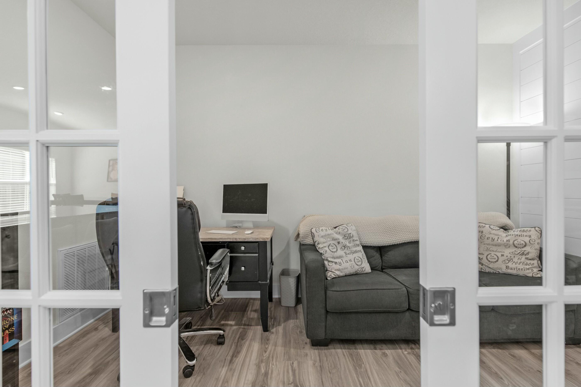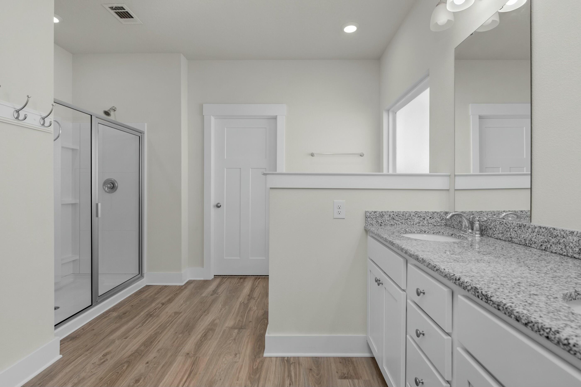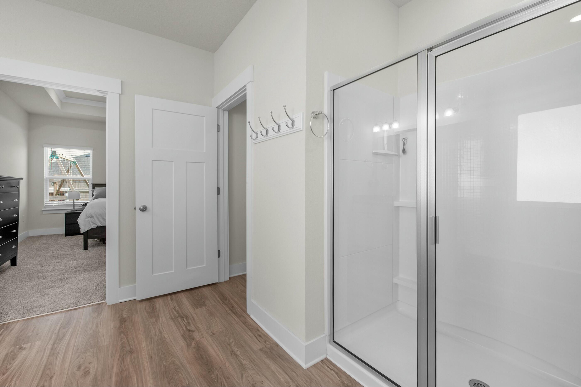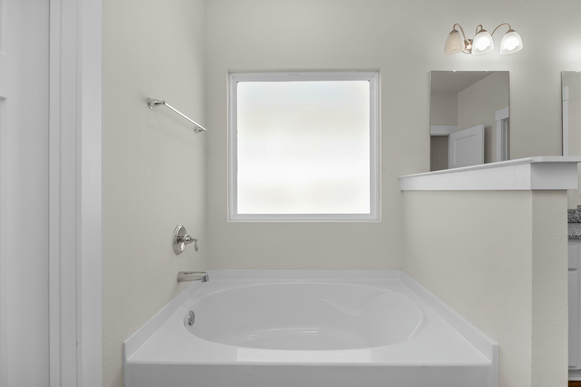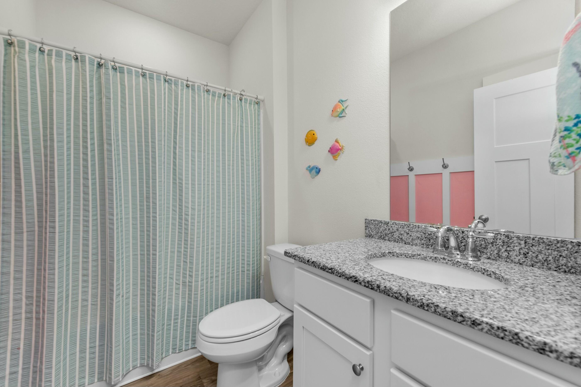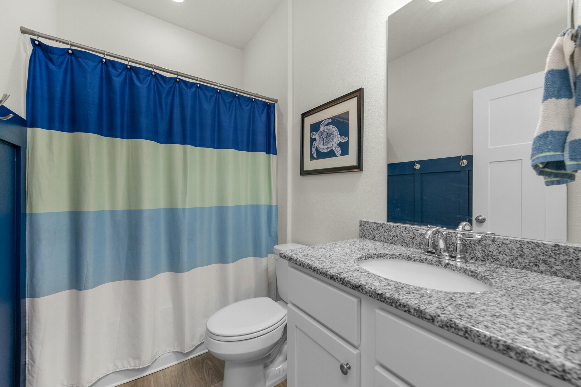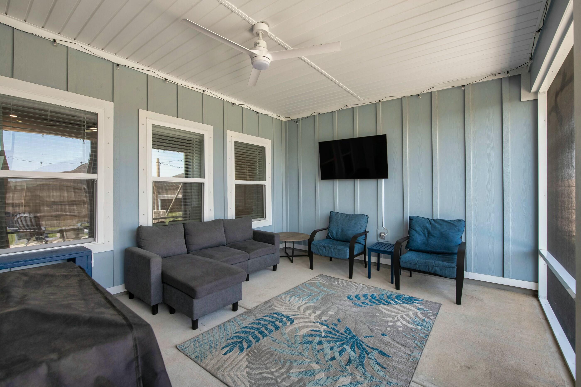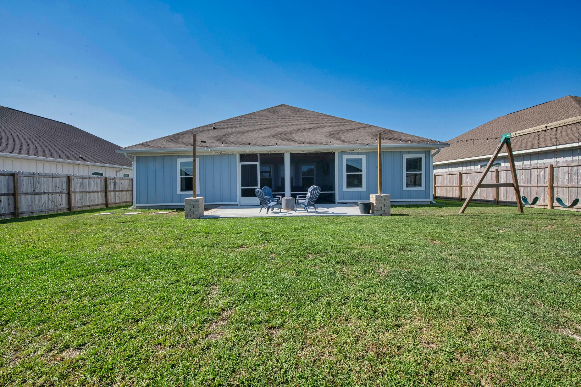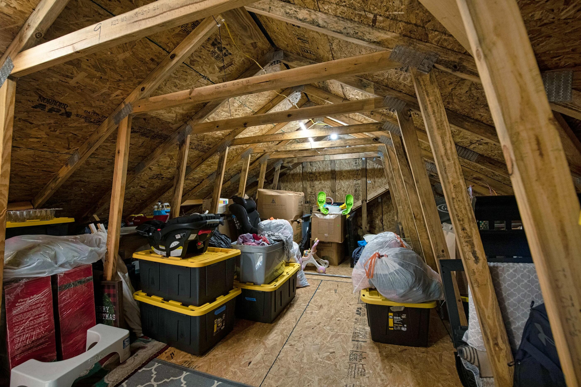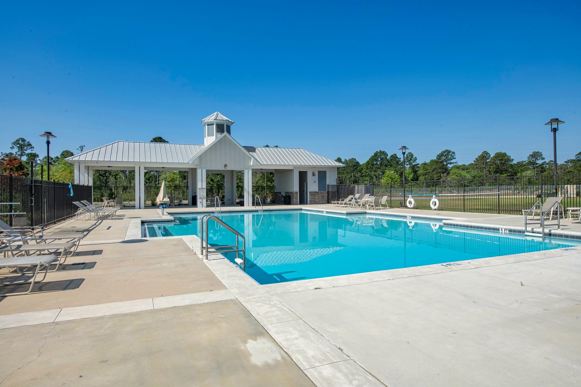Gulf Breeze, FL 32563
Property Inquiry
Contact Ashley Stryffeler about this property!
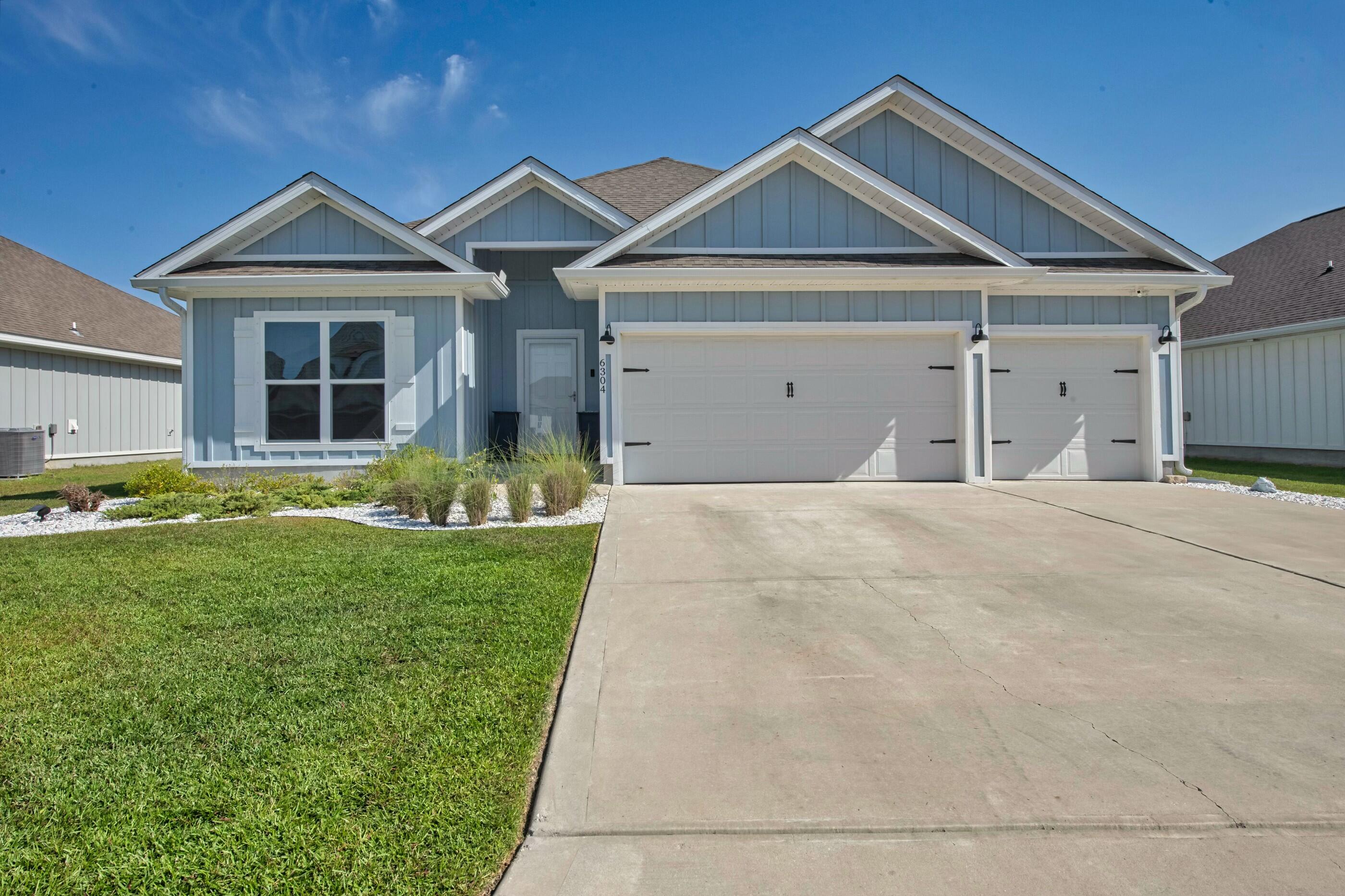
Property Details
One of the best priced homes in Forest Bay Estates. Great location in Gulf Breeze with a beautiful community pool. The floor plan is perfect with 4 bedrooms, 3 bathrooms and a 3-car garage - perfect for a golf cart! The sellers added a privacy fence to the large yard, screened-in back patio, plus an extended patio area creating more room for entertaining! The home features a large breakfast nook and a custom office making a very comfortable open design for easy entertaining both inside and outside. Beautiful granite counter tops in the kitchen and baths, all stainless-steel appliances, quiet dishwasher, smooth top range, large island bar and a corner pantry. Come check out this beautiful home!
| COUNTY | Santa Rosa |
| SUBDIVISION | Forest Bay Estates |
| PARCEL ID | 16-2S-27-1258-00A00-0860 |
| TYPE | Detached Single Family |
| STYLE | Contemporary |
| ACREAGE | 0 |
| LOT ACCESS | Paved Road |
| LOT SIZE | 70 x 135 |
| HOA INCLUDE | Ground Keeping,Recreational Faclty |
| HOA FEE | 200.00 (Quarterly) |
| UTILITIES | Electric,Public Sewer,Public Water |
| PROJECT FACILITIES | Pool |
| ZONING | Resid Single Family |
| PARKING FEATURES | Garage Attached |
| APPLIANCES | Dishwasher,Disposal,Microwave,Smoke Detector,Stove/Oven Electric |
| ENERGY | AC - Central Elect,Ceiling Fans,Double Pane Windows,Heat Cntrl Electric,Storm Doors,Water Heater - Elect |
| INTERIOR | Ceiling Crwn Molding,Ceiling Tray/Cofferd,Floor Vinyl,Floor WW Carpet,Kitchen Island,Lighting Recessed,Pantry,Pull Down Stairs,Split Bedroom,Washer/Dryer Hookup,Window Treatmnt Some |
| EXTERIOR | Fenced Back Yard,Fenced Privacy,Hurricane Shutters,Patio Open,Porch Screened,Rain Gutter |
| ROOM DIMENSIONS | Master Bedroom : 16 x 14 Bedroom : 12 x 11 Bedroom : 12 x 11 Bedroom : 12 x 10 Bonus Room : 13 x 8 Living Room : 24 x 23 Pantry : 5 x 4 Screened Porch : 15 x 10 Kitchen : 11 x 13 Breakfast Room : 10 x 11 |
Schools
Location & Map
From US-98 W,Turn right onto Bergren Rd, Turn right onto River Birch Rd, Turn right onto Redberry Dr, Turn right onto Cloudberry Dr, Turn right onto Forest Bay Ave, Home will be on the left



