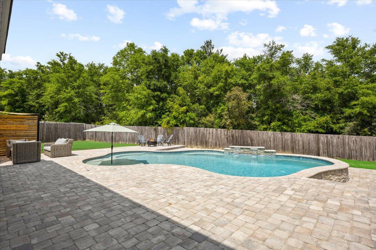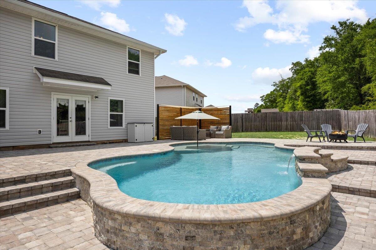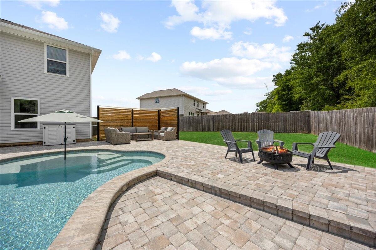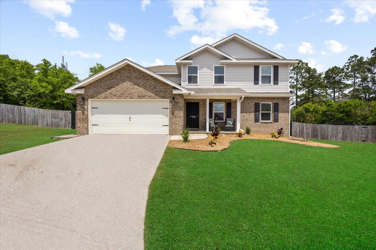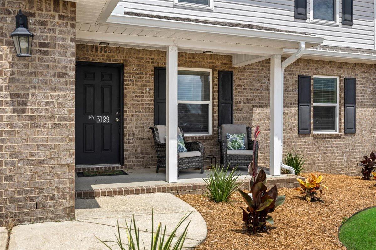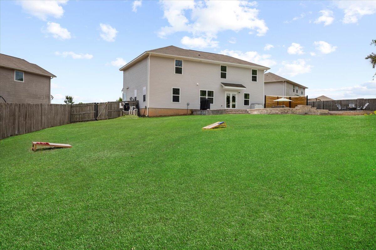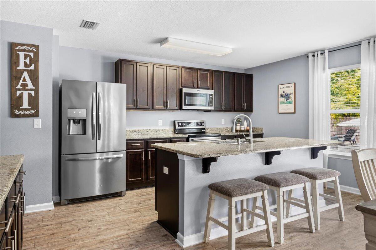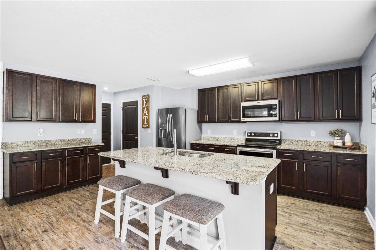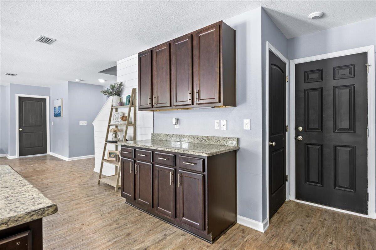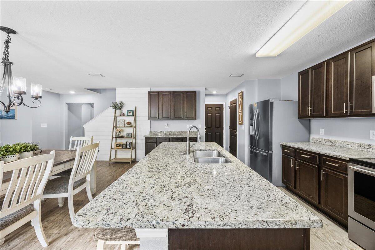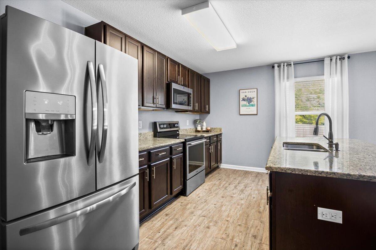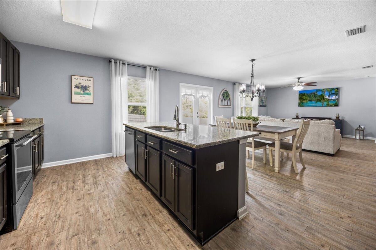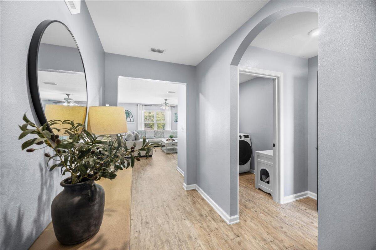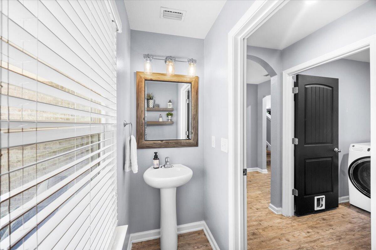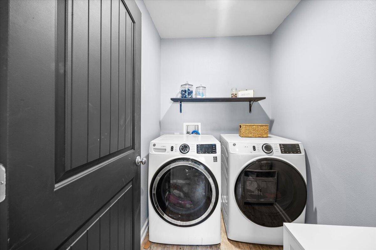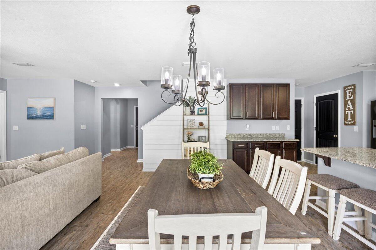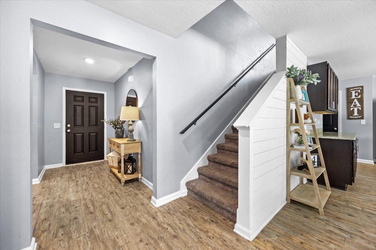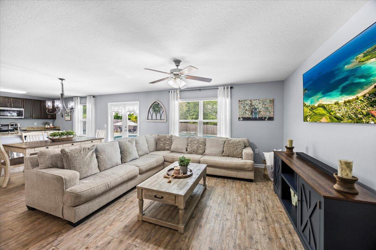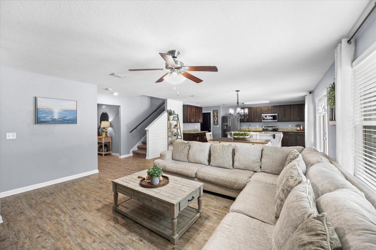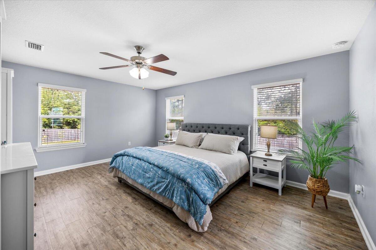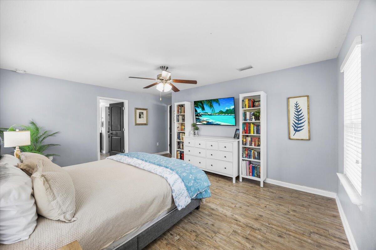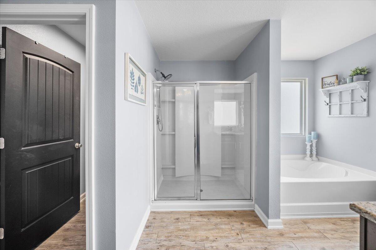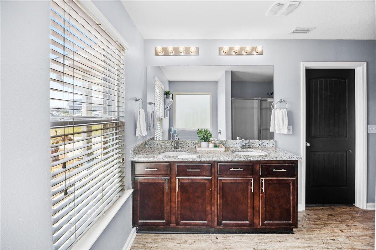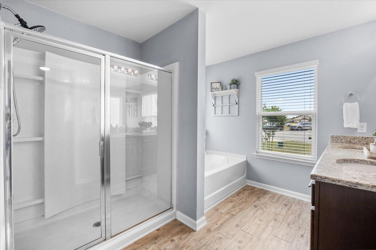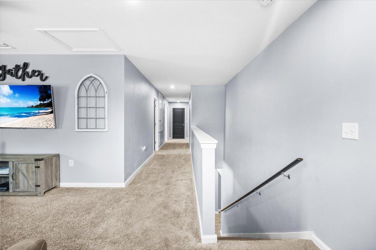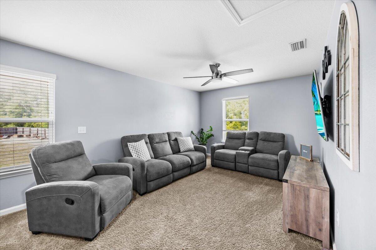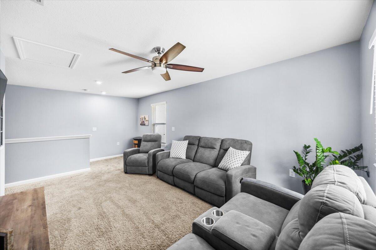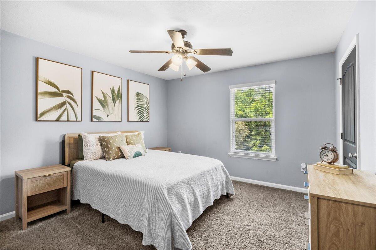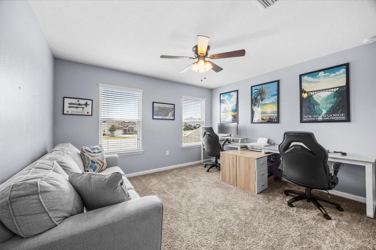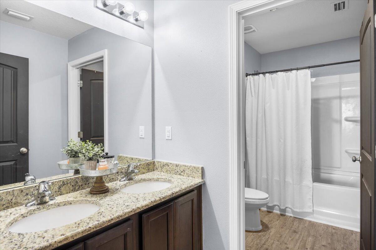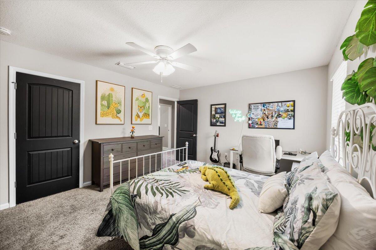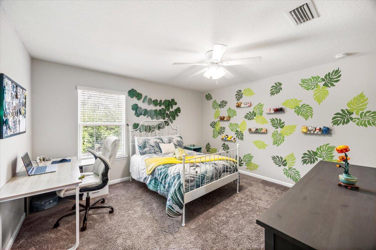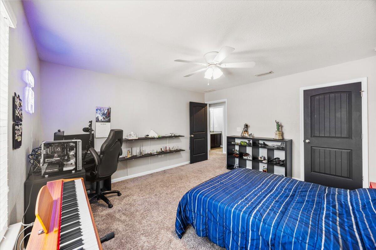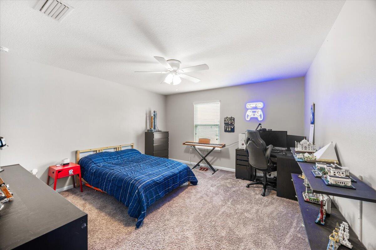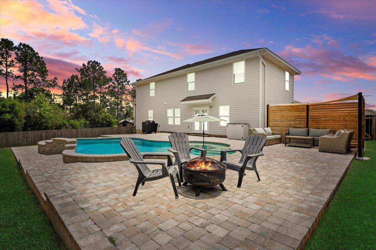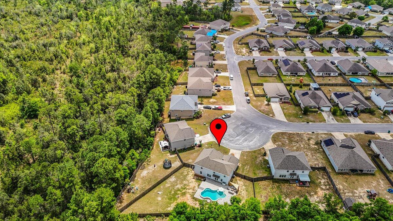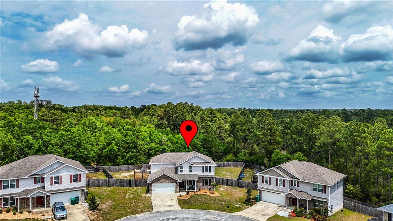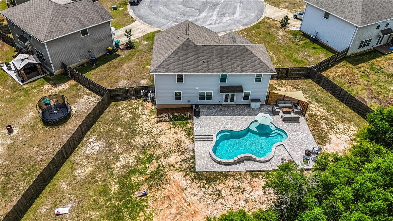Crestview, FL 32539
Property Inquiry
Contact Alexandria Hennes about this property!
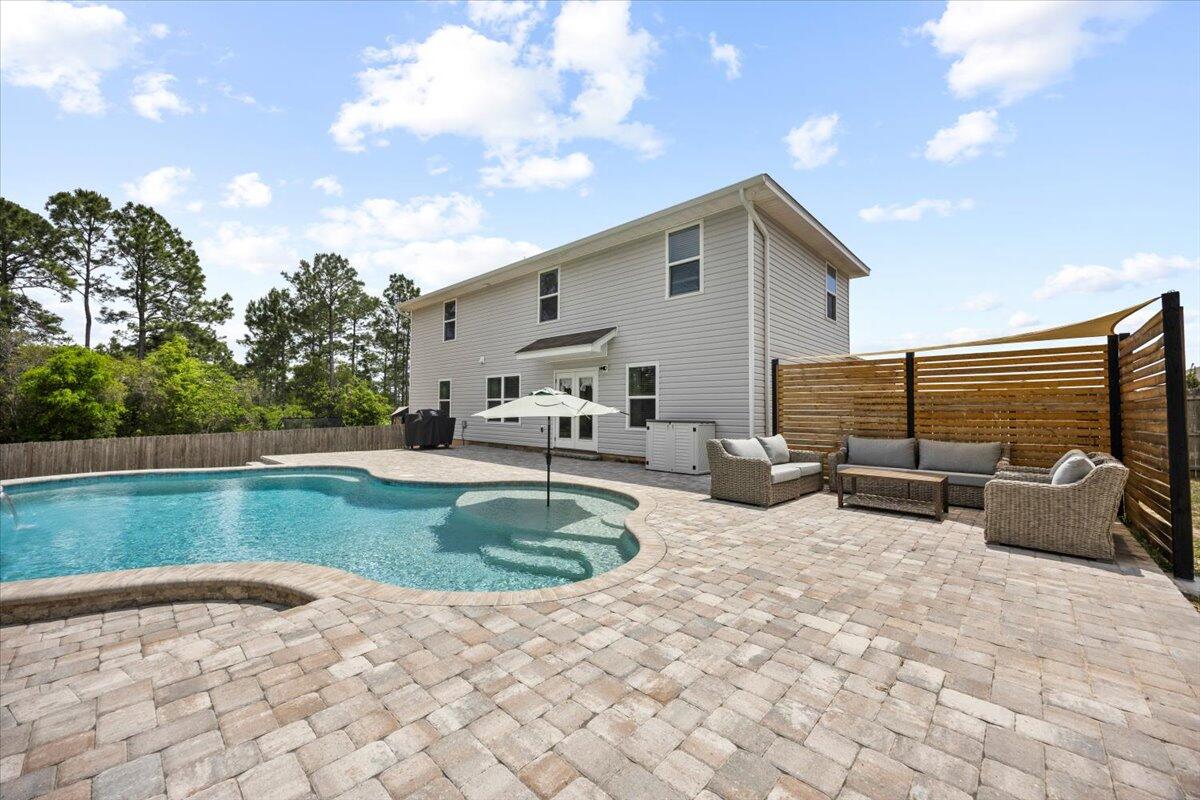
Property Details
Price Reduced and a 1 year home warranty included. This home was built in 2017 and has over 2500 sq ft of living space. There are 5 bedrooms with the master suite conveniently located downstairs. There are four large bedrooms are upstairs with an additional living space, perfect for a playroom, theatre room or workout room. The house is situated on a large lot and tucked in a cul de sac in a neighborhood south of I-10. The 32 foot pool is only 2 years old and includes a waterfall feature, tanning ledge, built in seats, color changing lights and surrounded by gorgeous pavers. Additional features include beautiful custom shiplap accents in the living area, LVP floors on the entire main floor-even the master bedroom, a two-car garage and it's located south of I-10.
This home truly has it all and could be yours, make an offer today!
| COUNTY | Okaloosa |
| SUBDIVISION | Partridge Hills |
| PARCEL ID | 34-3N-23-4000-000C-0100 |
| TYPE | Detached Single Family |
| STYLE | Contemporary |
| ACREAGE | 0 |
| LOT ACCESS | County Road,Paved Road |
| LOT SIZE | 53.28 x 206.06 x 206.40 x 109.29 |
| HOA INCLUDE | Management |
| HOA FEE | 164.00 (Annually) |
| UTILITIES | Electric,Public Sewer,Public Water |
| PROJECT FACILITIES | N/A |
| ZONING | Resid Single Family |
| PARKING FEATURES | Garage Attached |
| APPLIANCES | Auto Garage Door Opn,Dishwasher,Disposal,Microwave,Oven Self Cleaning,Refrigerator W/IceMk,Smoke Detector,Smooth Stovetop Rnge,Stove/Oven Electric |
| ENERGY | AC - Central Elect,Ceiling Fans,Double Pane Windows,Heat Cntrl Electric,Insulated Doors,Water Heater - Elect |
| INTERIOR | Floor Vinyl,Floor WW Carpet,Kitchen Island,Lighting Recessed,Pantry,Split Bedroom,Walls Paneled,Washer/Dryer Hookup,Window Treatmnt Some |
| EXTERIOR | Fenced Privacy,Patio Covered,Pool - Gunite Concrt,Pool - In-Ground,Rain Gutter |
| ROOM DIMENSIONS | Great Room : 22 x 17 Kitchen : 17 x 12 Master Bedroom : 17 x 13 Bedroom : 13.2 x 11.8 Bedroom : 14 x 13.7 Bedroom : 13.7 x 12.4 Bedroom : 12.4 x 12 Bonus Room : 17 x 11.4 Garage : 20 x 20 |
Schools
Location & Map
From Hwy 85 Turn onto Live Oak Church Rd. Turn on Airmen's Memorial Rd. Continue onto Kensington Lane. Turn left onto Partridge Dr. Home is located on the left at the end of the street.

