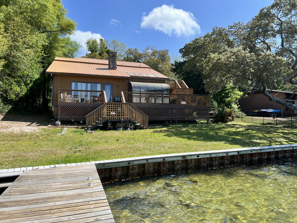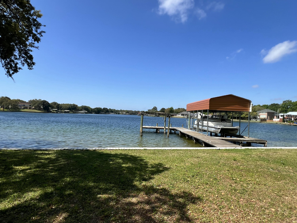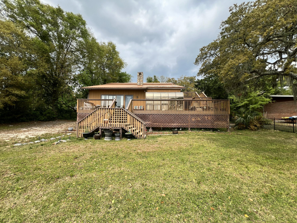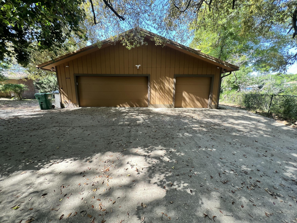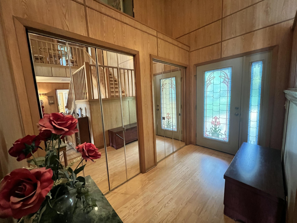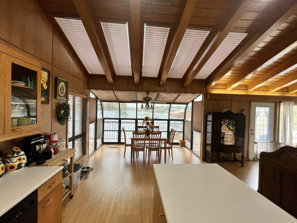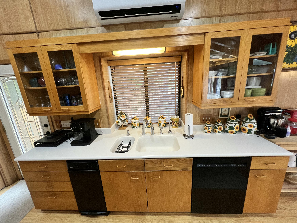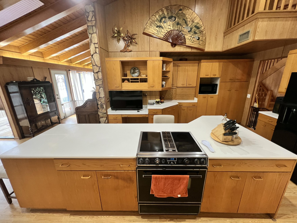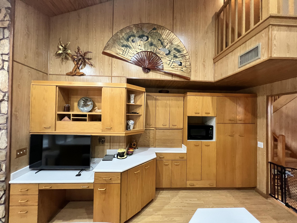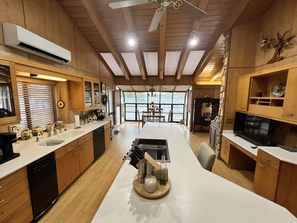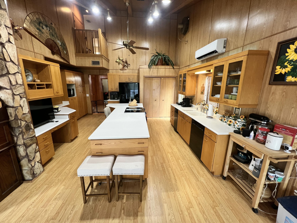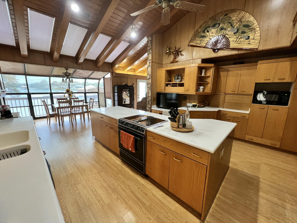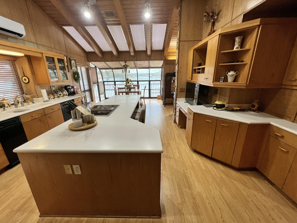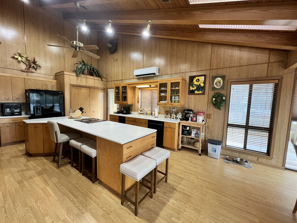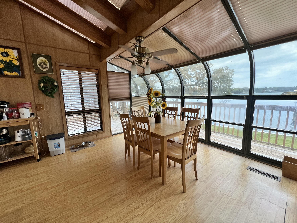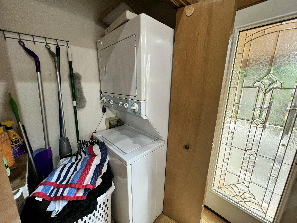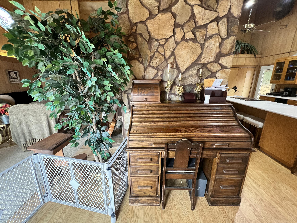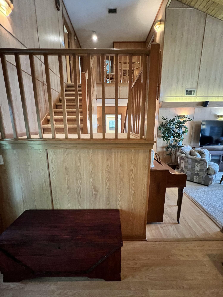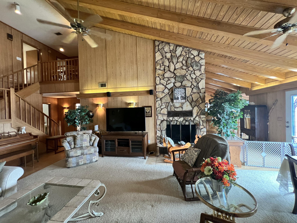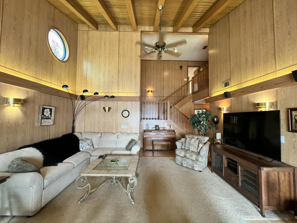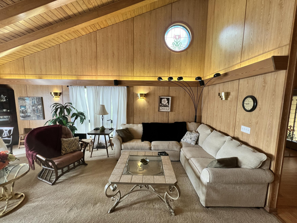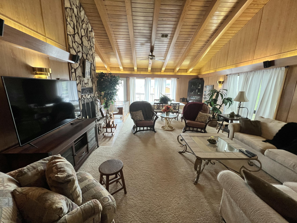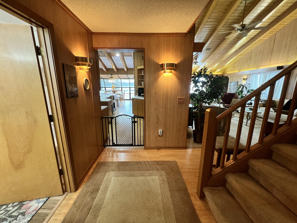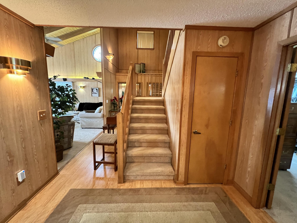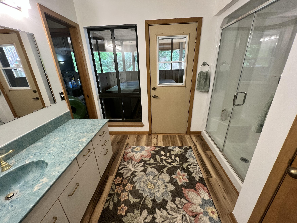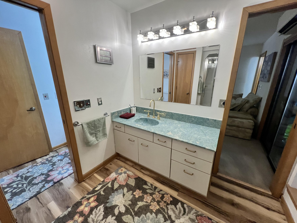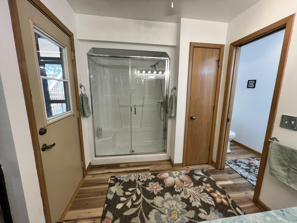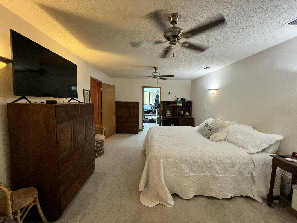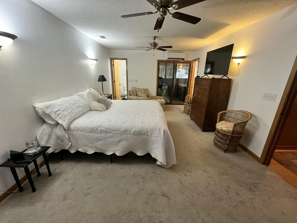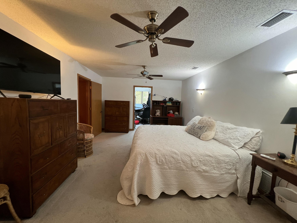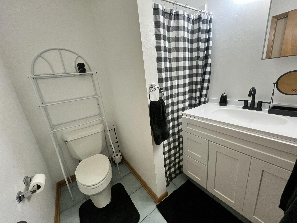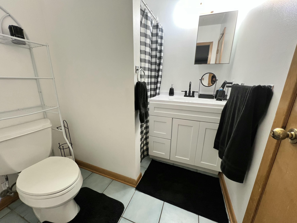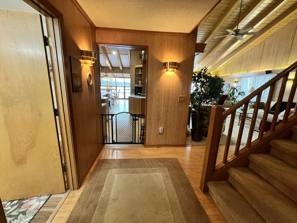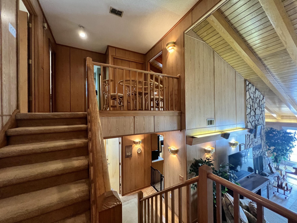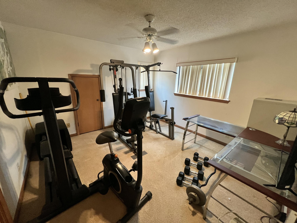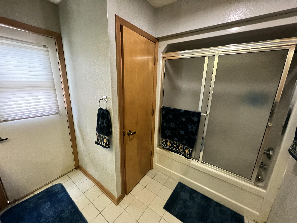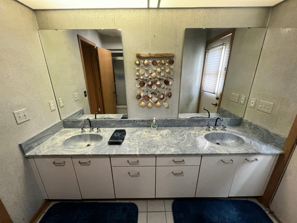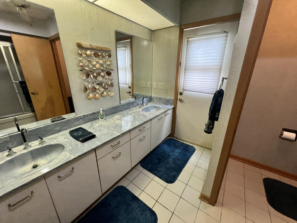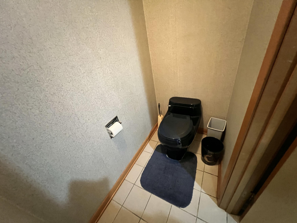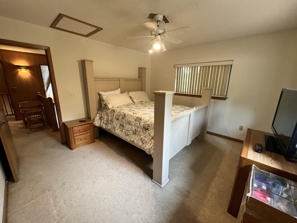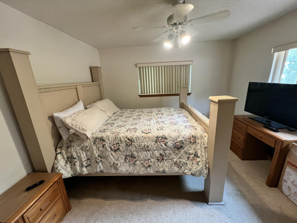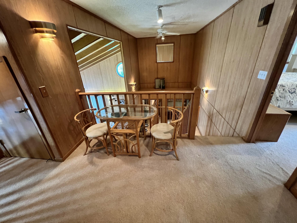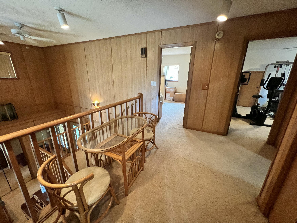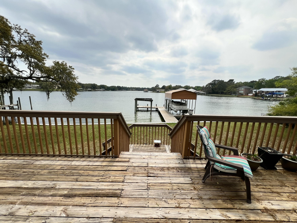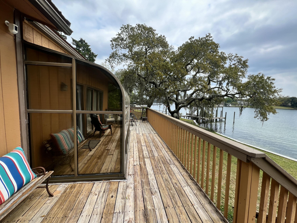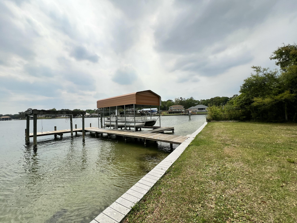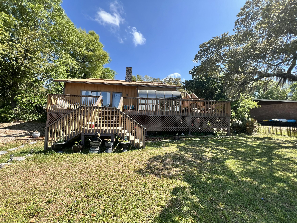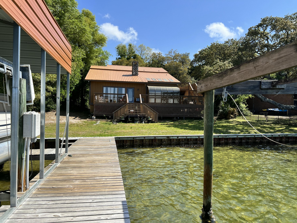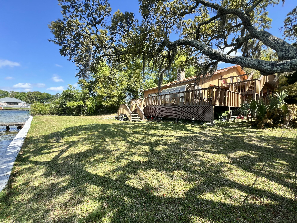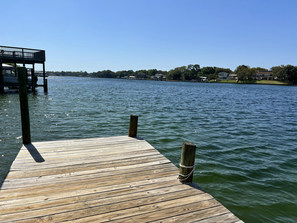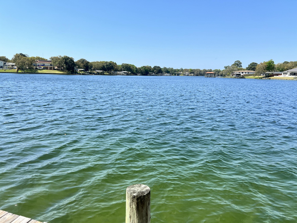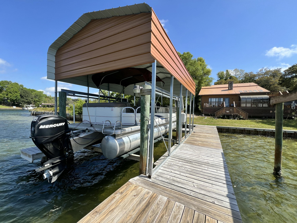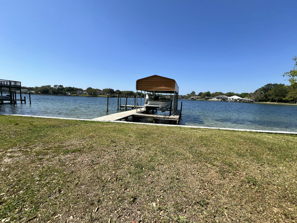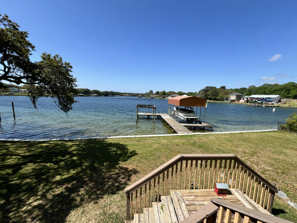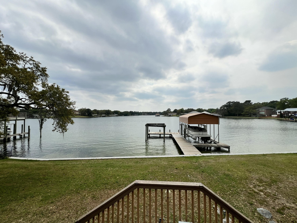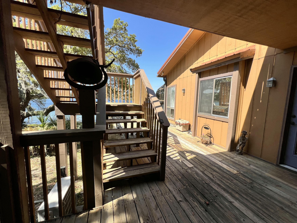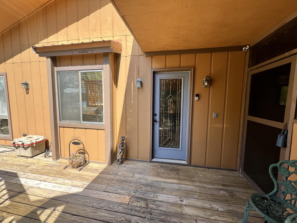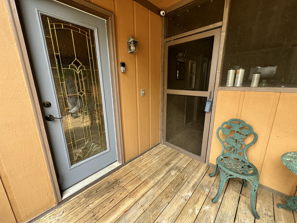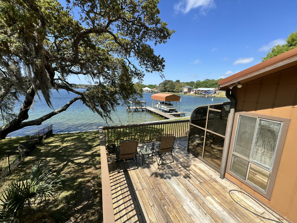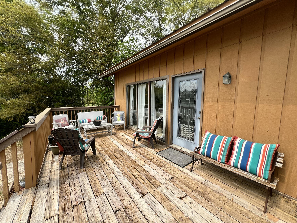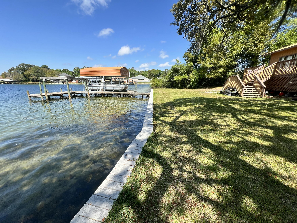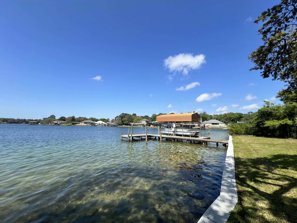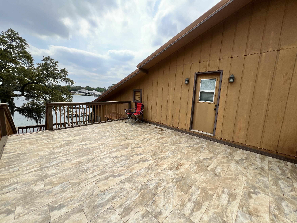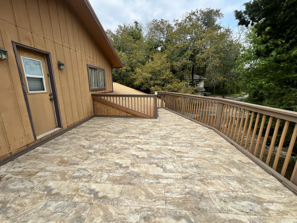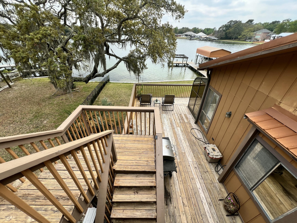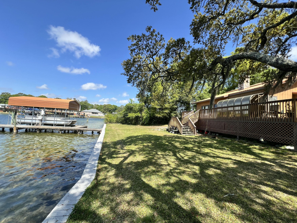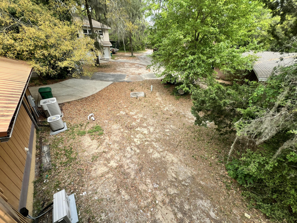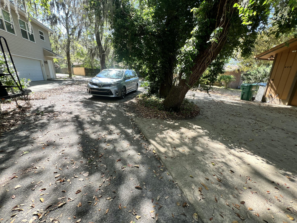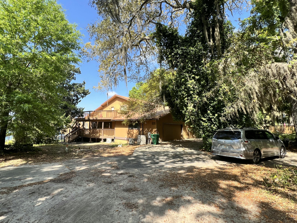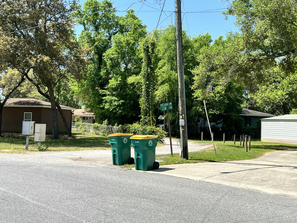Fort Walton Beach, FL 32547
Property Inquiry
Contact Judy Couto about this property!
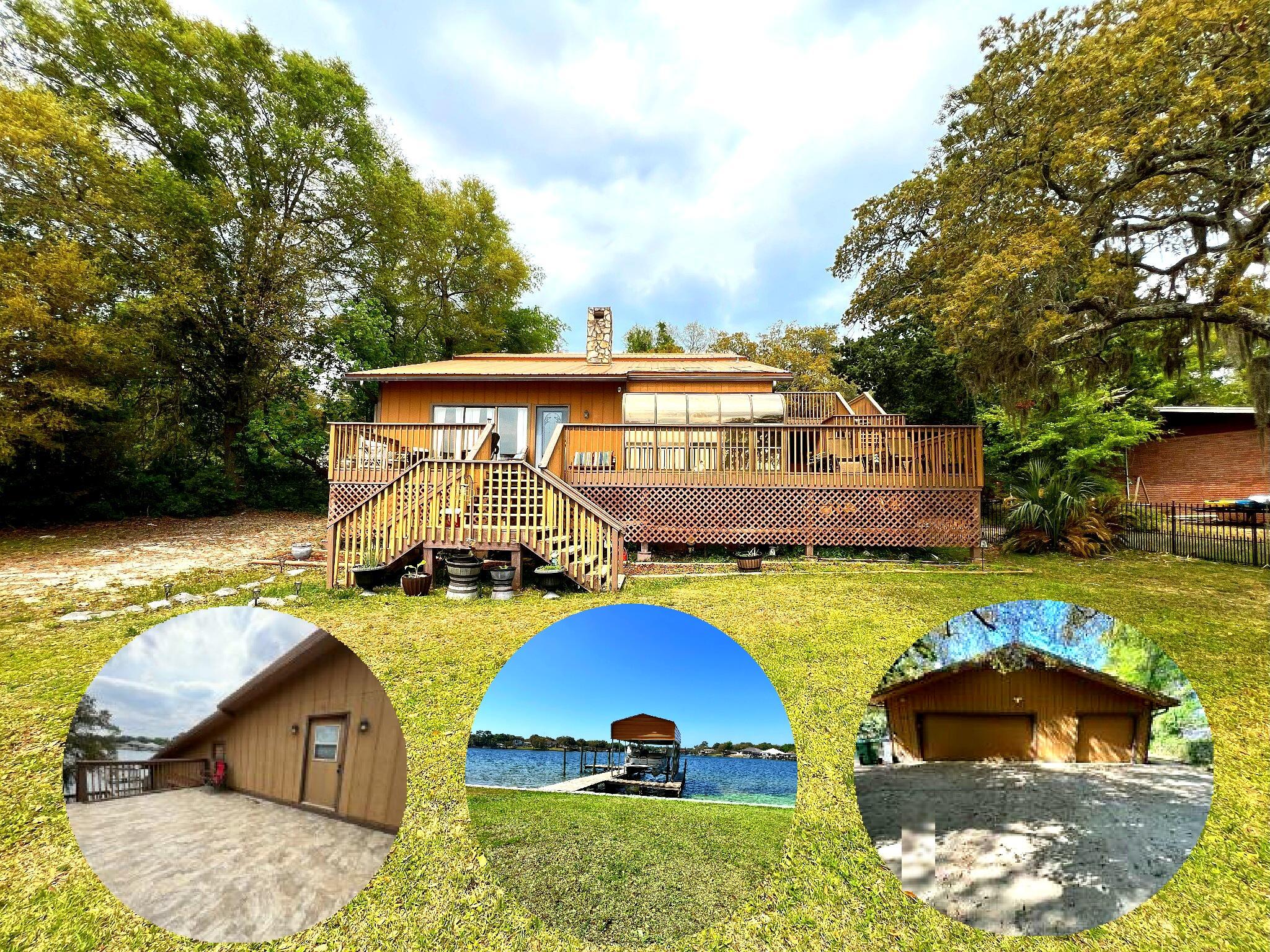
Property Details
Waterfront Paradise on Cinco Bayou! This one-owner custom home offers 106 feet of direct waterfront and a spacious .32-acre lot with stunning views, daily dolphin sightings, and a private dock with boat lift (new in 2021 - Boat cover new in 2024!). Featuring 3 bedrooms, 3 baths, a 3-car garage, and a durable metal roof (2008), this home blends comfort, character, and coastal living.Inside, the gourmet kitchen is a chef's dream with Corian countertops, an oversized island with JennAir downdraft range, and custom wood cabinetry with pull-outs and deep drawers. The breakfast nook is bathed in natural light and overlooks the bayou.The Great Room stuns with soaring wood-paneled ceilings and walls, anchored by a stone fireplace--perfect for relaxing or entertaining. The spacious Master suite is located on the first floor and includes a 7'x12' walk-in closet. The adjoining guest bath features a double vanity and shower, with access to a screened 15'x10' porch with hot tub!
Upstairs, you'll find a large open landing, two guest bedrooms, a full bath with double sinks, and access to the upper deck with panoramic water views. Additional features include: Cedar siding and elevated, off-grade construction (home has never flooded); Bryan Pest Control termite bond; Two laundry areas (stackable unit in kitchen & full-size hookups + utility sink in garage); All-electric; Ample storage throughout! Call to see this Beautiful Home Today!
| COUNTY | Okaloosa |
| SUBDIVISION | Ocean City |
| PARCEL ID | 11-2S-24-0000-0001-001A |
| TYPE | Detached Single Family |
| STYLE | Ranch |
| ACREAGE | 0 |
| LOT ACCESS | County Road,Easement,Private Road |
| LOT SIZE | 56x184x152x146 |
| HOA INCLUDE | N/A |
| HOA FEE | N/A |
| UTILITIES | Electric,Phone,Public Sewer,Public Water,TV Cable |
| PROJECT FACILITIES | N/A |
| ZONING | Resid Single Family |
| PARKING FEATURES | Garage,Garage Attached,Guest,Oversized,See Remarks |
| APPLIANCES | Auto Garage Door Opn,Dishwasher,Disposal,Refrigerator W/IceMk,Smooth Stovetop Rnge |
| ENERGY | AC - High Efficiency,Double Pane Windows,Heat Pump A/A Two +,Heat Pump Air To Air,Insulated Doors,Ridge Vent,Water Heater - Elect |
| INTERIOR | Ceiling Vaulted,Fireplace,Floor Laminate,Floor Tile,Floor WW Carpet,Kitchen Island,Window Treatment All |
| EXTERIOR | Boatlift,Deck Open,Dock,Fireplace,Porch Screened |
| ROOM DIMENSIONS | Foyer : 5.8 x 10 Great Room : 24 x 17 Kitchen : 19 x 17 Dining Area : 13 x 11 Full Bathroom : 12 x 10 Master Bedroom : 21 x 13 Master Bathroom : 6 x 6.5 Loft : 10 x 8 Bedroom : 13 x 12 Bedroom : 12 x 12 Full Bathroom : 10 x 9 |
Schools
Location & Map
THIS IS NOT the same Pelham Rd that intersects Beal. This is Pelham Road that is near ALDEN RD. From Beal-Turn on Lewis/Mayflower (light at Sam's Club) - Turn Right on Priscilla, Right on Bradford, Left on Lafitte Crescent and Right on Pelham Road (Where Alden meets Lafitte) It's a road that goes between houses - Look for Brown house at the end and park near the 3-Car Garage. Look for sign

