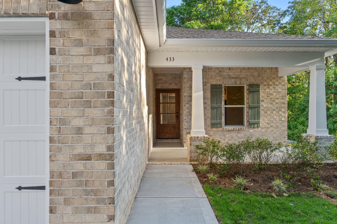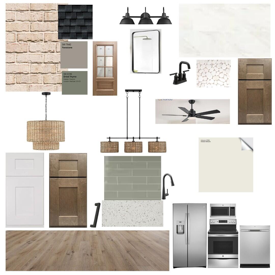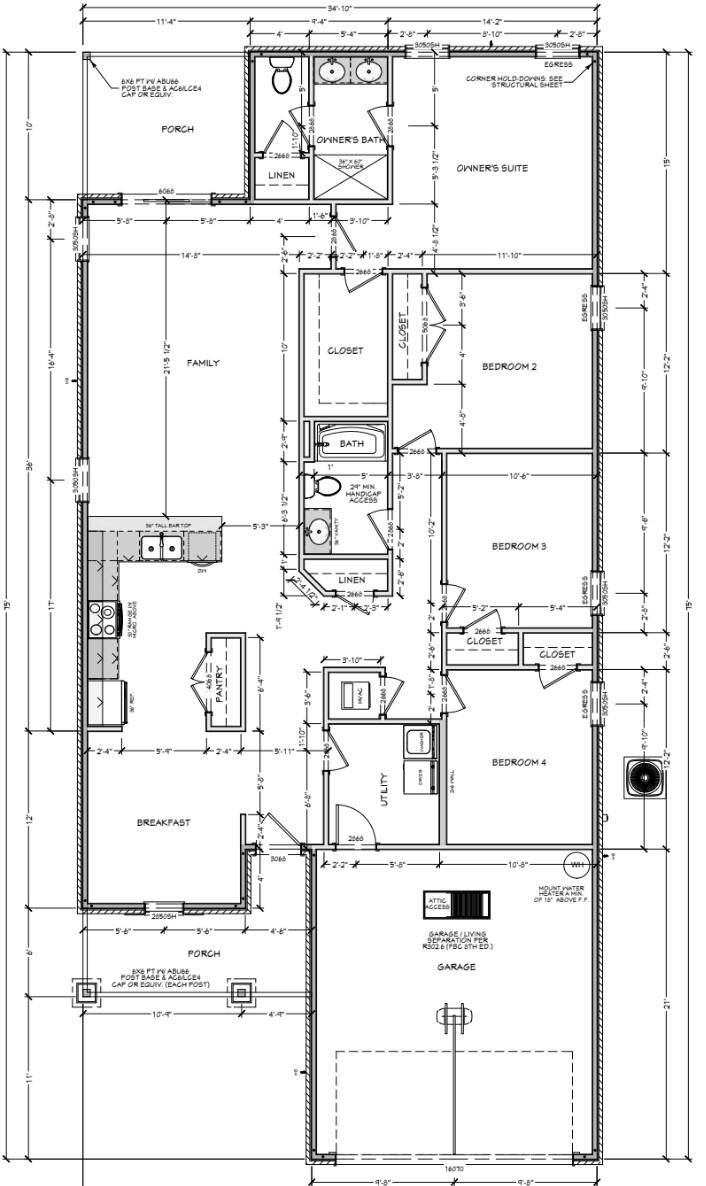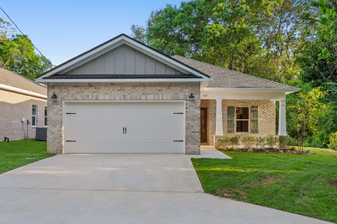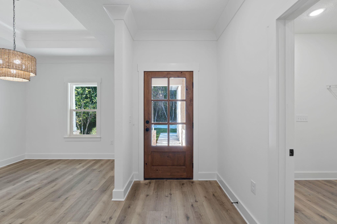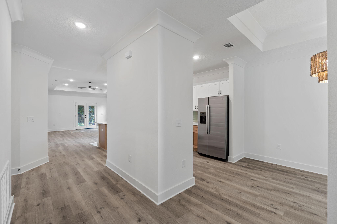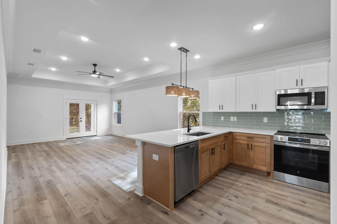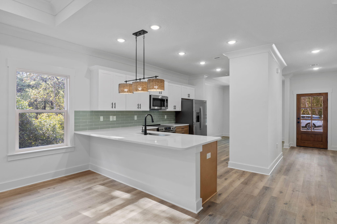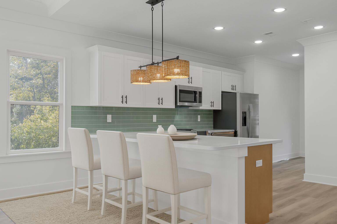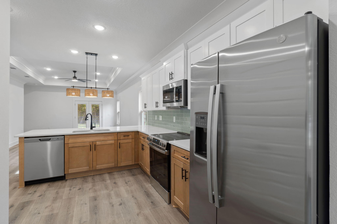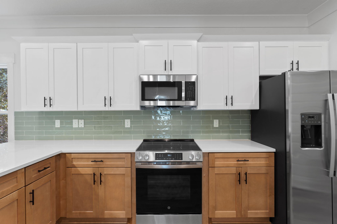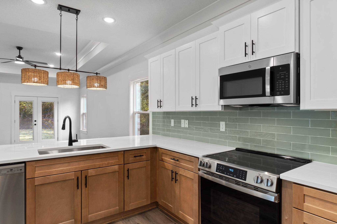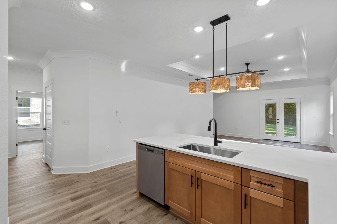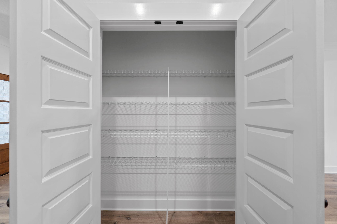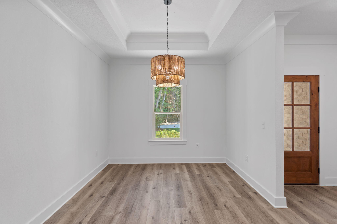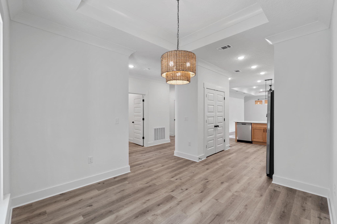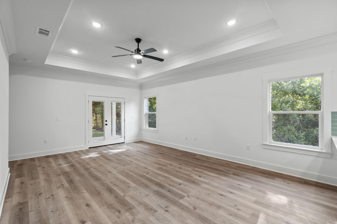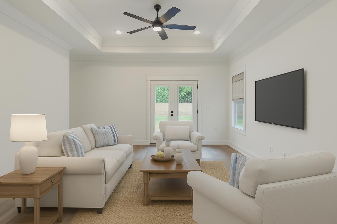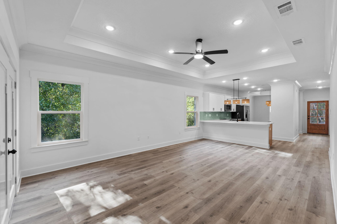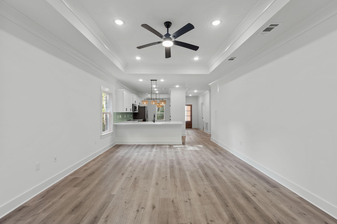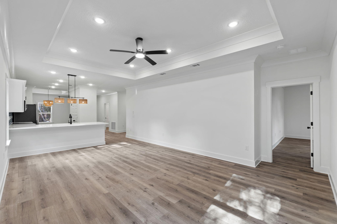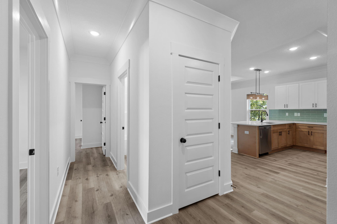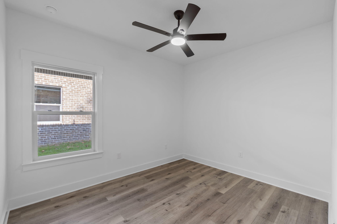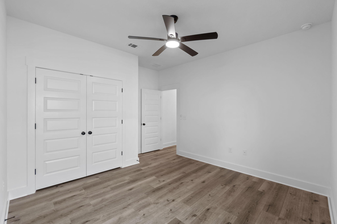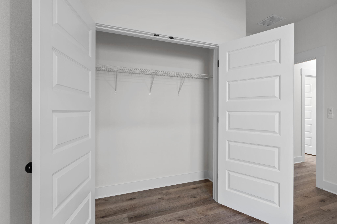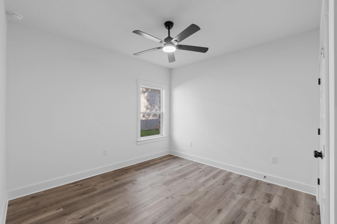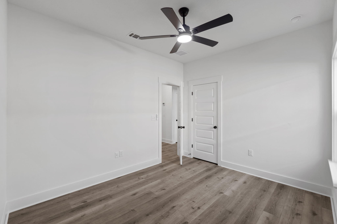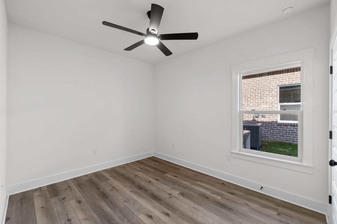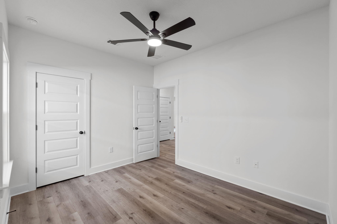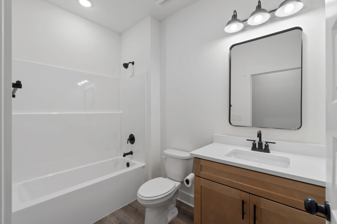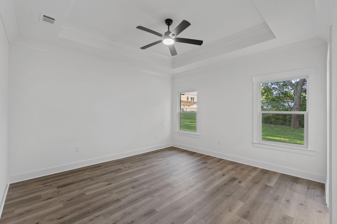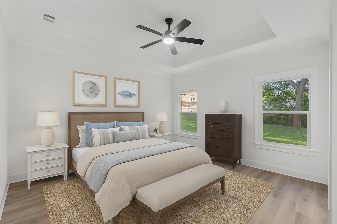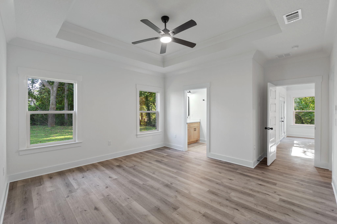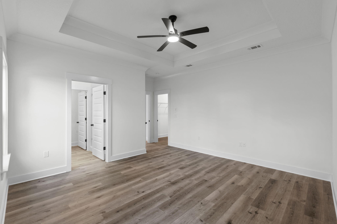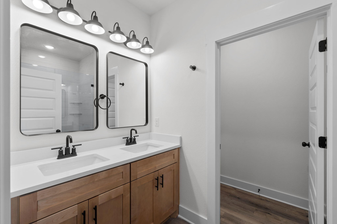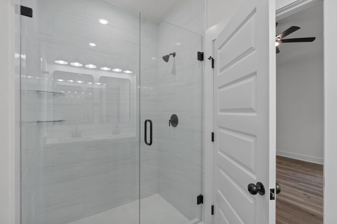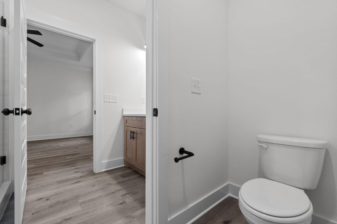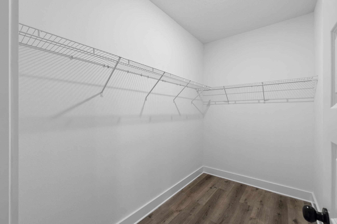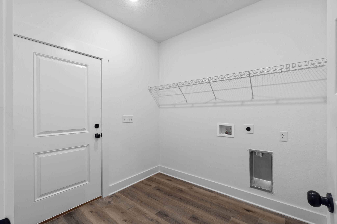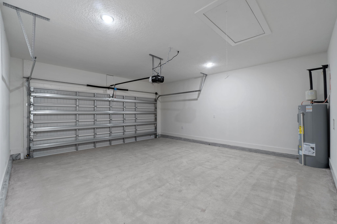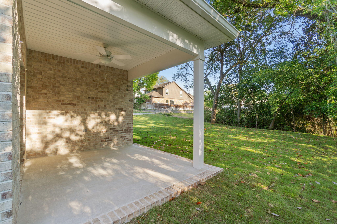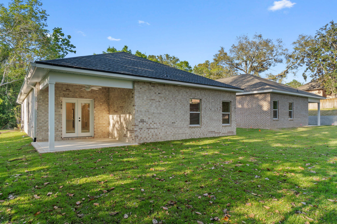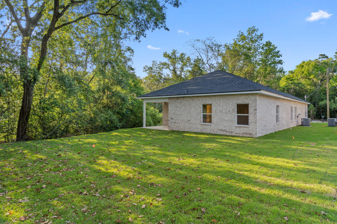Niceville, FL 32578
Dec 7th, 2025 12:00 PM - 2:00 PM
Property Inquiry
Contact Betty Brookshire about this property!
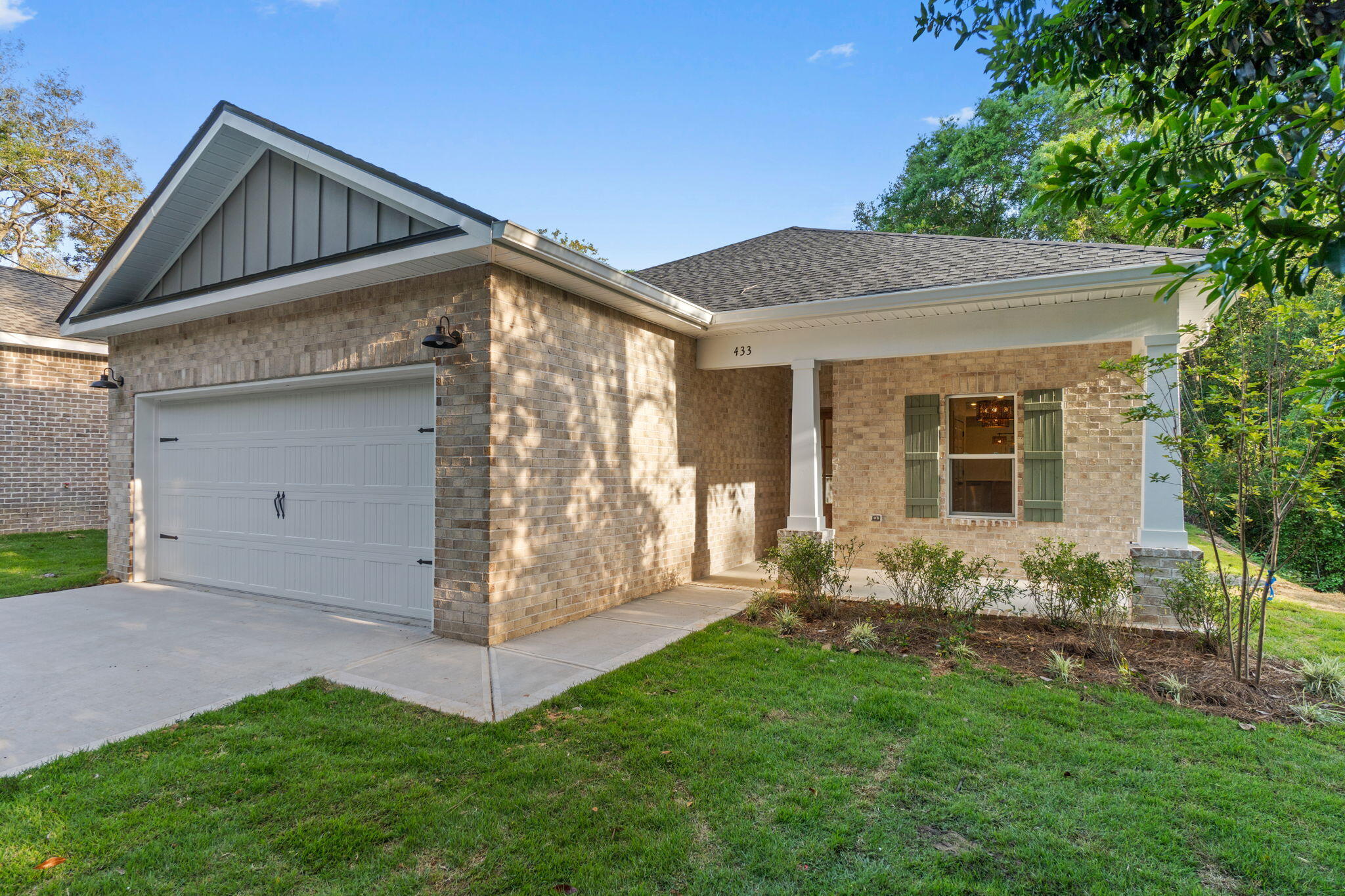
Property Details
Peaceful retreat in the city of Niceville is where you will find this lovely home. New, efficient & under warranty, offering 4 bdrms and 2 full bthrms. Step inside and appreciate the inviting open split floorplan with exceptional finishes. As you enter, you'll discover a versatile space that can serve as a dining area, a home office, or a cozy nook. The kitchen is a true standout, featuring stainless-steel appliances, Shaker-style cabinets with soft-close mechanisms, a generous pantry, elegant quartz countertops throughout & timeless backsplash. The owner's bedroom boasts a spacious closet and a private bathroom with a beautifully tiled shower and double vanity. Throughout the house, you'll find low-allergen, waterproof LVP flooring for your comfort. This location offers the convenience of nearby shopping, entertainment, and a swift commute to Eglin Air Force Base, Duke Field and surrounding cities. Enjoy outdoor living; step outside to the backyard where your family, friends, and pets can enjoy outdoor activities and entertainment. The large covered back porch is the perfect spot for grilling and provides an inviting outdoor sitting area for relaxation and entertainment.
| COUNTY | Okaloosa |
| SUBDIVISION | 222200.00 |
| PARCEL ID | 08-1S-22-0000-0072-0000 |
| TYPE | Detached Single Family |
| STYLE | Contemporary |
| ACREAGE | 0 |
| LOT ACCESS | County Road |
| LOT SIZE | 49.83x154 to be verified by buyer |
| HOA INCLUDE | N/A |
| HOA FEE | N/A |
| UTILITIES | Electric,Public Sewer |
| PROJECT FACILITIES | N/A |
| ZONING | Resid Single Family |
| PARKING FEATURES | Garage Attached |
| APPLIANCES | Auto Garage Door Opn,Dishwasher,Microwave,Refrigerator,Stove/Oven Electric |
| ENERGY | AC - Central Elect |
| INTERIOR | Ceiling Crwn Molding,Ceiling Tray/Cofferd,Floor Laminate,Pantry |
| EXTERIOR | Fenced Back Yard,Hurricane Shutters,Patio Covered,Sprinkler System |
| ROOM DIMENSIONS | Master Bedroom : 14.2 x 15 Family Room : 16.4 x 21.5 Bedroom : 10.6 x 12.2 Bedroom : 11.1 x 11.5 Bedroom : 10.8 x 11.5 Dining Room : 11.2 x 12 |
Schools
Location & Map
Driving East on John Sims Pkwy, turn right on Bullock Blvd. Follow Bullock, crossing 27th St, continue to dead end, house on the left.

