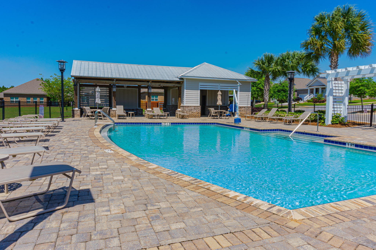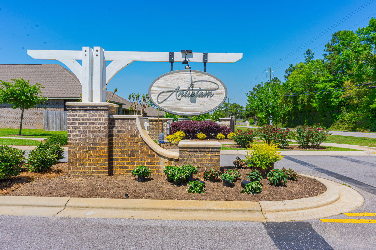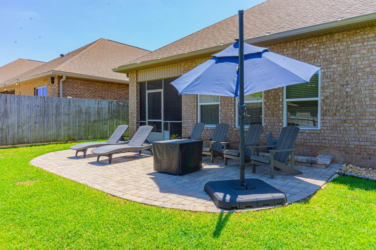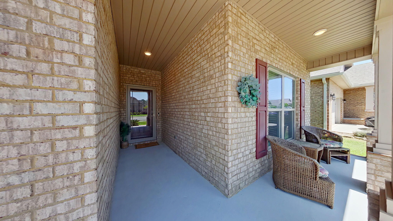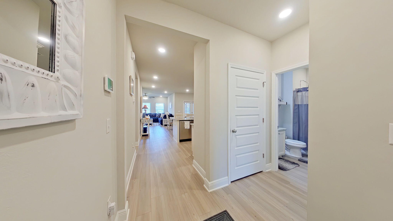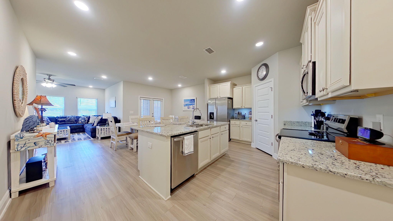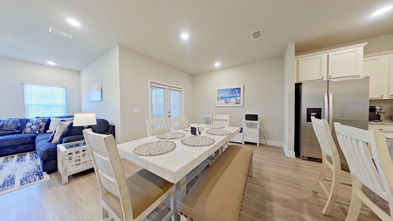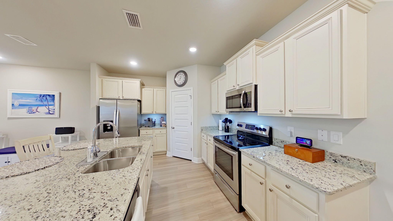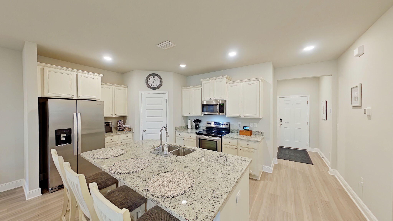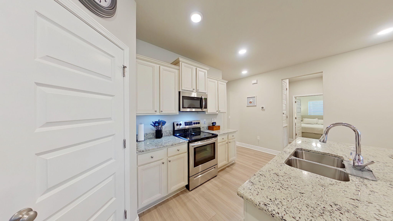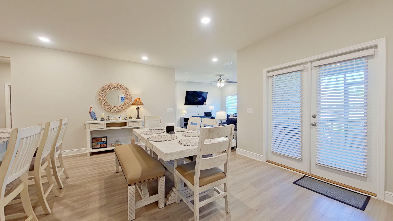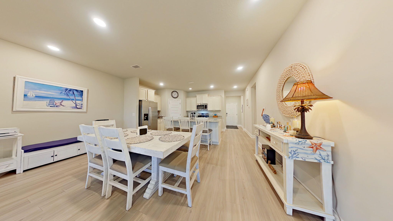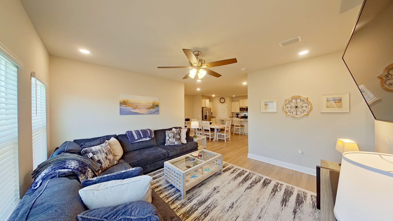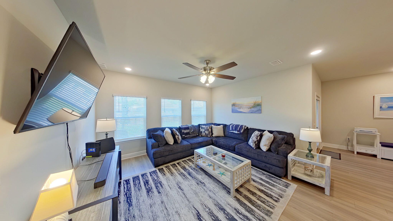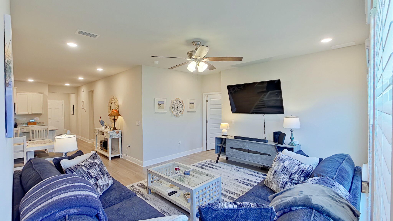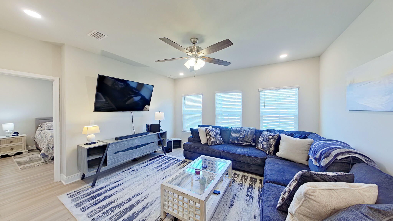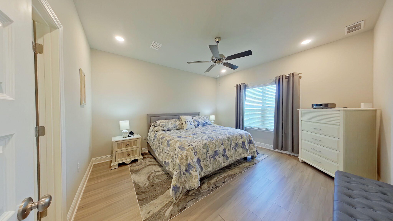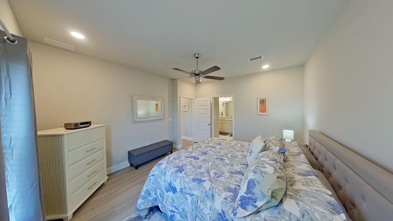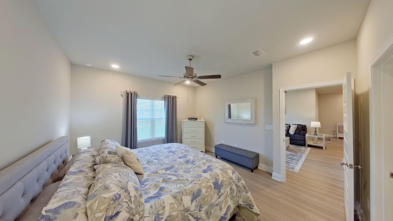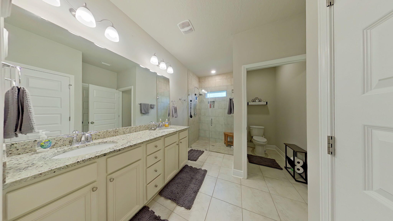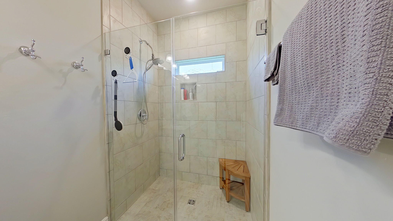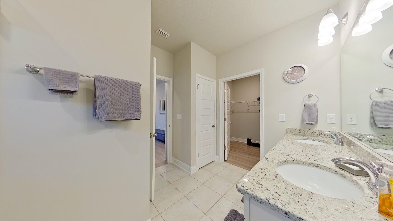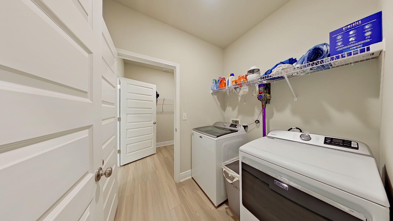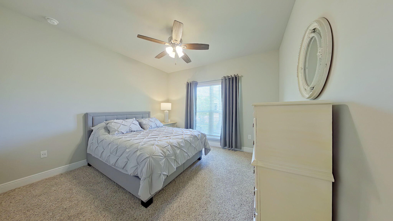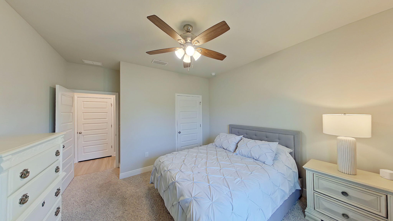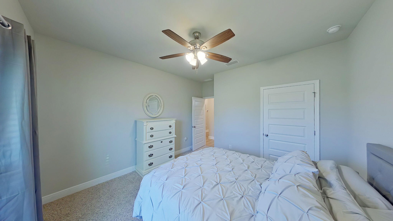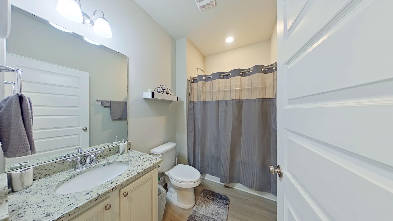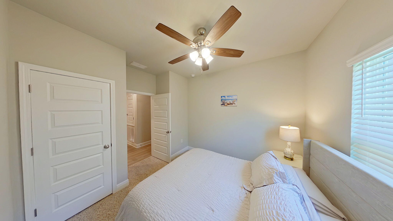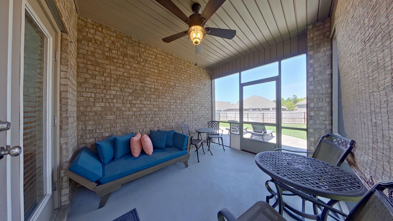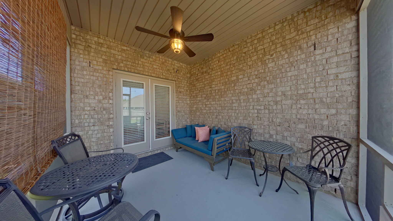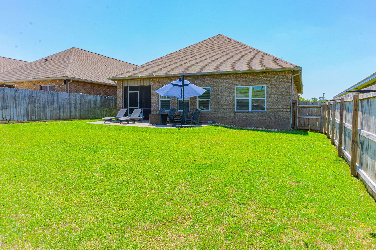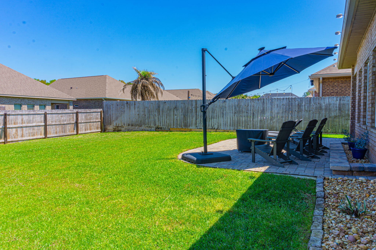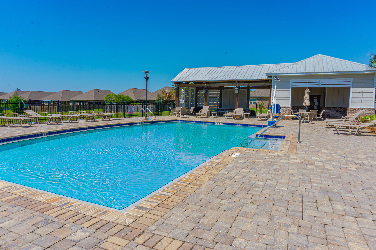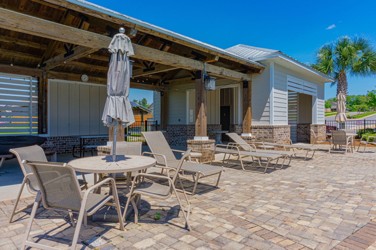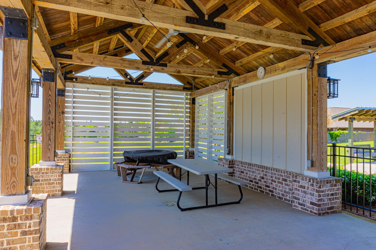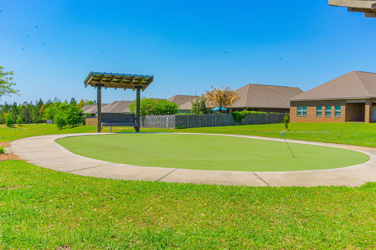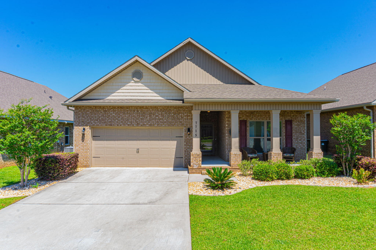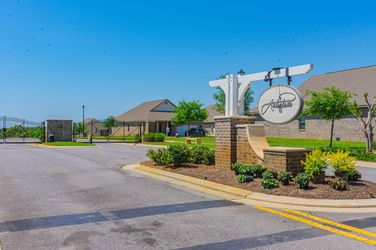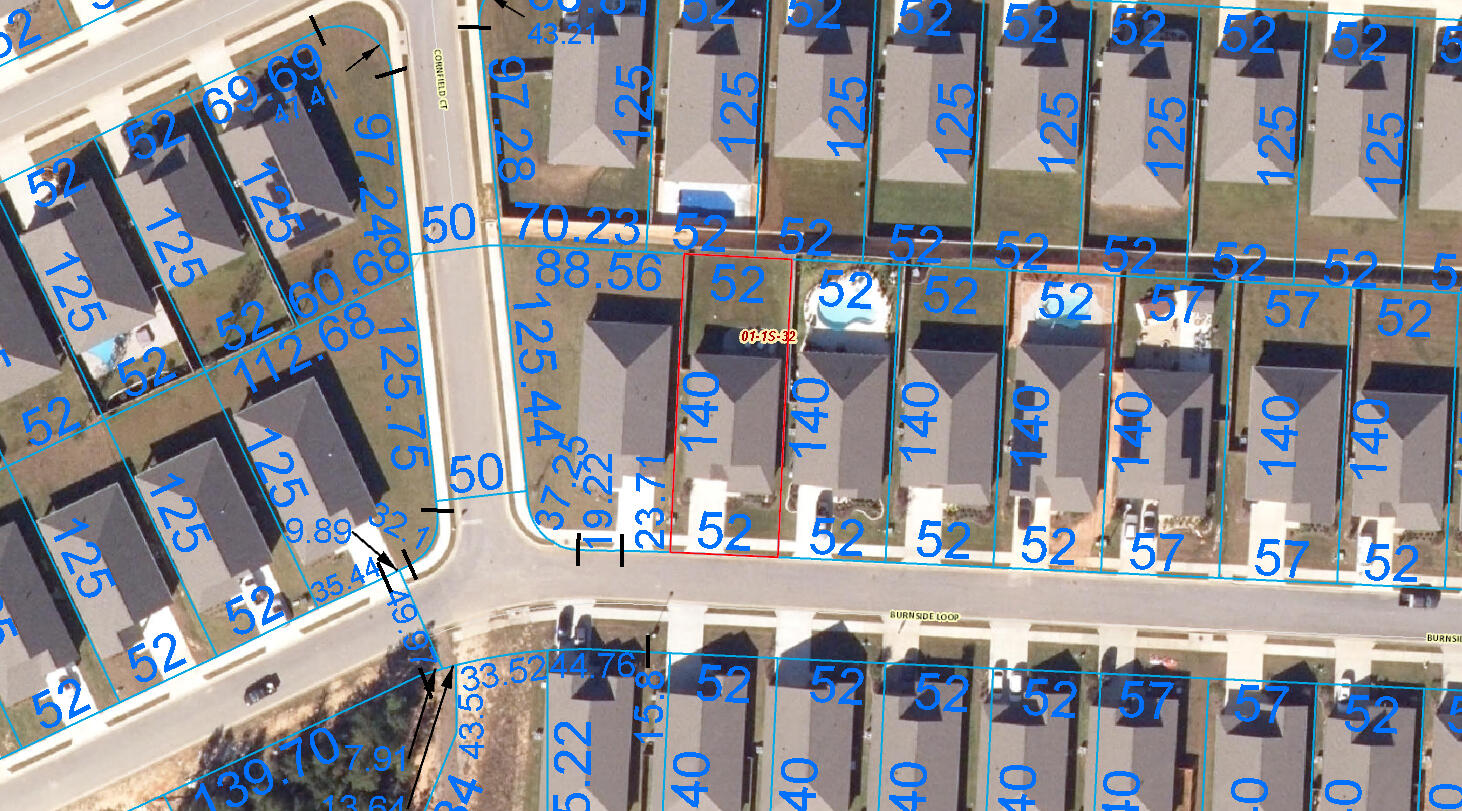Pensacola, FL 32526
Property Inquiry
Contact Sandra Slights about this property!
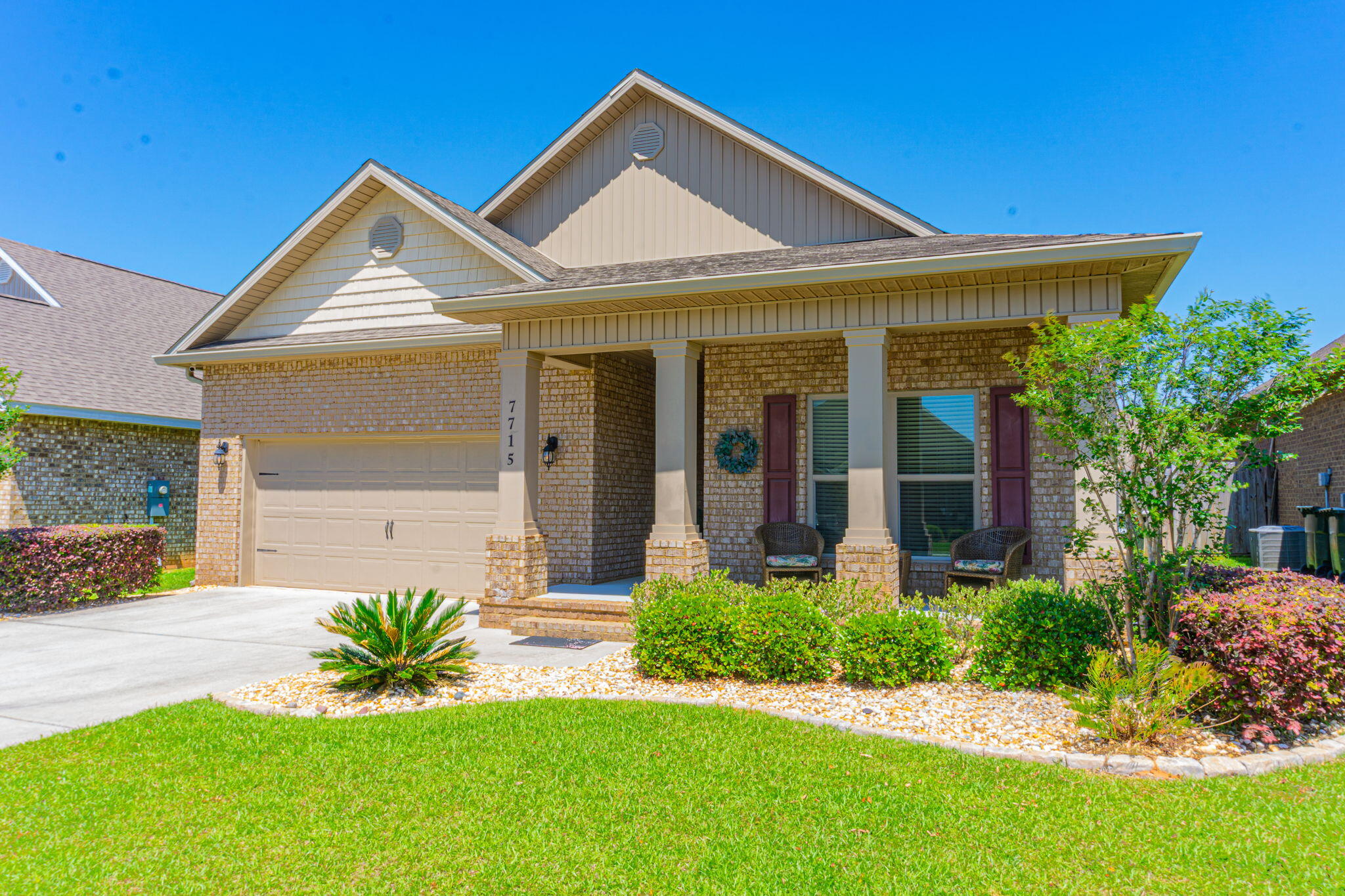
Property Details
Immaculate, like-new Craftsman-style home in the gated community of Antietam. This beautiful home is also available mostly furnished! Step inside and admire the LVP flooring, high ceilings, open concept living/dining area and kitchen with Granite Counters, walk-in pantry, and stainless appliances. The spacious master suite features LVP flooring, a tiled shower, granite twin vanity and a walk-in closet with laundry access. French doors from the dining area lead to the relaxing screened porch and out to fenced yard. Extras include hurricane shutters, smart home features and much more!. Put away your Lawnmower - The HOA takes care of front & back lawn care! Antietam features a lovely community pool, walking trails, sidewalks, streetlights and underground utilities.
| COUNTY | Escambia |
| SUBDIVISION | Antietam |
| PARCEL ID | 01-1S-32-1001-001-004 |
| TYPE | Detached Single Family |
| STYLE | Craftsman Style |
| ACREAGE | 0 |
| LOT ACCESS | Paved Road |
| LOT SIZE | 52 x 140 |
| HOA INCLUDE | Ground Keeping,Land Recreation,Management,Recreational Faclty,Security,Services |
| HOA FEE | 500.00 (Quarterly) |
| UTILITIES | Electric,Public Sewer,Public Water,Underground |
| PROJECT FACILITIES | Gated Community,Pavillion/Gazebo,Pets Allowed,Pool |
| ZONING | Resid Single Family |
| PARKING FEATURES | Garage Attached |
| APPLIANCES | Auto Garage Door Opn,Dishwasher,Disposal,Dryer,Microwave,Refrigerator W/IceMk,Security System,Smoke Detector,Smooth Stovetop Rnge,Stove/Oven Electric,Washer |
| ENERGY | AC - Central Elect,Ceiling Fans,Heat Cntrl Electric,Storm Doors,Water Heater - Elect |
| INTERIOR | Breakfast Bar,Floor Tile,Floor Vinyl,Floor WW Carpet,Furnished - Some,Kitchen Island,Lighting Recessed,Pantry,Pull Down Stairs,Washer/Dryer Hookup,Window Treatment All |
| EXTERIOR | Fenced Back Yard,Fenced Privacy,Hurricane Shutters,Patio Open,Porch,Porch Screened,Rain Gutter,Sprinkler System |
| ROOM DIMENSIONS | Living Room : 16 x 14.3 Dining Area : 13.7 x 11.5 Kitchen : 13.7 x 10.11 Master Bedroom : 13.1 x 14.3 Bedroom : 12.6 x 13.1 Bedroom : 12.6 x 13.1 Screened Porch : 10 x 12 Garage : 20.7 x 20.7 |
Schools
Location & Map
I-10 Junction 5 to West on Nine Mile Rd past Navy Federal. Around 1 mile after Beulah Rd, curve Right onto Tower Ridge Rd, then Left on Dunker Dr into Antietam. Take the 2nd Right onto Burnside Loop. Home is on Right.

