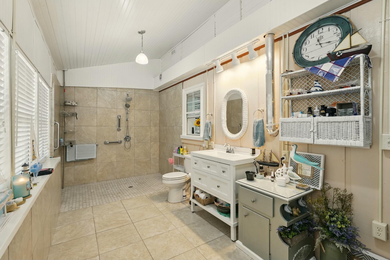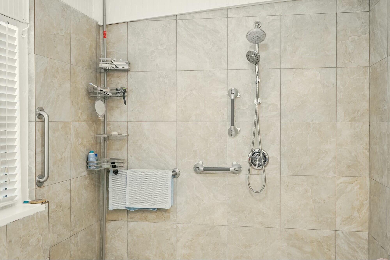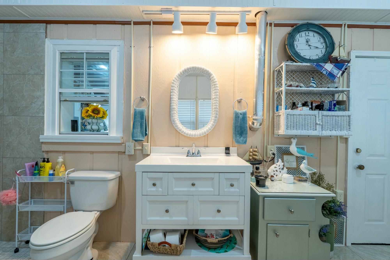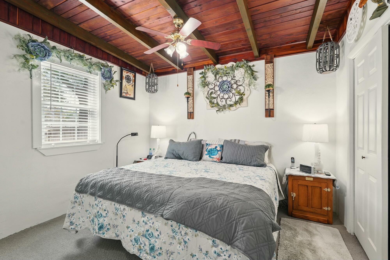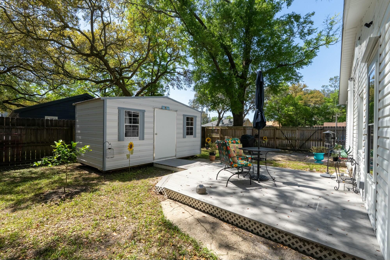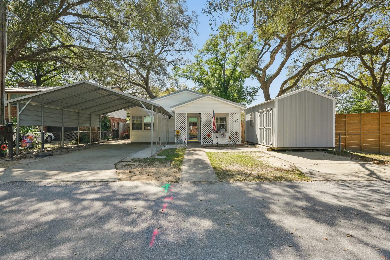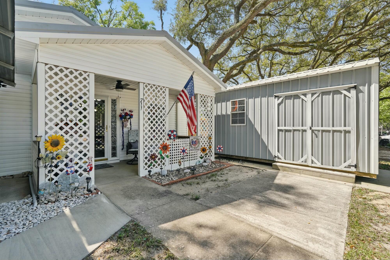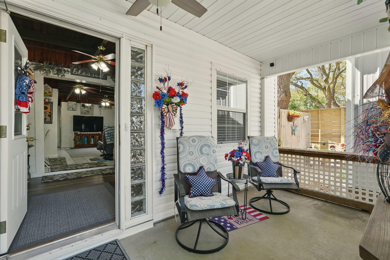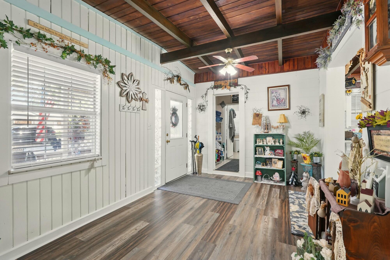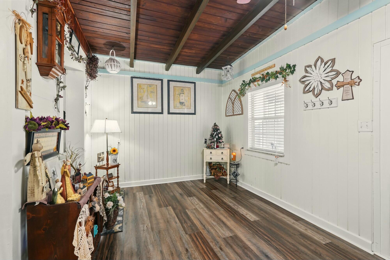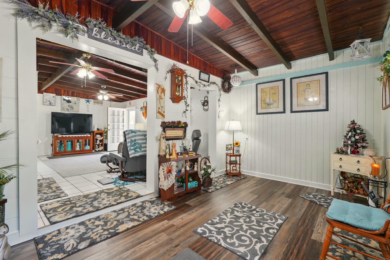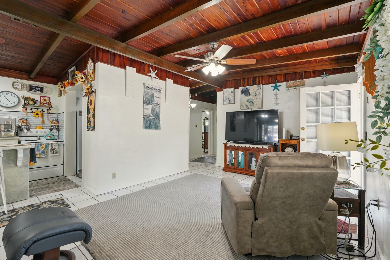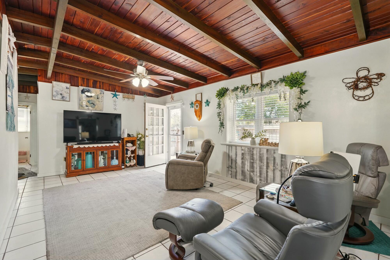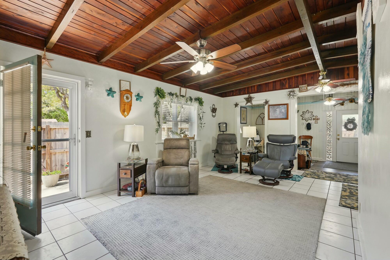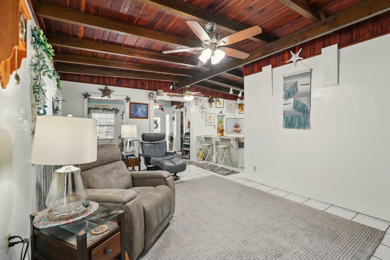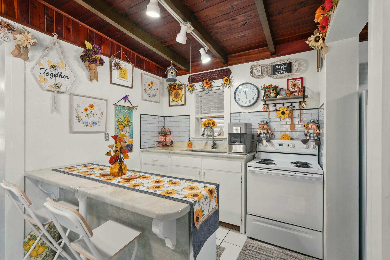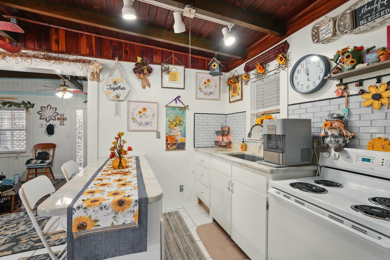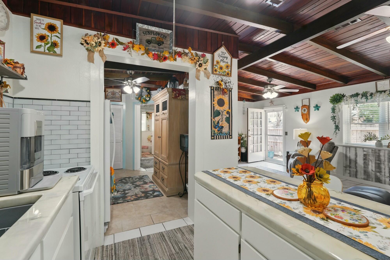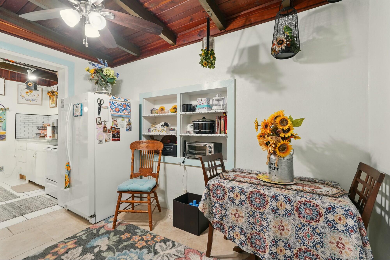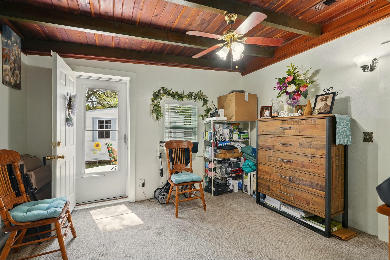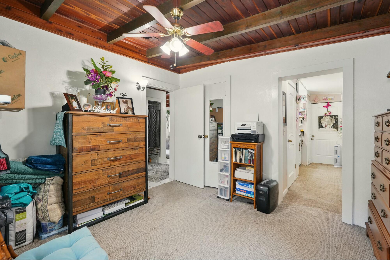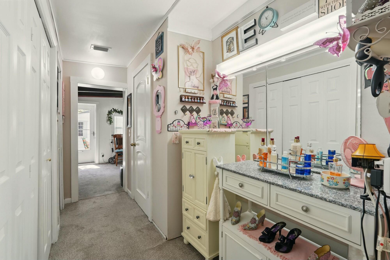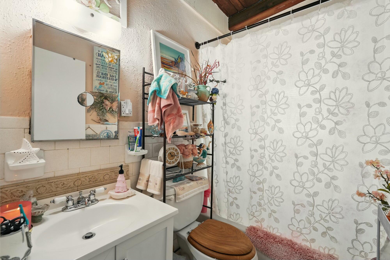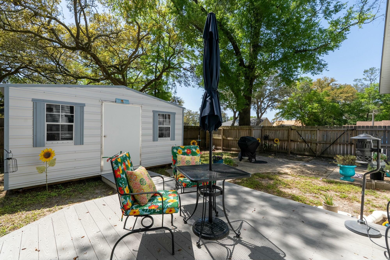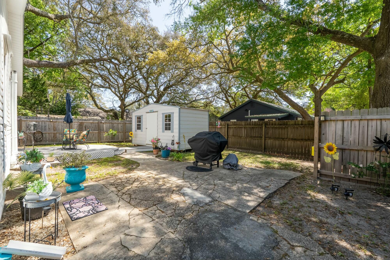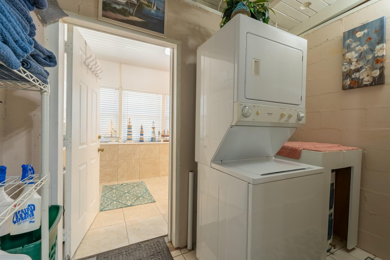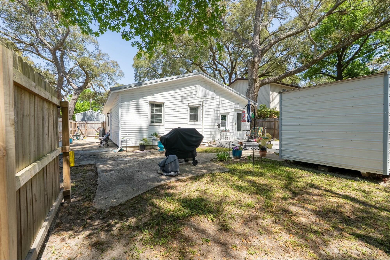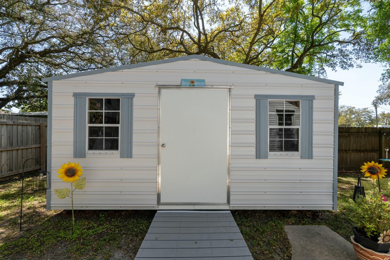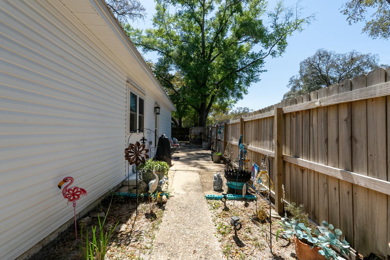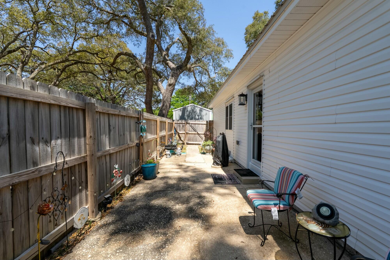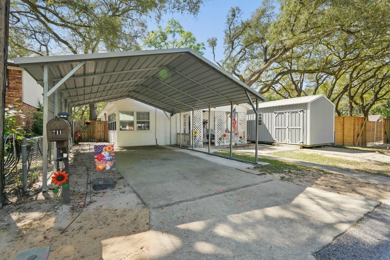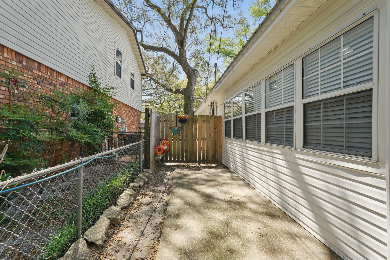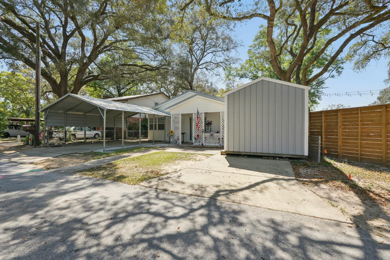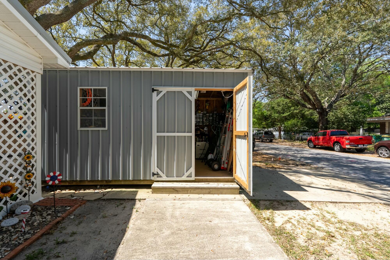Niceville, FL 32578
Property Inquiry
Contact Olivia Catanese about this property!
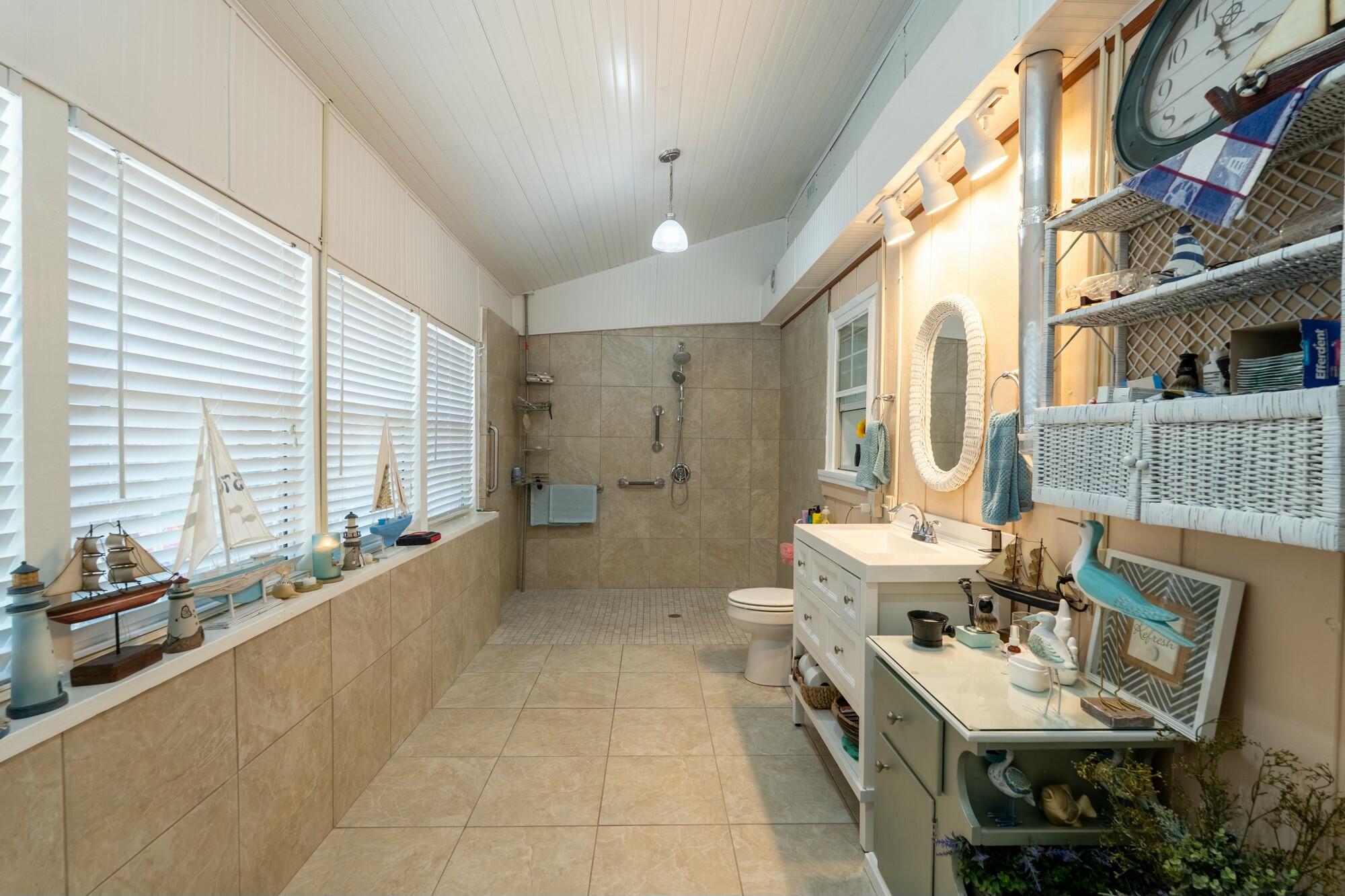
Property Details
Beautiful Single Family Home where Comfort Meets Character - A Home That Has It All! Step into style, charm, and total peace of mind with this beautifully kept gem! Featuring PAID off solar panels, brand-new windows, updated insulation, and a brand new fence for privacy , this home is move-in ready and made for living. Enjoy the seamless flow of the open-concept layout, highlighted by a one-of-a-kind retro-style kitchen, and a fully expanded bathroom with an innovative waterway floor and built-in drain system. The spacious floor plan boasts a luxurious dressing room and powder area, while the large office provides direct access to the backyard, flooding the space with natural light and offering indoor-outdoor versatility.Outside, the massive backyard is an entertainer's dream! Complete with a large patio deck perfect for grilling, a fully finished 14x16 she-shed, and an oversized 18x20 tool/work shed ready for any project. Access the yard effortlessly from both the main living area and office through beautiful patio doors that extend your living space outdoors. This home is packed with personality, functionality, and upgrades ready to impress your buyers and make selling a breeze! Brand new fencing surrounds your yard for ultimate privacy, with two panels that open for boat, jet ski or trailer storage, A brand new carport for 2 or more cars and the perfect family friendly neighborhood.
| COUNTY | Okaloosa |
| SUBDIVISION | POWELL S/D |
| PARCEL ID | 06-1S-22-2100-0010-0070 |
| TYPE | Detached Single Family |
| STYLE | Florida Cottage |
| ACREAGE | 0 |
| LOT ACCESS | City Road,Paved Road |
| LOT SIZE | 5001 SQ FT |
| HOA INCLUDE | N/A |
| HOA FEE | N/A |
| UTILITIES | Electric,Public Sewer,Public Water,TV Cable |
| PROJECT FACILITIES | N/A |
| ZONING | Resid Single Family |
| PARKING FEATURES | Carport,Carport Attached,Covered,Guest,Oversized |
| APPLIANCES | Cooktop,Dishwasher,Dryer,Fire Alarm/Sprinkler,Freezer,Microwave,Refrigerator,Smoke Detector,Stove/Oven Electric,Washer |
| ENERGY | AC - Central Elect,AC - High Efficiency,Ceiling Fans,Heat - Solar,Heat High Efficiency,Solar Screens,Water Heater - Elect |
| INTERIOR | Ceiling Vaulted,Kitchen Island,Newly Painted,Renovated,Split Bedroom,Washer/Dryer Hookup |
| EXTERIOR | BBQ Pit/Grill,Fenced Back Yard,Fenced Lot-All,Fenced Privacy,Patio Open,Porch,Renovated,Workshop |
| ROOM DIMENSIONS | Family Room : 20 x 13 Kitchen : 19 x 9 Dining Area : 16 x 10 Master Bedroom : 13 x 11 Other : 14 x 7 Bedroom : 12 x 11 Full Bathroom : 7 x 5 Bonus Room : 19 x 8 Laundry : 10 x 4 Covered Porch : 15 x 7 |
Schools
Location & Map
Hwy. 20 to Hwy. 285 North (Partin Drive) Turn Left onto Juniper St. Turn Right onto Powell Dr. 711 Powell Drive will be on your Right.

