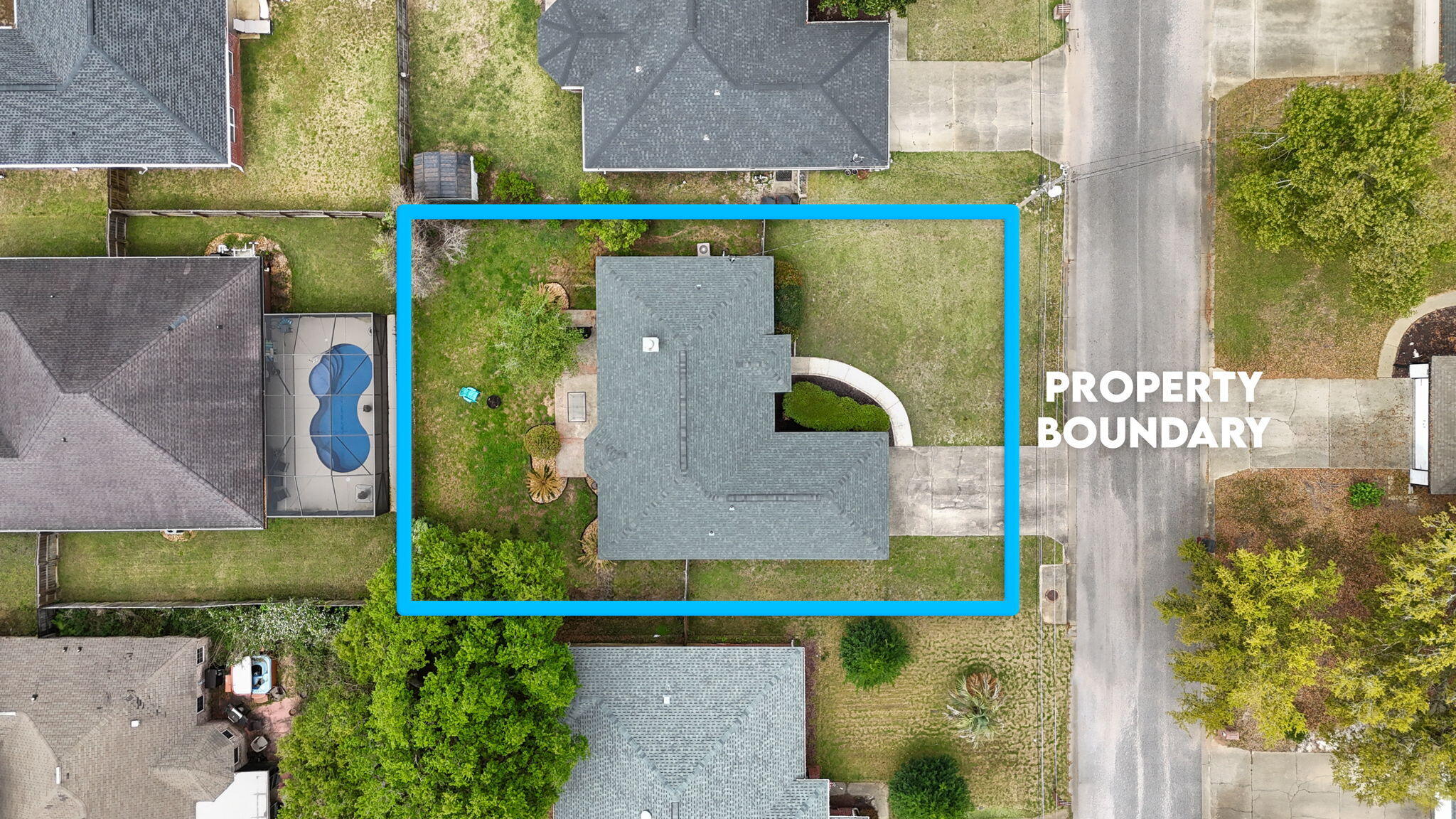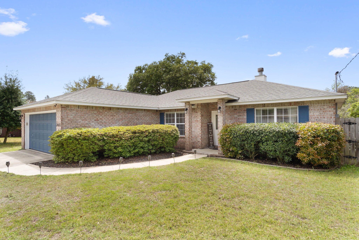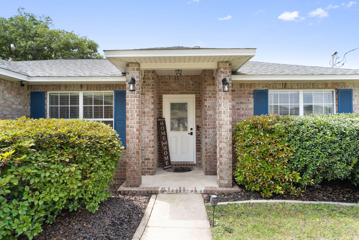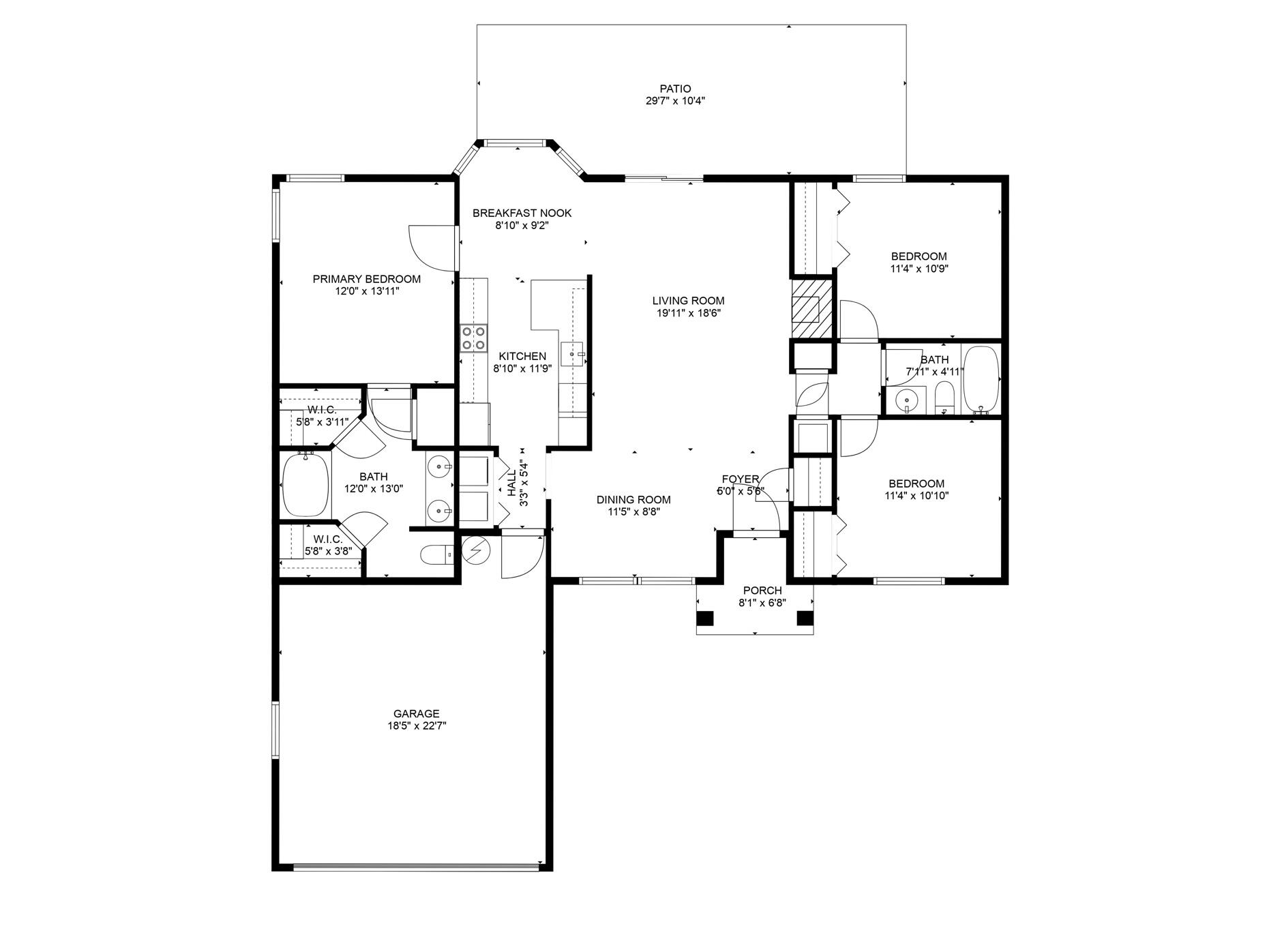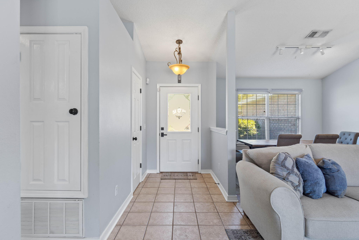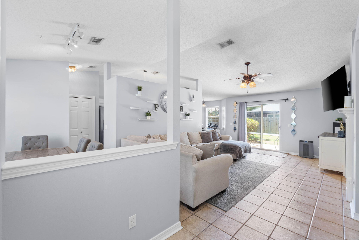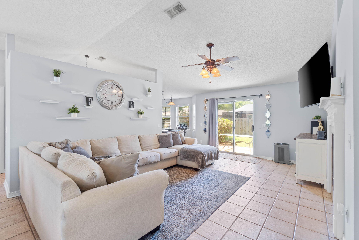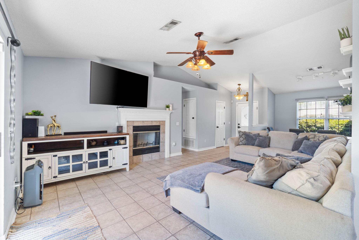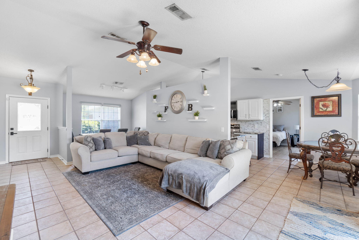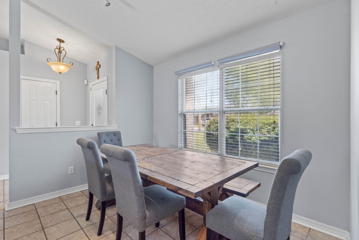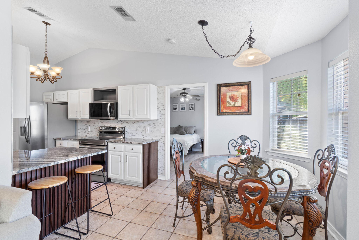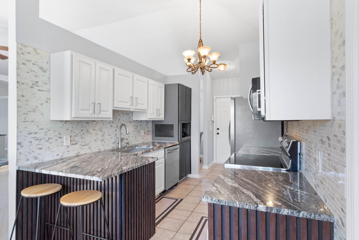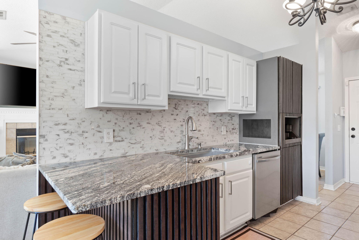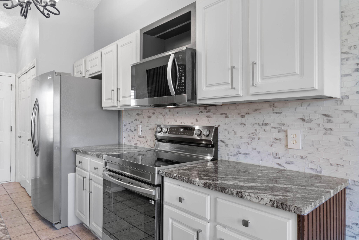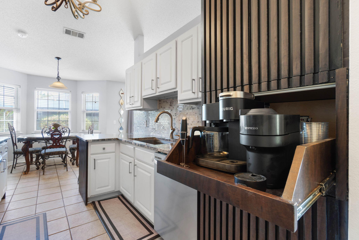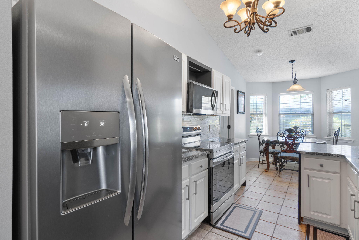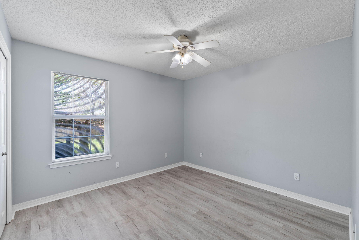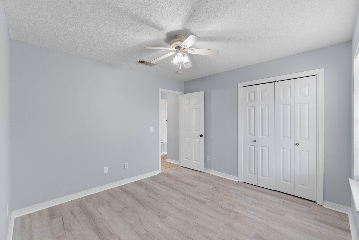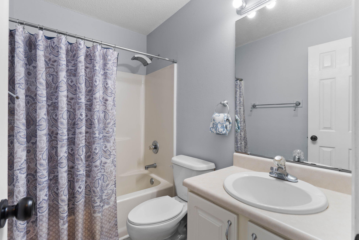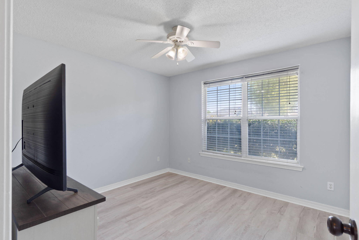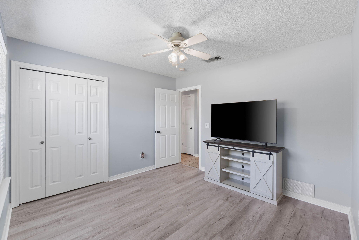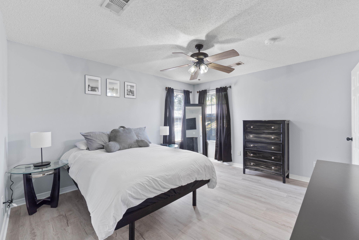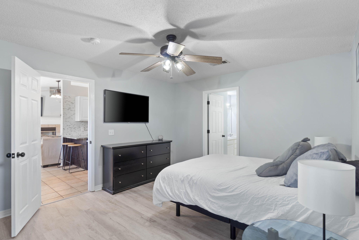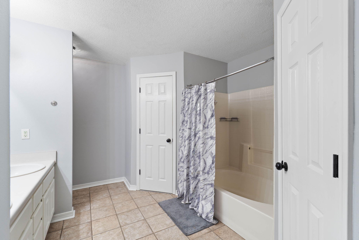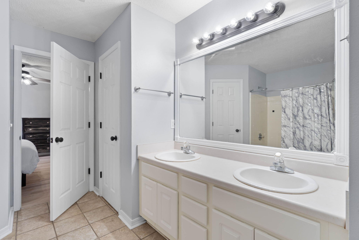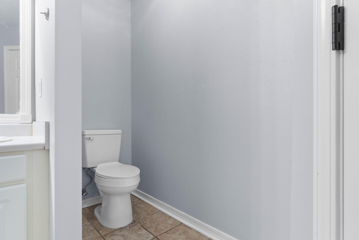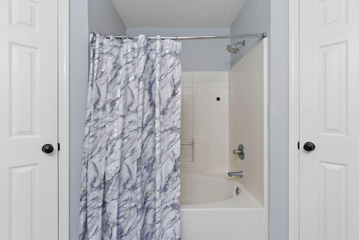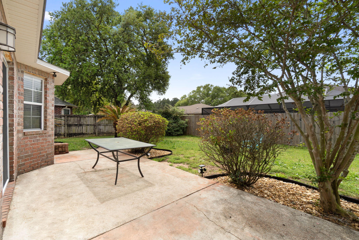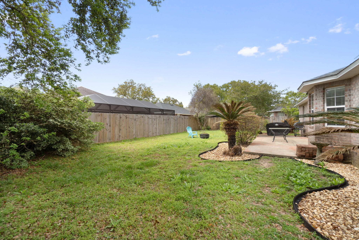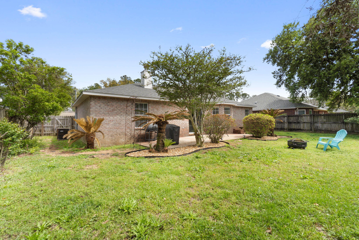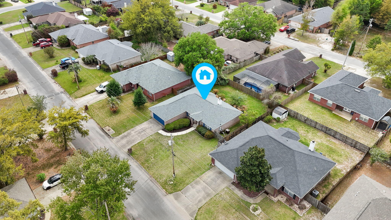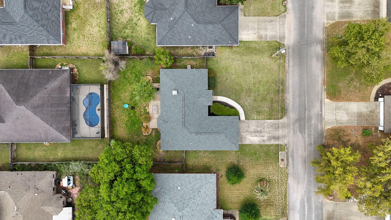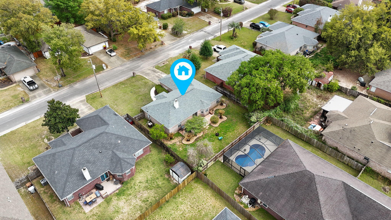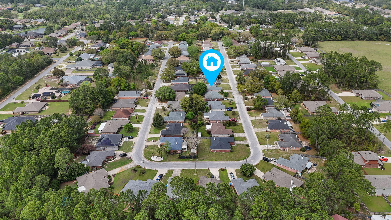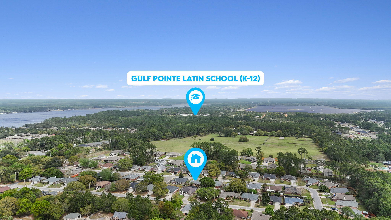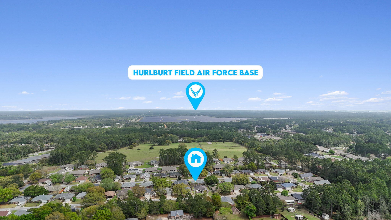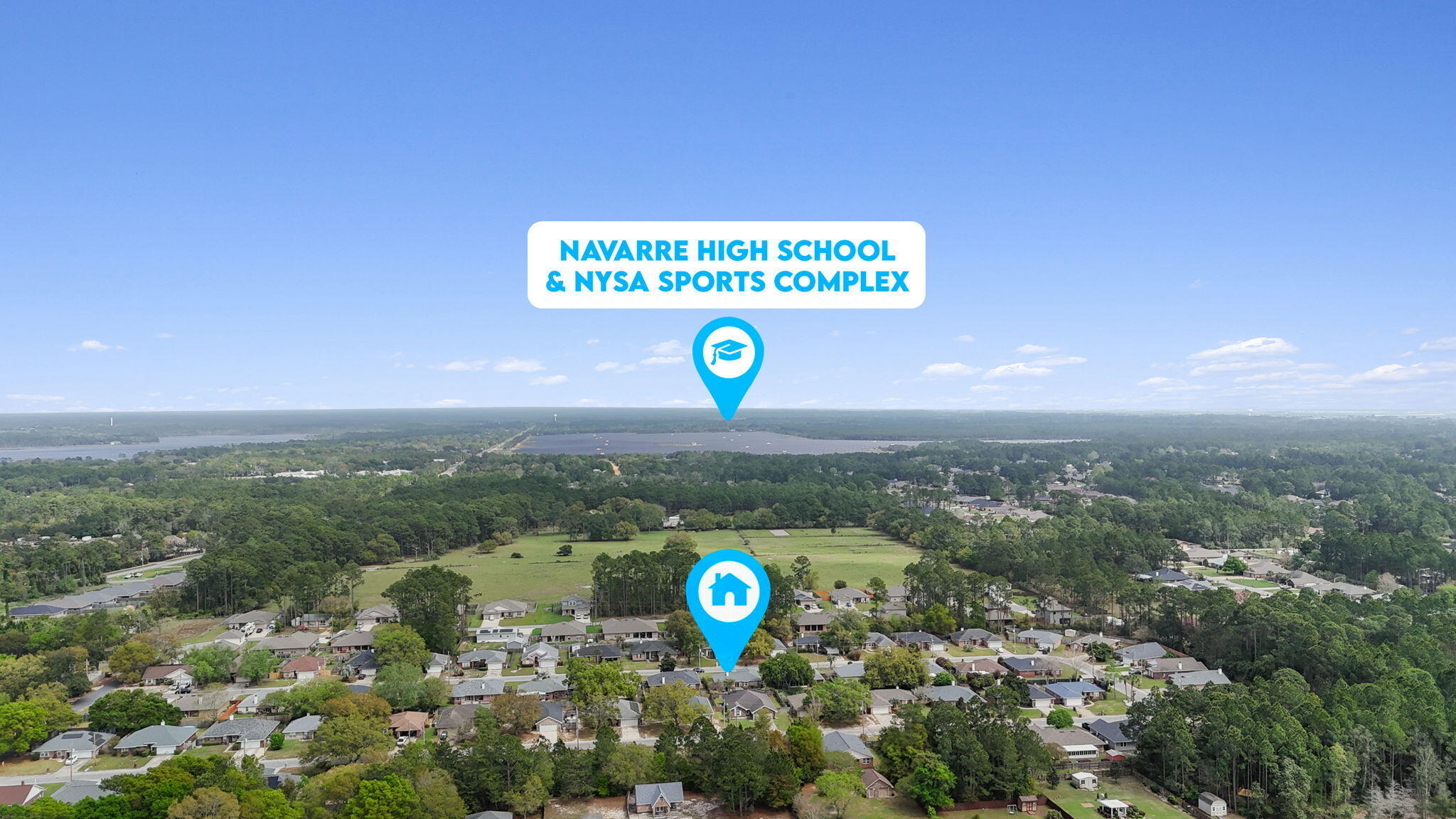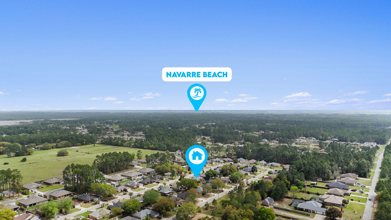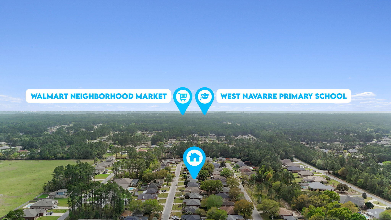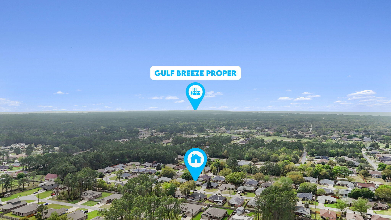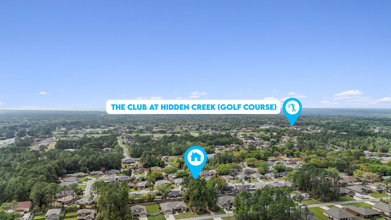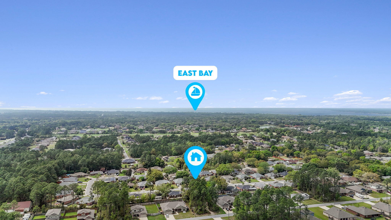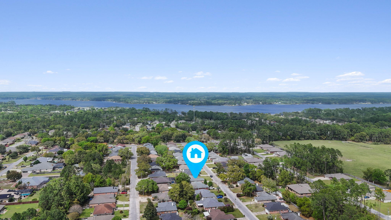Navarre, FL 32566
Property Inquiry
Contact Callan Edick about this property!
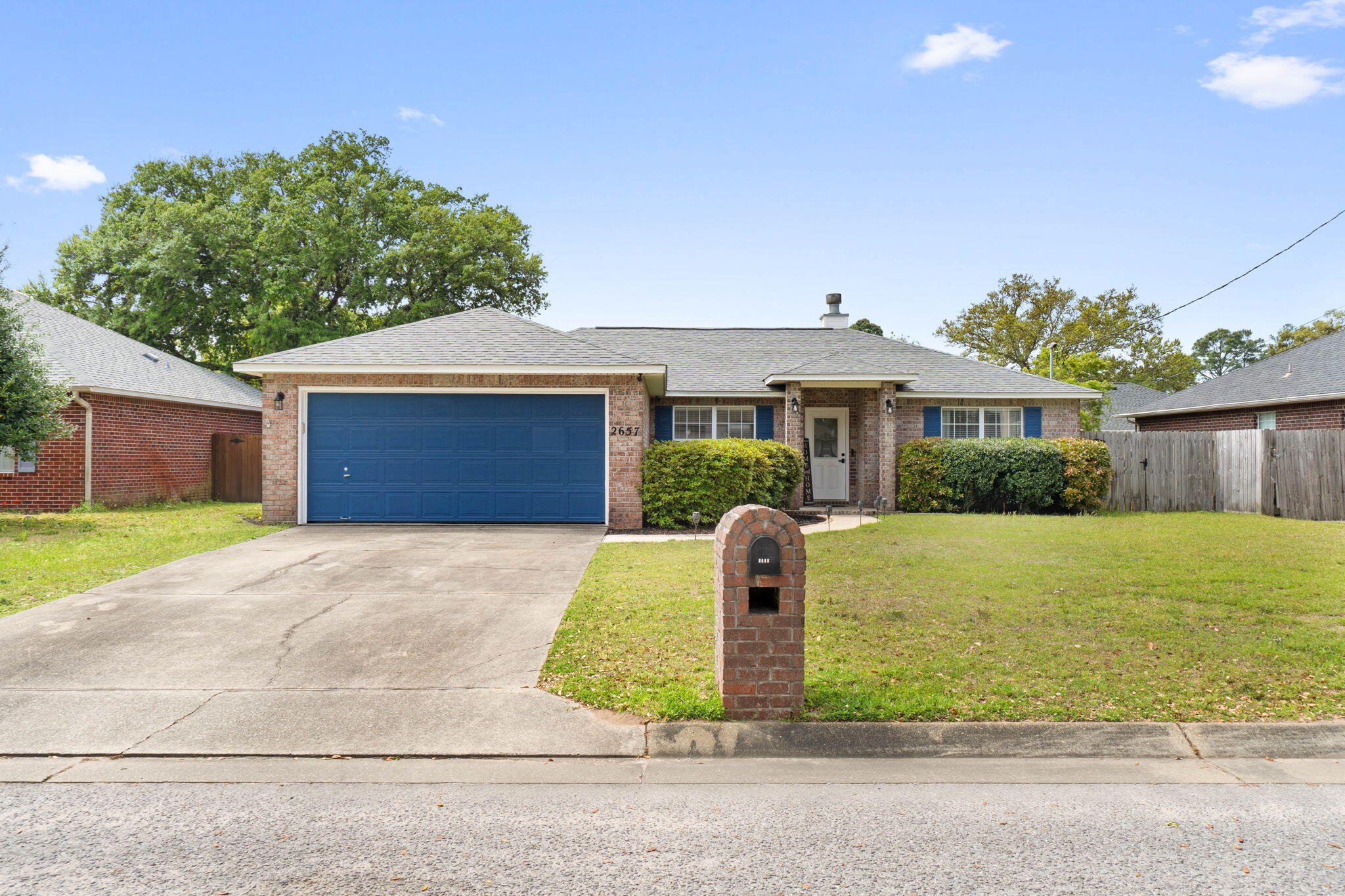
Property Details
Welcome home to this beautifully updated all brick home 3 bedroom/2 bath home tucked away in the adorable neighborhood of Hidden Estates. When you pull up a well maintained exterior greets you, and inside you'll love the vaulted ceiling and tile flooring that extends throughout the main space with new luxury vinyl plank flooring in all the bedrooms. The spacious living room with a wood burning fireplace shares an open space to formal dining room, and this split floor plan has two good size guest bedrooms on the right side of the house with a shared bathroom. The renovated kitchen is a show stopper with granite counters, stainless appliances, tasteful backsplash, and you can't miss the pull out coffee bar! The owner's suite is a space you'll love to relax in and the bathroom features double vanities and two walk in closets! Outside is a fully fenced in backyard with a large back yard. Have peace of mind with a 2021 roof!
| COUNTY | Santa Rosa |
| SUBDIVISION | HIDDEN ESTATES |
| PARCEL ID | 12-2S-27-1813-00B00-0210 |
| TYPE | Detached Single Family |
| STYLE | Traditional |
| ACREAGE | 0 |
| LOT ACCESS | Paved Road |
| LOT SIZE | 69X107 |
| HOA INCLUDE | Management |
| HOA FEE | 120.00 (Annually) |
| UTILITIES | Electric,Public Sewer,Public Water |
| PROJECT FACILITIES | N/A |
| ZONING | Resid Single Family |
| PARKING FEATURES | Garage,Garage Attached |
| APPLIANCES | Auto Garage Door Opn,Dishwasher,Disposal,Oven Self Cleaning,Refrigerator W/IceMk,Smoke Detector,Stove/Oven Electric |
| ENERGY | AC - Central Elect,Ceiling Fans,Heat Cntrl Electric,Water Heater - Elect |
| INTERIOR | Breakfast Bar,Ceiling Cathedral,Fireplace,Floor Tile,Floor Vinyl,Floor WW Carpet,Lighting Track,Pull Down Stairs,Split Bedroom,Washer/Dryer Hookup,Window Treatmnt Some |
| EXTERIOR | Fenced Back Yard,Fenced Privacy,Patio Open,Sprinkler System |
| ROOM DIMENSIONS | Living Room : 18 x 13 Breakfast Room : 10 x 9 Dining Room : 11 x 8 Master Bedroom : 15 x 13 Bedroom : 12 x 11 Bedroom : 12 x 11 Master Bathroom : 13 x 12 Garage : 20 x 19 |
Schools
Location & Map
From East Bay Blvd, turn south on Calle Ln, follow around the bend to Hidden Estates Circle and turn left, home will be about half way down on the right.

