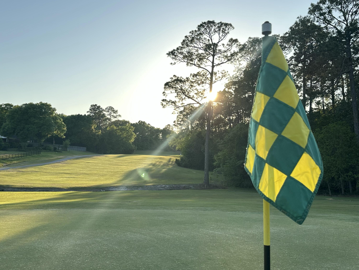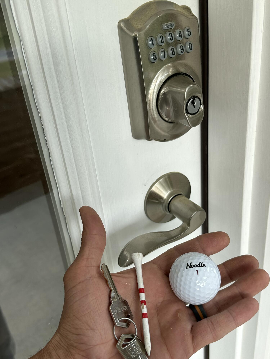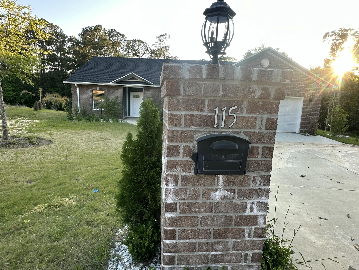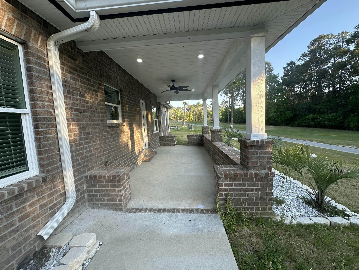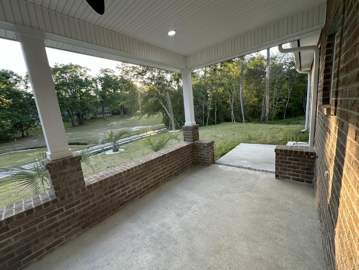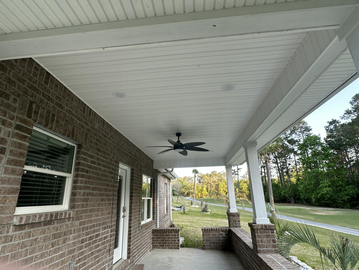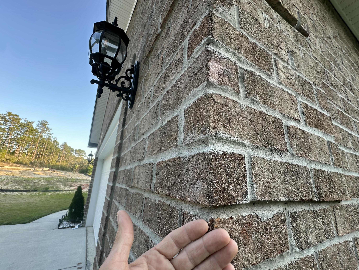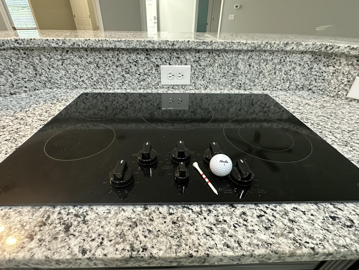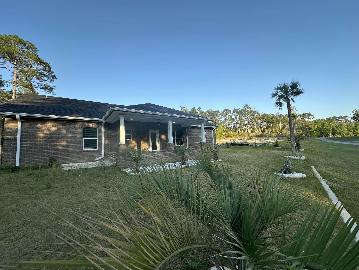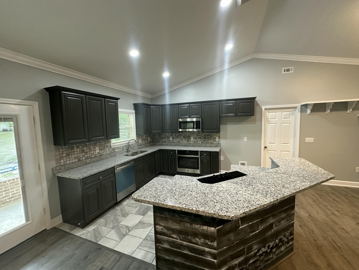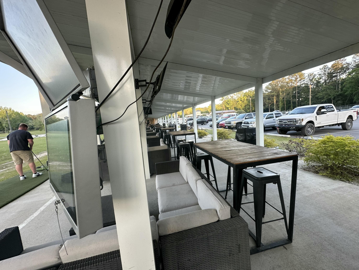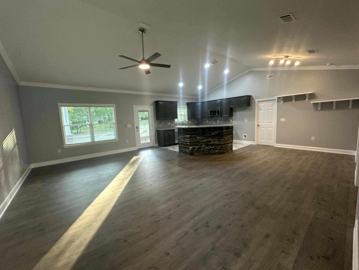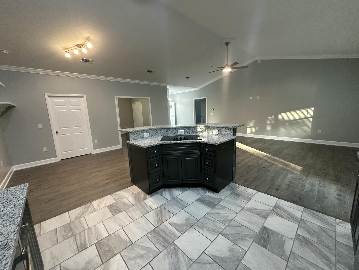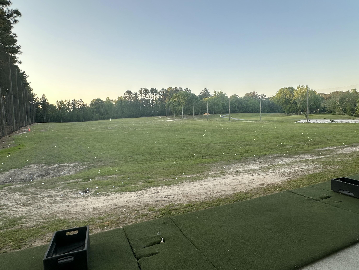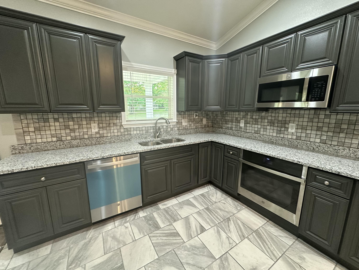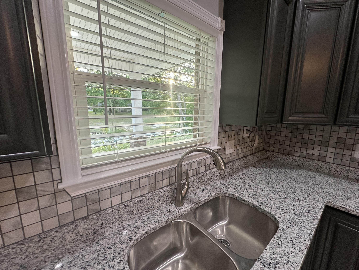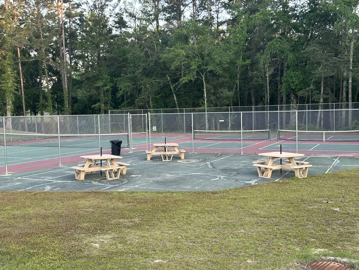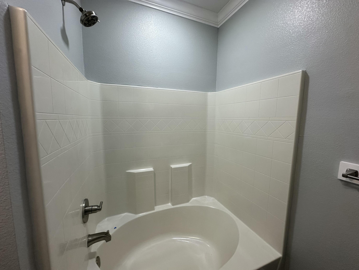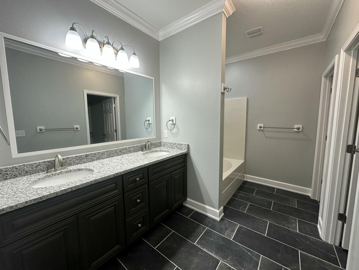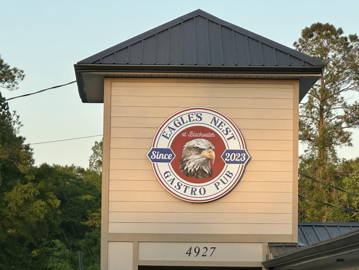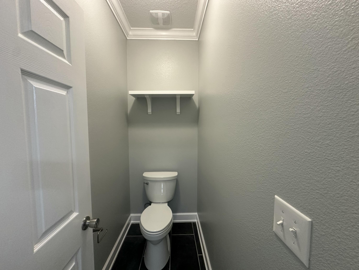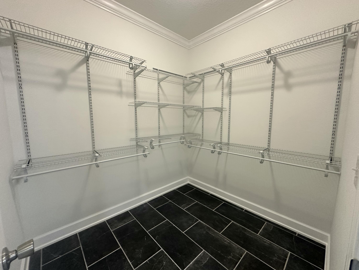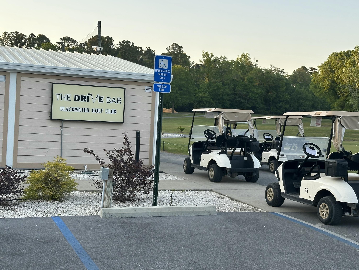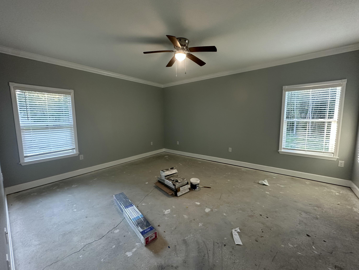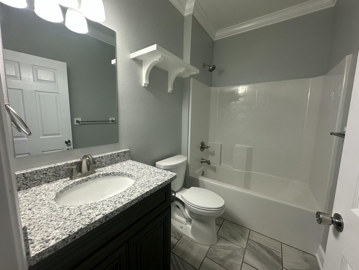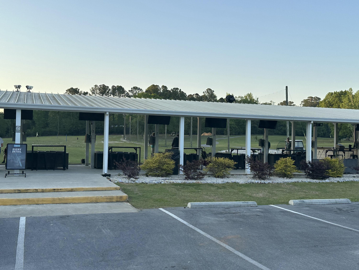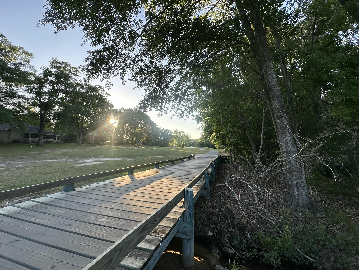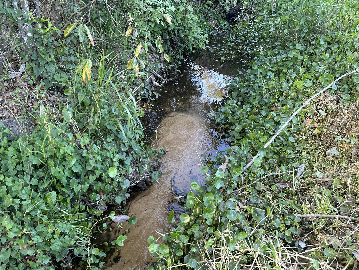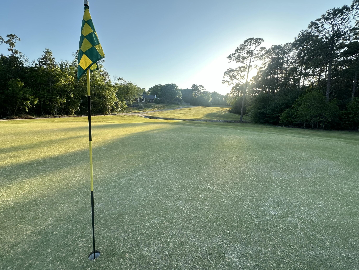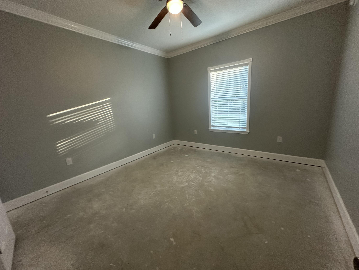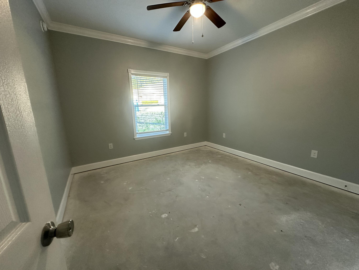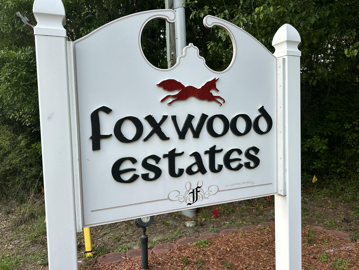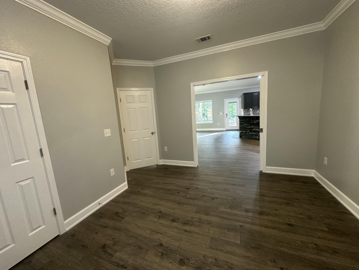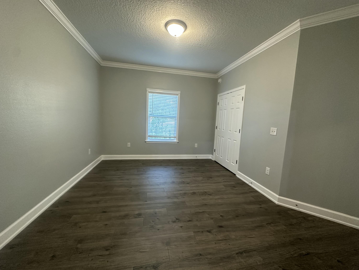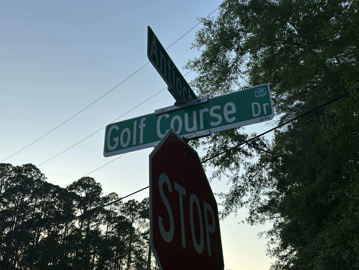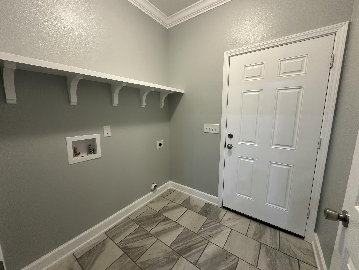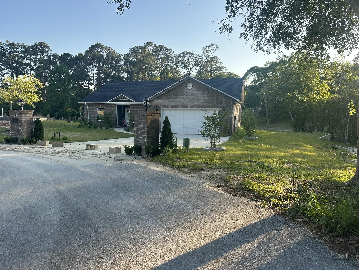Crestview, FL 32536
Property Inquiry
Contact Your House Team about this property!
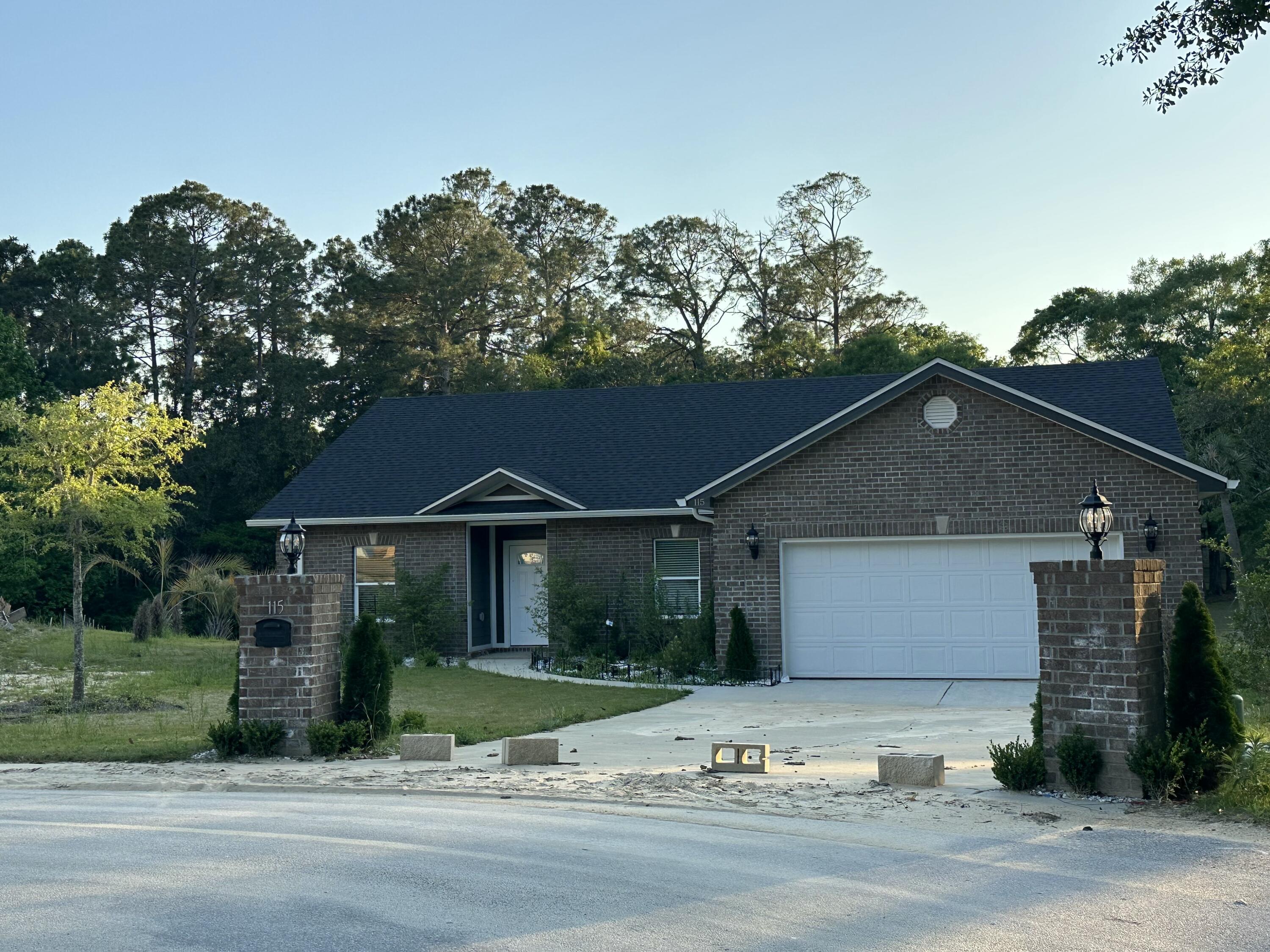
Property Details
Welcome to the highly desirable Foxwood Golf neighborhood! This beautifully upgraded 4-bedroom, 2-bath home backs directly onto the golf course. Step out your back door to soak in the peaceful view or take your private golf cart path straight to the green. The open-concept layout features a stylish blend of laminate, tile, and carpet flooring, timeless brick siding, and spray foam insulation for year-round comfort and energy efficiency. Enjoy evenings on the covered back patio or entertain guests in your spacious living areas. With thoughtful design, quality materials, and modern upgrades throughout, this home offers the perfect combination of elegance, function, and location.
| COUNTY | Okaloosa |
| SUBDIVISION | COUNTRY CLUB ESTATES PH 2 |
| PARCEL ID | 26-3N-24-0970-0000-1220 |
| TYPE | Detached Single Family |
| STYLE | Traditional |
| ACREAGE | 0 |
| LOT ACCESS | Paved Road |
| LOT SIZE | TBD Survey |
| HOA INCLUDE | N/A |
| HOA FEE | N/A |
| UTILITIES | Electric,Public Sewer,Public Water,Septic Tank |
| PROJECT FACILITIES | Golf,Tennis |
| ZONING | Resid Single Family |
| PARKING FEATURES | Garage Attached,Golf Cart Covered,Golf Cart Open |
| APPLIANCES | Auto Garage Door Opn,Cooktop,Microwave,Oven Self Cleaning,Stove/Oven Electric |
| ENERGY | AC - Central Elect,Heat Cntrl Electric,Heat Pump Air To Air |
| INTERIOR | Ceiling Crwn Molding,Ceiling Vaulted,Floor Laminate,Floor Tile,Floor WW Carpet New,Lighting Recessed,Newly Painted,Washer/Dryer Hookup,Window Treatment All |
| EXTERIOR | N/A |
| ROOM DIMENSIONS | Bedroom : 12 x 12 Bedroom : 12 x 12 Bedroom : 13 x 10 Bedroom : 13 x 10 Master Bedroom : 15 x 13 Master Bathroom : 12 x 15 Full Bathroom : 11 x 9 Kitchen : 10 x 10 Living Room : 15 x 21 Dining Area : 11 x 16 Garage : 22 x 20 Laundry : 6 x 9 |
Schools
Location & Map
From Hwy 85 go West On PJ Adams turn, Eagle, Left On Golf Course Dr, Right On Country Club Drive, Right on Williams Way. Home is on the right at the cul-de-sac

