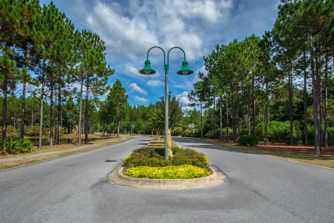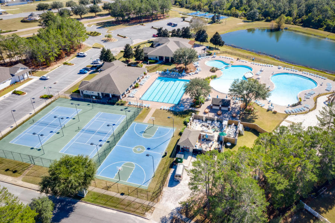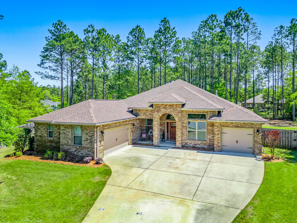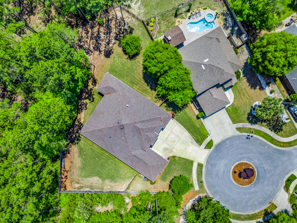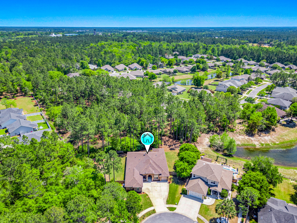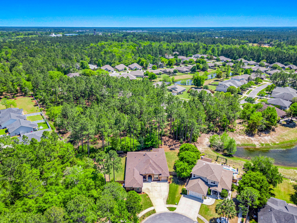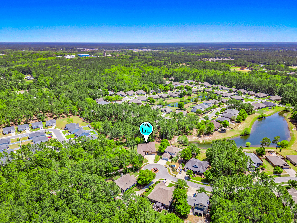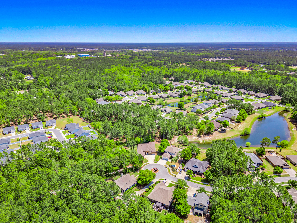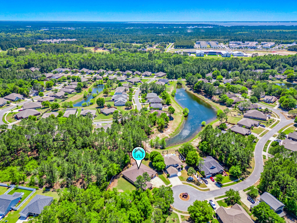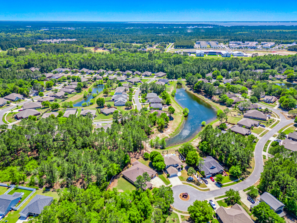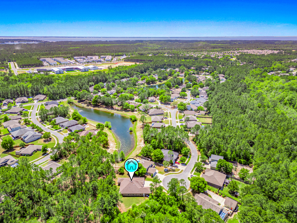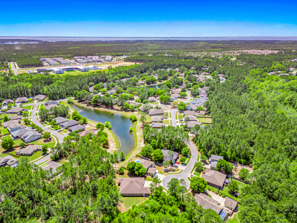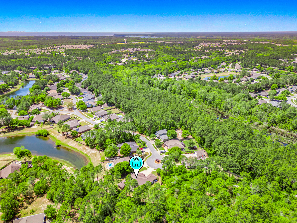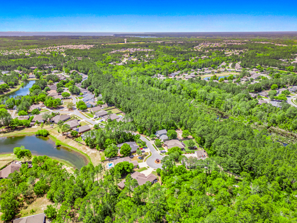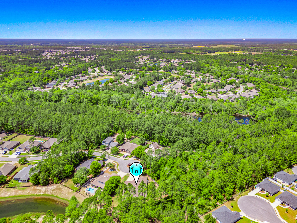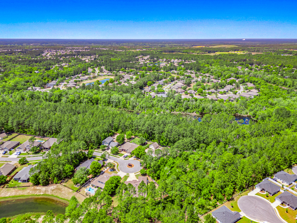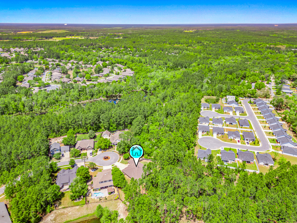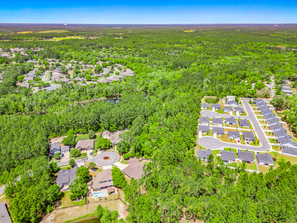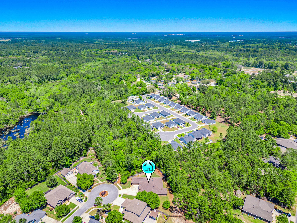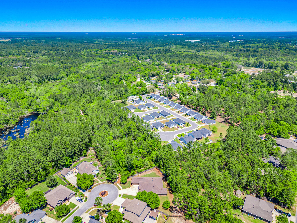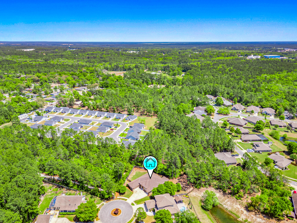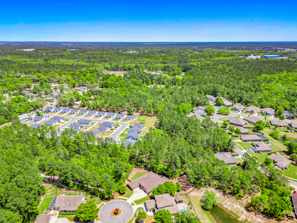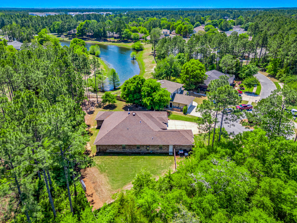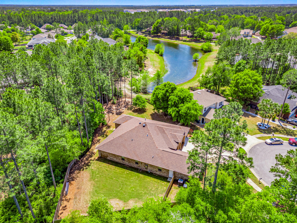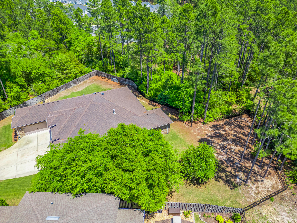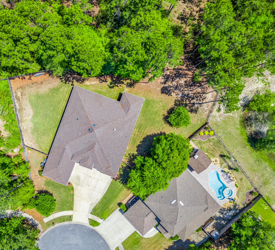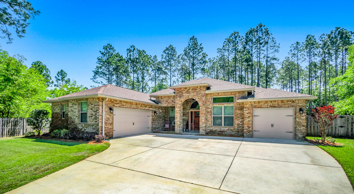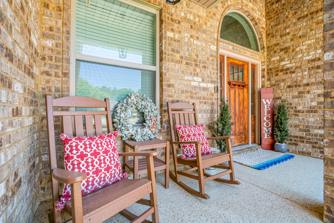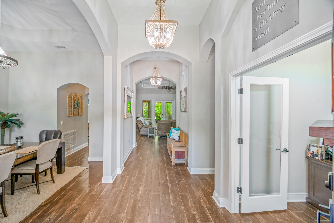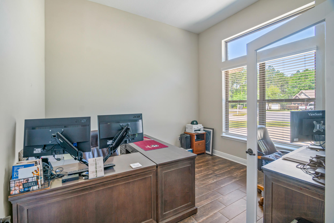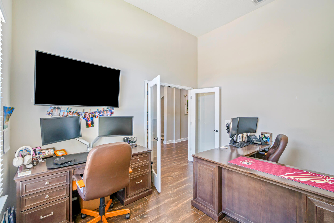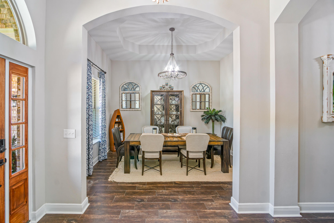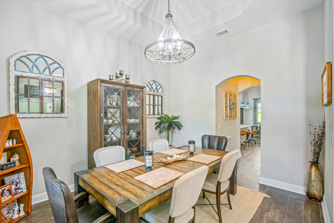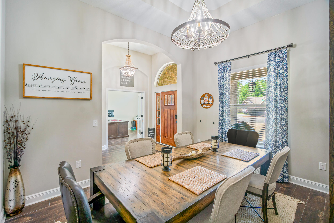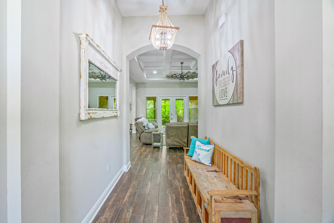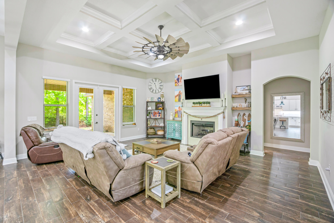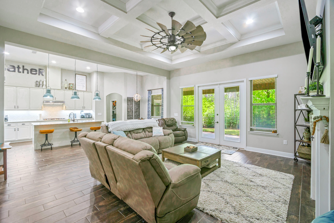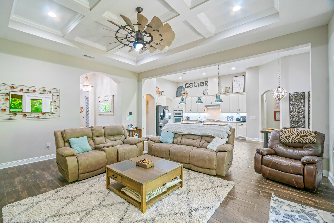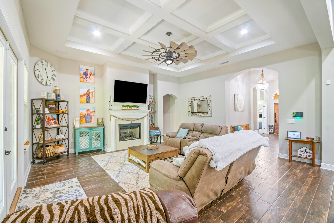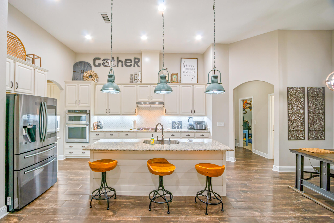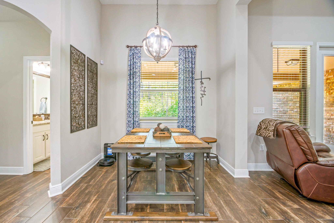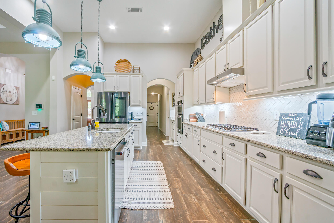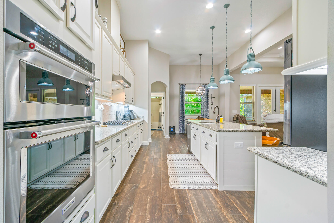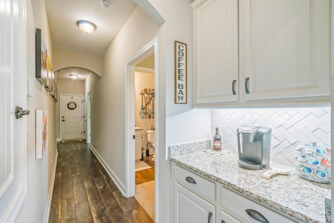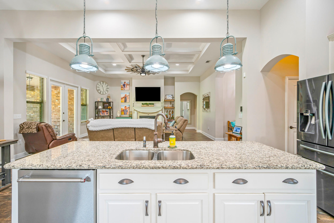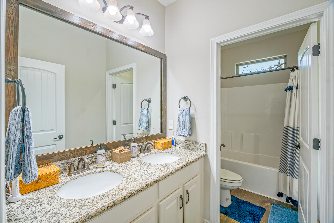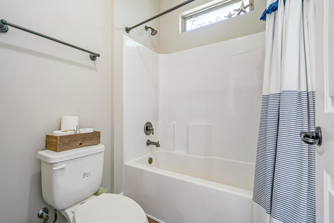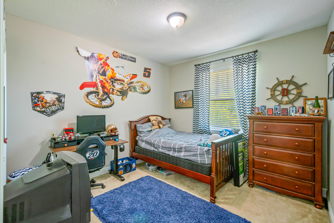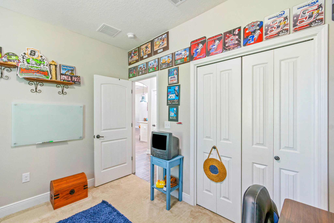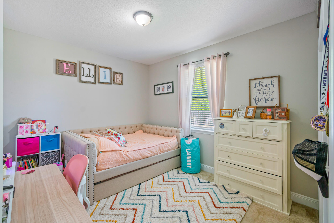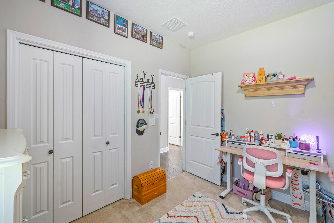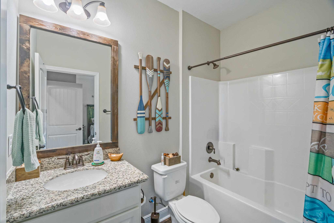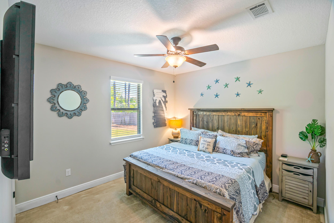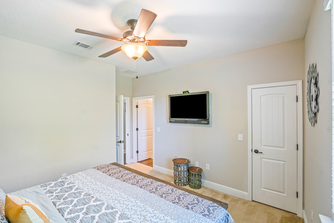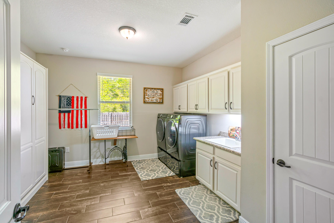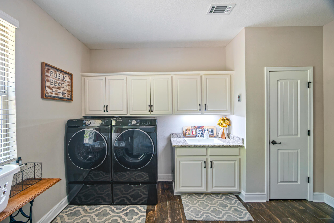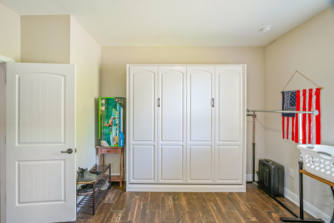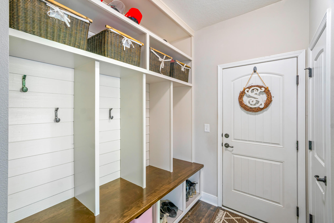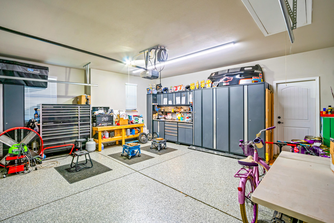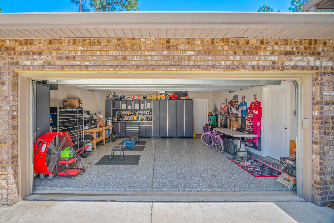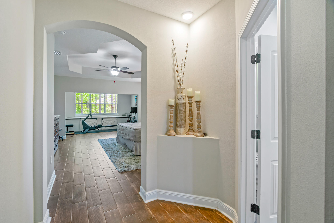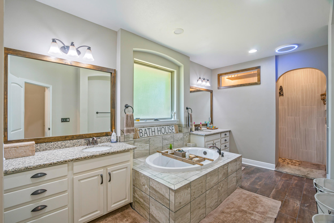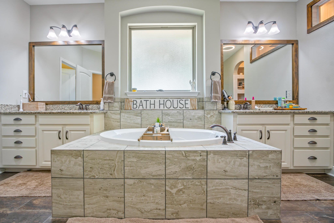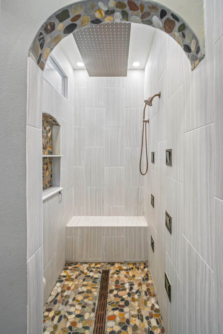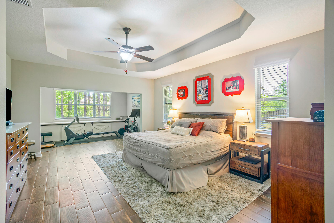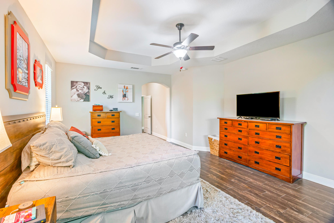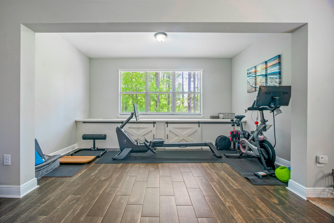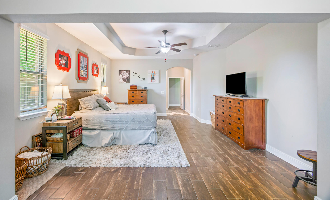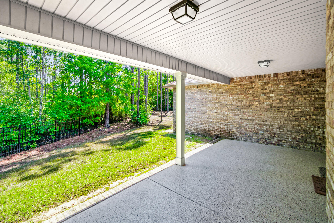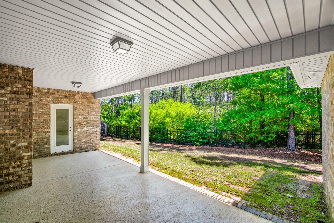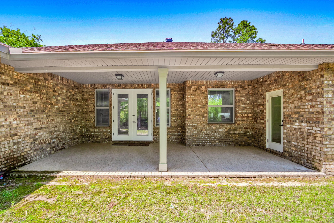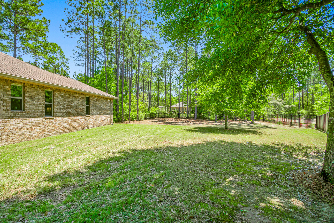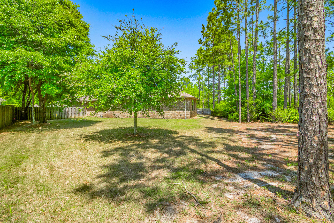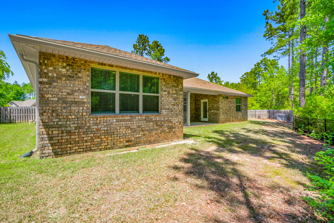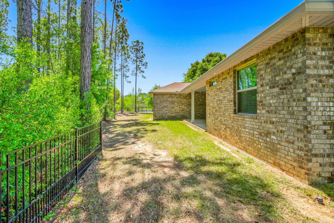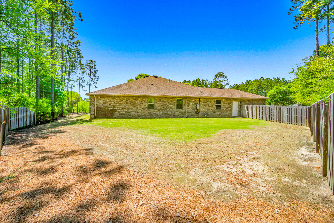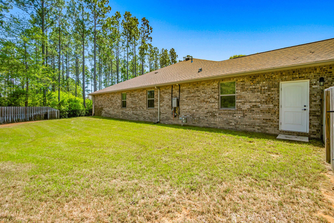Freeport, FL 32439
Property Inquiry
Contact Beth Jones about this property!
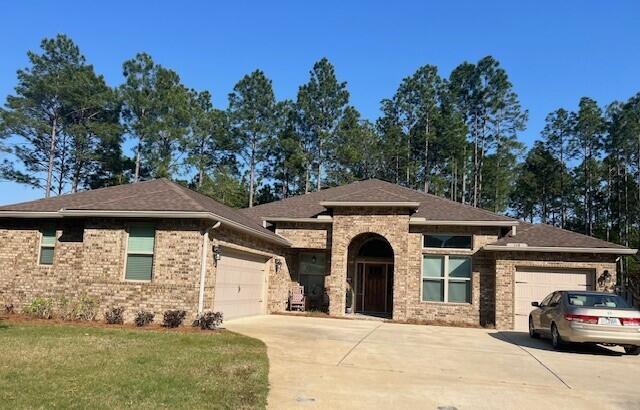
Property Details
Uniquely situated at the end of a cul de sac. This home has a privacy fence, backs up to the nature perserve.and is beside a HB nature trail. A 3238 SF, 3 car garage home wi/ 12' coffered ceilings. This 4BR/3BA home upgrades inc,- custom lighting throughout, beautiful dining room, enclosed office, spacious gourmet kitchen w/ stainless appliances, large island with double sink, 42'' tall cabinets, tile backsplash, walk-in pantry, butler's pantry/coffee bar, and a gas cooktop with wall oven. The home has tile plank floors throughout inc. the master bdr. Carpet in the extra bedrooms. The impressive Master Suite has an entry foyer and extended master retreat area w/sliding Barn doors., M bath includes a walk in tile shower, garden tub, dual vanities and large walk-in closet. The Laundry room is huge! It has a built in king size Murphy bed which provides a "5th bed/sleeping option". The hallway leading out to the garage has custom built-in cubbies providing a great drop zone for coats, bag, shoes, etc. There is a total of 3 car garages and an ample driveway for plenty of parking. All of these upgrades and nestled in the beautiful community of Hammock Bay! The community has resort style amenities- pools, fitness ctr, tennis, pickleball, a general store and Brewery - all within walking distance.
| COUNTY | Walton |
| SUBDIVISION | HAMMOCK BAY |
| PARCEL ID | 16-2S-19-23020-000-0550 |
| TYPE | Detached Single Family |
| STYLE | Traditional |
| ACREAGE | 0 |
| LOT ACCESS | City Road,Paved Road |
| LOT SIZE | 122X162 IRRE |
| HOA INCLUDE | Accounting,Land Recreation,Recreational Faclty,TV Cable |
| HOA FEE | 186.45 (Monthly) |
| UTILITIES | Gas - Natural,Public Sewer,Public Water |
| PROJECT FACILITIES | BBQ Pit/Grill,Dock,Exercise Room,Fishing,Pavillion/Gazebo,Pets Allowed,Pickle Ball,Playground,Pool,Separate Storage,Tennis,TV Cable,Waterfront |
| ZONING | Resid Single Family |
| PARKING FEATURES | Garage Attached |
| APPLIANCES | Auto Garage Door Opn,Dishwasher,Disposal,Microwave,Oven Self Cleaning,Refrigerator W/IceMk,Smoke Detector,Stove/Oven Gas |
| ENERGY | AC - Central Elect,Ceiling Fans,Double Pane Windows,Water Heater - Gas,Water Heater - Tnkls |
| INTERIOR | Breakfast Bar,Ceiling Cathedral,Floor Tile,Floor WW Carpet,Kitchen Island,Pantry,Split Bedroom,Washer/Dryer Hookup,Window Treatment All,Woodwork Painted |
| EXTERIOR | Fenced Back Yard,Lawn Pump,Patio Covered,Sprinkler System |
| ROOM DIMENSIONS | Master Bedroom : 15.3 x 18.1 Great Room : 18.7 x 20.7 Garage : 19.11 x 20 Bedroom : 11 x 12 Bedroom : 11.1 x 12.8 Dining Room : 11.3 x 14 Office : 11.1 x 12.8 Bunk Room : 19.2 x 16.9 |
Schools
Location & Map
Hammock Bay - Symphony neighborhood- veer to the left at stop sign onto Concert Court - home located at the end of the cul de sac. Professional photos coming soon!

