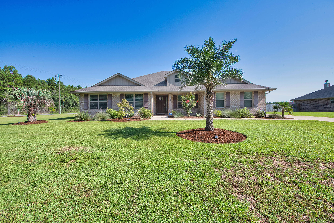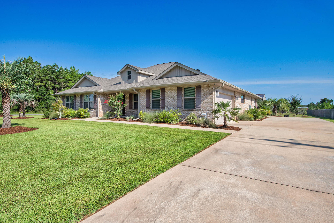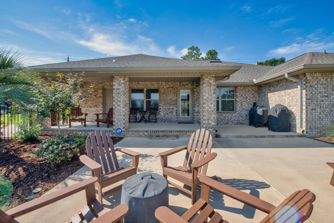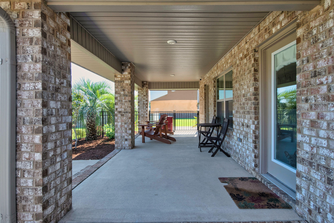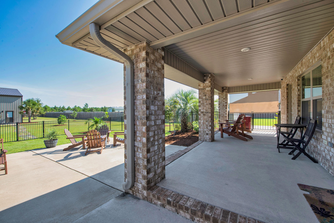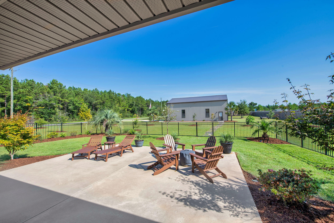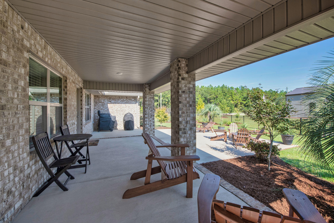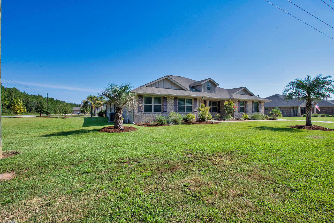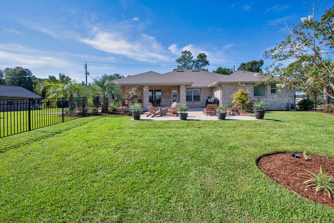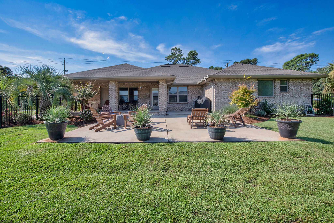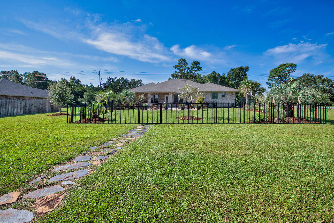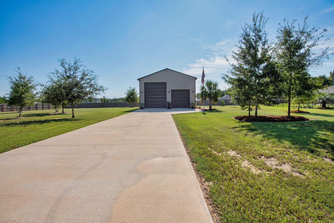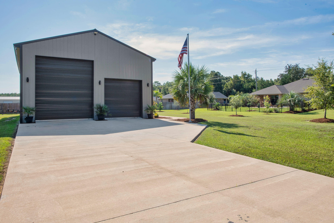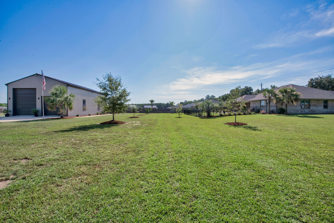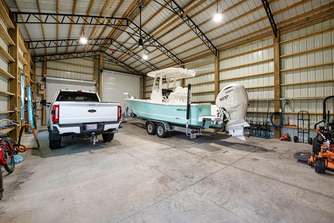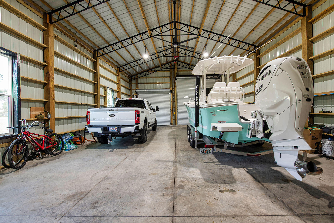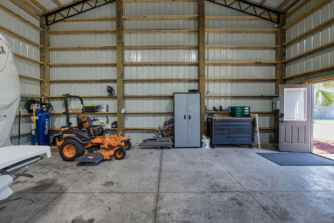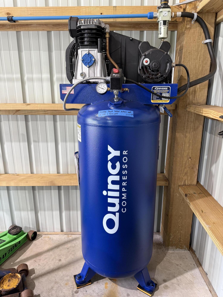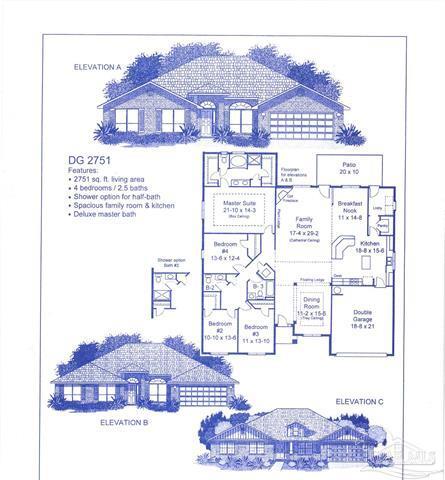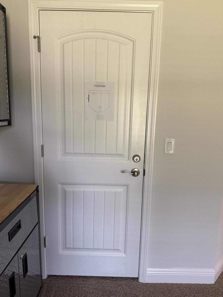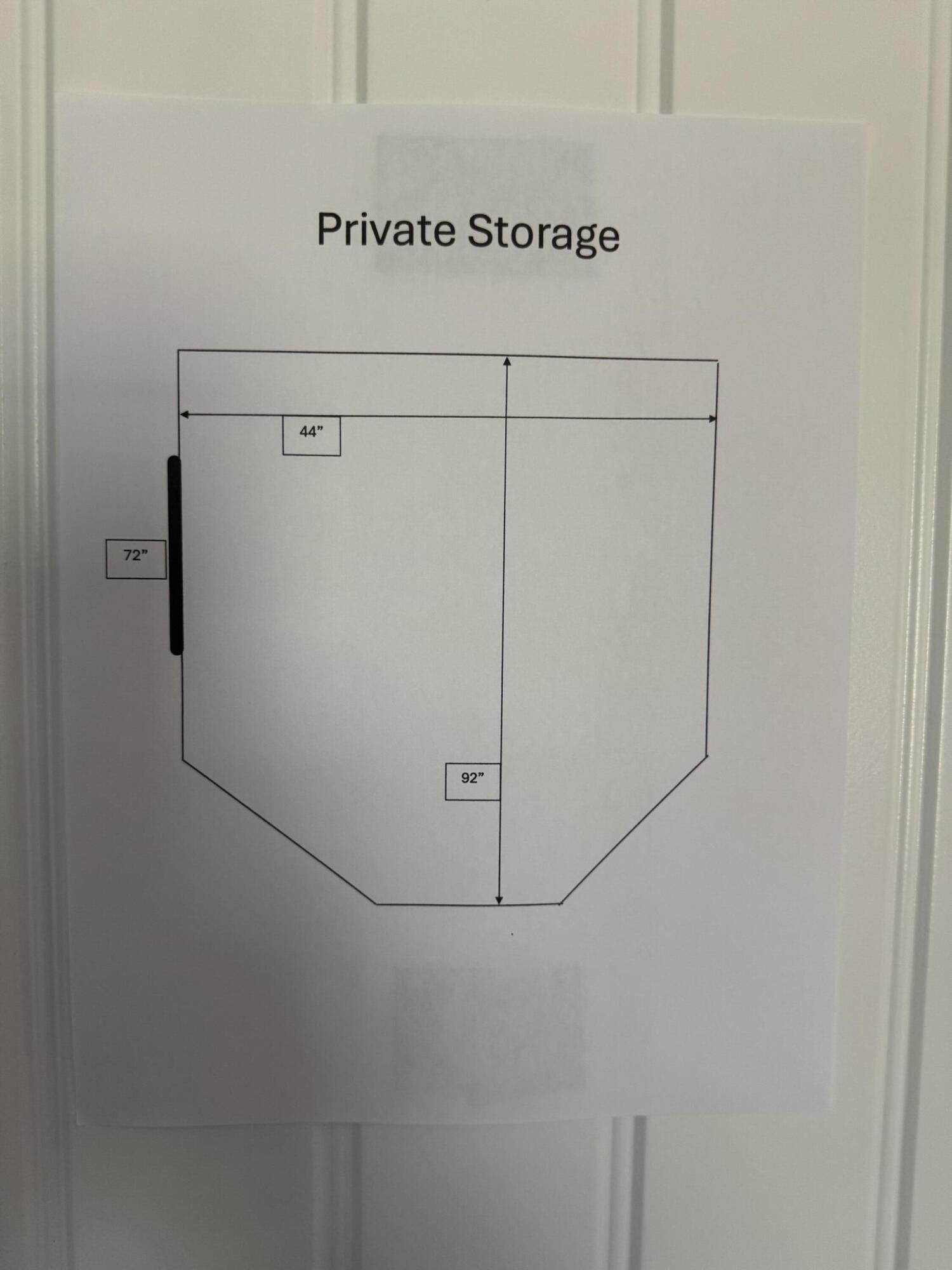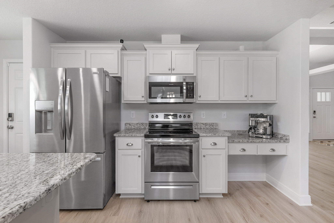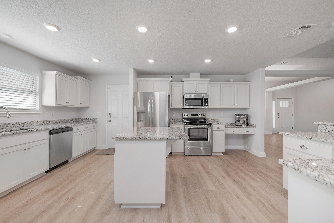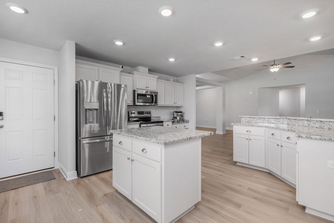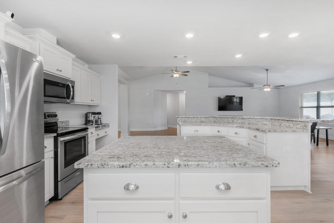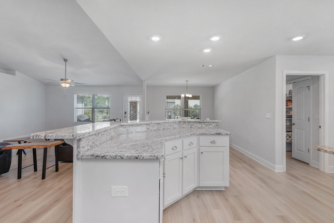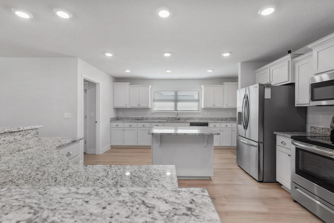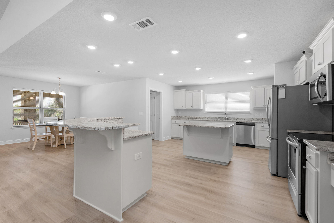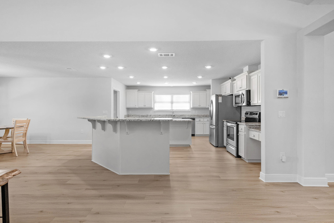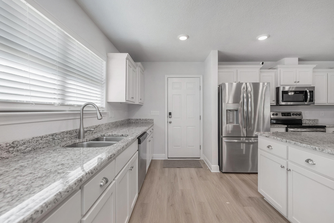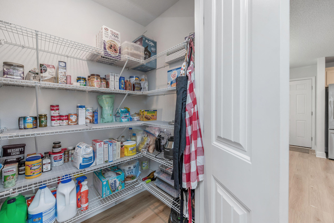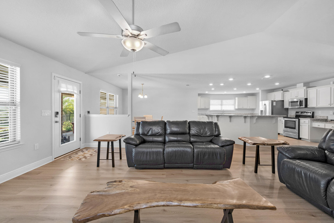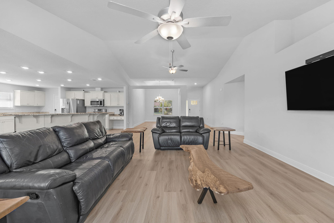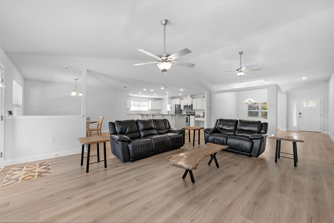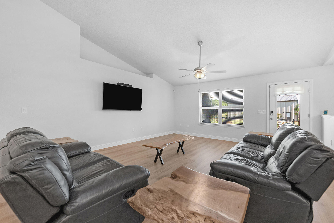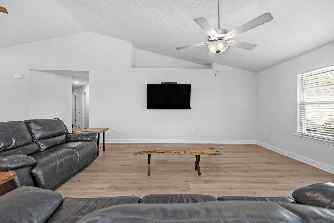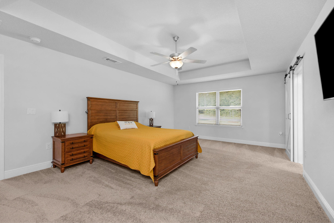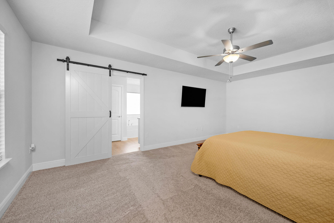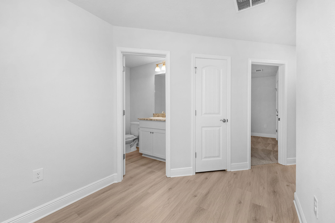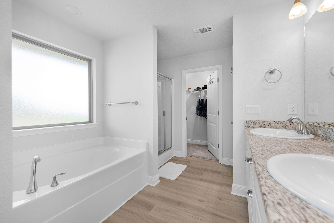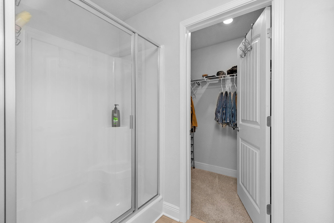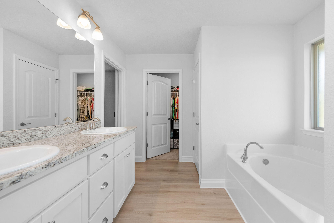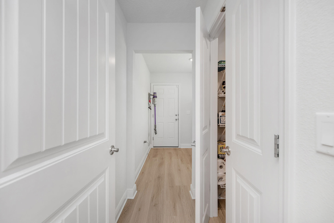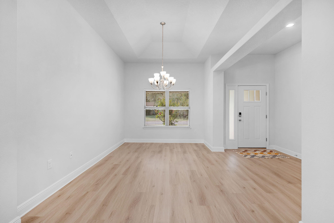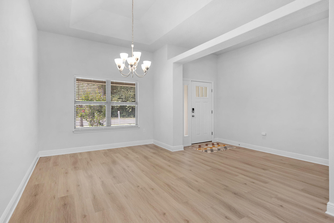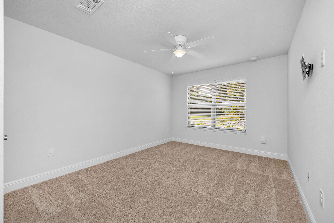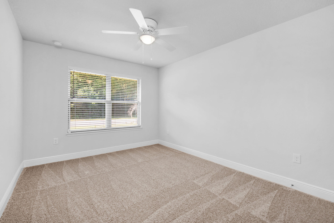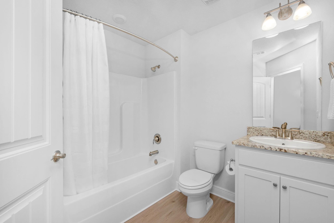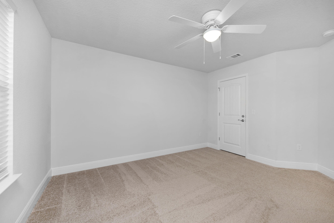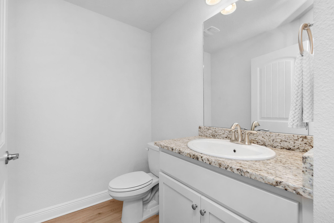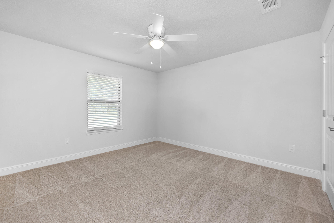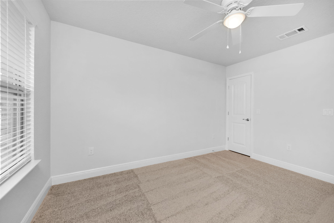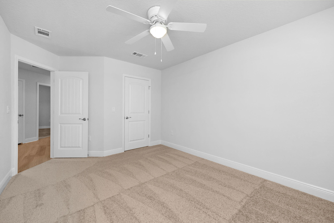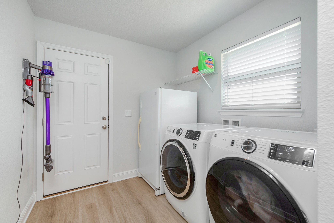Milton, FL 32583
Property Inquiry
Contact Kelle Lease about this property!
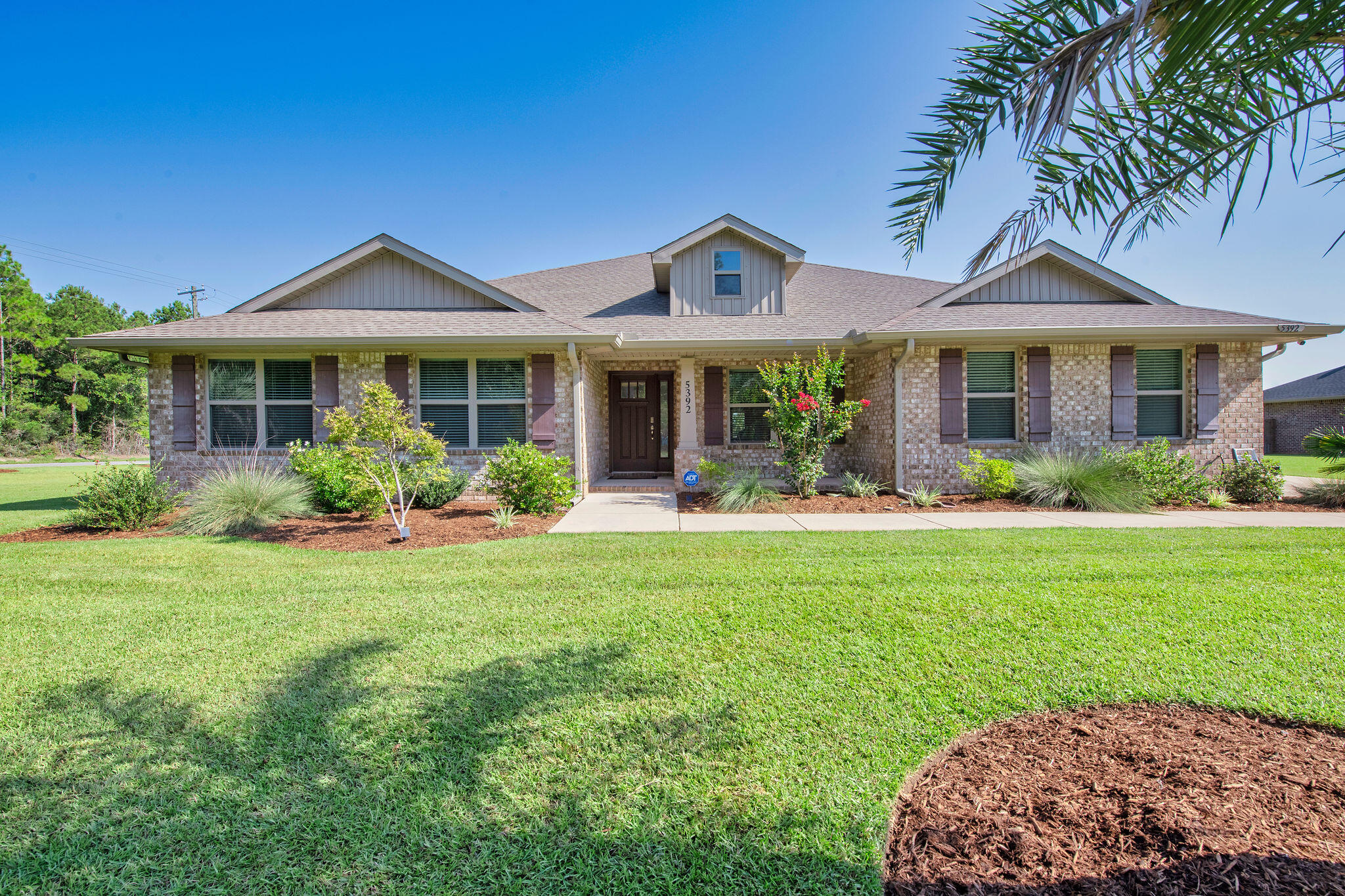
Property Details
PRICE REDUCED! $20,000 below appraisal.VA assumable loan.(don't need to be VA to assume) Back on the market, no fault of sellers. Looking for a perfect place that is newly constructed, close to town, NO HOA, room to grow, entertain, relax, and store all your personal property? This is it! This amazing property features a 2,767 sq ft home with 4 spacious bedrooms, 2.5 bathrooms and a side-load 2 car garage with an oversized main driveway. In addition to your main home driveway, the property features another private and separate driveway leading to your Fully Engineered, 30x50' with 16' walls Pole-Barn / Workshop with 100A service and water! The home is situated on a desirable corner homesite of 1.38 acres which has been sodded, professionally landscaped and equipped with an inground sprinkler system.
This property boasts a beautiful open floor plan which has been exceptionally maintained with touches of elegance and comfort. The kitchen is a Chef's delight, showcasing two islands, exquisite granite countertops, antique white shaker cabinets, a large walk-in pantry, and Frigidaire stainless steel appliances. The kitchen seamlessly flows into the expansive family room, adorned with a tall cathedral ceiling, making it an ideal space for gatherings and entertainment. LED fixtures, fans and custom Levolor blinds throughout ensure maximum efficiency and privacy with an optional security system. Luxurious granite finishes in both the kitchen and bathrooms. LVP flooring in the main living areas complements the cozy carpet in the bedrooms.
Sit out back in your oasis-like atmosphere under your covered porch and enjoy a cup of coffee or beverage reading a book or relaxing on the 20x20 concrete patio enjoying serene views of your expansive yard. Don't miss the opportunity to own this beautiful home with exceptional features! Schedule your showing today!"
| COUNTY | Santa Rosa |
| SUBDIVISION | none |
| PARCEL ID | 35-2N-27-U700-00000-0360 |
| TYPE | Detached Single Family |
| STYLE | Traditional |
| ACREAGE | 1 |
| LOT ACCESS | Paved Road |
| LOT SIZE | 174 x 323 x 170 x 340 |
| HOA INCLUDE | N/A |
| HOA FEE | N/A |
| UTILITIES | Electric,Public Water,Septic Tank,TV Cable |
| PROJECT FACILITIES | N/A |
| ZONING | Resid Single Family |
| PARKING FEATURES | Boat,Garage Attached,Garage Detached,Oversized,RV |
| APPLIANCES | Auto Garage Door Opn,Dishwasher,Disposal,Microwave,Oven Self Cleaning,Refrigerator W/IceMk,Smoke Detector,Smooth Stovetop Rnge |
| ENERGY | AC - High Efficiency,Ceiling Fans,Double Pane Windows,Heat High Efficiency,Ridge Vent |
| INTERIOR | Breakfast Bar,Ceiling Cathedral,Ceiling Tray/Cofferd,Floor Laminate,Floor WW Carpet,Kitchen Island,Split Bedroom,Washer/Dryer Hookup,Window Treatment All |
| EXTERIOR | Fenced Back Yard,Hurricane Shutters,Patio Covered,Porch Open,Sprinkler System,Workshop |
| ROOM DIMENSIONS | Family Room : 17.4 x 29.2 Dining Room : 11.2 x 15.6 Master Bedroom : 21.5 x 14 Bedroom : 10.1 x 13.6 Bedroom : 13.6 x 12.4 Breakfast Room : 11 x 14.8 Bedroom : 11 x 13.1 |
Schools
Location & Map
I-10 East to Hwy 87 exit North to Hwy. 90 East. Turn Right on Hwy. 90 East, SA Jones is approximately 3 miles on the right hand side. Turn right on SA Jones, development is approximately 1/2 mile on left hand side.

