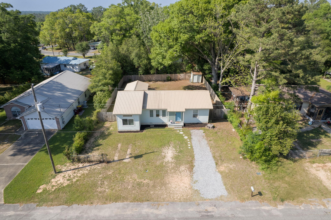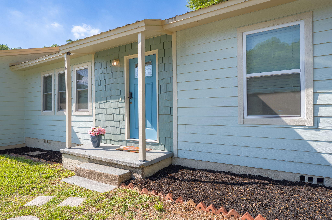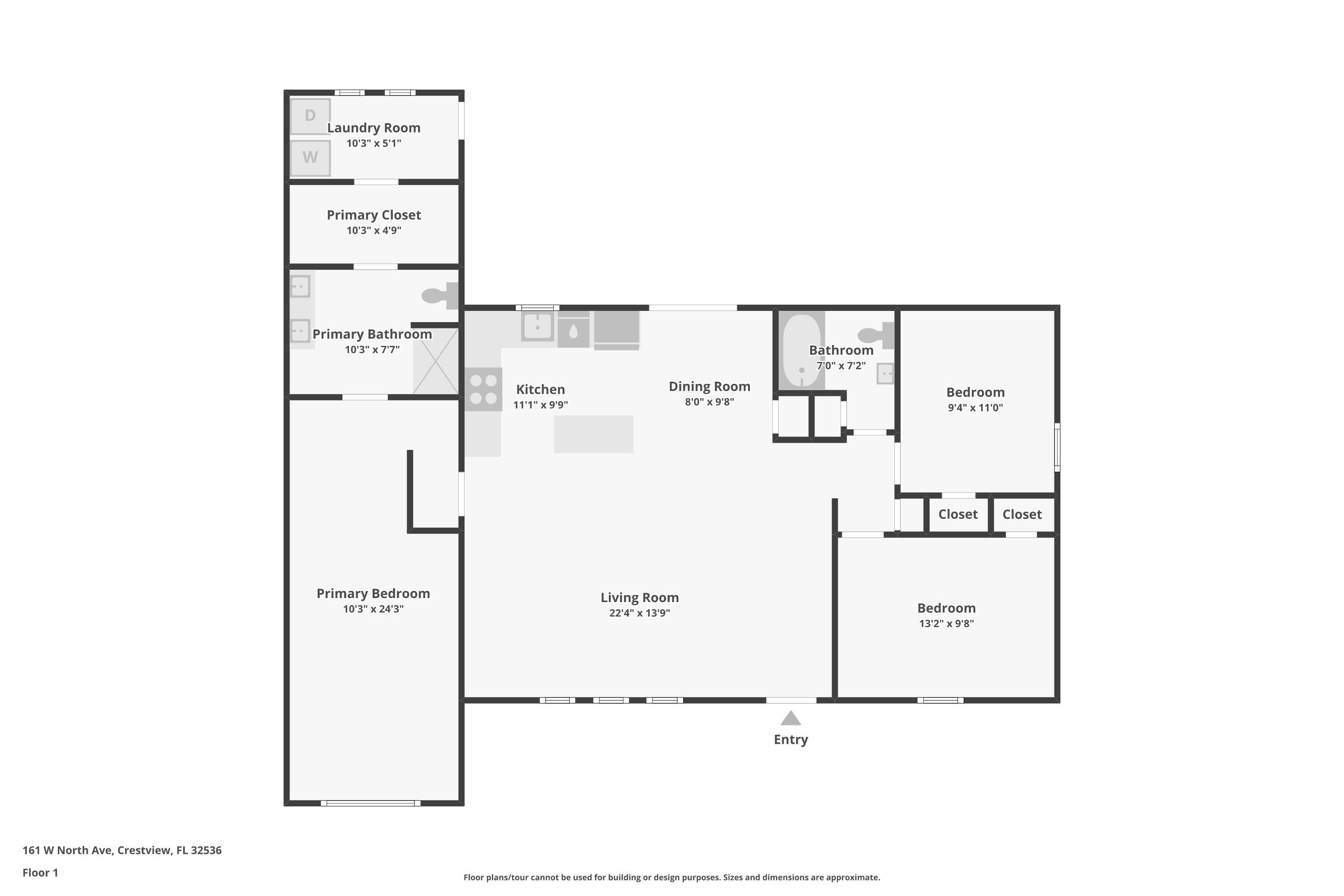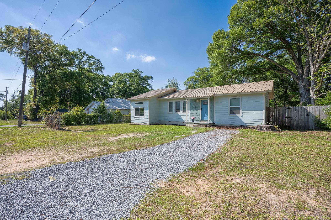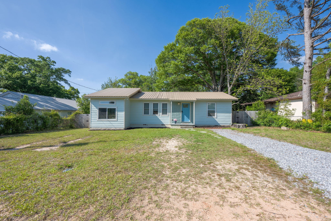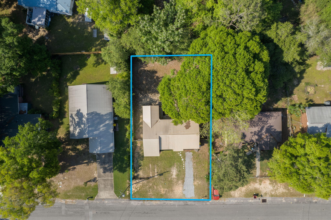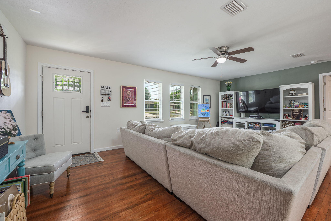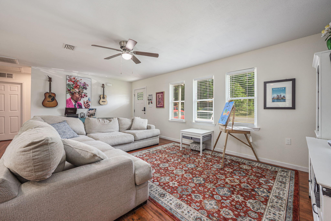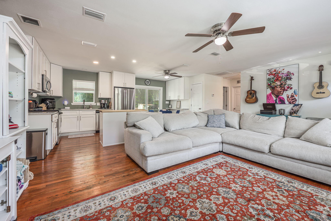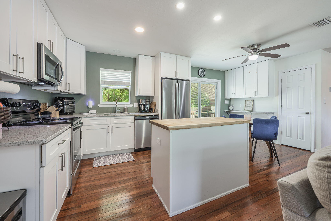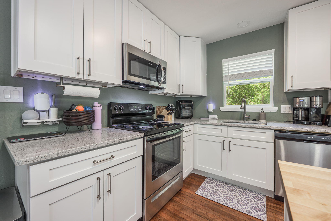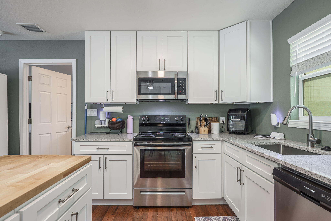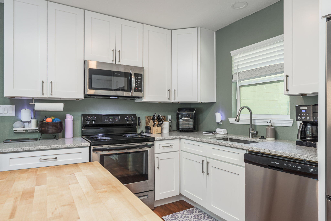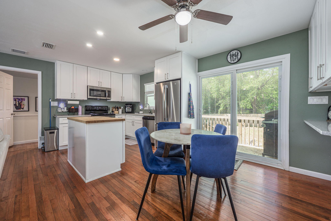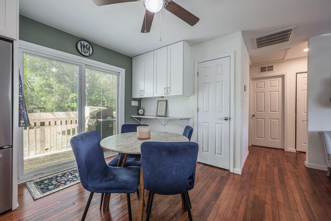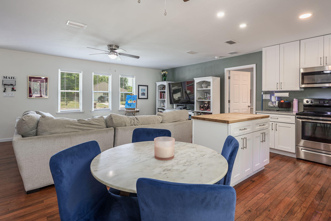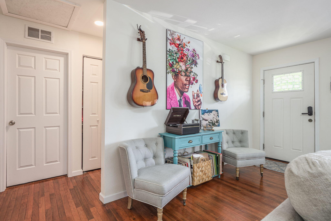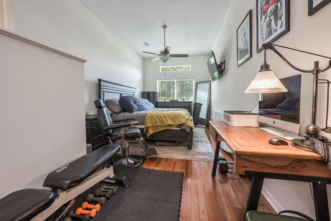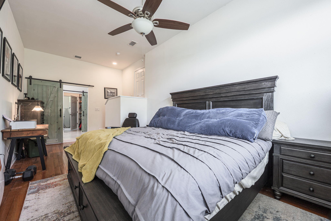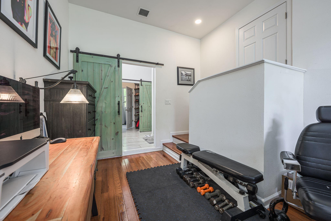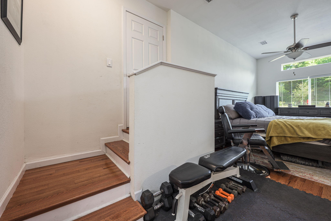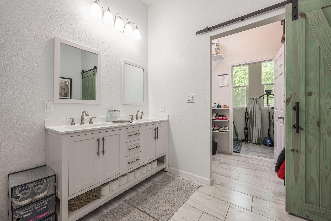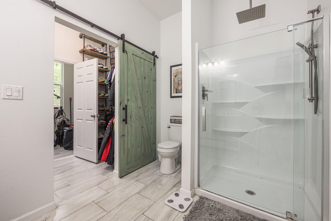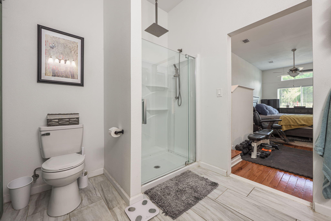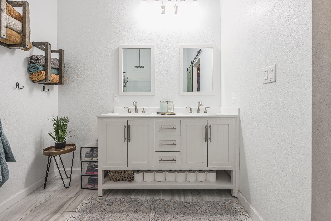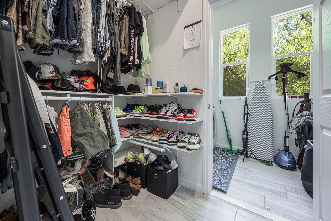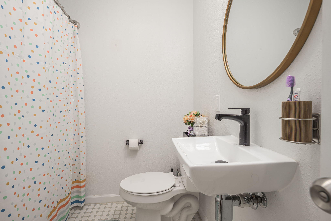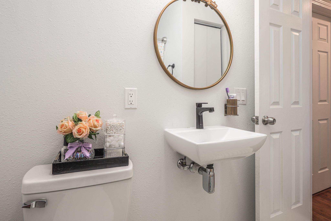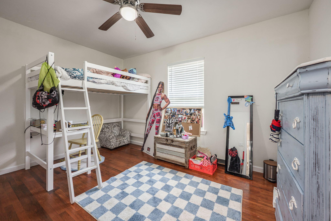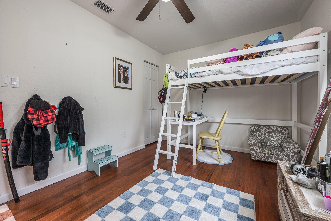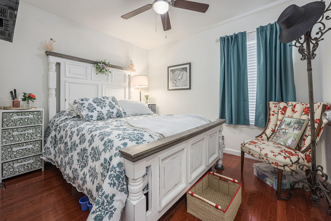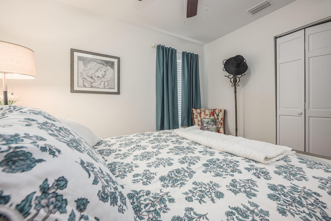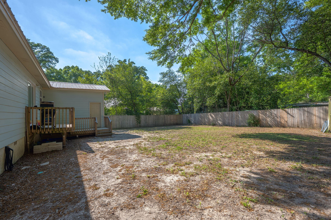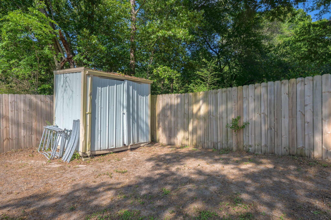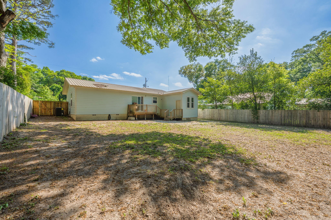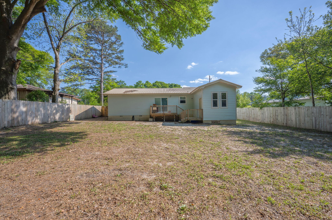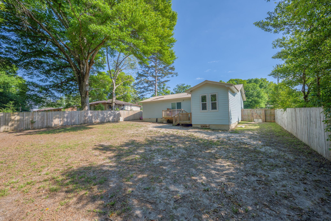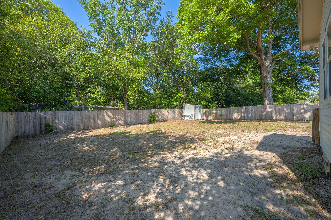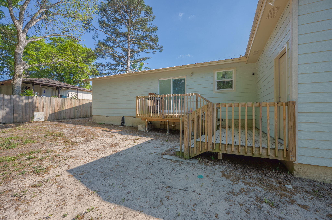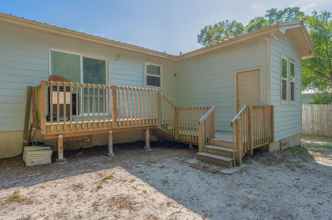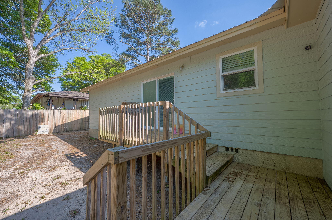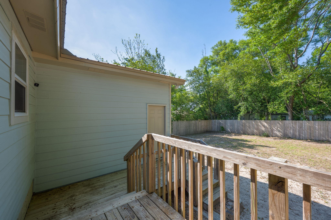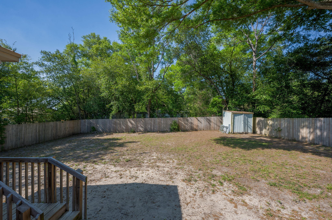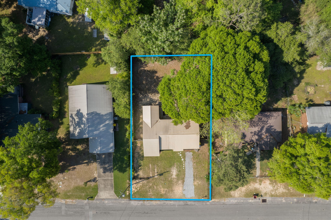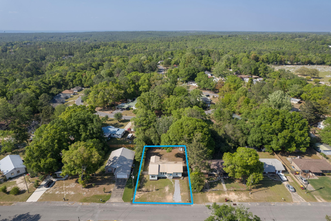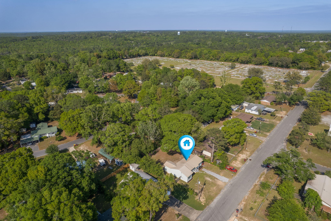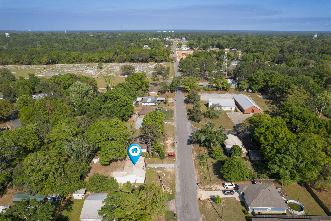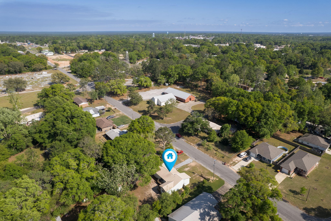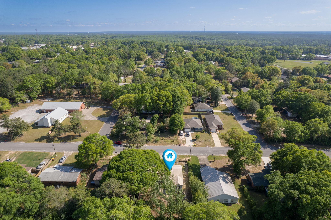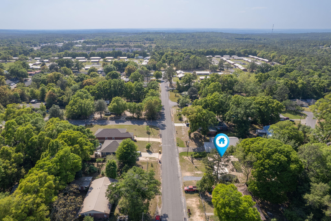Crestview, FL 32536
Property Inquiry
Contact Paul Domenech about this property!
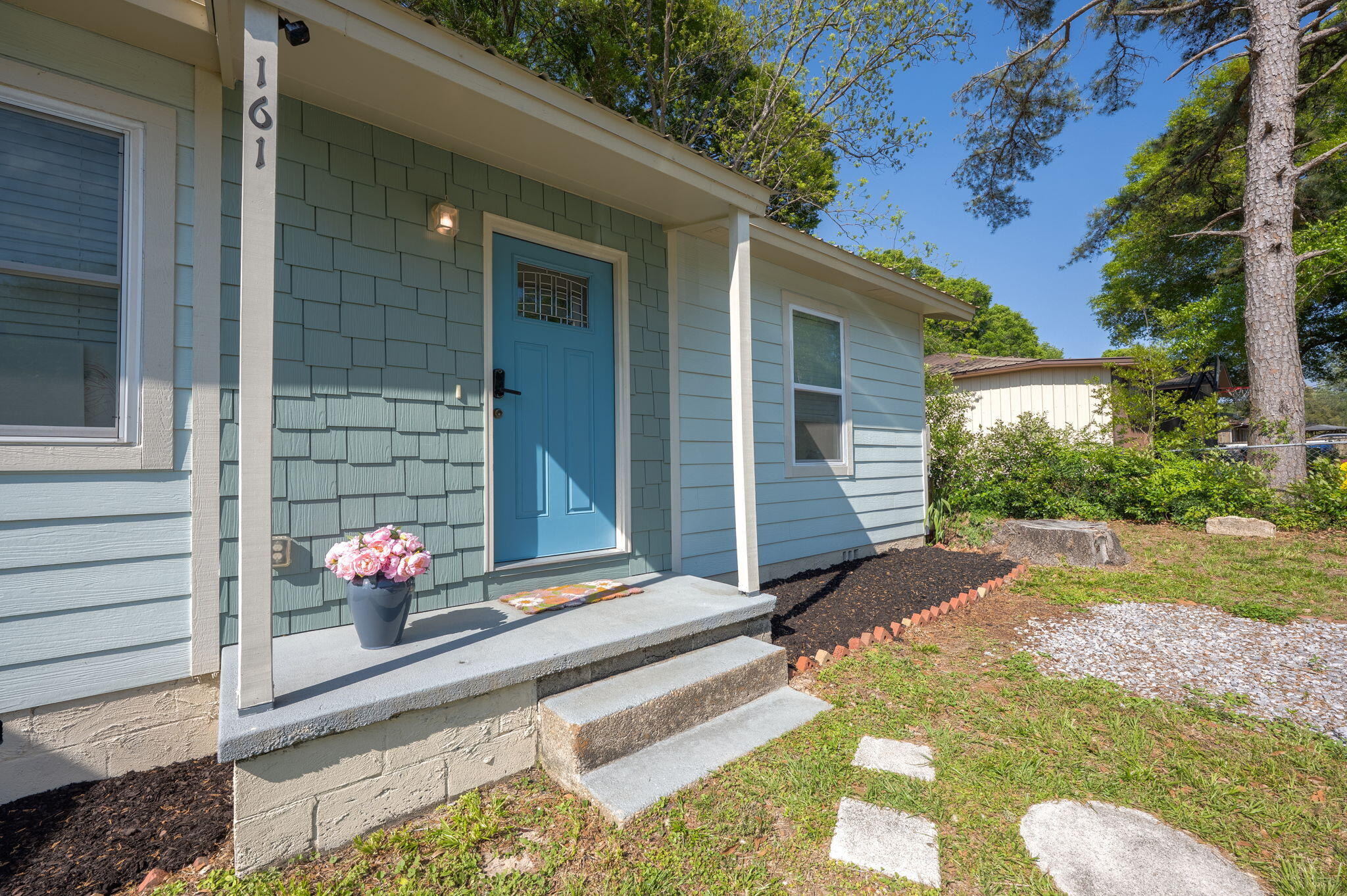
Property Details
Welcome to 161 W North Ave, a beautifully updated home, with an effective year date of 2015, located in the heart of downtown Crestview, FL. This sought after location offers an easy commute for active duty and DOD personnel at Eglin AFB and access to local shopping including Ulta Beauty, Five Below and Tractor Supply as well as coveted dining locations such as Texas Roadhouse, Fatboys Burgers, and Chipotle. The local schools are a short commute with Northwood Elementary less than 1 mile down the road and less than a 10 min drive to Davidson MS and Crestview HS as well as North Okaloosa Medical Center. This charming residence underwent complete renovation in 2022. Key updates include new plumbing, electrical systems, a roof and HVAC system replacement in 2022 & 2023 providing peace of mind for years to come. Step inside to discover an open floor plan that seamlessly connects the common areas. The original real hardwood floors add warmth and character, while recessed lighting and abundant natural light enhance the space. The kitchen features stainless steel appliances, granite countertops, and a spacious island for meal prep and casual dining. The split bedroom layout offers privacy, with the master suite serving as a true retreat. Enjoy high ceilings, modern barn doors leading to the bathroom and walk-in closet, a luxurious glass door shower with an oversized rain showerhead and a double vanity. Outside, the privacy-fenced backyard, completed in August 2022, offers a serene escape with a tiered wooden deck perfect for outdoor gatherings. Additionally, the yard building provides additional storage. Don't miss the opportunity to make this stunning property your new home!
| COUNTY | Okaloosa |
| SUBDIVISION | JERNIGAN S/D |
| PARCEL ID | 07-3N-23-1310-000A-0040 |
| TYPE | Detached Single Family |
| STYLE | Traditional |
| ACREAGE | 0 |
| LOT ACCESS | City Road,Paved Road |
| LOT SIZE | 75x120 |
| HOA INCLUDE | N/A |
| HOA FEE | N/A |
| UTILITIES | Electric,Public Sewer,Public Water |
| PROJECT FACILITIES | N/A |
| ZONING | Resid Single Family |
| PARKING FEATURES | N/A |
| APPLIANCES | Dishwasher,Disposal,Microwave,Refrigerator,Smoke Detector,Stove/Oven Electric |
| ENERGY | AC - Central Elect,Ceiling Fans,Double Pane Windows,Heat Cntrl Electric,Water Heater - Elect |
| INTERIOR | Breakfast Bar,Floor Hardwood,Floor Tile,Kitchen Island,Lighting Recessed,Pantry,Split Bedroom,Washer/Dryer Hookup |
| EXTERIOR | Deck Open,Fenced Back Yard,Fenced Privacy,Yard Building |
| ROOM DIMENSIONS | Kitchen : 10.2 x 11 Dining Area : 8.8 x 9 Living Room : 13.1 x 22.2 Master Bedroom : 10.3 x 23.6 Master Bathroom : 7.7 x 10.3 Bedroom : 9 x 10.1 Bedroom : 9.4 x 12.11 Full Bathroom : 7.7 x 6.6 Laundry : 5 x 10.7 |
Schools
Location & Map
From Ferdon Blvd, turn left onto E 1st Ave, turn right onto Mapoles St, then left onto W North Ave.

