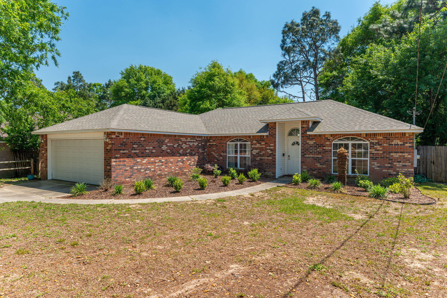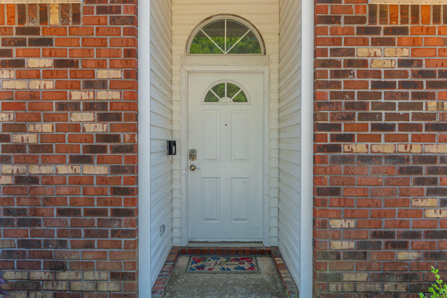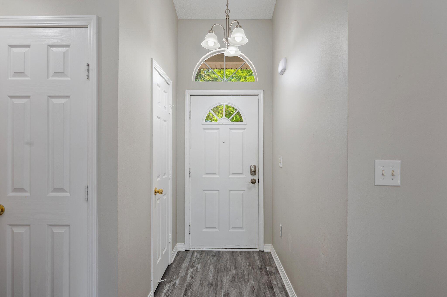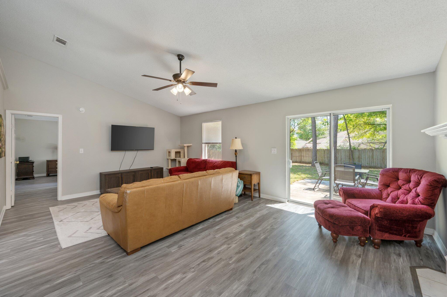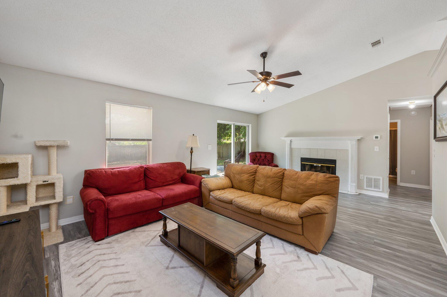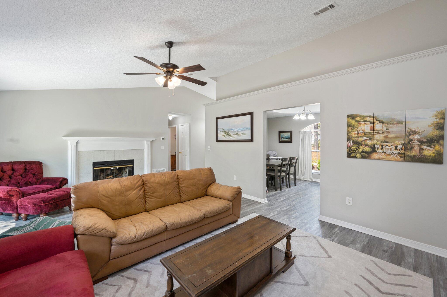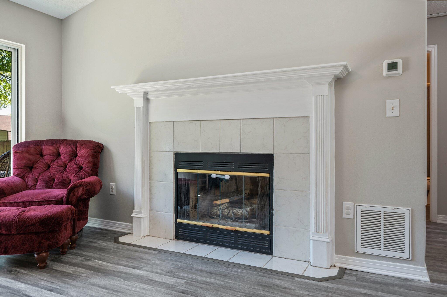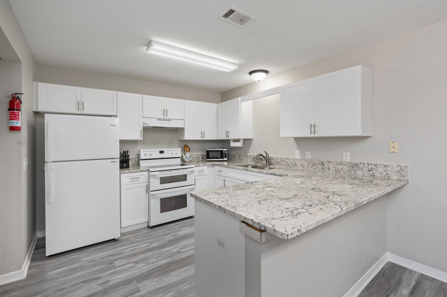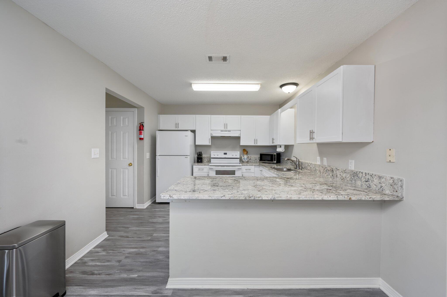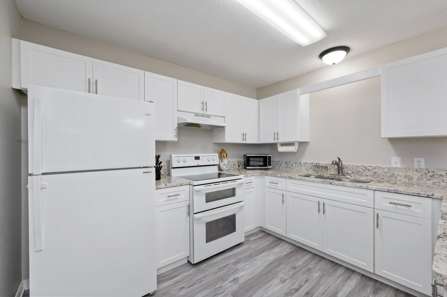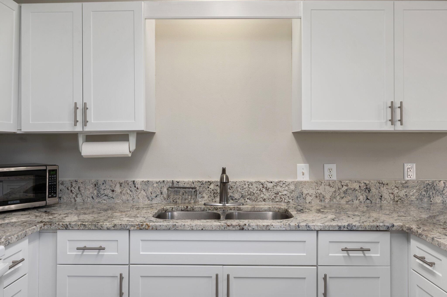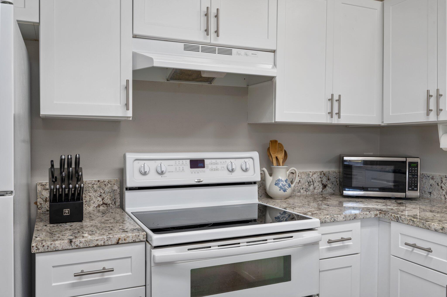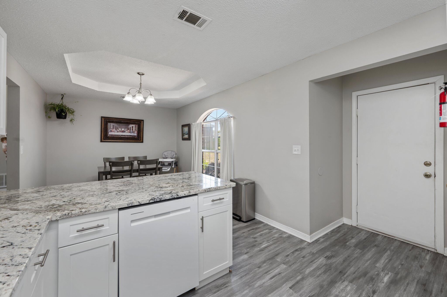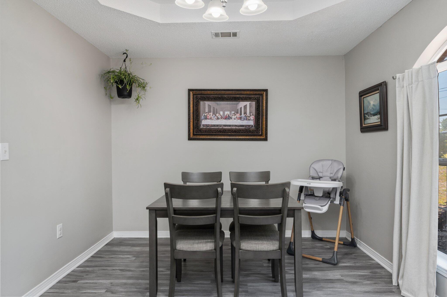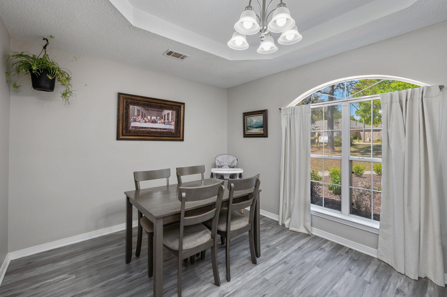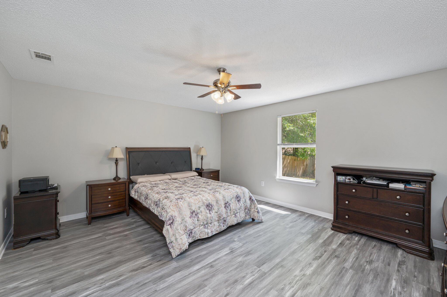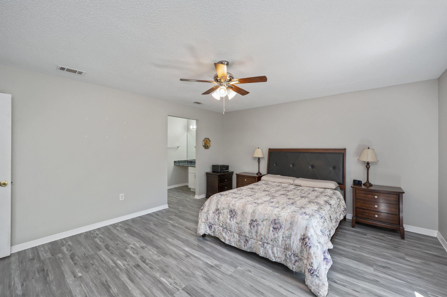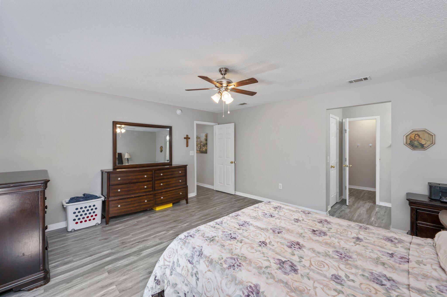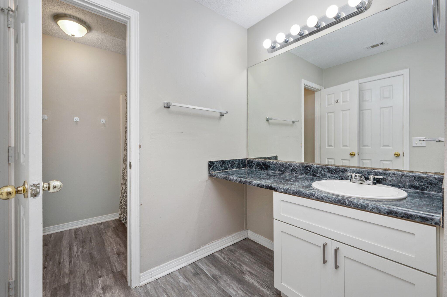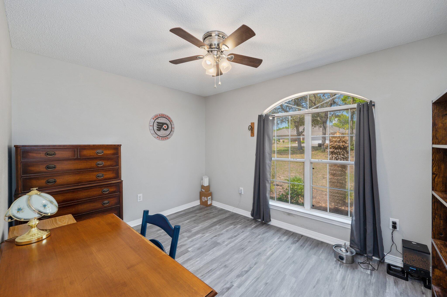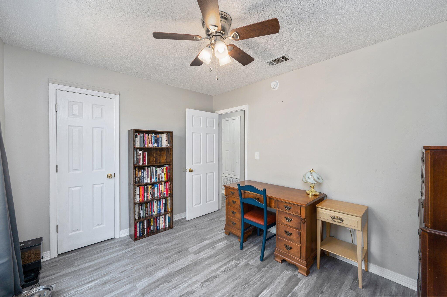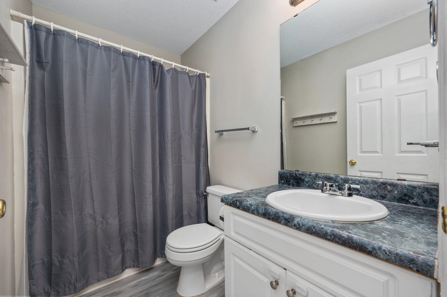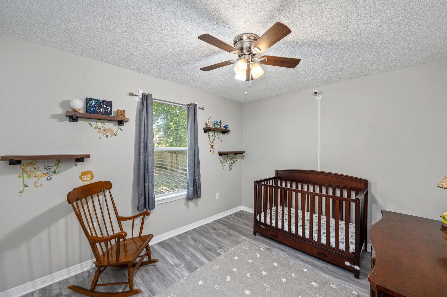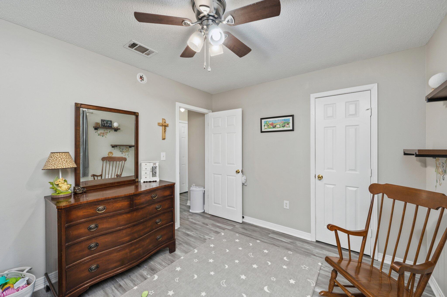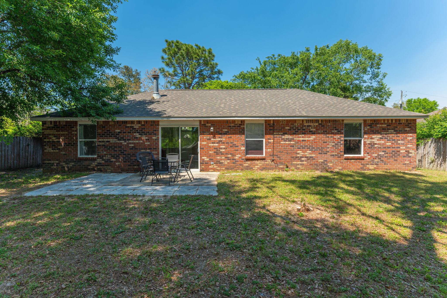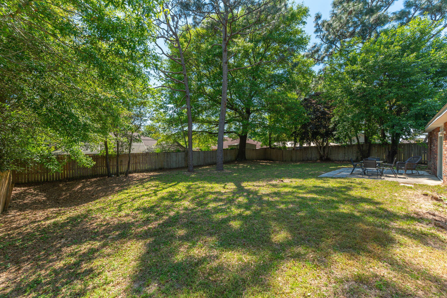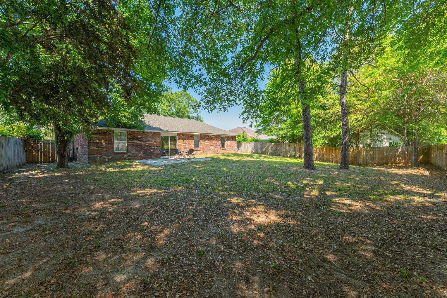Crestview, FL 32536
Property Inquiry
Contact Lauren Melendez about this property!
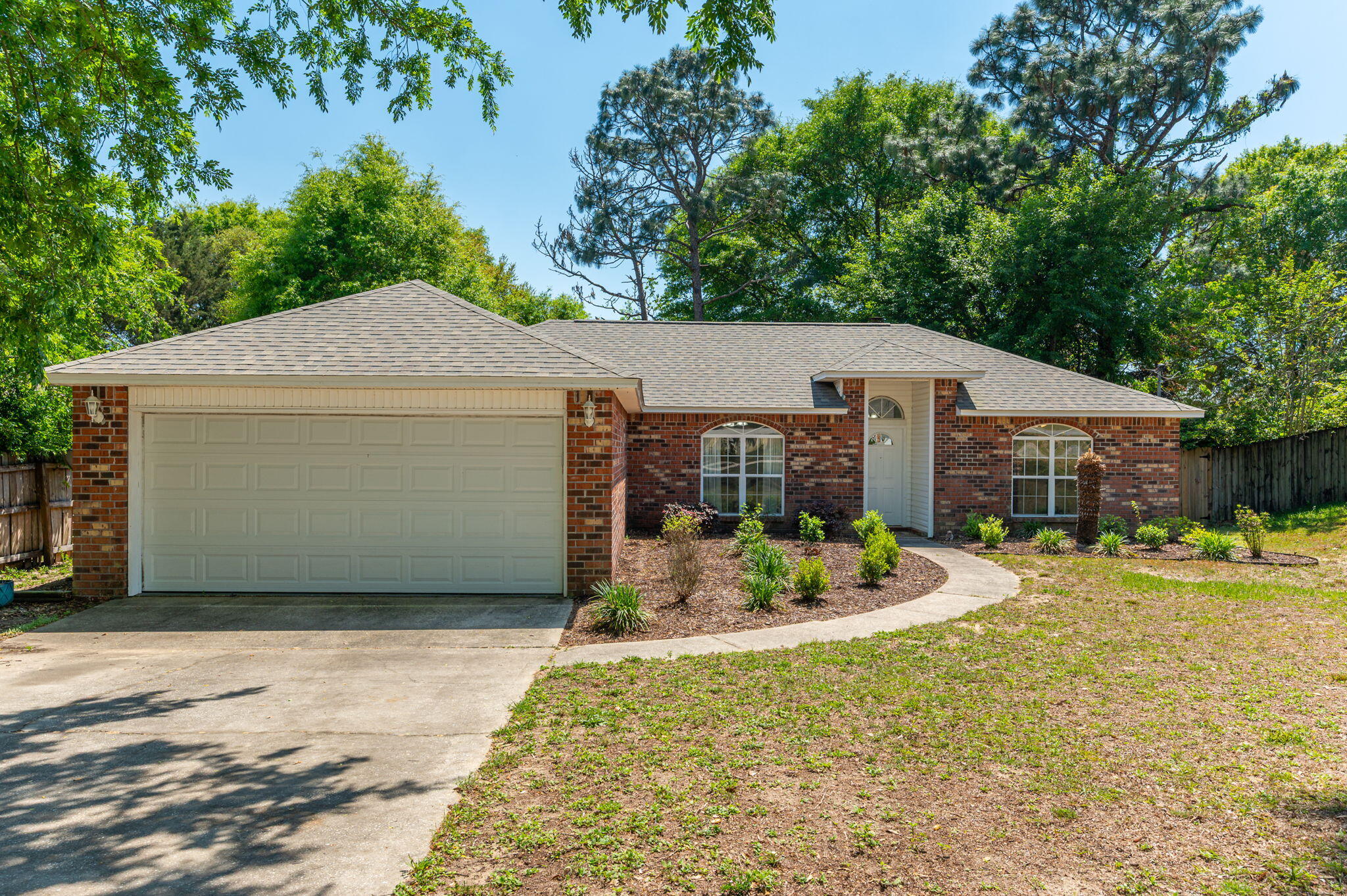
Property Details
Welcome to this beautifully maintained home in the desirable South Crestview area! Nestled among mature shade trees, this property offers exceptional curb appeal with a beautifully landscaped front yard and two striking arched windows that give the home a warm and elegant touch. Step inside and enjoy the spacious split-bedroom floor plan, designed for both privacy and functionality. The large living room features elegant tray ceilings, a cozy wood-burning fireplace, and serene views of the spacious, tree-lined backyard--perfect for relaxing or entertaining. The heart of the home is the updated kitchen, complete with refaced cabinets, granite countertops, a brand-new dishwasher, a pantry, and ample cabinet and countertop space. SEE MORE... The adjacent dining area is filled with natural light thanks to a large arched window overlooking the picturesque front yard. Retreat to the generously sized master suite, which includes a walk-in closet and a convenient vanity/sink combo. The additional bedrooms are located on the opposite side of the home, offering a quiet escape for family or guests. Enjoy the outdoors in the expansive backyard, featuring a large open patio ideal for grilling and entertaining under the shade of mature trees.
Major updates include: Roof replaced in 2022, Water heater replaced in 2023, New flooring, fresh paint, refaced kitchen cabinets, and granite countertops all completed in 2023
This move-in-ready home blends comfort, charm, and peace of mind with its thoughtful layout and modern updates. Don't miss your opportunity to make it yours!
| COUNTY | Okaloosa |
| SUBDIVISION | RIVERCHASE S/D PH 2 |
| PARCEL ID | 06-2N-23-5001-000C-0150 |
| TYPE | Detached Single Family |
| STYLE | Ranch |
| ACREAGE | 0 |
| LOT ACCESS | City Road,Paved Road |
| LOT SIZE | Approx 60 x 150 |
| HOA INCLUDE | N/A |
| HOA FEE | N/A |
| UTILITIES | Electric,Public Water,Septic Tank,TV Cable |
| PROJECT FACILITIES | N/A |
| ZONING | City,Resid Single Family |
| PARKING FEATURES | Garage Attached |
| APPLIANCES | Auto Garage Door Opn,Dishwasher,Range Hood,Refrigerator,Smoke Detector,Stove/Oven Electric |
| ENERGY | AC - Central Elect,Ceiling Fans,Double Pane Windows,Heat Cntrl Electric,Ridge Vent,Water Heater - Elect |
| INTERIOR | Ceiling Vaulted,Fireplace,Floor Vinyl,Owner's Closet,Pantry,Pull Down Stairs,Renovated |
| EXTERIOR | Fenced Back Yard,Fenced Privacy,Patio Open |
| ROOM DIMENSIONS | Family Room : 22 x 15 Dining Area : 13 x 11 Kitchen : 13 x 11 Master Bedroom : 17 x 15 Bedroom : 13 x 10 Bedroom : 13 x 10 |
Schools
Location & Map
From Hwy 85 North, turn left onto Anitoch Rd. Turn right onto Huck Finn Dr. Turn left at the first stop sign onto Riverchase Blvd. The home is on the left.

